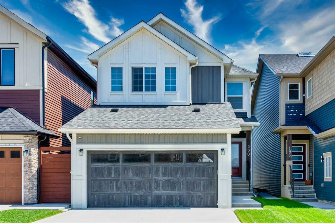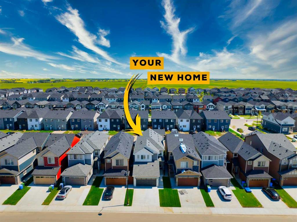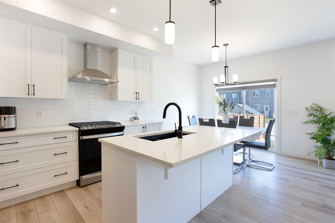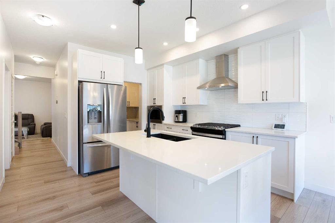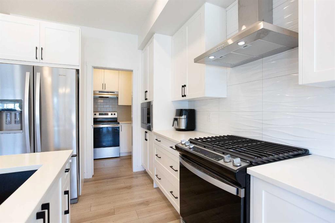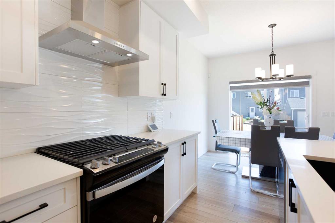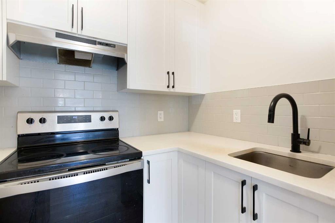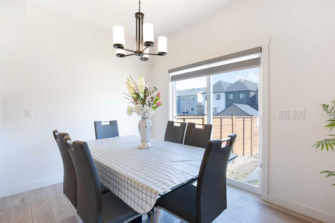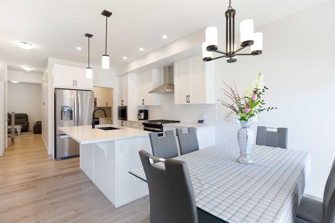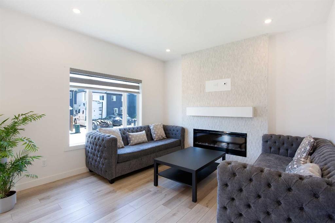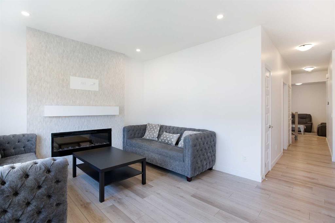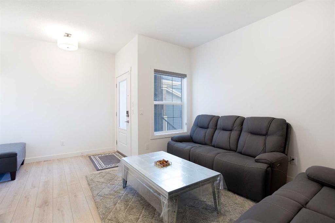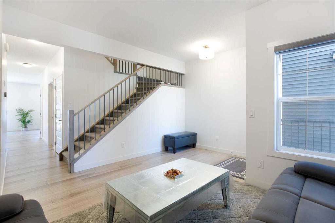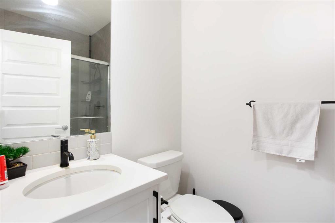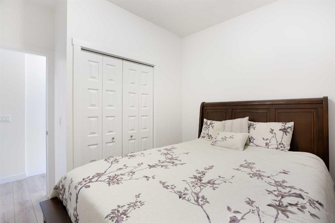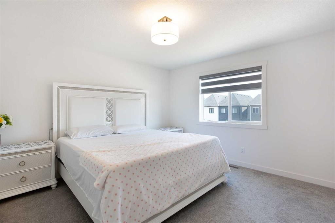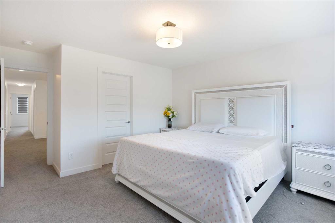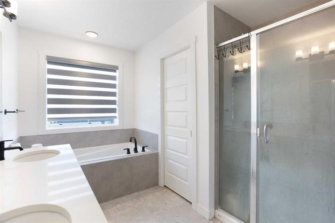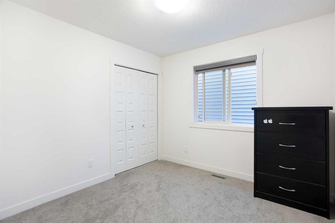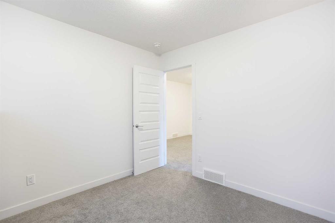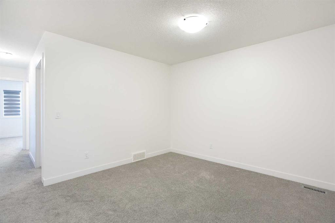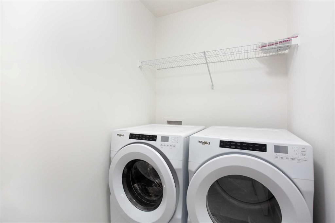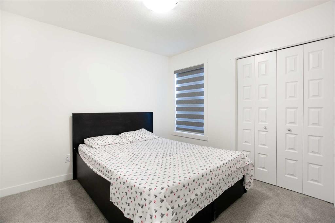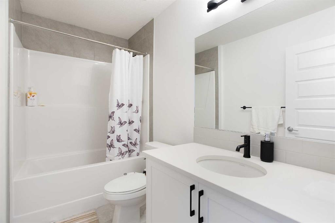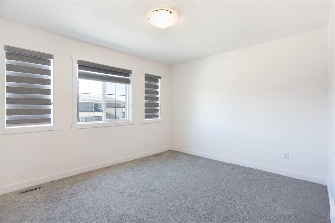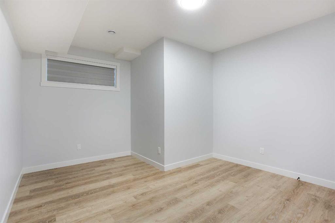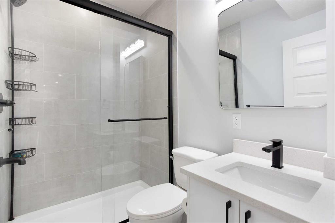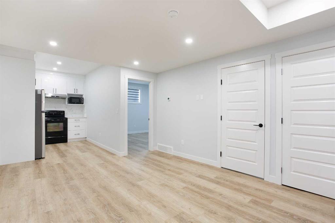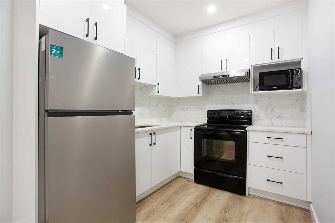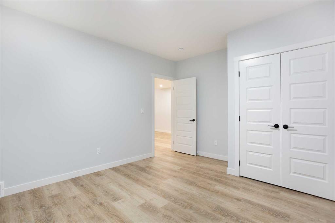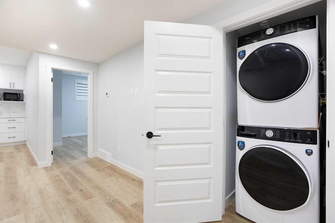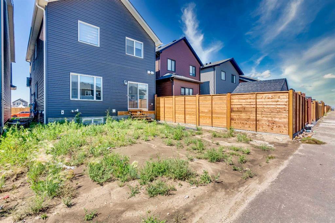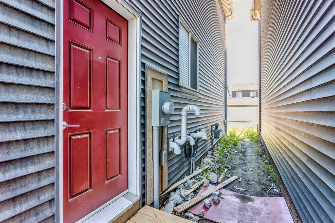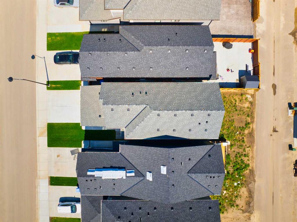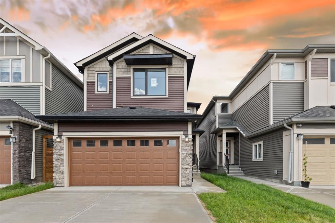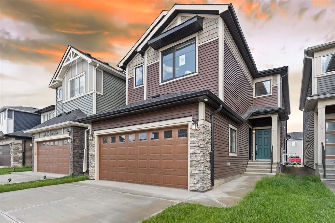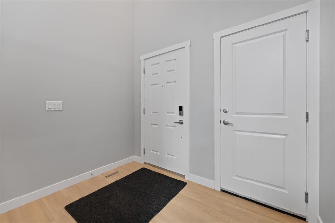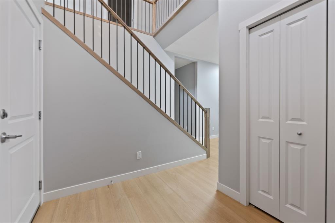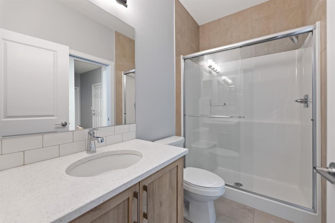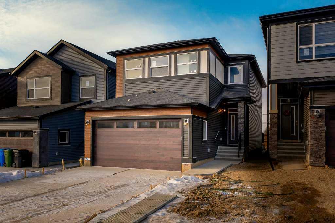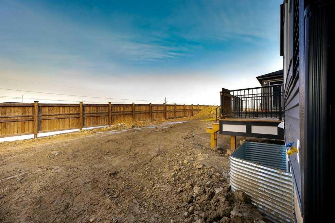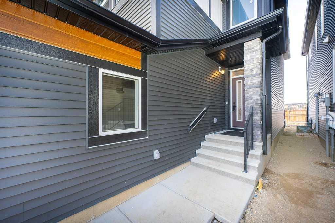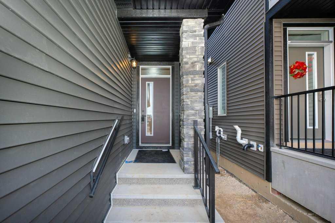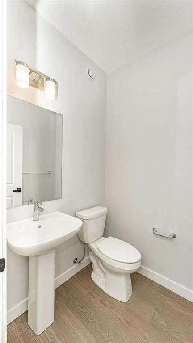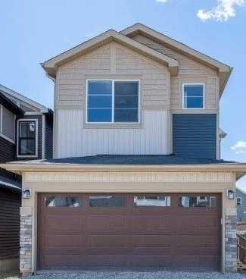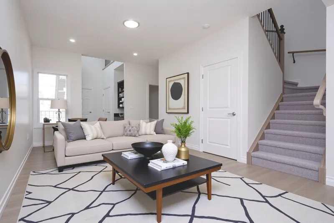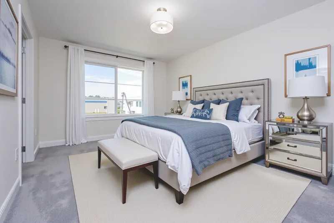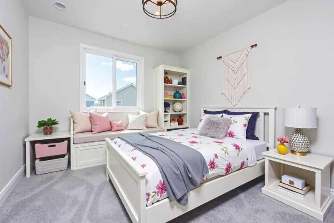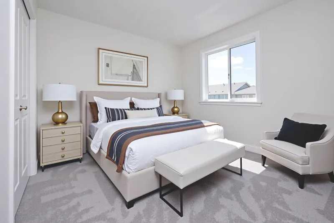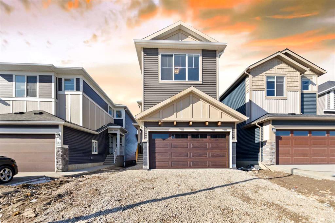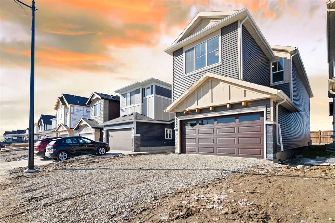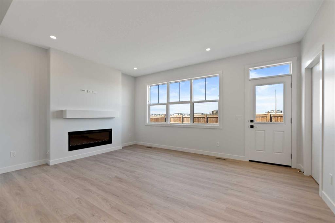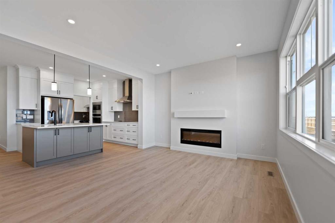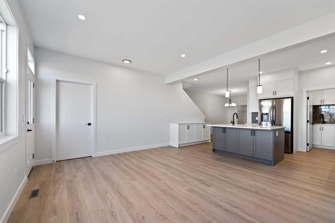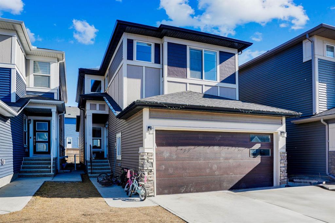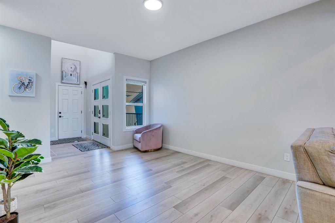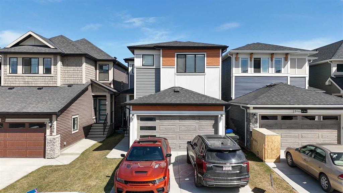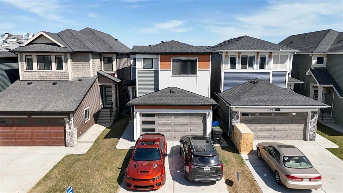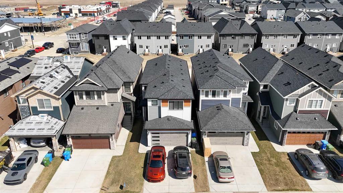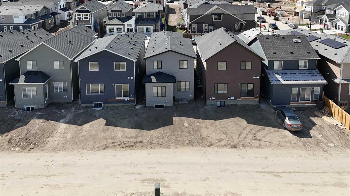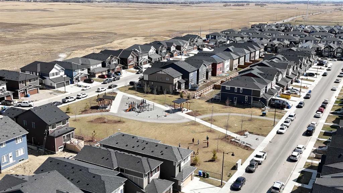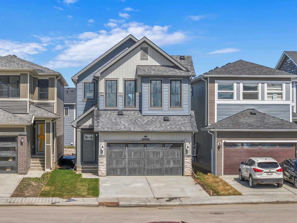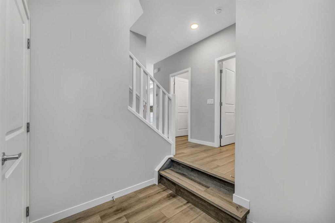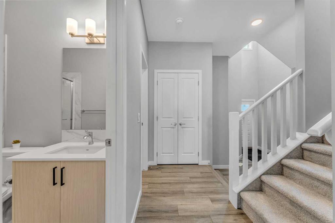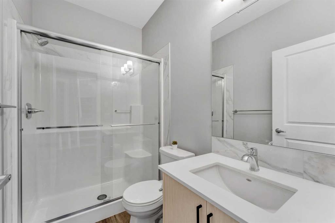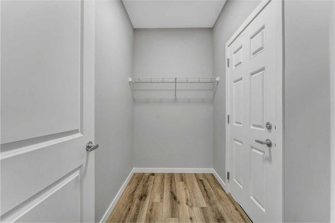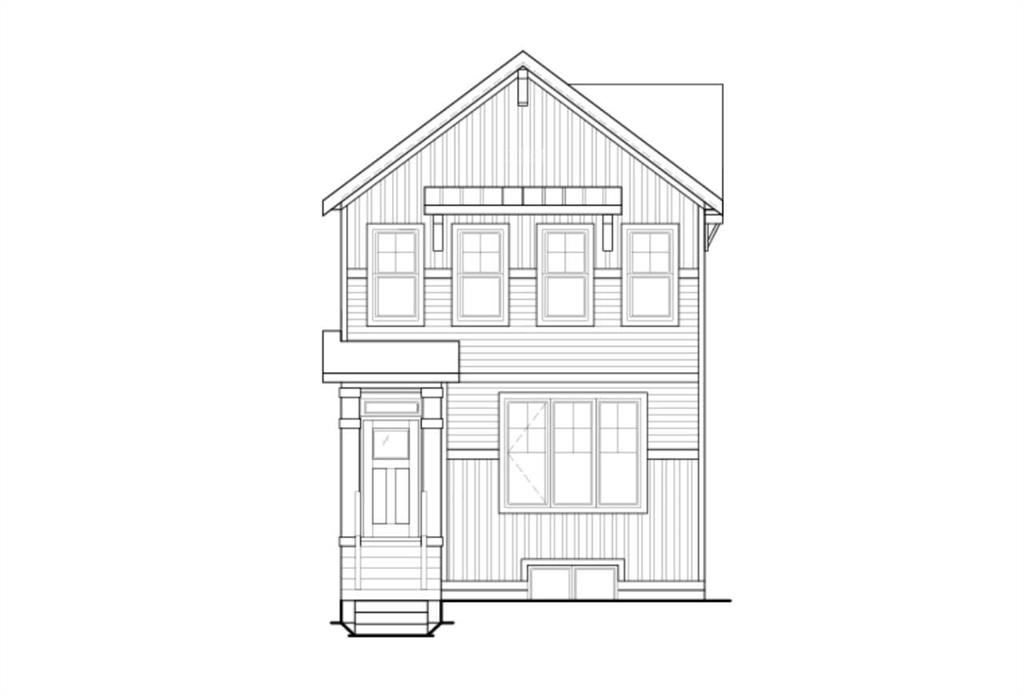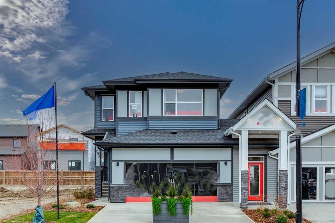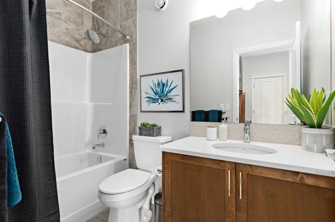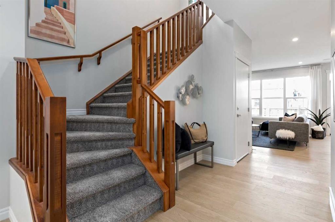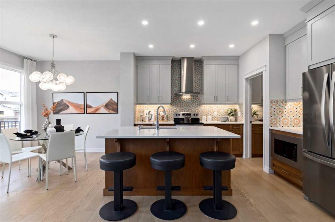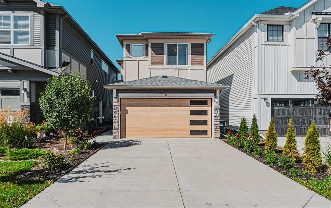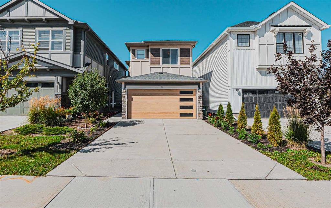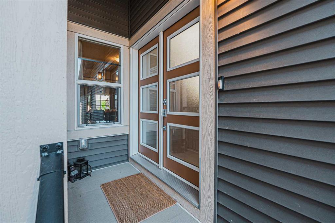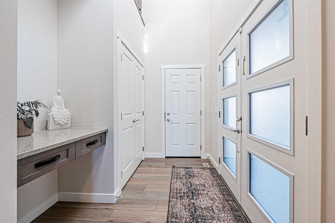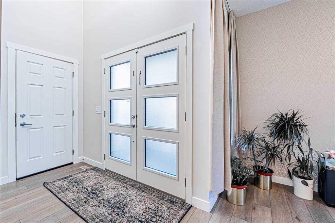200 Homestead Grove NE
Calgary T3J 5S1
MLS® Number: A2242027
$ 860,000
7
BEDROOMS
4 + 0
BATHROOMS
2,195
SQUARE FEET
2023
YEAR BUILT
Step into your dream family home in Homestead, one of NE Calgary’s newest communities! This stunning home offers over 3100 sqft of fully developed living space, featuring 7 spacious bedrooms and 4 full bathrooms. The main floor includes a bedroom, 3 piece bathroom, and both a separate family room and living room, offering ample space for relaxation and entertaining. The home also features a well equipped spice kitchen, perfect for preparing your favorite meals! Upstairs, you'll find a bonus room and 4 great sized bedrooms, ideal for the growing family. The fully finished basement includes a legal suite with a large living area, 2 bedrooms, a full bathroom, and a separate entrance, making it perfect for rental income or extended family. Outside, the east facing backyard provides plenty of space for outdoor activities and includes rear lane access for added convenience. With easy access to Stoney Trail and just minutes from the Calgary Airport, this home offers both comfort and an unbeatable location. Don’t wait, this gem in Homestead won’t last!
| COMMUNITY | Homestead |
| PROPERTY TYPE | Detached |
| BUILDING TYPE | House |
| STYLE | 2 Storey |
| YEAR BUILT | 2023 |
| SQUARE FOOTAGE | 2,195 |
| BEDROOMS | 7 |
| BATHROOMS | 4.00 |
| BASEMENT | Full, Suite |
| AMENITIES | |
| APPLIANCES | Dryer, Electric Stove, Gas Stove, Microwave, Washer |
| COOLING | None |
| FIREPLACE | Electric |
| FLOORING | Carpet, Ceramic Tile, Laminate |
| HEATING | Forced Air |
| LAUNDRY | In Basement, Multiple Locations, Upper Level |
| LOT FEATURES | Back Lane, Back Yard |
| PARKING | Double Garage Attached, Oversized |
| RESTRICTIONS | Easement Registered On Title, Restrictive Covenant |
| ROOF | Asphalt Shingle |
| TITLE | Fee Simple |
| BROKER | Real Broker |
| ROOMS | DIMENSIONS (m) | LEVEL |
|---|---|---|
| 3pc Bathroom | 5`0" x 7`3" | Basement |
| Bedroom | 16`3" x 12`5" | Basement |
| Bedroom | 13`7" x 11`6" | Basement |
| Kitchen | 7`8" x 11`10" | Basement |
| Game Room | 11`7" x 17`1" | Basement |
| Furnace/Utility Room | 9`8" x 13`7" | Basement |
| 3pc Bathroom | 8`3" x 5`0" | Main |
| Bedroom | 10`4" x 10`0" | Main |
| Dining Room | 12`2" x 8`4" | Main |
| Family Room | 10`9" x 12`0" | Main |
| Kitchen | 12`2" x 12`0" | Main |
| Living Room | 11`8" x 13`3" | Main |
| Pantry | 8`7" x 5`4" | Main |
| 4pc Bathroom | 9`1" x 5`1" | Upper |
| 5pc Ensuite bath | 9`5" x 12`9" | Upper |
| Bedroom | 9`11" x 10`1" | Upper |
| Bedroom | 9`11" x 9`6" | Upper |
| Bedroom | 12`7" x 10`9" | Upper |
| Bonus Room | 13`11" x 13`4" | Upper |
| Laundry | 8`8" x 4`11" | Upper |
| Bedroom - Primary | 13`3" x 15`9" | Upper |

