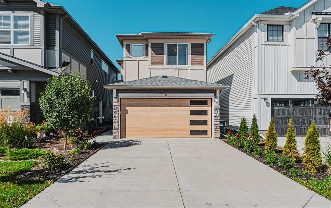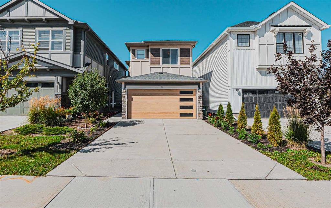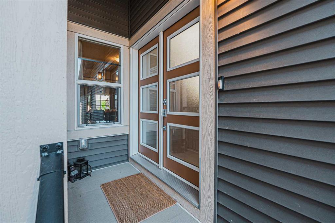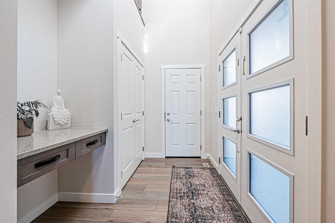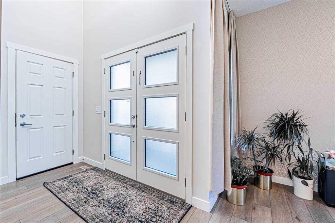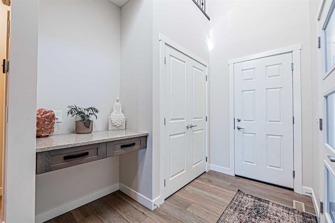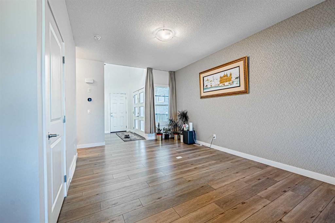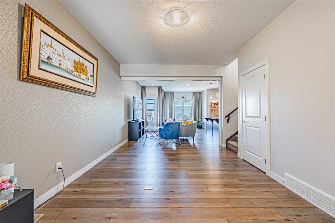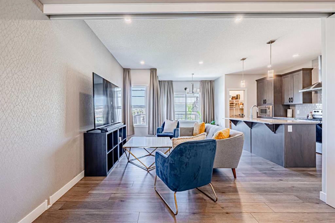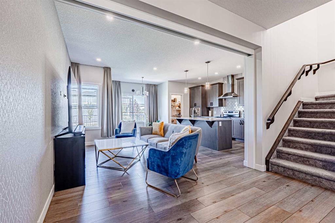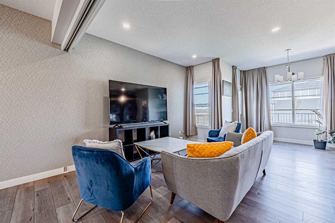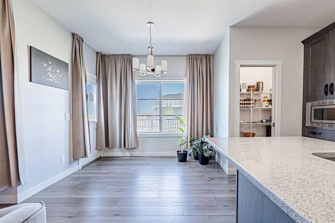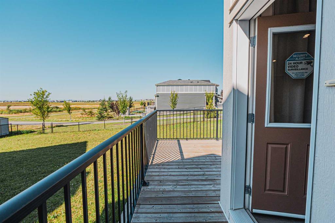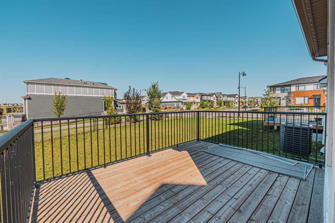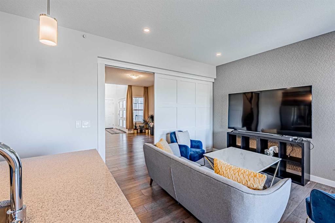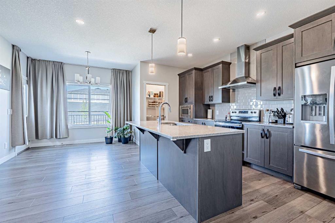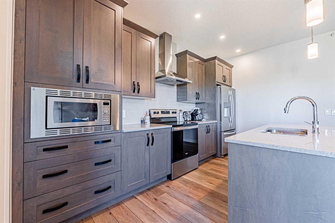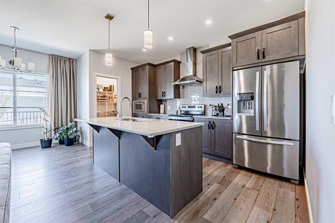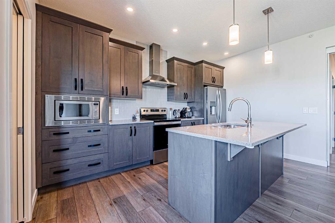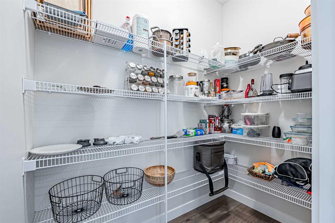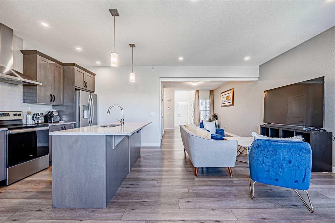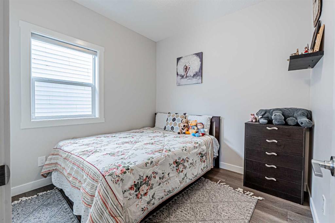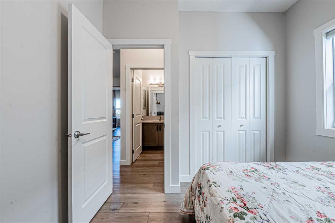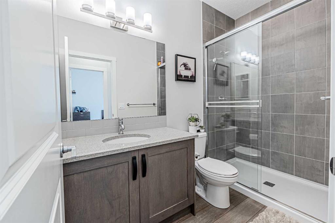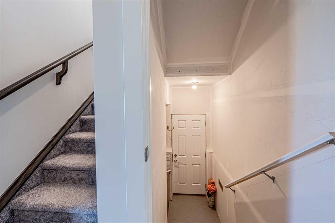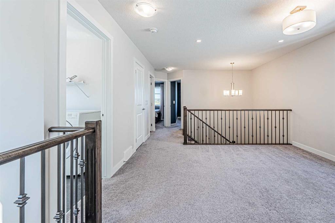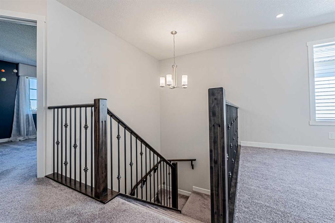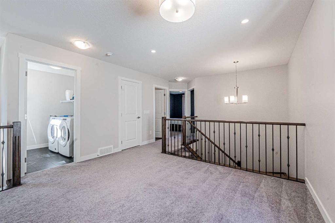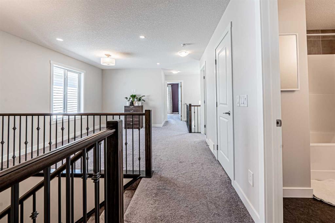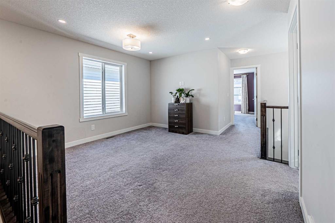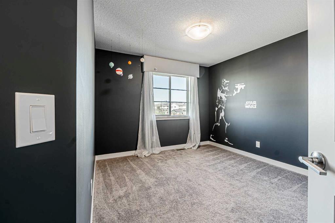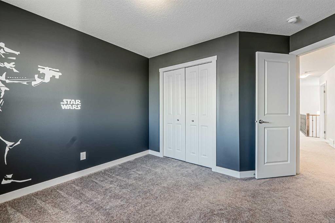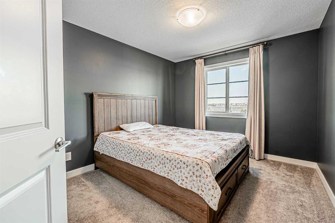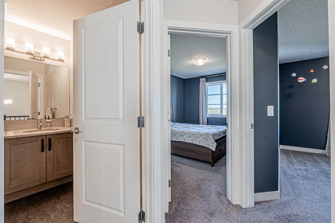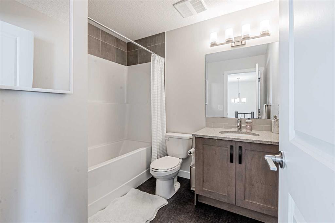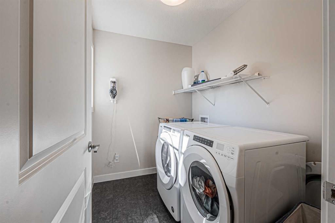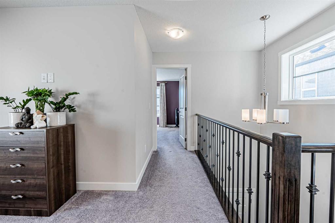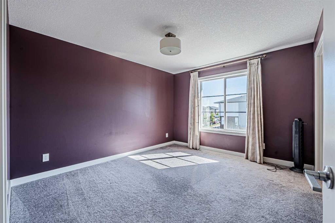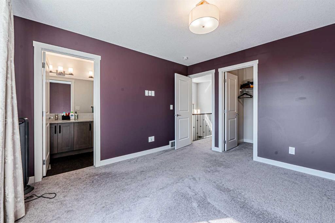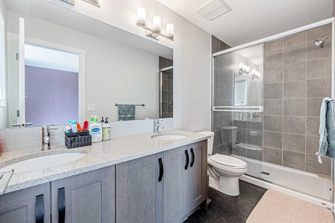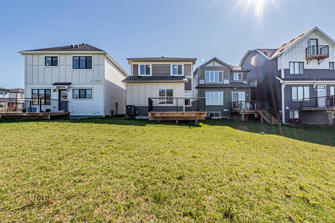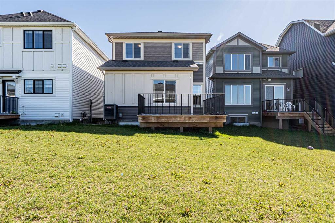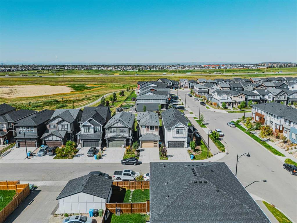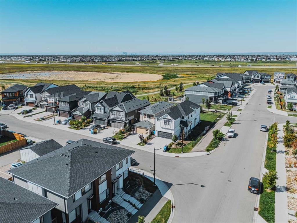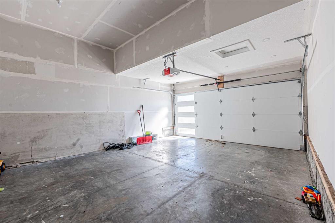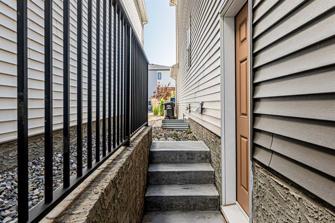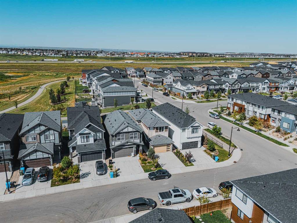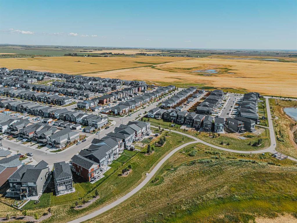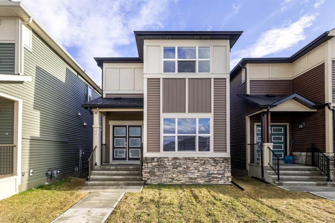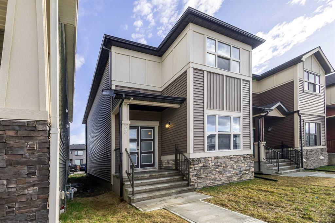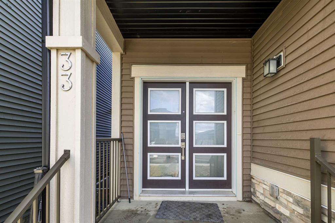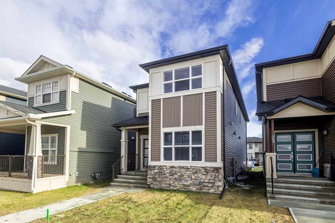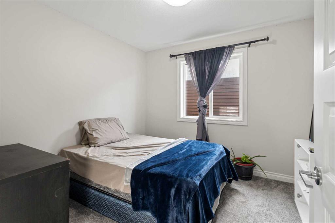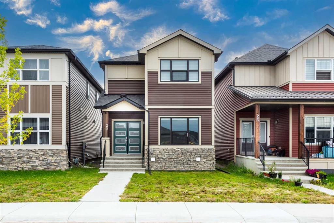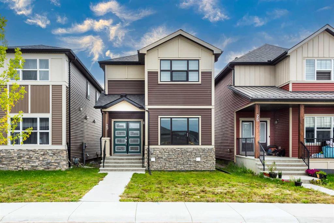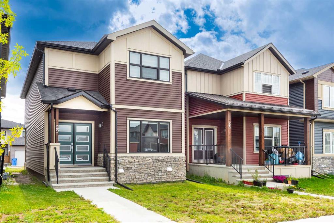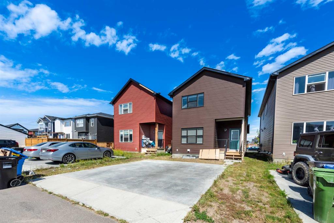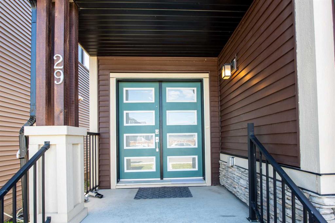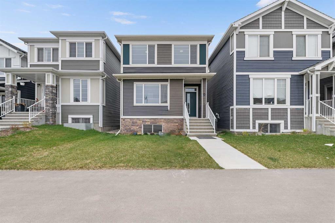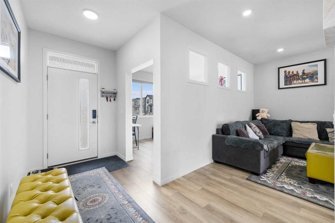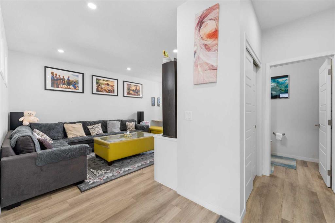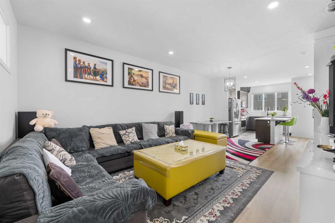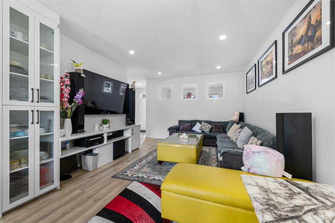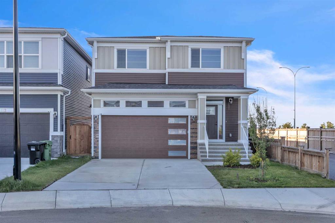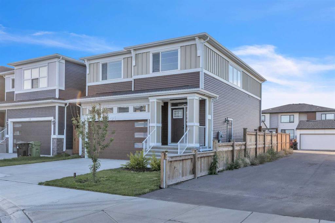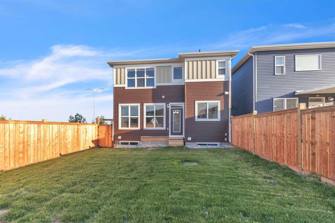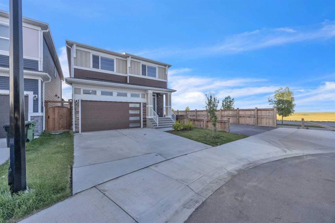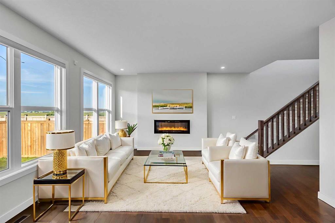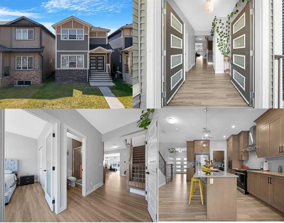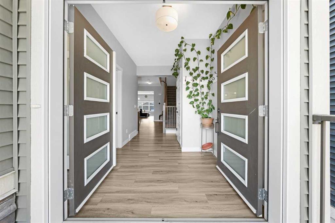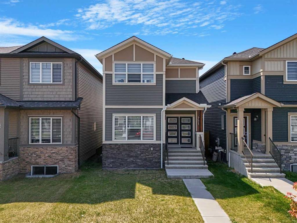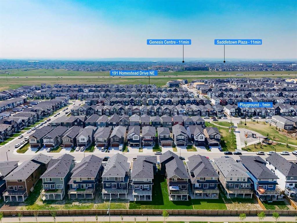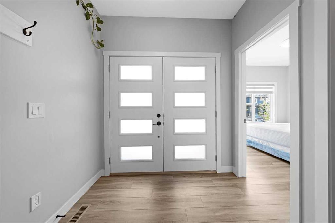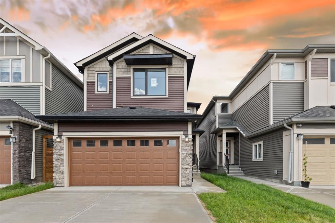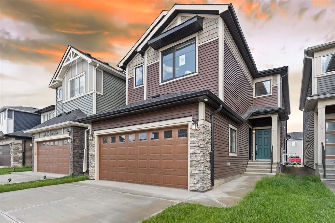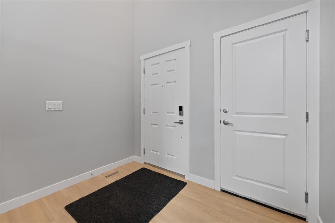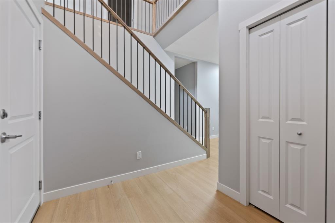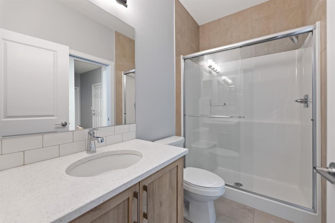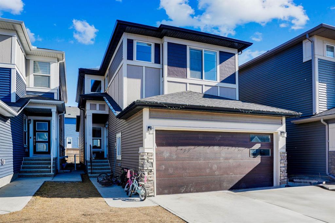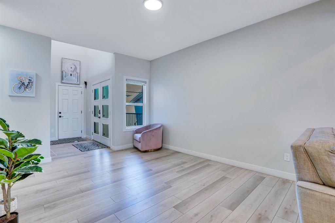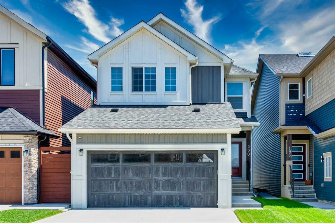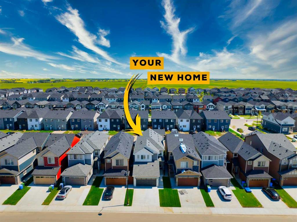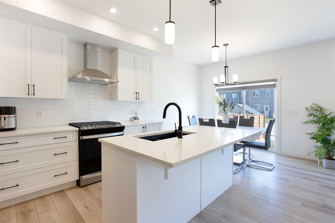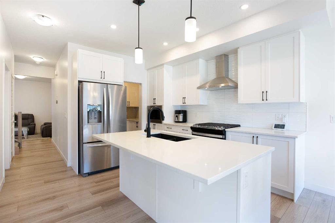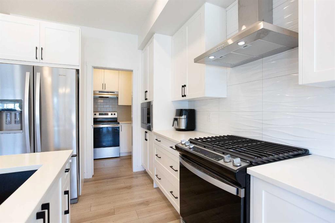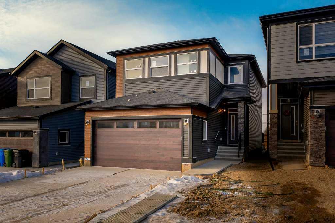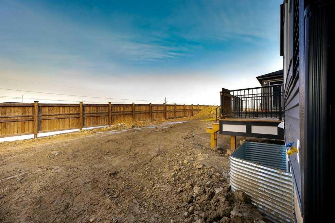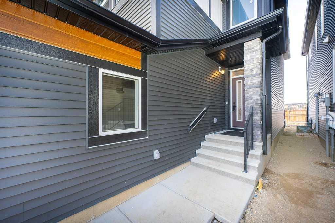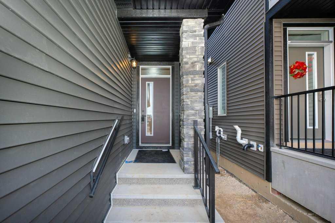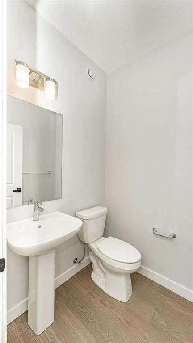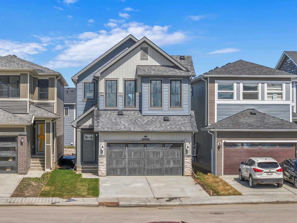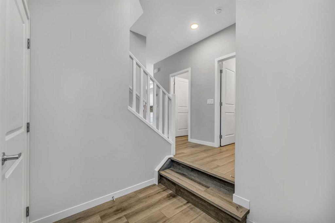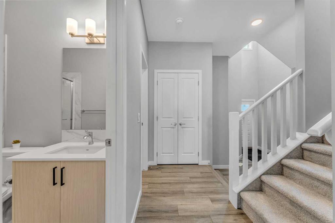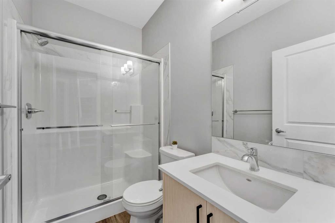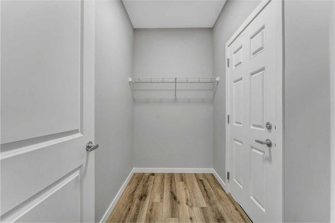11 Homestead Close NE
Calgary T3J 2H2
MLS® Number: A2251101
$ 735,000
4
BEDROOMS
3 + 0
BATHROOMS
1,942
SQUARE FEET
2022
YEAR BUILT
Welcome to this stunning former showhome offering 1,950 sq. ft. of living space on a spacious 4,050 sq. ft. lot. Perfectly situated with no direct neighbors behind or in front, this home backs onto a beautiful green space and pathway, providing peace and privacy. Step inside through the grand double door entrance into an open-to-below foyer featuring built-in decorative shelving and elegant railings that extend throughout the main and upper levels. The main floor offers a bedroom with a full bath and standing shower, perfect for guests or multi generational living. The home boasts two spacious living areas that can be separated with a pre-installed pocket wall, an upgraded kitchen with quartz countertops, stainless steel appliances, chimney hood fan, built-in microwave, large pantry and a dining area that opens to a massive deck and backyard. Upstairs you will find a bright bonus room, two generously sized secondary bedrooms with a 3-piece bath, and a private master retreat with a 4-piece ensuite and walk-in closet. Stylish window coverings, air conditioning and countless thoughtful upgrades enhance the comfort of this home. The basement features 9’ foundation height and a separate side entry with concrete steps and railing, offering future development potential. The oversized backyard is perfect for family gatherings and outdoor enjoyment. This exceptional home has it all – space, style, privacy and upgrades. Do not wait, book your private showing today before it’s gone!
| COMMUNITY | Homestead |
| PROPERTY TYPE | Detached |
| BUILDING TYPE | House |
| STYLE | 2 Storey |
| YEAR BUILT | 2022 |
| SQUARE FOOTAGE | 1,942 |
| BEDROOMS | 4 |
| BATHROOMS | 3.00 |
| BASEMENT | Separate/Exterior Entry, Full, Unfinished |
| AMENITIES | |
| APPLIANCES | Central Air Conditioner, Dishwasher, Electric Range, Microwave, Range Hood, Refrigerator, Washer/Dryer, Window Coverings |
| COOLING | Central Air |
| FIREPLACE | N/A |
| FLOORING | Carpet, Vinyl Plank |
| HEATING | Forced Air, Natural Gas |
| LAUNDRY | Laundry Room, Upper Level |
| LOT FEATURES | Back Yard, Backs on to Park/Green Space, Landscaped |
| PARKING | Double Garage Attached |
| RESTRICTIONS | None Known |
| ROOF | Asphalt Shingle |
| TITLE | Fee Simple |
| BROKER | eXp Realty |
| ROOMS | DIMENSIONS (m) | LEVEL |
|---|---|---|
| Living Room | 16`8" x 14`9" | Main |
| Bedroom | 9`7" x 9`3" | Main |
| 3pc Bathroom | 4`11" x 9`3" | Main |
| Family Room | 11`10" x 11`3" | Main |
| Kitchen | 14`7" x 9`4" | Main |
| Dining Room | 7`1" x 9`11" | Main |
| Bedroom - Primary | 12`8" x 11`5" | Second |
| 4pc Ensuite bath | 11`6" x 4`10" | Second |
| Bonus Room | 17`7" x 13`0" | Second |
| Laundry | 5`11" x 7`7" | Second |
| Bedroom | 12`8" x 10`1" | Second |
| Bedroom | 12`7" x 11`5" | Second |
| 4pc Bathroom | 8`2" x 7`3" | Second |

