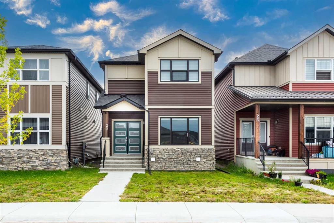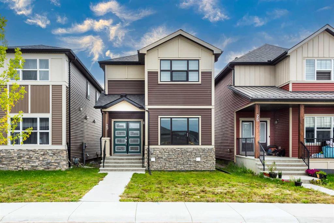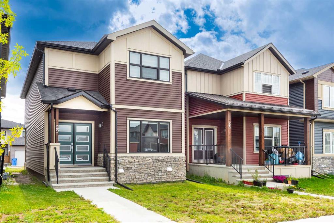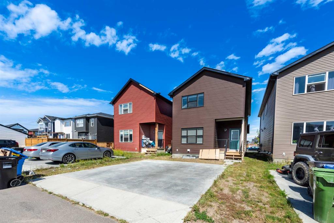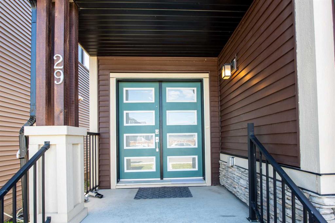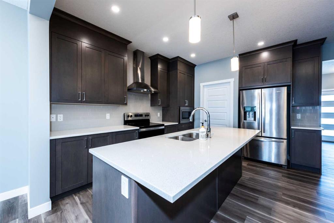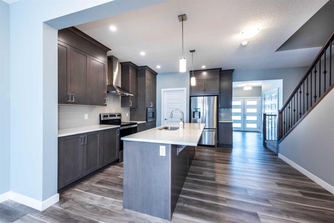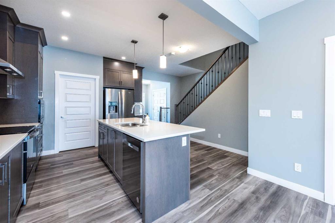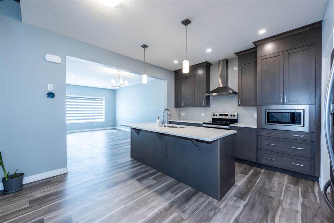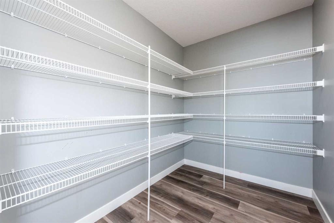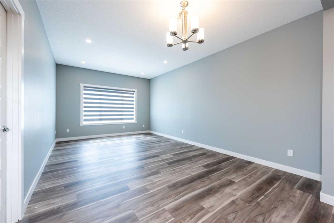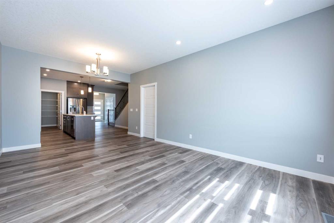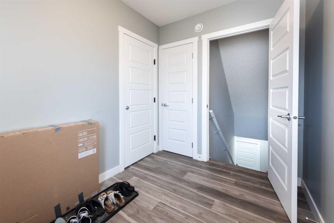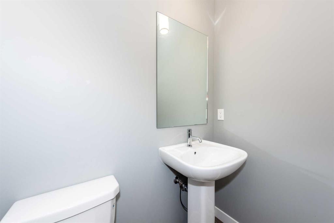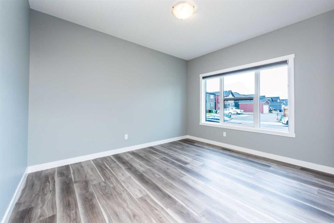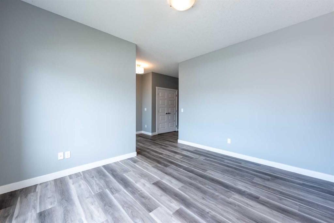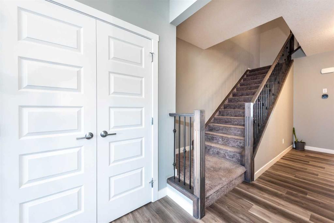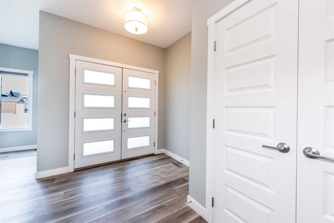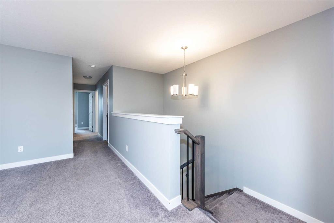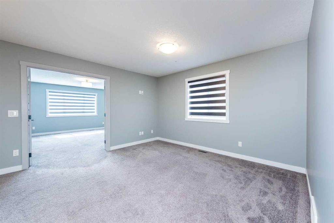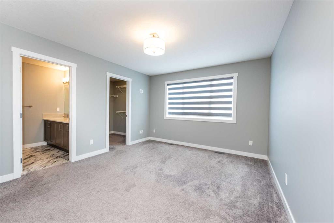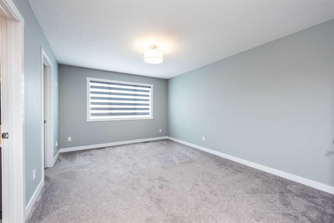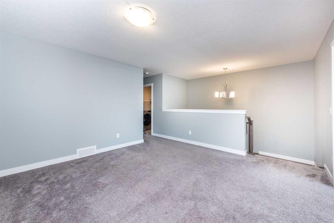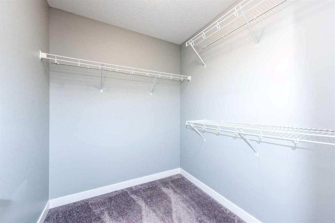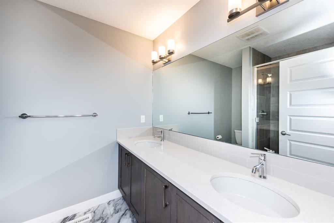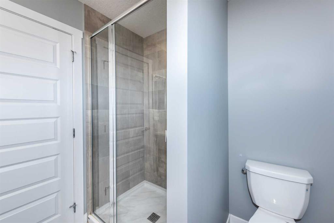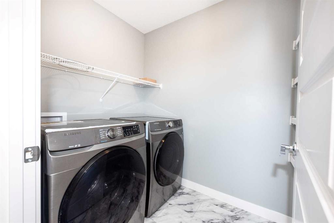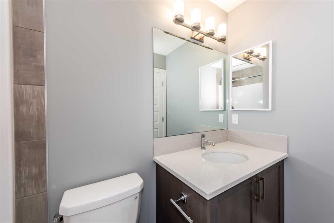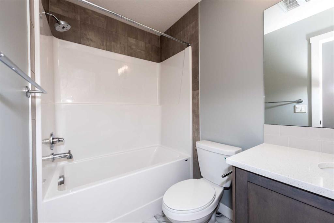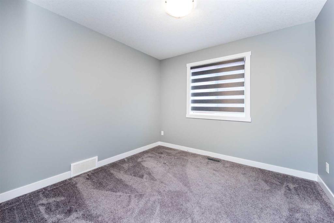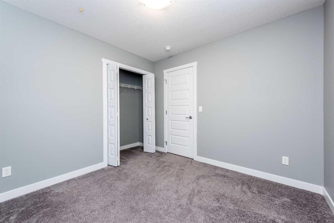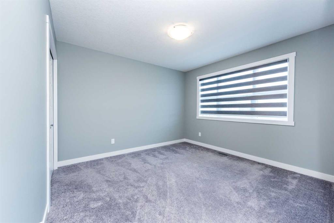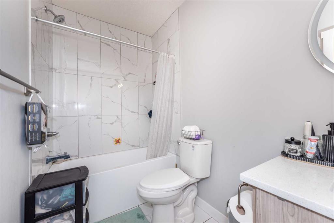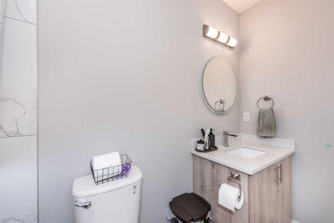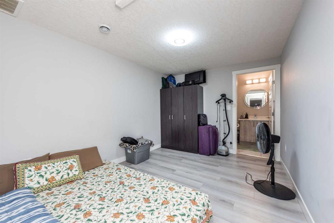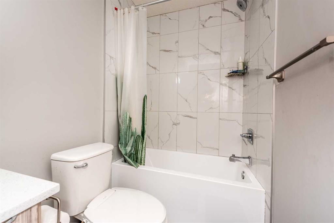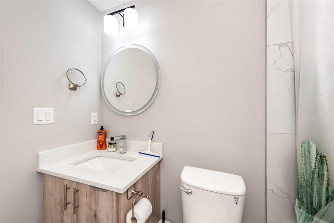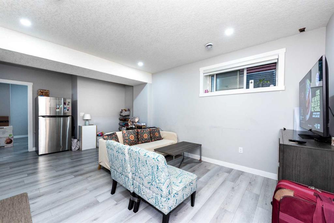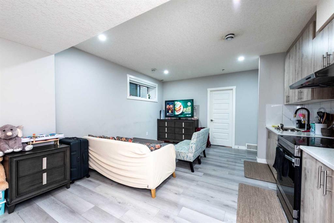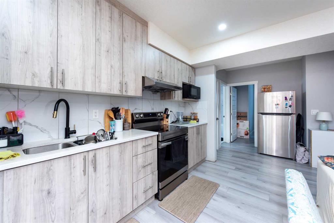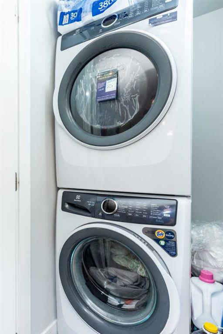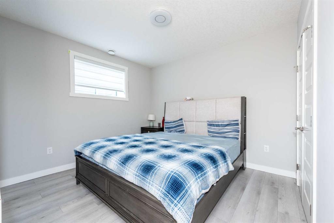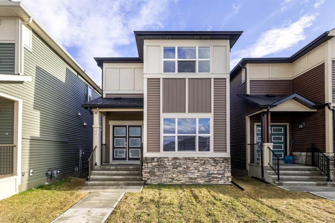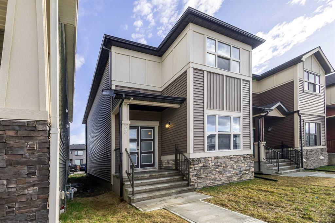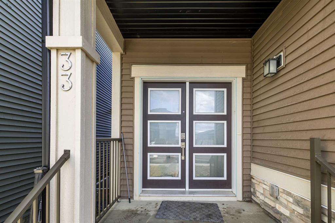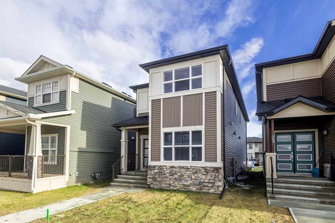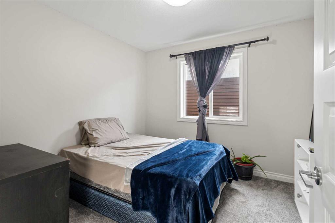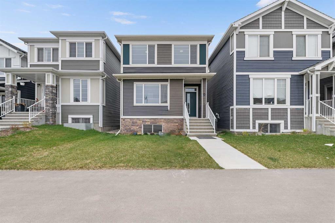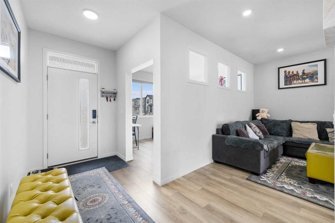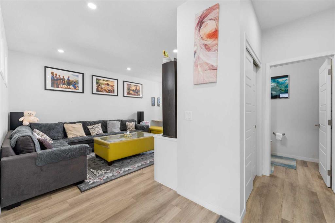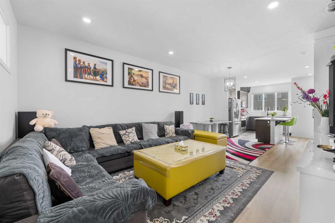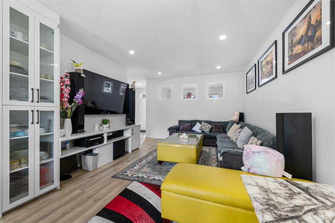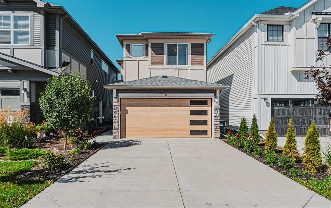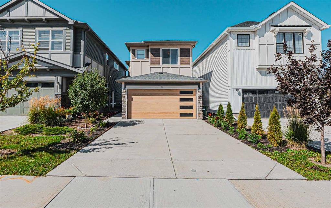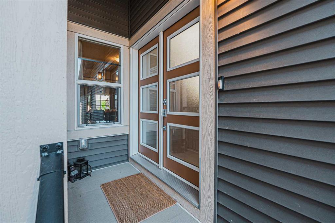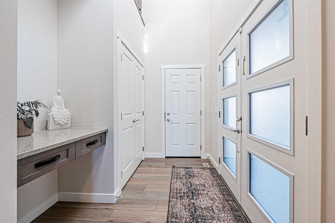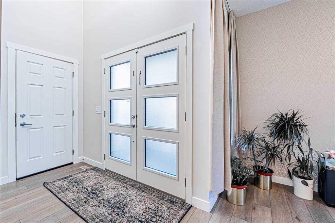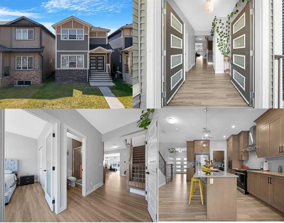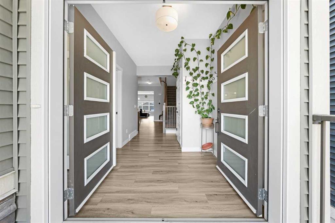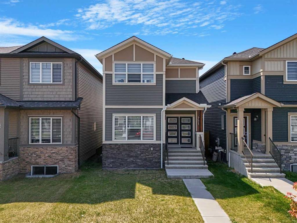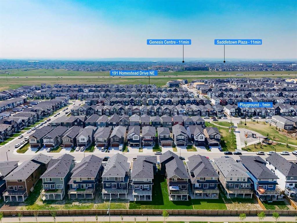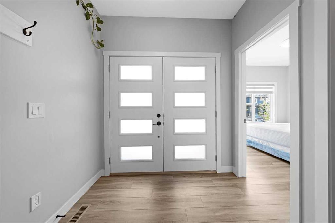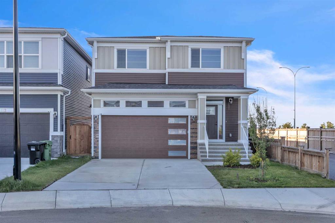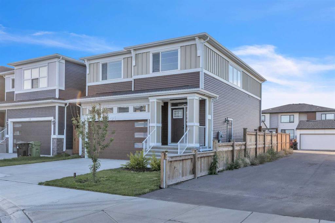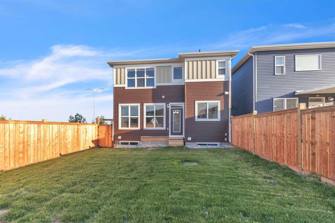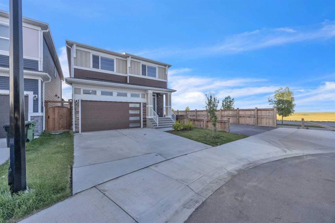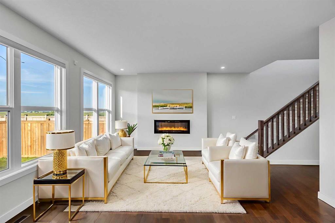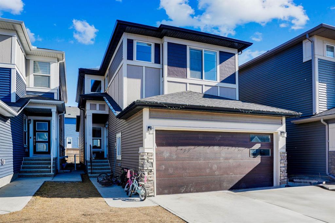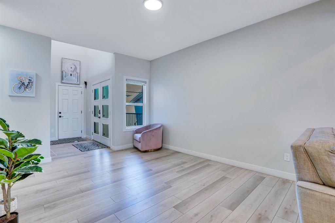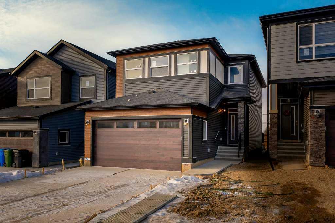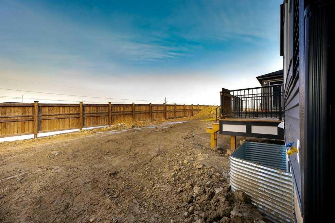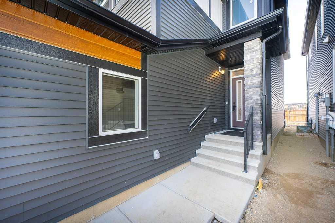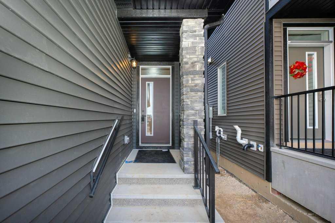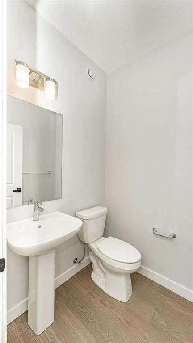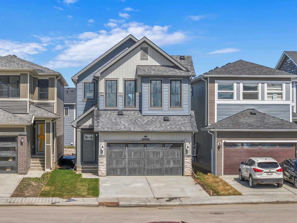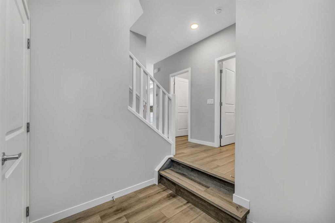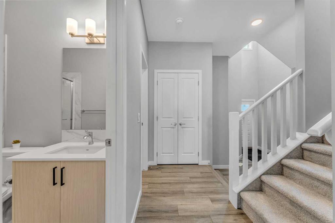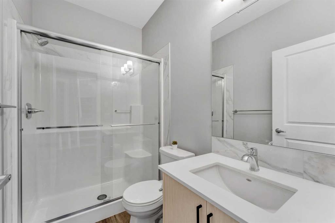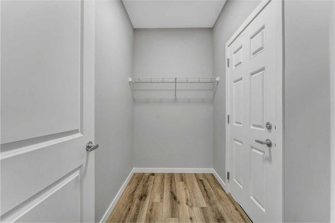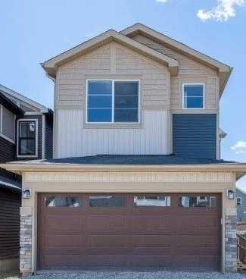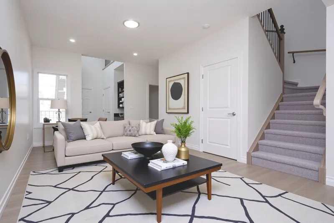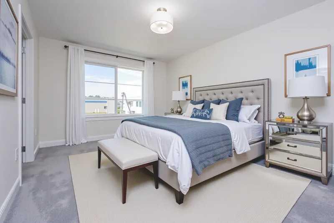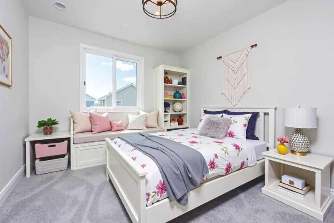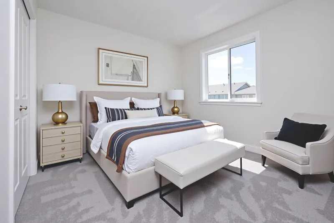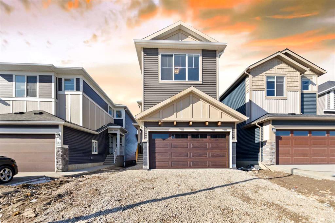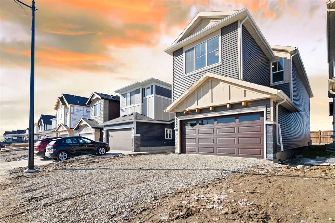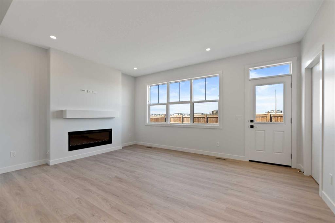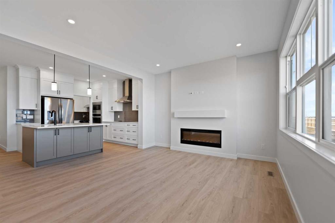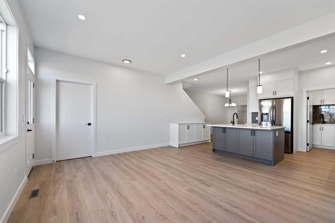29 homestesd Crest NE
Calgary T3J2K7
MLS® Number: A2251030
$ 675,000
5
BEDROOMS
4 + 1
BATHROOMS
1,828
SQUARE FEET
2023
YEAR BUILT
Welcome to this exceptional ,vibrant and family-friendly Homestead community of Calgary NE. With 5 bedrooms, 5 full bathrooms, and nearly 2,627.18 sq. ft. of beautifully crafted living space, this north-facing home is a rare find at this price point—ideal for both investors and first-time homebuyers.Situated just steps from scenic ponds, green belts, and walking/bike paths, the home offers the perfect blend of nature and convenience. School bus service operates from this location, and a transit bus stop is directly across the street—making daily commutes a breeze.The heart of the home is the gourmet kitchen, boasting quartz countertops, a large island, built-in microwave, range hood, and plenty of cabinet space. The open-concept layout flows into the sun-filled nook and spacious great room, finished with luxury vinyl plank flooring and stylish ceramic tiles.Upstairs, plush carpet leads to a well-designed upper level that includes a spacious master retreat with a private 4-piece ensuite, two more generously sized bedrooms, a third full bathroom, and a convenient laundry room.Adding incredible value is the fully developed, legal basement rental suite with a separate entrance, its own furnace, and independent laundry.Legal basement have two full washrooms, The basement kitchen is fully equipped, featuring a dishwasher, pantry, and ample cabinetry—perfect for generating mortgage-helping rental income or hosting extended family. A rare opportunity in a fast-growing, well-connected community—book your private showing today before it’s gone!
| COMMUNITY | Homestead |
| PROPERTY TYPE | Detached |
| BUILDING TYPE | House |
| STYLE | 2 Storey |
| YEAR BUILT | 2023 |
| SQUARE FOOTAGE | 1,828 |
| BEDROOMS | 5 |
| BATHROOMS | 5.00 |
| BASEMENT | Separate/Exterior Entry, Finished, Full, Suite |
| AMENITIES | |
| APPLIANCES | Built-In Electric Range, Built-In Freezer, Built-In Oven, Dishwasher, Dryer, Electric Cooktop, Electric Oven, Electric Range, Electric Stove, ENERGY STAR Qualified Appliances, Garage Control(s), Humidifier, Microwave, Range, Range Hood, Refrigerator, Washer/Dryer, Washer/Dryer Stacked, Window Coverings |
| COOLING | None |
| FIREPLACE | Family Room, Gas, Glass Doors, Tile |
| FLOORING | Carpet, Hardwood, Laminate |
| HEATING | Central, Fireplace(s), Forced Air |
| LAUNDRY | Electric Dryer Hookup, In Basement, In Unit, Multiple Locations, Upper Level |
| LOT FEATURES | Back Lane, Front Yard, Landscaped, Lawn, Rectangular Lot |
| PARKING | Alley Access, Asphalt, Off Street, On Street, Parking Pad, Rear Drive |
| RESTRICTIONS | Utility Right Of Way |
| ROOF | Asphalt Shingle |
| TITLE | Leasehold |
| BROKER | MaxValue Realty Ltd. |
| ROOMS | DIMENSIONS (m) | LEVEL |
|---|---|---|
| 4pc Bathroom | 5`0" x 7`11" | Lower |
| 4pc Ensuite bath | 9`6" x 4`11" | Lower |
| Bedroom | 12`2" x 11`4" | Lower |
| Bedroom | 9`6" x 12`10" | Lower |
| Kitchen | 2`8" x 10`5" | Lower |
| 2pc Bathroom | 4`6" x 5`5" | Main |
| Dining Room | 11`10" x 8`9" | Main |
| Family Room | 11`10" x 10`11" | Main |
| Foyer | 7`11" x 5`9" | Main |
| Kitchen | 14`8" x 14`2" | Main |
| Living Room | 11`4" x 12`10" | Main |
| Mud Room | 6`7" x 9`11" | Main |
| Pantry | 6`1" x 8`0" | Main |
| 4pc Bathroom | 4`11" x 8`5" | Second |
| 4pc Ensuite bath | 6`10" x 8`3" | Second |
| Bedroom | 9`10" x 10`1" | Second |
| Bedroom | 13`3" x 11`4" | Second |
| Great Room | 14`2" x 13`1" | Second |
| Hall | 39`0" x 1`0" | Second |
| Laundry | 5`4" x 7`11" | Second |
| Bedroom - Primary | 11`9" x 15`0" | Second |

