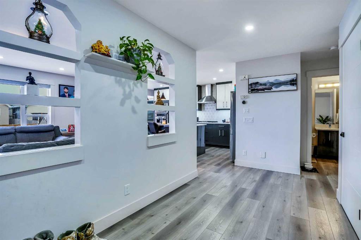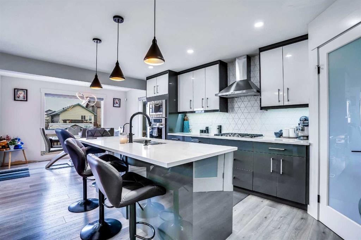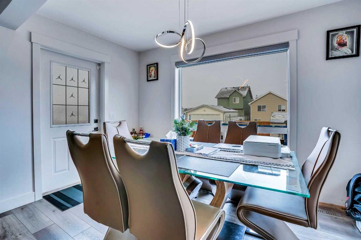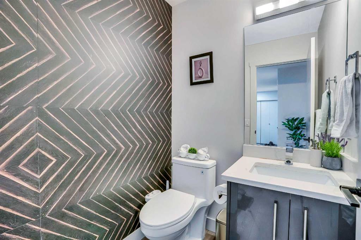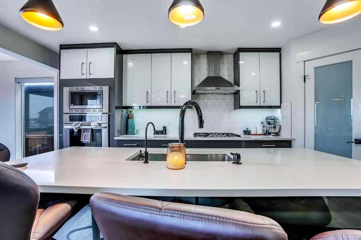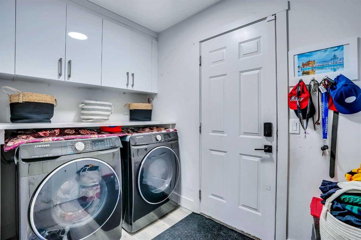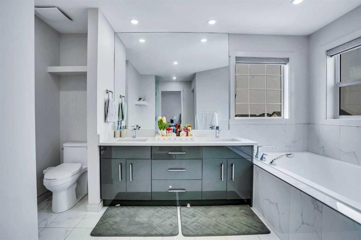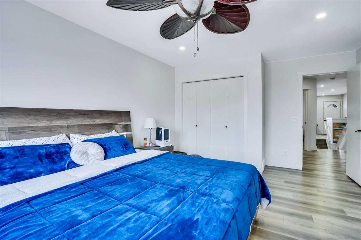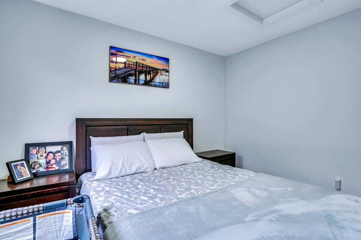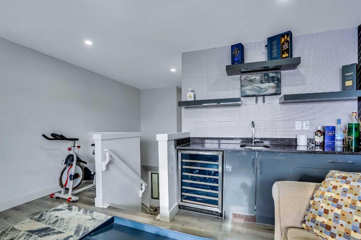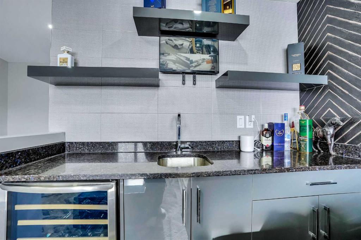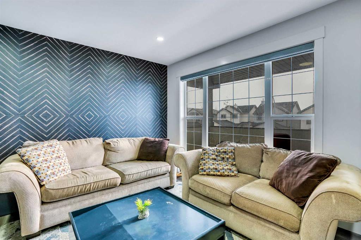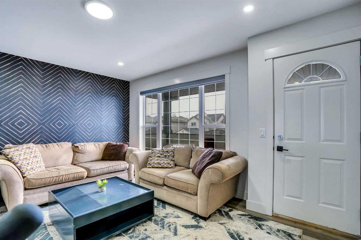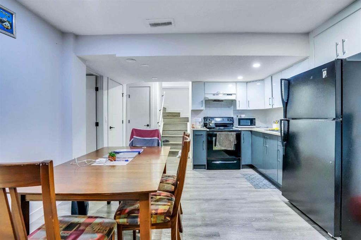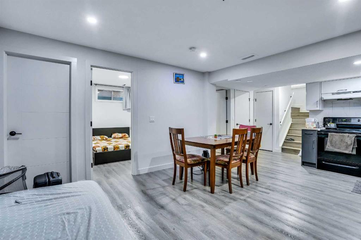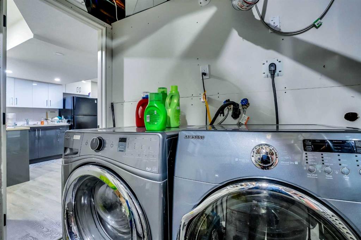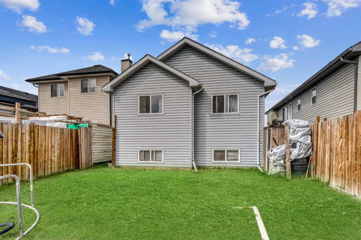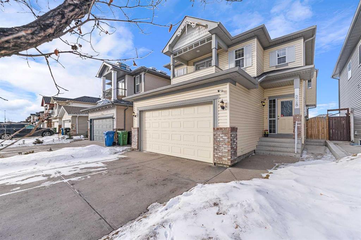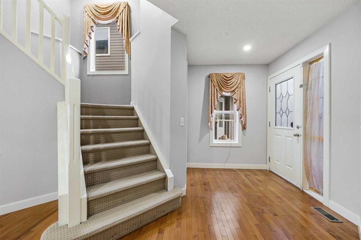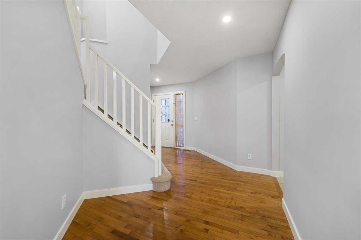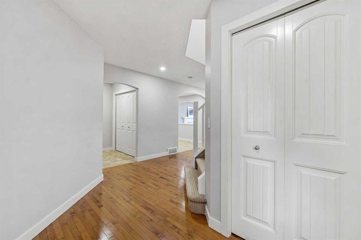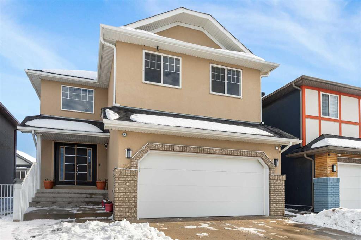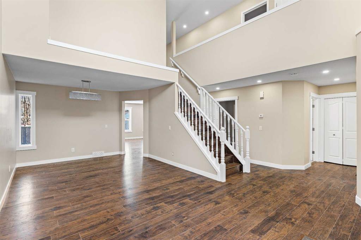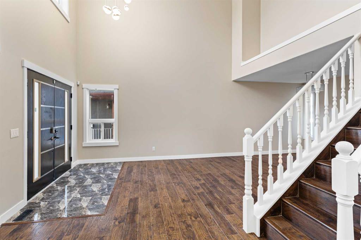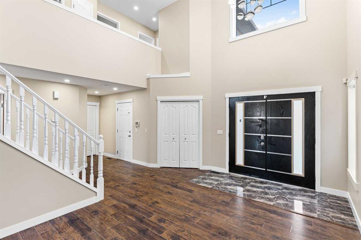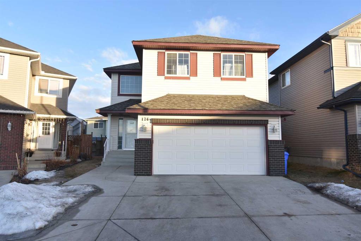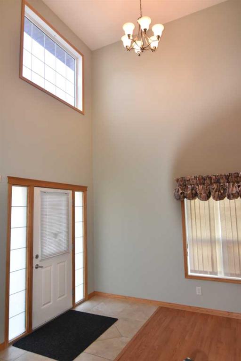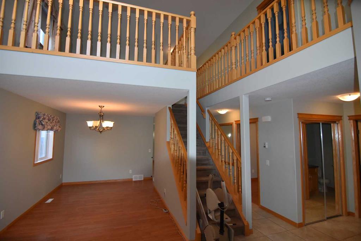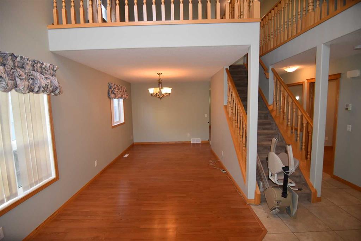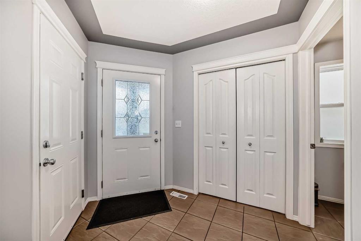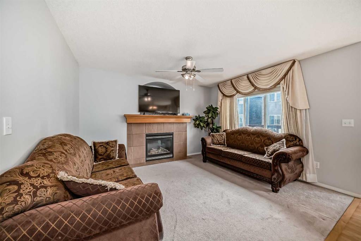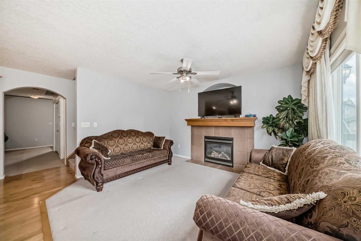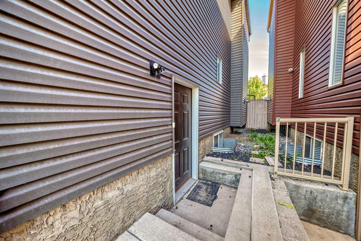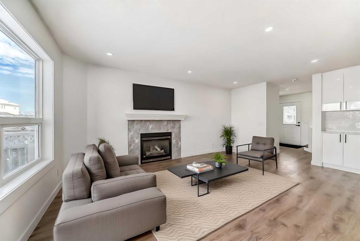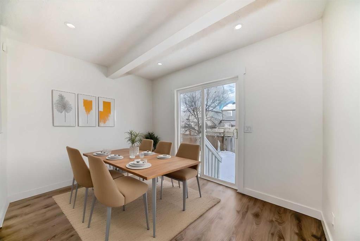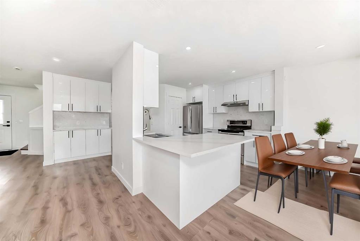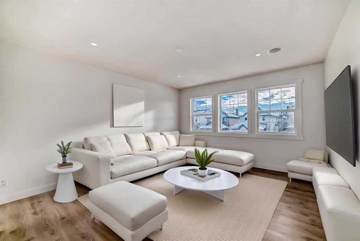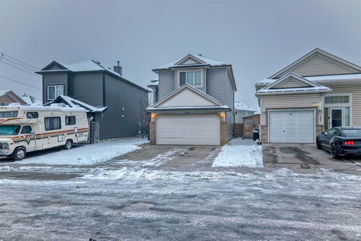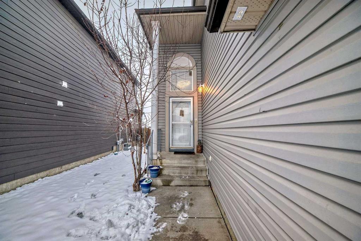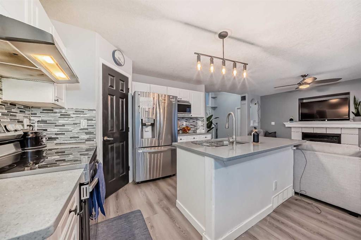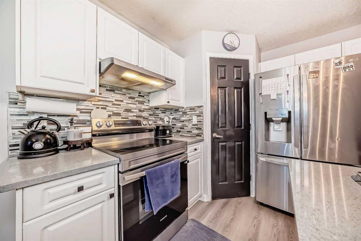282 Saddlefield Place NE
Calgary T3J4Z3
MLS® Number: A2188521
$ 805,000
5
BEDROOMS
3 + 1
BATHROOMS
1,897
SQUARE FEET
2003
YEAR BUILT
Home in the heart of Saddle ridge Fully Upgraded Renovated on all the floors with newer trends. Home has a great open concept with new Euro kitchen cabinets Gas stove upgraded appliances Water Filter SYSTEM , Nook all looking into the family room with a fireplace and new wall panels, main floor laundry room 3 bedrooms with a bonus room with a wet bar built in room has a balcony , All bathrooms are renovated .Home has a 2 bedroom basement suit separate entrance. Front porch also has been fully upgraded with new glass railing. The home has Air conditioning and Garage is heated . Don't miss this house come view it, Walk to the schools and shopping also close to the bus stop. Walking distance to the LRT.
| COMMUNITY | Saddle Ridge |
| PROPERTY TYPE | Detached |
| BUILDING TYPE | House |
| STYLE | 2 Storey |
| YEAR BUILT | 2003 |
| SQUARE FOOTAGE | 1,897 |
| BEDROOMS | 5 |
| BATHROOMS | 4.00 |
| BASEMENT | Separate/Exterior Entry, Full, Suite |
| AMENITIES | |
| APPLIANCES | Built-In Oven, Central Air Conditioner, Dishwasher, Dryer, Garage Control(s), Gas Cooktop, Range Hood |
| COOLING | Sep. HVAC Units |
| FIREPLACE | Electric, Living Room |
| FLOORING | Carpet, Ceramic Tile, Laminate |
| HEATING | Forced Air, Natural Gas |
| LAUNDRY | Laundry Room |
| LOT FEATURES | Back Lane, Back Yard, Corner Lot, Cul-De-Sac, Front Yard, Lawn |
| PARKING | Double Garage Attached, Driveway, Garage Door Opener, Heated Garage, Off Street |
| RESTRICTIONS | None Known |
| ROOF | Asphalt Shingle |
| TITLE | Fee Simple |
| BROKER | RE/MAX House of Real Estate |
| ROOMS | DIMENSIONS (m) | LEVEL |
|---|---|---|
| 4pc Bathroom | 10`10" x 4`11" | Basement |
| Bedroom | 10`11" x 10`3" | Basement |
| Bedroom | 10`10" x 8`2" | Basement |
| Dining Room | 6`1" x 11`8" | Basement |
| Kitchen | 6`5" x 9`8" | Basement |
| Game Room | 12`7" x 10`1" | Basement |
| Storage | 6`8" x 7`4" | Basement |
| Other | 21`7" x 19`0" | Main |
| Dining Room | 12`0" x 8`0" | Main |
| Foyer | 14`8" x 7`11" | Main |
| Kitchen | 11`11" x 17`0" | Main |
| Laundry | 8`7" x 5`6" | Main |
| Living Room | 13`2" x 13`10" | Main |
| Pantry | 4`5" x 4`1" | Main |
| 2pc Bathroom | 5`0" x 4`11" | Main |
| 4pc Bathroom | 8`0" x 5`1" | Second |
| 5pc Ensuite bath | 12`8" x 12`11" | Second |
| Bedroom | 11`0" x 10`10" | Second |
| Bedroom | 10`5" x 10`10" | Second |
| Bonus Room | 15`1" x 12`9" | Second |
| Bedroom - Primary | 12`0" x 18`11" | Second |
| Other | 6`4" x 4`4" | Second |


