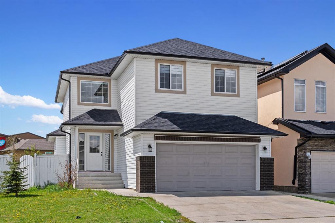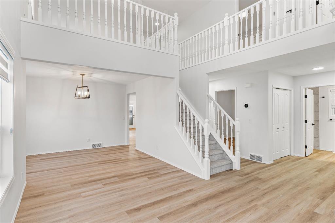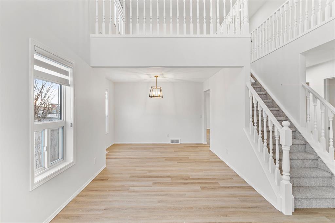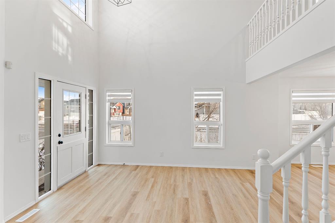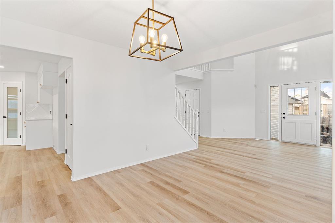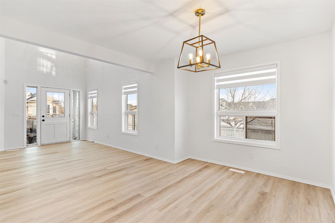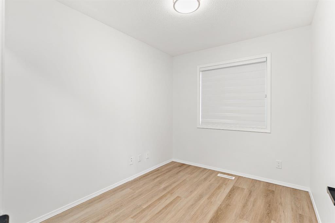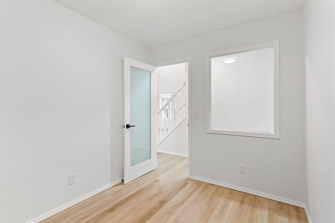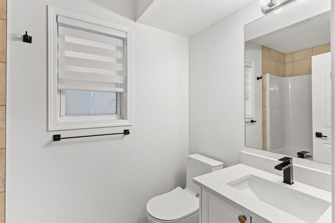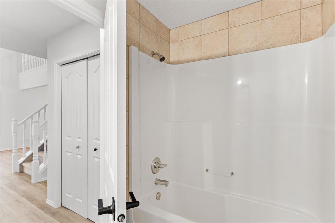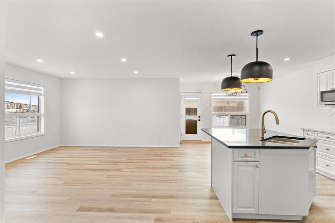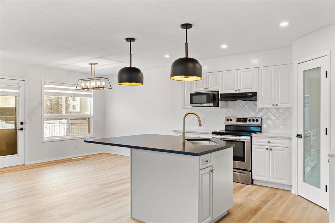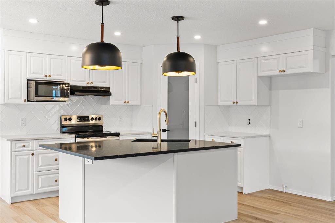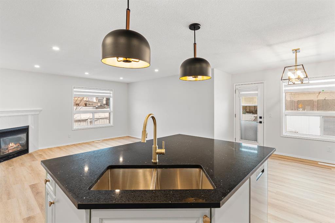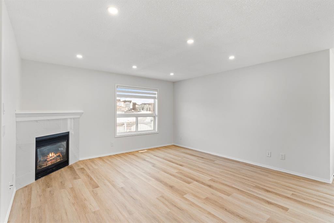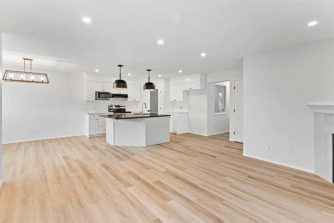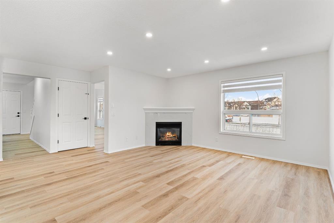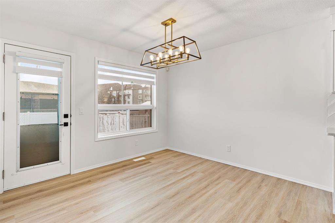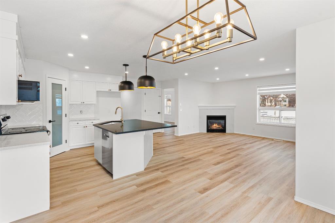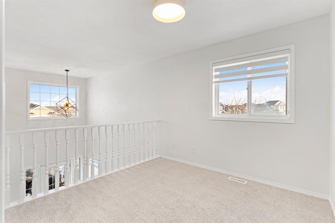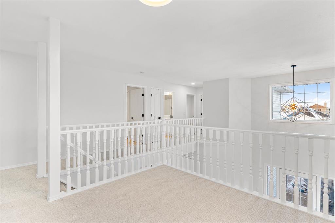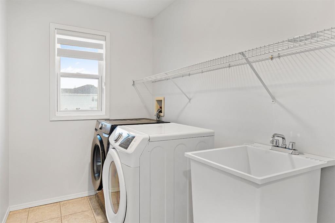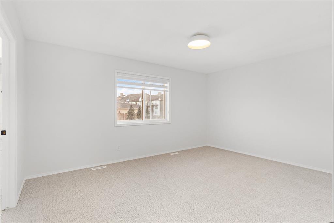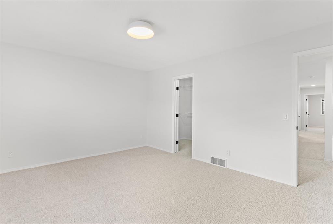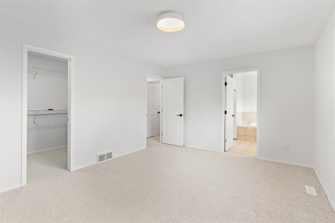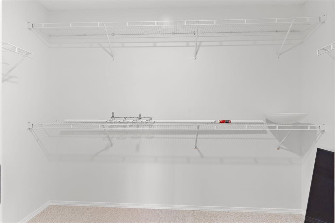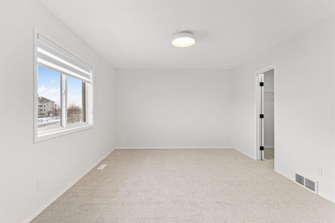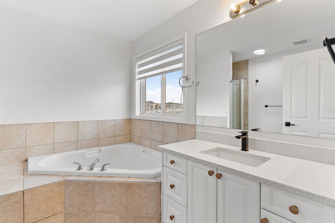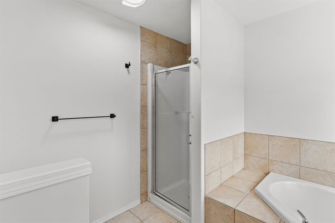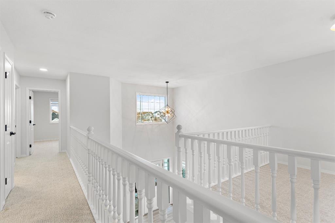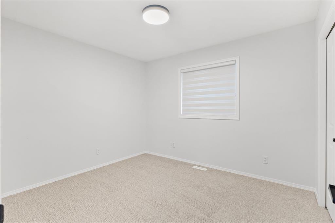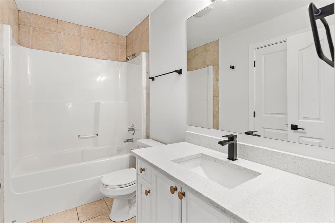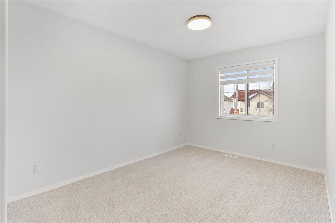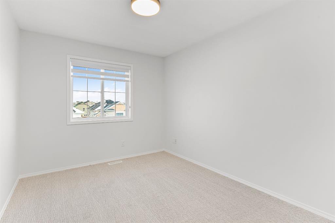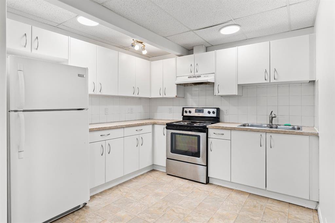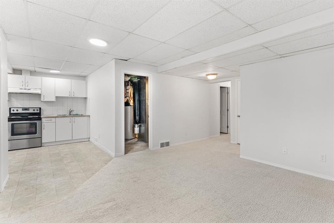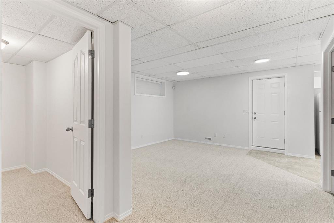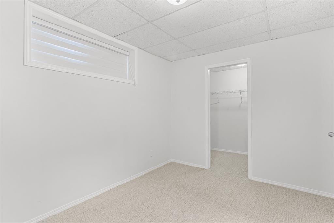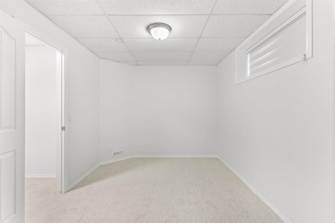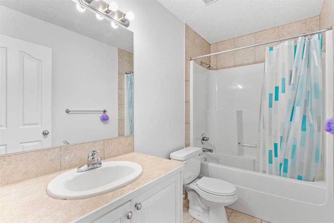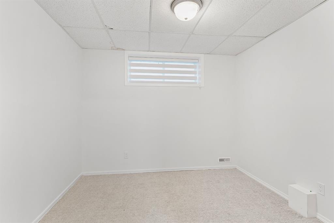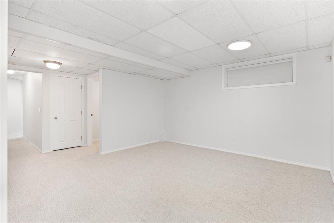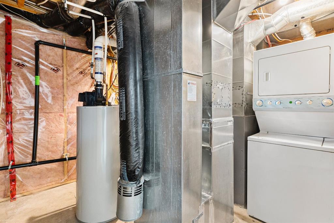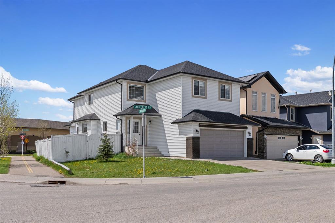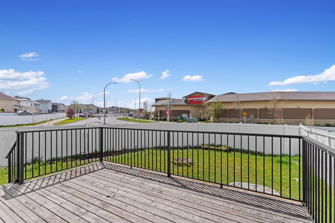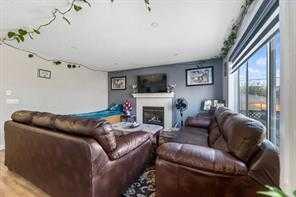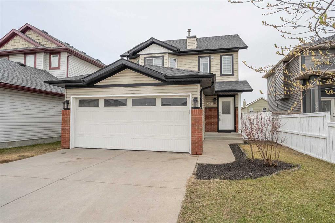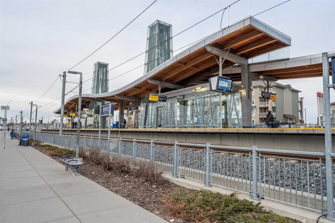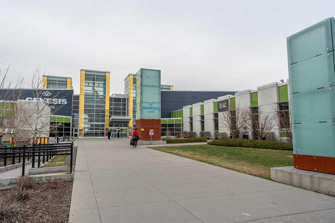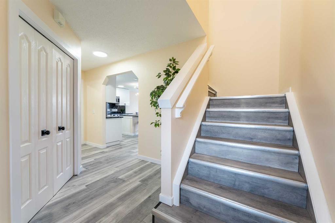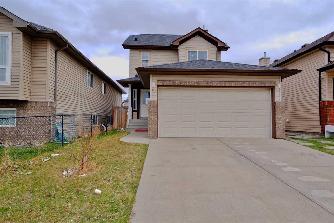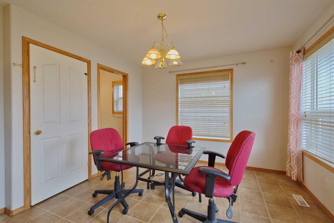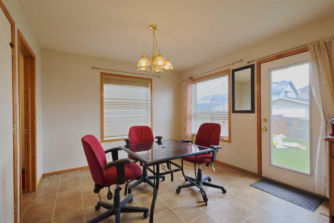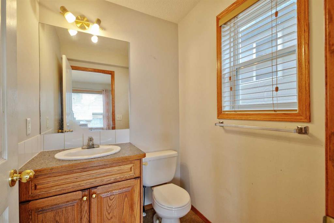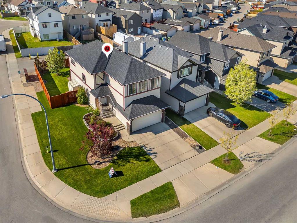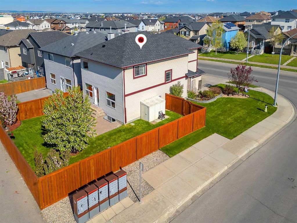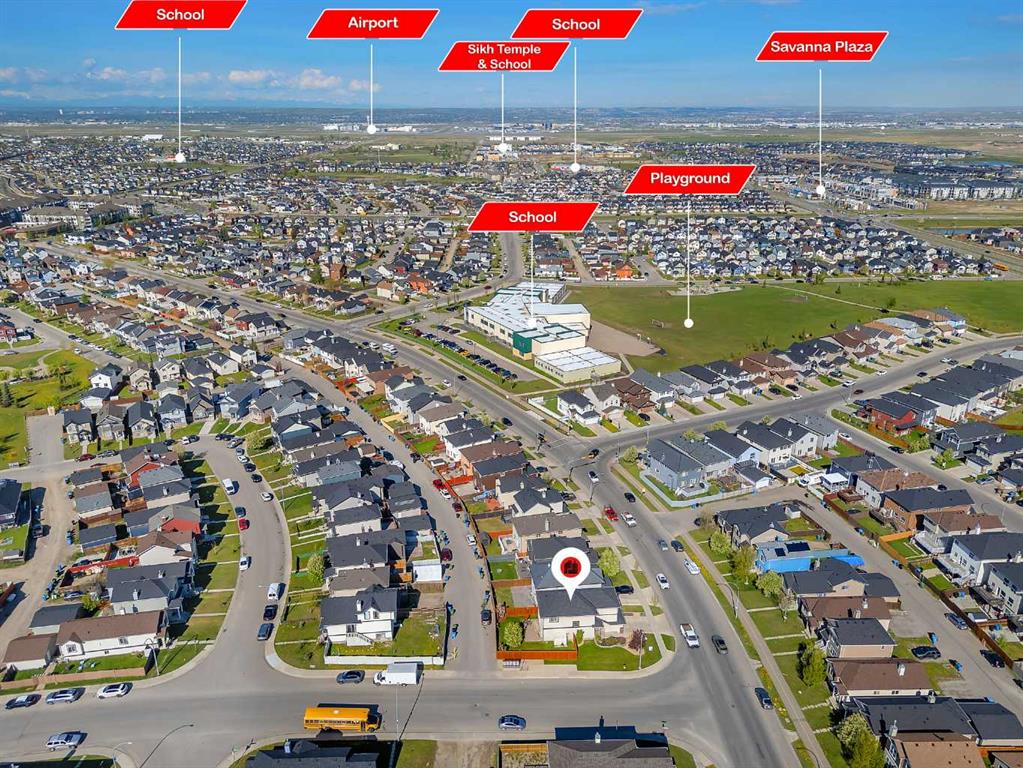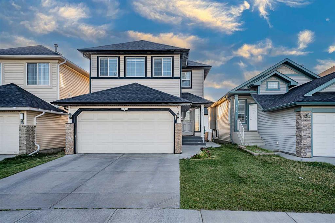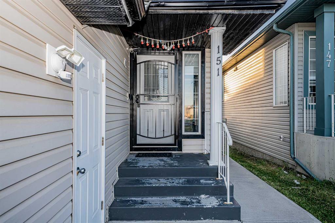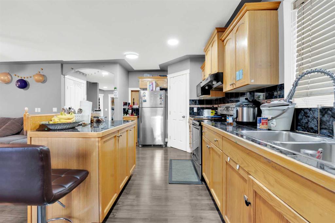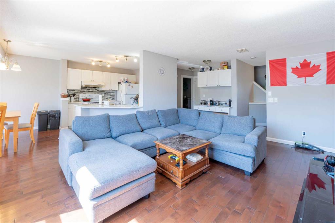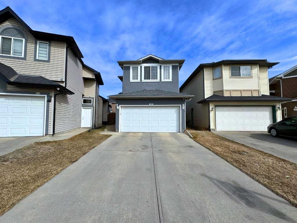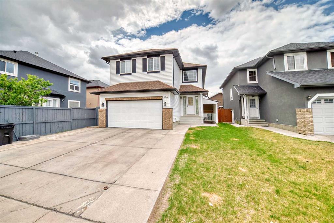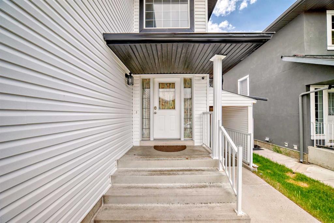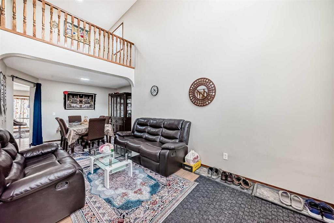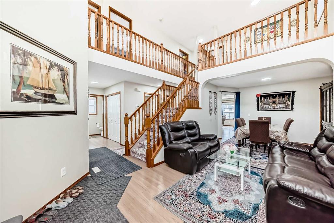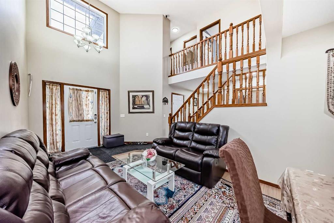9 Saddlemead Road NE
Calgary T3J 4J2
MLS® Number: A2224384
$ 799,900
6
BEDROOMS
4 + 0
BATHROOMS
2,334
SQUARE FEET
2007
YEAR BUILT
Discover this stunning, fully renovated 2-story corner lot home featuring a total of 6 bedrooms, 4 bathrooms, a bonus room, and over 3,300 sq. ft. of total living space, including a fully finished illegal basement suite with a separate entrance and laundry. Upon entry, you’ll be welcomed by a grand open-to-below foyer and a breathtaking chandelier, leading to a spacious main floor with two living rooms, a dining area, a den, a breakfast nook, a family room, and an upgraded kitchen with ample counter space, plus a 3-piece bathroom for added convenience. The upper level boasts four spacious bedrooms, including a luxurious primary suite with an ensuite and walk-in closet, along with a main bathroom, laundry room, and three additional well-sized bedrooms. The fully finished illegal basement suite (developed originally by the builder) offers a private side entrance, a second kitchen, two bedrooms, a rec room, storage room, and a 3-piece bathroom. Recent upgrades include new siding, deck railing, paint, flooring, lighting, plumbing, and much more. This home was an EX-builder showhome with tons of upgrades, such as a heated garage, central-vac, and AC. Conveniently located near playgrounds, Saddletowne Circle, schools, bus stops, LRT, YMCA, shopping, banks, Khalsa School, Stoney Trail, and more! Don’t miss this one-of-a-kind opportunity—call today to book your private viewing!
| COMMUNITY | Saddle Ridge |
| PROPERTY TYPE | Detached |
| BUILDING TYPE | House |
| STYLE | 2 Storey |
| YEAR BUILT | 2007 |
| SQUARE FOOTAGE | 2,334 |
| BEDROOMS | 6 |
| BATHROOMS | 4.00 |
| BASEMENT | Separate/Exterior Entry, Finished, Full, Suite |
| AMENITIES | |
| APPLIANCES | Central Air Conditioner, Dishwasher, Electric Stove, Range Hood, Refrigerator, Washer/Dryer, Window Coverings |
| COOLING | Central Air |
| FIREPLACE | Gas |
| FLOORING | Carpet, Ceramic Tile, Vinyl Plank |
| HEATING | Fireplace(s), Forced Air |
| LAUNDRY | In Basement, Upper Level |
| LOT FEATURES | Back Yard, No Neighbours Behind, Private |
| PARKING | Double Garage Attached |
| RESTRICTIONS | Restrictive Covenant |
| ROOF | Asphalt Shingle |
| TITLE | Fee Simple |
| BROKER | Century 21 Bravo Realty |
| ROOMS | DIMENSIONS (m) | LEVEL |
|---|---|---|
| Kitchen | 10`1" x 14`9" | Basement |
| Furnace/Utility Room | 11`7" x 9`4" | Basement |
| 3pc Bathroom | 4`11" x 9`3" | Basement |
| Bedroom | 10`0" x 9`4" | Basement |
| Bedroom | 12`6" x 9`1" | Basement |
| Walk-In Closet | 5`0" x 9`1" | Basement |
| Storage | 5`3" x 9`0" | Basement |
| Game Room | 17`11" x 13`10" | Basement |
| Living Room | 24`0" x 11`8" | Main |
| Family Room | 14`6" x 14`0" | Main |
| Dining Room | 10`6" x 11`0" | Main |
| Kitchen | 12`0" x 11`0" | Main |
| Den | 7`11" x 10`0" | Main |
| 3pc Ensuite bath | 8`5" x 4`11" | Main |
| Laundry | 5`7" x 9`2" | Second |
| 4pc Ensuite bath | 9`4" x 9`1" | Second |
| Bedroom - Primary | 11`11" x 15`6" | Second |
| Walk-In Closet | 5`11" x 10`0" | Second |
| Bedroom | 11`1" x 10`0" | Second |
| 3pc Bathroom | 4`11" x 9`2" | Second |
| Bedroom | 15`1" x 9`4" | Second |
| Bedroom | 13`2" x 9`3" | Second |

