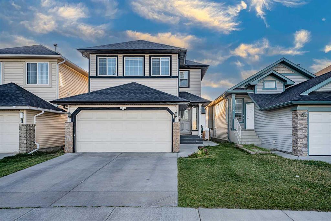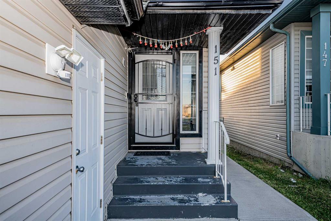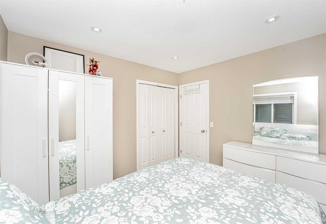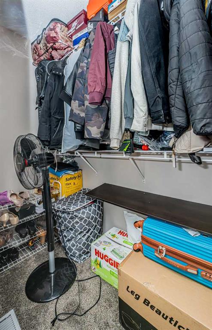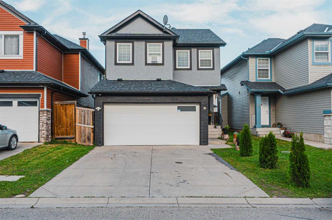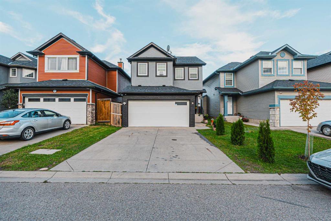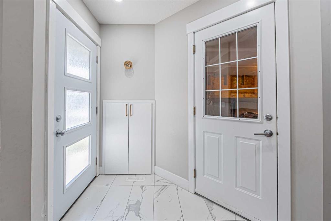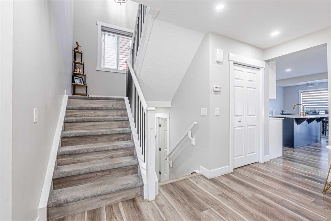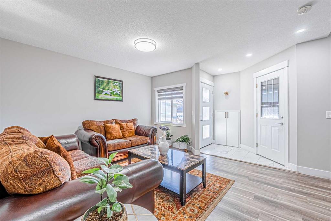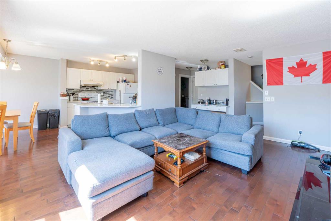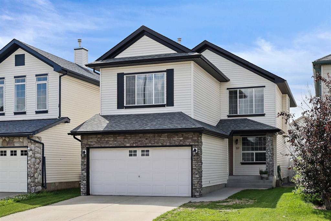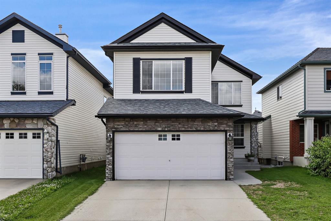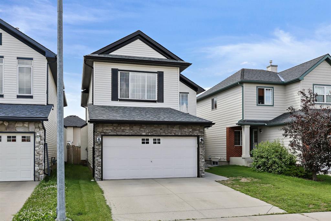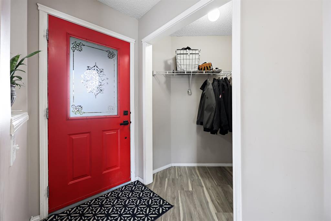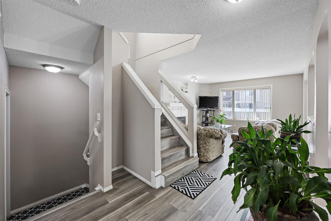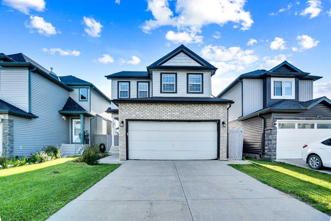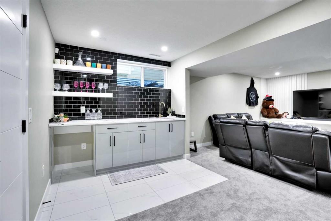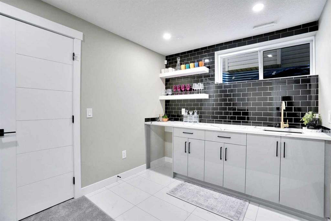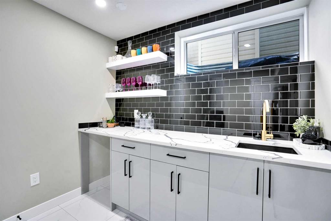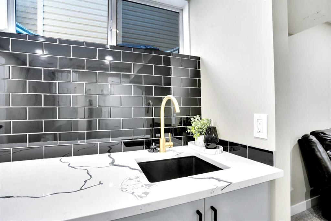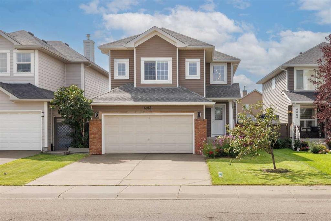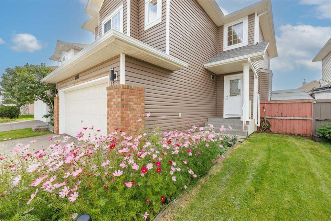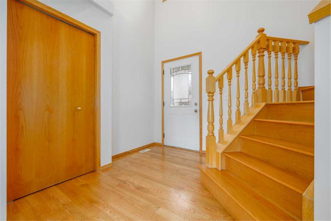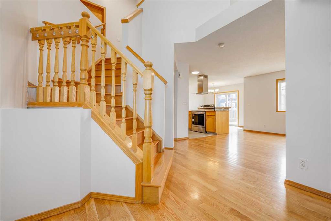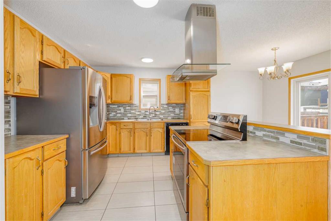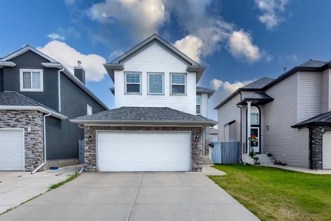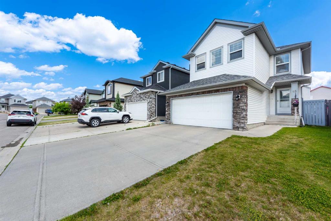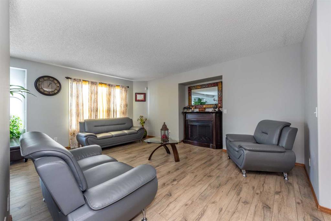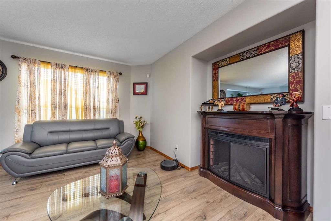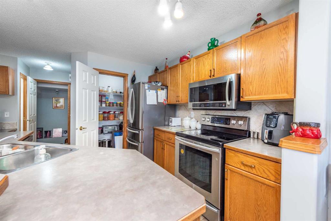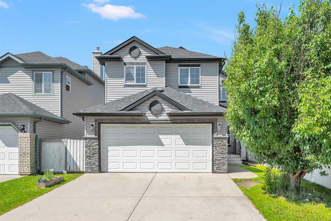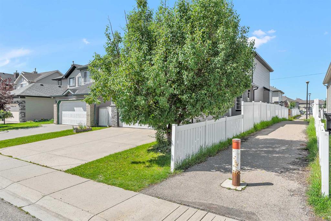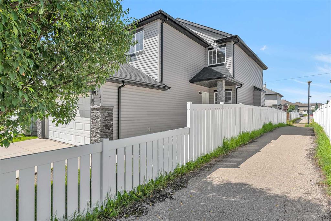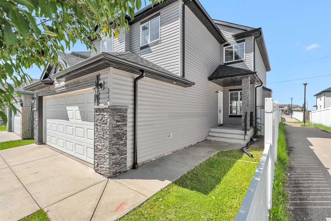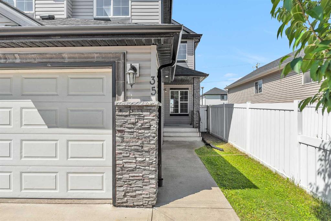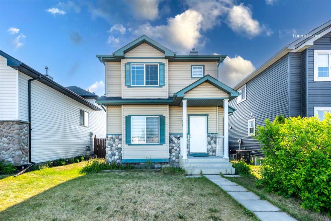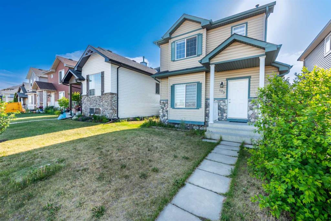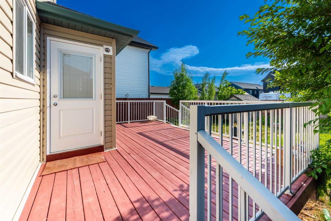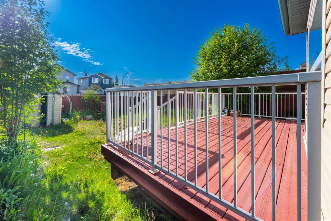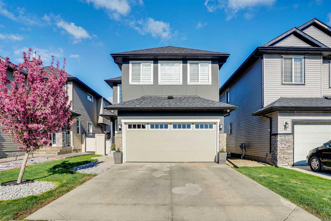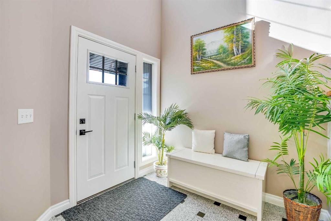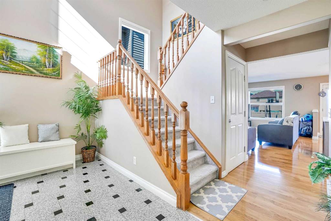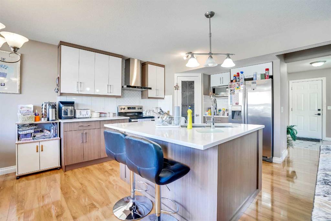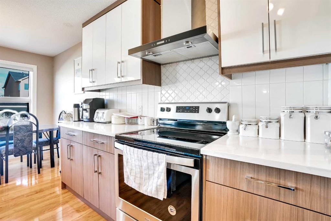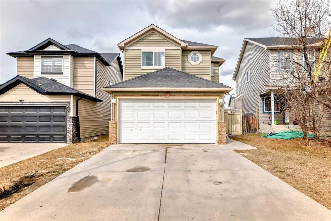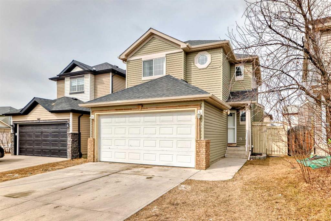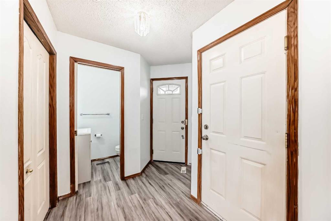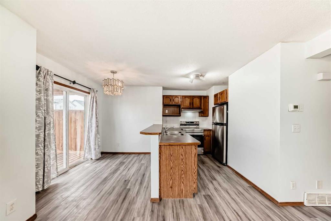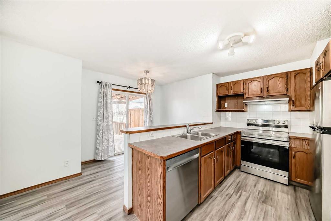151 Saddlehorn Close NE
Calgary T3J5C6
MLS® Number: A2221428
$ 699,999
4
BEDROOMS
3 + 1
BATHROOMS
1,765
SQUARE FEET
2005
YEAR BUILT
Spacious Home with Prime Location and Modern Updates! Ready to move in! This stunning 4-bedroom, 3.5-bathroom home with a 1-bedroom illegal basement suite offers both convenience and style. Situated directly across from a bus stop and just a 10-minute walk to Saddletowne Station, commuting is a breeze! You’ll love the nearby plaza within walking distance, featuring restaurants, coffee shops, grocery stores, and even a registry for all your daily needs. Inside, the home boasts engineered hardwood flooring and has been freshly painted just last year. The open floor plan on the main floor includes a modern kitchen island, and appliances like the refrigerator and electric range are approx. year old. The beautifully renovated 2-piece bathroom on the main floor adds a touch of elegance. Also, comes with New roof and new gutters done recently. Upstairs, you’ll find a spacious bonus room facing the front, perfect for lounging or as an additional family space. The primary bedroom comes complete with a walk-in closet and a 4-piece ensuite for your comfort. Two additional well-sized bedrooms share another full bathroom. The finished garage adds a polished touch, and there’s plenty of parking available right in front of the house. For added flexibility, the home features a separate side entrance leading to a 1-bedroom illegal basement suite. This home has everything you need—don’t miss your chance to own this gem in a prime location. Schedule your viewing today!
| COMMUNITY | Saddle Ridge |
| PROPERTY TYPE | Detached |
| BUILDING TYPE | House |
| STYLE | 2 Storey |
| YEAR BUILT | 2005 |
| SQUARE FOOTAGE | 1,765 |
| BEDROOMS | 4 |
| BATHROOMS | 4.00 |
| BASEMENT | Finished, Full |
| AMENITIES | |
| APPLIANCES | Dishwasher, Electric Range, Garage Control(s), Humidifier, Microwave, Range Hood, Refrigerator, See Remarks, Washer/Dryer |
| COOLING | None |
| FIREPLACE | Gas |
| FLOORING | Carpet, Hardwood |
| HEATING | Forced Air |
| LAUNDRY | Main Level |
| LOT FEATURES | Back Lane, Back Yard |
| PARKING | Double Garage Attached |
| RESTRICTIONS | None Known |
| ROOF | Asphalt Shingle |
| TITLE | Fee Simple |
| BROKER | Exa Realty |
| ROOMS | DIMENSIONS (m) | LEVEL |
|---|---|---|
| 3pc Bathroom | 7`8" x 7`4" | Lower |
| Game Room | 13`10" x 19`11" | Lower |
| Bedroom | 11`3" x 10`3" | Lower |
| 2pc Bathroom | 3`1" x 9`0" | Main |
| Dining Room | 10`2" x 8`4" | Main |
| Family Room | 12`9" x 16`7" | Main |
| Kitchen | 10`3" x 12`2" | Main |
| 3pc Bathroom | 8`6" x 7`9" | Second |
| Bedroom | 10`9" x 9`10" | Second |
| Bedroom | 10`9" x 9`6" | Second |
| Bonus Room | 17`0" x 12`4" | Second |
| Bedroom - Primary | 12`9" x 14`6" | Second |
| 4pc Ensuite bath | 10`1" x 8`4" | Second |

