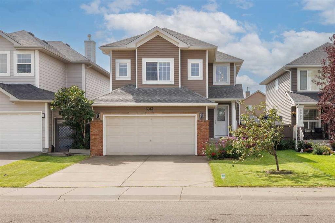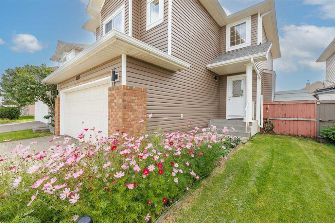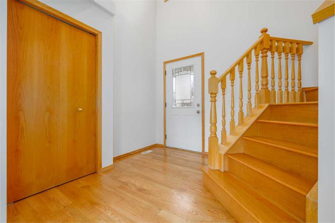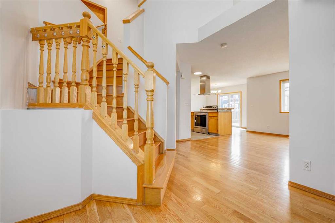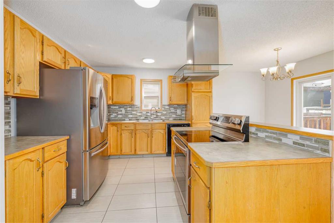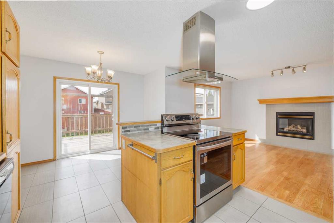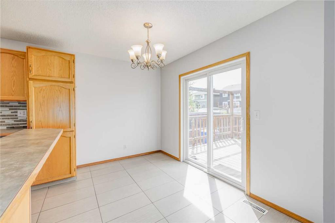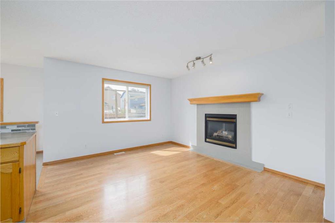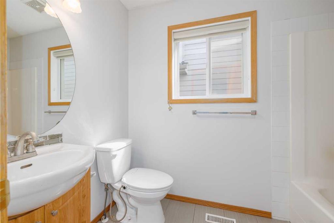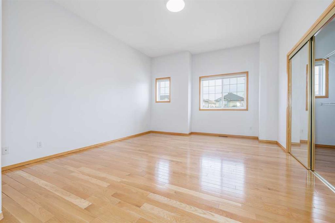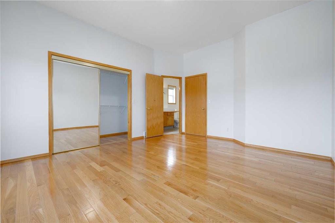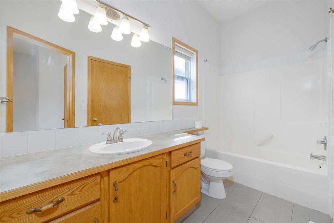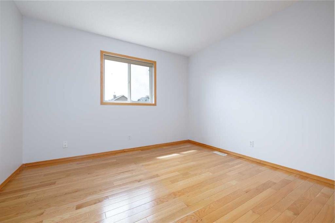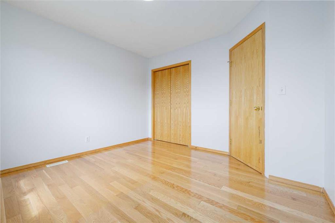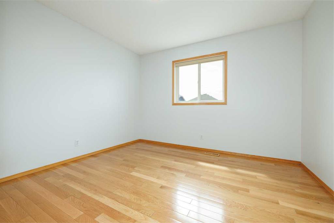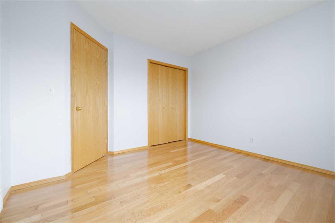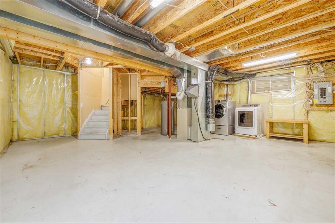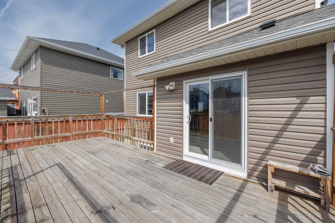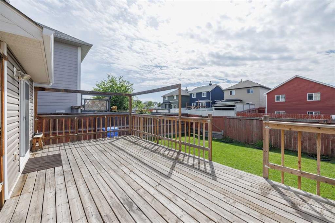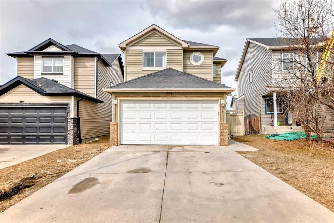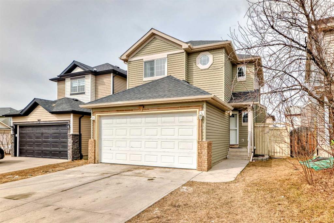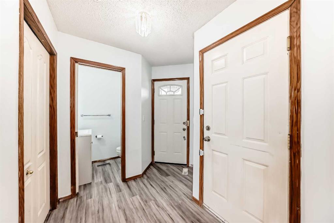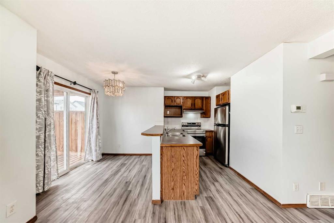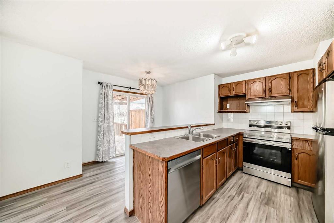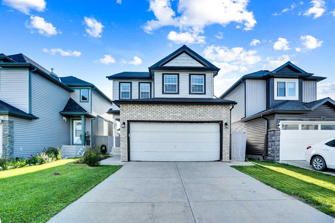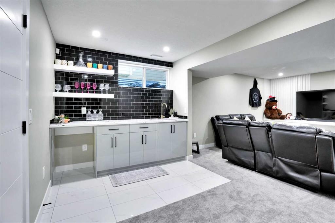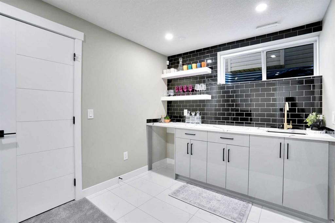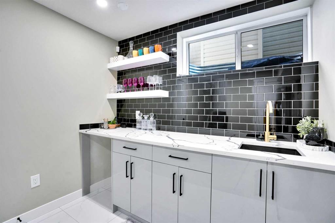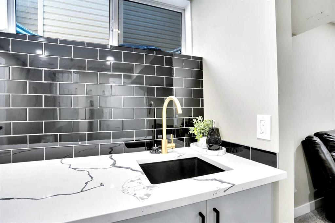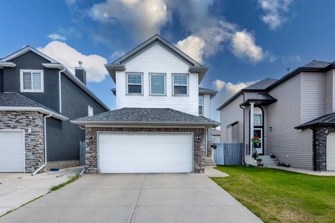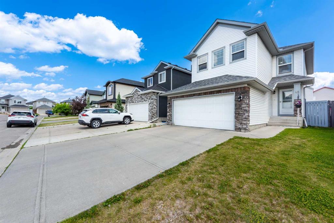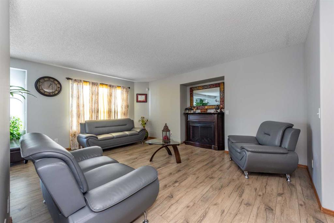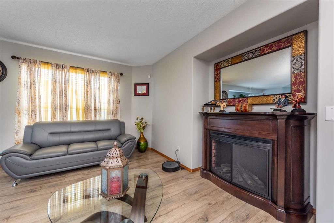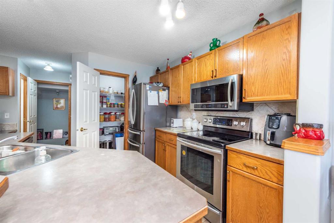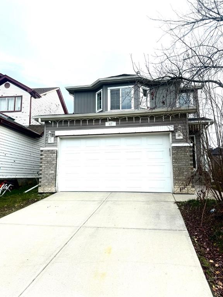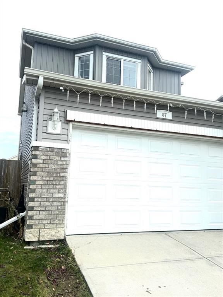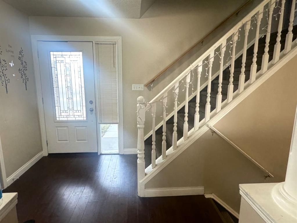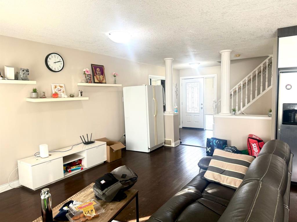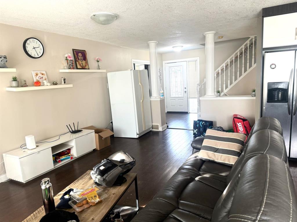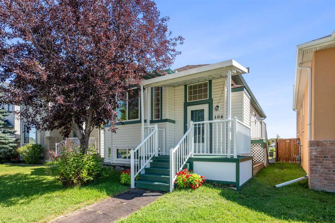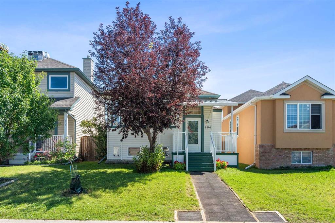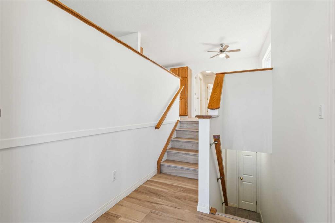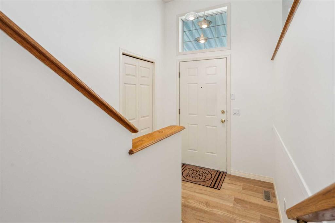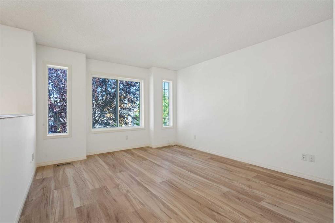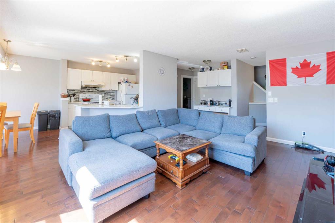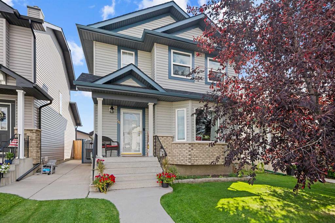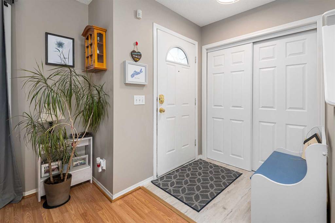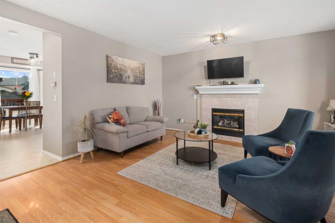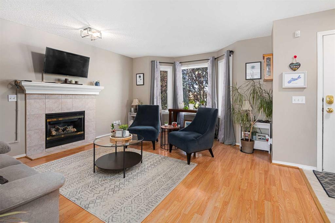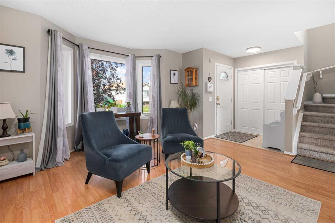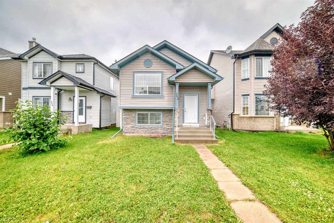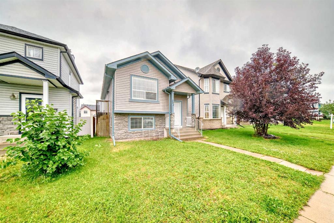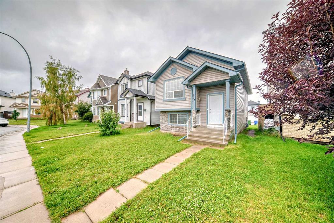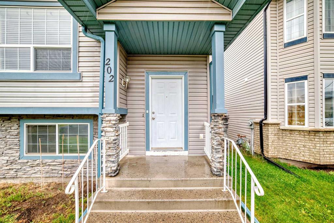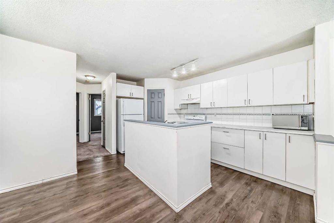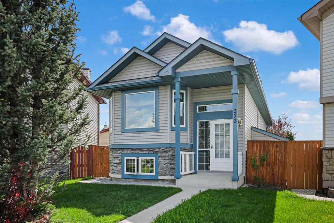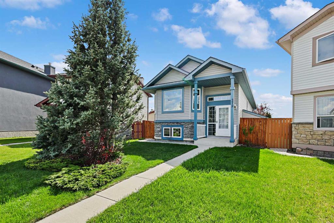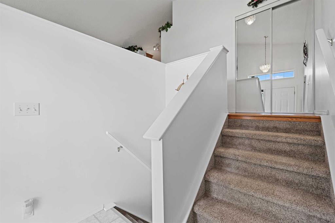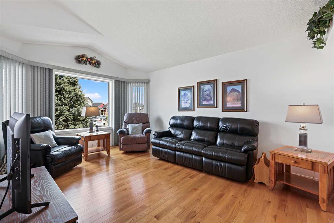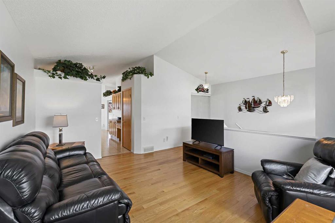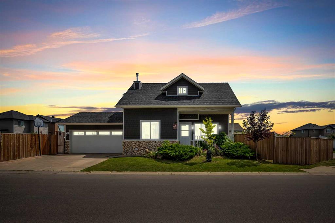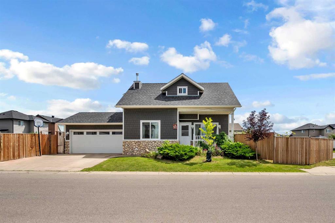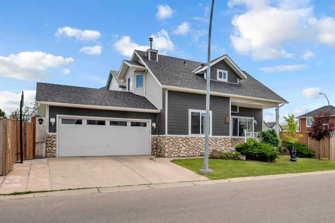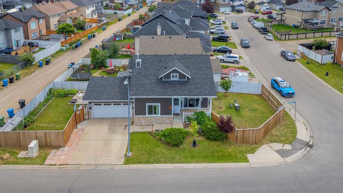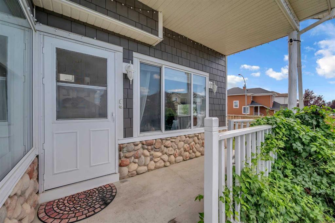6013 Saddlehorn Drive NE
Calgary T3J 4M4
MLS® Number: A2246580
$ 569,900
3
BEDROOMS
2 + 0
BATHROOMS
1,420
SQUARE FEET
2001
YEAR BUILT
| 3 BEDS | 2 BATHS | DOUBLE ATTACHED GARAGE | Convenient Location! | Welcome to this bright 2-storey home offering a functional layout and an abundance of natural light throughout. The open-concept main floor features a kitchen with stainless steel appliances, connected to the dining area with sliding patio doors that lead to a spacious deck, perfect for relaxing or hosting. The living room offers a comfortable space to unwind or gather with family and friends. A full 4-piece bathroom completes the main level. Upstairs, you’ll find three good-sized bedrooms and another 4-piece bathroom. Enjoy the convenience of a double attached garage and a large backyard with plenty of room to enjoy. Located close to schools, shopping, transit, and more. Don’t miss out. Call your favourite agent to book a showing today!
| COMMUNITY | Saddle Ridge |
| PROPERTY TYPE | Detached |
| BUILDING TYPE | House |
| STYLE | 2 Storey |
| YEAR BUILT | 2001 |
| SQUARE FOOTAGE | 1,420 |
| BEDROOMS | 3 |
| BATHROOMS | 2.00 |
| BASEMENT | Full, Unfinished |
| AMENITIES | |
| APPLIANCES | Dishwasher, Dryer, Electric Stove, Refrigerator, Washer |
| COOLING | None |
| FIREPLACE | Gas |
| FLOORING | Hardwood, Tile |
| HEATING | Forced Air |
| LAUNDRY | In Basement |
| LOT FEATURES | Back Lane, Landscaped, Level, Rectangular Lot |
| PARKING | Double Garage Attached |
| RESTRICTIONS | None Known |
| ROOF | Asphalt Shingle |
| TITLE | Fee Simple |
| BROKER | eXp Realty |
| ROOMS | DIMENSIONS (m) | LEVEL |
|---|---|---|
| 4pc Bathroom | 8`5" x 4`10" | Main |
| 4pc Bathroom | 10`7" x 4`11" | Upper |
| Bedroom - Primary | 17`0" x 13`3" | Upper |
| Bedroom | 11`2" x 11`4" | Upper |
| Bedroom | 11`4" x 11`5" | Upper |

