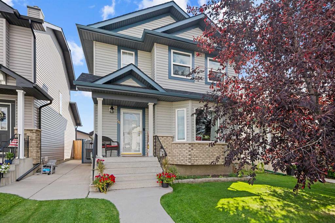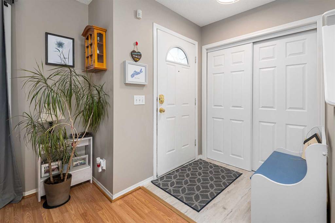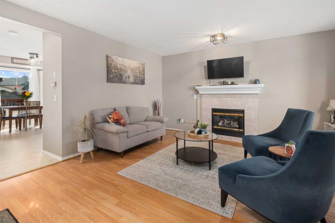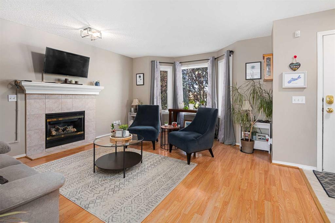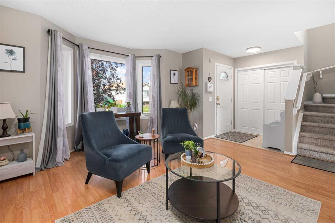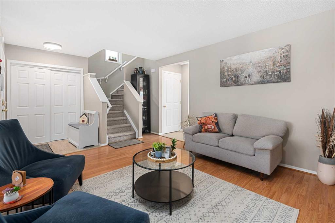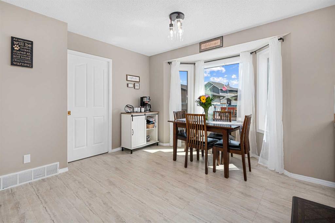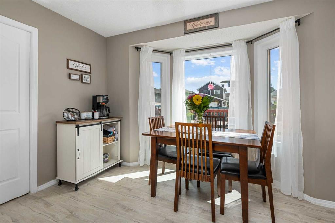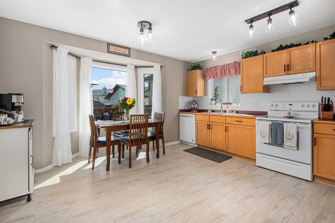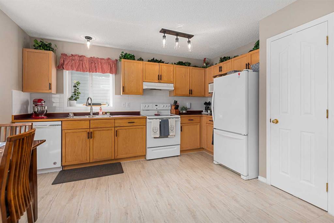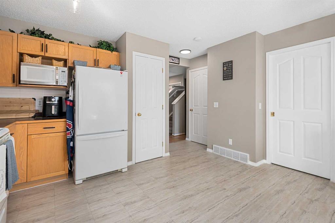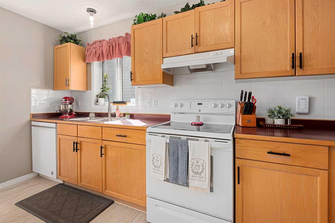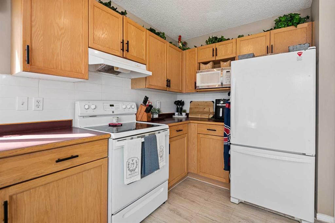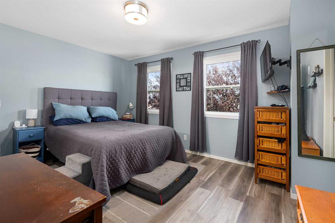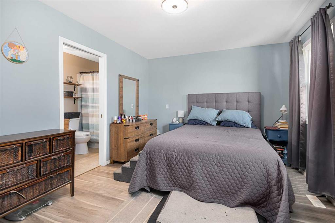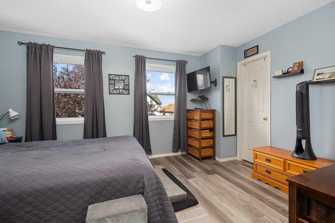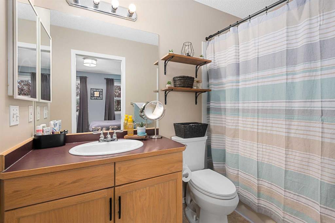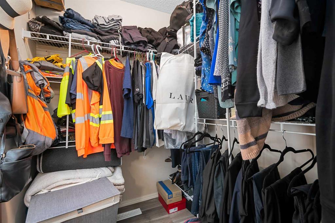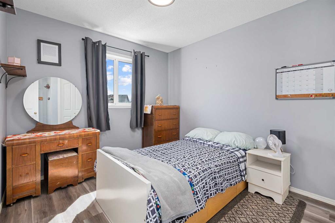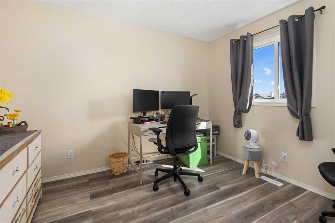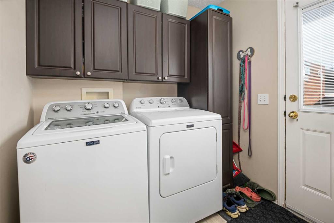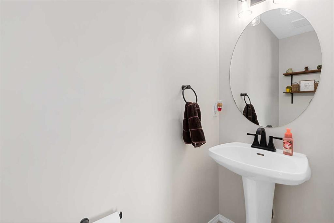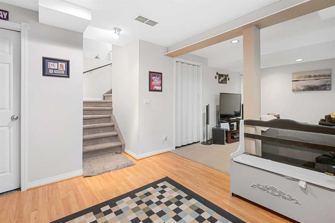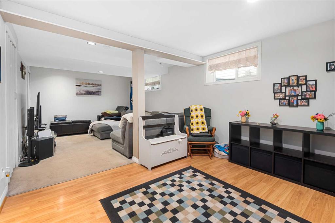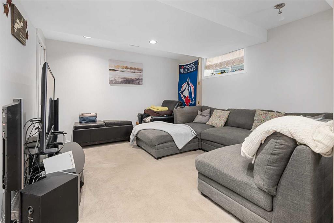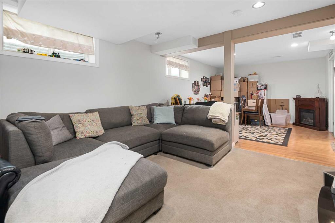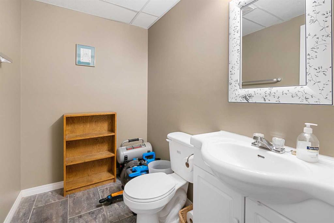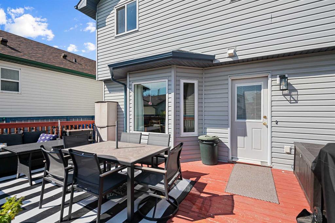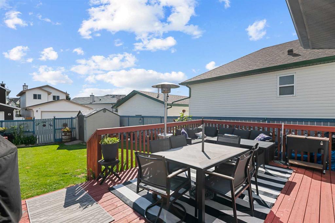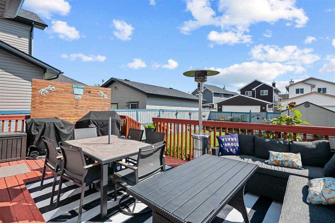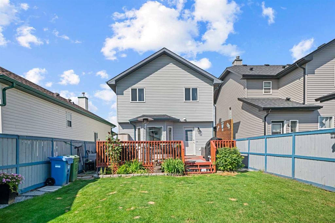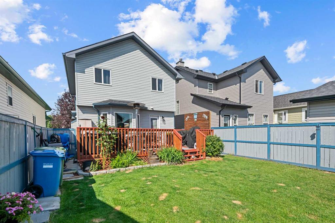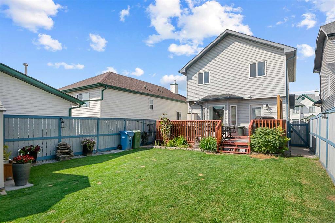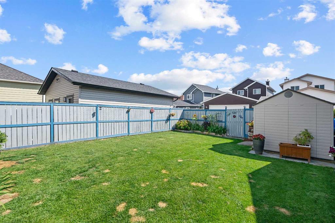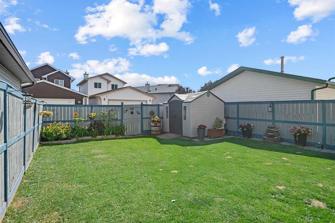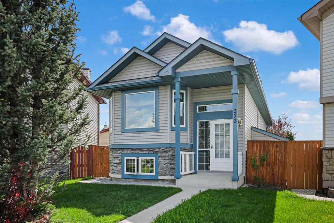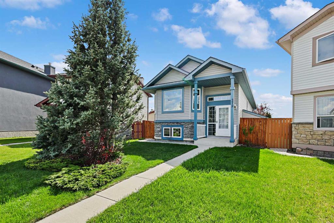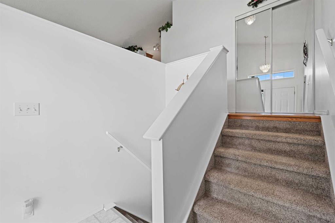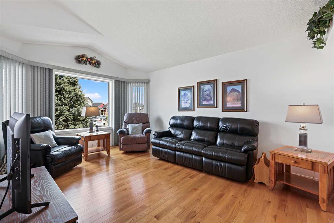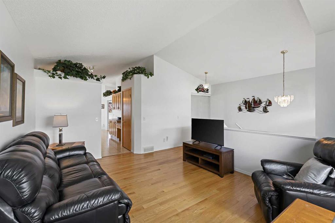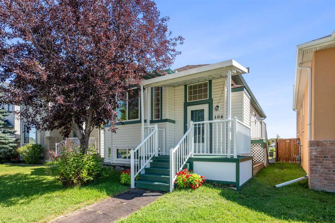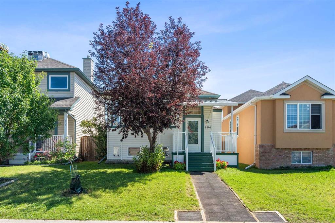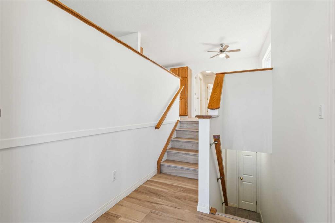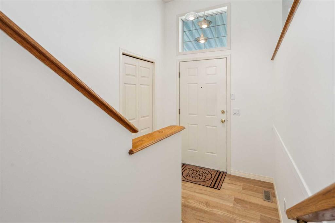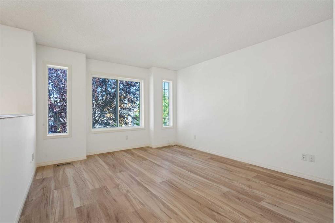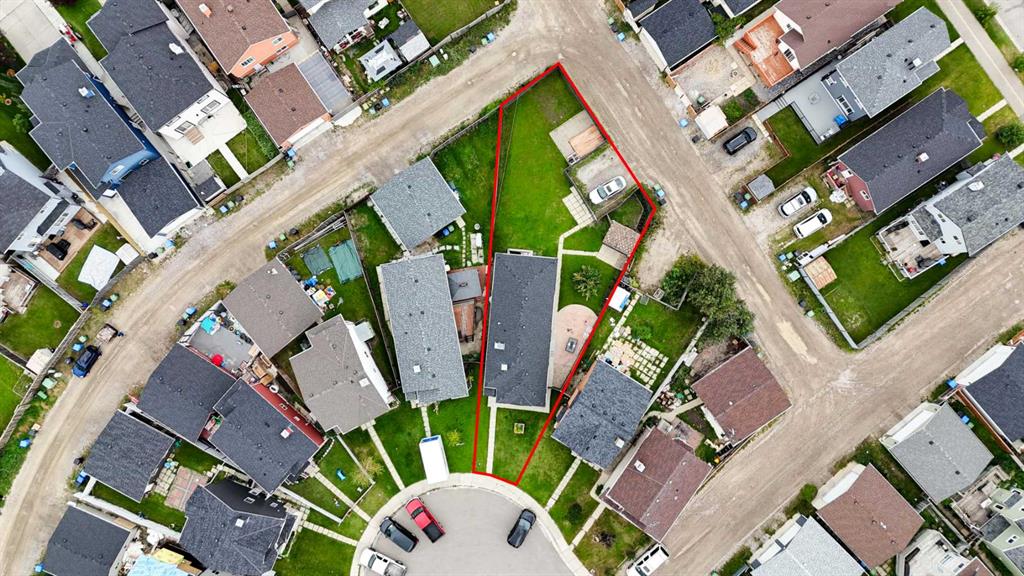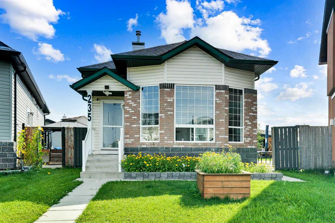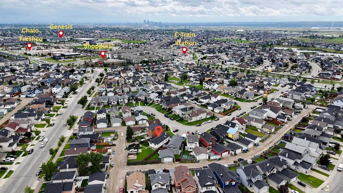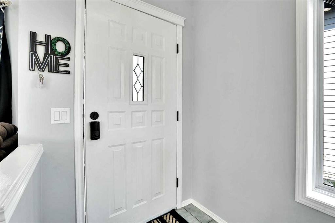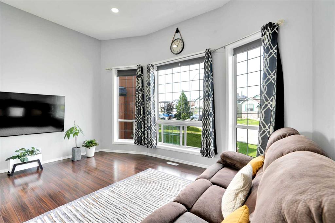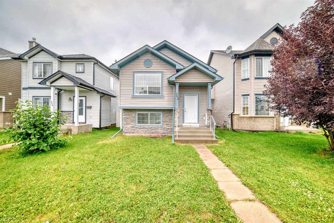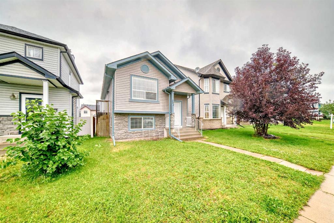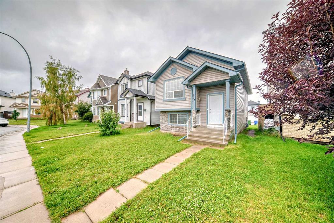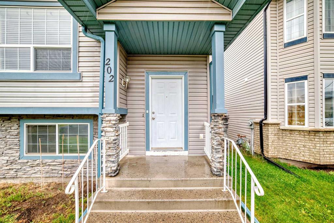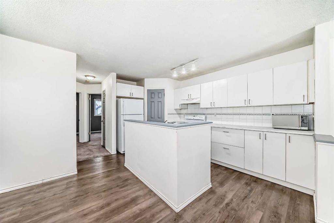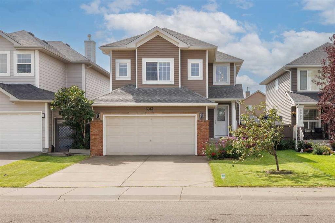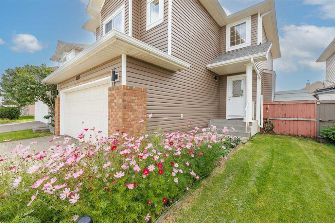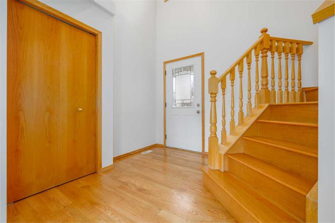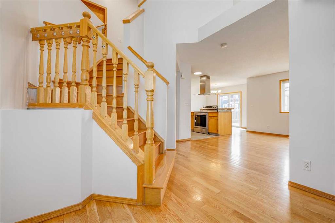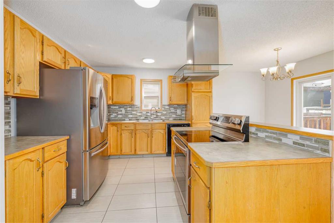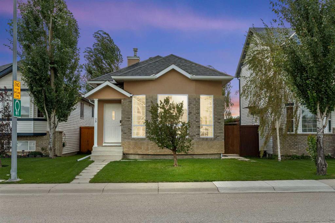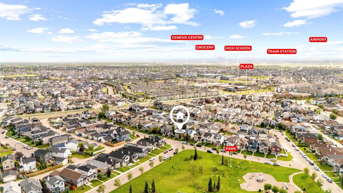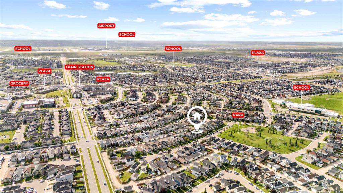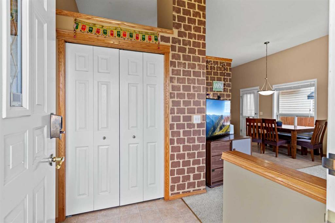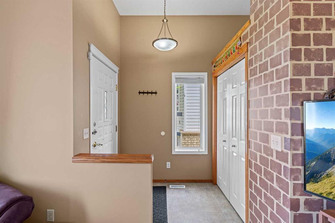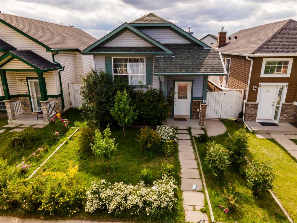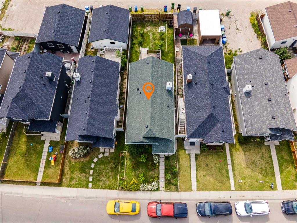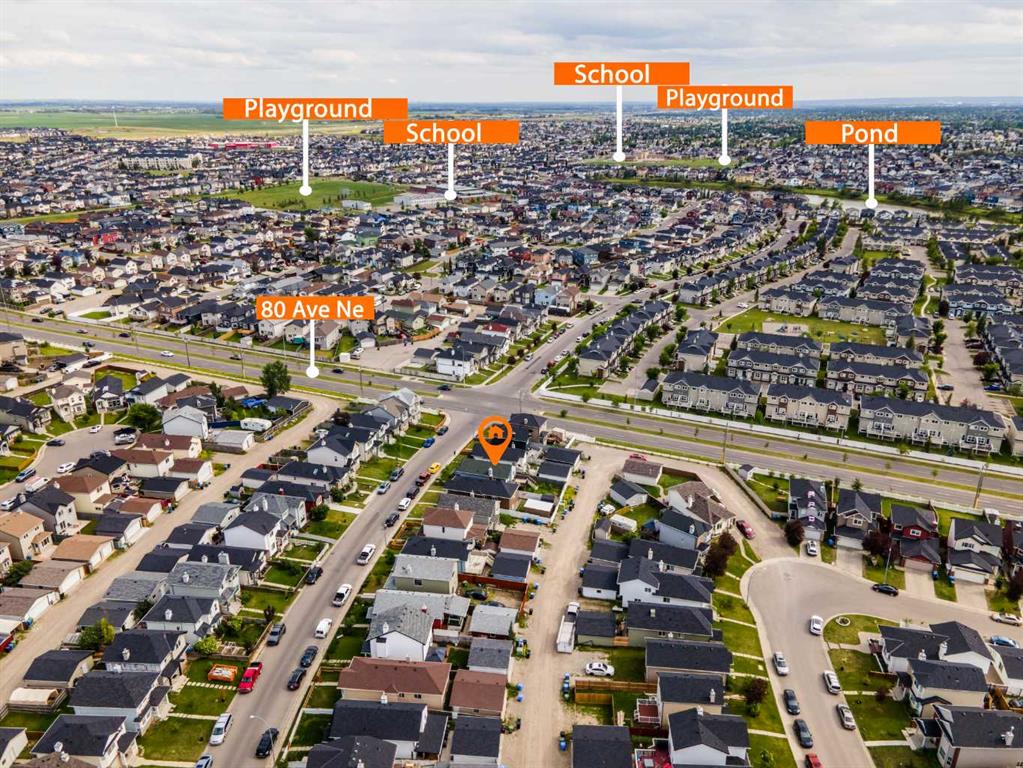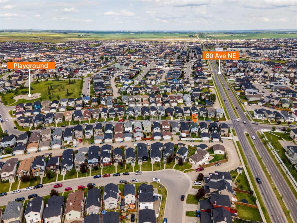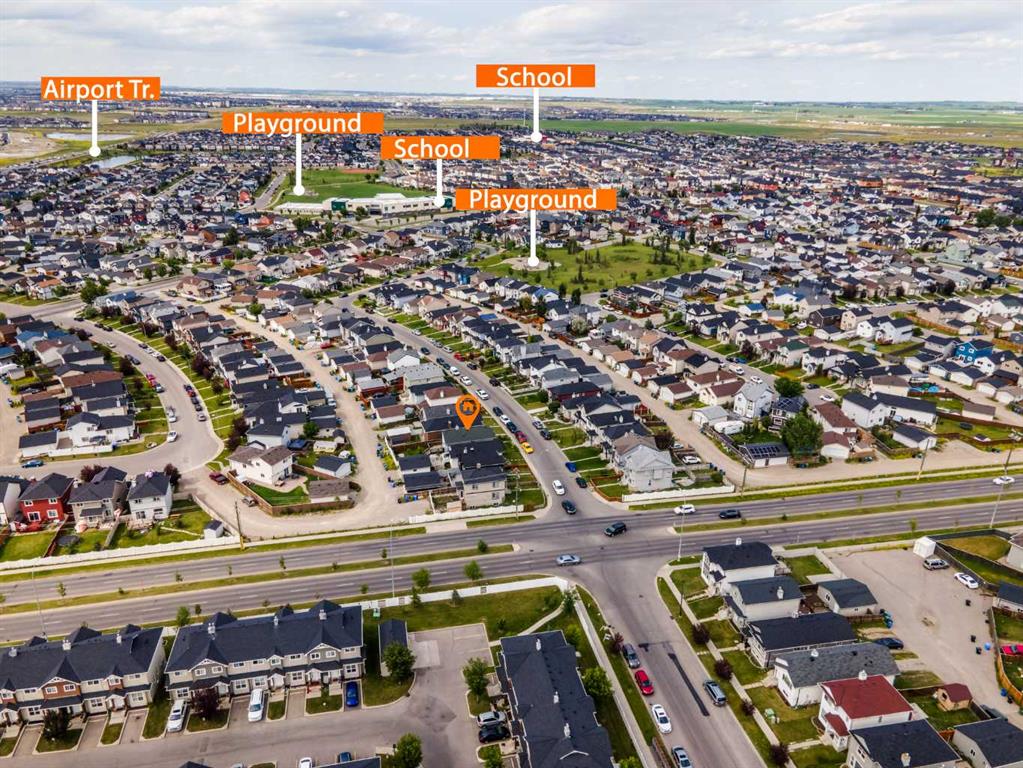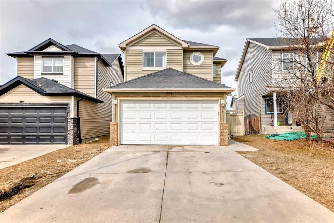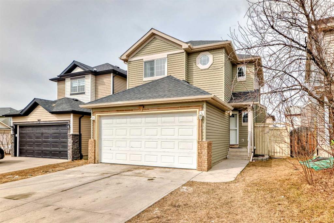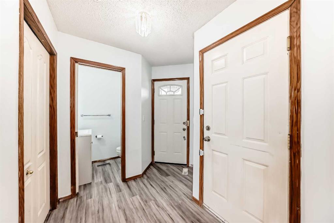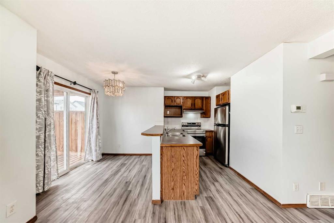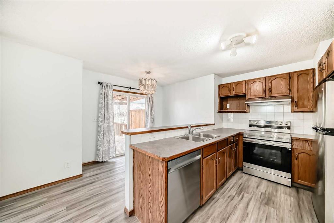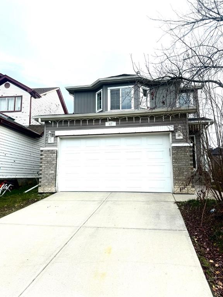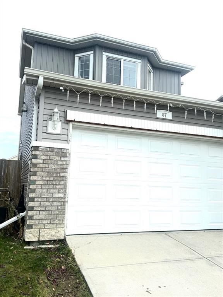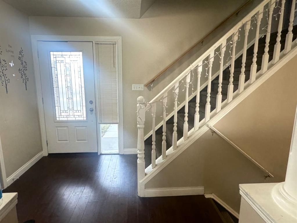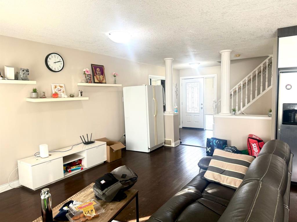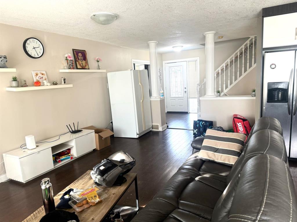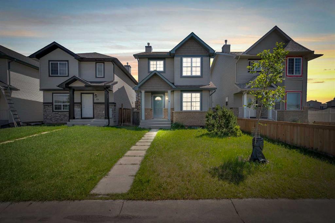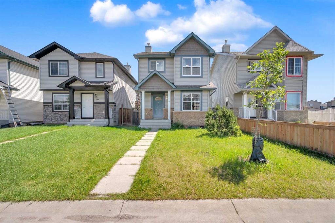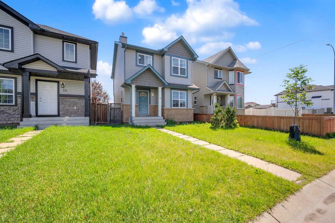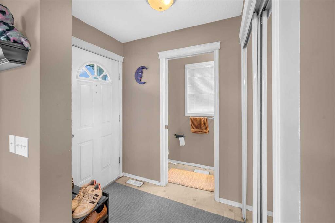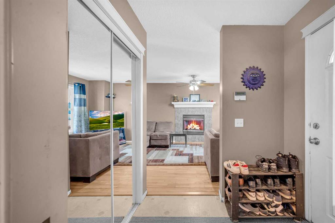54 Saddlemead Way NE
Calgary T3H4J5
MLS® Number: A2249257
$ 519,500
3
BEDROOMS
1 + 2
BATHROOMS
1,321
SQUARE FEET
2000
YEAR BUILT
*** 54 SADDLEMEAD WAY NE. ***WELCOME HOME TO THIS VERY WELL CARED FOR 2 STOREY FULLY FINISHED FAMILY HOME THAT AWAITS YOU!! *** This home with nearly 2000 square feet of total living space on all three levels offers room for all members of the family, including to the east facing fenced and landscaped back yard . The home is low maintenance, equipped with new windows, newer roof shingles, a high efficiency furnace, newer hot water tank and central air conditioning. Enter and notice the cozy living room with lots of light and a gas fireplace adjacent to the open kitchen with a full appliance package and a pantry for storage. The dining area overlooks the fully landscaped and fenced beautiful back yard oversized deck, perfect for those summer gatherings with friends and family. The upper level with a full ensuite/main bathroom, large primary bedroom with newer windows and a spacious walk-in closet. The other two bedrooms are perfect for the children/guests to have their own space. The fully finished basement features a flex area next to the large family/media room, storage, a 2-piece bath with the option to add a future shower stall, a utility room with a high efficiency furnace and a newer hot water tank. There is central air conditioning, a large storage shed and terrific neighbors. These owners along with the two neighbors on each side are all original owners. Located beautifully in a quiet area across from a kid playground, a 5-minute walk to a nearby school, close to shopping, easy access to Stony Trail and Deerfoot. This is a terrific home with great value and construction. Not to be missed!
| COMMUNITY | Saddle Ridge |
| PROPERTY TYPE | Detached |
| BUILDING TYPE | House |
| STYLE | 2 Storey |
| YEAR BUILT | 2000 |
| SQUARE FOOTAGE | 1,321 |
| BEDROOMS | 3 |
| BATHROOMS | 3.00 |
| BASEMENT | Finished, Full |
| AMENITIES | |
| APPLIANCES | Dishwasher, Dryer, Range, Range Hood, Refrigerator, Washer |
| COOLING | Central Air |
| FIREPLACE | Brick Facing, Gas, Insert, Living Room, Mantle |
| FLOORING | Carpet, Laminate, Vinyl Plank |
| HEATING | High Efficiency, Natural Gas |
| LAUNDRY | Main Level |
| LOT FEATURES | Back Yard, Front Yard, Landscaped, Lawn, Level, Open Lot, Rectangular Lot, See Remarks, Street Lighting |
| PARKING | Off Street |
| RESTRICTIONS | None Known |
| ROOF | Asphalt Shingle |
| TITLE | Fee Simple |
| BROKER | Real Estate Professionals Inc. |
| ROOMS | DIMENSIONS (m) | LEVEL |
|---|---|---|
| Storage | 7`10" x 5`10" | Basement |
| Furnace/Utility Room | 7`5" x 6`6" | Basement |
| 2pc Bathroom | 7`7" x 4`11" | Basement |
| Flex Space | 13`1" x 11`10" | Basement |
| Family Room | 13`0" x 11`9" | Lower |
| Laundry | 6`11" x 6`6" | Main |
| Living Room | 13`10" x 12`11" | Main |
| Kitchen | 13`6" x 10`0" | Main |
| Dining Room | 10`5" x 7`1" | Main |
| Foyer | 5`9" x 5`6" | Main |
| 2pc Bathroom | 7`4" x 2`7" | Main |
| 4pc Ensuite bath | 10`9" x 4`11" | Upper |
| Walk-In Closet | 6`3" x 4`8" | Upper |
| Bedroom - Primary | 14`4" x 10`11" | Upper |
| Bedroom | 11`3" x 11`1" | Upper |
| Bedroom | 12`2" x 9`3" | Upper |

