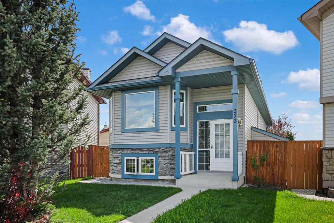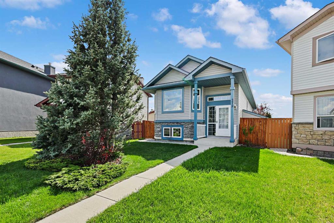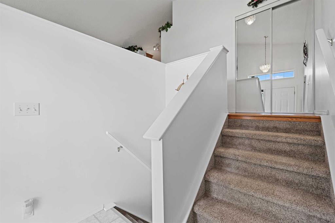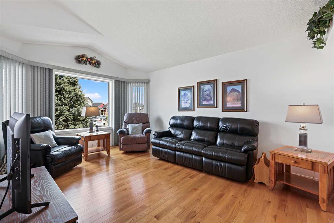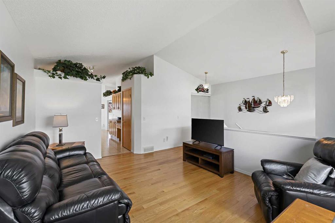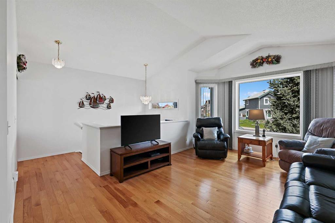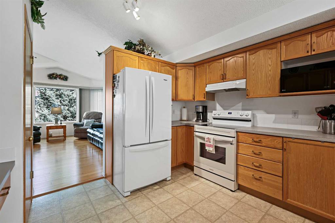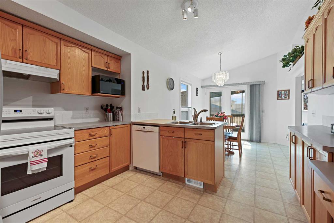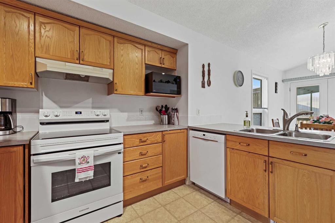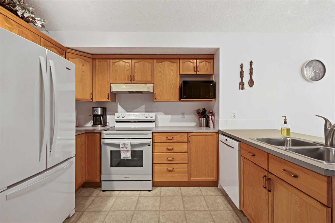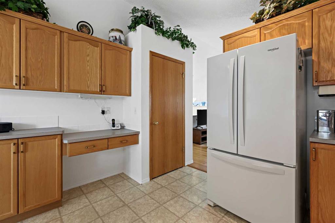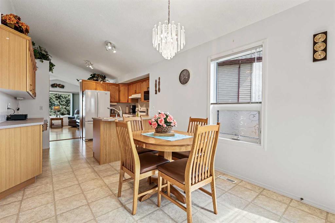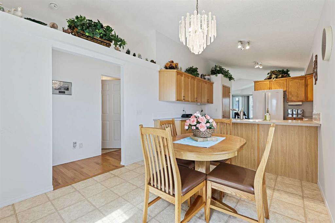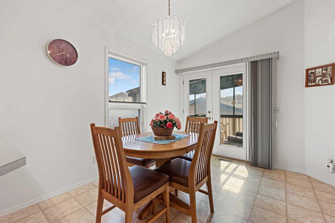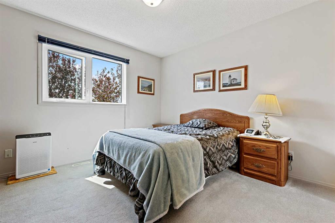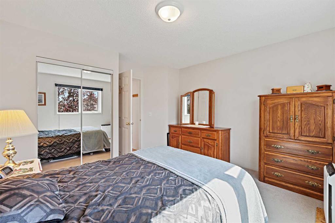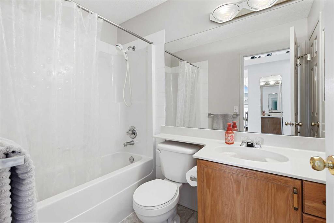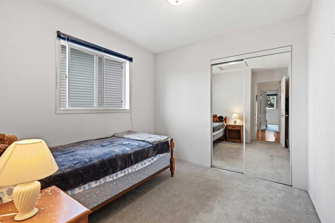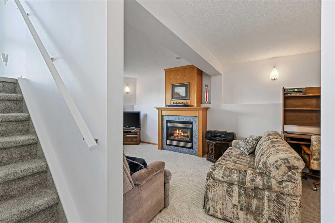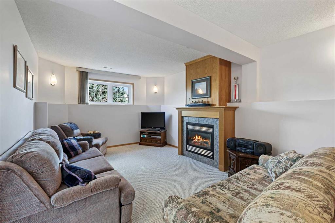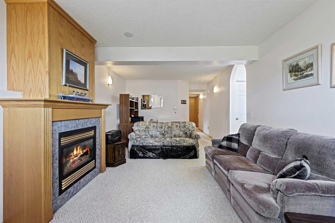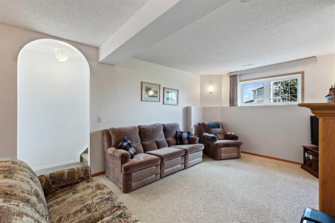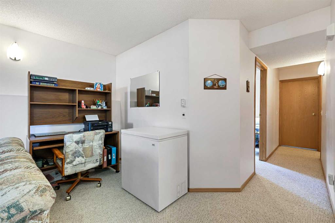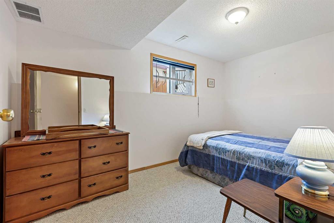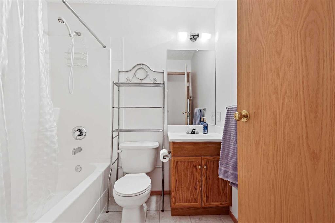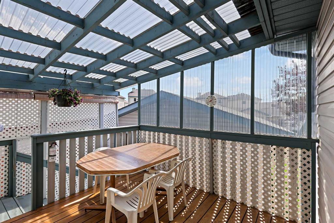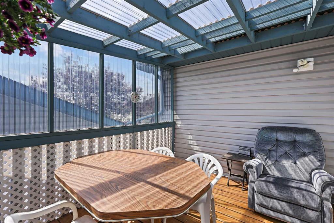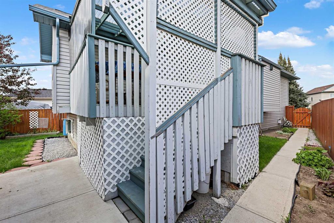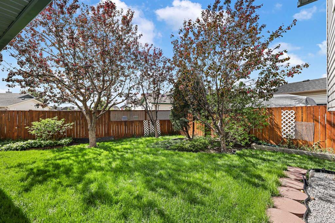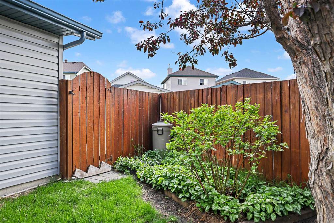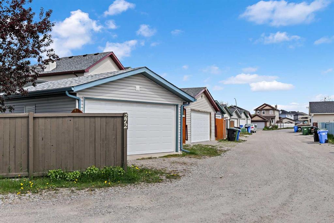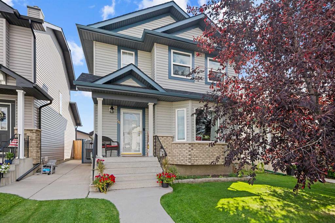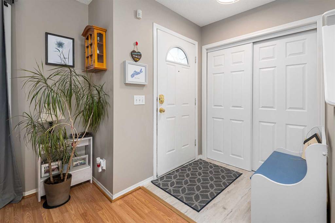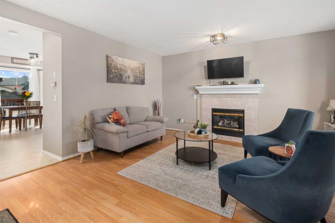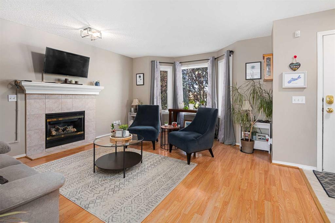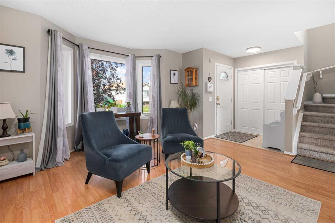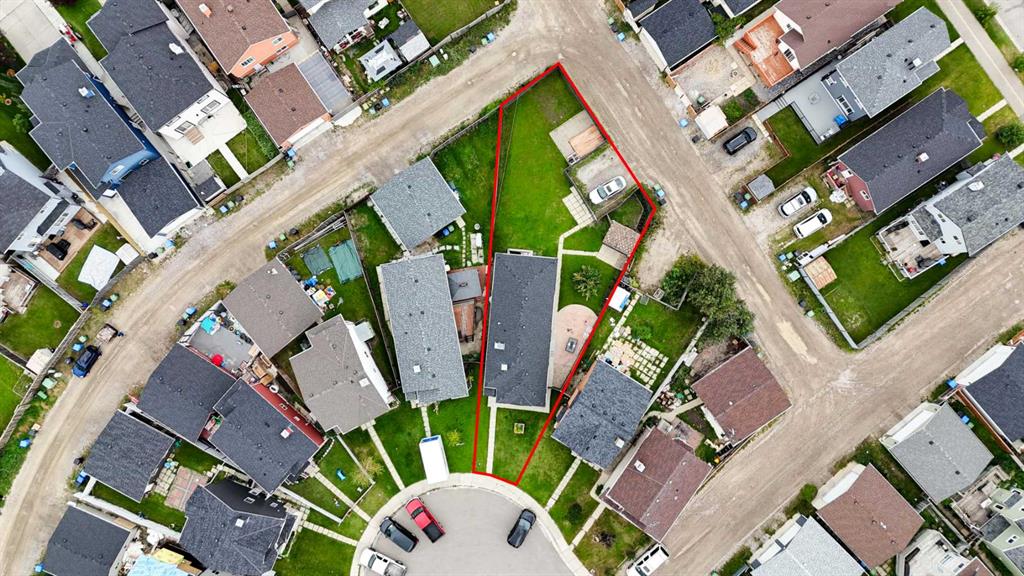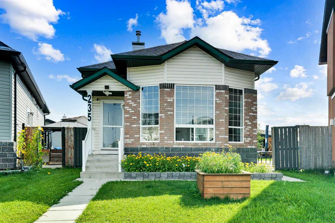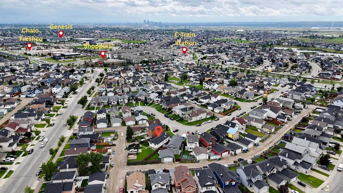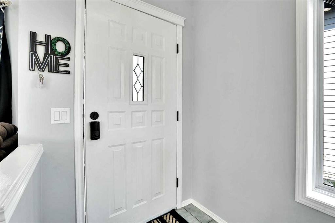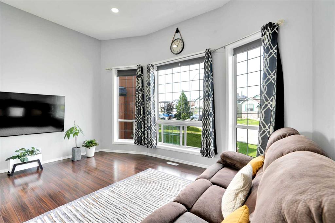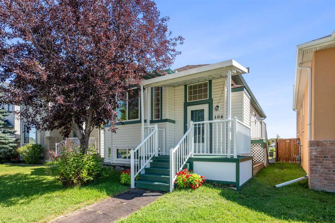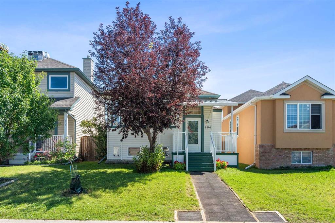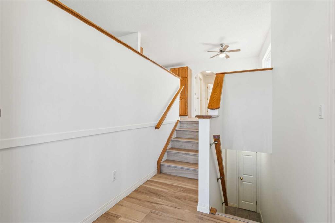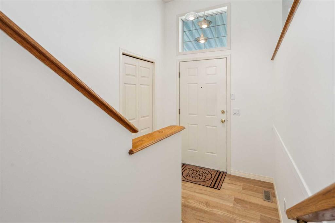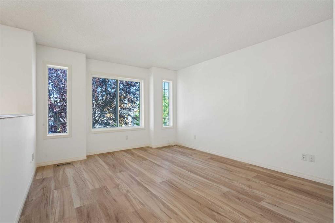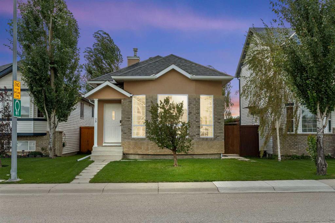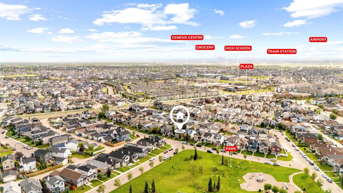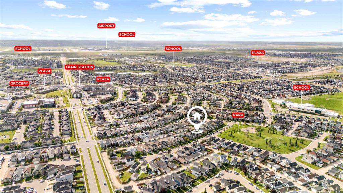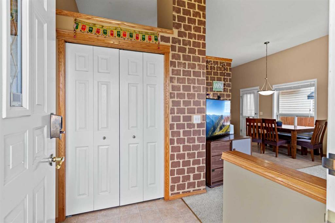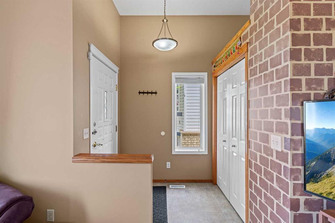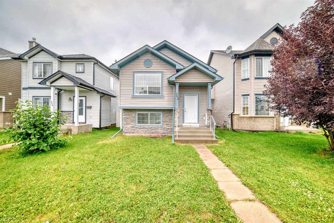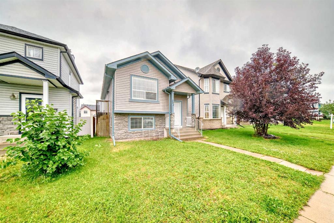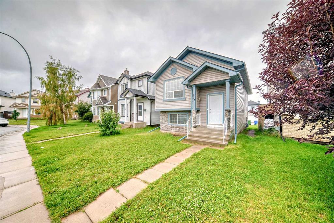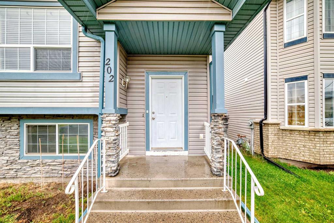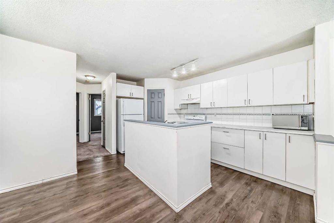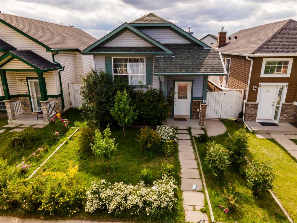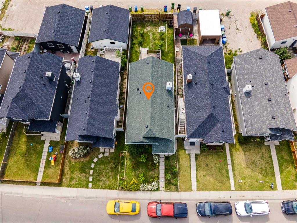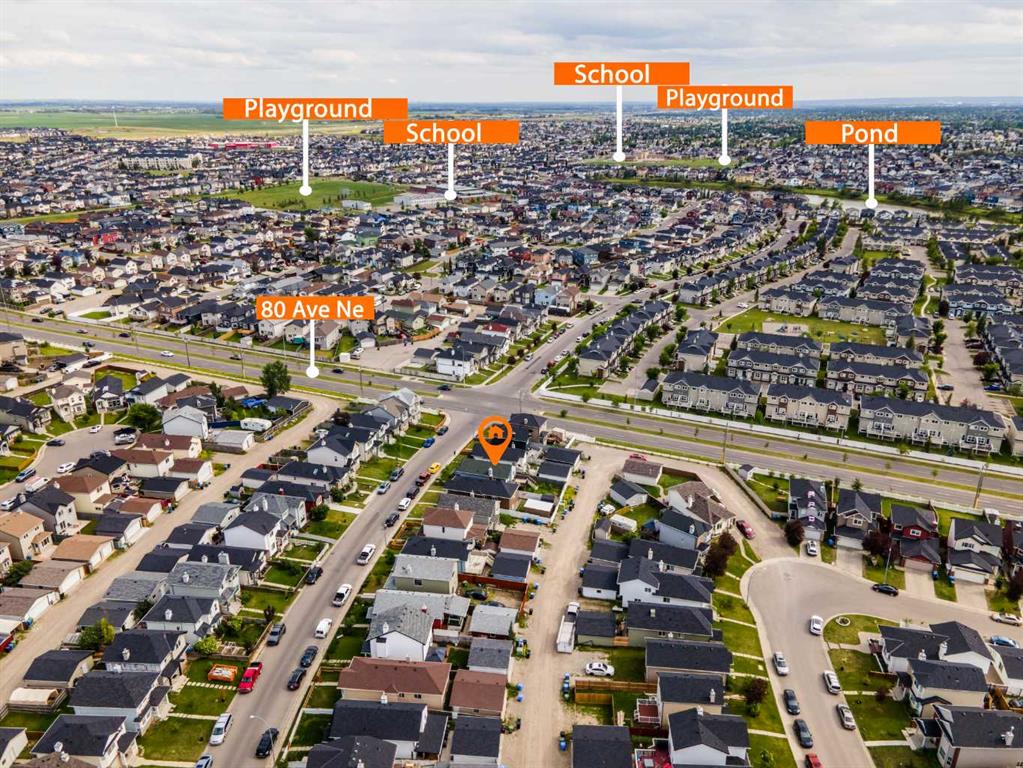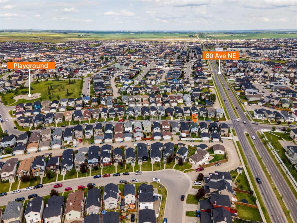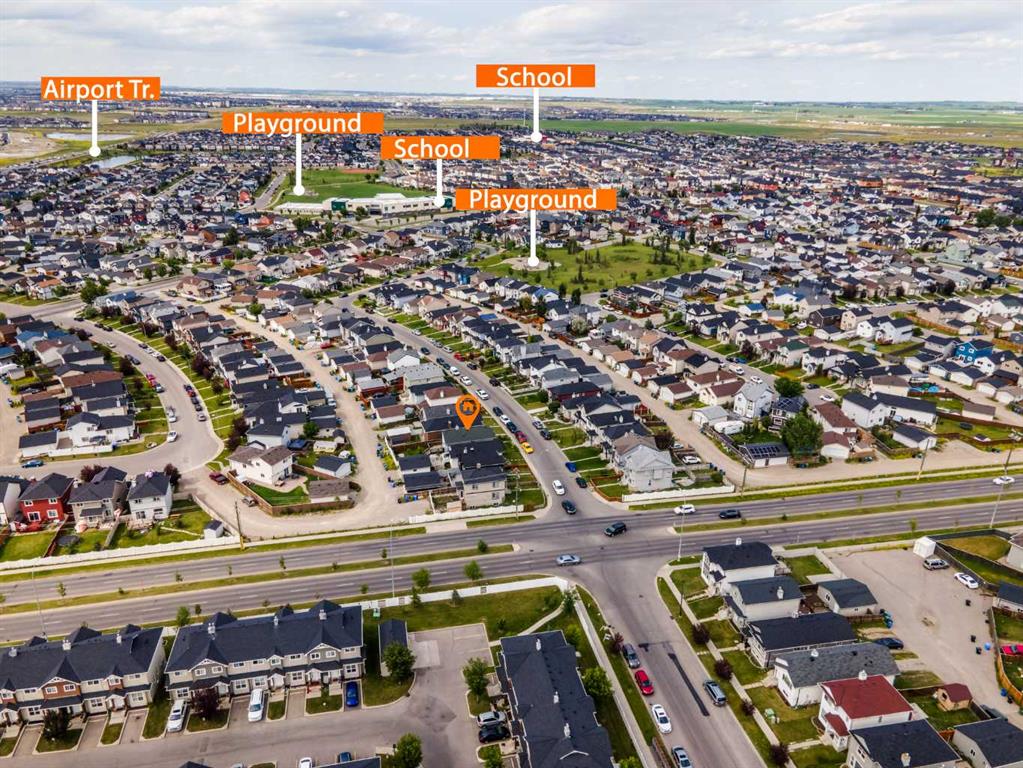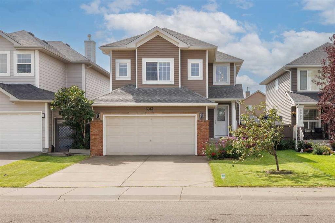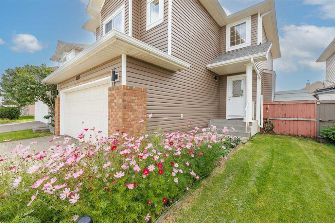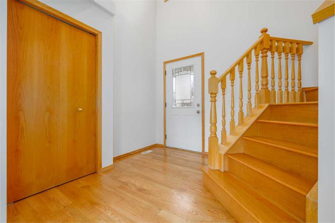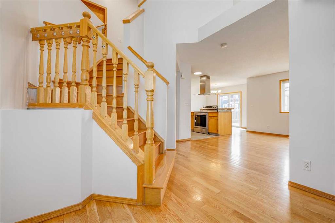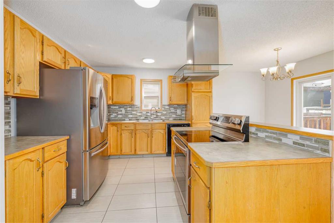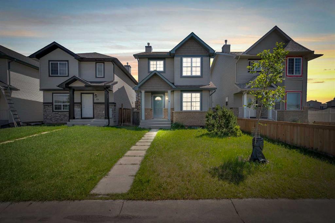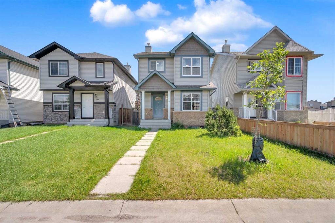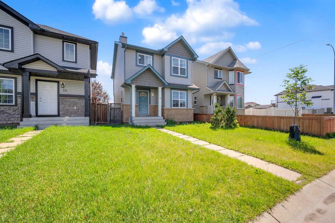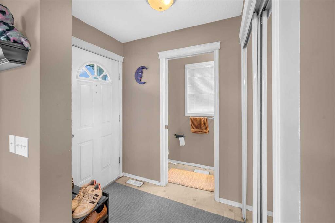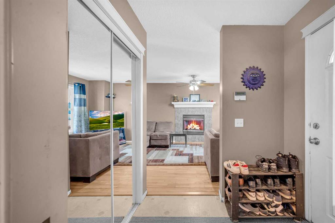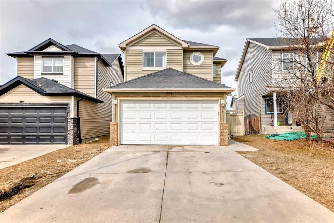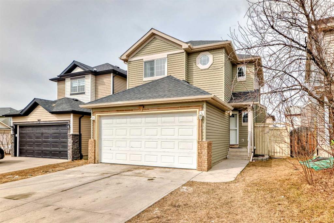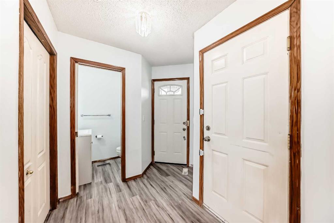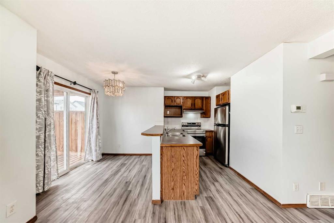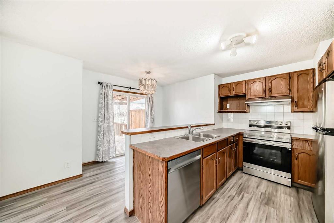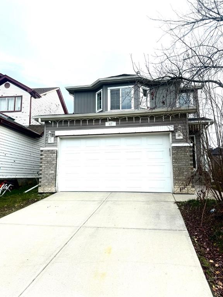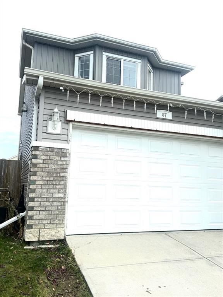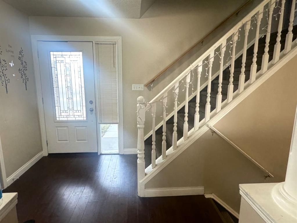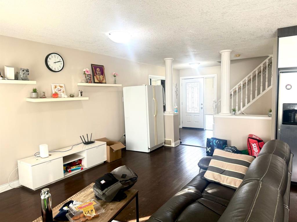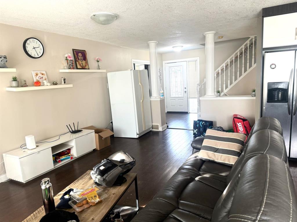272 Saddlemead Road NE
Calgary T3J 4J4
MLS® Number: A2225058
$ 579,900
4
BEDROOMS
2 + 0
BATHROOMS
955
SQUARE FEET
2000
YEAR BUILT
LOCATION, LOCATION! Walking distance to C TRAIN, Shopping, Schools, Medical Offices, Library, GENESIS CENTRE and a quick drive to YYC AIRPORT! Welcome to 272 Saddlemead Road, this non smoking home has been meticulously cared for by the original owner. It is a bright and clean 4 bedroom, 2 bathroom home with TOTAL FINISHED LIVING SPACE OF 1,718 ft2. As you enter, there is a large foyer with a coat closet. The front door has transom and sidelite windows which add so much natural light to the space. The main level has the living room, with gorgeous new HARDWOOD FLOORING, spacious kitchen and dining area, all open to each other. This allows for so much family space and makes entertaining a dream. The kitchen, with NEWER APPLIANCES has an enormous amount of gorgeous oak cupboards, drawers and a big PANTRY; along with lots of counter space for packing lunches and making meals. The dining area will fit a large table and has direct access through the FRENCH DOORS to the ENCLOSED DECK for the BBQ and additional eating space. Also on the main level is the primary bedroom that is tucked away at the back of the house and has room for big furniture. There is a large second bedroom and 4 piece bathroom on the main level. Downstairs to the lower level you will enjoy HUGE WINDOWS throughout. A spacious family room, with gas FIREPLACE, to be enjoyed at movie and game nights, along with some extra space to set up the computer! Down the hall are two more bedrooms and a 4 piece bathroom. The laundry room shares space with the mechanical room. The enclosed, private back deck, with roof, is a fabulous place to enjoy the morning coffee and your evenings. The deck also has additional storage space underneath it. - with easy access. The double detached, DRY WALLED and INSULATED GARAGE is convenient and only a few steps away! There is an electric heater and space for your tool benches and vehicles in the garage. The beautifully LANDSCAPED yard has tons of space for kids and animals to safely play. Gardens and trees create a WONDERFUL OASIS for family and nature to enjoy, A large GARDEN SHED is conveniently tucked away to keep the tools handy. RECENT UPDATES and upgrades to the house between 2020-2024 are; All new CLASS 4 SHINGLES, continuous ridge VENTILATION, vinyl siding, downspouts and eavestroughs, garage door, TRIPLE PANE WINDOWS, hardwood flooring in living room and hallway, appliances, HOT WATER TANK. The furnace is serviced and inspected annually. Vents were cleaned in the fall. All the big ticket items have been updated in this wonderful home. Call your favorite Realtor and come and take a look.
| COMMUNITY | Saddle Ridge |
| PROPERTY TYPE | Detached |
| BUILDING TYPE | House |
| STYLE | Bi-Level |
| YEAR BUILT | 2000 |
| SQUARE FOOTAGE | 955 |
| BEDROOMS | 4 |
| BATHROOMS | 2.00 |
| BASEMENT | Finished, Full |
| AMENITIES | |
| APPLIANCES | Dishwasher, Dryer, Electric Stove, Garage Control(s), Microwave, Range Hood, Refrigerator, Washer, Window Coverings |
| COOLING | None |
| FIREPLACE | Gas |
| FLOORING | Carpet, Hardwood, Linoleum |
| HEATING | Fireplace(s), Forced Air |
| LAUNDRY | In Basement |
| LOT FEATURES | Back Lane, Back Yard, Front Yard, Garden, Landscaped, Lawn, Level, No Neighbours Behind, Pie Shaped Lot, Treed |
| PARKING | Double Garage Detached |
| RESTRICTIONS | None Known |
| ROOF | Asphalt Shingle |
| TITLE | Fee Simple |
| BROKER | Engel & Völkers Calgary |
| ROOMS | DIMENSIONS (m) | LEVEL |
|---|---|---|
| Family Room | 21`2" x 11`1" | Lower |
| Bedroom | 13`6" x 7`9" | Lower |
| Bedroom | 8`7" x 8`5" | Lower |
| 4pc Bathroom | 7`0" x 6`2" | Lower |
| Furnace/Utility Room | 15`6" x 6`3" | Lower |
| Living Room | 16`3" x 11`9" | Main |
| Kitchen | 11`9" x 11`7" | Main |
| Dining Room | 11`0" x 9`7" | Main |
| Bedroom - Primary | 11`11" x 10`11" | Main |
| Bedroom | 8`11" x 8`11" | Main |
| 4pc Bathroom | 7`11" x 4`11" | Main |
| Foyer | 6`9" x 3`11" | Main |

