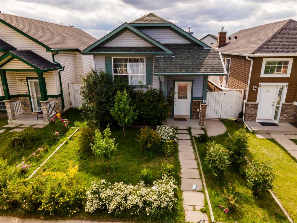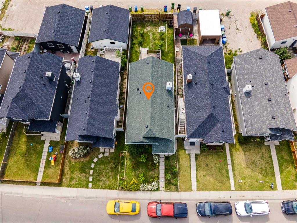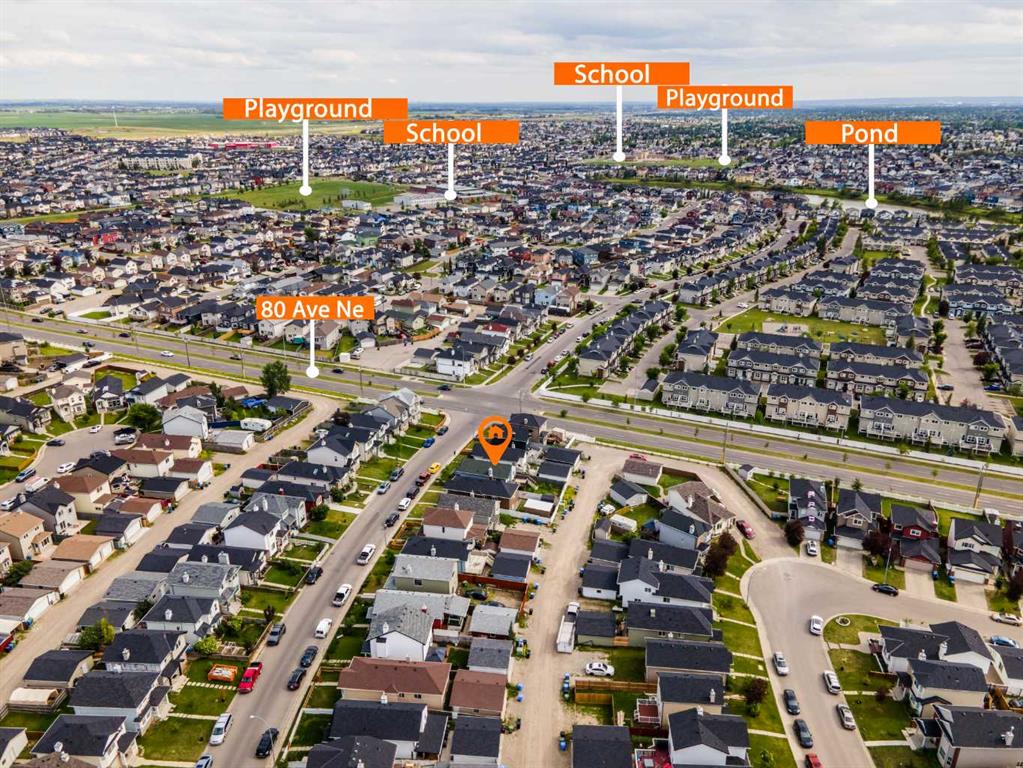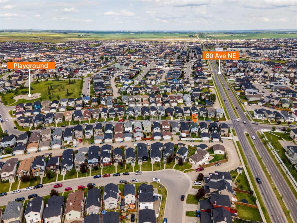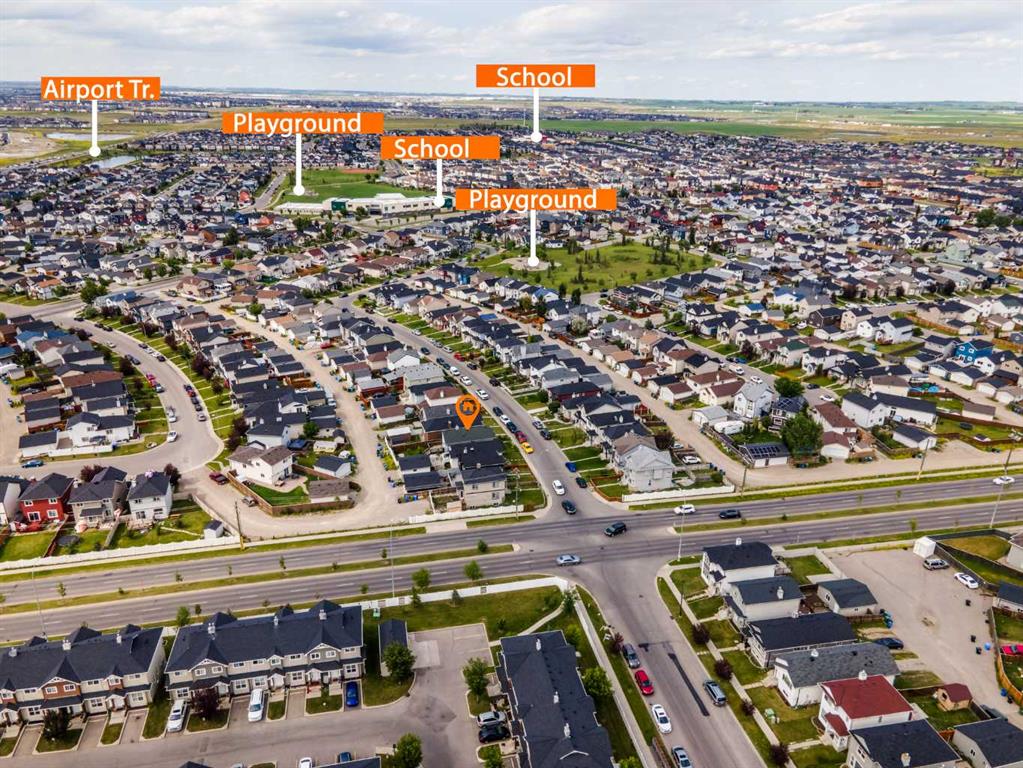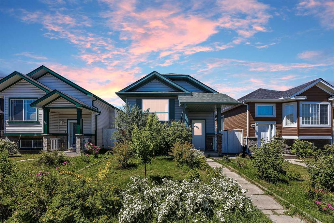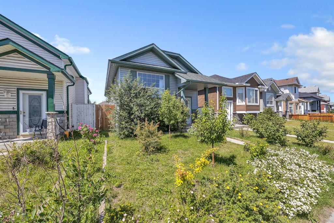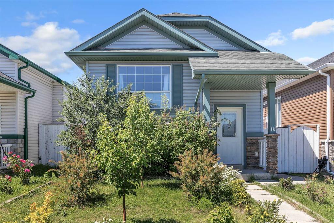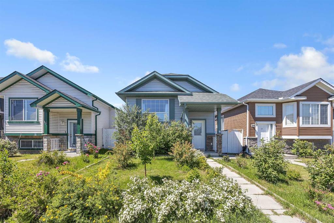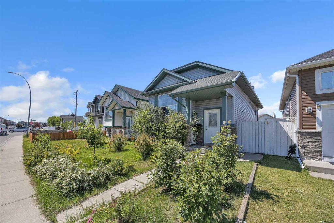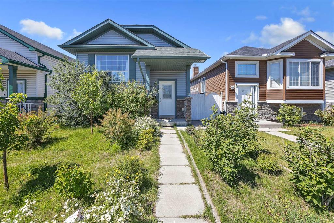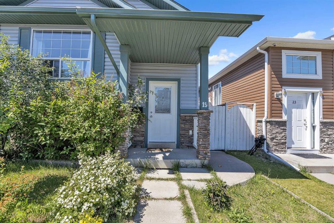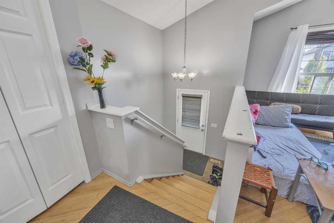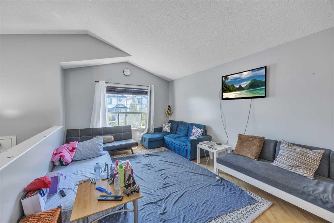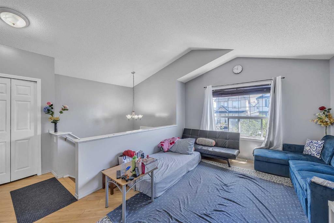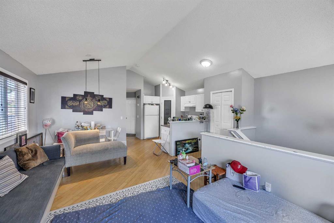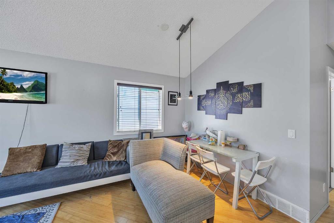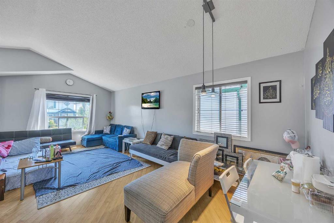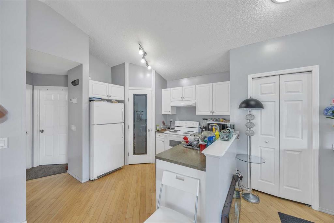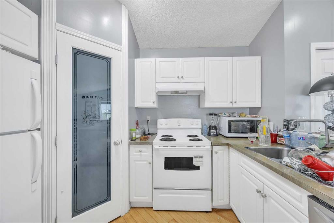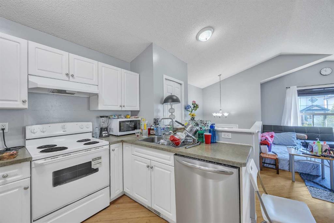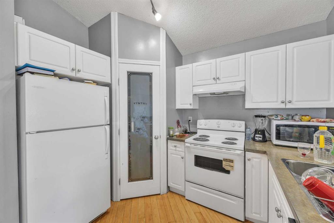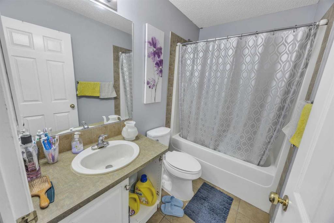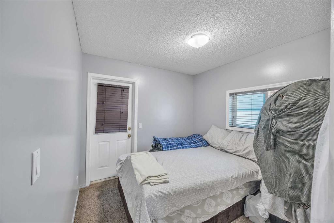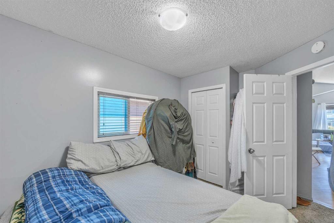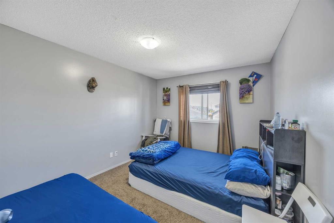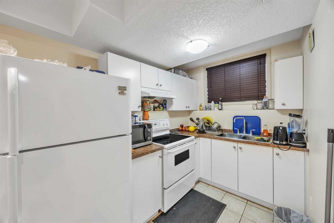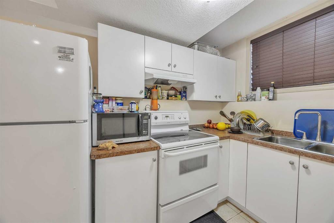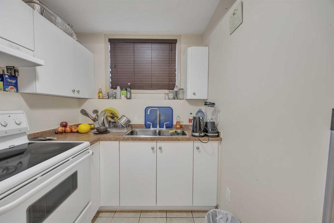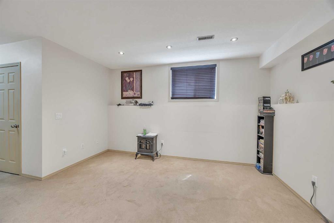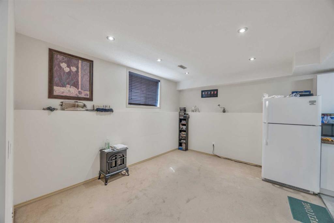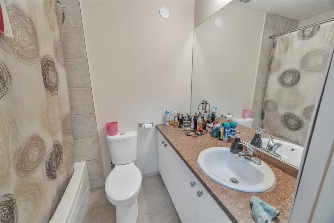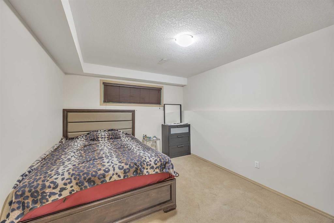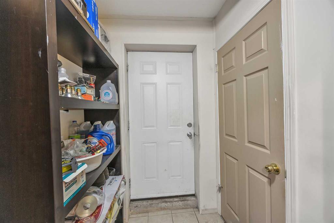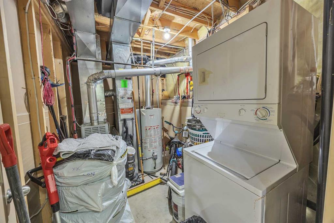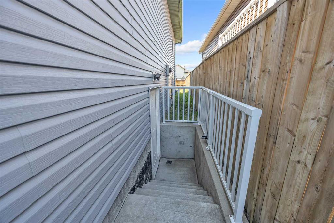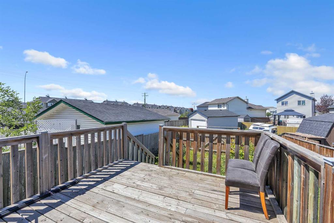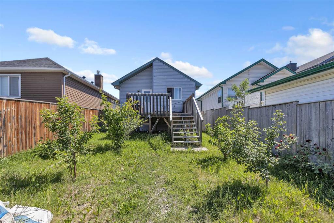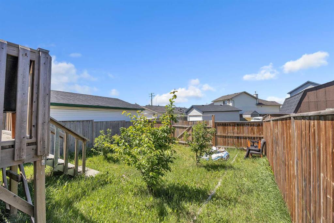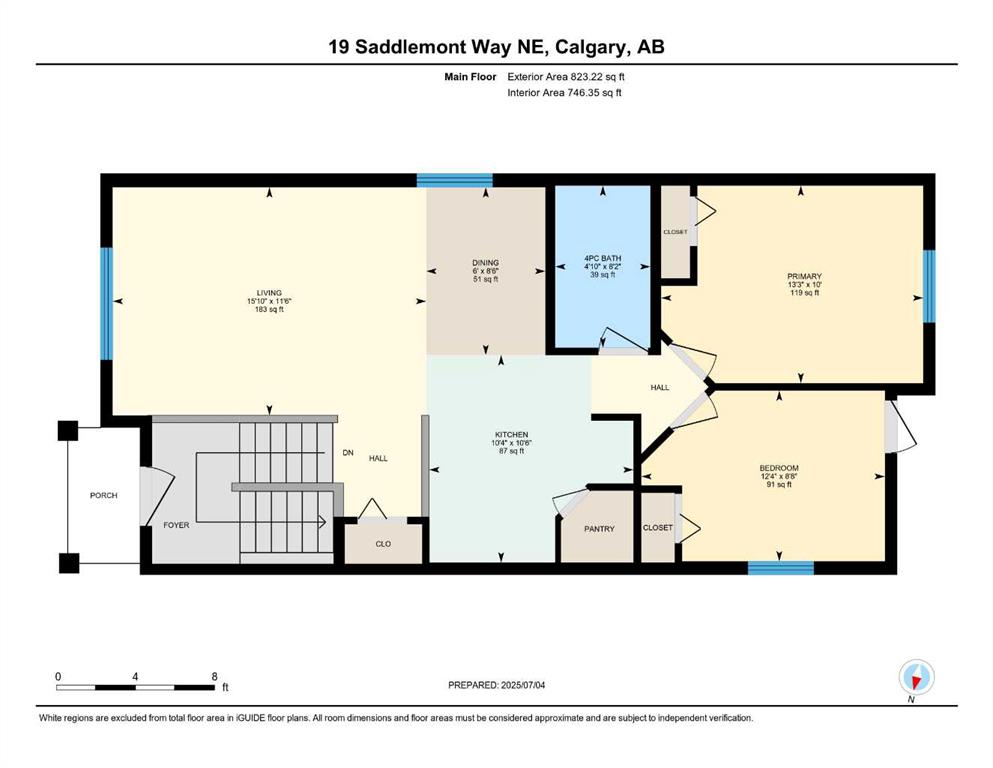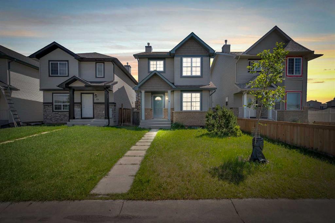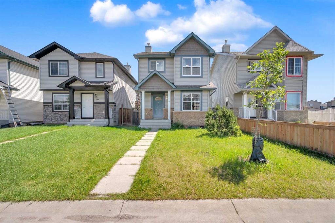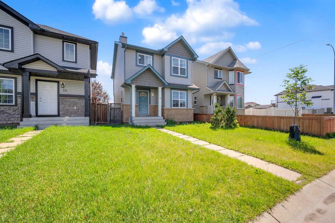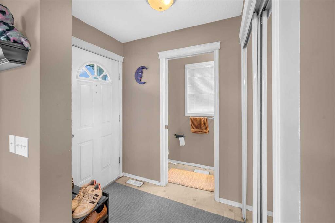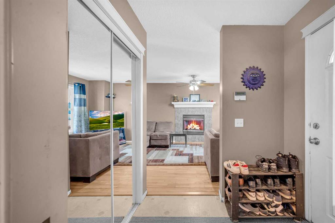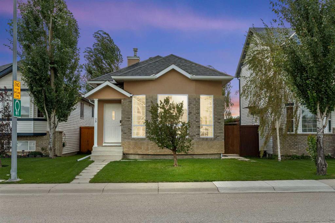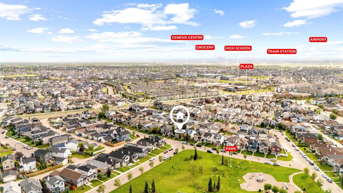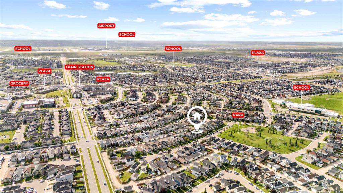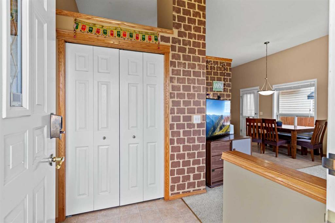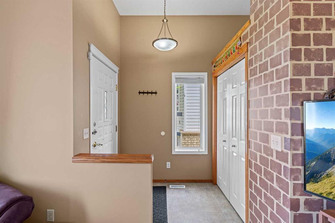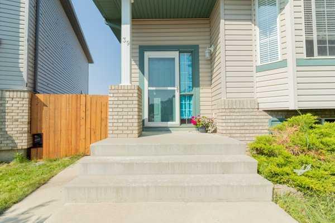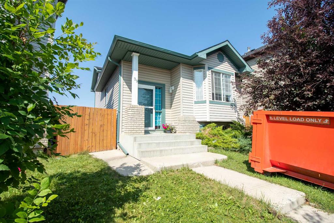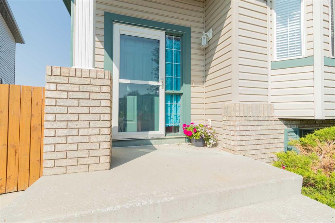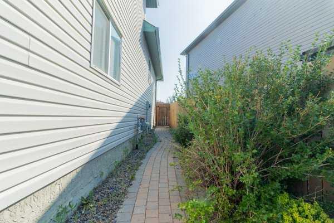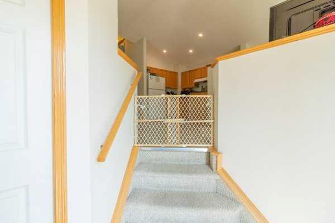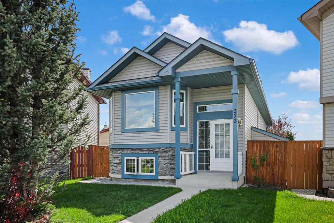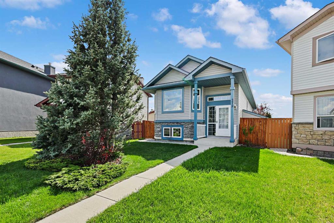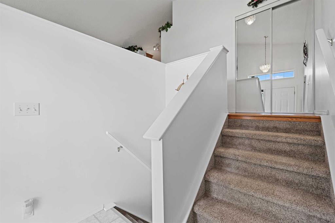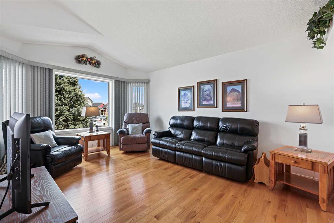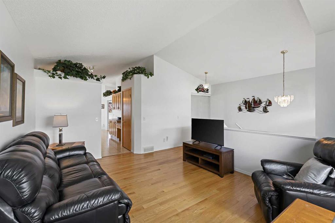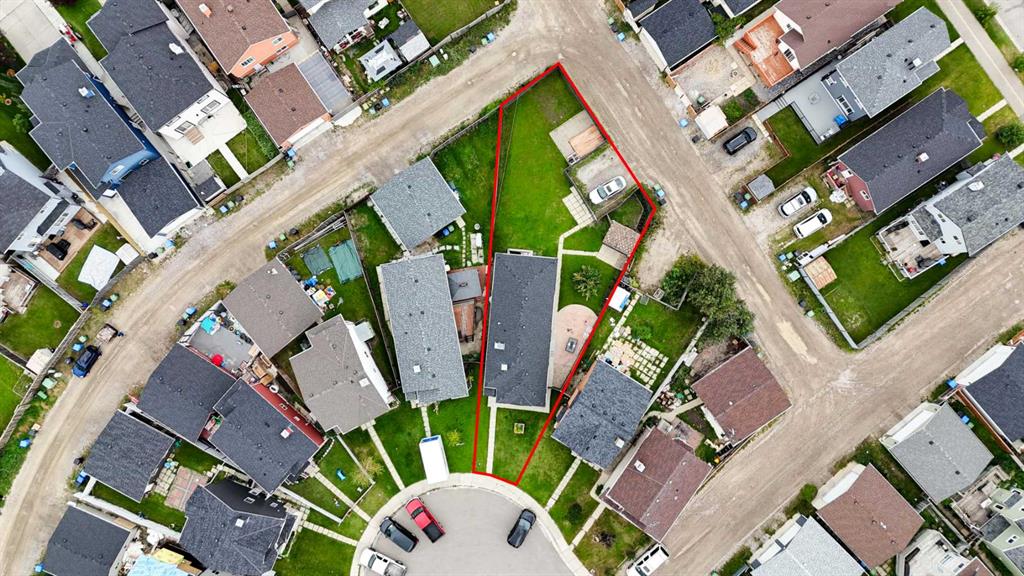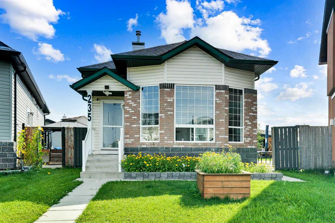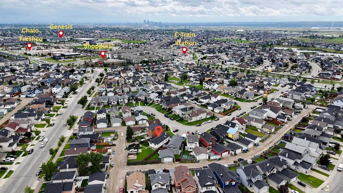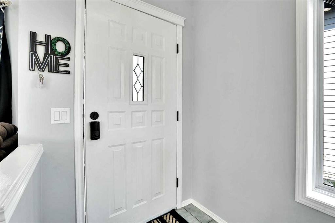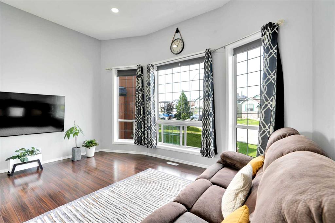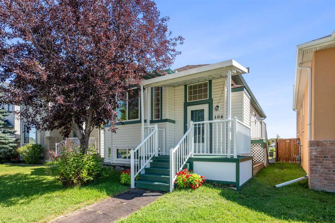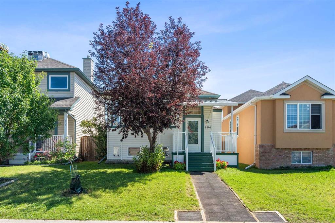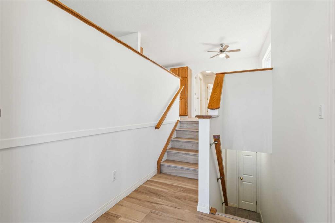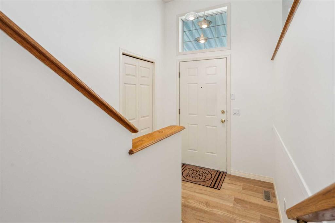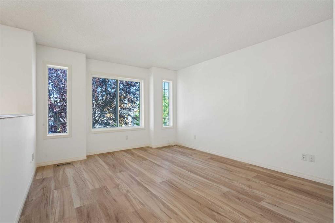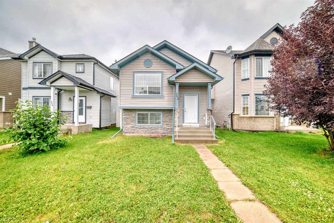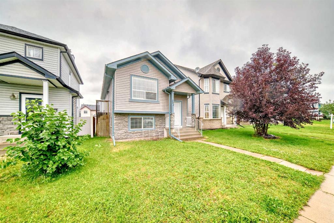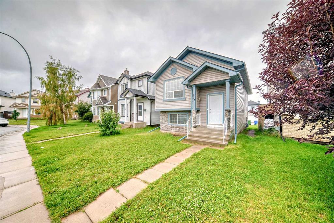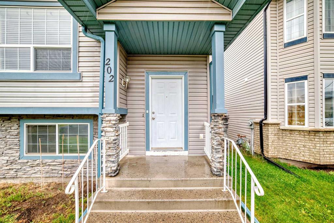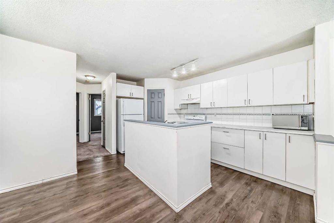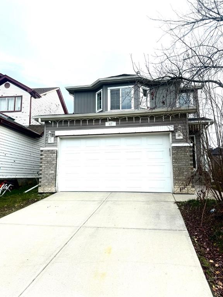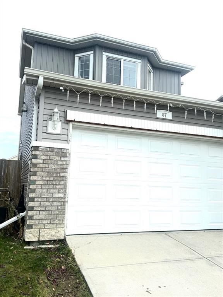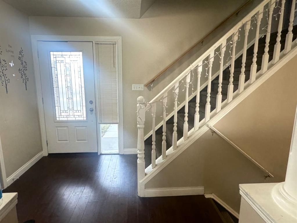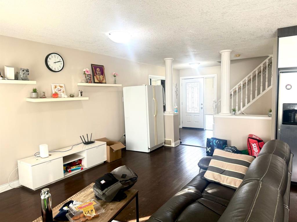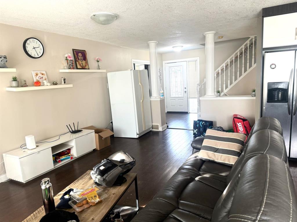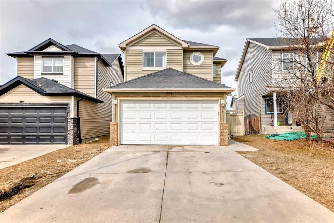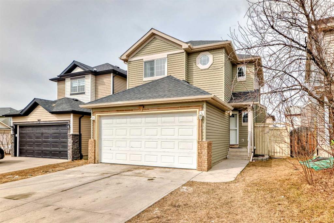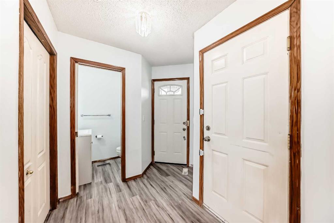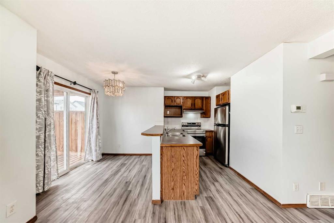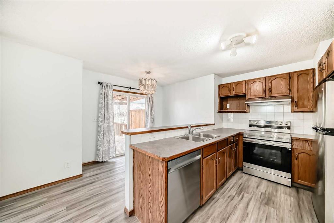19 Saddlemont Way NE
Calgary T3J 4V2
MLS® Number: A2238135
$ 514,900
3
BEDROOMS
2 + 0
BATHROOMS
823
SQUARE FEET
2002
YEAR BUILT
Discover this beautifully maintained bi-level home, perfectly located within walking distance to Saddletowne Circle. Enjoy the convenience of nearby amenities including Shoppers Drug Mart, grocery stores, gas stations, restaurants and a variety of retail shops—all just steps away. Nestled in a peaceful, family-friendly neighborhood, this spacious home offers comfort, versatility and charm. The main floor welcomes you with a bright and open living room featuring vaulted ceilings, seamlessly connected to a well-appointed kitchen with ample cabinetry and a cozy dining area. This level also includes a generous primary bedroom, a 4-piece bathroom and a second good-sized bedroom with a patio door that opens onto a large west-facing deck—perfect for your morning coffee or evening BBQs. The fully finished lower level has its own exterior side entrance and includes a large bedroom, full bathroom, second kitchen and shared laundry area. Step outside to a fully fenced backyard, offering a private space to relax, entertain and enjoy warm summer evenings. With its unbeatable location and potential, this home is a rare find in today’s market. Don’t miss your chance—schedule a private showing with your favorite realtor today before it's gone!
| COMMUNITY | Saddle Ridge |
| PROPERTY TYPE | Detached |
| BUILDING TYPE | House |
| STYLE | Bi-Level |
| YEAR BUILT | 2002 |
| SQUARE FOOTAGE | 823 |
| BEDROOMS | 3 |
| BATHROOMS | 2.00 |
| BASEMENT | Separate/Exterior Entry, Finished, Full, Suite |
| AMENITIES | |
| APPLIANCES | Dishwasher, Electric Stove, Range Hood, Refrigerator, Washer/Dryer Stacked |
| COOLING | None |
| FIREPLACE | N/A |
| FLOORING | Carpet, Ceramic Tile, Hardwood |
| HEATING | Forced Air, Natural Gas |
| LAUNDRY | Common Area, In Basement |
| LOT FEATURES | Back Lane, Back Yard, Front Yard, Landscaped, Level, Rectangular Lot, Street Lighting |
| PARKING | Off Street |
| RESTRICTIONS | None Known |
| ROOF | Asphalt Shingle |
| TITLE | Fee Simple |
| BROKER | Prep Ultra |
| ROOMS | DIMENSIONS (m) | LEVEL |
|---|---|---|
| 4pc Bathroom | 4`11" x 7`5" | Basement |
| Bedroom | 10`8" x 12`0" | Basement |
| Kitchen | 7`2" x 6`6" | Basement |
| Game Room | 10`8" x 13`2" | Basement |
| Furnace/Utility Room | 6`9" x 11`0" | Basement |
| 4pc Bathroom | 8`2" x 4`10" | Main |
| Bedroom | 8`8" x 12`4" | Main |
| Dining Room | 8`6" x 6`0" | Main |
| Kitchen | 10`6" x 10`4" | Main |
| Living Room | 11`6" x 15`10" | Main |
| Bedroom - Primary | 10`0" x 13`3" | Main |

