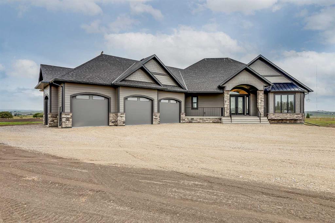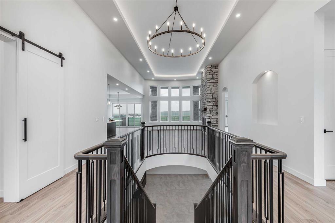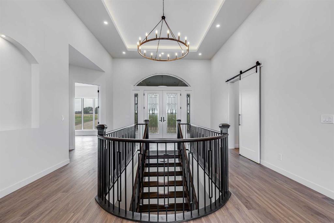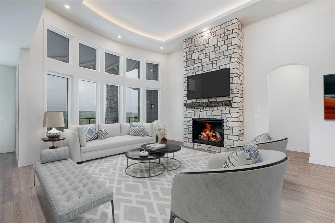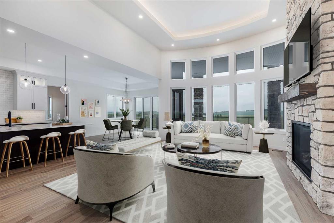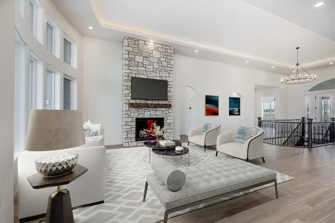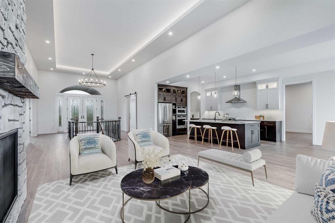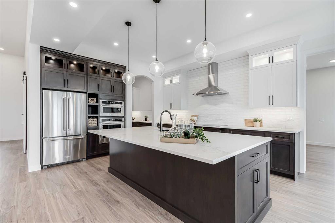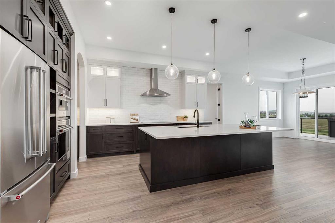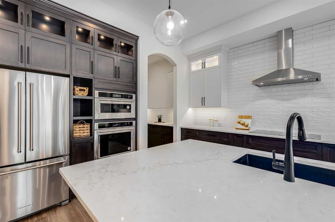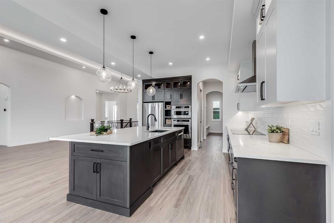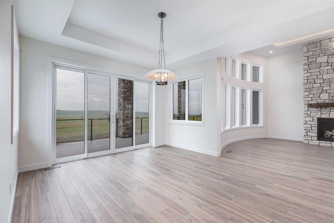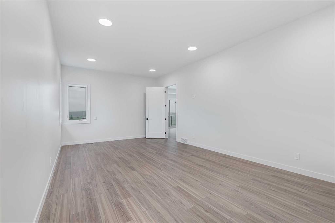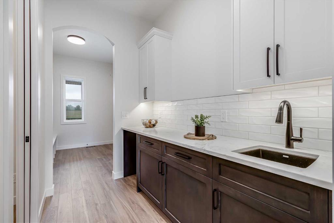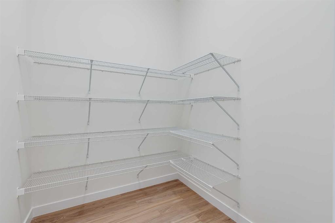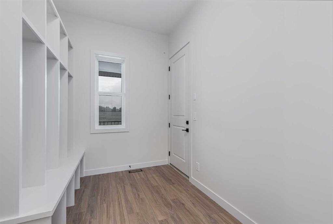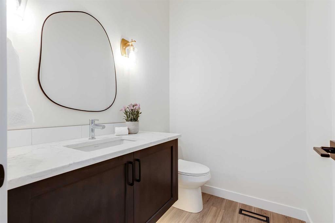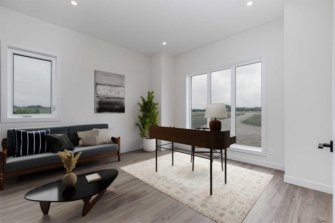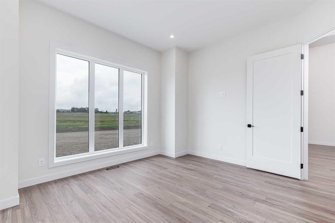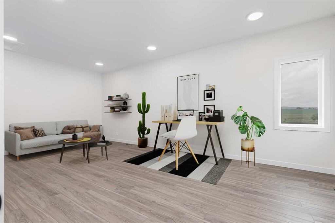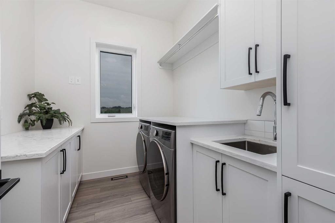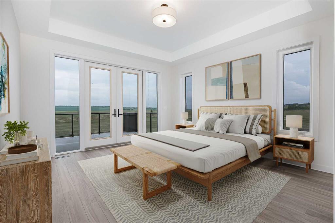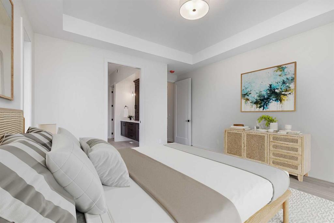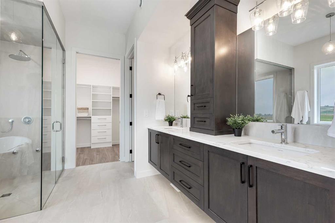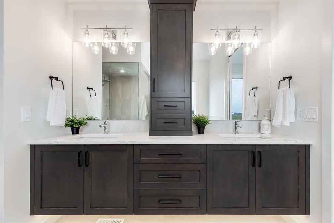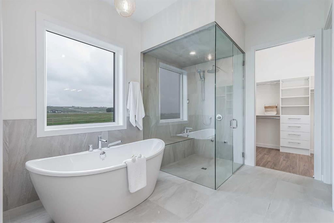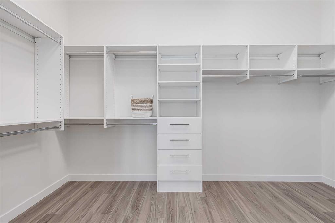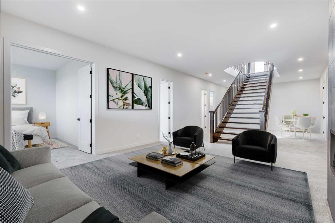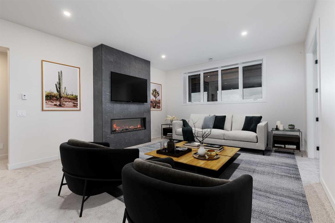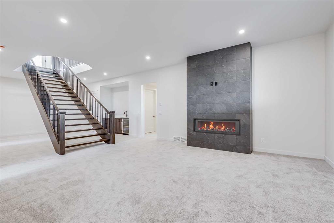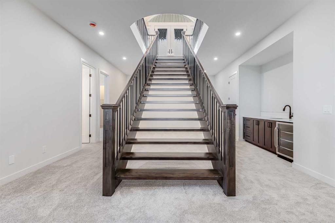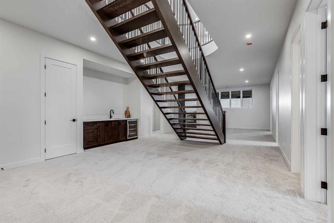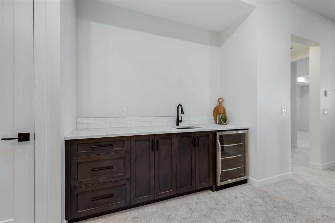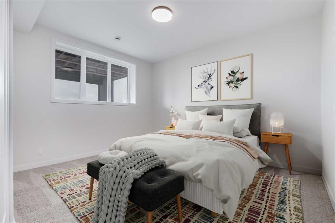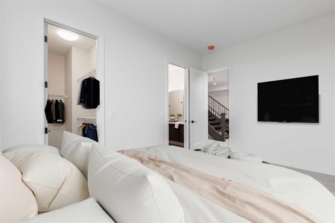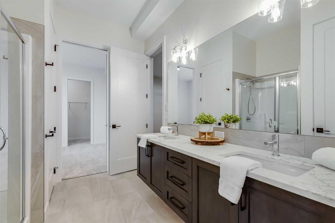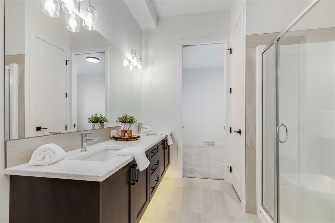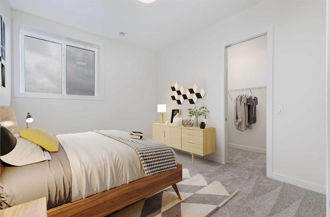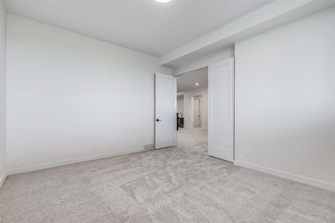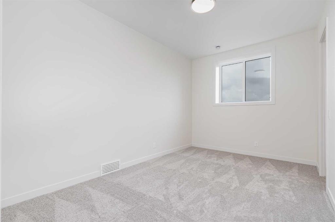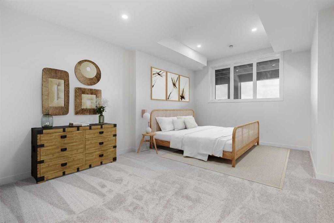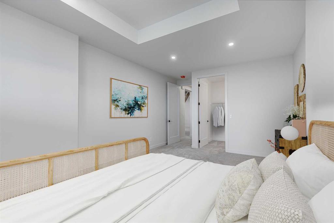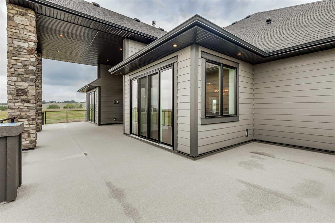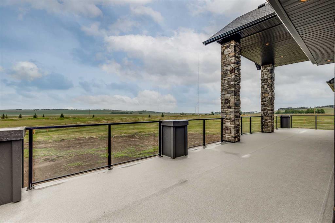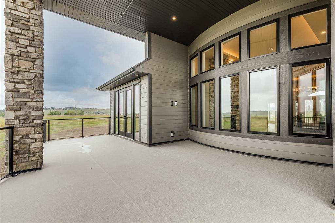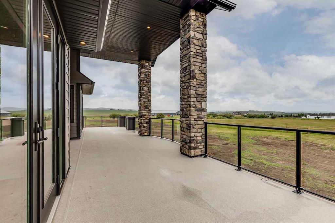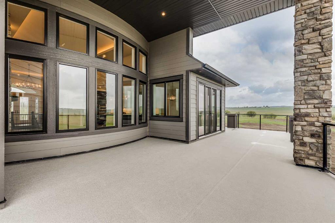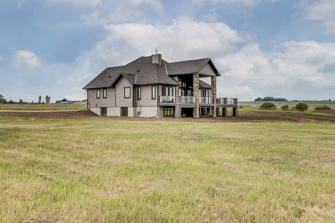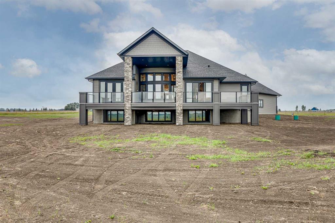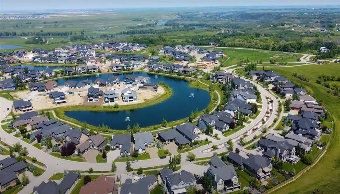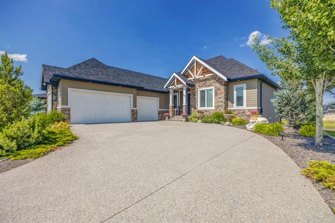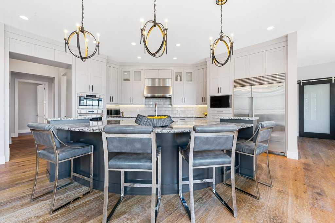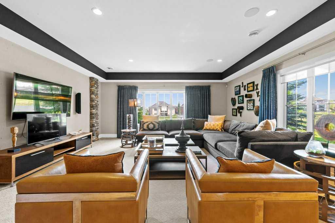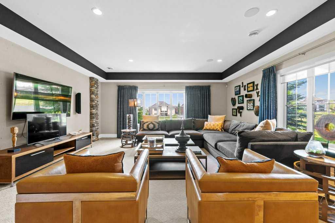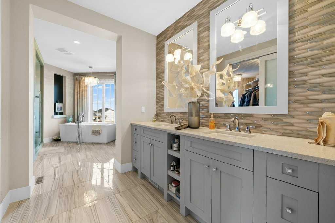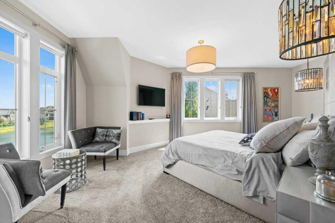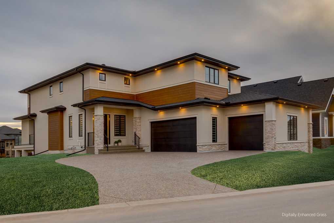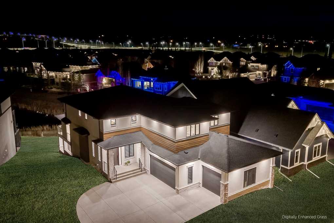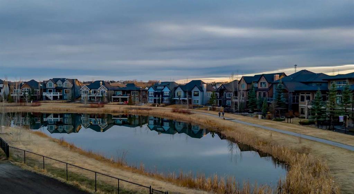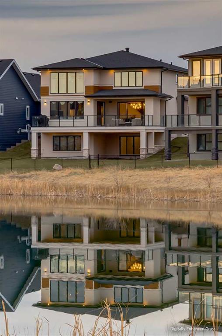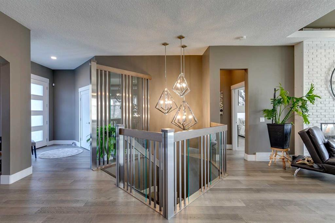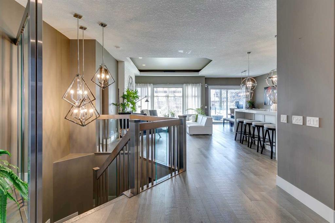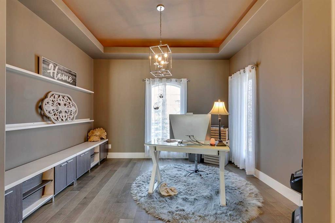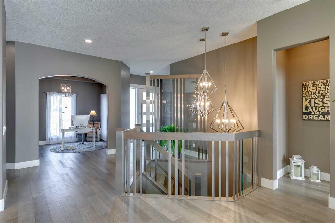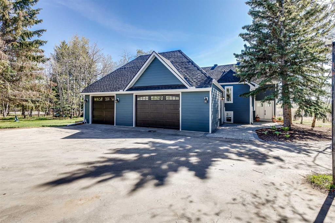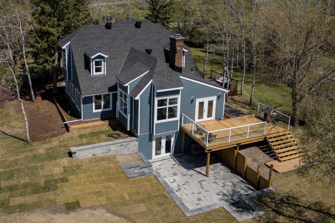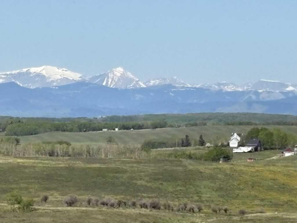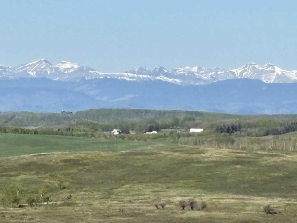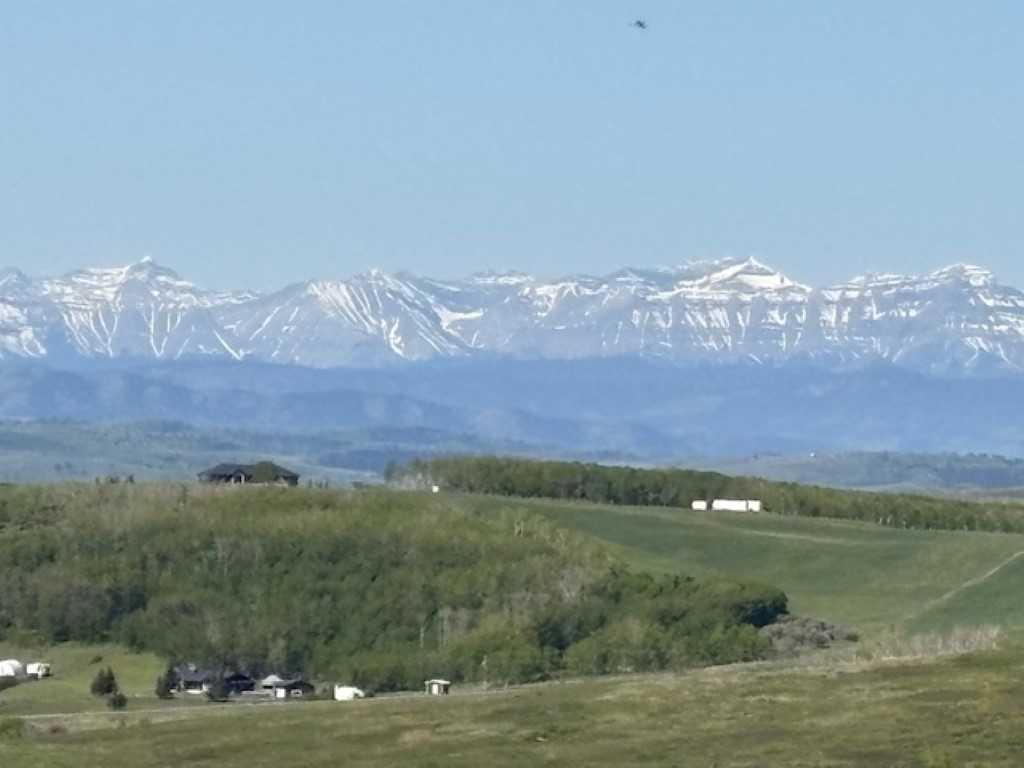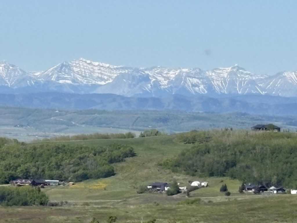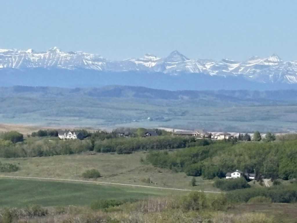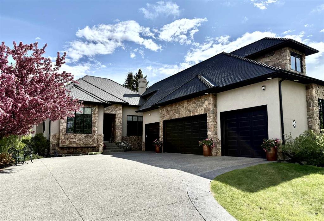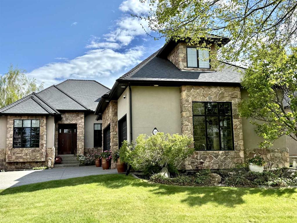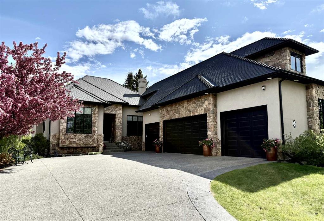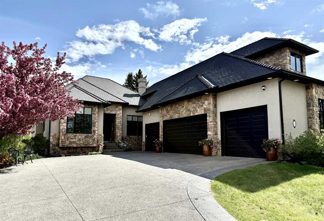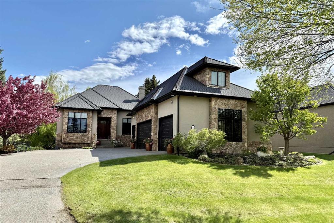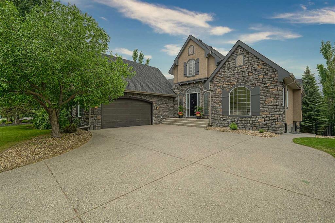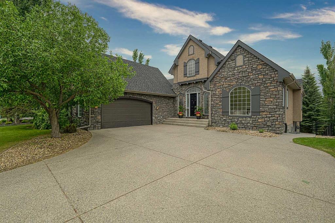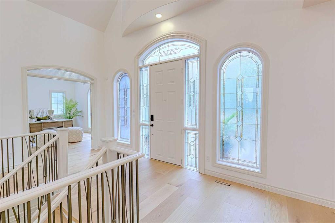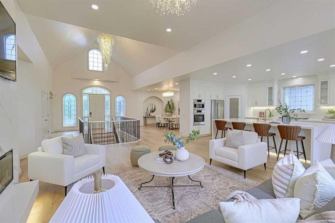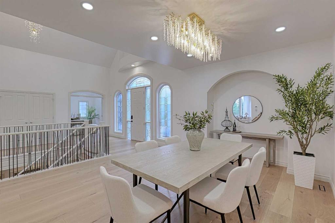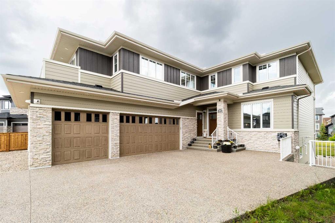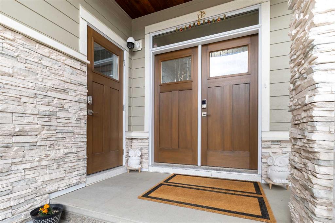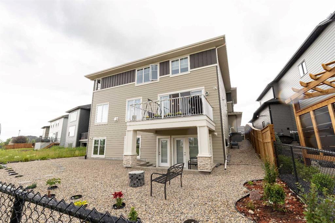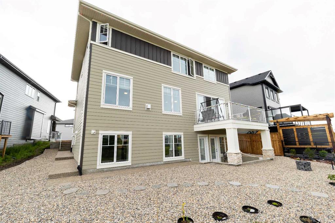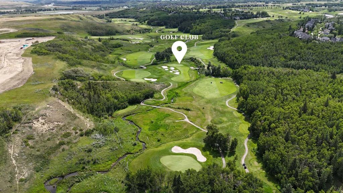$ 1,899,900
5
BEDROOMS
2 + 1
BATHROOMS
2,652
SQUARE FEET
2024
YEAR BUILT
This brand-new, custom-built bungalow blends rural charm with refined design. Built in 2024 and never lived in, the home offers over 5,100 sq ft of total living space. Set on a picturesque lot with both mountain and city views, the property is located in the community of DeWinton and just 10 minutes from Calgary. A welcoming front porch and oversized triple garage add to its standout curb appeal. Inside, soaring ceilings, arched doorways, and luxury vinyl plank flooring create a bright and elegant atmosphere. The open-concept main living area features a stunning great room with 14-foot-high tray ceilings, inset lighting, expansive windows, and a gas fireplace framed by a stone feature wall and a barnwood mantle. A striking staircase and chandelier provide a focal point that anchors the space with sophistication. The kitchen is a true centrepiece, designed for both function and style. Highlights include a large island, quartz countertops, stainless steel appliances (including a built-in wall oven and a double-door fridge), and two-tone ceiling-height cabinetry with integrated lighting. The adjacent butler’s pantry offers a second sink, space for a bar fridge, and direct access to the mudroom, making grocery drop-offs seamless. The dining area opens onto a spacious deck with a glass railing that spans the entire length of the home. The deck is partially covered and prewired for power screens. Two gas lines are already installed for a BBQ and patio heaters. A dedicated den sits just off the dining room, while a separate home office is thoughtfully positioned near the front of the home. The mudroom includes custom shelving and built-in seating, and there’s also a main floor laundry room and a two-piece powder room. The primary suite stands out with French doors leading to the deck, a generous walk-in closet, and a luxurious five-piece ensuite featuring a freestanding tub, steam shower and dual vanities. The finished basement continues the home’s high standard with excellent ceiling height, a hardwood staircase, and radiant glycol in-floor heating. There’s a large rec room, a wet bar, and additional bedrooms, two of which connect via a four-piece bathroom. A flex room with French doors offers ideal space for a gym, theatre room, or additional workspace. Plush carpeting adds warmth and comfort to each bedroom. The oversized triple garage includes a fourth drive-through door, built-in floor drains, and slab heating. The exterior is finished in durable Hardie Board, and the home is wired for speakers, a security system, and Smart home integration. Services have also been run for a future gate and workshop. Air conditioning keeps things cool on hot summer nights. Situated in Rural Foothills County, this home offers the perfect balance of tranquillity and convenience—just minutes from Heritage Pointe and Carmoney Golf Clubs, 10 minutes from the Township Shopping Centre in South Calgary, and with easy access to major highways. Book your showing today!
| COMMUNITY | |
| PROPERTY TYPE | Detached |
| BUILDING TYPE | House |
| STYLE | Acreage with Residence, Bungalow |
| YEAR BUILT | 2024 |
| SQUARE FOOTAGE | 2,652 |
| BEDROOMS | 5 |
| BATHROOMS | 3.00 |
| BASEMENT | Finished, Full |
| AMENITIES | |
| APPLIANCES | Bar Fridge, Dishwasher, Dryer, Microwave, Oven, Refrigerator, Stove(s), Washer |
| COOLING | Central Air |
| FIREPLACE | Basement, Gas, Living Room, Mantle, Stone, Tile |
| FLOORING | Carpet, Hardwood, Tile, Vinyl Plank |
| HEATING | Forced Air |
| LAUNDRY | Laundry Room, Main Level, Sink |
| LOT FEATURES | Backs on to Park/Green Space, Cul-De-Sac |
| PARKING | Insulated, Triple Garage Attached |
| RESTRICTIONS | Restrictive Covenant |
| ROOF | Asphalt Shingle |
| TITLE | Fee Simple |
| BROKER | Real Broker |
| ROOMS | DIMENSIONS (m) | LEVEL |
|---|---|---|
| 4pc Bathroom | 10`6" x 9`11" | Basement |
| Bedroom | 21`3" x 12`11" | Basement |
| Bedroom | 15`1" x 13`3" | Basement |
| Bedroom | 10`5" x 15`3" | Basement |
| Bedroom | 10`11" x 13`3" | Basement |
| Game Room | 40`9" x 16`4" | Basement |
| Storage | 23`10" x 13`0" | Basement |
| Furnace/Utility Room | 18`1" x 12`10" | Basement |
| Walk-In Closet | 4`8" x 12`8" | Basement |
| Walk-In Closet | 6`7" x 8`11" | Basement |
| 2pc Bathroom | 6`4" x 5`4" | Main |
| 5pc Ensuite bath | 11`10" x 16`2" | Main |
| Den | 25`1" x 13`7" | Main |
| Dining Room | 15`10" x 13`1" | Main |
| Foyer | 12`3" x 19`8" | Main |
| Kitchen | 15`11" x 13`2" | Main |
| Laundry | 7`8" x 10`8" | Main |
| Living Room | 32`3" x 16`6" | Main |
| Mud Room | 10`5" x 7`5" | Main |
| Office | 13`1" x 14`1" | Main |
| Pantry | 6`4" x 7`0" | Main |
| Bedroom - Primary | 18`1" x 14`2" | Main |
| Other | 8`10" x 5`9" | Main |
| Walk-In Closet | 7`2" x 14`2" | Main |

