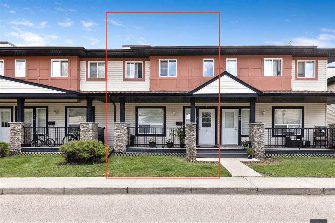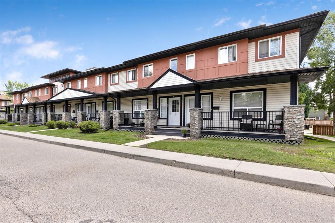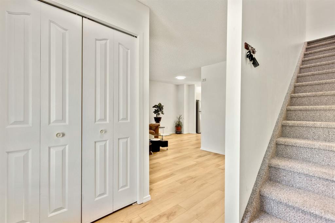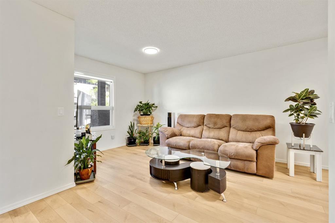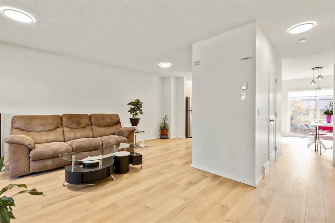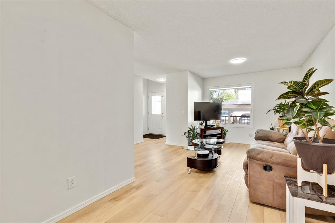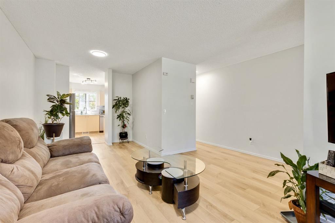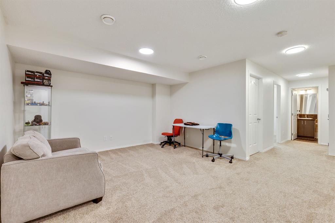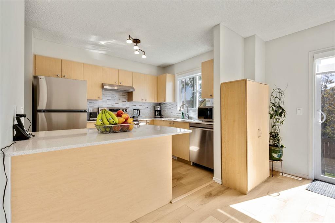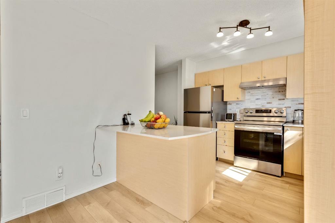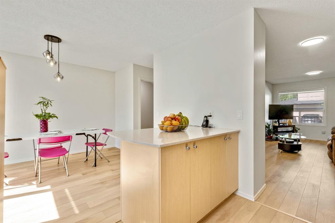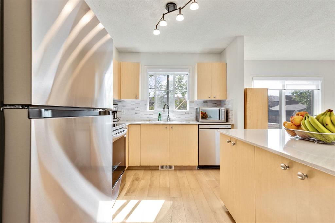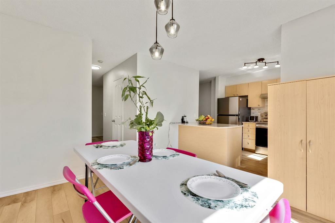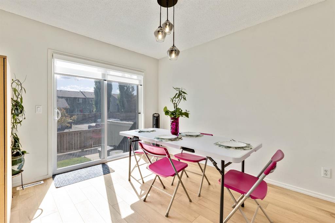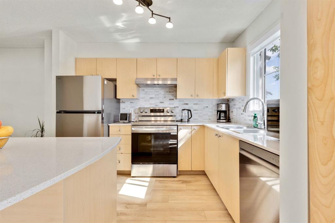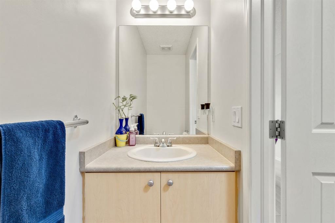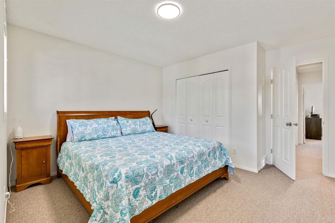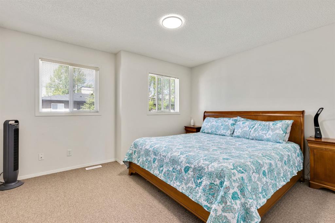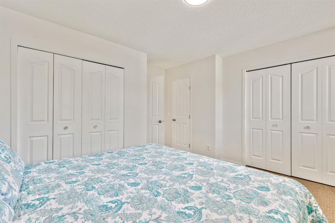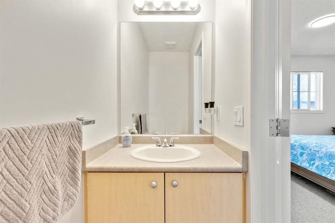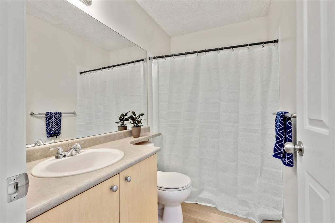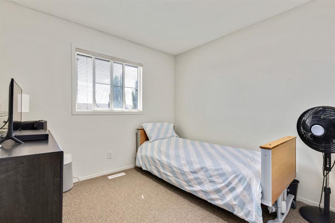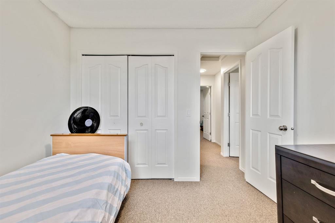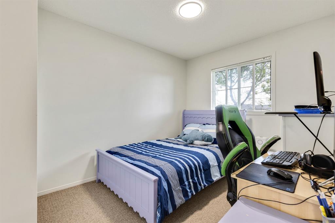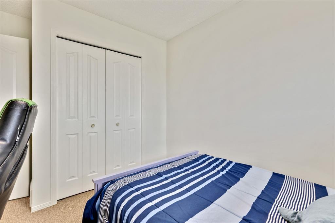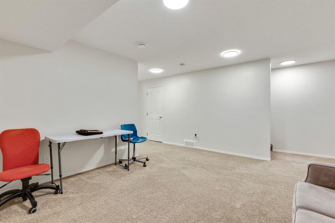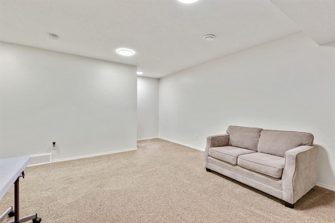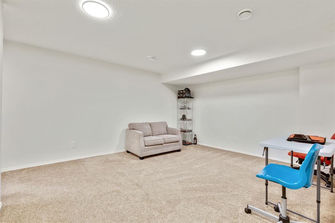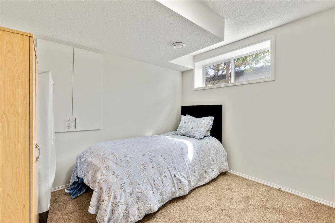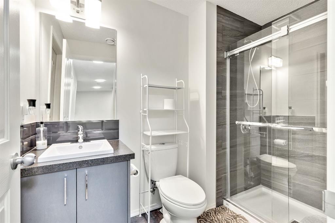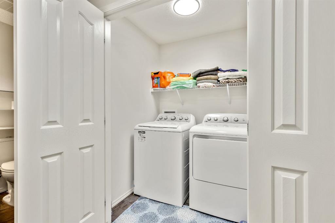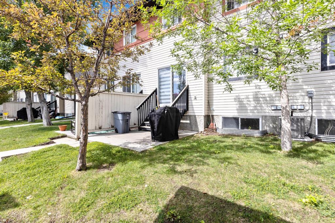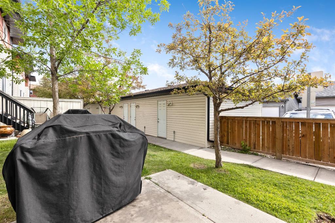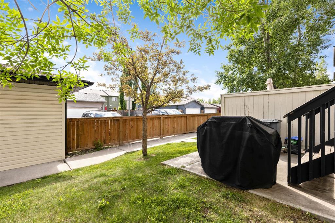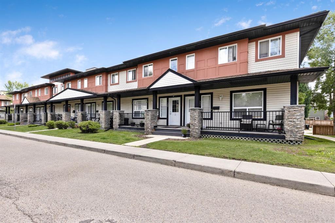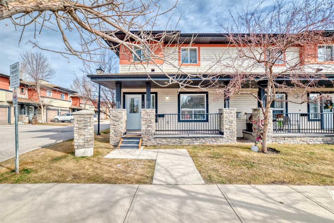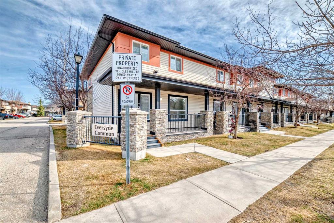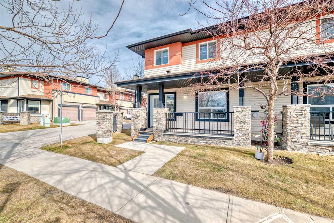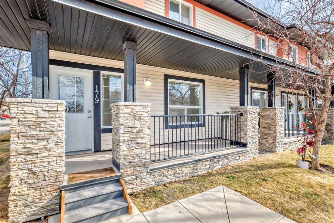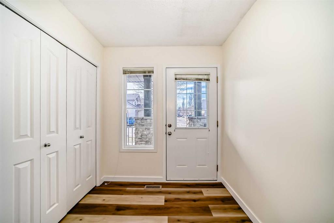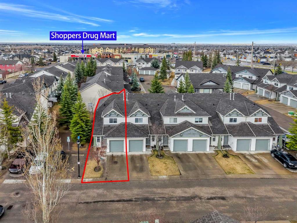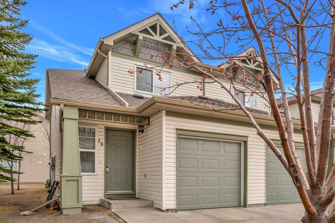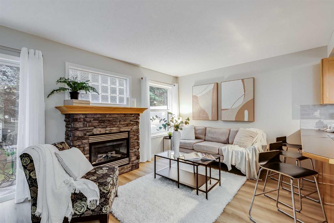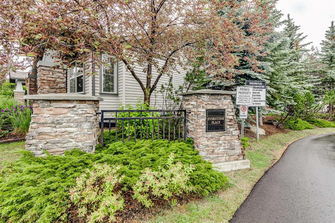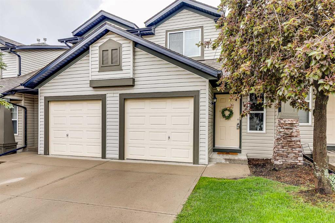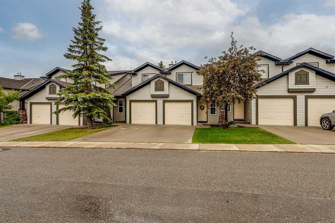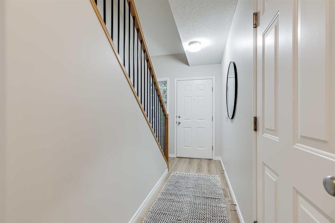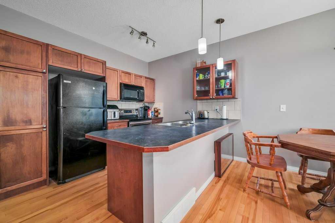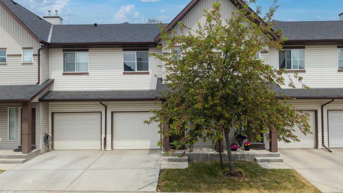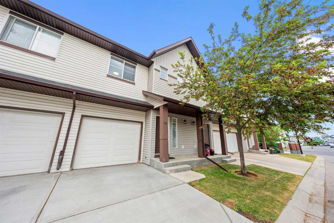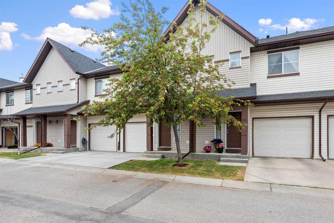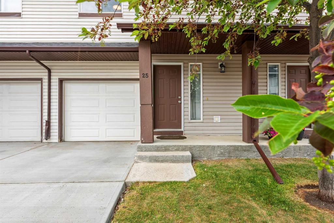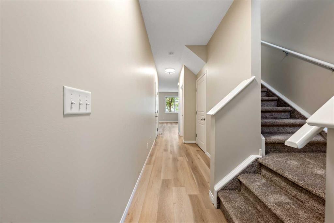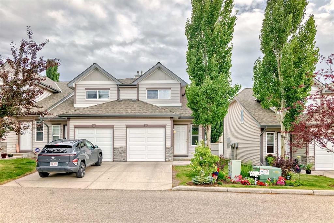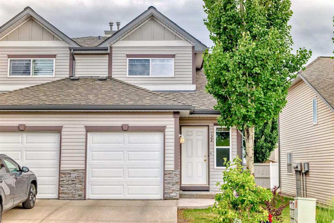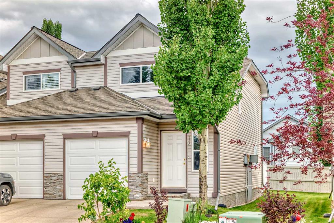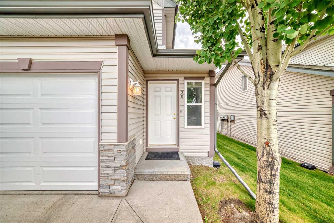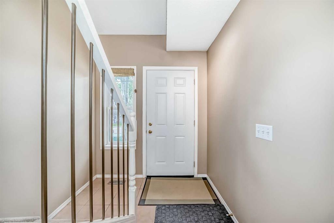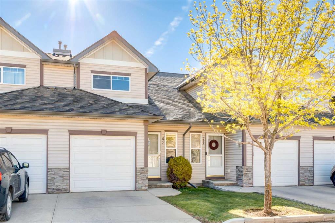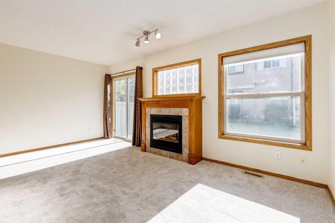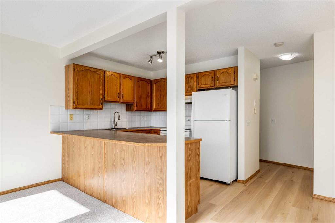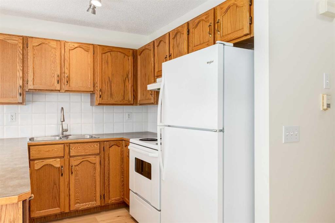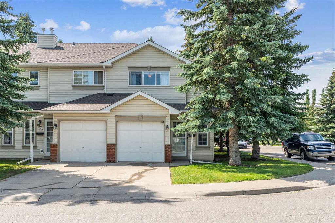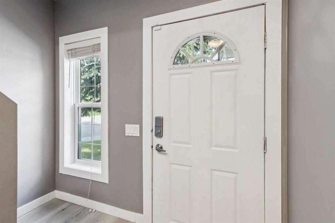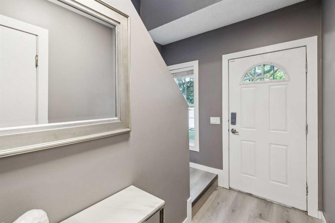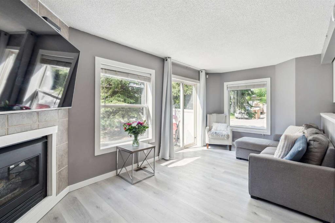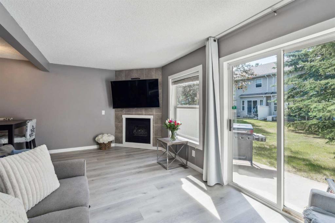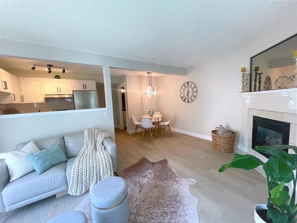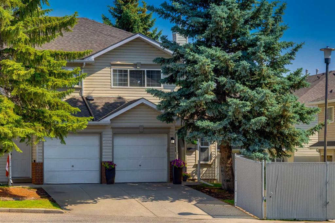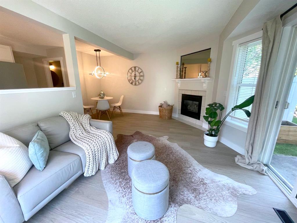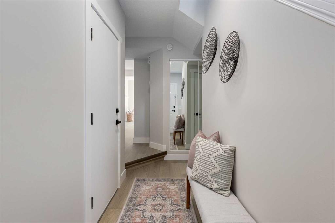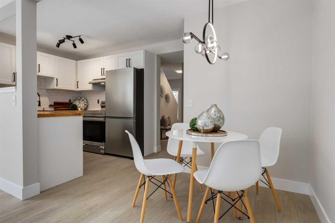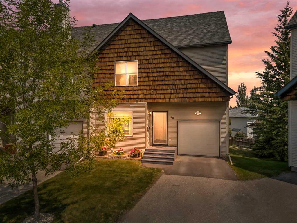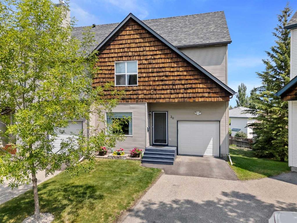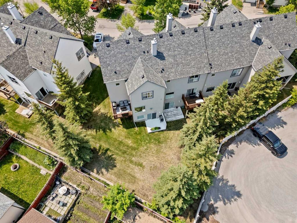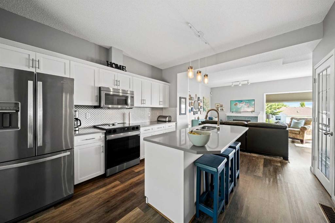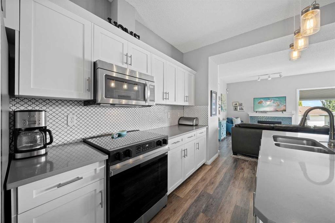30 Eversyde Common SW
Calgary T2Y 4Z7
MLS® Number: A2235342
$ 438,000
4
BEDROOMS
2 + 2
BATHROOMS
1,336
SQUARE FEET
2004
YEAR BUILT
OPEN HOUSE: July 5th, Saturday, from 12:00 - 4:00 pm. Looking for a move-in ready home that’s been totally refreshed and is in a super family-friendly neighborhood? Welcome to this stylishly renovated 4-bedroom townhouse in the heart of Evergreen — one of the most sought-after communities around! Let’s talk upgrades: brand new flooring, fresh modern paint, new light fixtures, and newer carpets. The updated kitchen is a total win with sleek new appliances, tons of counter space, and a bright, clean vibe that makes cooking feel a little more fun. The fully finished basement gives you even more space to spread out, with a good-sized family an extra bedroom and a full bathroom. Plus, there's a single detached garage and an extra parking stall beside it – because who doesn't love stress-free parking? You're walking distance to shops, parks, schools galore, and transit — so whether it’s morning school runs or a last-minute grocery dash, you’re covered. Evergreen is known for its welcoming community vibe, great schools, and leafy green spaces. Come take a look at this gem.
| COMMUNITY | Evergreen |
| PROPERTY TYPE | Row/Townhouse |
| BUILDING TYPE | Five Plus |
| STYLE | 2 Storey |
| YEAR BUILT | 2004 |
| SQUARE FOOTAGE | 1,336 |
| BEDROOMS | 4 |
| BATHROOMS | 4.00 |
| BASEMENT | Finished, Full |
| AMENITIES | |
| APPLIANCES | Dishwasher, Electric Stove, Range Hood, Refrigerator, Washer/Dryer |
| COOLING | None |
| FIREPLACE | N/A |
| FLOORING | Carpet, Ceramic Tile, Vinyl Plank |
| HEATING | Forced Air |
| LAUNDRY | In Basement |
| LOT FEATURES | Back Lane, Back Yard, Landscaped |
| PARKING | Single Garage Detached, Stall |
| RESTRICTIONS | Condo/Strata Approval |
| ROOF | Asphalt Shingle |
| TITLE | Fee Simple |
| BROKER | First Place Realty |
| ROOMS | DIMENSIONS (m) | LEVEL |
|---|---|---|
| 3pc Bathroom | 4`11" x 8`8" | Basement |
| Bedroom | 8`8" x 10`3" | Basement |
| 2pc Bathroom | 2`10" x 6`9" | Main |
| 4pc Bathroom | 4`11" x 7`10" | Second |
| 2pc Ensuite bath | 2`11" x 6`9" | Second |
| Bedroom - Primary | 10`6" x 12`1" | Second |
| Bedroom | 9`0" x 9`11" | Second |
| Bedroom | 9`2" x 9`8" | Second |

