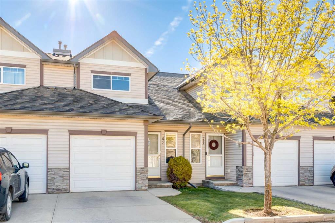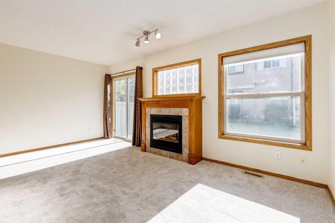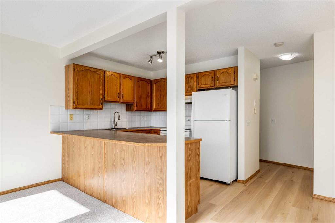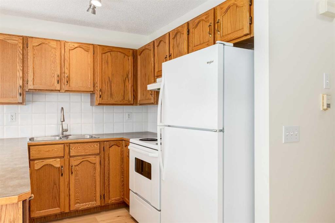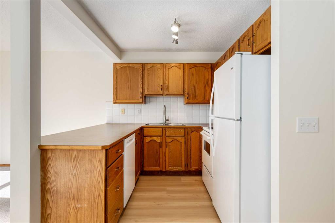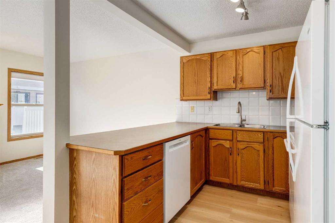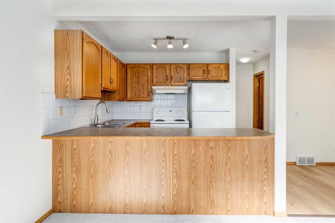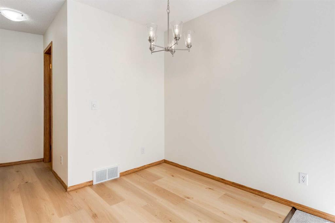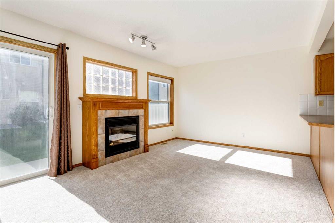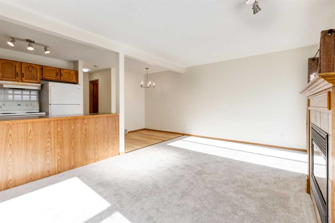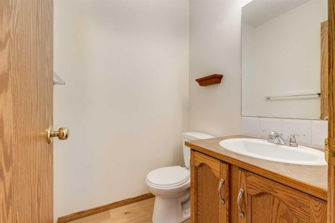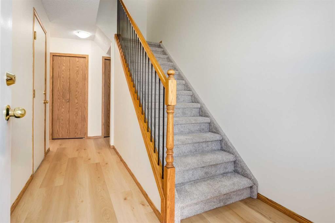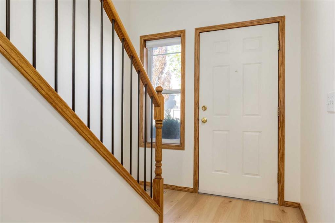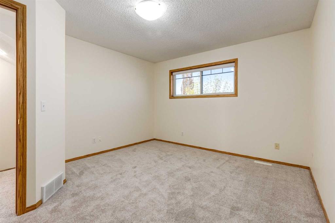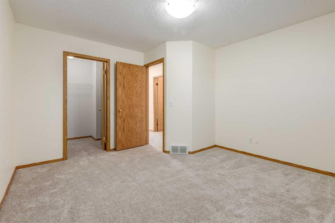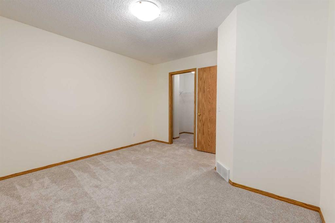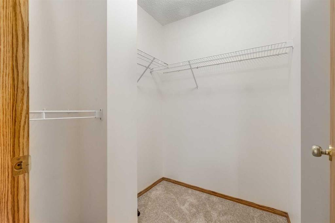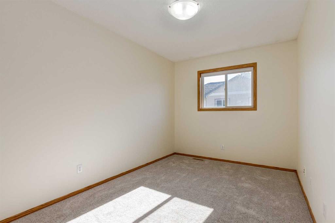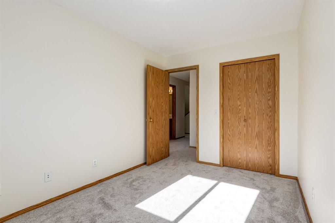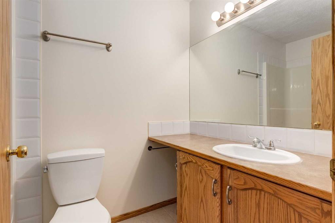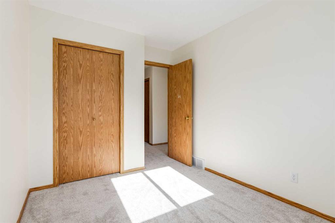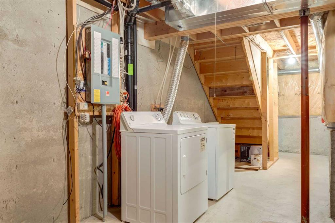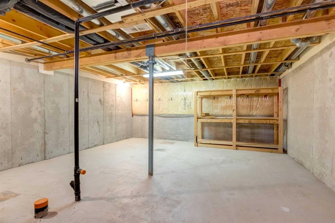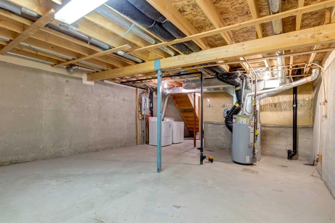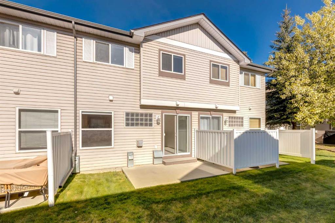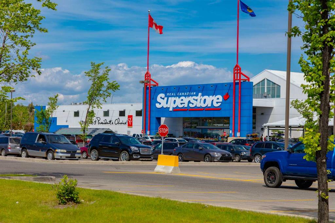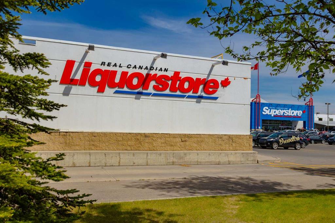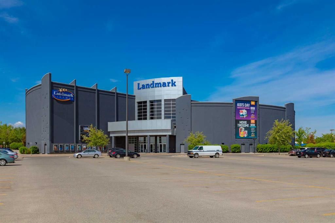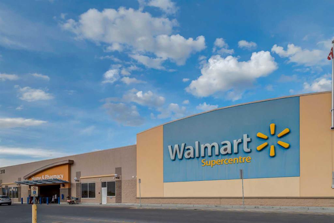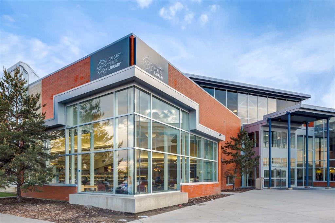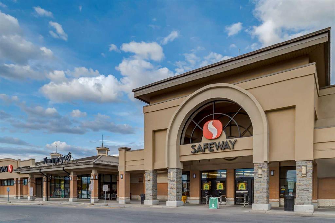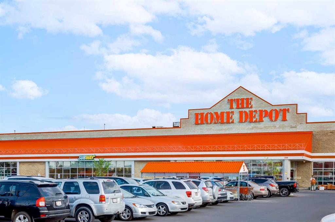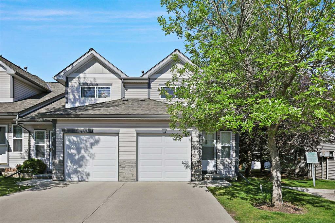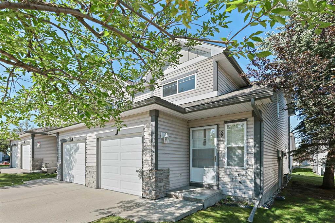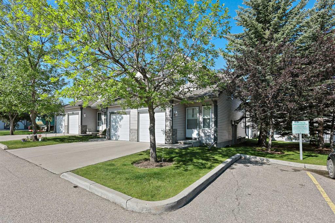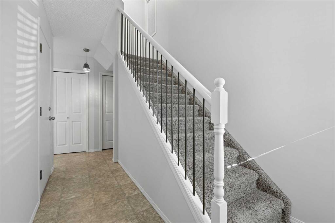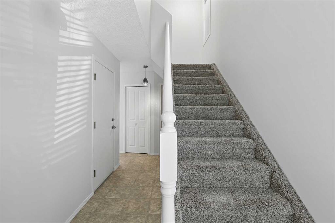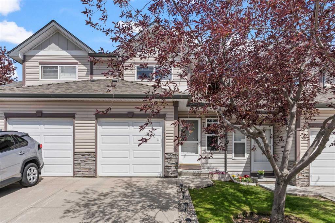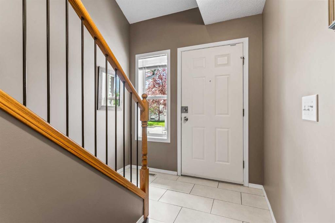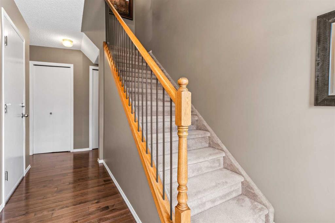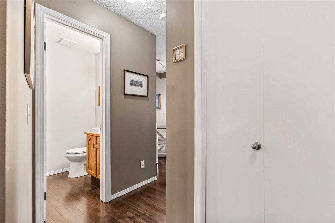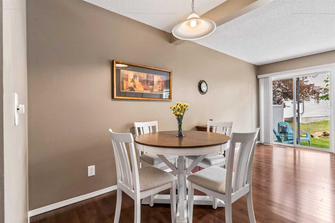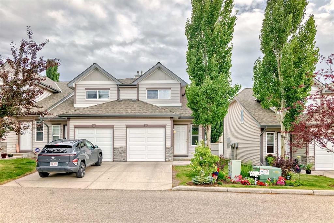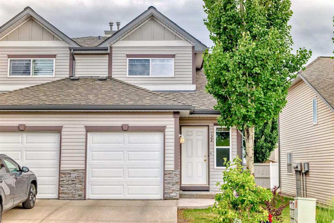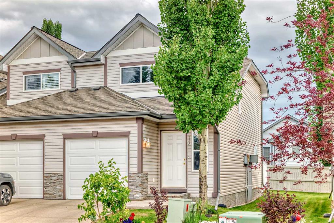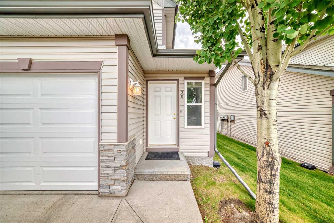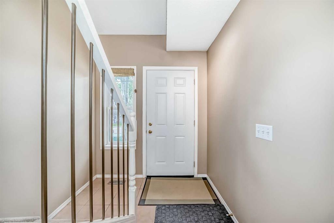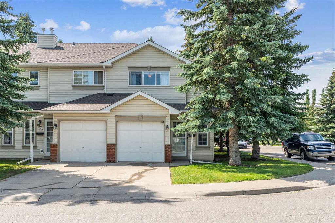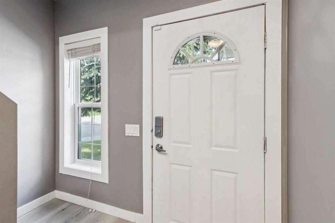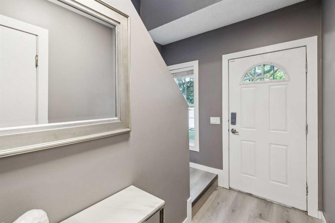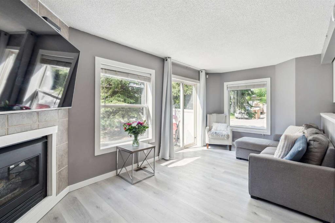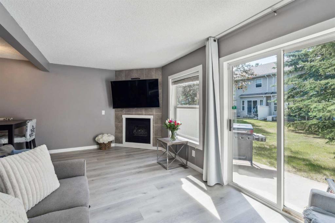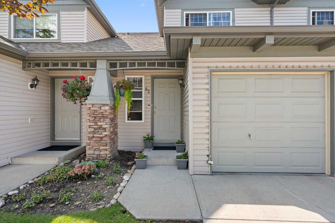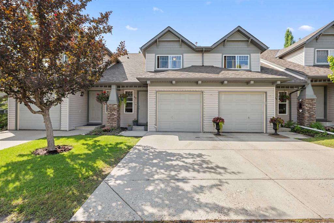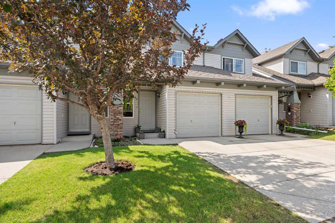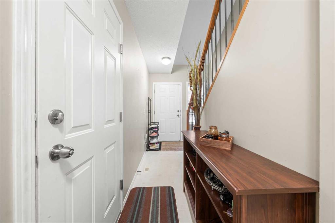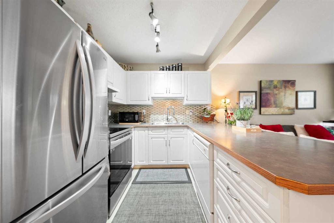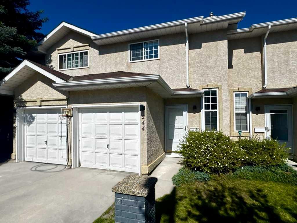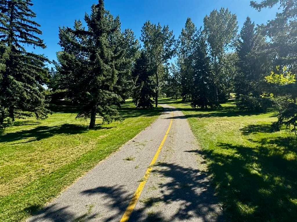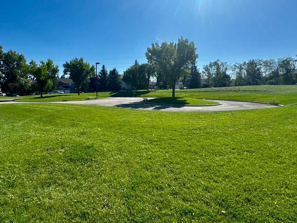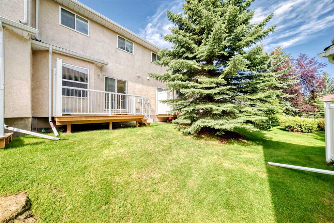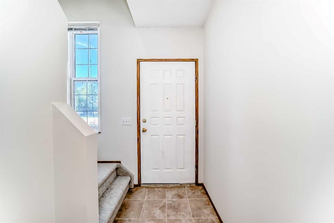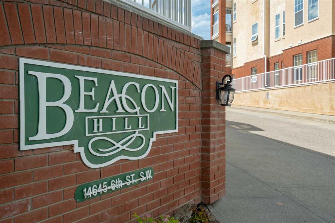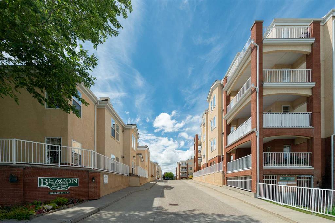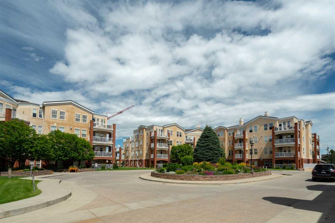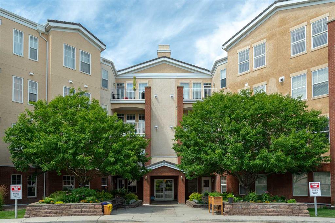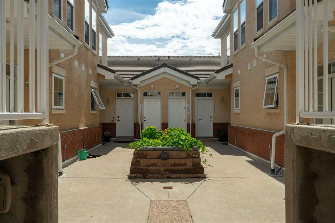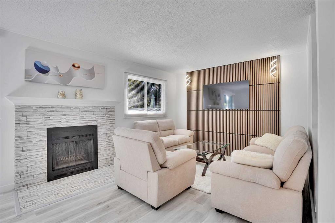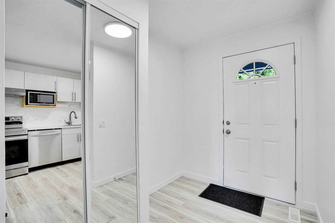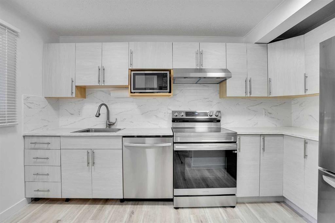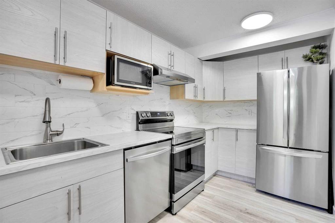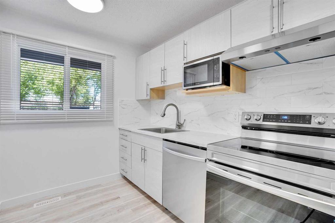227 Millview Green SW
Calgary T2Y 3W1
MLS® Number: A2225106
$ 420,000
3
BEDROOMS
1 + 1
BATHROOMS
1,199
SQUARE FEET
1999
YEAR BUILT
Turnkey and ready to move in! Charming and updated with brand new carpet, vinyl flooring, paint and window coverings, this two-story townhome is perfect for the first-time buyers or investors seeking an affordable rental opportunity. Located in the family friendly community of Millrise offering a blend of comfort and convenience, the main level offers an open-concept with an abundance of natural light. The spacious living room features a cozy gas fireplace and sliding garden doors leading to the concrete patio. The well equipped kitchen has ample counter space with breakfast bar offering additional seating to the dining room. Upstairs you will find the generously scaled master bedroom with walk-in closet, 2 additional bedrooms and a 4 piece bathroom. The full basement is undeveloped with future space for a recreation room, gym, home office or play room. With a single attached garage and proximity to local amenities, this home is a must-see!
| COMMUNITY | Millrise |
| PROPERTY TYPE | Row/Townhouse |
| BUILDING TYPE | Five Plus |
| STYLE | 2 Storey |
| YEAR BUILT | 1999 |
| SQUARE FOOTAGE | 1,199 |
| BEDROOMS | 3 |
| BATHROOMS | 2.00 |
| BASEMENT | Full, Unfinished |
| AMENITIES | |
| APPLIANCES | Dishwasher, Dryer, Electric Stove, Range Hood, Refrigerator, Washer, Window Coverings |
| COOLING | None |
| FIREPLACE | Gas |
| FLOORING | Carpet, Laminate |
| HEATING | Forced Air, Natural Gas |
| LAUNDRY | In Basement |
| LOT FEATURES | Landscaped, Rectangular Lot |
| PARKING | Driveway, Enclosed, Garage Door Opener, Garage Faces Front, Single Garage Attached |
| RESTRICTIONS | Pet Restrictions or Board approval Required |
| ROOF | Asphalt Shingle |
| TITLE | Fee Simple |
| BROKER | RE/MAX First |
| ROOMS | DIMENSIONS (m) | LEVEL |
|---|---|---|
| Living Room | 17`2" x 11`3" | Main |
| Dining Room | 8`10" x 6`9" | Main |
| Kitchen | 8`4" x 7`11" | Main |
| 2pc Bathroom | 0`0" x 0`0" | Main |
| Bedroom - Primary | 12`1" x 13`5" | Second |
| Bedroom | 8`6" x 13`0" | Second |
| Bedroom | 8`4" x 12`2" | Second |
| 4pc Bathroom | 0`0" x 0`0" | Second |

