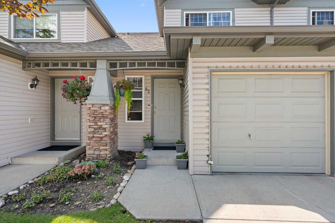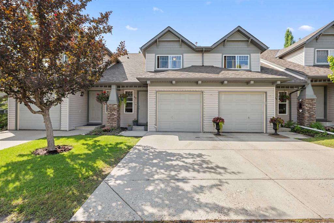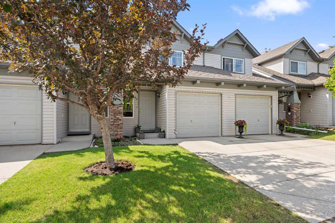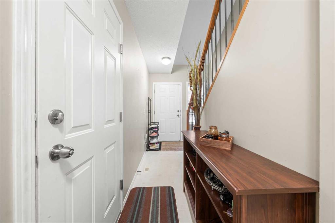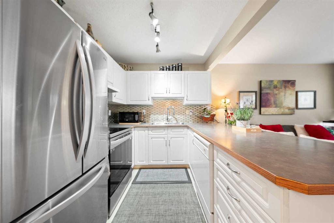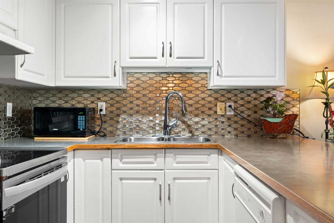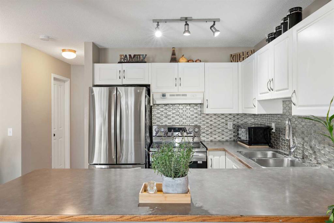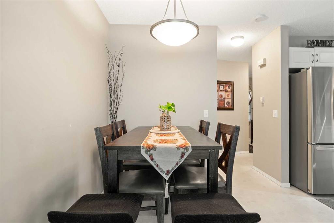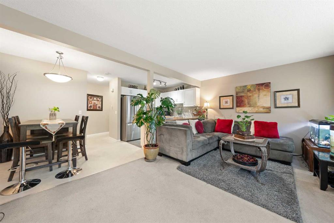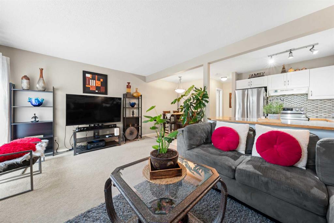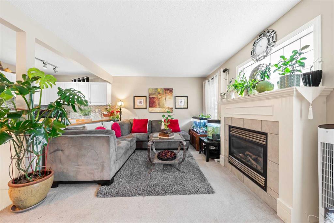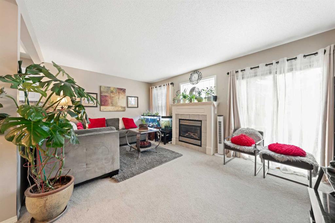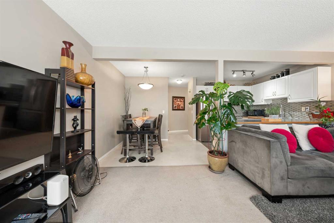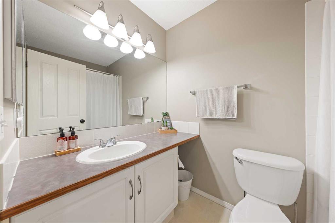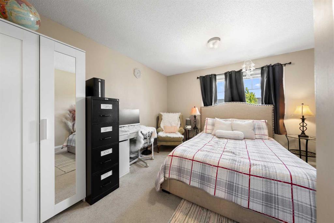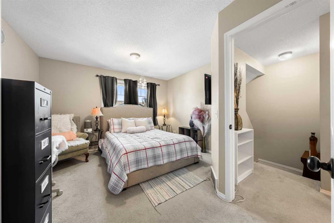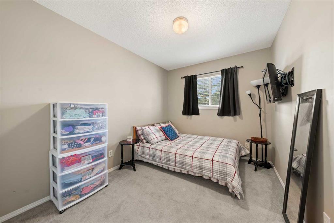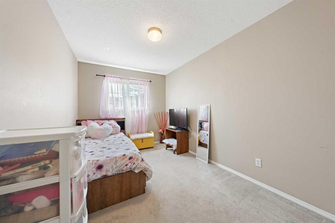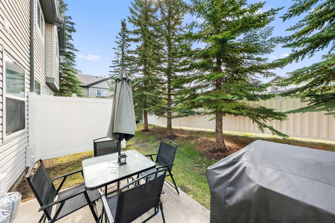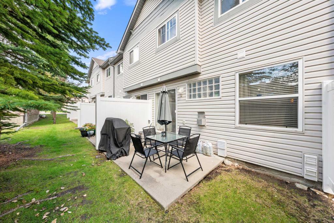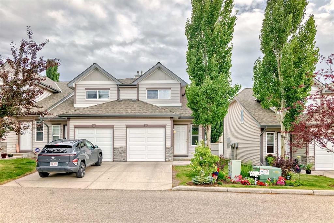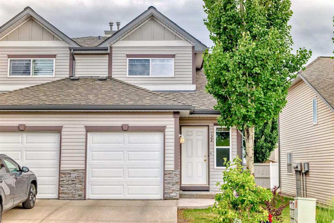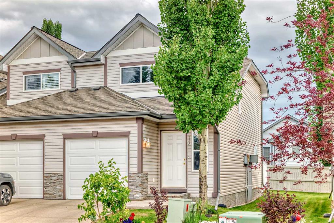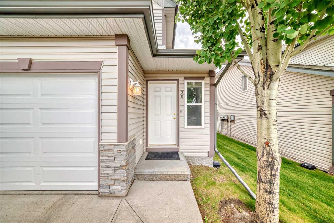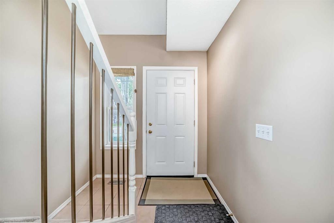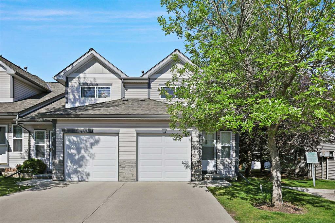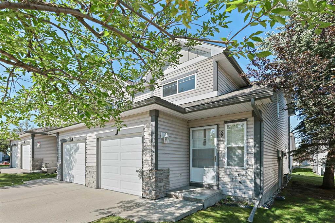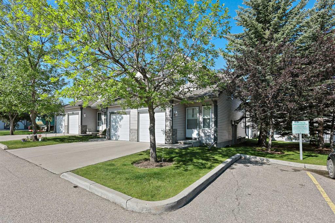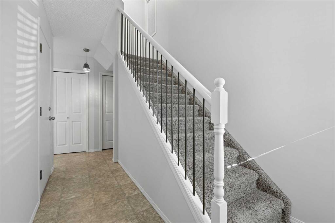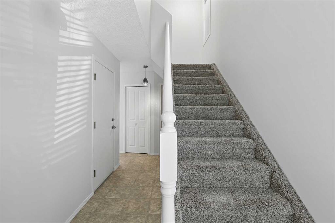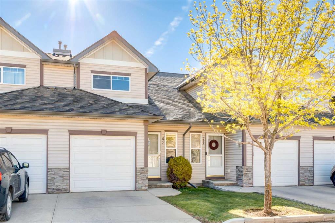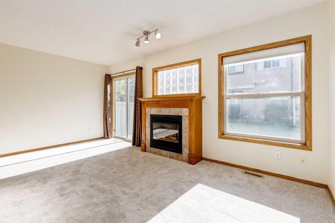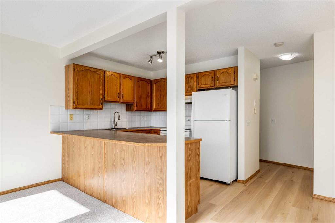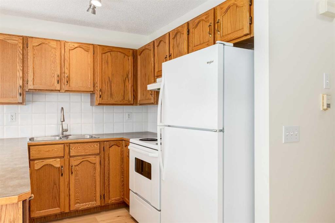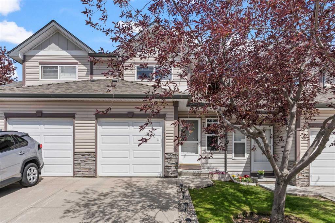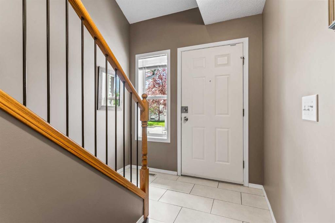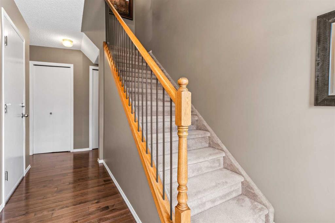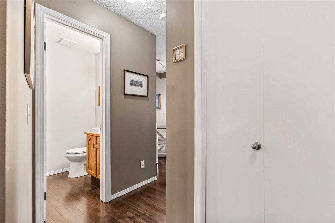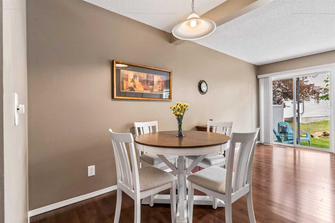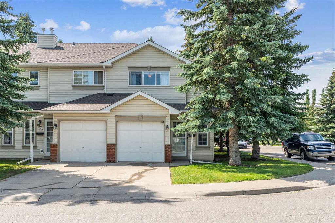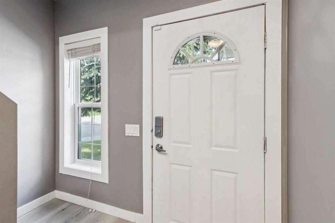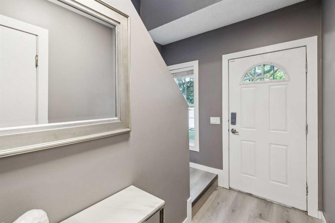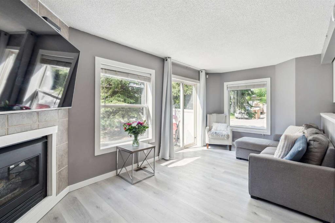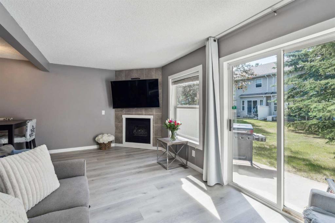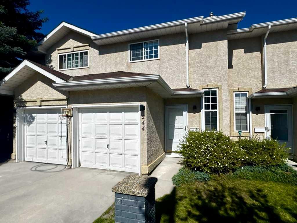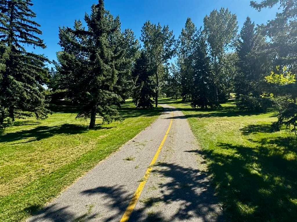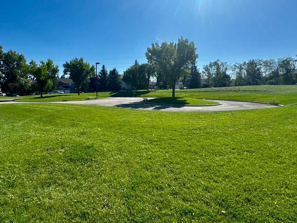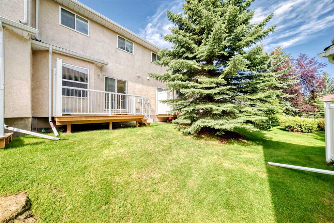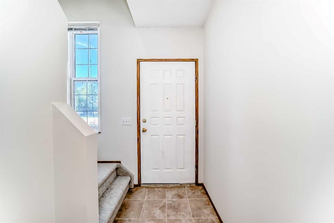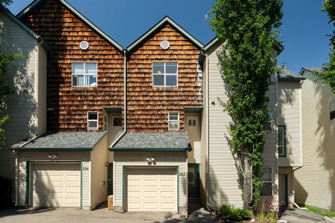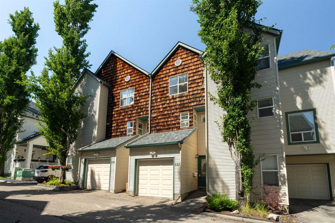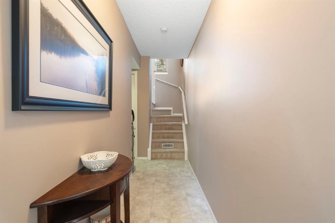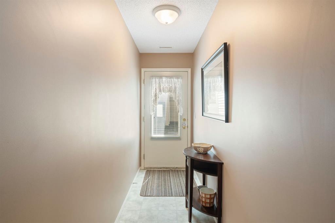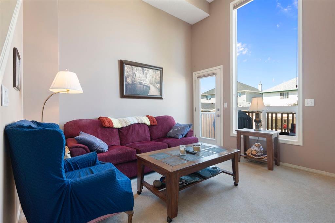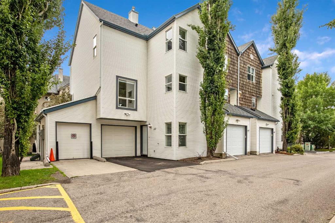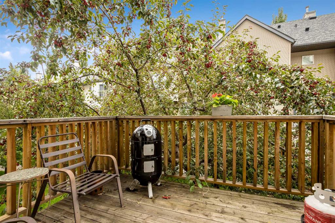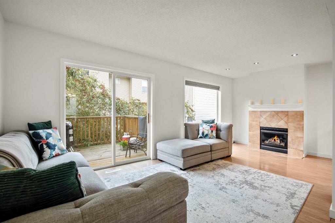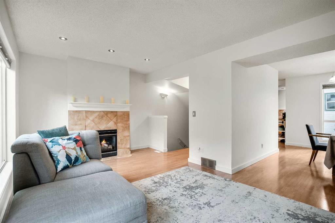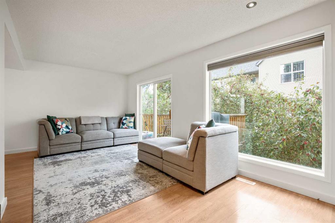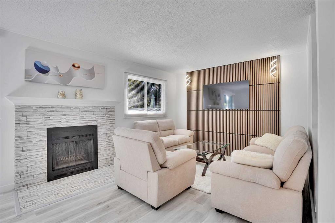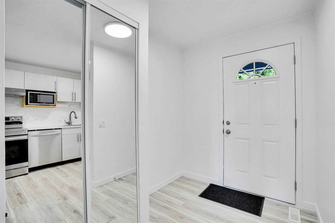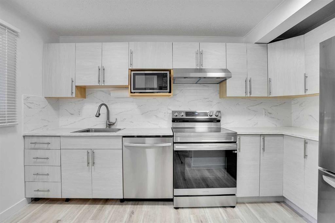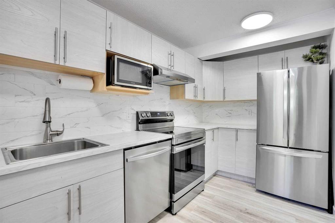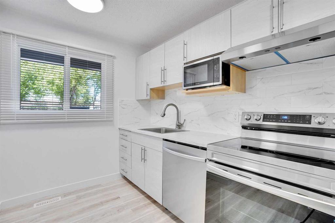82 Everstone Place SW
Calgary T2Y4H9
MLS® Number: A2235287
$ 399,900
3
BEDROOMS
1 + 1
BATHROOMS
1,212
SQUARE FEET
2001
YEAR BUILT
*****OPEN HOUSE : AUGUST 30, 2025 at 2-4pm *****PRICE REDUCED $399,900.Steps into comfort and possibility in the vibrant community of Evergreen. This inviting 3 bedroom, 1.5 bathroom home is full of charm and potential-perfect for growing families or first-time buyers. You'll love the warm, open concept living space with a cozy gas fireplace, spacious kitchen and bright dining area for gathering with loved ones. Fridge and electric range updated in 2024,washer and dryer in 2023.The unfinished basement offers room to grow, whether you're dreaming of a home gym, playroom or media lounge. With a single attached garage and convenient access to parks, schools, shopping and transit, this home is move -in ready and waiting for your next chapter. Call your favorite REALTOR® today.
| COMMUNITY | Evergreen |
| PROPERTY TYPE | Row/Townhouse |
| BUILDING TYPE | Other |
| STYLE | Townhouse |
| YEAR BUILT | 2001 |
| SQUARE FOOTAGE | 1,212 |
| BEDROOMS | 3 |
| BATHROOMS | 2.00 |
| BASEMENT | Full, Unfinished |
| AMENITIES | |
| APPLIANCES | Dishwasher, Electric Range, Microwave, Refrigerator, Washer/Dryer, Window Coverings |
| COOLING | None |
| FIREPLACE | Gas, Glass Doors, Living Room |
| FLOORING | Carpet, Linoleum |
| HEATING | Forced Air, Natural Gas |
| LAUNDRY | In Basement |
| LOT FEATURES | Few Trees |
| PARKING | Front Drive, Single Garage Attached |
| RESTRICTIONS | Pet Restrictions or Board approval Required |
| ROOF | Asphalt Shingle |
| TITLE | Fee Simple |
| BROKER | Real Broker |
| ROOMS | DIMENSIONS (m) | LEVEL |
|---|---|---|
| 2pc Bathroom | 5`0" x 4`6" | Main |
| Dining Room | 8`11" x 6`9" | Main |
| Kitchen | 8`5" x 7`5" | Main |
| Living Room | 17`4" x 11`5" | Main |
| Bedroom | 8`5" x 12`2" | Second |
| Bedroom | 8`5" x 13`0" | Second |
| Bedroom - Primary | 12`2" x 13`6" | Second |
| 3pc Bathroom | 4`11" x 7`10" | Second |

