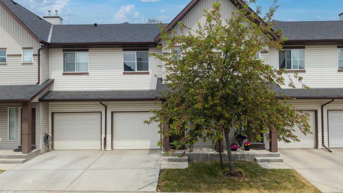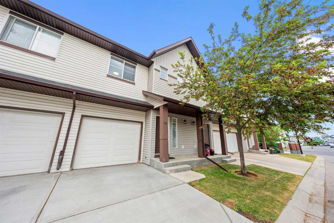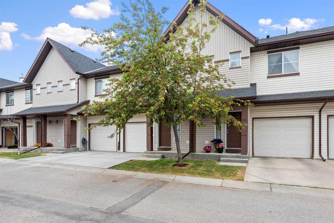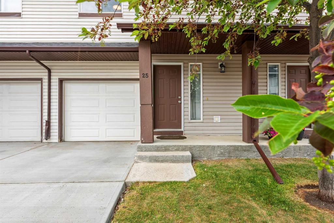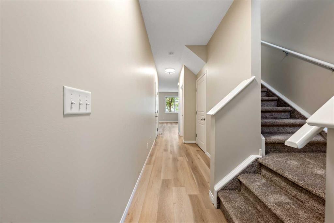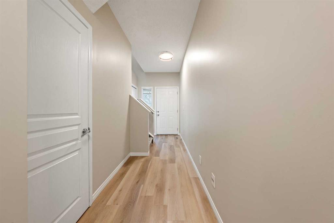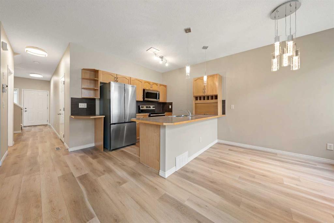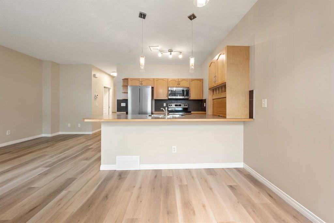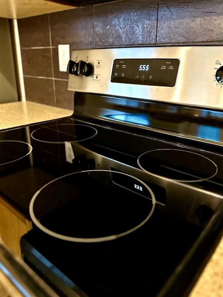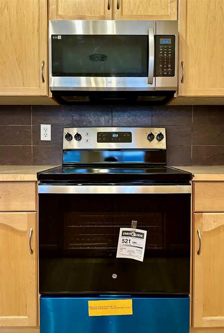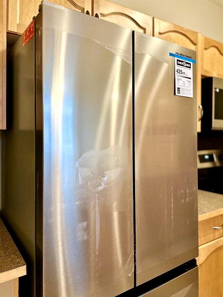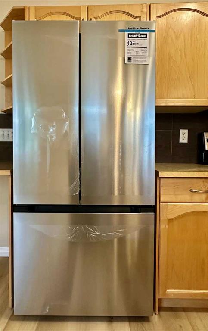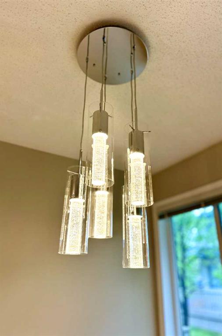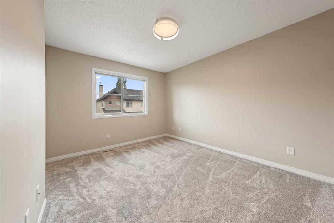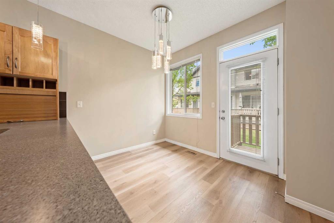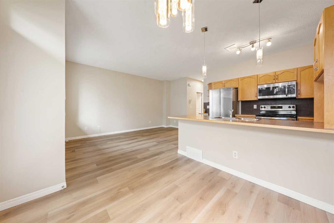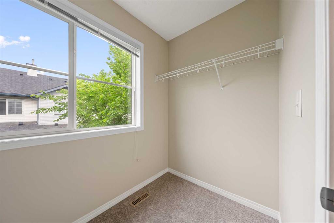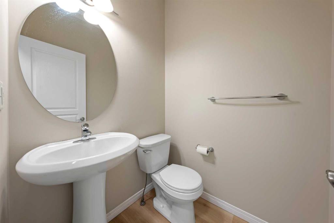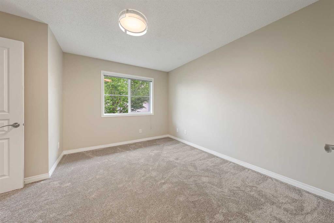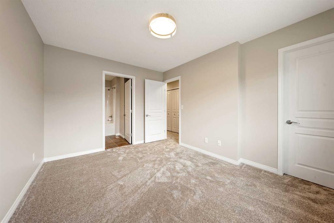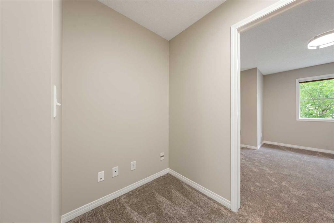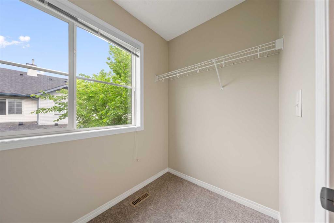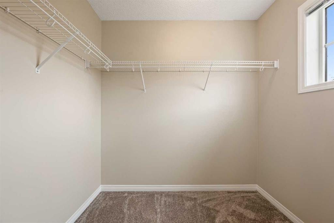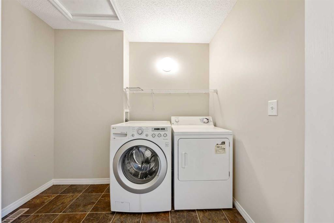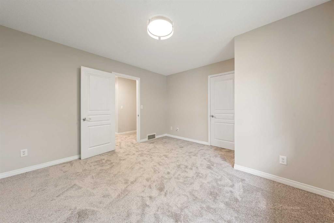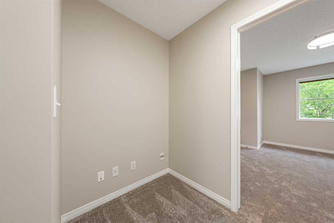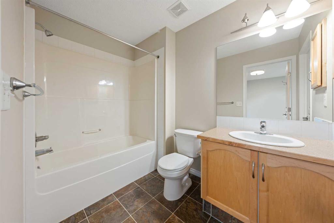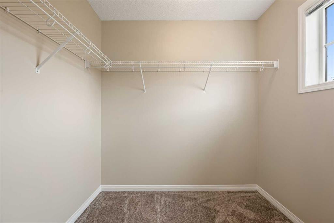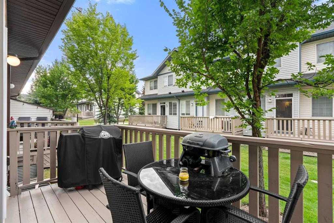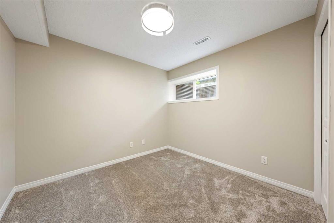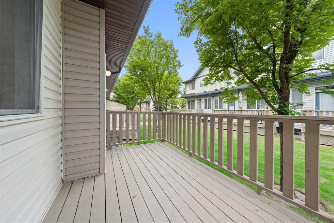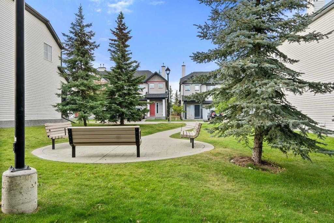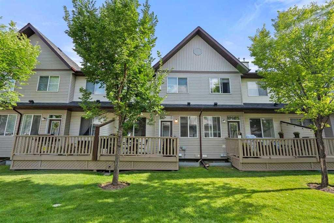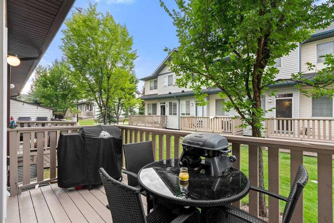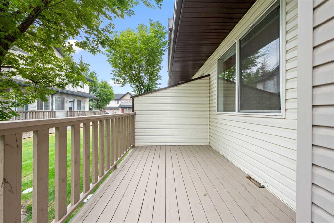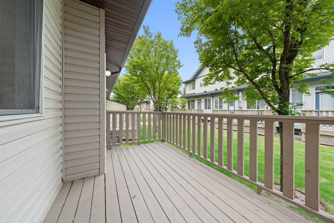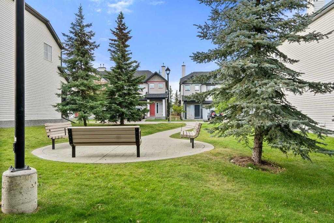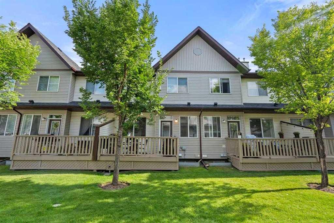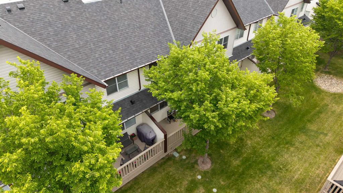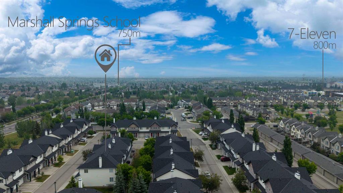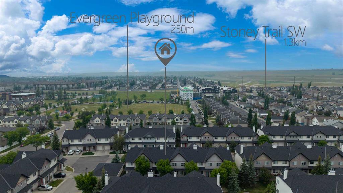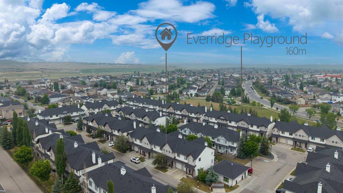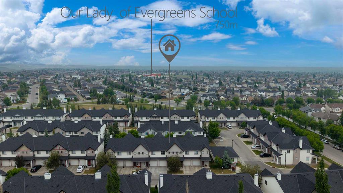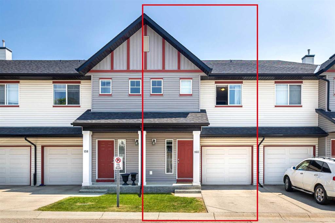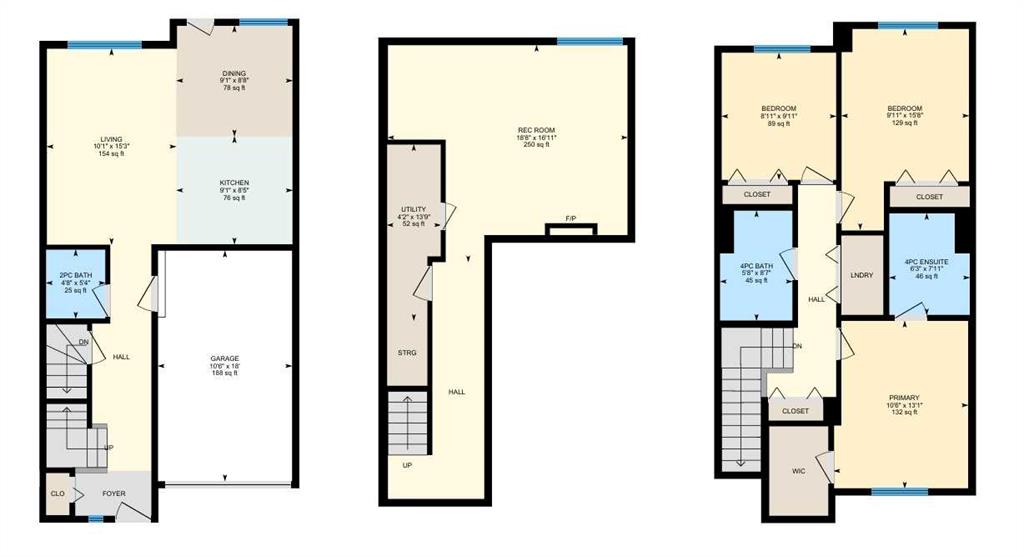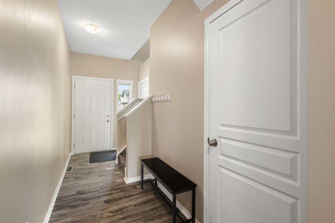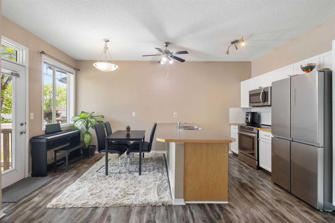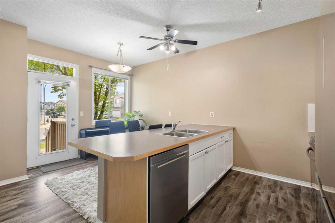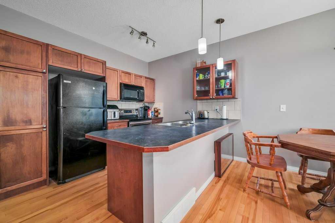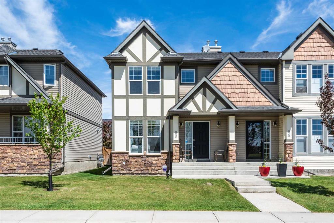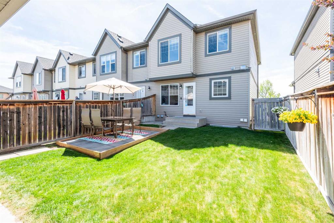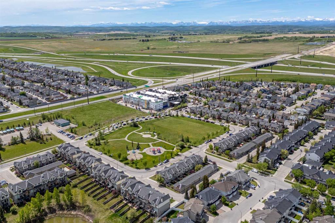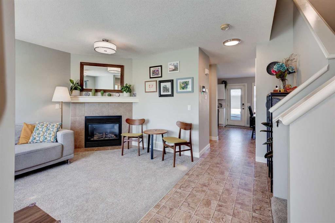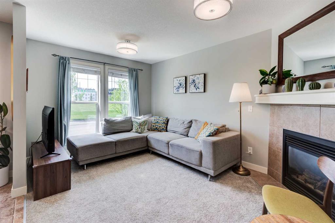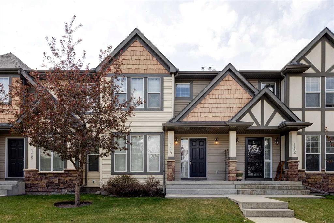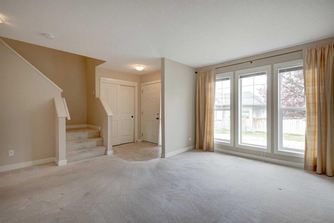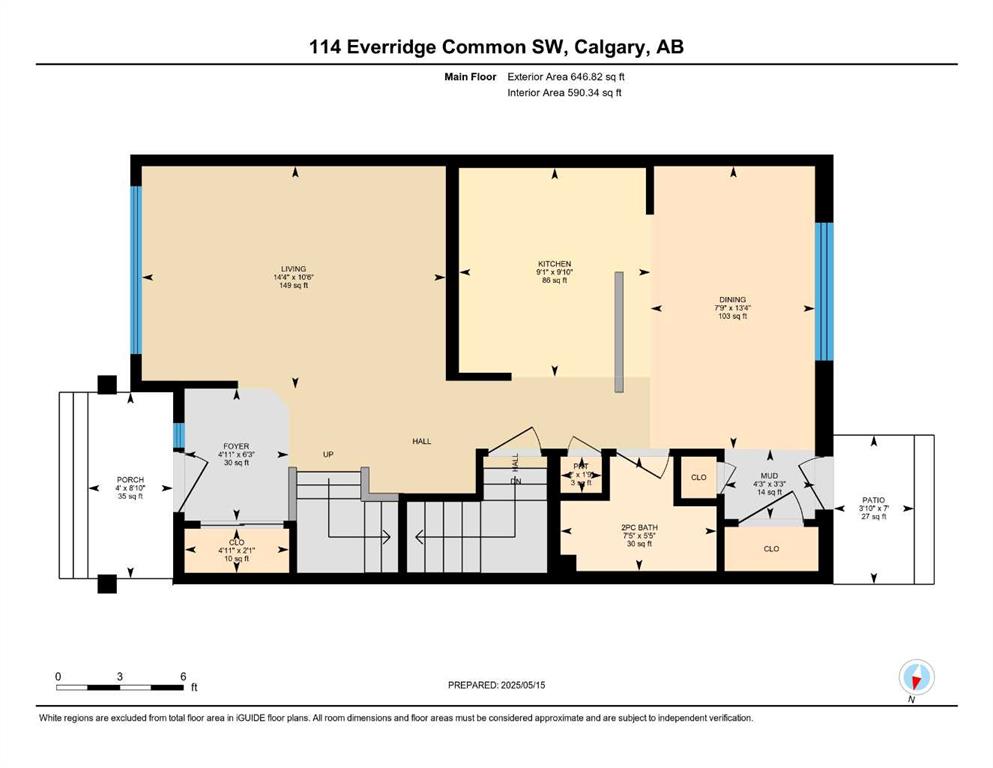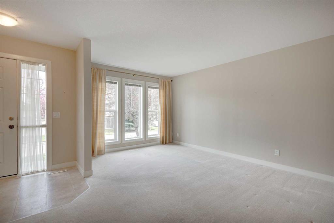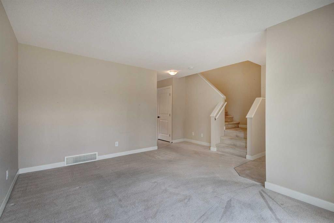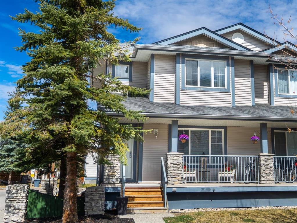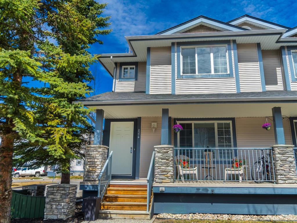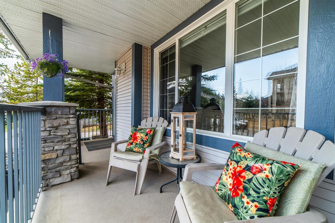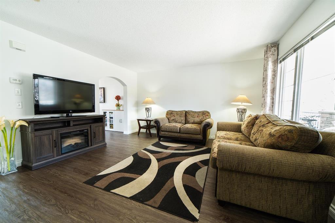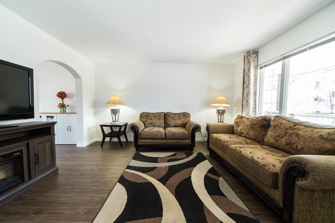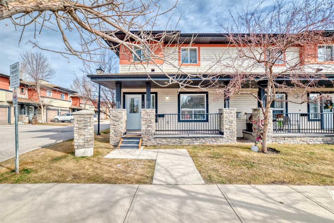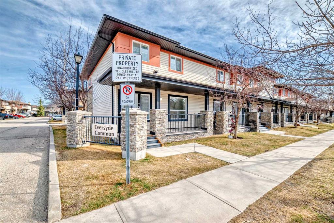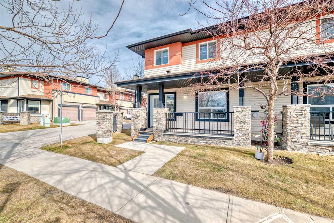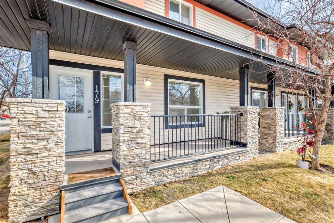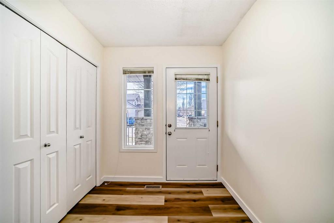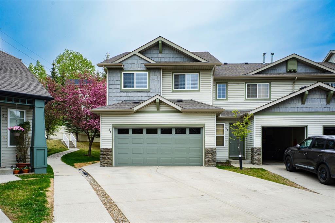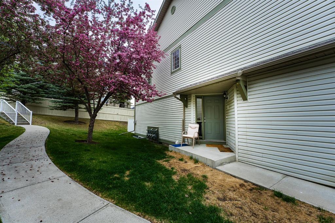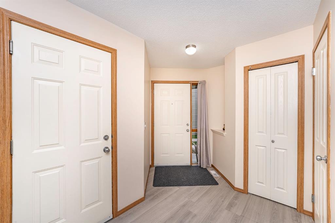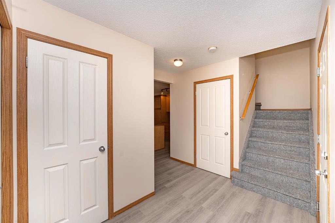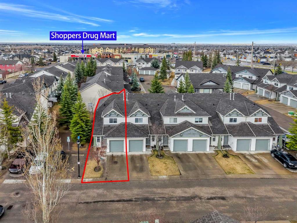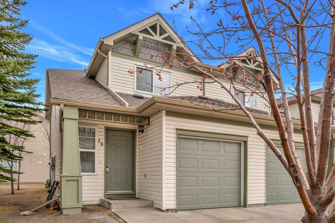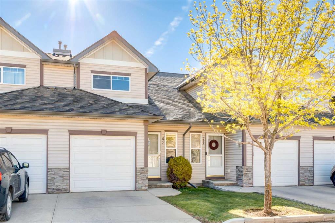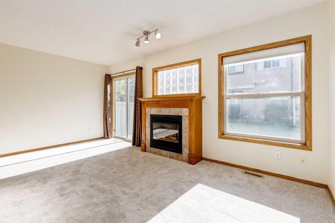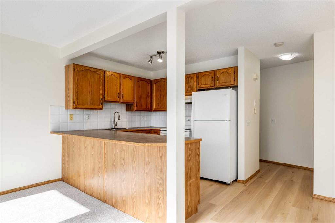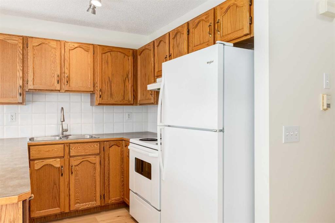25 Everridge Gardens SW
Calgary T2Y 0G8
MLS® Number: A2231126
$ 439,900
3
BEDROOMS
3 + 1
BATHROOMS
1,299
SQUARE FEET
2006
YEAR BUILT
MODERN TOWNHOME | 3 BED | 3.5 BATH | ATTACHED GARAGE | WALK-IN CLOSETS | LOW CONDO FEE | NEW FLOORING | NEW APPLIANCES. Welcome to your beautifully upgraded home in the heart of Evergreen—a rare opportunity to own a spacious and stylish 3-bedroom, 3.5-bath townhome in one of Calgary’s most desirable, family-friendly communities. This modern home offers three master-sized bedrooms, including two with private 4-piece ensuite baths and walk-in closets, delivering both luxury and functionality. Recent upgrades include brand- new, flooring, new carpet, new fridge, new range, new electrical light fixtures, new roof, and a recently upgraded microwave and dishwasher—all combining style with practicality. Plus, enjoy peace of mind and great value with low condo fees of just $337/month. Step into a bright, open-concept main floor featuring 9-ft ceilings, a generous living space, and a dining area that leads to a private deck—perfect for outdoor dining, morning coffee, or relaxing evenings. Upstairs, enjoy the rare dual-primary suite layout, ideal for families or shared living. Convenient upstairs laundry adds ease to everyday life. The fully finished basement includes a third bedroom, a versatile bonus room (ideal for a home office, gym, or media space), and a full bathroom. Additional highlights include an attached heated single garage plus driveway parking for a second car, walk-in closets in all bedrooms for ample storage, short walk (750m) to Marshall Springs School and Our Lady of the Evergreens, steps to shopping (500m) including Sobeys, Shoppers Drug Mart, 7-Eleven, Kumon, and more. 150m to Toboggan Hill Park and bus routes 11 & 12 connecting directly to the CTrain and minutes to Fish Creek Provincial Park and close to Spruce Meadows. Whether you’re a growing family, a young professional, or a savvy investor, this townhome delivers comfort, convenience, and unbeatable location — all at an incredible value.
| COMMUNITY | Evergreen |
| PROPERTY TYPE | Row/Townhouse |
| BUILDING TYPE | Other |
| STYLE | 2 Storey |
| YEAR BUILT | 2006 |
| SQUARE FOOTAGE | 1,299 |
| BEDROOMS | 3 |
| BATHROOMS | 4.00 |
| BASEMENT | Finished, Full |
| AMENITIES | |
| APPLIANCES | Dishwasher, Microwave Hood Fan, Refrigerator, Washer/Dryer |
| COOLING | None |
| FIREPLACE | N/A |
| FLOORING | Laminate, Vinyl |
| HEATING | Forced Air, Natural Gas |
| LAUNDRY | In Unit |
| LOT FEATURES | Other |
| PARKING | Single Garage Attached |
| RESTRICTIONS | Pet Restrictions or Board approval Required |
| ROOF | Asphalt Shingle |
| TITLE | Fee Simple |
| BROKER | Real Broker |
| ROOMS | DIMENSIONS (m) | LEVEL |
|---|---|---|
| Bedroom | 29`6" x 30`10" | Basement |
| 4pc Bathroom | 29`6" x 13`6" | Basement |
| Game Room | 29`10" x 48`7" | Basement |
| Furnace/Utility Room | 10`2" x 38`1" | Basement |
| Dining Room | 29`6" x 30`2" | Main |
| Kitchen | 29`6" x 23`4" | Main |
| Living Room | 33`6" x 50`6" | Main |
| 2pc Bathroom | 15`9" x 16`5" | Main |
| Bedroom - Primary | 43`0" x 40`8" | Second |
| 4pc Ensuite bath | 19`4" x 29`2" | Second |
| Walk-In Closet | 29`10" x 16`5" | Second |
| Bedroom | 34`9" x 42`8" | Second |
| 4pc Ensuite bath | 29`11" x 23`4" | Second |
| Laundry | 18`1" x 28`6" | Second |

