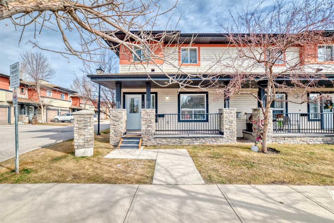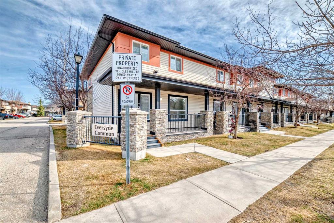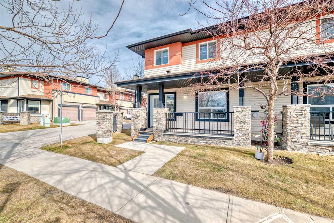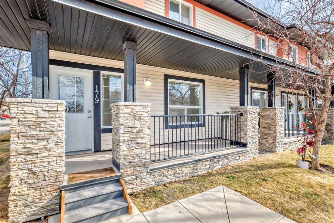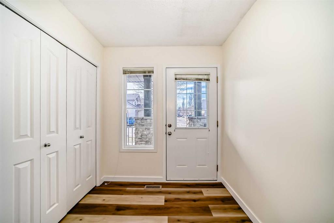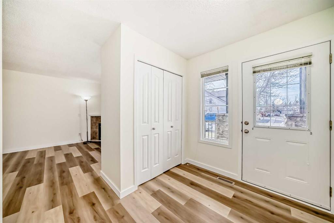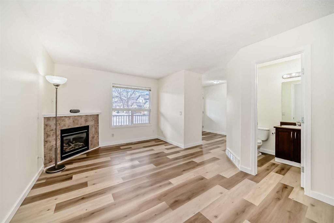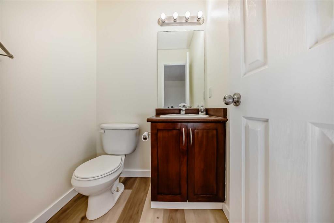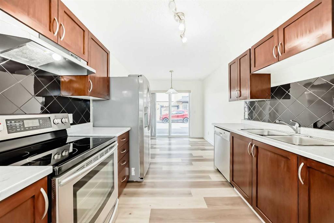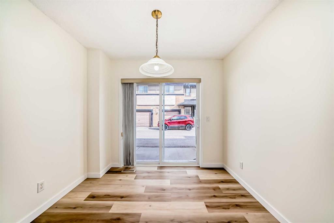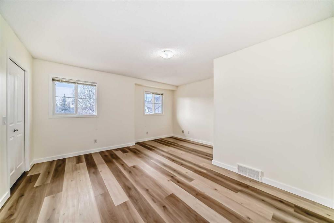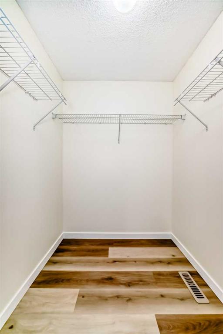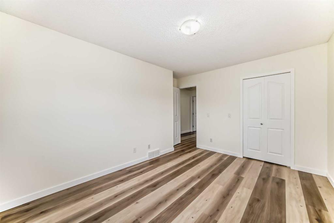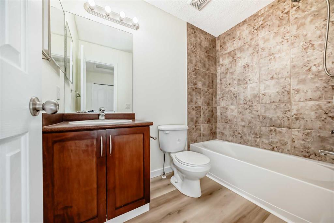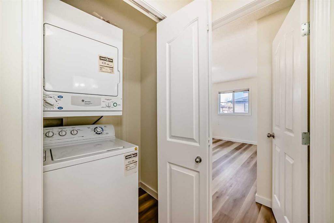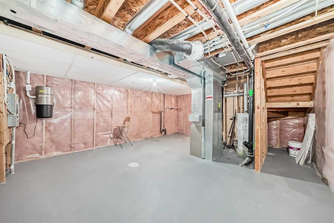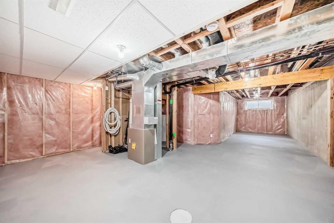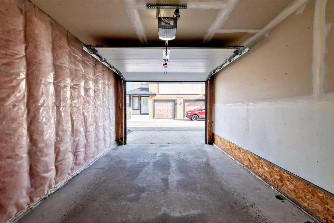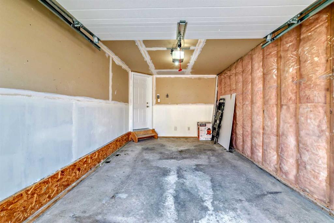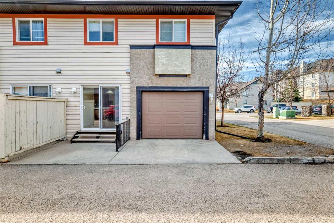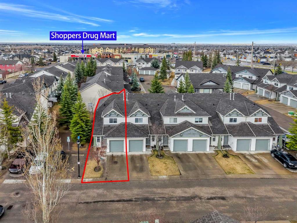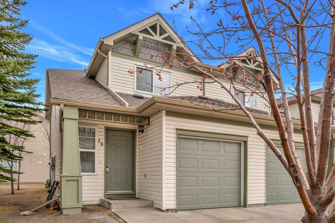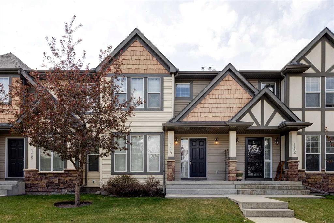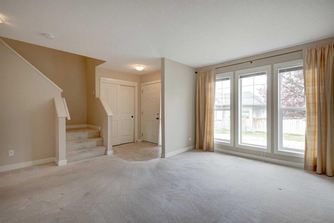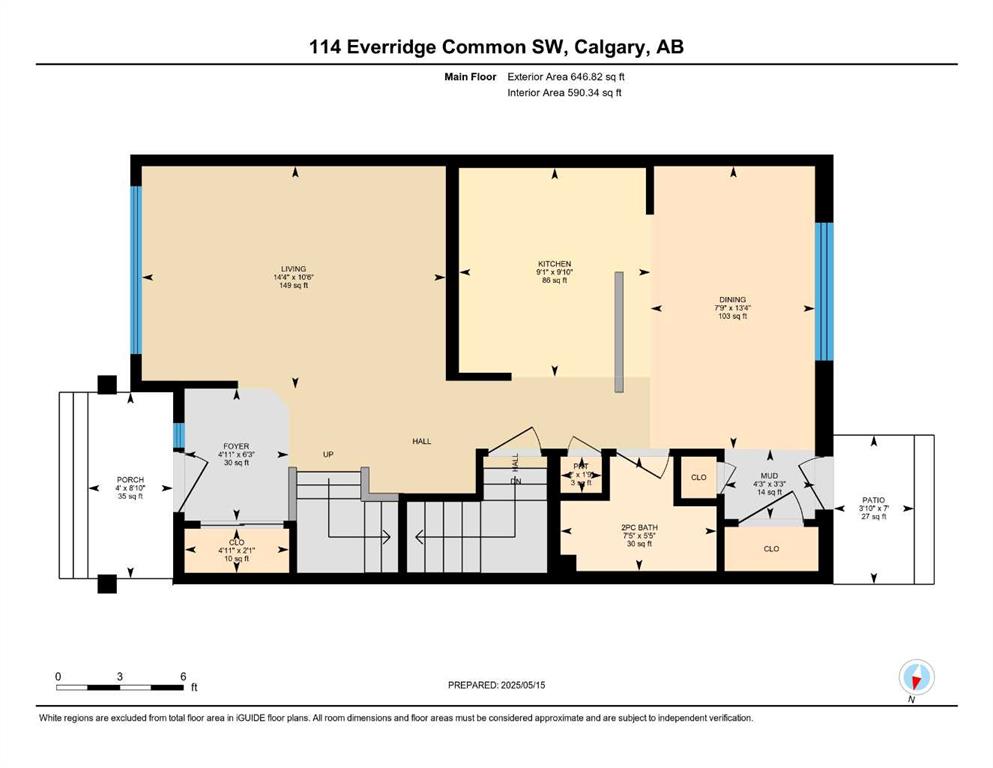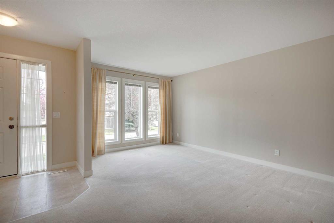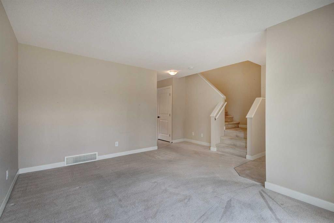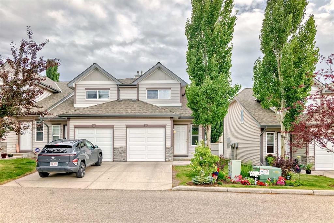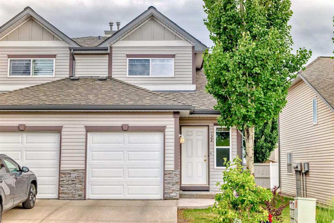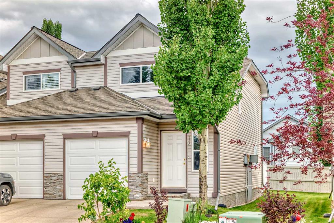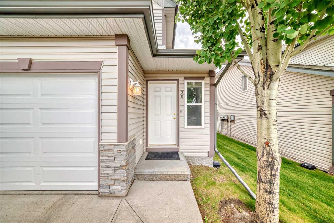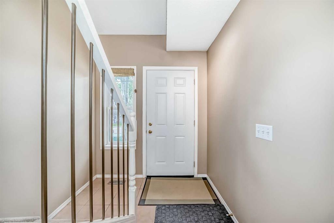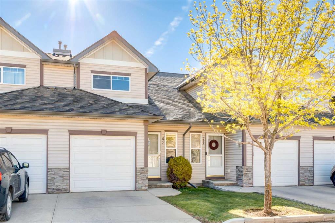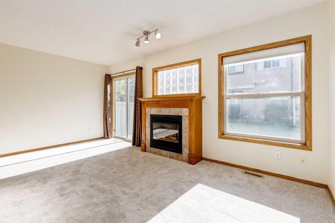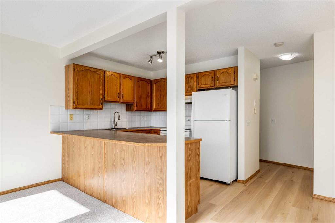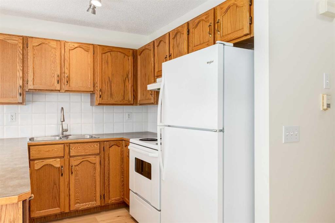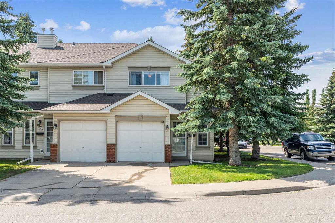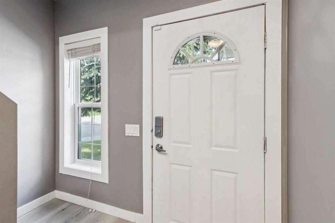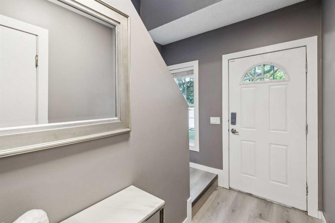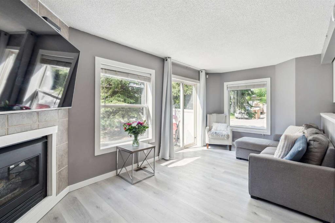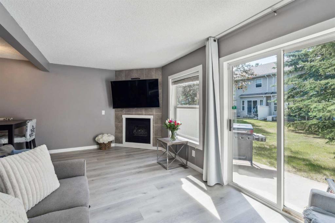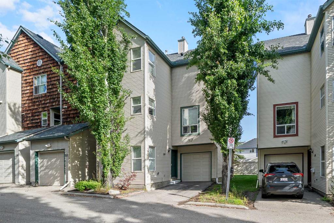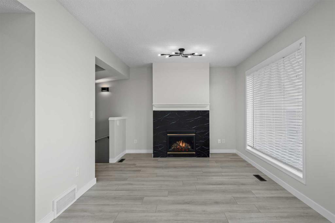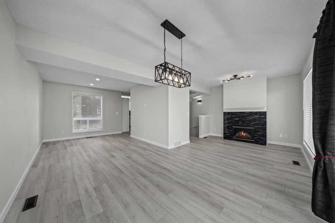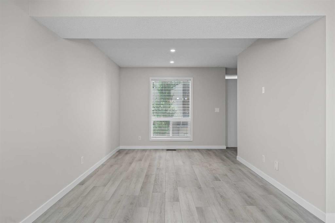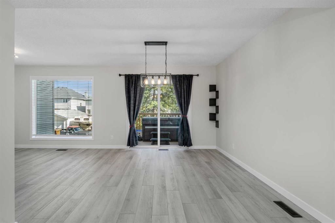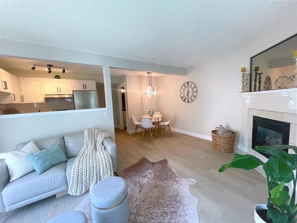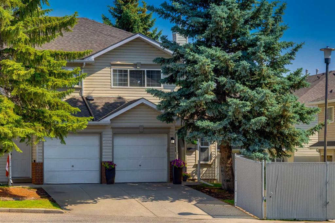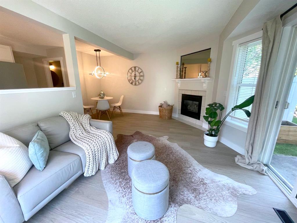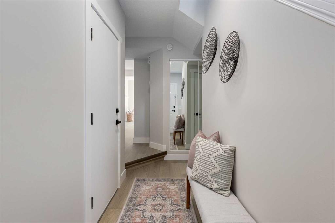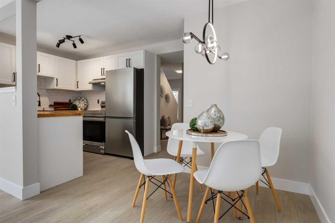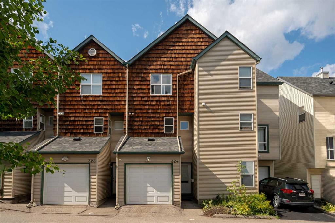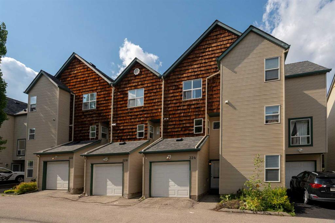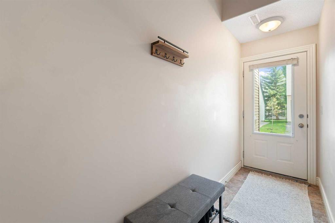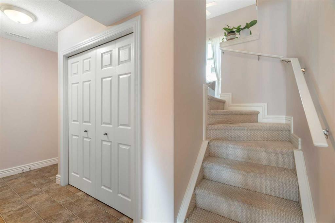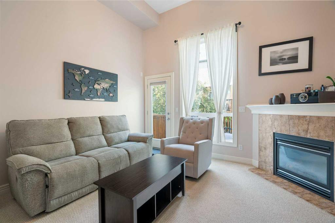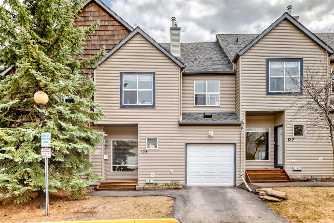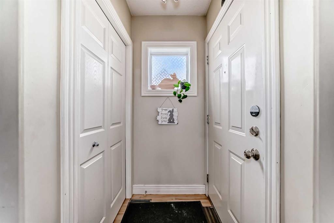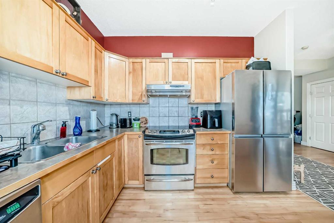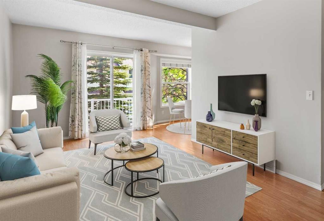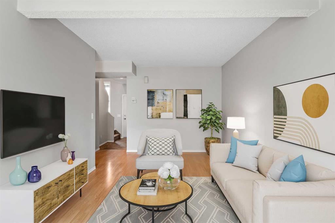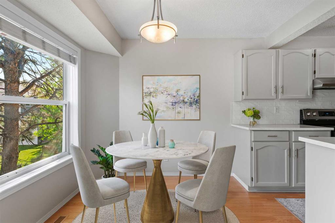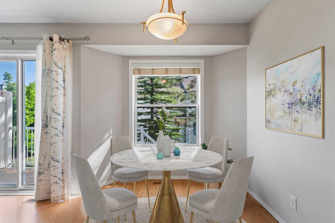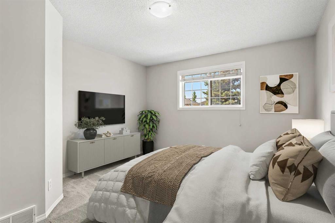179 Eversyde Common SW
Calgary T2Y4Z5
MLS® Number: A2210779
$ 455,000
3
BEDROOMS
2 + 1
BATHROOMS
1,407
SQUARE FEET
2004
YEAR BUILT
Discover Your Ideal Townhome in Evergreen! Welcome to this beautifully updated townhome that perfectly combines modern style with cozy living. With luxury vinyl plank flooring throughout and a fresh paint job, this home is ready for you to make it your own. It boasts three spacious bedrooms and two and a half bathrooms, providing plenty of room for family and friends. The stylish kitchen, featuring stainless steel appliances, is perfect for cooking and entertaining. Plus, the laundry facilities are conveniently located on the upper level, simplifying your chores. The unfinished basement presents endless possibilities for customization—whether you envision a home gym, entertainment space, or extra storage, the choice is yours. Don’t let this fantastic opportunity slip away! Contact your favorite realtor today to arrange a showing
| COMMUNITY | Evergreen |
| PROPERTY TYPE | Row/Townhouse |
| BUILDING TYPE | Five Plus |
| STYLE | 2 Storey |
| YEAR BUILT | 2004 |
| SQUARE FOOTAGE | 1,407 |
| BEDROOMS | 3 |
| BATHROOMS | 3.00 |
| BASEMENT | Full, Unfinished |
| AMENITIES | |
| APPLIANCES | Dishwasher, Electric Stove, Garage Control(s), Range Hood, Refrigerator, Washer/Dryer, Window Coverings |
| COOLING | None |
| FIREPLACE | Gas |
| FLOORING | Vinyl |
| HEATING | Forced Air |
| LAUNDRY | Upper Level |
| LOT FEATURES | Landscaped, Rectangular Lot |
| PARKING | Assigned, Single Garage Attached, Stall |
| RESTRICTIONS | None Known |
| ROOF | Asphalt Shingle |
| TITLE | Fee Simple |
| BROKER | CIR Realty |
| ROOMS | DIMENSIONS (m) | LEVEL |
|---|---|---|
| Entrance | 8`7" x 7`0" | Main |
| Living Room | 17`8" x 10`9" | Main |
| 2pc Bathroom | 4`11" x 4`11" | Main |
| Kitchen | 7`11" x 9`2" | Main |
| Dining Room | 8`8" x 9`2" | Main |
| Pantry | 3`1" x 3`4" | Main |
| Bedroom | 13`10" x 10`0" | Second |
| Walk-In Closet | 4`3" x 4`11" | Second |
| Bedroom | 11`6" x 10`1" | Second |
| Laundry | 2`11" x 4`4" | Second |
| 4pc Bathroom | 7`10" x 4`11" | Second |
| Bedroom - Primary | 14`1" x 15`2" | Second |
| Walk-In Closet | 4`11" x 5`7" | Second |
| 4pc Ensuite bath | 7`11" x 4`11" | Second |

