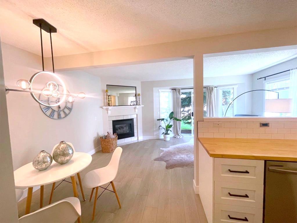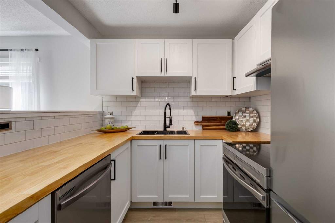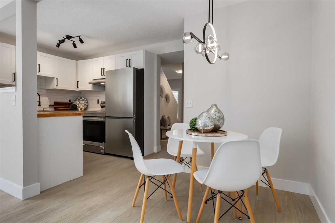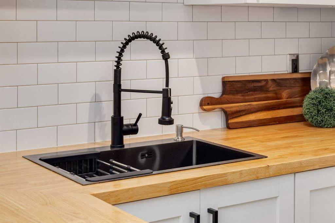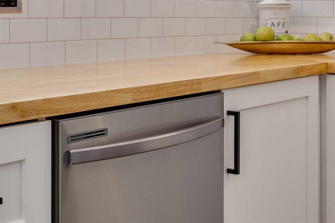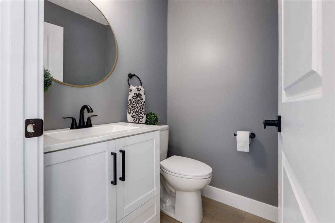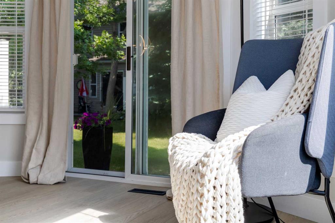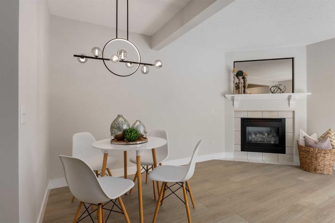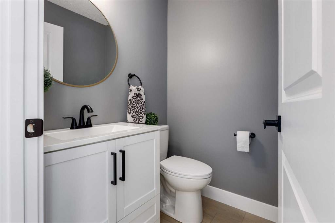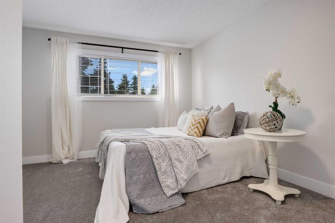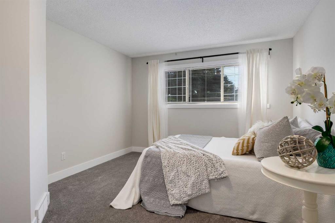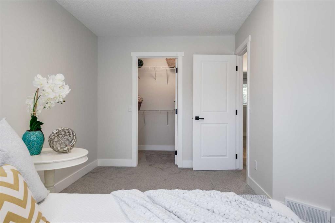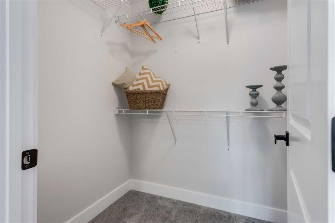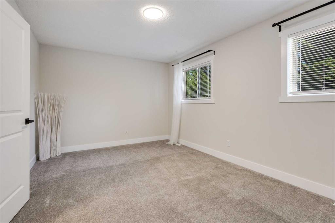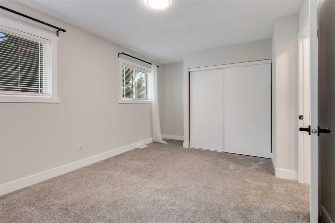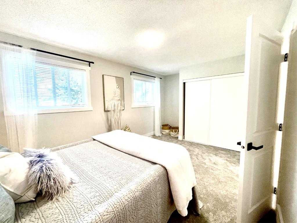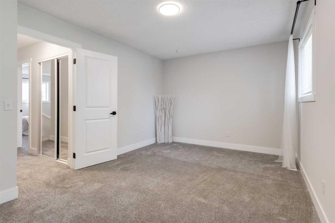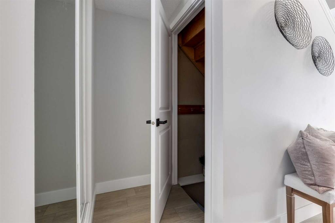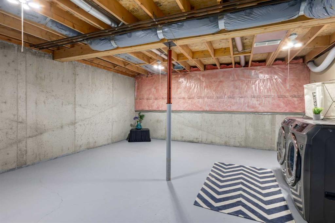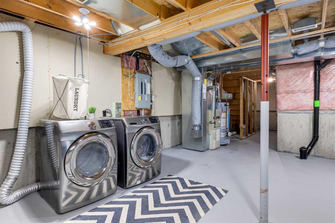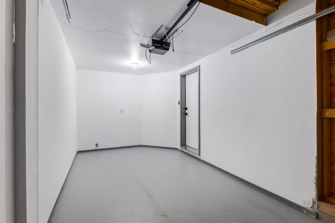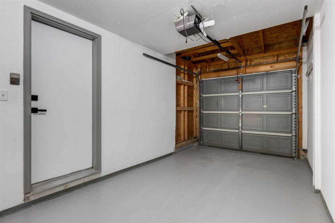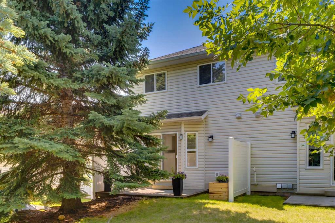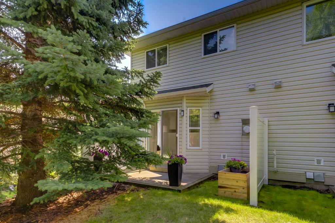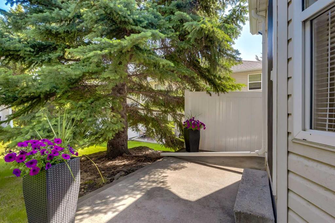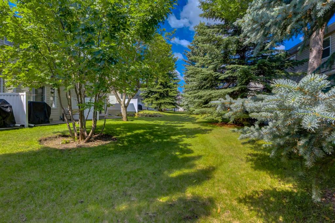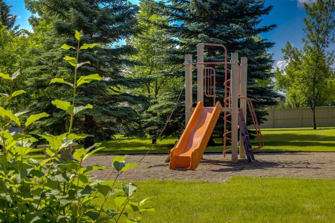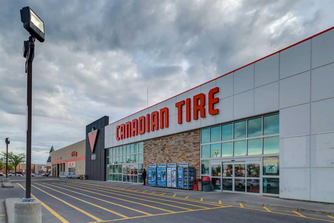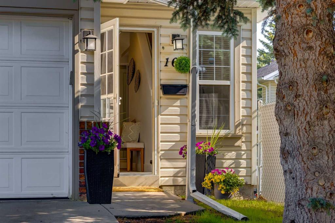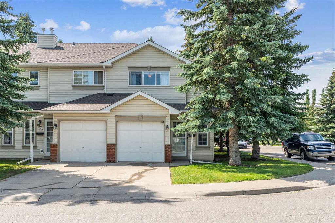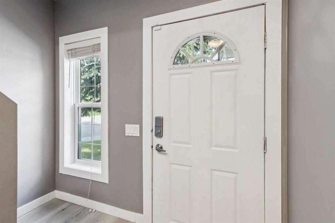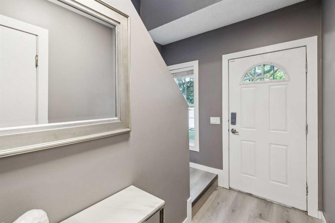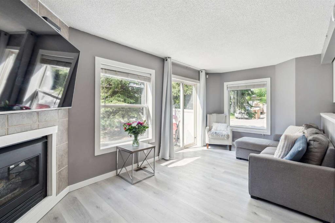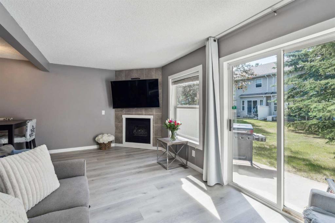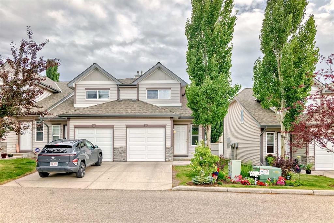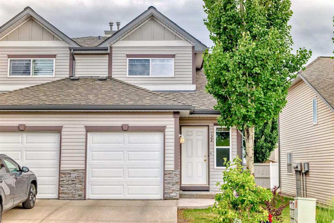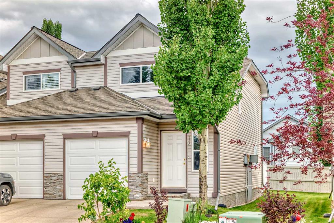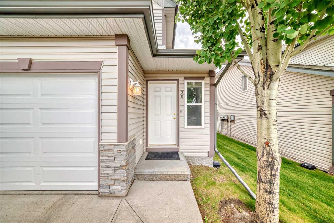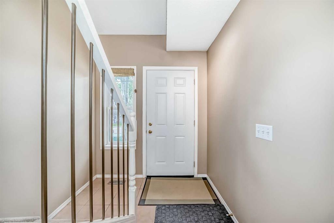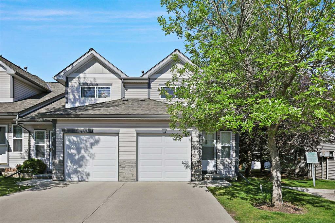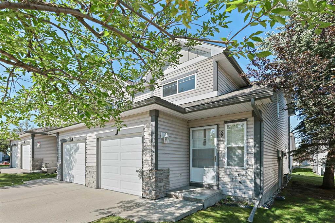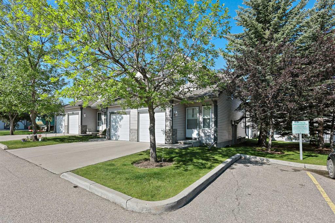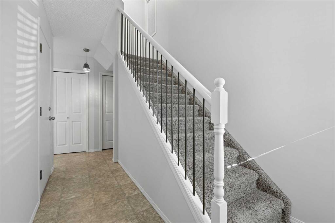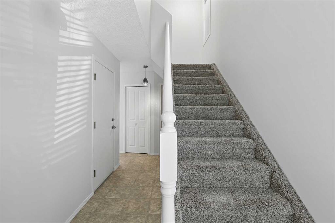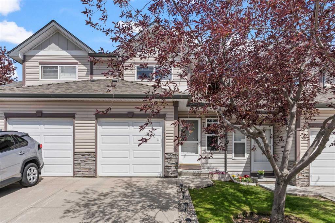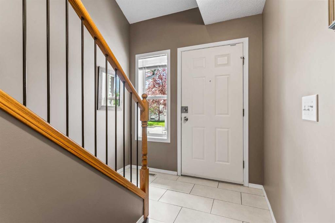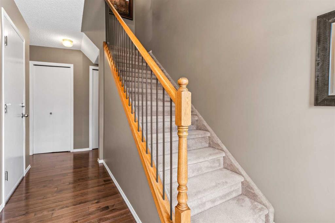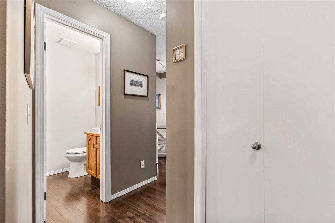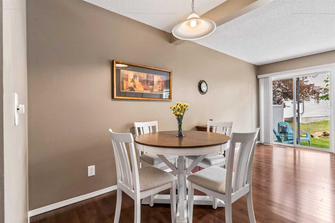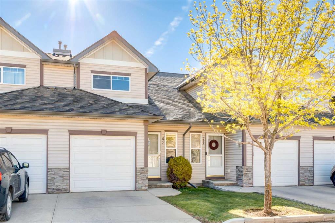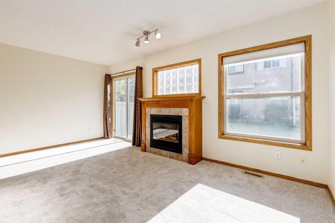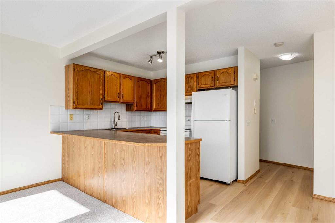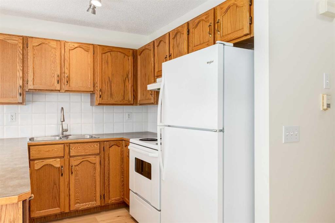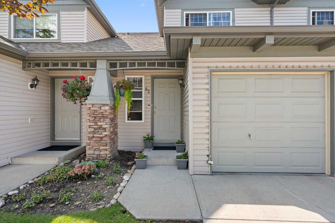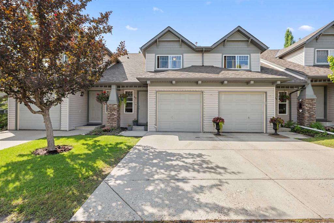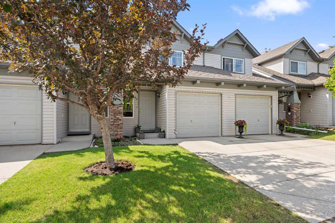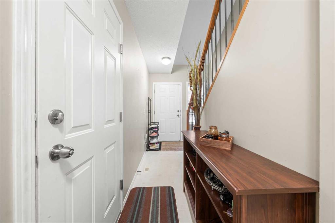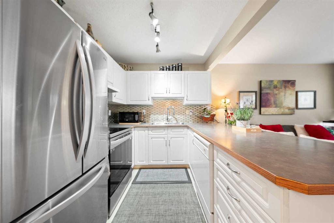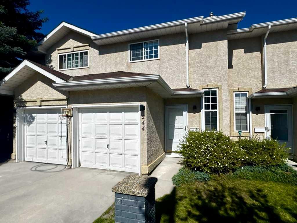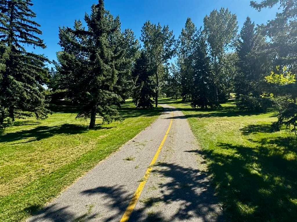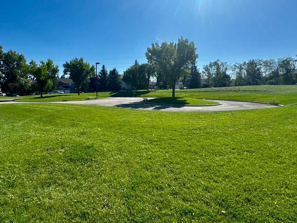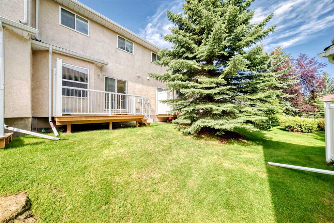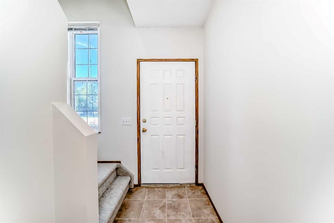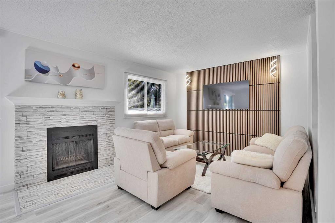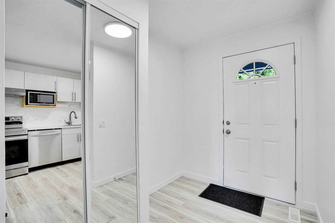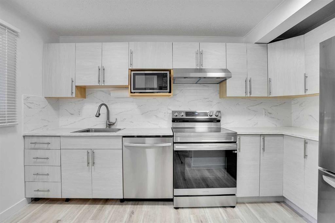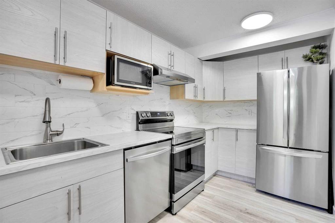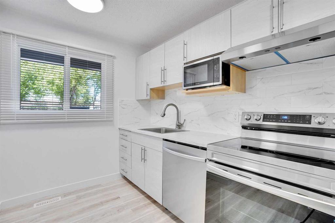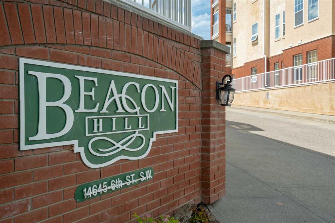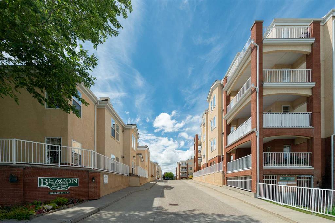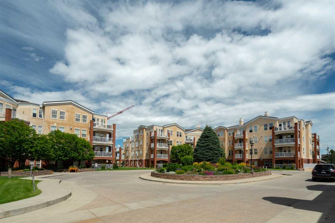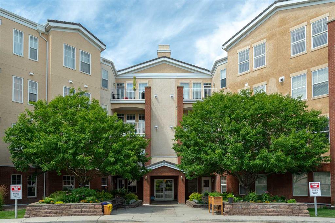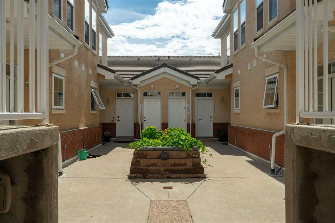16 Millrise Green SW
Calgary T2Y 3E8
MLS® Number: A2252540
$ 414,900
2
BEDROOMS
1 + 1
BATHROOMS
1,107
SQUARE FEET
1994
YEAR BUILT
OPEN HOUSE THIS SATURDAY 2:30 -4:30pm. LABOUR DAY SPECIAL- TWO MONTHS OF CONDO FEES PAID - PROFESSIONAL BRAND NEW RENOVATIONS . Nestled in the heart of Millrise with parks, lush of green spaces and close to all amenities INCLUDING SHORT WALK TO LRT STATION ! This 2 storey end unit townhome offers the convenience of a bare land condo lifestyle with the space and features of the detached home. The attached garage provides secure parking and extra storage. The main floor features NEW luxury vinyl plank flooring, FRESH paint throughout (including resprayed ceilings ), NEW baseboards, doors, and casings. This BRAND NEW KITCHEN showcases SHAKER STYLE WHITE cabinetry complemented with Subway TILE backsplash, modern countertops, NEW stainless steel SAMSUNG appliances, and a NEW sink and fixtures. The bright dining area flows into the spacious living room with direct access to the PRIVATE backyard. Central gas fireplace with a mantle . Upgraded lightning. Upstairs, you’ll find two oversized bedrooms, including a primary with walk-in closet, plus an NEW full bathroom with NEW tile flooring , NEW vanity, NEW toilets, and lighting. Brand new carpet throughout on the upper level adds warmth and comfort. Attached single garage, painted and drywalled adds convenience to your daily routine, ensuring your vehicle is protected from the elements and providing additional storage. Great schools around . Unfinished basement with laundry area and great development potential. Ask the our contractor and he will develop the bsmt for additional price. Hot water tank had been replaced in 2023 . New lighting and hardware throughout . NEW window coverings Enjoy walking distance to schools, parks, and shopping. Transit is steps away, and the Fish Creek , LRT station is just 5 minutes from your door. Quick access to Macleod Trail, Stoney Trail, and Shawnessy shopping centre make this a top-notch location for commuters and families alike. Corner unit, you will enjoy extra privacy. Cul-de-sac location . This fully updated home offers unbeatable value and low-maintenance living in a prime SW community. Just move in and enjoy!
| COMMUNITY | Millrise |
| PROPERTY TYPE | Row/Townhouse |
| BUILDING TYPE | Four Plex |
| STYLE | 2 Storey |
| YEAR BUILT | 1994 |
| SQUARE FOOTAGE | 1,107 |
| BEDROOMS | 2 |
| BATHROOMS | 2.00 |
| BASEMENT | Full, Unfinished |
| AMENITIES | |
| APPLIANCES | Dishwasher, Electric Stove, Garage Control(s), Refrigerator, Washer/Dryer, Window Coverings |
| COOLING | None |
| FIREPLACE | Gas, Living Room, Mantle |
| FLOORING | Carpet, Tile, Vinyl Plank |
| HEATING | Forced Air, Natural Gas |
| LAUNDRY | In Basement |
| LOT FEATURES | Backs on to Park/Green Space, Corner Lot, Cul-De-Sac, Front Yard, Fruit Trees/Shrub(s), Greenbelt, Landscaped, Lawn, Private, Treed, Underground Sprinklers |
| PARKING | Concrete Driveway, Driveway, Garage Door Opener, Insulated, Single Garage Attached |
| RESTRICTIONS | None Known |
| ROOF | Asphalt Shingle |
| TITLE | Fee Simple |
| BROKER | Real Estate Professionals Inc. |
| ROOMS | DIMENSIONS (m) | LEVEL |
|---|---|---|
| Foyer | 10`3" x 4`0" | Main |
| Kitchen | 7`11" x 7`9" | Main |
| Living Room | 7`11" x 7`9" | Main |
| Dining Room | 7`0" x 6`8" | Main |
| 2pc Bathroom | 4`10" x 4`9" | Main |
| Bedroom - Primary | 15`11" x 11`8" | Second |
| Walk-In Closet | 5`11" x 5`2" | Second |
| Bedroom | 14`8" x 9`9" | Second |
| 4pc Bathroom | 9`10" x 4`11" | Second |






