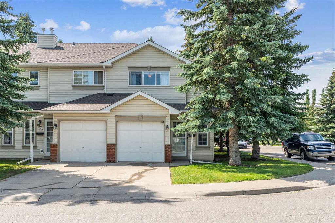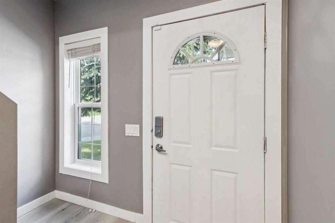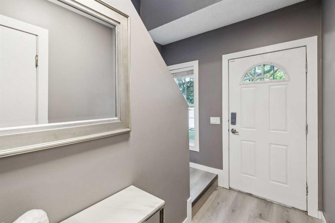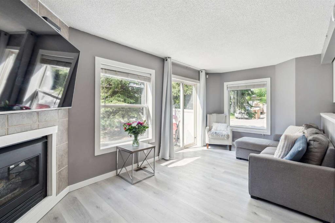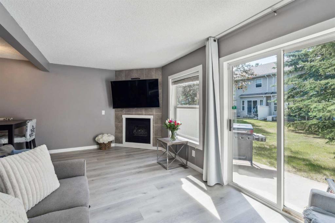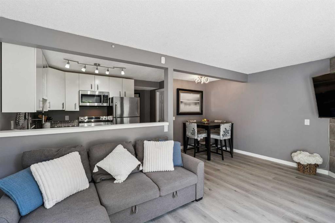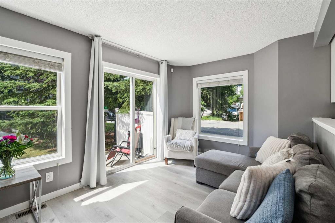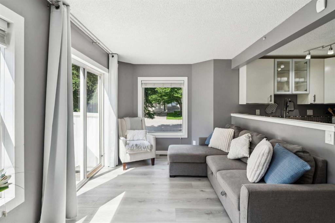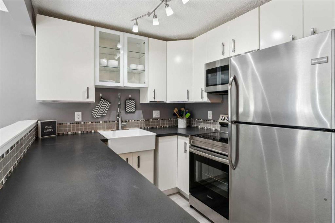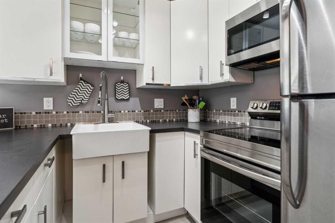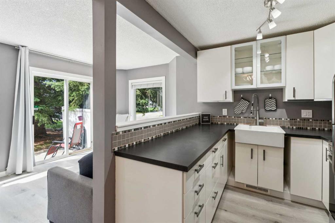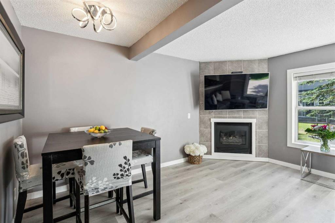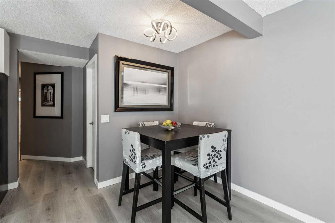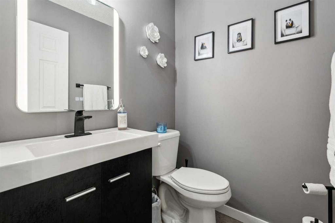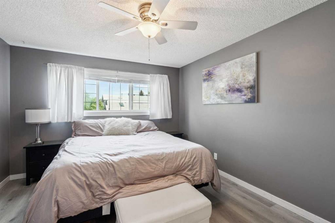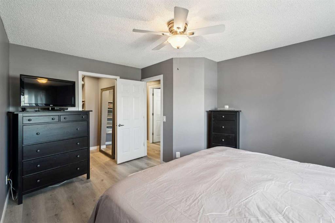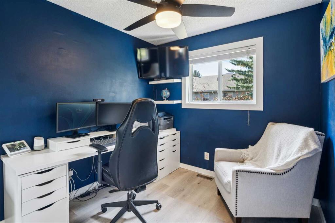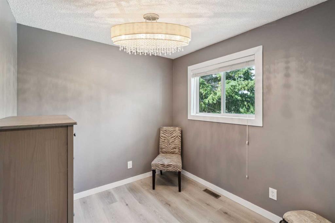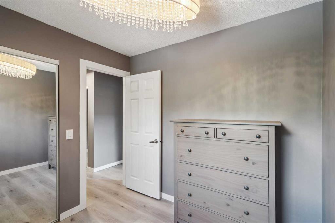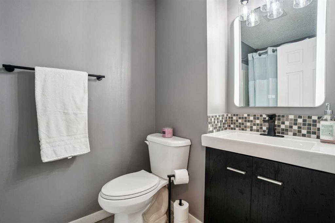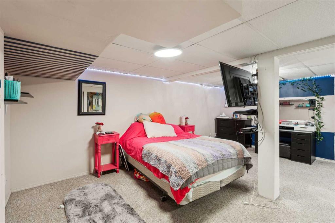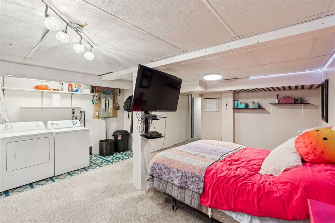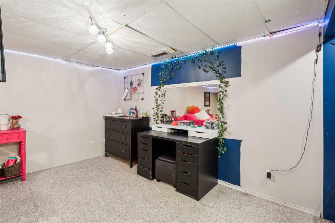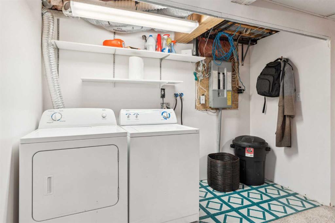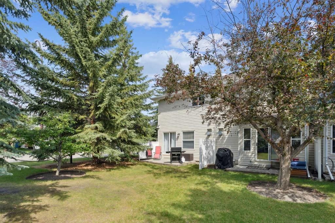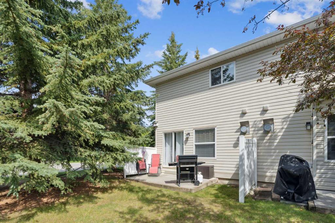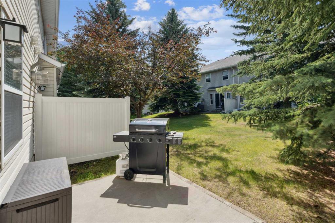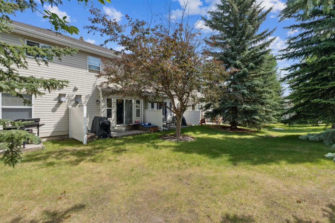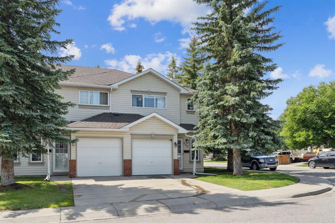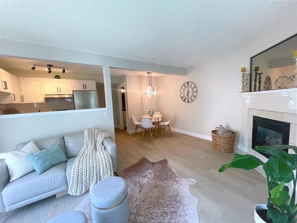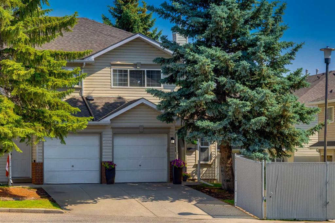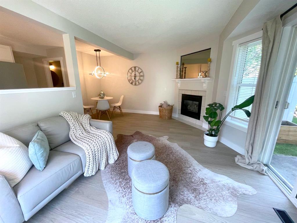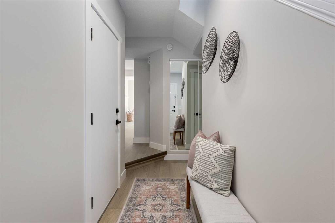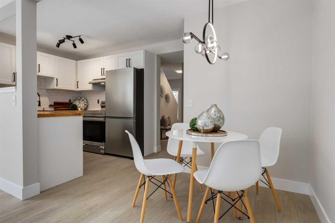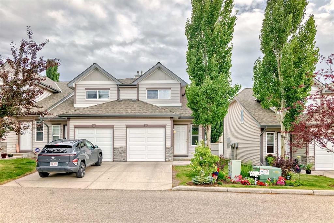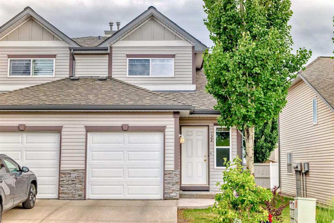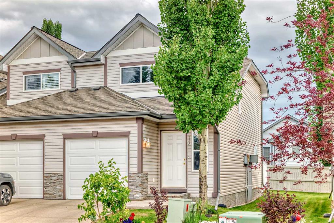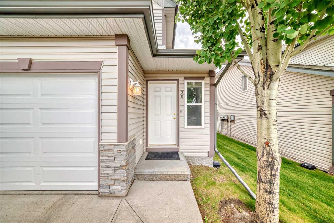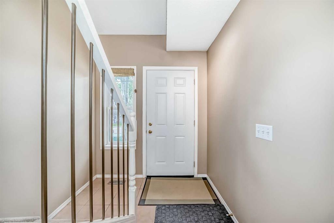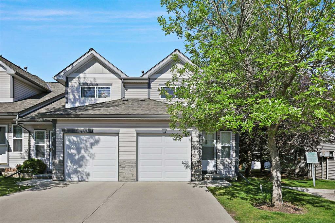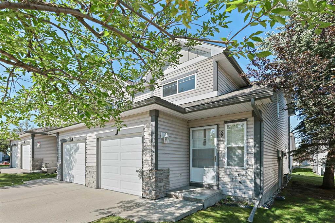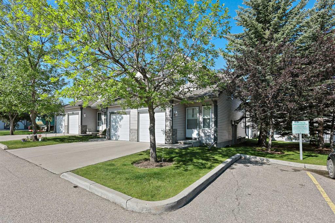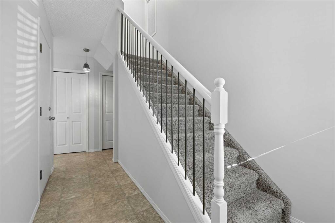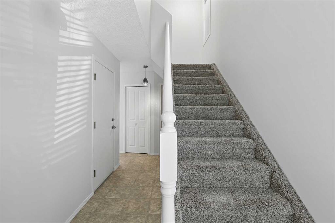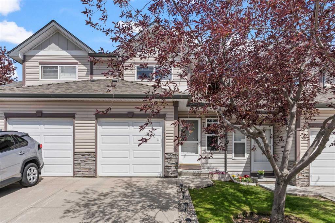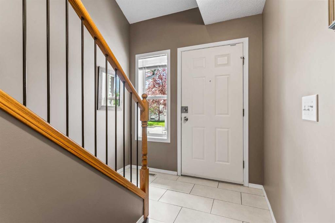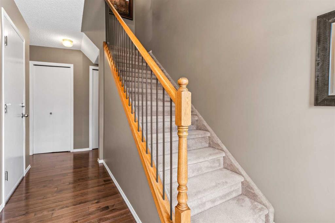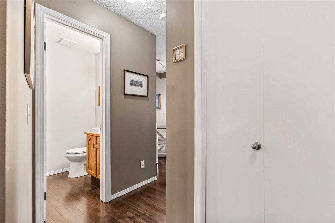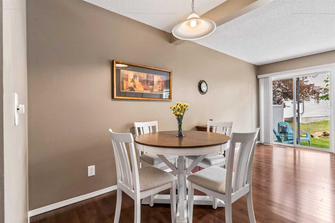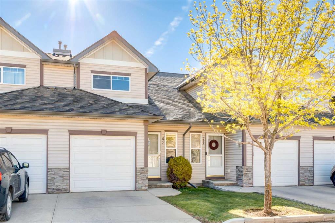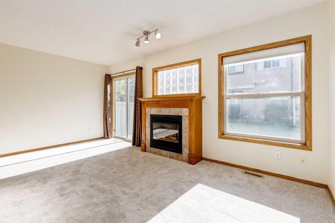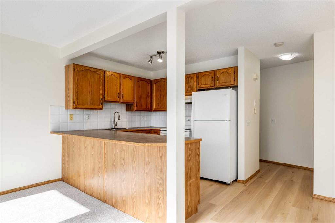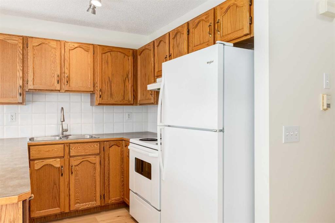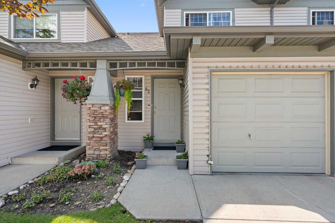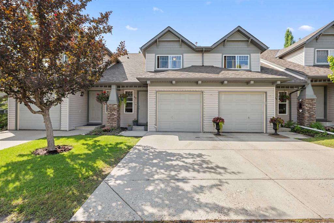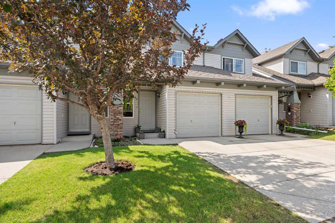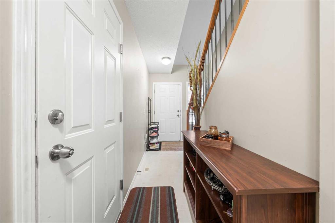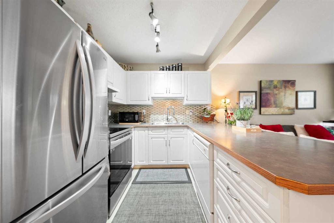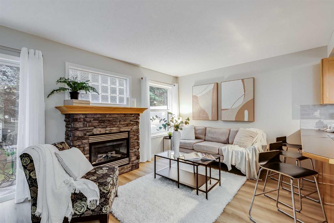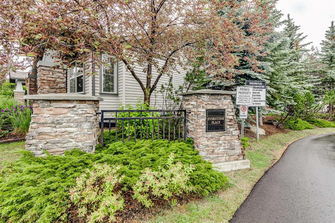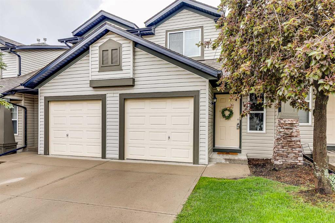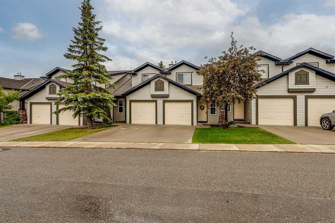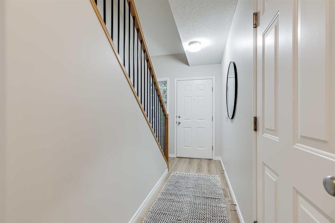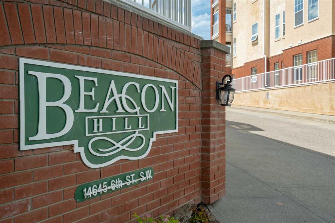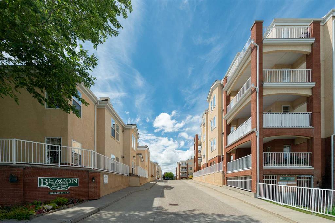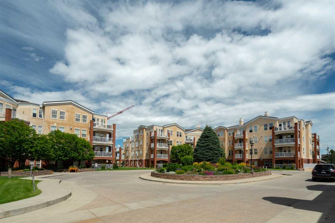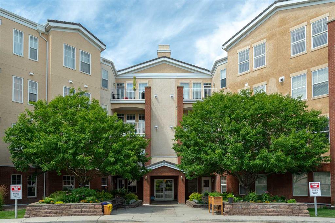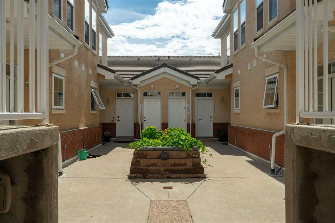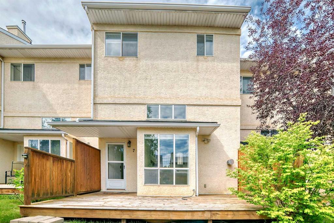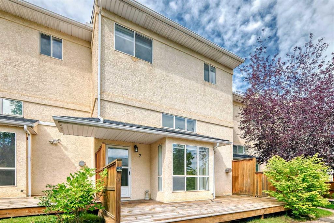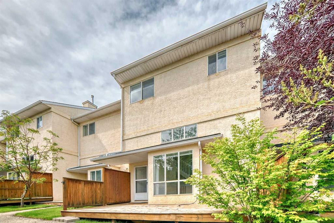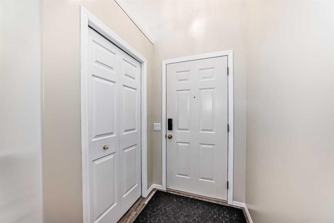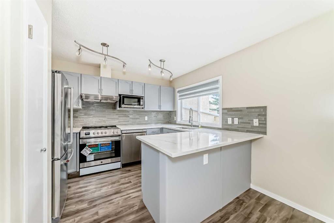1336 154 Avenue SW
Calgary T2Y 3E5
MLS® Number: A2236371
$ 409,000
3
BEDROOMS
1 + 1
BATHROOMS
1,116
SQUARE FEET
1994
YEAR BUILT
**OPEN HOUSE SUNDAY AUG 17 1030AM TO 1PM** Welcome to your dream home, ideally located in the heart of Millrise! This gorgeous END-UNIT, 3-bedroom 1.5 Bath, 2-storey townhome is bursting with charm and modern updates that’ll make you fall in love at first sight. Step inside to find brand-new luxury vinyl plank flooring that shines under the flood of natural light pouring in, creating a bright and spacious vibe you’ll adore. The main floor is all about easy living: an open kitchen perfect for whipping up your favorite meals (complete with a sparkling new smart-stove!), a cozy living room with a corner fireplace to warm up those chilly Calgary nights and sliding doors that lead to a large south-facing patio—ideal for BBQs or soaking up the sun. Plus, there’s a handy 2-piece powder room for guests (or quick touch-ups before heading out!). Upstairs, you’ll find a roomy primary bedroom with a big walk-in closet with built-ins to store all your treasures, two more bedrooms for kids, guests, or a home office, and a 4-piece updated main bathroom that’s perfect for busy mornings. The fully finished basement is a versatile flex space currently set up as a bedroom, complete additional storage and laundry to keep things neat and tidy. Whether you need a home gym, media room, or extra sleeping quarters, this space has you covered. This gem comes with a single attached garage to keep your car snow-free and there’s room for one more on the driveway. This unit is part of an exceptionally well-run, pet-friendly complex with solid financials—so you can move in with peace of mind. Nestled in the beautiful Millrise community, you’re just a short stroll from schools, playgrounds, and transit, making life as convenient as it is functional. This home shows like a dream and is ready for you to make it your own. Don’t wait—come see it and start imagining your next chapter here!
| COMMUNITY | Millrise |
| PROPERTY TYPE | Row/Townhouse |
| BUILDING TYPE | Five Plus |
| STYLE | 2 Storey |
| YEAR BUILT | 1994 |
| SQUARE FOOTAGE | 1,116 |
| BEDROOMS | 3 |
| BATHROOMS | 2.00 |
| BASEMENT | Finished, Full |
| AMENITIES | |
| APPLIANCES | Dishwasher, Electric Stove, Garage Control(s), Refrigerator, Washer/Dryer, Window Coverings |
| COOLING | None |
| FIREPLACE | Decorative, Gas, Living Room, Mantle |
| FLOORING | Vinyl Plank |
| HEATING | Forced Air |
| LAUNDRY | In Basement |
| LOT FEATURES | Back Yard |
| PARKING | Front Drive, Garage Door Opener, Single Garage Attached |
| RESTRICTIONS | Pet Restrictions or Board approval Required |
| ROOF | Asphalt |
| TITLE | Fee Simple |
| BROKER | RE/MAX iRealty Innovations |
| ROOMS | DIMENSIONS (m) | LEVEL |
|---|---|---|
| Bonus Room | 18`11" x 12`5" | Basement |
| Laundry | 9`9" x 3`11" | Basement |
| Furnace/Utility Room | 7`5" x 3`11" | Basement |
| Kitchen | 8`4" x 7`8" | Main |
| Dining Room | 5`8" x 5`4" | Main |
| Living Room | 18`7" x 9`3" | Main |
| 2pc Bathroom | 4`11" x 4`7" | Main |
| Bedroom - Primary | 14`3" x 11`9" | Second |
| Bedroom | 8`8" x 8`5" | Second |
| Bedroom | 8`8" x 8`4" | Second |
| 4pc Bathroom | 8`8" x 4`11" | Second |

