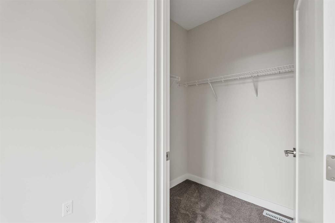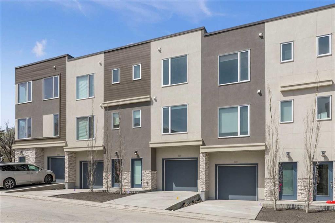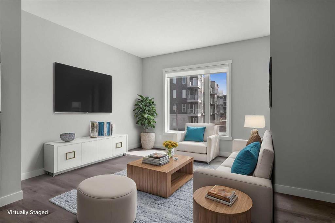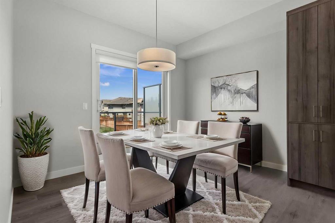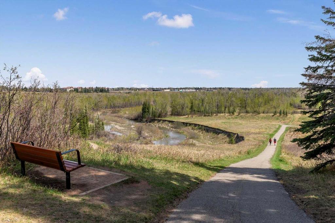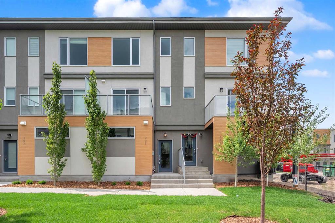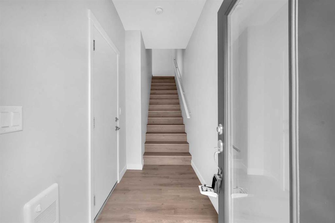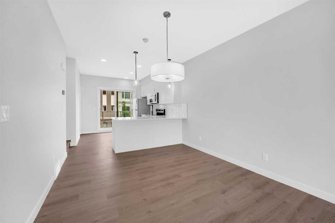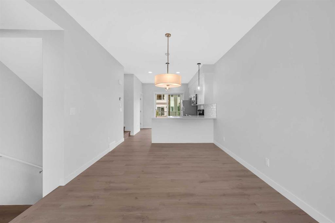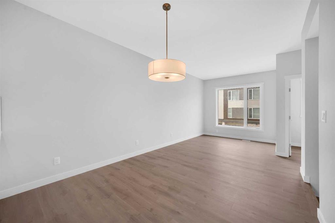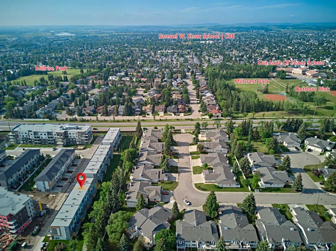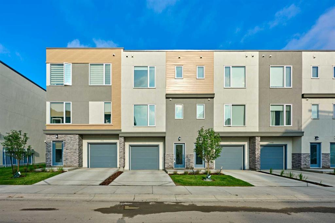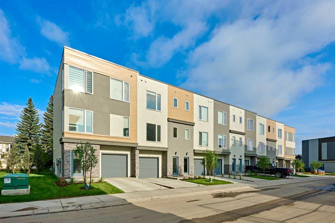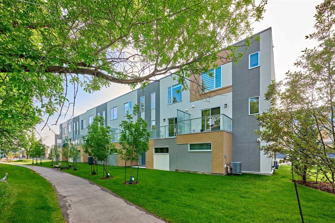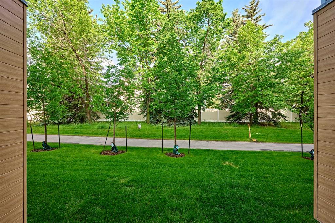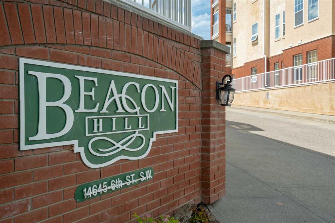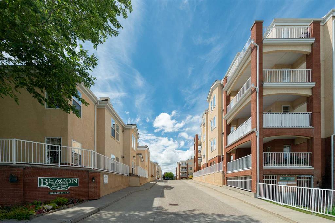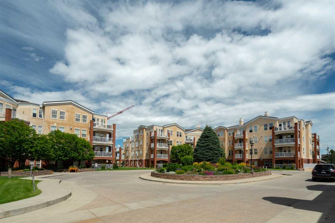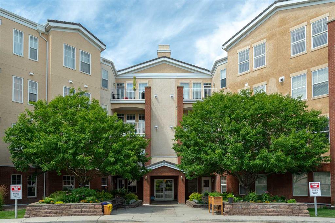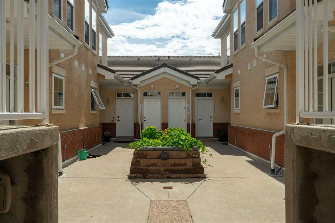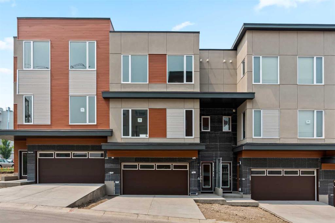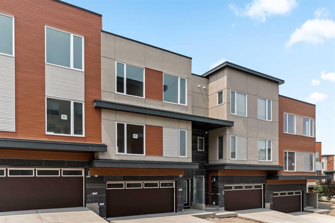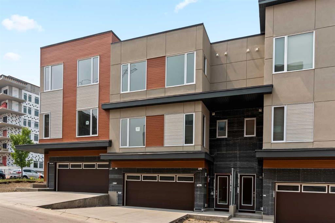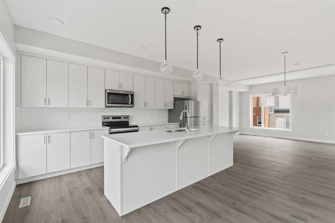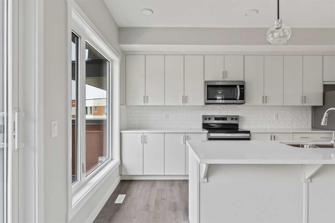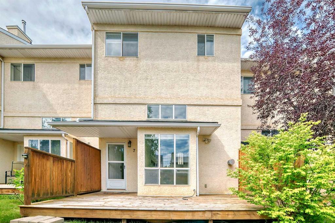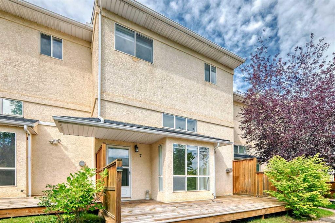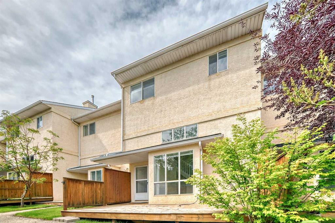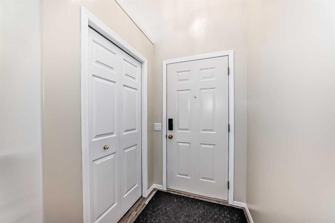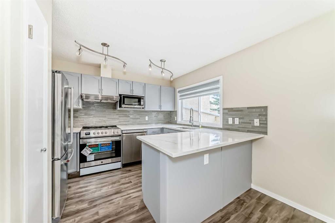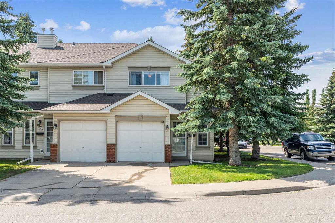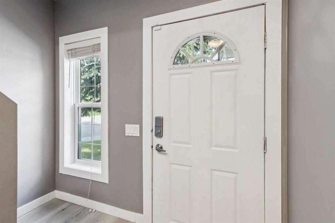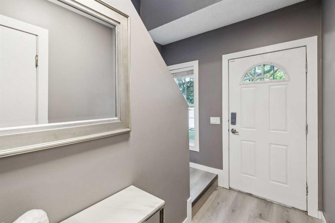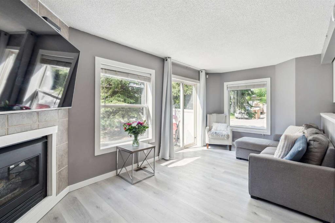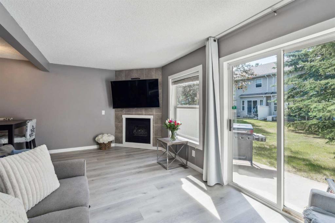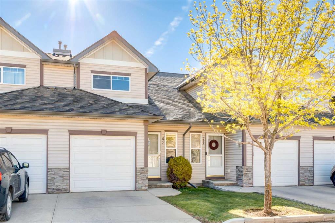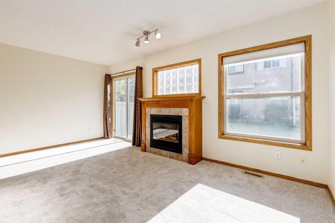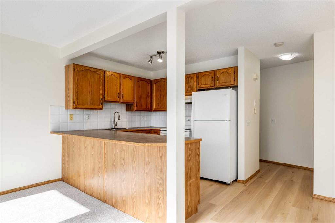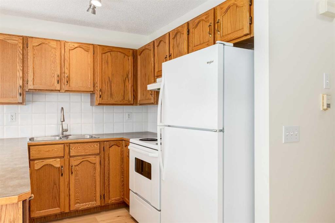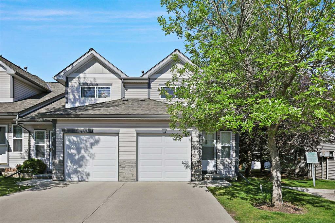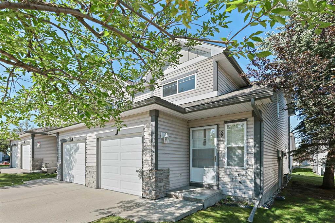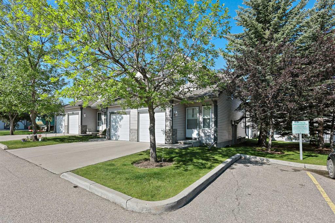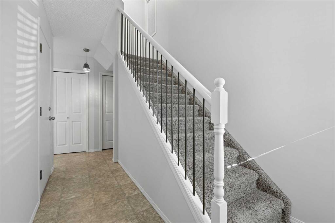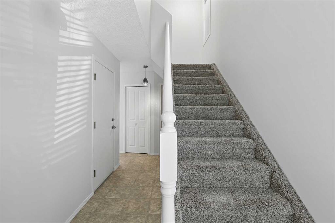515 Shawnee Square SW
Calgary T2Y 0W4
MLS® Number: A2222190
$ 470,000
2
BEDROOMS
2 + 1
BATHROOMS
1,088
SQUARE FEET
2025
YEAR BUILT
Be the very first to own this stylish, never-lived-in townhome in the heart of SW Calgary! Built in 2025 and ready for quick possession, this beautifully designed 2-bedroom home offers over 1,000 sq ft of bright, open-concept living—perfect for first-time buyers, investors, or anyone looking for low-maintenance luxury. Step inside to a modern kitchen with rich cabinetry, white quartz countertops, stainless steel appliances, and durable LVP flooring throughout the main level. The open layout flows seamlessly into a cozy dining and living area, ideal for both entertaining and day-to-day living. Enjoy summer evenings on your private balcony—yes, it’s gas-line ready for BBQ season! Upstairs, you'll find two spacious bedrooms, each with its own private ensuite—a rare and convenient feature. You'll also love the raised bathroom vanities, upper-floor laundry, and an attached double garage for extra storage and winter convenience. Located in a well-connected, vibrant community just minutes from the CTrain, major roads, shopping, Fish Creek Park, and local restaurants. Pet-friendly with low maintenance living—this is the opportunity you’ve been waiting for. Priced under market value and available now via assignment. Contact Sandy for more details.
| COMMUNITY | Shawnee Slopes |
| PROPERTY TYPE | Row/Townhouse |
| BUILDING TYPE | Other |
| STYLE | 3 Storey |
| YEAR BUILT | 2025 |
| SQUARE FOOTAGE | 1,088 |
| BEDROOMS | 2 |
| BATHROOMS | 3.00 |
| BASEMENT | None |
| AMENITIES | |
| APPLIANCES | Dishwasher, Microwave Hood Fan, Refrigerator, Stove(s), Washer/Dryer Stacked |
| COOLING | None |
| FIREPLACE | N/A |
| FLOORING | Carpet, Tile, Vinyl Plank |
| HEATING | None |
| LAUNDRY | In Unit |
| LOT FEATURES | Backs on to Park/Green Space, Landscaped |
| PARKING | Double Garage Attached, Tandem |
| RESTRICTIONS | Pet Restrictions or Board approval Required, Pets Allowed |
| ROOF | Membrane |
| TITLE | Fee Simple |
| BROKER | The Real Estate District |
| ROOMS | DIMENSIONS (m) | LEVEL |
|---|---|---|
| 2pc Bathroom | 4`11" x 5`4" | Second |
| Dining Room | 10`10" x 9`6" | Second |
| Kitchen | 13`0" x 13`9" | Second |
| Living Room | 15`3" x 10`6" | Second |
| 3pc Ensuite bath | 4`11" x 10`0" | Third |
| 4pc Ensuite bath | 5`0" x 9`3" | Third |
| Bedroom | 9`6" x 9`2" | Third |
| Bedroom - Primary | 9`5" x 10`0" | Third |

















