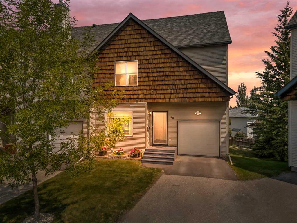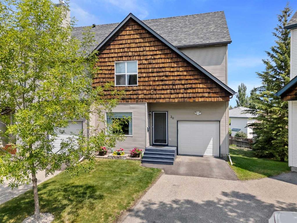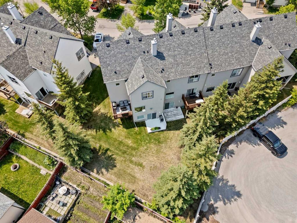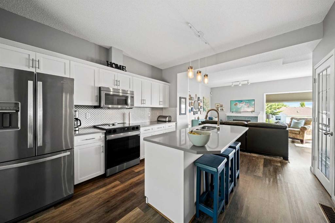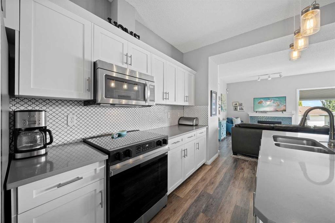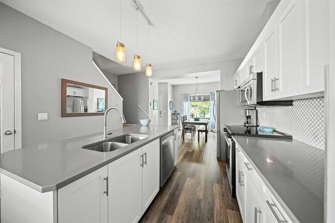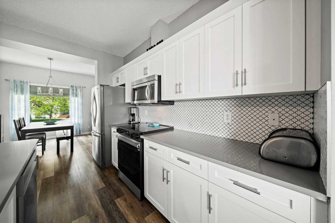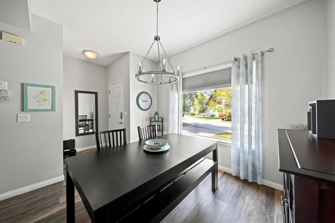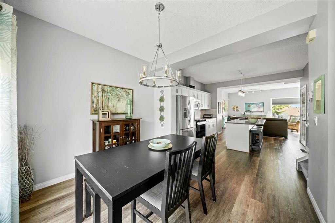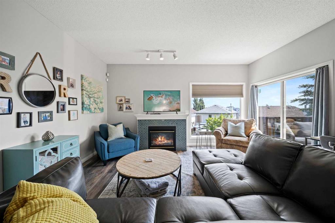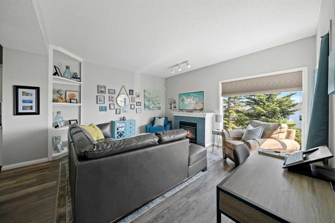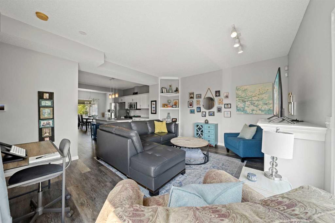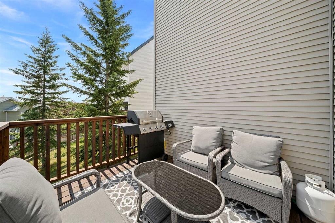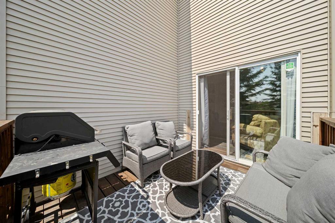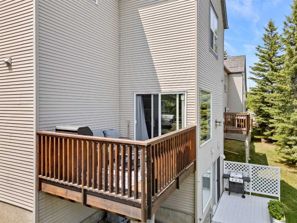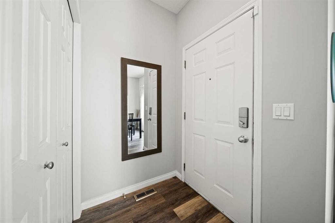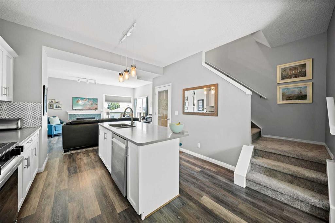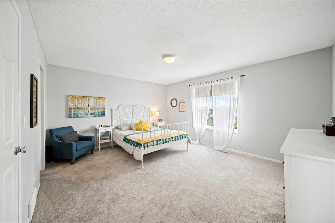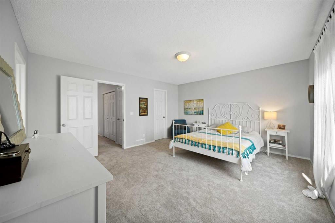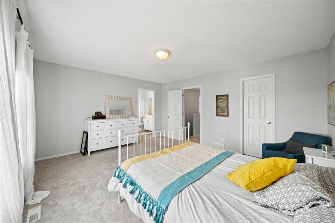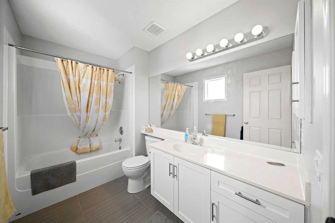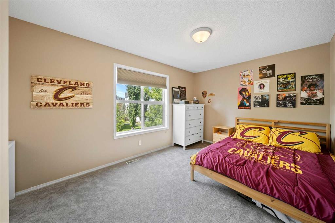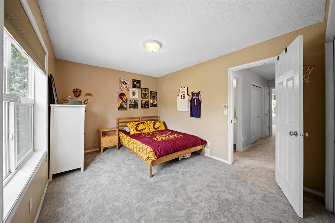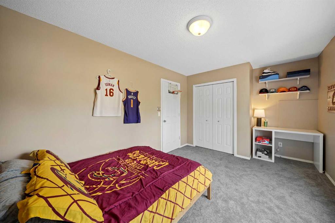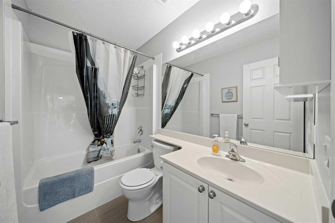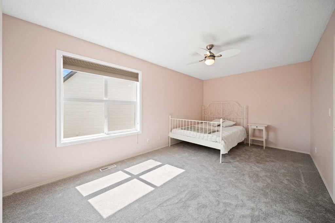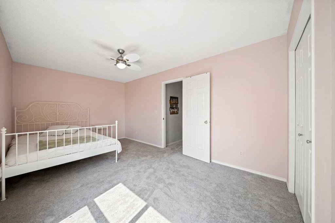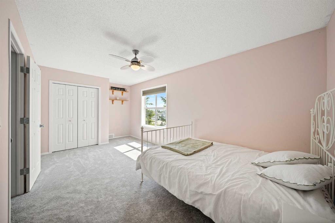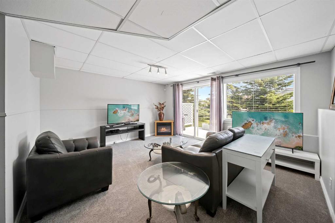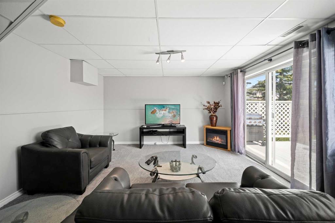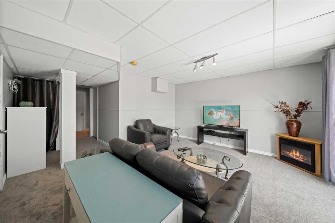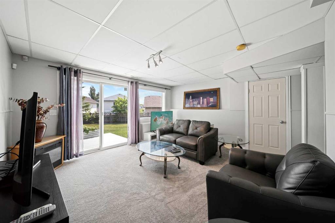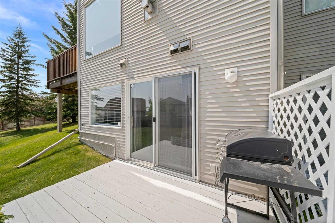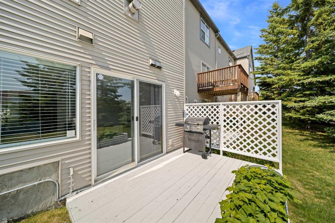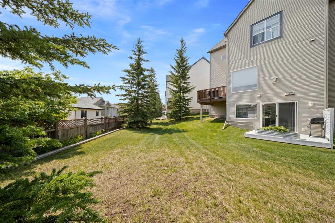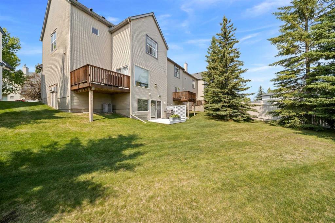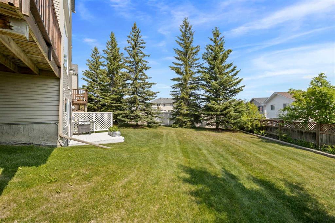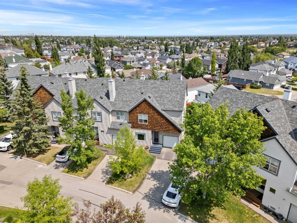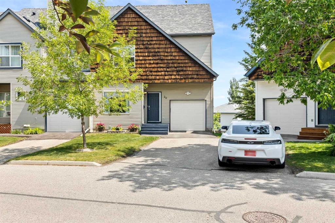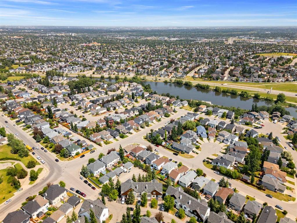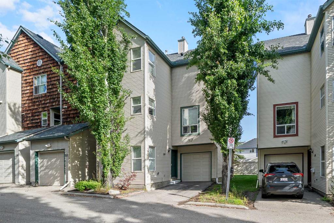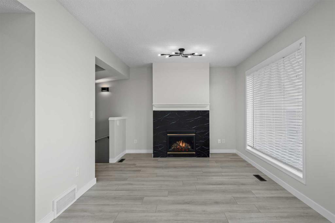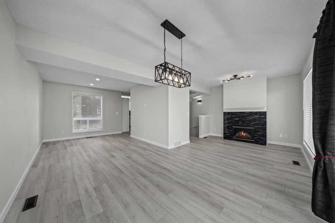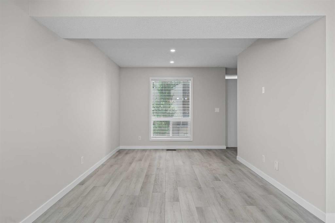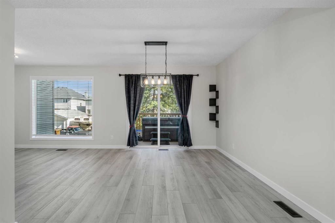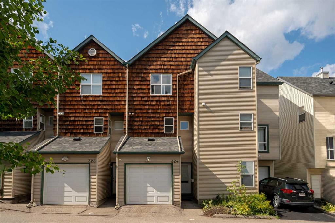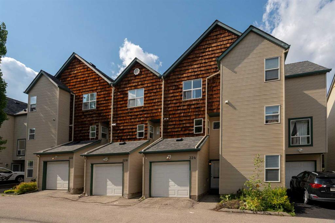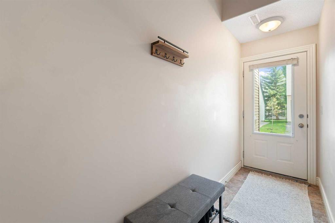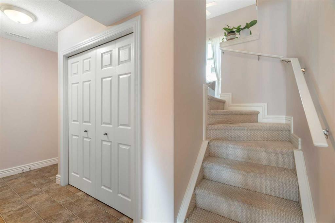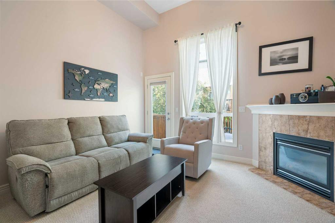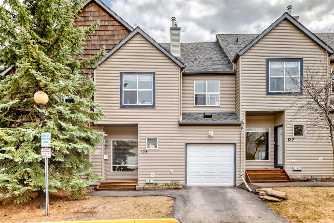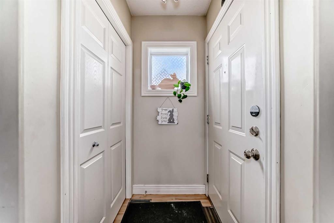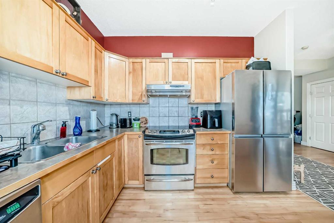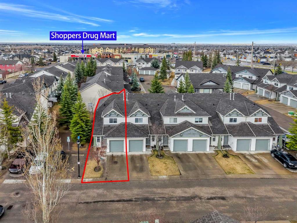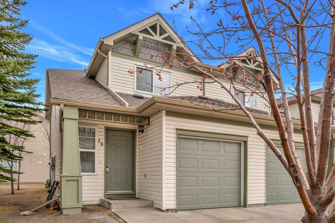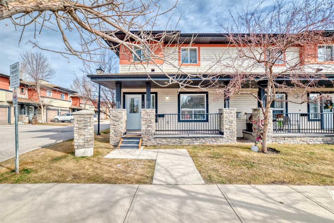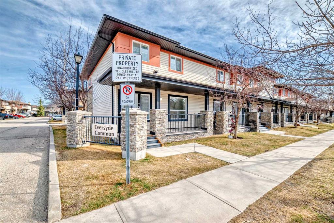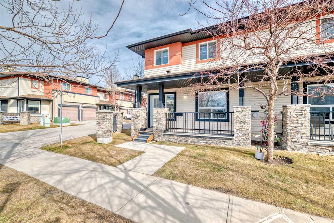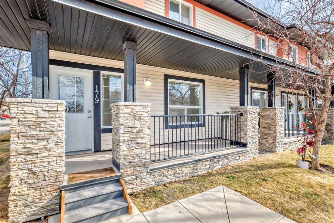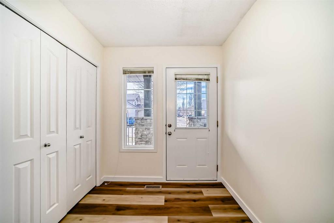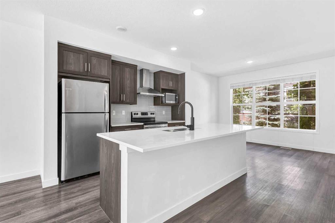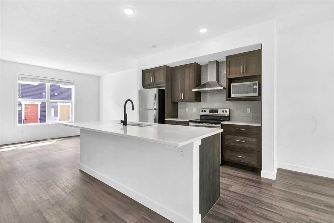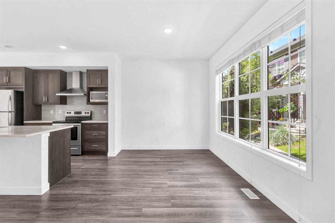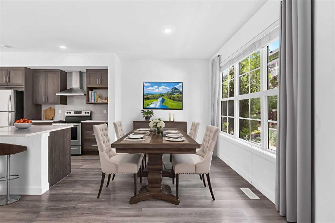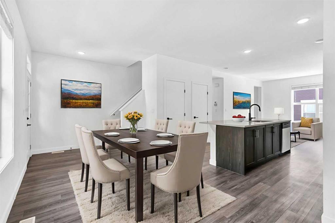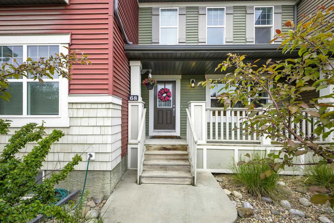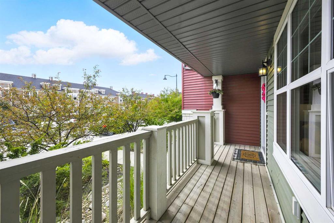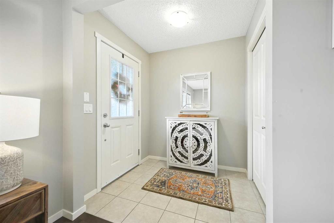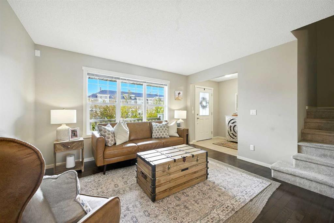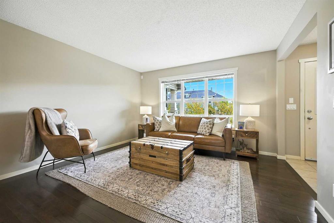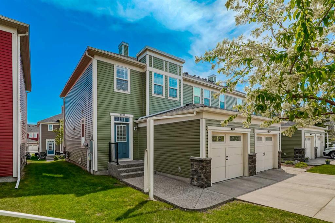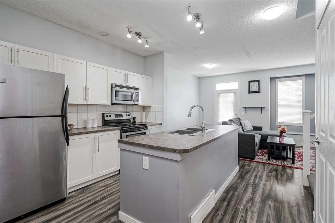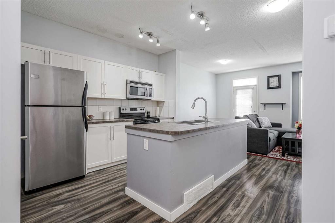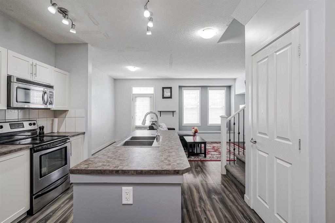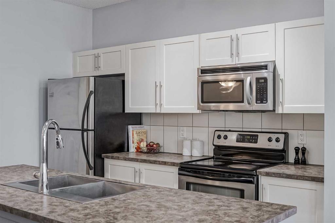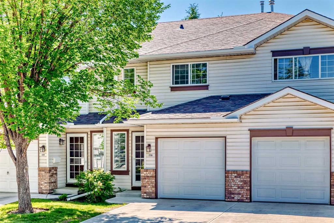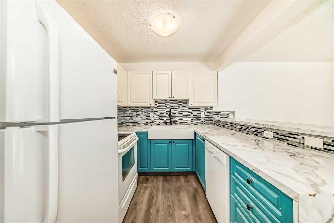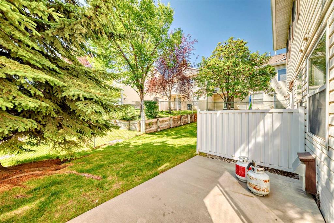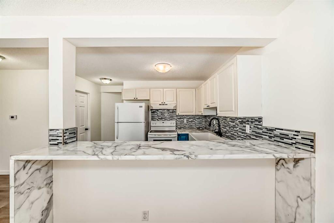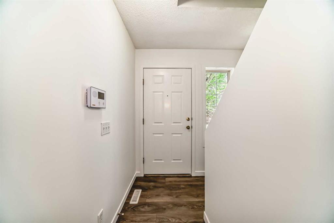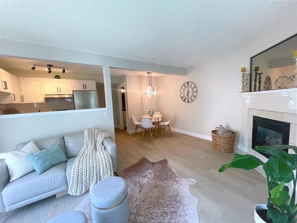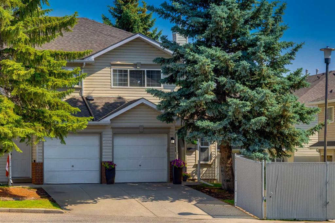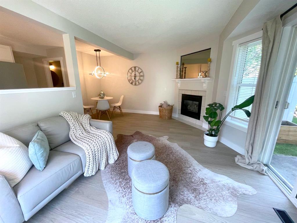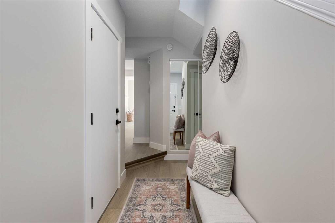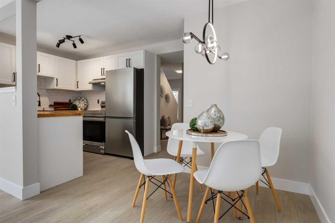20 Bridlewood View SW
Calgary T2Y 3X7
MLS® Number: A2234280
$ 499,000
3
BEDROOMS
2 + 1
BATHROOMS
1999
YEAR BUILT
Immaculate FULLY UPDATED 3 BEDROOM, 3 BATH END UNIT with FULLY FINISHED WALK-OUT BASEMENT! (*** CLICK ON MOVIE REEL ICON ABOVE FOR VIDEO AND 3D ICON FOR VIRTUAL TOUR ***) Spectacular townhome offering SINGLE ATTACHED GARAGE on a HUGE PIE LOT providing extra space and privacy. This FULLY RENOVATED spacious home is designed for comfort and convenience, perfect for families and pet lovers alike! Located in a prime area, you’ll enjoy easy access to top-rated schools, transit, and all the amenities you could ever need. Whether you’re commuting, shopping, or exploring nearby parks, everything is just minutes away. And if your family includes a beloved fur baby, this home is truly a dream come true! With plenty of room to roam and a welcoming neighbourhood, you’ve found the perfect place for every member of your household—two-legged or four-legged! Don’t miss out on this incredible opportunity—your ideal home awaits in a fantastic complex. Simply put, THIS PROPERTY HAS IT ALL!
| COMMUNITY | Bridlewood |
| PROPERTY TYPE | Row/Townhouse |
| BUILDING TYPE | Five Plus |
| STYLE | 2 Storey |
| YEAR BUILT | 1999 |
| SQUARE FOOTAGE | 1,451 |
| BEDROOMS | 3 |
| BATHROOMS | 3.00 |
| BASEMENT | Finished, Full, Walk-Out To Grade |
| AMENITIES | |
| APPLIANCES | Central Air Conditioner, Dishwasher, Electric Stove, Garage Control(s), Range Hood, Refrigerator, Washer/Dryer |
| COOLING | Central Air |
| FIREPLACE | Gas, Living Room |
| FLOORING | Carpet, Ceramic Tile, Laminate |
| HEATING | Forced Air, Natural Gas |
| LAUNDRY | Upper Level |
| LOT FEATURES | Back Lane, Few Trees, Pie Shaped Lot |
| PARKING | Concrete Driveway, Single Garage Attached |
| RESTRICTIONS | See Remarks |
| ROOF | Asphalt Shingle |
| TITLE | Fee Simple |
| BROKER | Charles |
| ROOMS | DIMENSIONS (m) | LEVEL |
|---|---|---|
| Game Room | 14`8" x 13`5" | Basement |
| Dining Room | 10`6" x 9`10" | Main |
| Living Room | 15`7" x 13`6" | Main |
| 2pc Bathroom | 5`0" x 4`6" | Main |
| Kitchen | 11`11" x 14`0" | Main |
| 4pc Ensuite bath | 10`1" x 6`0" | Upper |
| 4pc Bathroom | 8`4" x 4`11" | Upper |
| Bedroom | 10`1" x 18`9" | Upper |
| Bedroom - Primary | 15`6" x 13`5" | Upper |
| Bedroom | 15`7" x 9`11" | Upper |

