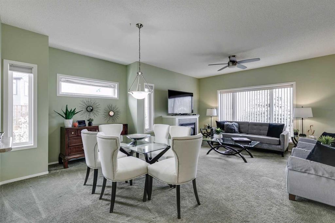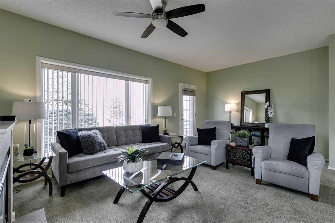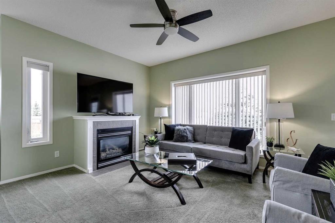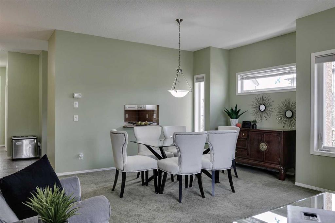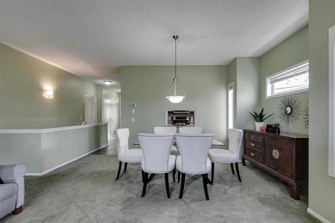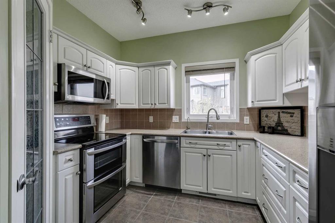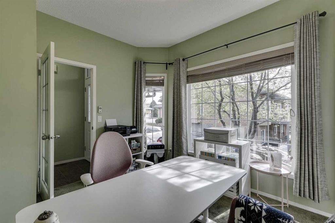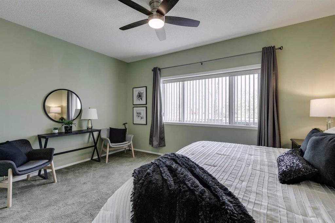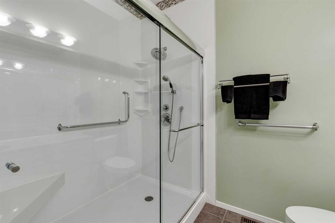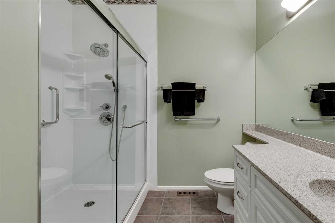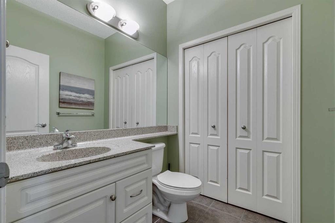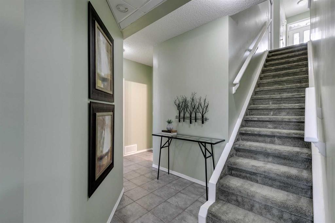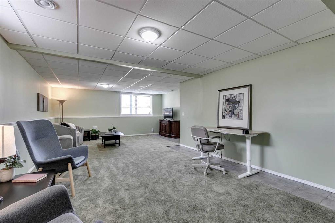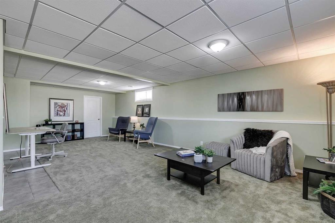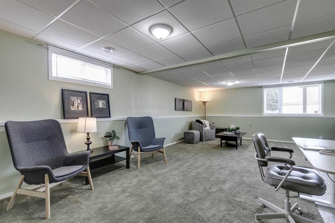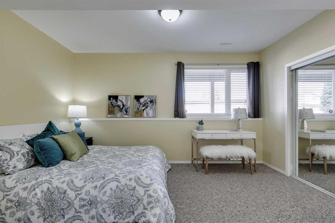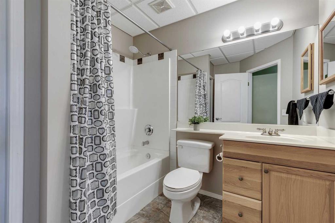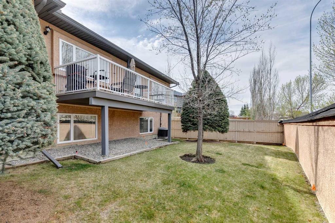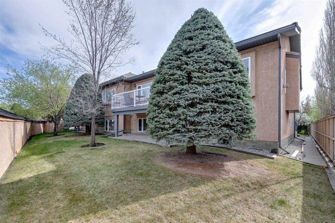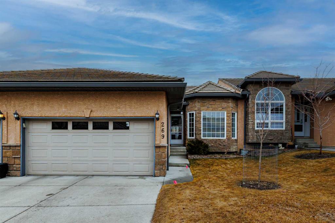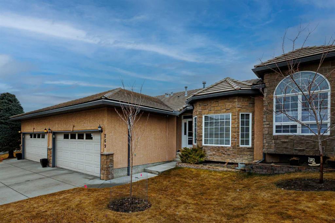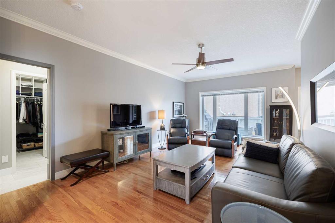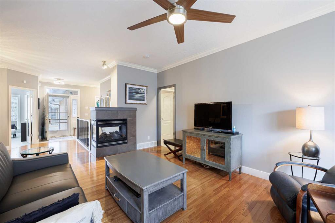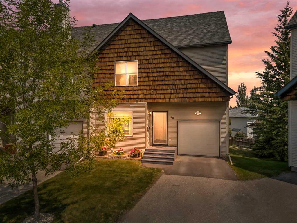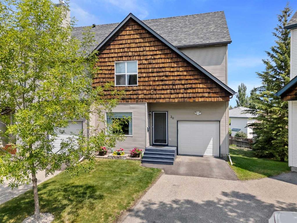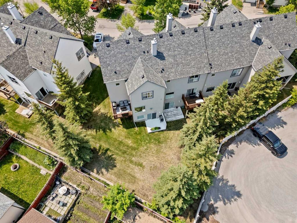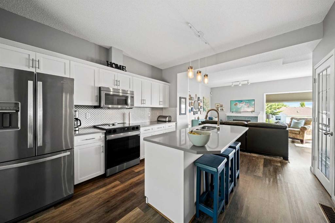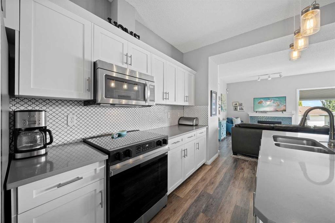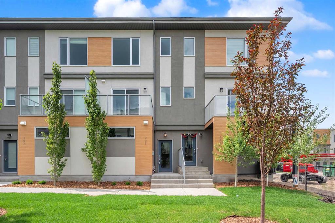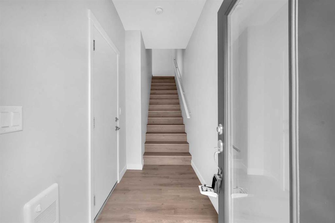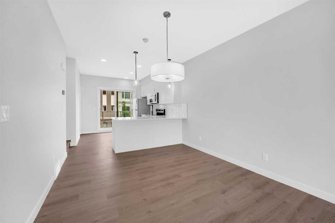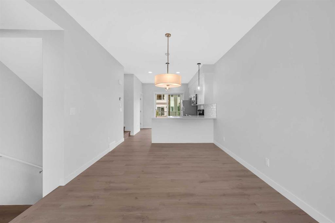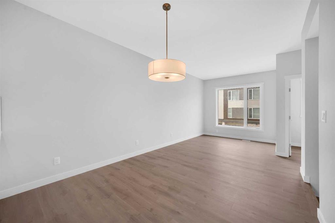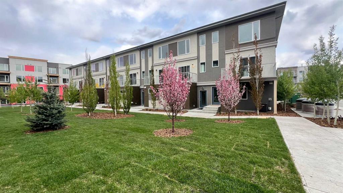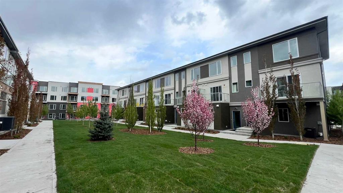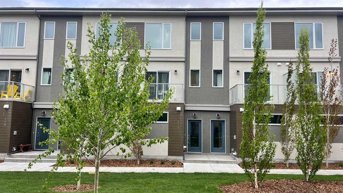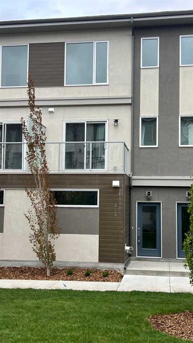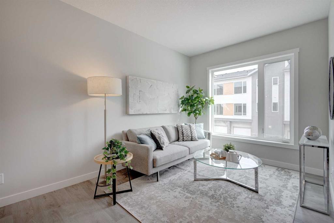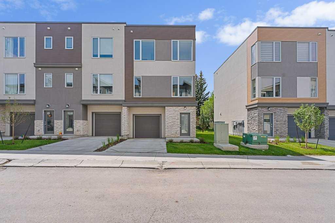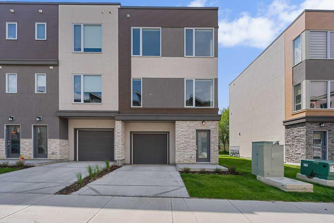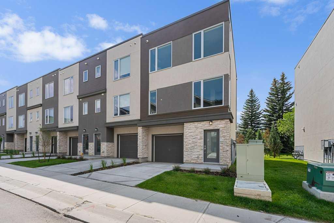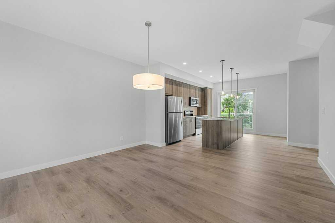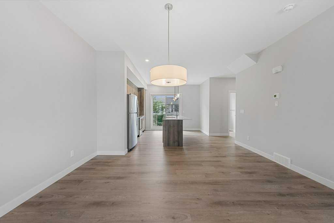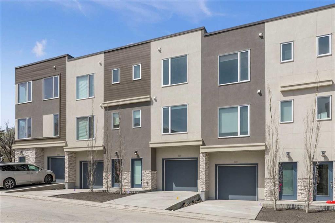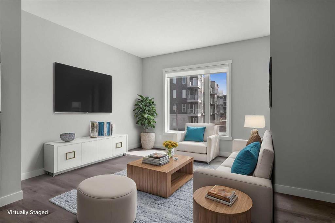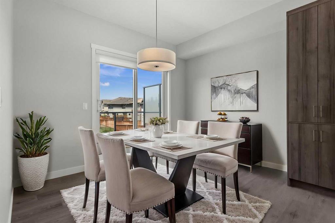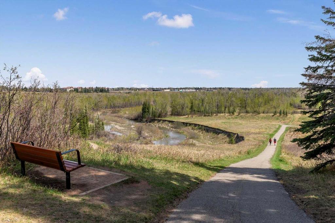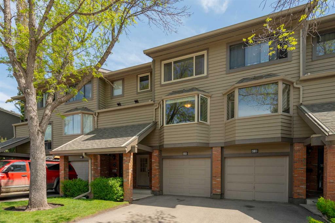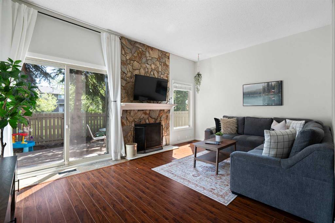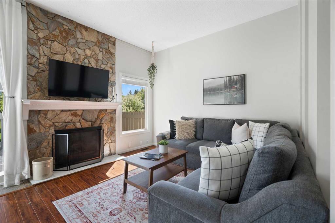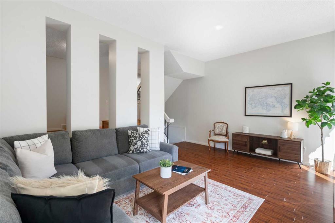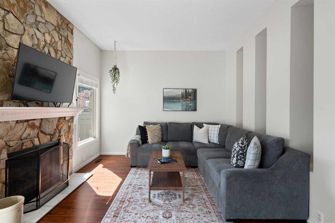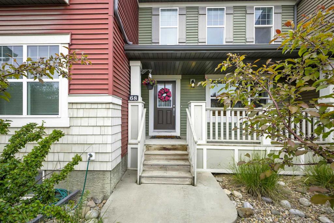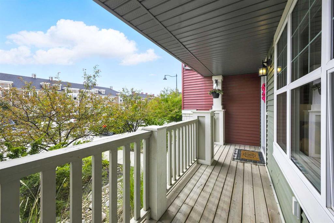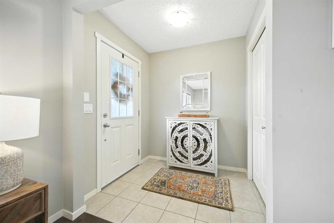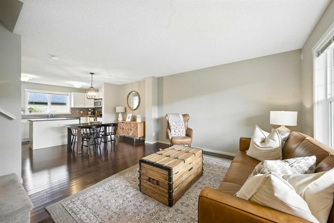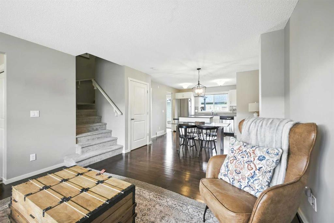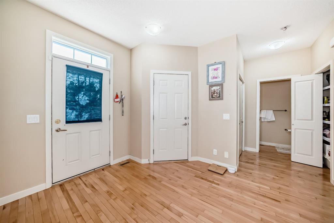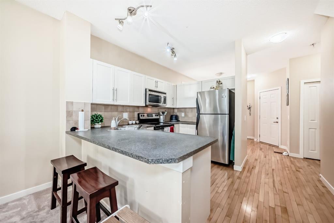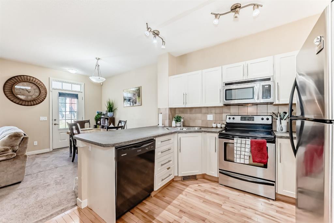292 Shannon Estates Terrace SW
Calgary T2Y 4C5
MLS® Number: A2221225
$ 595,000
2
BEDROOMS
2 + 1
BATHROOMS
1,267
SQUARE FEET
2002
YEAR BUILT
Welcome to Shannon Estates Villas, a well maintained & beautifully landscaped complex conveniently located in the heart of Shawnessy. This 2 bedroom plus den, 3 bath villa features over 2500 SQFT of professionally developed living space. This end unit is situated for maximum privacy & lots of natural light from the extra windows on the main floor & the vista view windows on the lower level. The main floor features a low maintenance tiled entry with a double closet. The den with a French door & a bay window is conveniently located near the front entrance. The kitchen has an abundance of gleaming white cabinetry, 2 banks of pots & pans drawers, a pantry, a stainless appliance package, a window over the sink & a pass through to the dining room. The combination living room/dining room is very open, ideal for entertaining & includes a niche for a buffet, a gas fireplace & French door access to a large west facing deck. The two piece powder room & laundry are conveniently located on the main floor. The king size master features a walk-in closet, a luxurious 3 pc bath including extended vanity with great storage + counter space, a linen cupboard & a newer, OVERSIZED WALK-IN SHOWER WITH BENCH SEATING & SLIDING GLASS DOOR ACCESS. The lower level includes a huge family room, bedroom, 4 pc bath, a 13’ x 12’ storage room with large window that could easily be converted to a 3rd bedroom plus lots of additional shelved storage. The windows on this level are oversized & provide an abundance natural light. With a double car garage, a 2 vehicle parking pad & visitor parking available in the complex, there is plenty of room for guests. Easy access to shopping, Fish Creek Park, the YMCA, the new Ring Road system & MacLeod Trail.
| COMMUNITY | Shawnessy |
| PROPERTY TYPE | Row/Townhouse |
| BUILDING TYPE | Triplex |
| STYLE | Villa |
| YEAR BUILT | 2002 |
| SQUARE FOOTAGE | 1,267 |
| BEDROOMS | 2 |
| BATHROOMS | 3.00 |
| BASEMENT | Finished, Full |
| AMENITIES | |
| APPLIANCES | Central Air Conditioner, Dishwasher, Dryer, Electric Stove, Garburator, Microwave Hood Fan, Refrigerator, Washer, Water Softener, Window Coverings |
| COOLING | Central Air |
| FIREPLACE | Gas, Great Room, Mantle, Tile |
| FLOORING | Carpet, Ceramic Tile |
| HEATING | Forced Air |
| LAUNDRY | Main Level |
| LOT FEATURES | Front Yard, Lawn, Low Maintenance Landscape, No Neighbours Behind, Street Lighting, Treed |
| PARKING | Double Garage Attached, Driveway |
| RESTRICTIONS | Easement Registered On Title, Restrictive Covenant, Utility Right Of Way |
| ROOF | Asphalt Shingle |
| TITLE | Fee Simple |
| BROKER | RE/MAX Landan Real Estate |
| ROOMS | DIMENSIONS (m) | LEVEL |
|---|---|---|
| Family Room | 28`0" x 17`0" | Lower |
| Storage | 13`0" x 12`0" | Lower |
| Furnace/Utility Room | 13`6" x 8`6" | Lower |
| Bedroom | 14`8" x 10`6" | Lower |
| 4pc Bathroom | 0`0" x 0`0" | Lower |
| 2pc Bathroom | 0`0" x 0`0" | Main |
| 3pc Ensuite bath | 0`0" x 0`0" | Main |
| Kitchen | 11`0" x 10`0" | Main |
| Dining Room | 14`0" x 9`0" | Main |
| Great Room | 19`0" x 11`0" | Main |
| Den | 13`0" x 11`0" | Main |
| Bedroom - Primary | 15`6" x 11`0" | Main |

