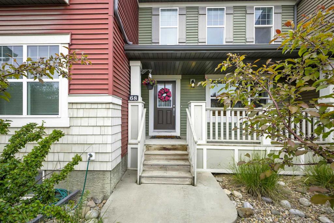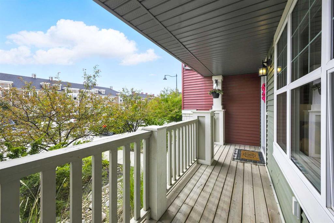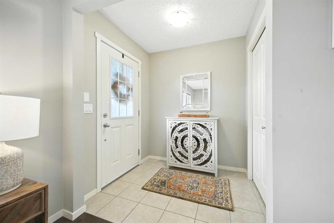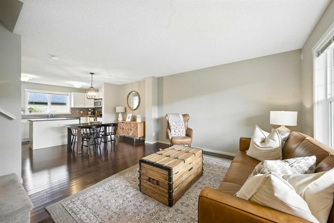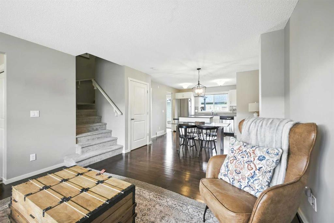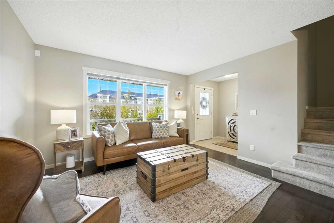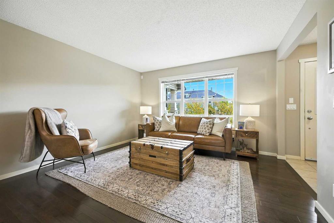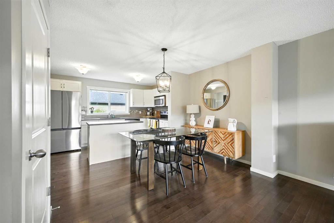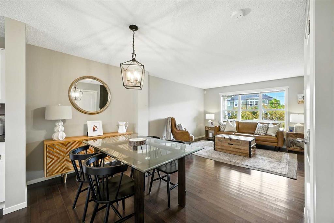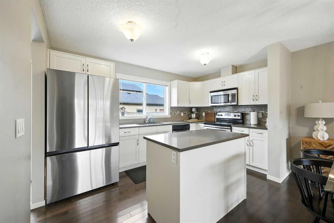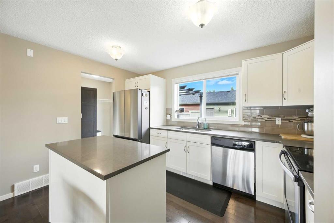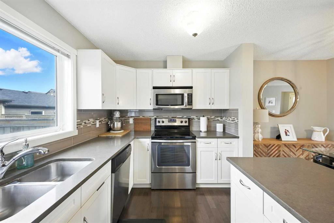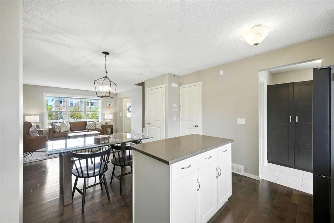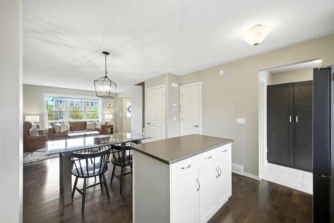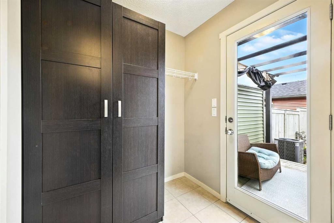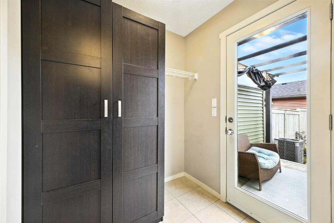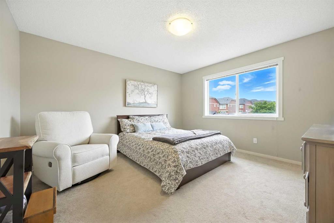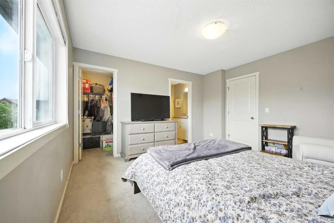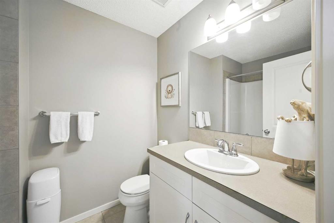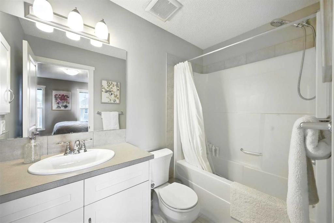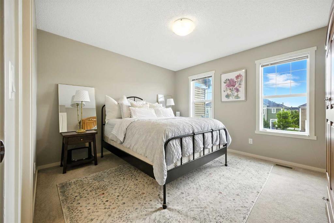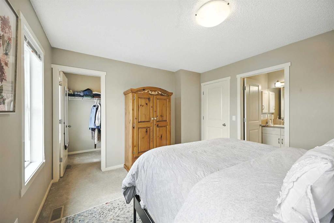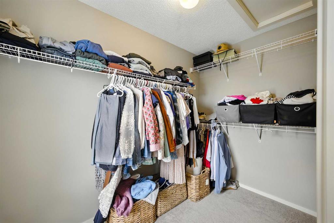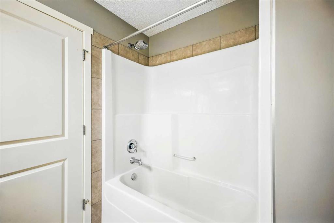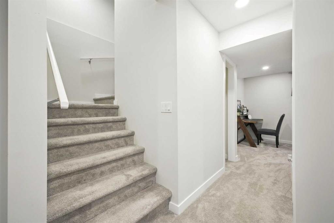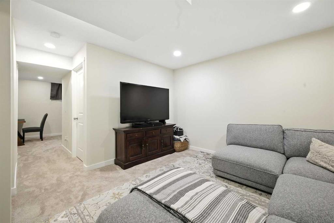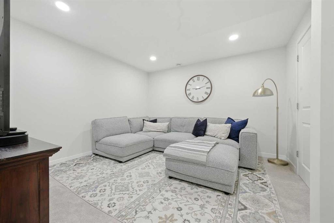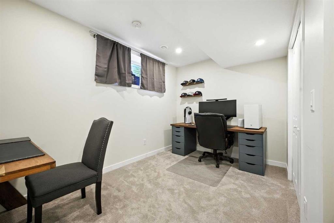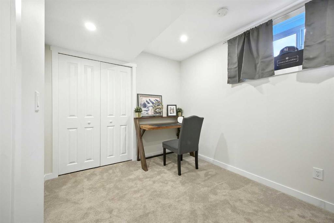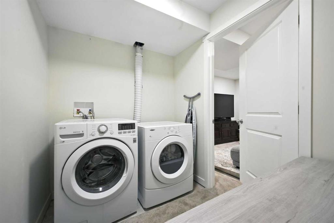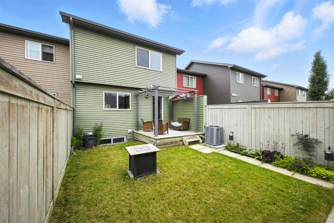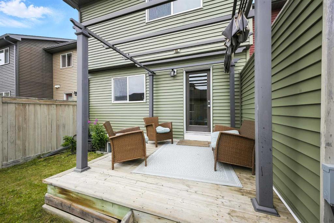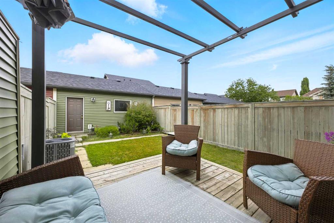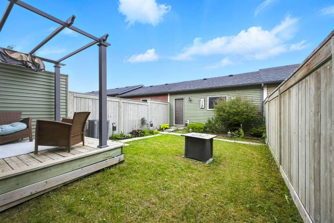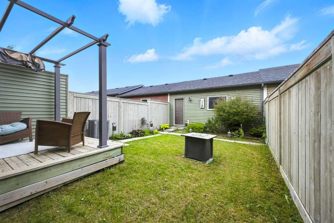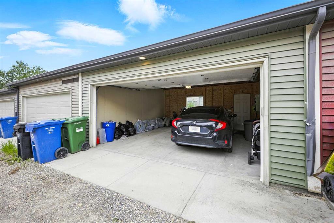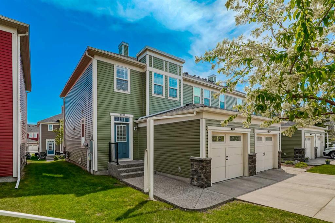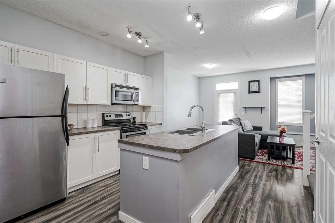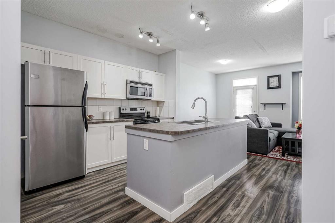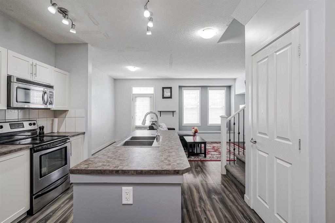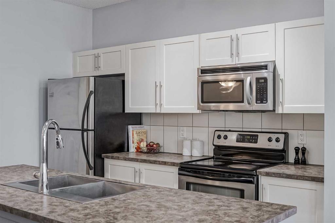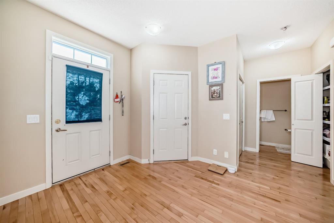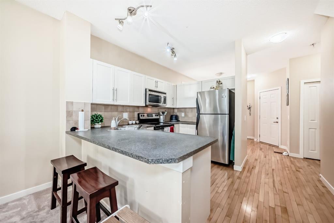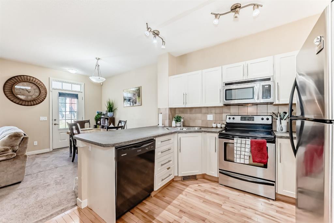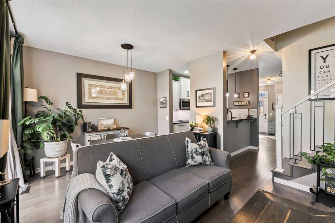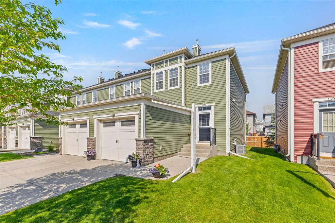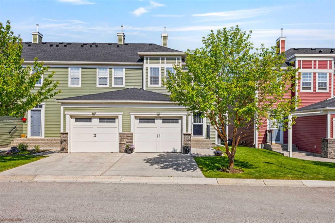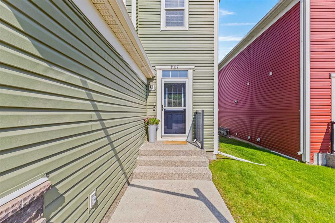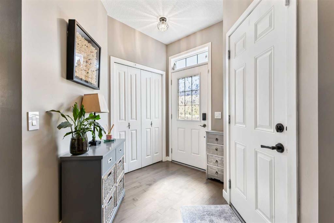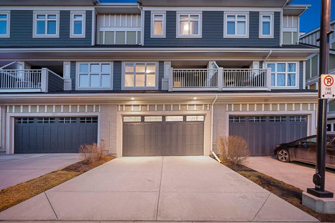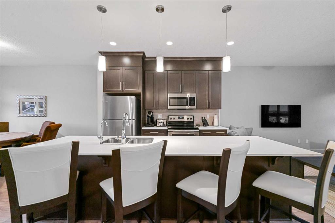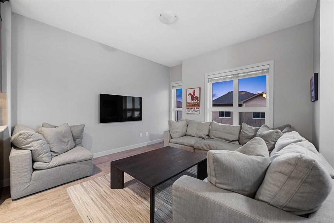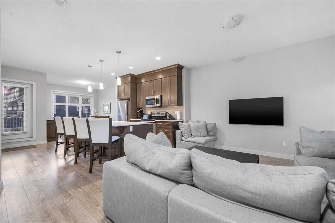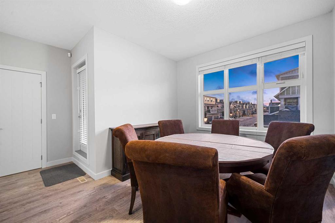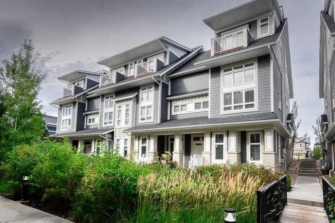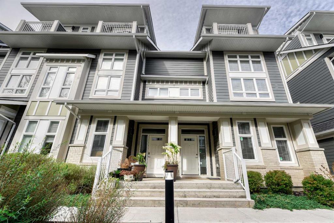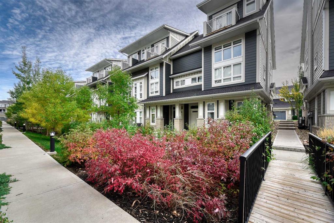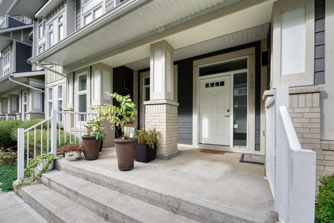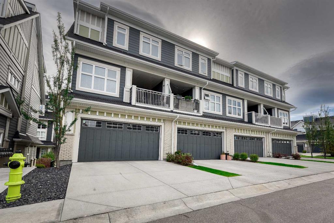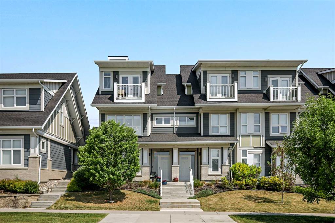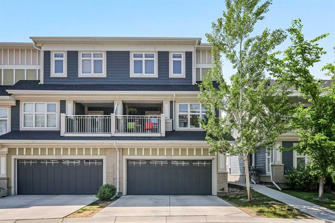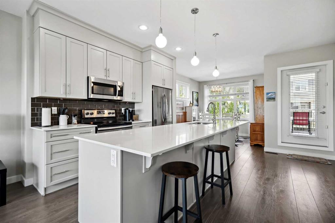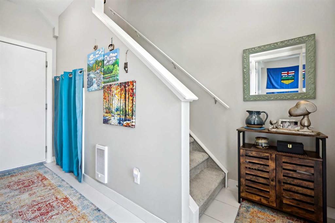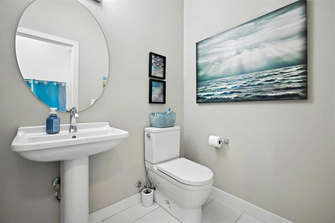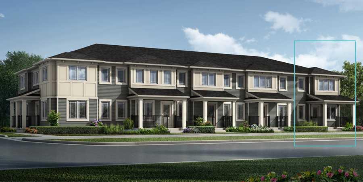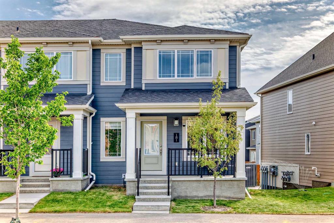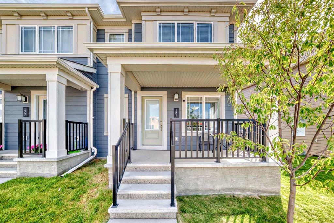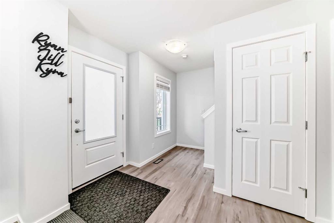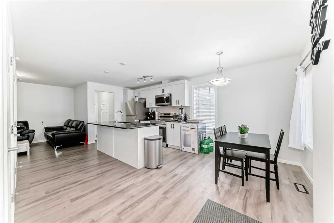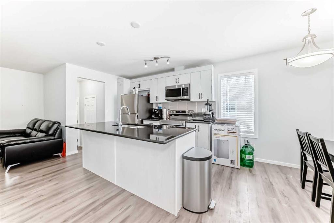68 Silverado Skies Link SW
Calgary T2X 0J3
MLS® Number: A2234374
$ 549,800
3
BEDROOMS
2 + 1
BATHROOMS
1,277
SQUARE FEET
2012
YEAR BUILT
*NO CONDO FEES* *SEE THE 3D TOUR* Come and see this open concept layout, air conditioned home in the family friendly neighborhood of Silverado with NO CONDO FEES. As soon as you enter the front door you will you will be taken into a home that seamlessly blends function and style. The open layout features a cozy living room that showcases hardwood flooring and a large front window, flooding the space with natural light all throughout the day. Moving past the living room area you will encounter a modern kitchen with stainless steel appliances, quartz countertops, a large central island, and ample cabinetry. A convenient 2-piece powder room, stylish backdoor entryway, and direct access to the backyard deck complete this thoughtfully designed main floor. Upstairs you’ll find a rare double primary suite layout ideal for families, guests, or roommates. Both generously sized bedrooms feature their own private 4-piece en-suite bathrooms and spacious walk-in closets in each bedroom. The developed basement offers a versatile and comfortable retreat, perfect for relaxing or working from home. A spacious basement living space provides the ideal spot for movie nights or family lounging, while a dedicated home office or potential bedroom adds functional flexibility. You'll also find a laundry area with front-load appliances and additional space for storage or folding. Plus, the basement includes a roughed-in full bathroom, ready for your finishing touches to add even more value and convenience. As you head outside you will love your deck, yard, and double detached garage! This home is conveniently located within 10 minutes of restaurants, shopping, schools (elementary, junior high, high school & soon to be French immersion ), transit, C-Train, and hospitals as well as easy access to Macleod and Stoney trails. Book your showing now so that you don't miss out on this beautiful home.
| COMMUNITY | Silverado |
| PROPERTY TYPE | Row/Townhouse |
| BUILDING TYPE | Five Plus |
| STYLE | 2 Storey |
| YEAR BUILT | 2012 |
| SQUARE FOOTAGE | 1,277 |
| BEDROOMS | 3 |
| BATHROOMS | 3.00 |
| BASEMENT | Finished, Full |
| AMENITIES | |
| APPLIANCES | Dishwasher, Dryer, Garage Control(s), Microwave Hood Fan, Refrigerator, Stove(s), Washer, Window Coverings |
| COOLING | Central Air |
| FIREPLACE | N/A |
| FLOORING | Carpet, Hardwood, Tile |
| HEATING | Forced Air, Natural Gas |
| LAUNDRY | In Basement |
| LOT FEATURES | Back Yard, Landscaped, Lawn, Level, Rectangular Lot |
| PARKING | Double Garage Detached |
| RESTRICTIONS | None Known |
| ROOF | Asphalt Shingle |
| TITLE | Fee Simple |
| BROKER | RE/MAX Landan Real Estate |
| ROOMS | DIMENSIONS (m) | LEVEL |
|---|---|---|
| Living Room | 12`4" x 12`3" | Basement |
| Bedroom | 9`0" x 12`7" | Basement |
| Living Room | 13`3" x 13`5" | Main |
| Kitchen With Eating Area | 168`1" x 3`0" | Main |
| 2pc Bathroom | Main | |
| 4pc Ensuite bath | Second | |
| 4pc Ensuite bath | Second | |
| Bedroom - Primary | 11`6" x 12`11" | Second |
| Bedroom - Primary | 13`4" x 12`7" | Second |

