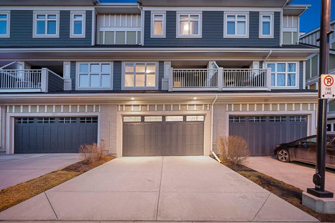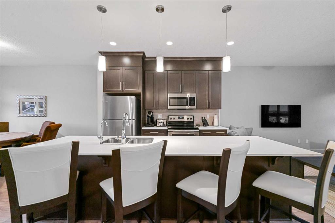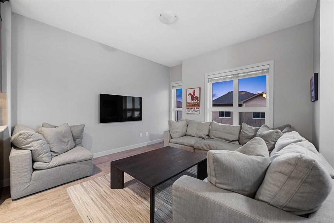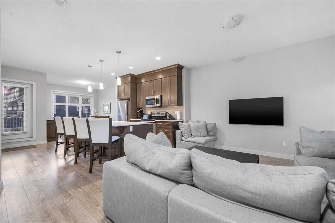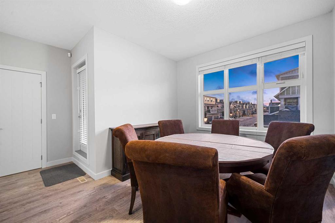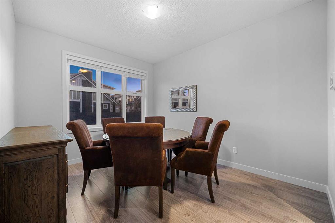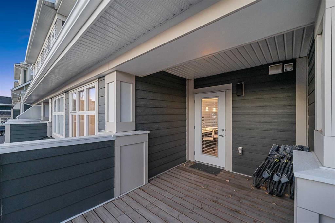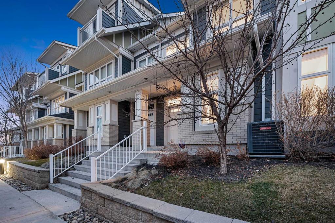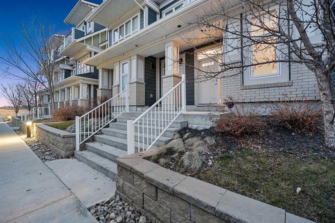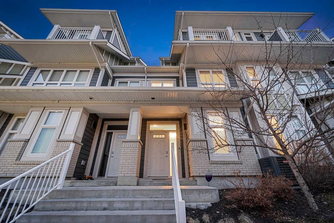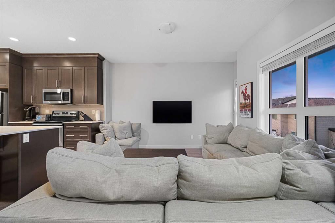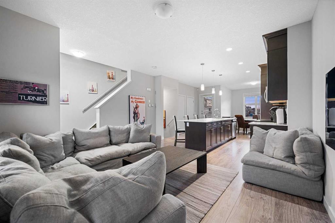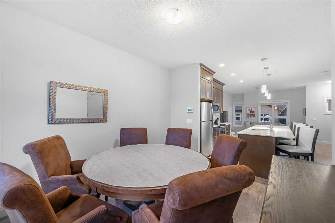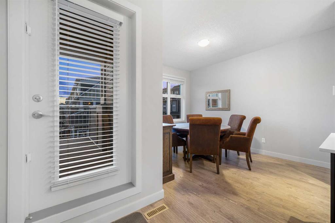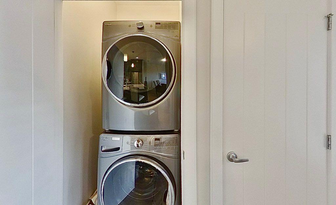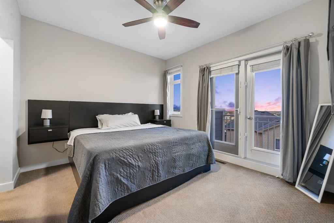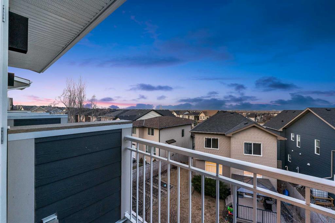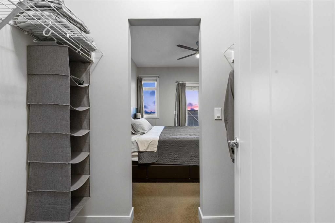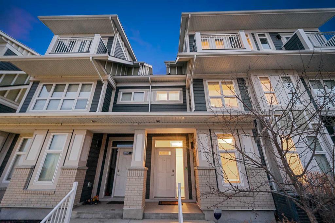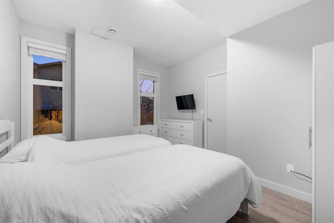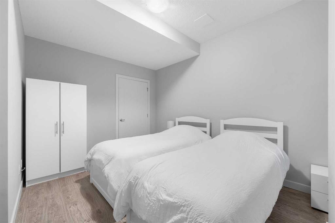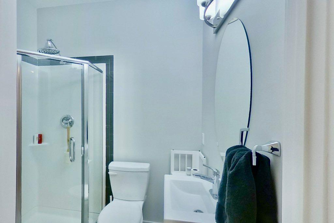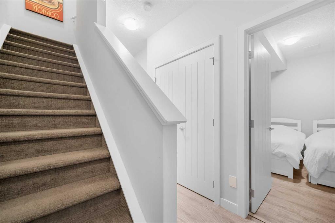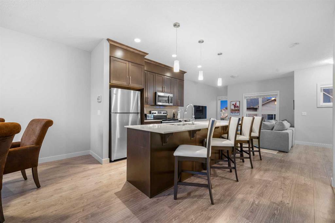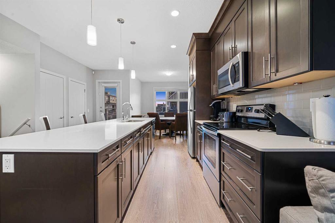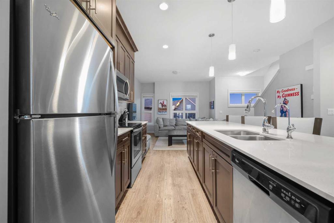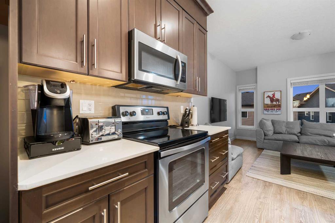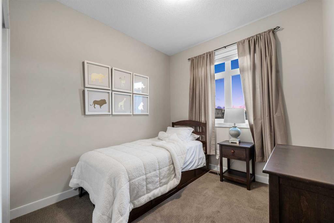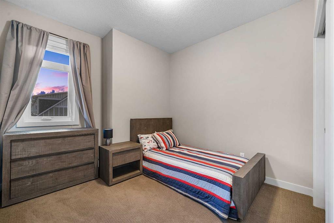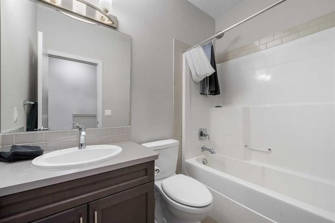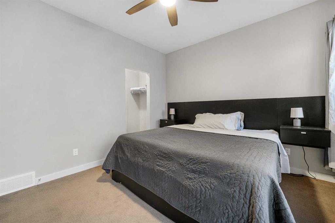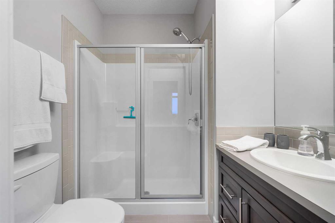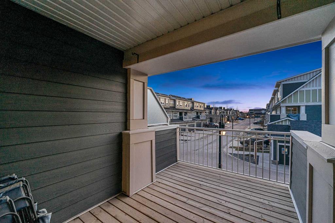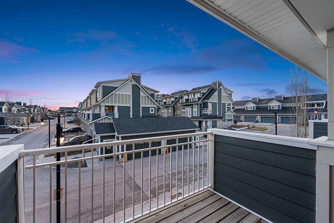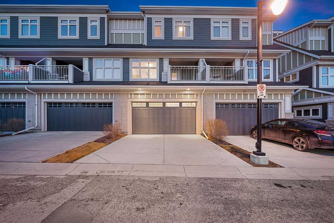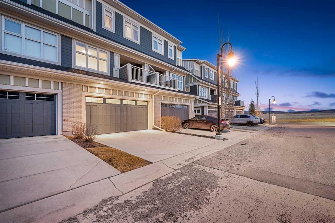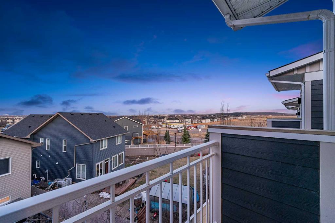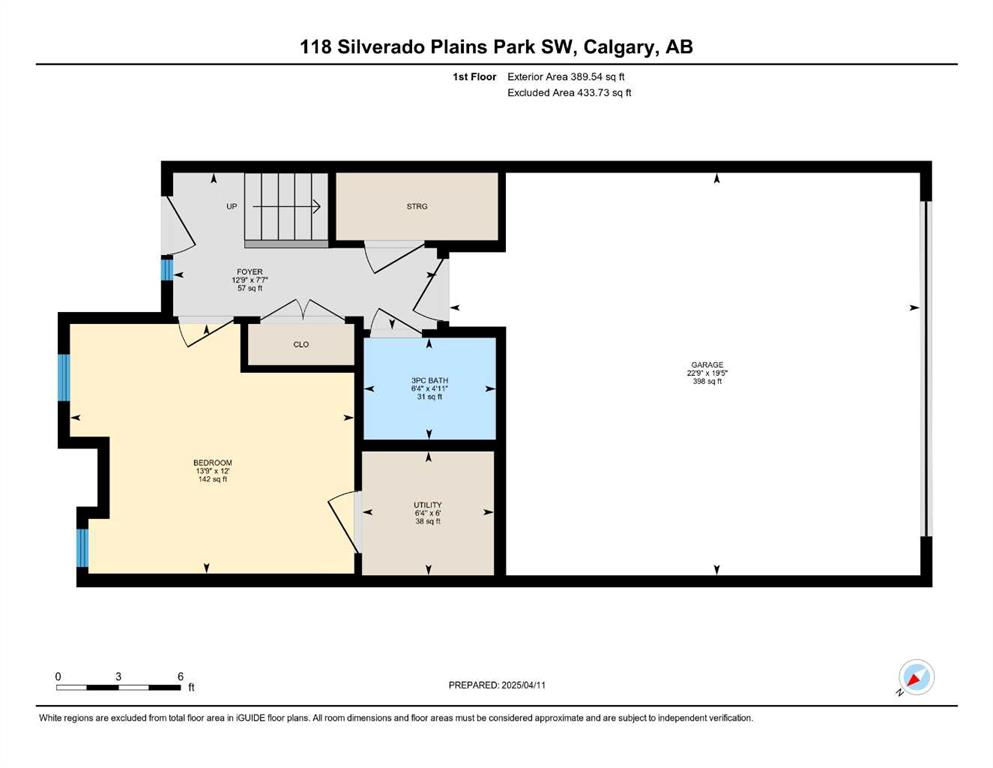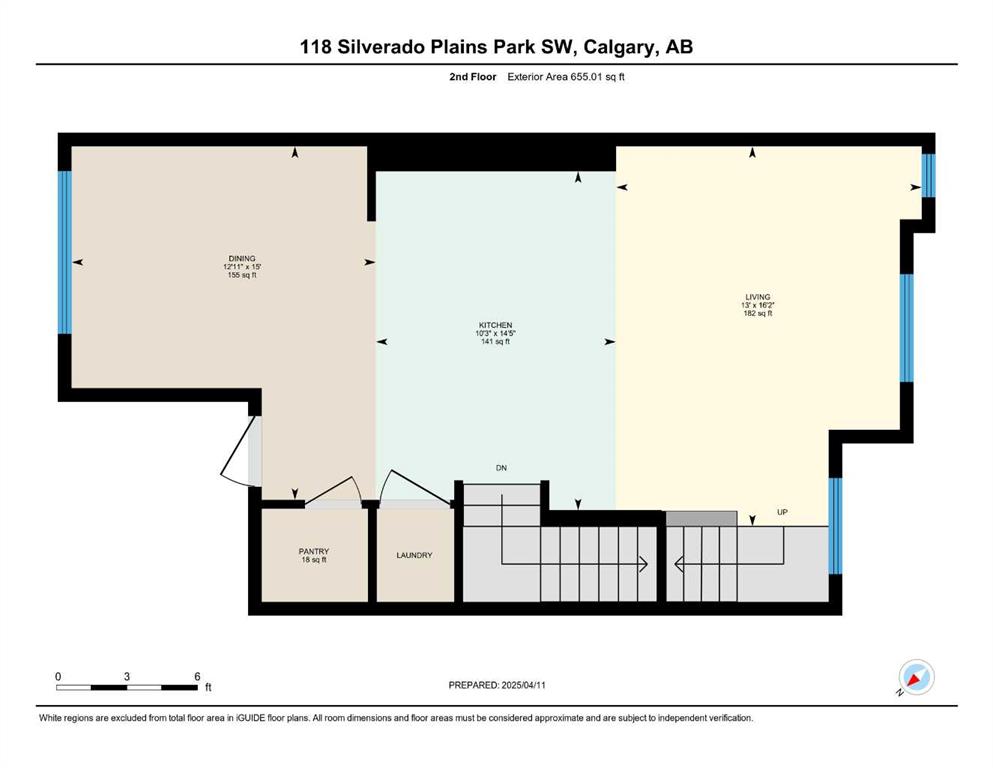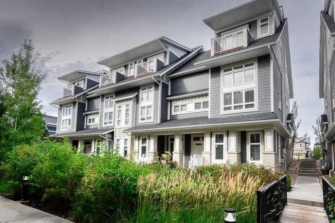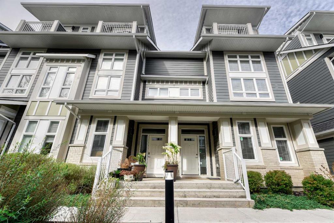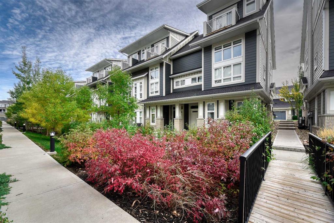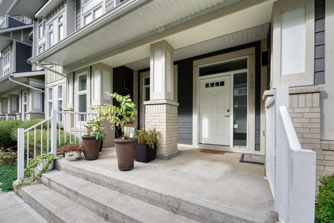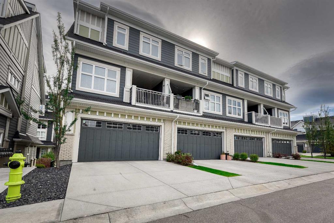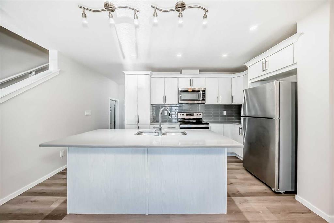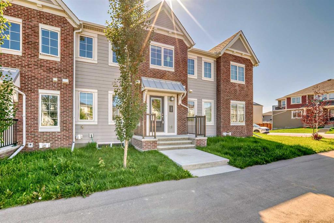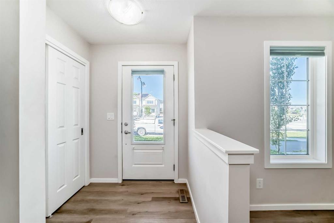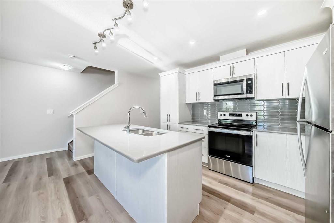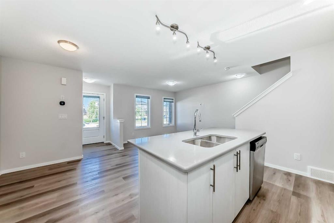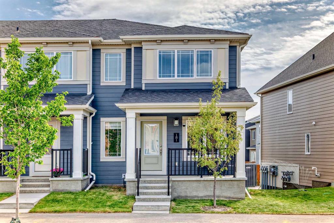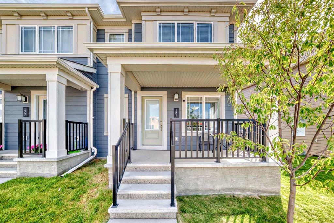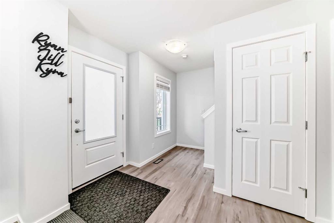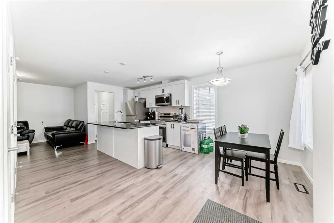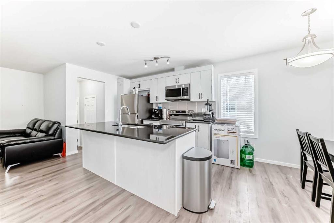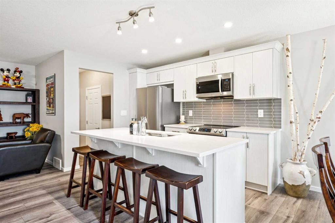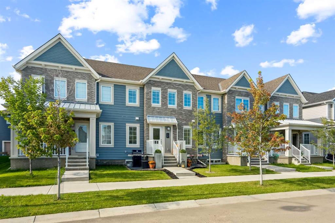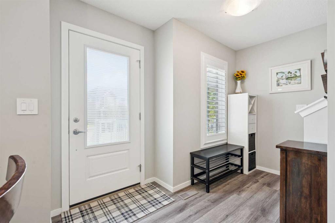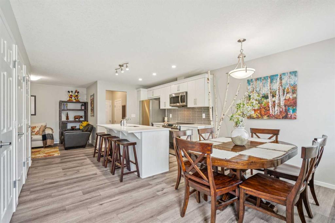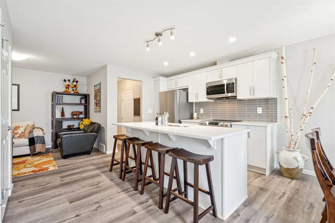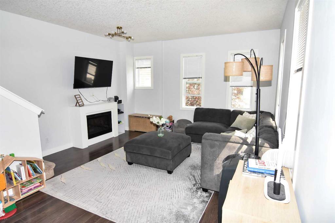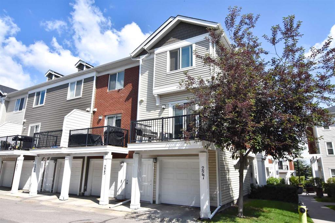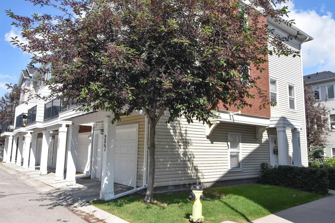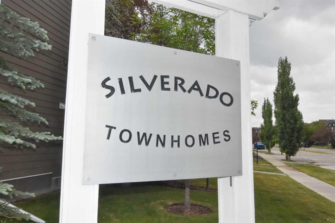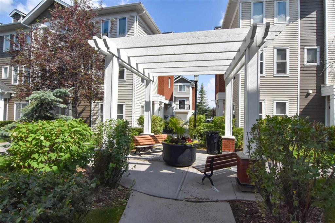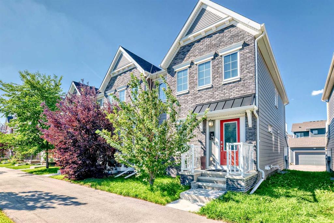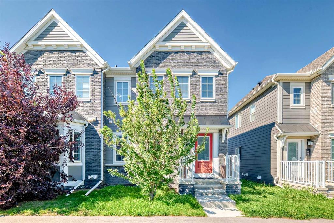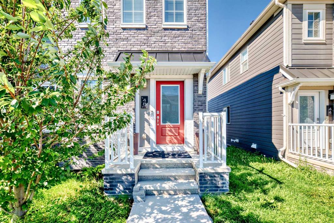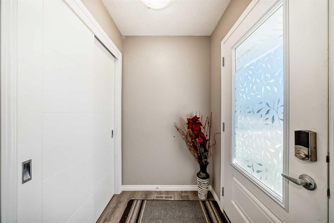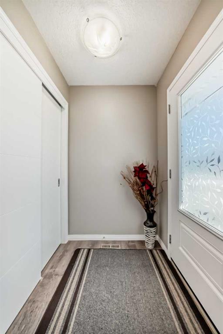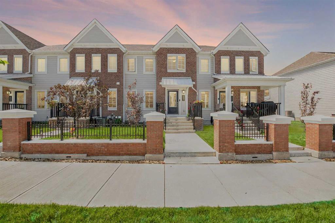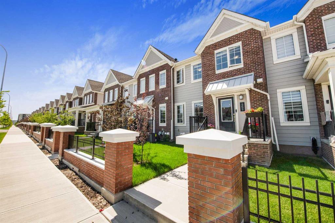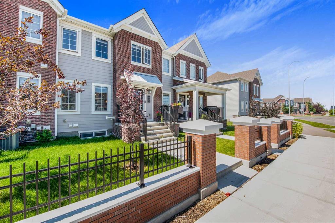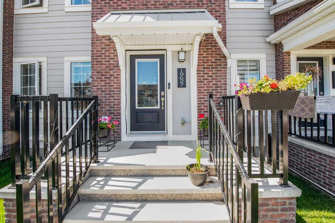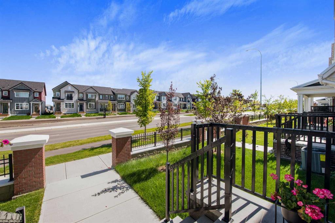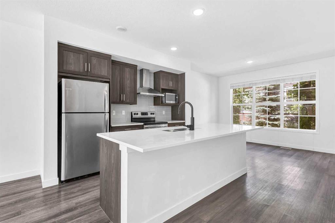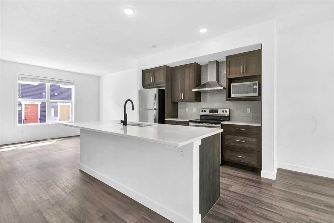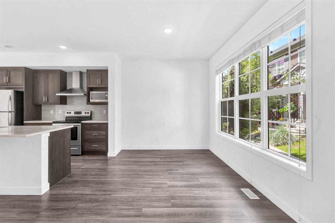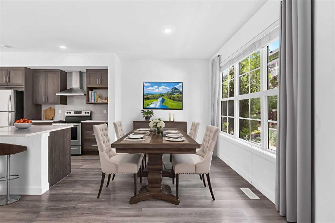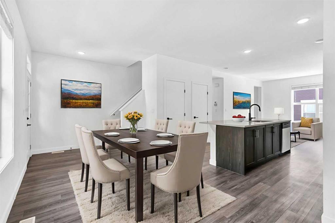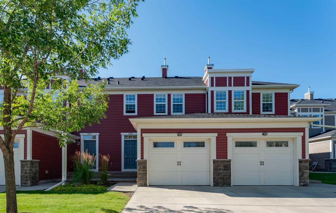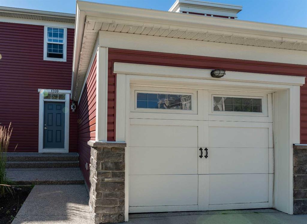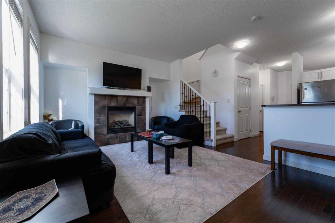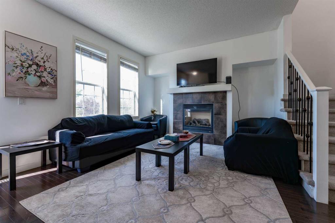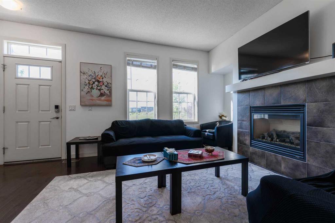118 Silverado Plains Park SW
Calgary T2X 1Y8
MLS® Number: A2226169
$ 500,000
4
BEDROOMS
3 + 0
BATHROOMS
2014
YEAR BUILT
***IMPROVED PRICE, PRICED TO SELL FAST!***A pristine, move-in-ready 3-storey townhouse offering style, function, and location in one of Calgary’s most charming communities. This immaculately maintained home features 4 spacious bedrooms and 3.5 bathrooms, spanning nearly 1,730 sq ft of thoughtfully designed living space. Step inside and experience the open-concept main floor with rich hardwood flooring, designer lighting, and oversized windows that flood the space with natural light. The gourmet kitchen is complete with sparkling white quartz countertops, a central island with seating, stainless steel appliances, and full-height cabinetry — perfect for cooking, entertaining, and daily life. The generous living and dining areas seamlessly flow out onto a west-facing 2nd floor deck with a gas line, while the third-floor primary suite boasts a private east-facing balcony — ideal for enjoying morning sunrises with coffee in hand. Central air conditioning keeps things cool in summer, and the attached double car garage with rear-drive access ensures winter convenience. Additional highlights include: - Offered fully furnished - Immediate possession available - Bedroom and full bathroom on the ground level — ideal for guests or a home office - Quiet, family-friendly complex just steps from Ron Southern School - Quick access to Stoney Trail & Macleod Trail - Only minutes to shopping, transit, and the world-famous Spruce Meadows equestrian facility Whether you’re a young family, first-time home buyer, or savvy investor, this Silverado townhouse is the whole package — move-in ready and full of thoughtful upgrades.
| COMMUNITY | Silverado |
| PROPERTY TYPE | Row/Townhouse |
| BUILDING TYPE | Four Plex |
| STYLE | 3 Storey |
| YEAR BUILT | 2014 |
| SQUARE FOOTAGE | 1,730 |
| BEDROOMS | 4 |
| BATHROOMS | 3.00 |
| BASEMENT | None |
| AMENITIES | |
| APPLIANCES | Central Air Conditioner, Dishwasher, Dryer, Electric Stove, Microwave Hood Fan, Refrigerator, Washer |
| COOLING | Central Air |
| FIREPLACE | N/A |
| FLOORING | Carpet, Laminate |
| HEATING | Forced Air, Natural Gas |
| LAUNDRY | Laundry Room, Main Level |
| LOT FEATURES | See Remarks |
| PARKING | Double Garage Attached, Driveway, Rear Drive, Side By Side |
| RESTRICTIONS | None Known |
| ROOF | Asphalt Shingle |
| TITLE | Fee Simple |
| BROKER | Synterra Realty |
| ROOMS | DIMENSIONS (m) | LEVEL |
|---|---|---|
| 3pc Bathroom | 4`11" x 6`4" | Lower |
| Bedroom | 12`0" x 13`9" | Lower |
| Foyer | 7`7" x 12`9" | Lower |
| Furnace/Utility Room | 6`0" x 6`4" | Lower |
| Dining Room | 15`0" x 12`11" | Second |
| Kitchen | 14`5" x 10`3" | Second |
| Living Room | 16`2" x 13`0" | Second |
| Pantry | 4`0" x 4`6" | Second |
| 3pc Ensuite bath | 6`8" x 6`4" | Third |
| 4pc Ensuite bath | 4`11" x 7`10" | Third |
| Bedroom | 8`11" x 11`9" | Third |
| Bedroom | 10`1" x 15`6" | Third |
| Bedroom - Primary | 12`0" x 11`0" | Third |

