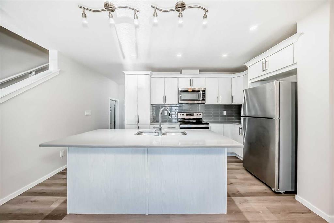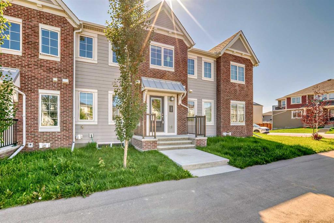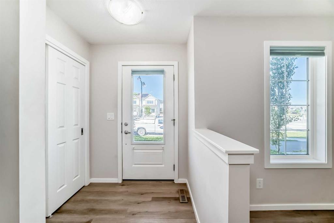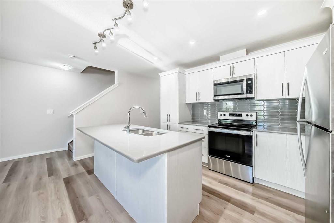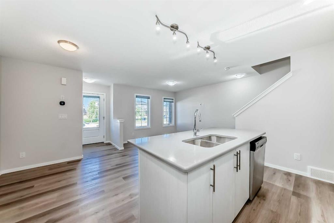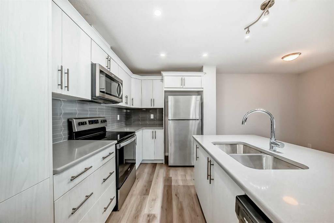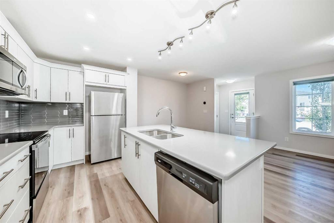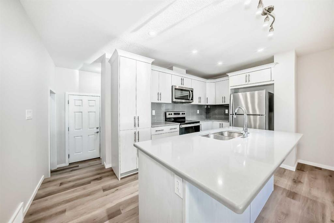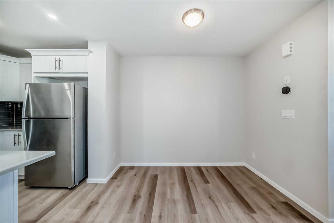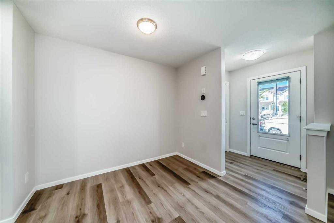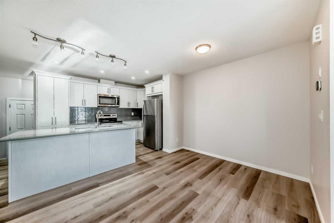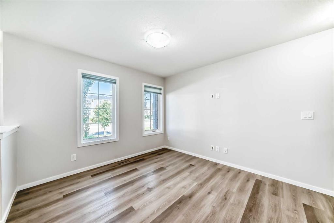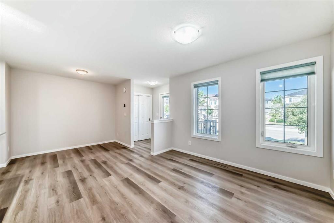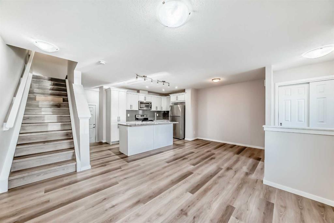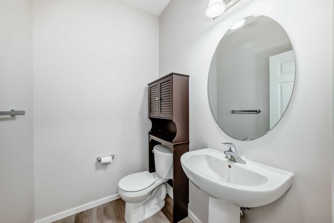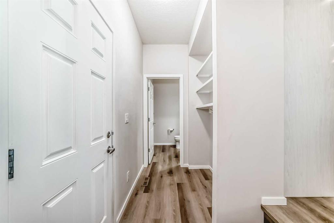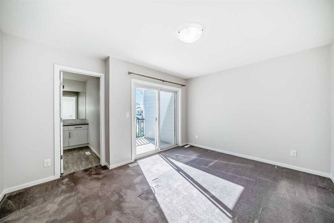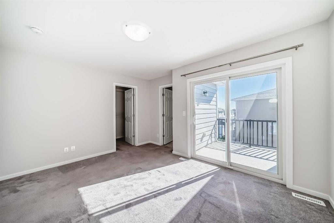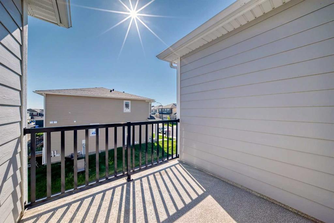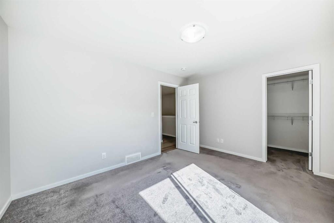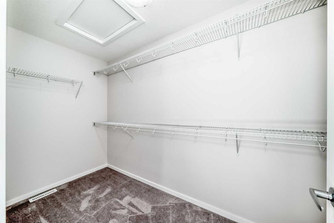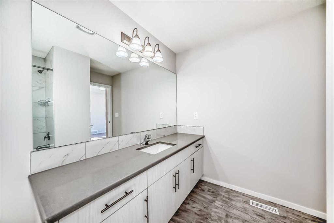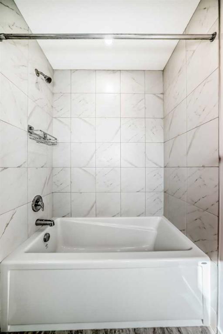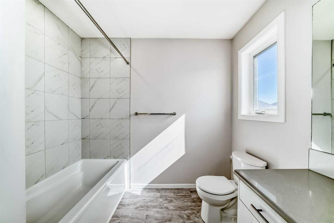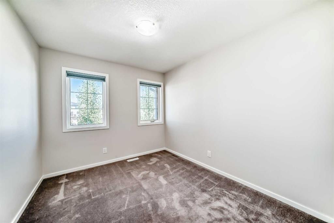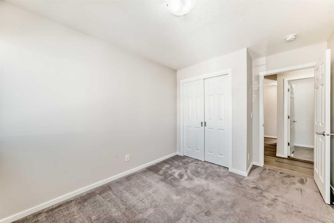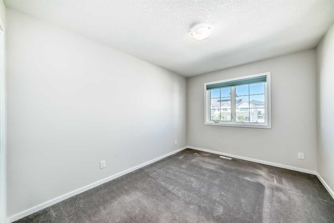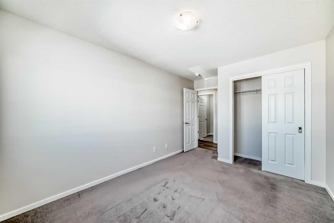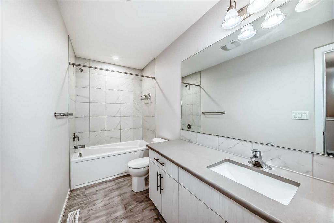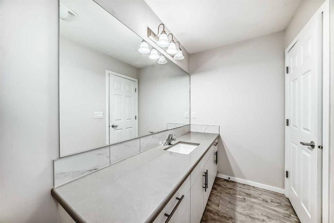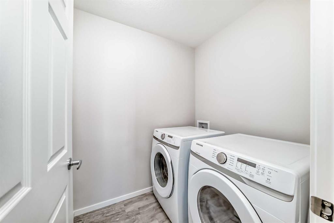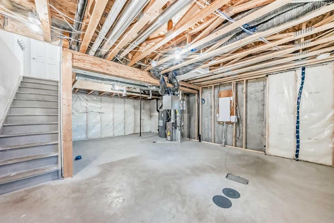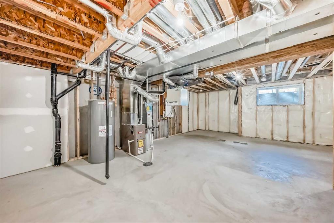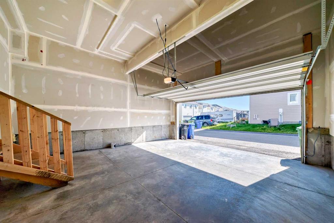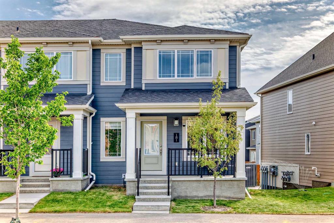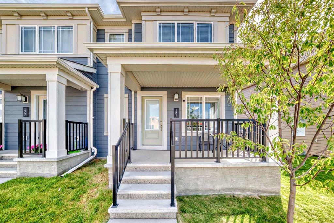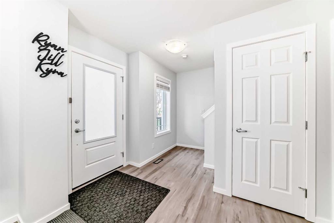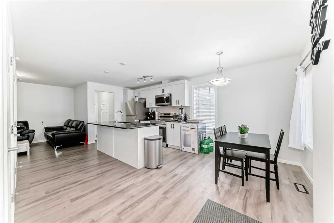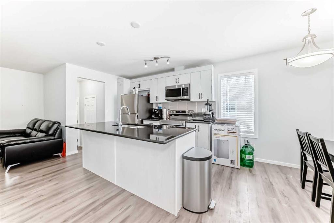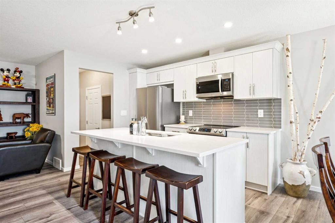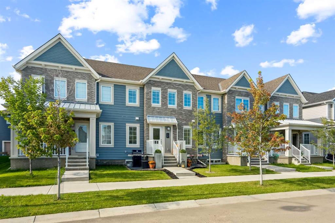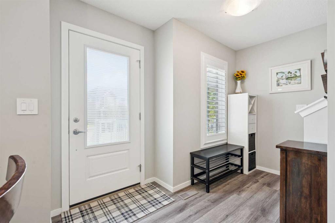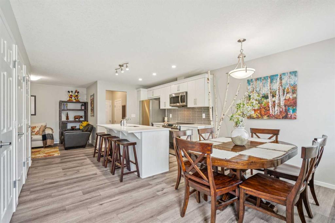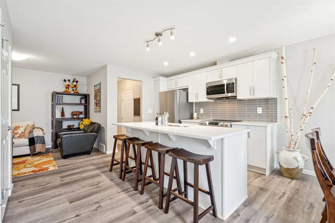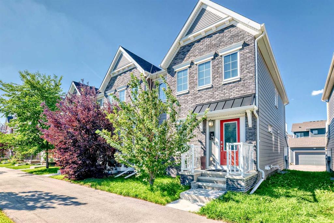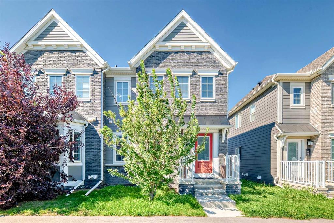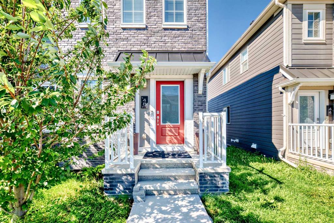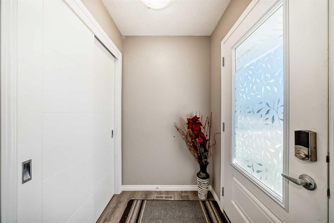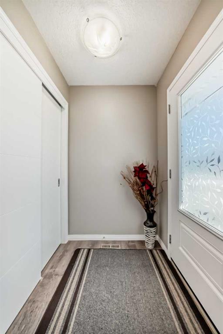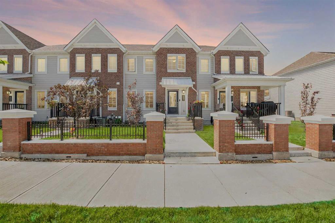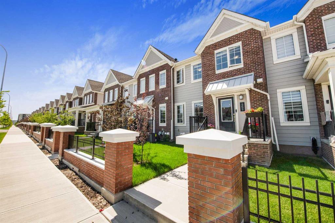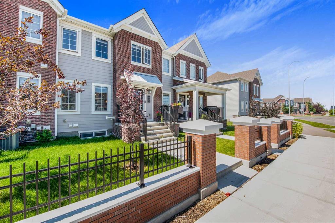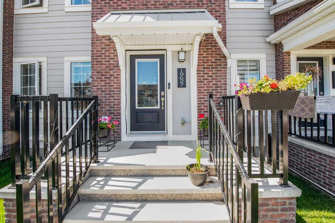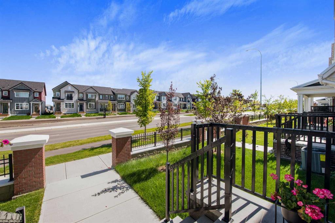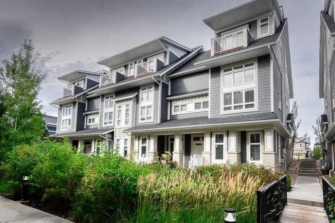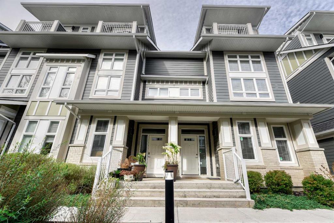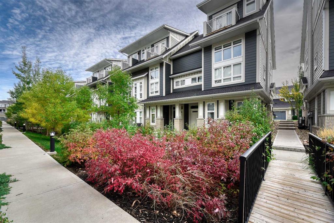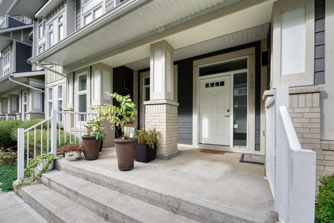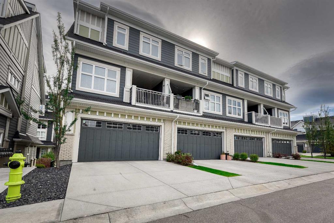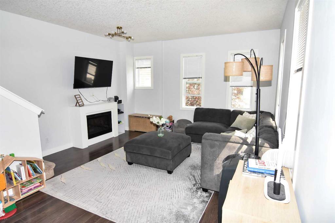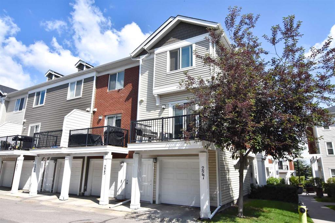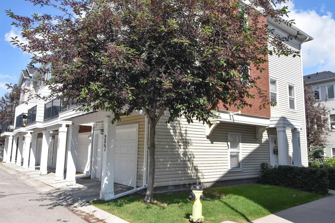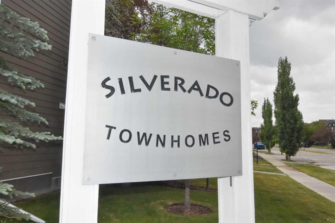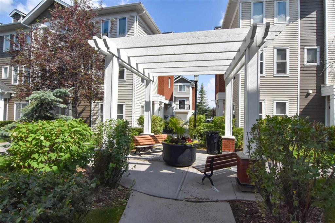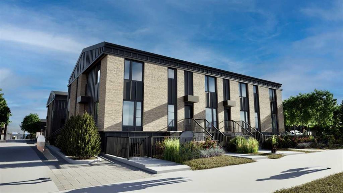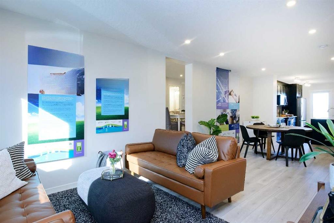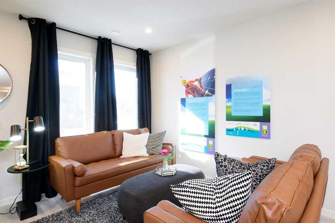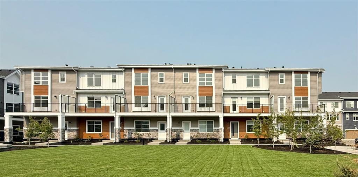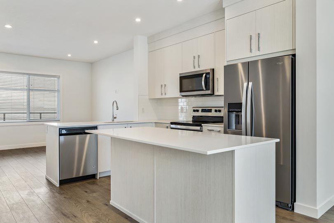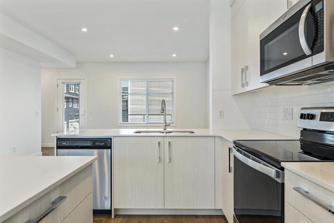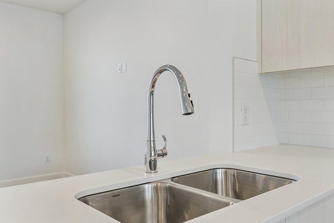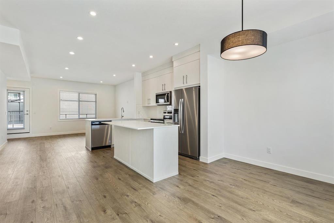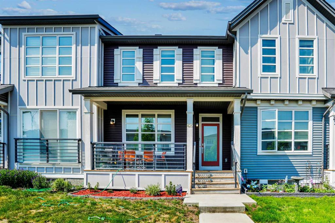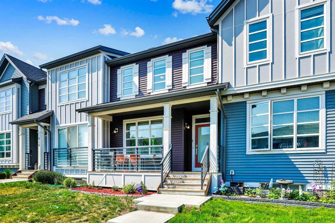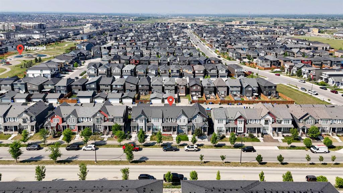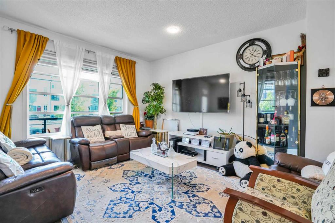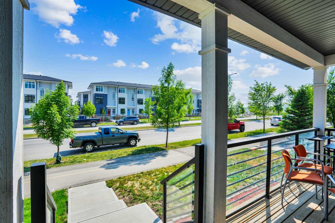145 Yorkville Boulevard SW
Calgary T2X 4K4
MLS® Number: A2244444
$ 500,000
3
BEDROOMS
2 + 1
BATHROOMS
1,440
SQUARE FEET
2021
YEAR BUILT
Open house, Aug 31, 1- 3 pm. NO CONDO FEE'S!! Discover this stunning 3-bedroom, 2.5-bathroom townhome in Calgary's sought-after Yorkville community. Nestled directly across from a scenic park, this home offers tranquil views and effortless access to outdoor activities. Step inside to a modern, open-concept layout featuring a chef-inspired kitchen with quartz countertops, stainless steel appliances, and abundant storage—perfect for both everyday living and entertaining. The durable luxury vinyl plank flooring throughout adds a touch of elegance while ensuring practicality. Enjoy your morning coffee or unwind on the spacious balcony off the main living area. The upper level is designed for convenience, boasting a dedicated laundry room and well-appointed bedrooms. The double attached garage provides ample space for vehicles and storage, while the undeveloped basement offers endless possibilities for customization, whether you envision a home gym, media room, or additional storage. This contemporary home is perfect for families or professionals seeking a peaceful community with modern amenities. Don’t miss the opportunity to make this Yorkville gem your own. Contact us today to book your private showing!
| COMMUNITY | Yorkville |
| PROPERTY TYPE | Row/Townhouse |
| BUILDING TYPE | Four Plex |
| STYLE | 2 Storey |
| YEAR BUILT | 2021 |
| SQUARE FOOTAGE | 1,440 |
| BEDROOMS | 3 |
| BATHROOMS | 3.00 |
| BASEMENT | Full, Unfinished |
| AMENITIES | |
| APPLIANCES | Microwave, Refrigerator, Stove(s), Washer/Dryer, Window Coverings |
| COOLING | None |
| FIREPLACE | N/A |
| FLOORING | Carpet, Ceramic Tile, Vinyl Plank |
| HEATING | Central |
| LAUNDRY | Laundry Room |
| LOT FEATURES | Rectangular Lot |
| PARKING | Double Garage Attached |
| RESTRICTIONS | None Known |
| ROOF | Asphalt Shingle |
| TITLE | Fee Simple |
| BROKER | CIR Realty |
| ROOMS | DIMENSIONS (m) | LEVEL |
|---|---|---|
| Mud Room | 8`8" x 3`5" | Main |
| 2pc Bathroom | Main | |
| Living Room | 12`1" x 10`8" | Main |
| Dining Room | 9`2" x 4`7" | Main |
| Kitchen | 8`8" x 11`10" | Main |
| Bedroom - Primary | 10`7" x 13`8" | Upper |
| Walk-In Closet | 11`8" x 4`11" | Upper |
| 4pc Ensuite bath | Upper | |
| Bedroom | 10`5" x 9`1" | Upper |
| Bedroom | 12`5" x 9`6" | Upper |
| Laundry | 5`4" x 6`1" | Upper |
| 4pc Bathroom | Upper |

