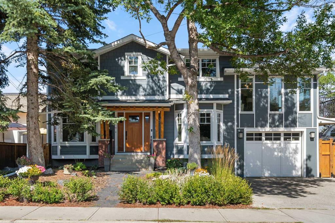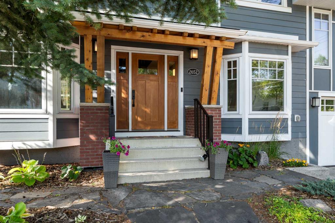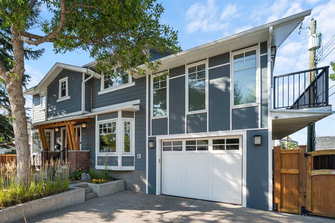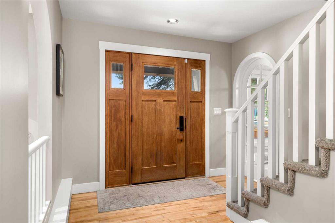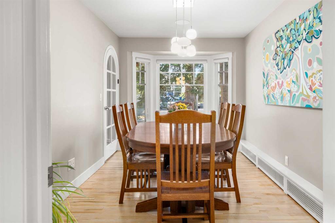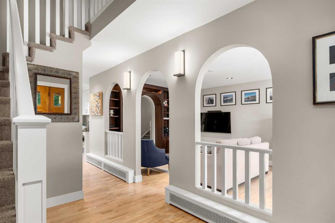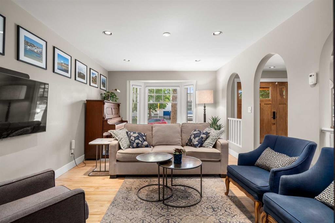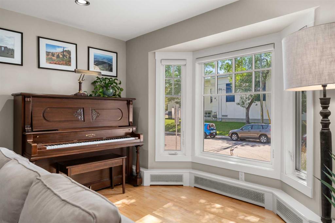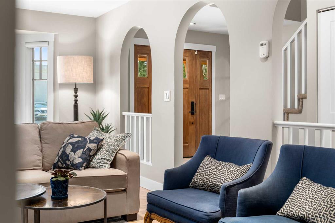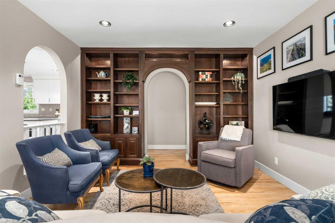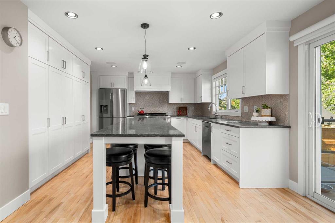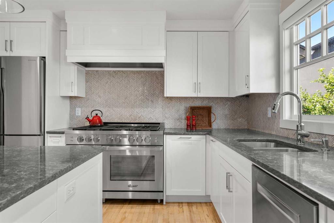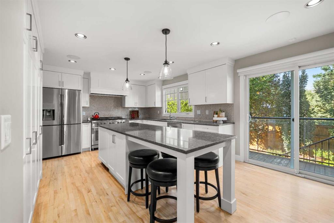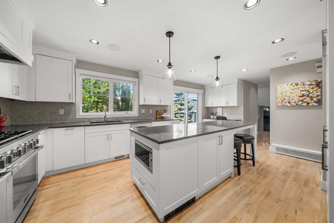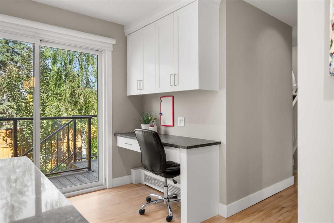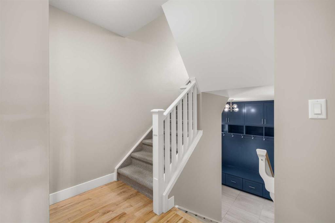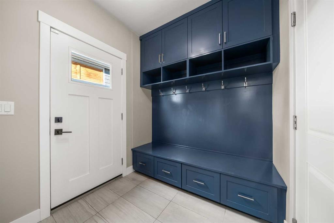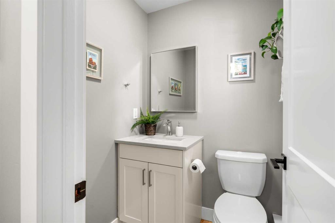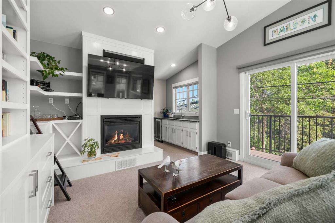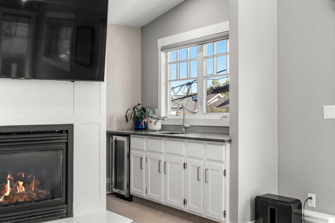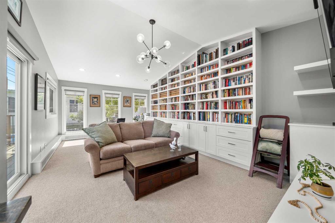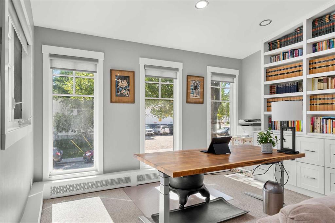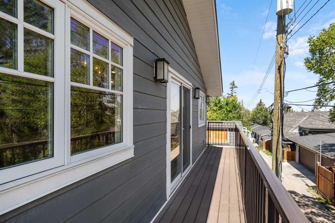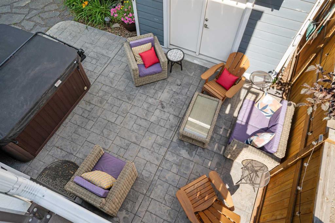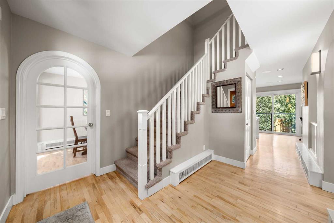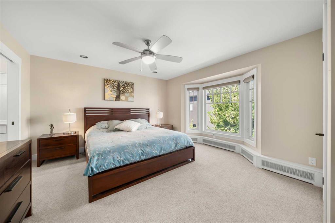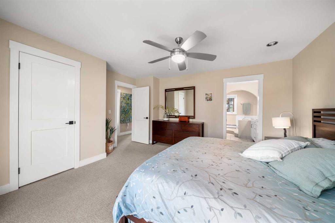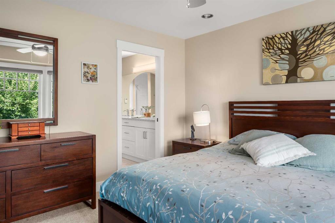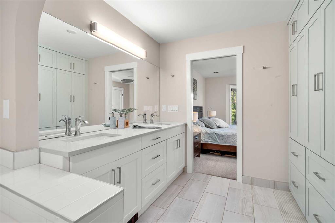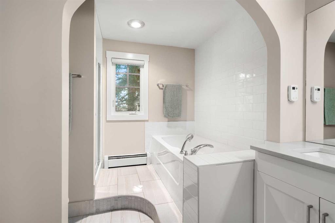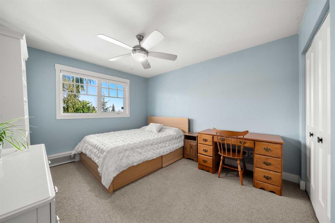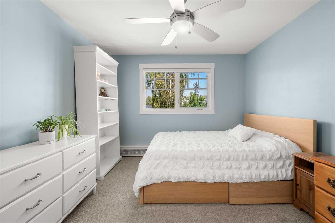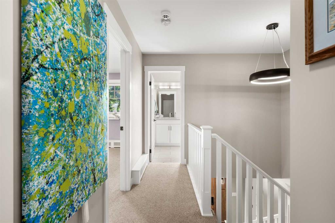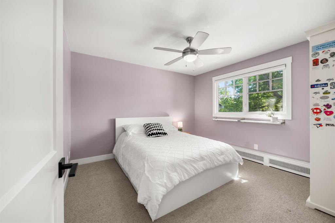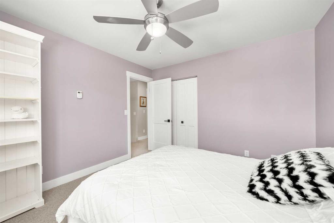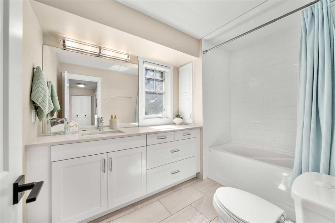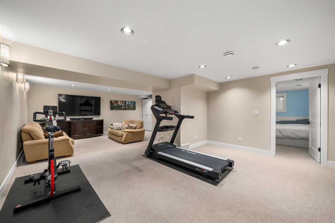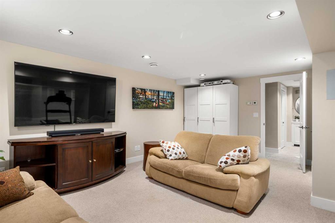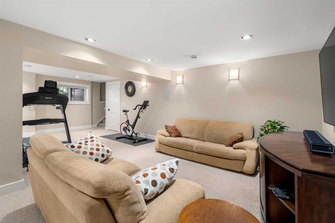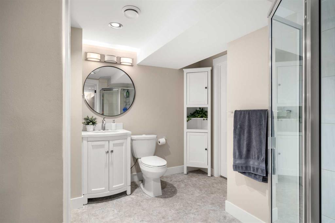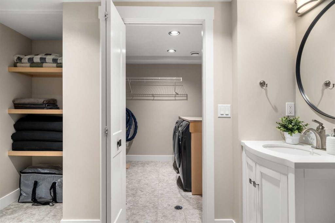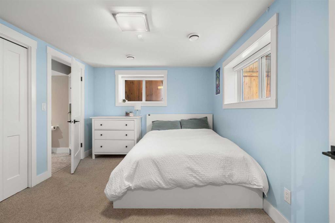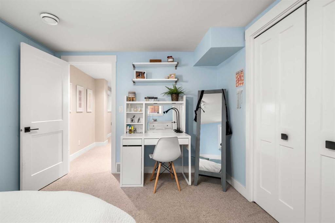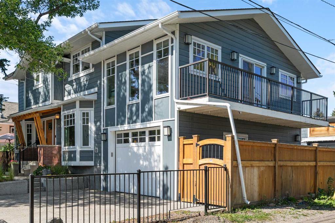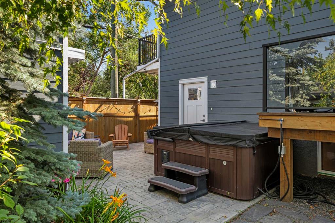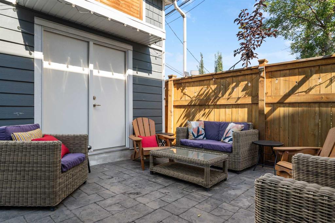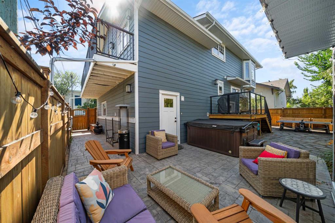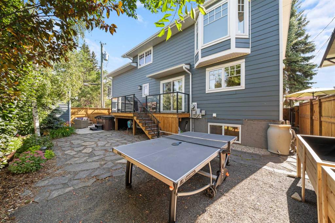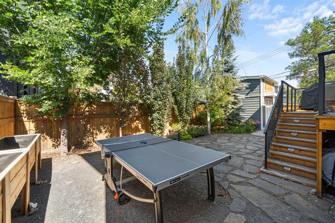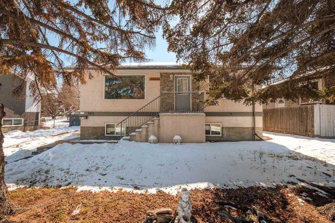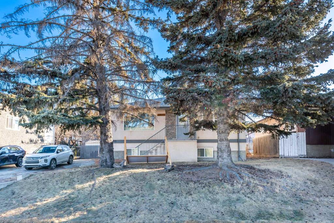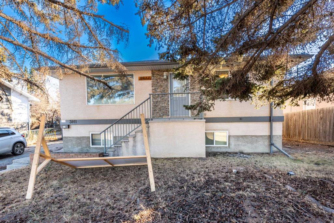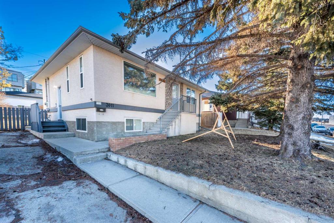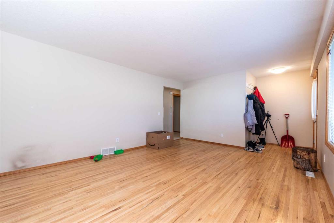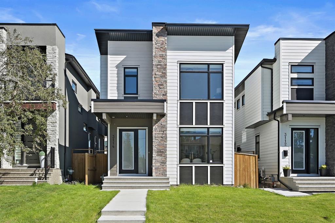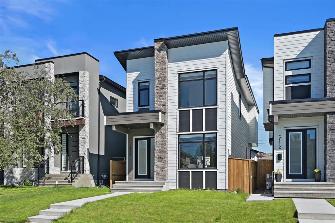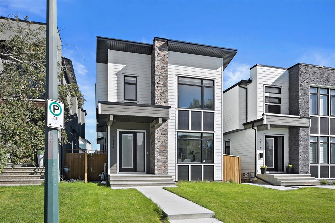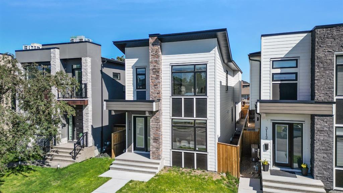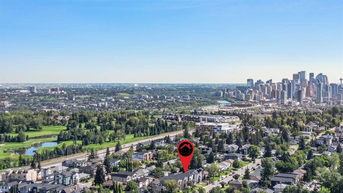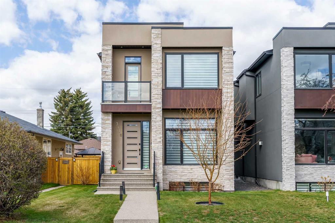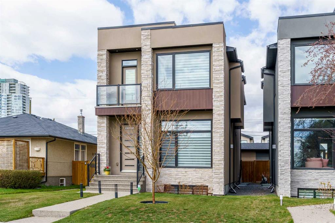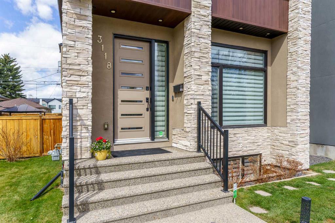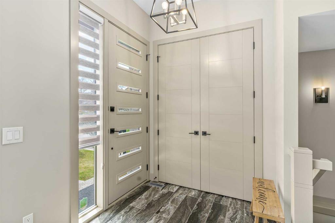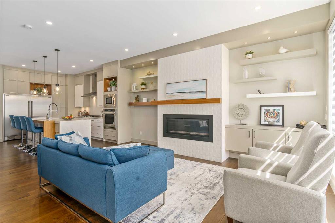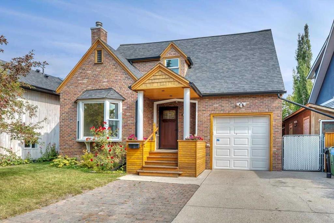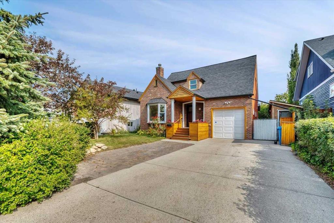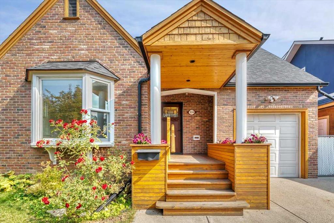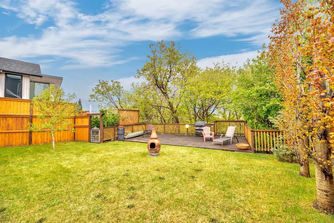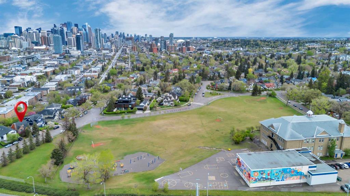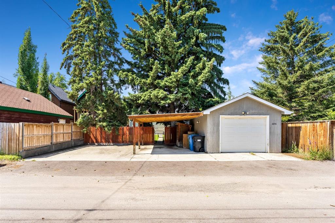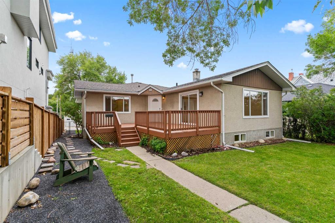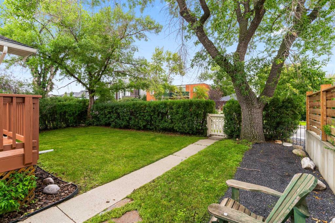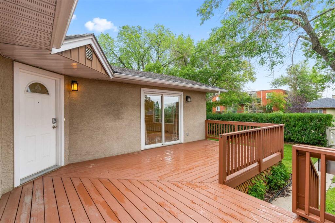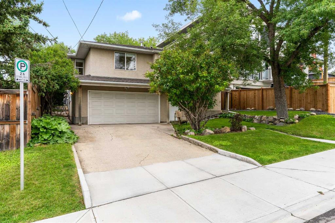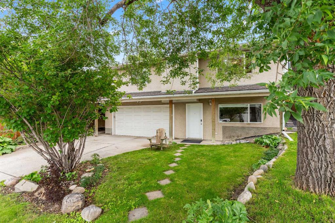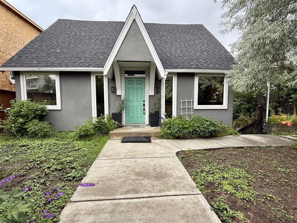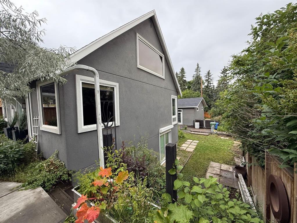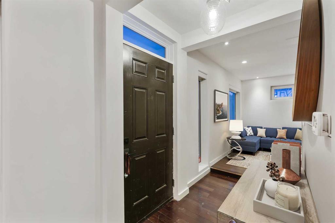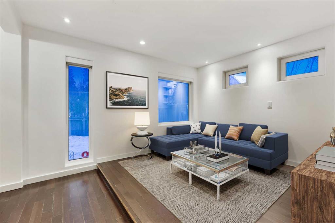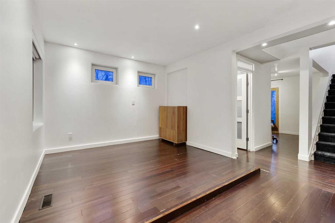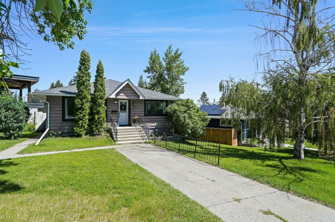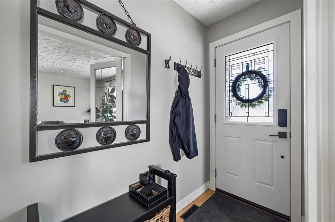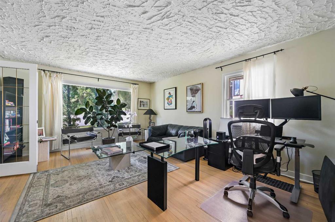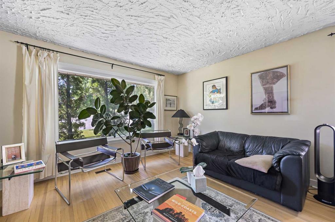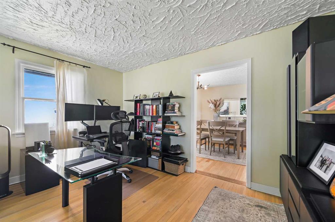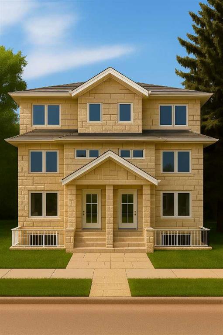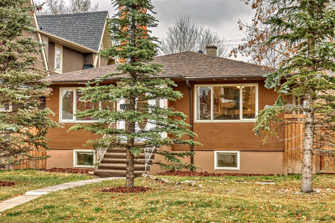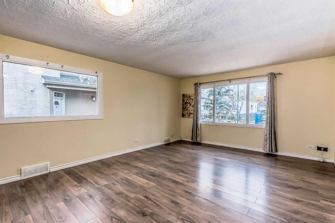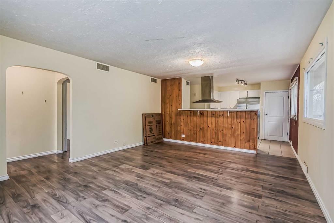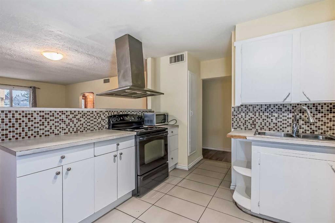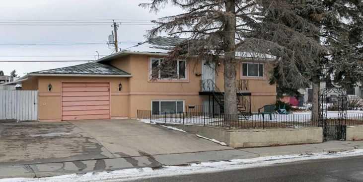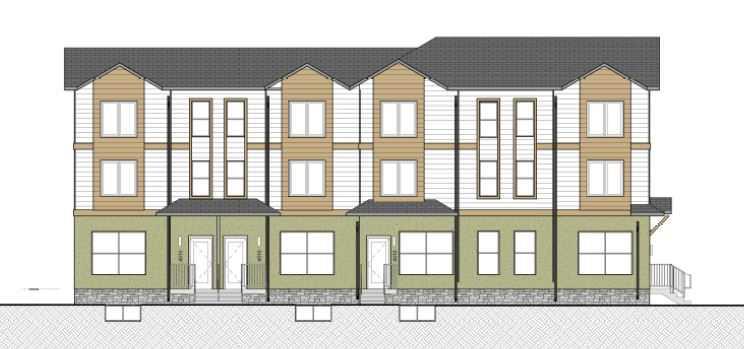2652 14 Avenue SW
Calgary T3C 3R5
MLS® Number: A2250619
$ 964,900
4
BEDROOMS
3 + 1
BATHROOMS
1979
YEAR BUILT
**Open House Sunday Aug 31 11:00am - 1:00pm * Welcome to 2652 14th Ave SW, a beautifully updated 2-storey single-family home, ideally located in the sought-after neighbourhood of Shaganappi. Offering the convenience of inner-city living AND the peace and quiet of a mature neighbourhood, this home is close to neighbourhood schools, parks and the shops and restaurants of 17th Ave. With easy access to the LRT and five minutes to downtown, this location is the perfect choice for a growing family or busy professionals. Extensively renovated in 2017, with over 3100sqft of finished living space, this home exudes charm and modern elegance with thoughtful design details in every room. Step inside to discover stunning refinished hardwood floors throughout the main level, an inviting foyer and generous south-facing living room with custom built-in bookcases and beautiful archways. The spacious dining room leads into the fully renovated chef-inspired kitchen with top-of-the-line SS appliances, including a six-burner oversized gas stove, ceiling-height custom cabinetry, and a large central island with sleek Caesarstone countertop. Multiple windows flood the space with light and direct access to the backyard along with the work/organization area is ideal for family life. A large back entry space with storage leading to the insulated single garage, and an updated 2-piece powder room, complete the main level. Upstairs you will find three generously sized bedrooms, including the primary suite with both a walk-in closet and custom-built wardrobes, and beautifully updated ensuite with new flooring, vanity, lighting and separate shower. Throughout the home new windows, trim, interior doors, paint, custom radiator covers and flooring contribute to the home’s modern aesthetic. The ‘back’ staircase leads to a bright upper family room, featuring a newer custom fireplace, expansive built-in shelves, vaulted ceilings, wet bar and east-facing balcony - ideal for enjoying your morning coffee and peace of the neighbourhood. The fully finished lower level offers a fourth bedroom with updated 3pc bathroom, large rec/games room, laundry room with newer washer, dryer and sink, and additional storage. The private backyard has been thoughtfully designed for family fun. Enjoy the pressed concrete patio, low maintenance landscaping with a unique paving stone area for outdoor games and numerous trees and shrubs, a stylish two-level garden shed for extra storage, newer fence and hot tub. This home has been thoughtfully updated with a long list of renovations, including new windows, new flooring, entire home painted, new Hardieboard siding and exterior trim, new kitchen and bathrooms, new lighting, and so much more - be sure to review the full list of updates! Located across from a great elementary school, just one block from the LRT station and Shaganappi golf course and a short drive to downtown, the location is perfect! Homes like this do not come on the market very often - do not miss out!
| COMMUNITY | Shaganappi |
| PROPERTY TYPE | Detached |
| BUILDING TYPE | House |
| STYLE | 2 Storey |
| YEAR BUILT | 1979 |
| SQUARE FOOTAGE | 2,273 |
| BEDROOMS | 4 |
| BATHROOMS | 4.00 |
| BASEMENT | Finished, Full |
| AMENITIES | |
| APPLIANCES | Dishwasher, Dryer, Garage Control(s), Gas Stove, Microwave, Range Hood, Refrigerator, Washer, Window Coverings, Wine Refrigerator |
| COOLING | None |
| FIREPLACE | Family Room, Gas |
| FLOORING | Carpet, Ceramic Tile, Hardwood, Linoleum |
| HEATING | Boiler, Fireplace(s), Forced Air |
| LAUNDRY | Laundry Room, Lower Level, Sink |
| LOT FEATURES | Back Yard, Landscaped, Level, Low Maintenance Landscape, Many Trees, Street Lighting |
| PARKING | Single Garage Attached |
| RESTRICTIONS | Easement Registered On Title, Restrictive Covenant, Utility Right Of Way |
| ROOF | Asphalt Shingle |
| TITLE | Fee Simple |
| BROKER | MaxWell Capital Realty |
| ROOMS | DIMENSIONS (m) | LEVEL |
|---|---|---|
| Game Room | 26`2" x 19`1" | Lower |
| Bedroom | 12`7" x 10`1" | Lower |
| 3pc Bathroom | Lower | |
| Laundry | 10`0" x 7`4" | Lower |
| Living Room | 19`11" x 11`8" | Main |
| Dining Room | 15`10" x 8`10" | Main |
| Kitchen | 12`10" x 21`1" | Main |
| 2pc Bathroom | Main | |
| Foyer | 9`4" x 6`8" | Main |
| Mud Room | 8`8" x 7`0" | Main |
| Bedroom - Primary | 14`11" x 14`7" | Upper |
| 5pc Ensuite bath | 13`11" x 8`10" | Upper |
| Bedroom | 0`11" x 11`0" | Upper |
| Bedroom | 12`7" x 10`11" | Upper |
| 4pc Bathroom | Upper | |
| Balcony | 28`0" x 4`3" | Upper |
| Family Room | 23`8" x 13`3" | Upper |

