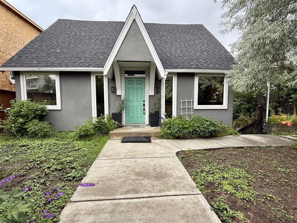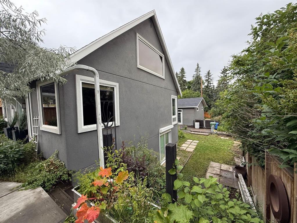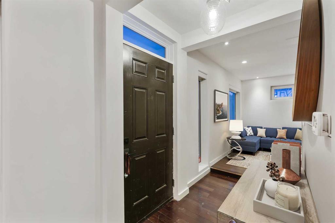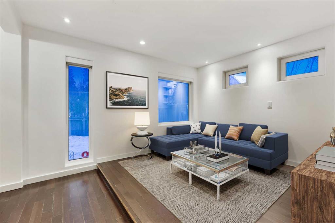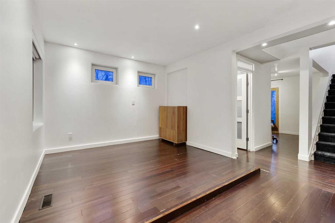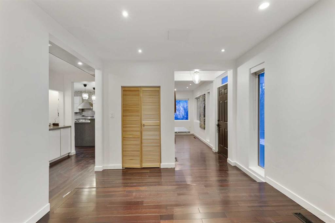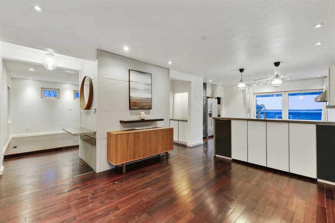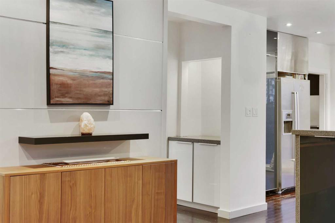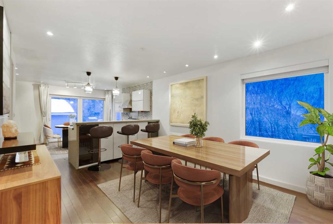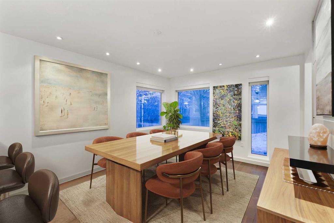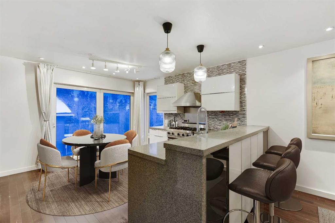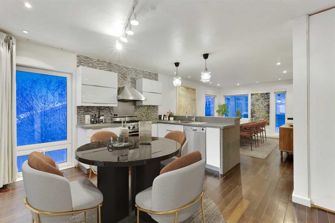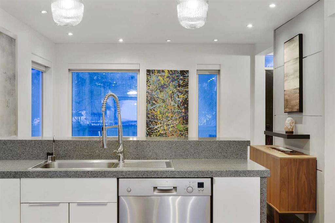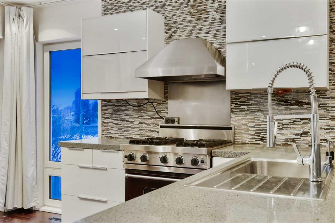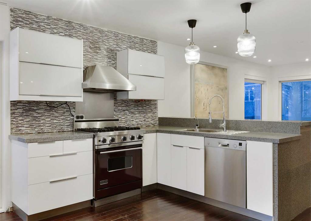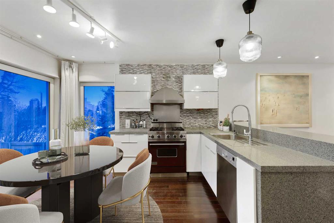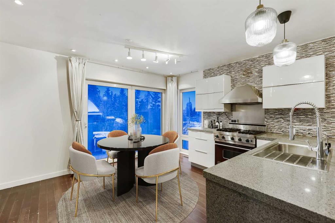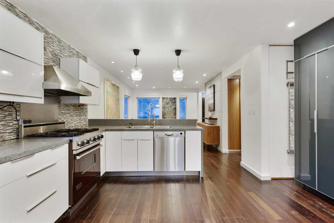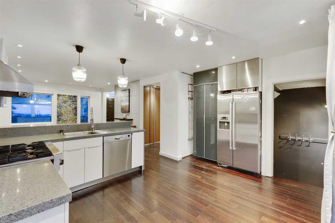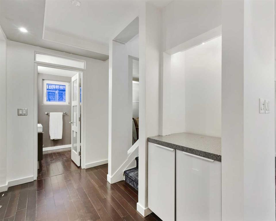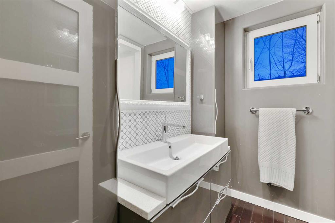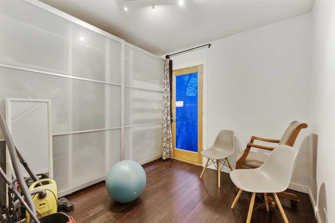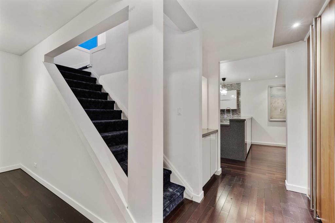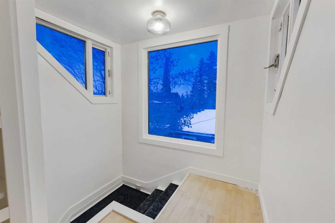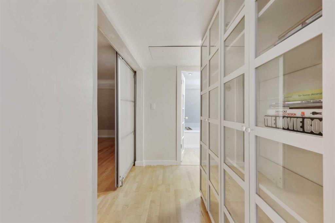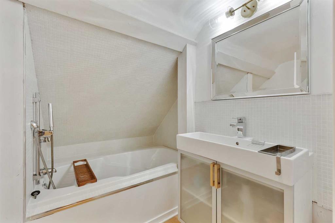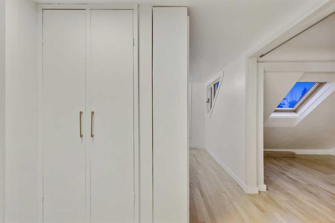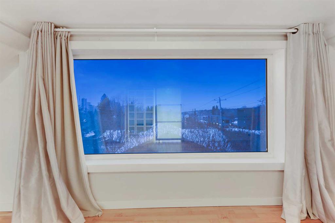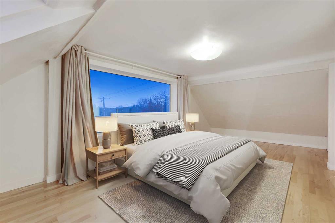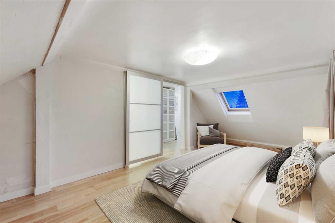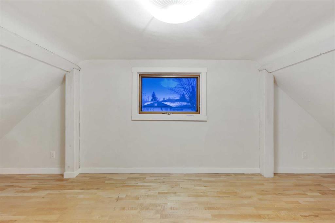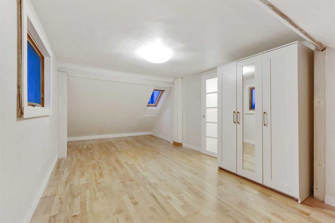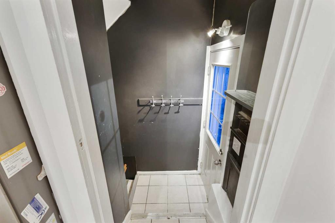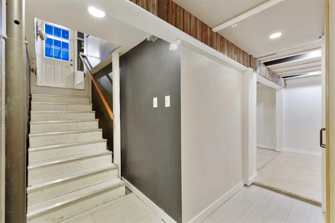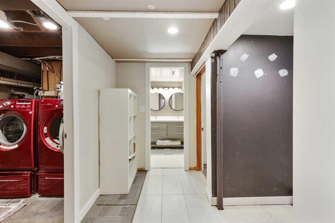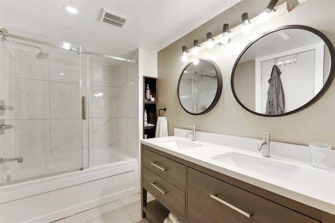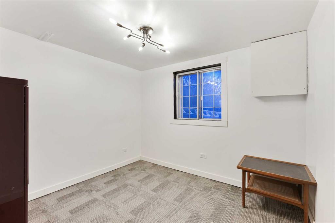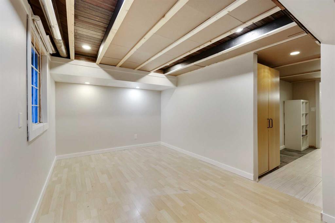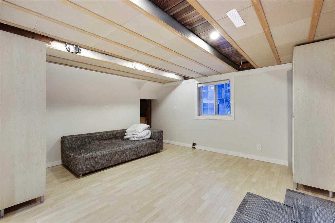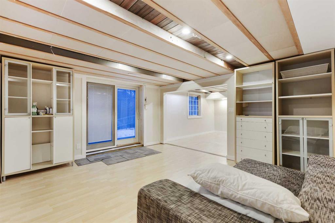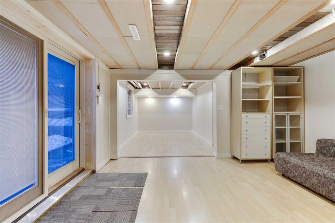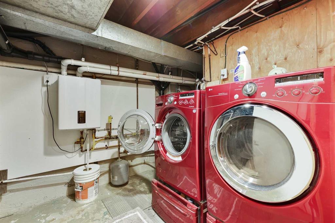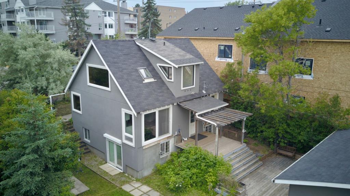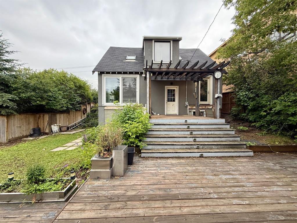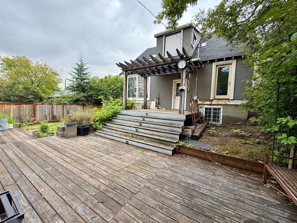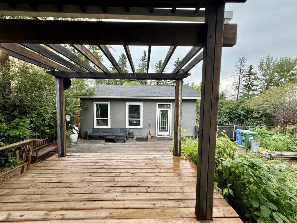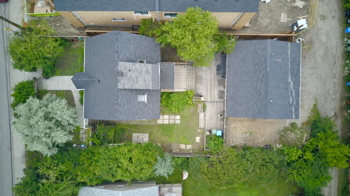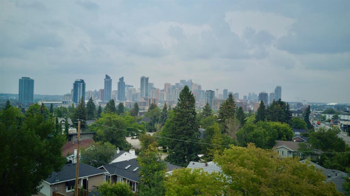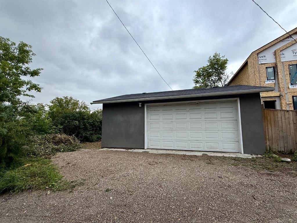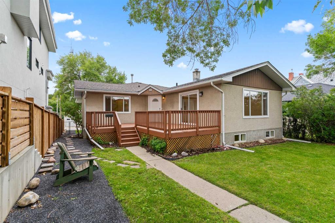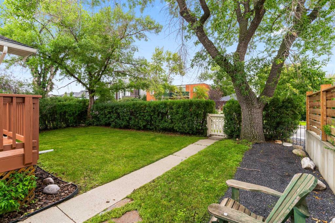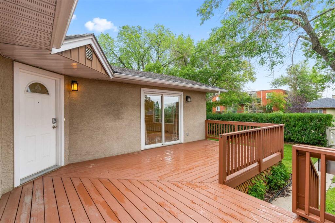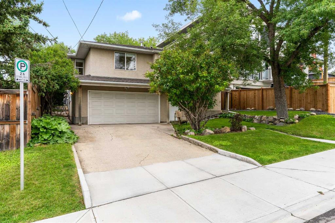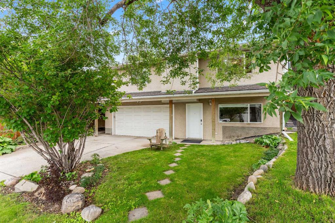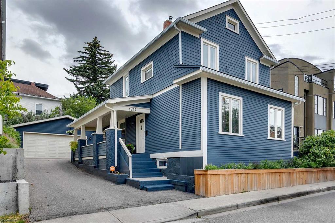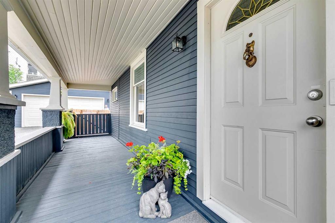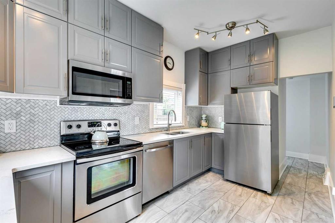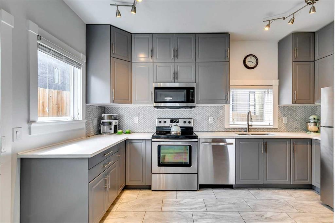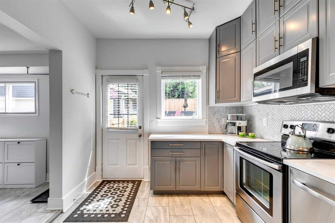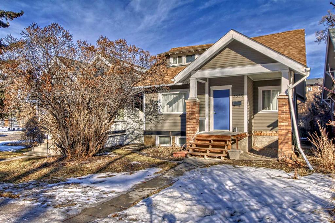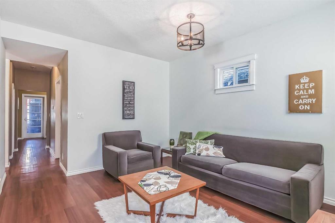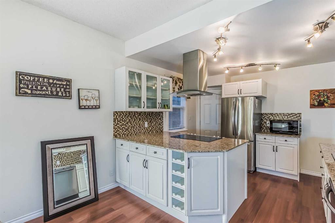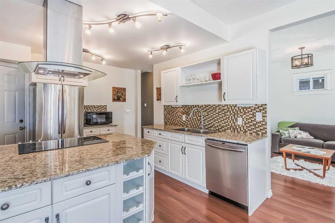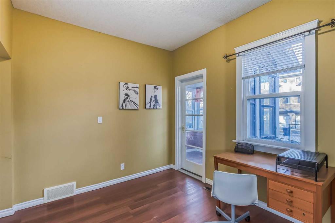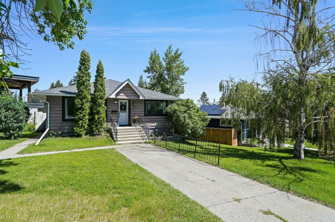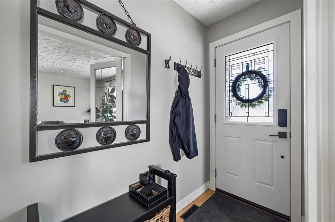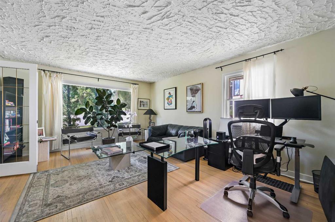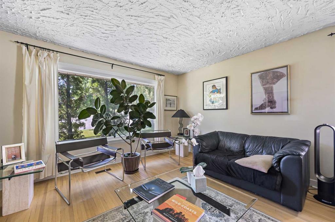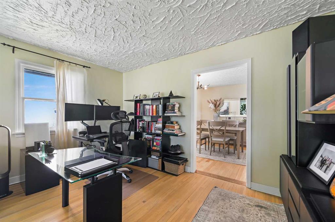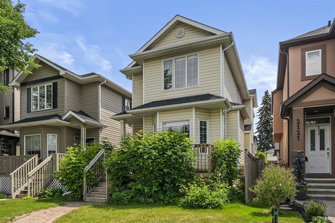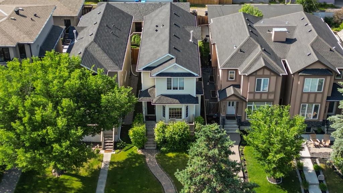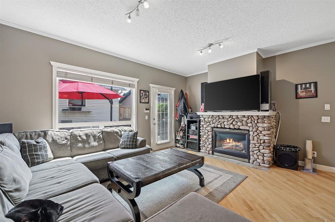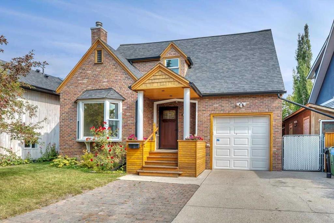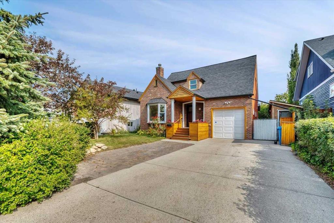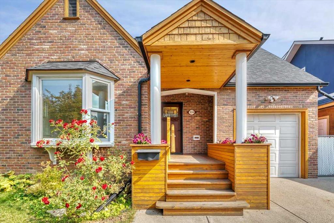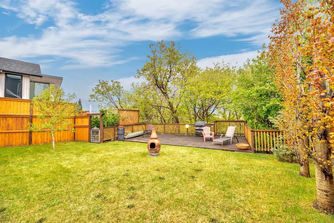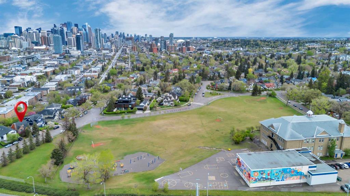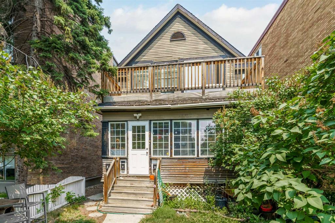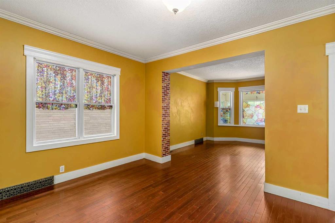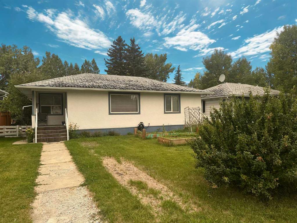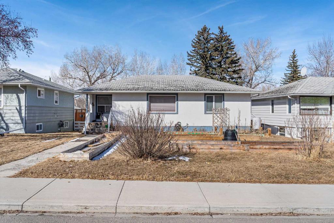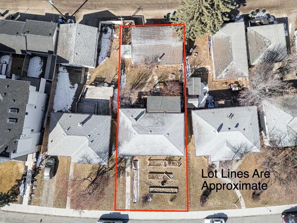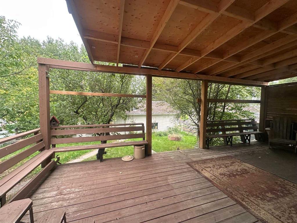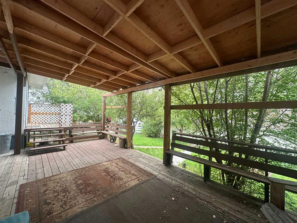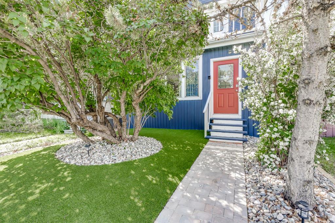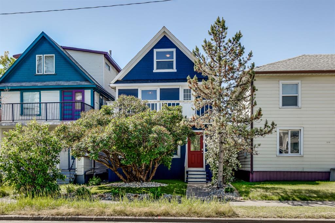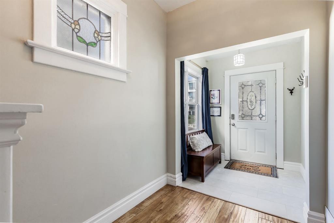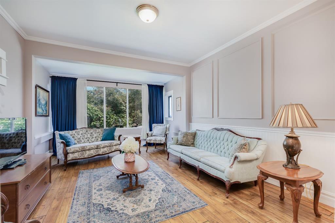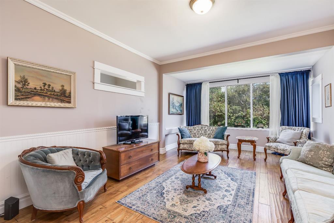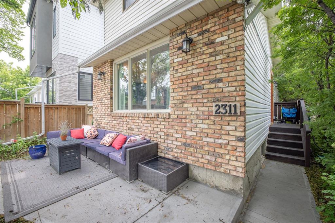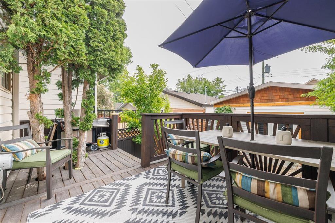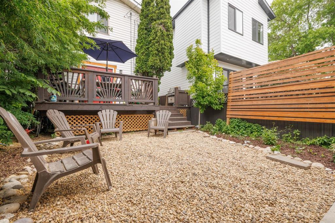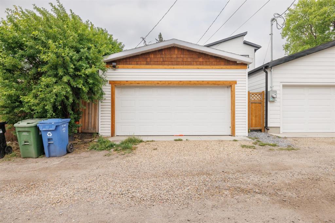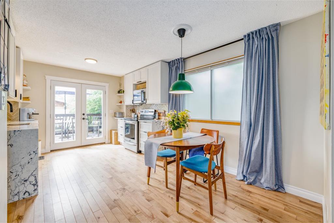1918 17 Avenue SW
Calgary T2T 0E8
MLS® Number: A2235360
$ 899,900
3
BEDROOMS
2 + 1
BATHROOMS
1,311
SQUARE FEET
1948
YEAR BUILT
*OPEN HOUSE SUN. 27, 2025, 12-2 PM* Charming Character Home with Modern Upgrades & Stunning City Views in Scarboro! Discover this beautifully updated 1½-storey home offering over 2,000 sq. ft. of developed living space, nestled on a spacious 55' X 120' lot that is also excellent for redevelopment in the prestigious community of Scarboro. Showcasing exceptional energy efficiency, the exterior features durable acrylic stucco layered over added Styrofoam insulation, complemented by upgraded vinyl windows throughout. Step inside & enjoy the blend of timeless charm & modern convenience. The main level boasts original hardwood floors in the foyer, a bright and inviting dining room perfect for hosting gatherings, & a cozy, light-filled living room with a large newer window. The stylish kitchen is a chef’s dream, featuring two-tone cabinetry, quartz countertops, a tiled backsplash, stainless steel appliances with a hood fan, a breakfast bar, pantry, & updated lighting & fixtures. This level also includes a 2-piece bathroom & a versatile den/home office with direct outdoor access — ideal for remote work, a playroom, or creative space. Upstairs, you’ll find a spacious primary bedroom with breathtaking city views, a large second bedroom, & a beautifully renovated 4-piece bathroom with a luxurious soaker tub. The full walk-out basement is fully developed & offers even more flexible living space. It includes a large family room, rec/workout area, third bedroom, & a stylish 5-piece bathroom — perfect for guests or future suite potential (plumbing roughed in; subject to city approvals and permits). A large laundry and utility room completes this level. Step outside to enjoy two decks — one covered — ideal for entertaining or relaxing. The oversized, insulated double garage (built in 2009) is a standout feature with over 750 sq. ft. of space, tall ceilings, 5” concrete slab with roughed-in in-floor heating (easy to connect), & extra room for a workshop or vehicle lift. An additional side parking pad accommodates an RV or large vehicle. Key Upgrades Include: New boiler, high-efficiency furnace, & 80-gallon hot water tank (2023). Asphalt shingles (2009 & 2024). Vinyl windows throughout Enjoy excellent curb appeal with mature trees & privacy hedges surrounding a gated front yard & charming porch — perfect for morning coffee. The large lot offers plenty of space for gardening, play, or even a future home addition or a development (like the one next being built next door). Scarboro is known for its serene, tree-lined streets & strong community feel. You'll love the nearby parks, top-rated elementary school, preschool, & vibrant community centre offering activities like tennis, skating, bowling, & swimming. All this within walking distance to trendy restaurants, shops, cafes, & public transit, with easy access to downtown & Crowchild Trail. Some photos have been virtually staged. Great for anyone looking for a forever family home or a savvy investment opportunity.
| COMMUNITY | Scarboro |
| PROPERTY TYPE | Detached |
| BUILDING TYPE | House |
| STYLE | 1 and Half Storey |
| YEAR BUILT | 1948 |
| SQUARE FOOTAGE | 1,311 |
| BEDROOMS | 3 |
| BATHROOMS | 3.00 |
| BASEMENT | Finished, Full, Walk-Out To Grade |
| AMENITIES | |
| APPLIANCES | Dishwasher, Dryer, Gas Stove, Microwave, Range Hood, Refrigerator, Washer, Window Coverings |
| COOLING | None |
| FIREPLACE | N/A |
| FLOORING | Carpet, Hardwood, Laminate |
| HEATING | High Efficiency, Forced Air |
| LAUNDRY | Laundry Room |
| LOT FEATURES | Back Lane, Back Yard, Rectangular Lot |
| PARKING | Double Garage Detached, RV Access/Parking |
| RESTRICTIONS | Restrictive Covenant |
| ROOF | Asphalt Shingle |
| TITLE | Fee Simple |
| BROKER | Real Broker |
| ROOMS | DIMENSIONS (m) | LEVEL |
|---|---|---|
| Family Room | 14`2" x 12`10" | Basement |
| Game Room | 12`6" x 9`1" | Basement |
| Bedroom | 9`3" x 8`8" | Basement |
| 5pc Bathroom | 13`6" x 5`11" | Basement |
| Furnace/Utility Room | 12`3" x 7`10" | Basement |
| Living Room | 13`8" x 11`8" | Main |
| Eat in Kitchen | 15`3" x 13`7" | Main |
| Dining Room | 10`3" x 9`8" | Main |
| Foyer | 4`9" x 3`10" | Main |
| Mud Room | 3`9" x 2`11" | Main |
| Den | 10`2" x 9`2" | Main |
| 2pc Bathroom | 7`0" x 6`9" | Main |
| Bedroom - Primary | 23`2" x 10`7" | Upper |
| Bedroom | 23`2" x 10`2" | Upper |
| 4pc Bathroom | 8`5" x 7`5" | Upper |

