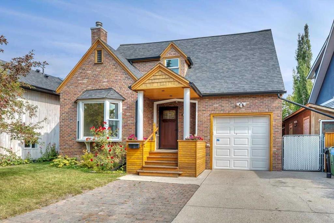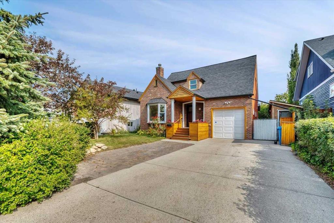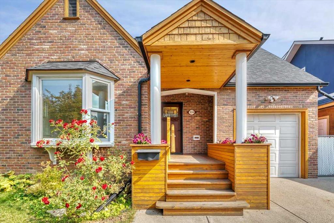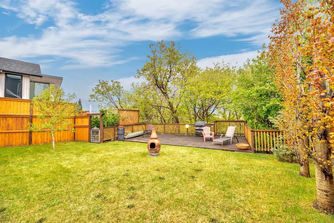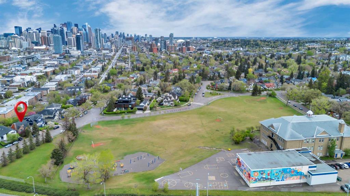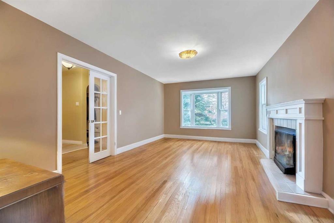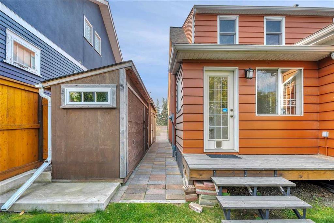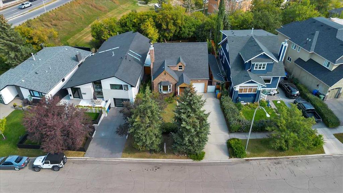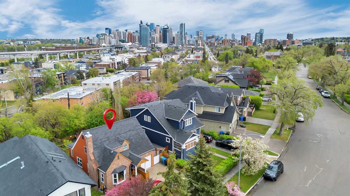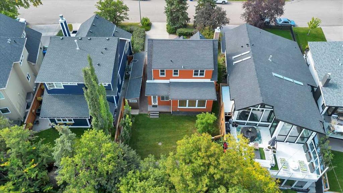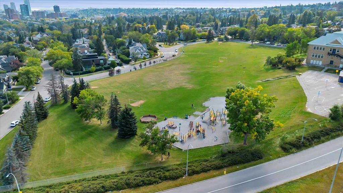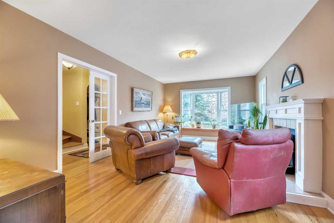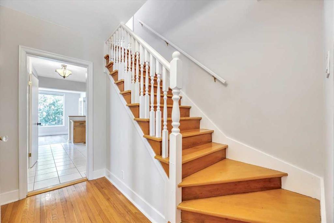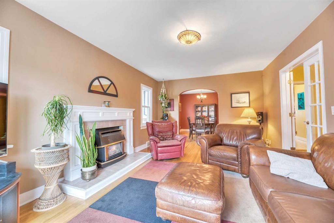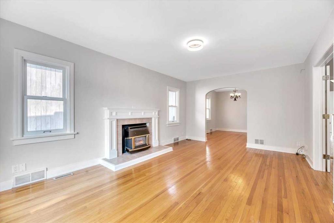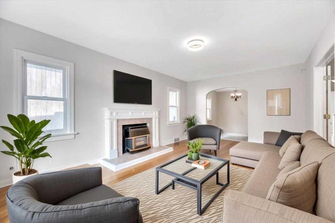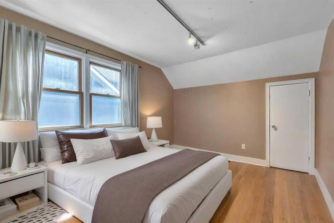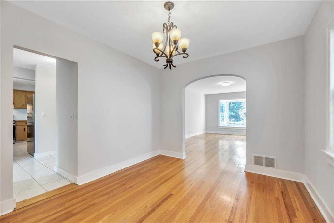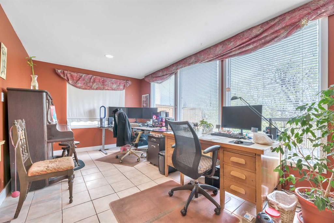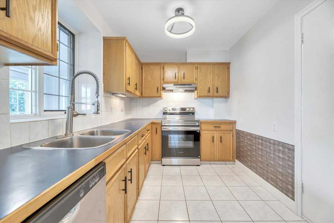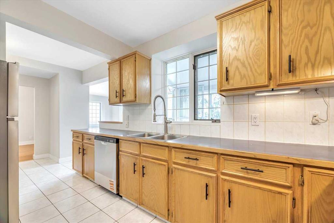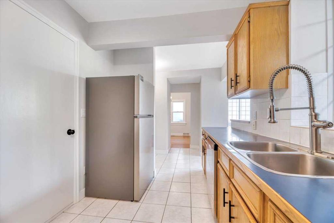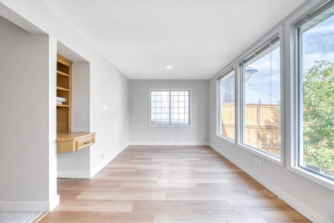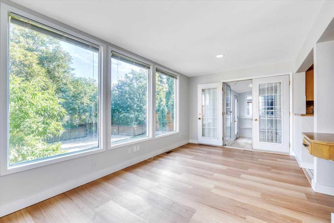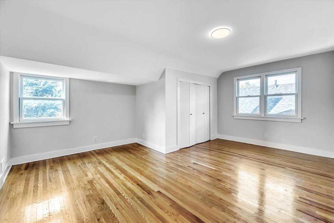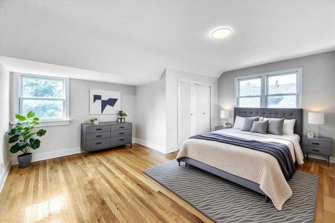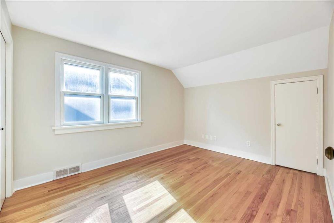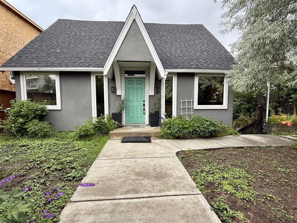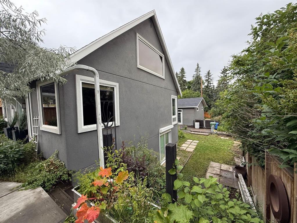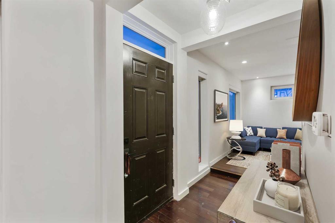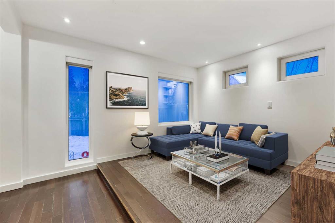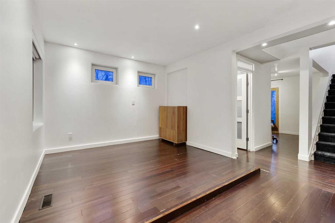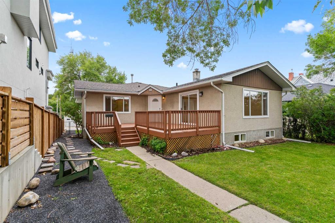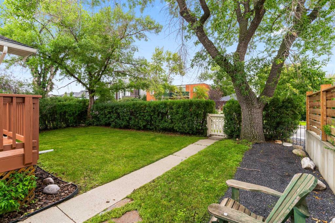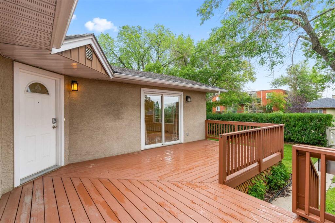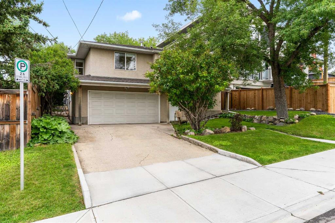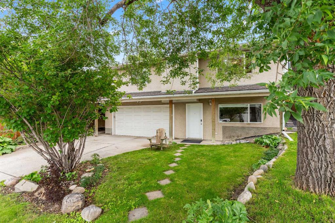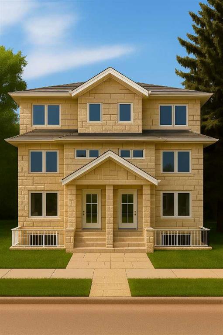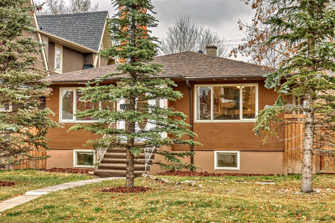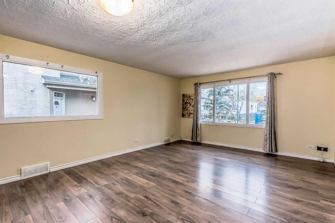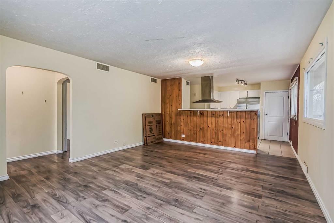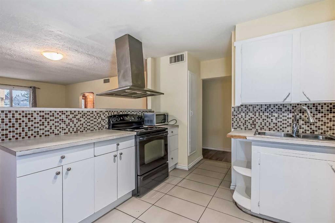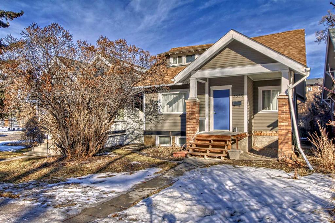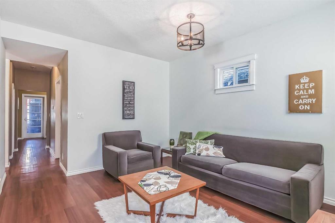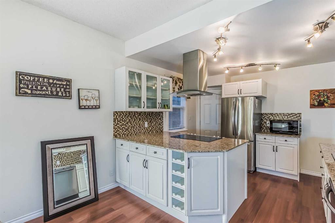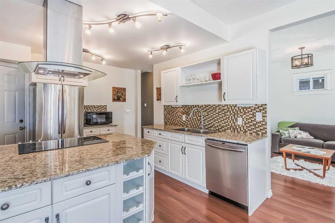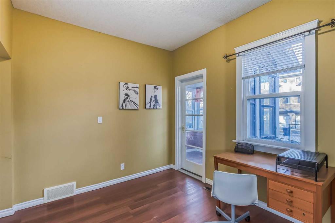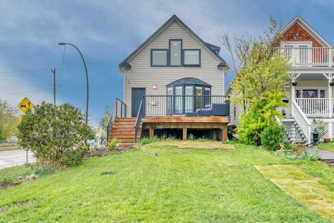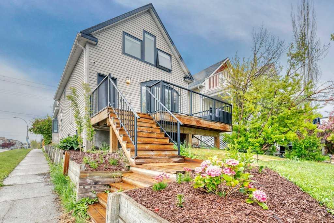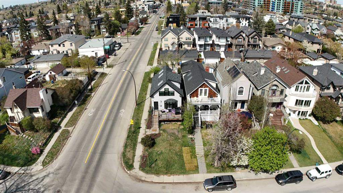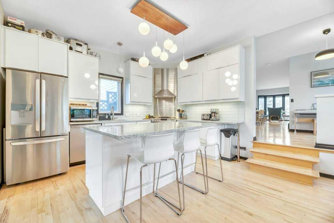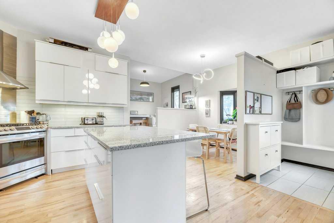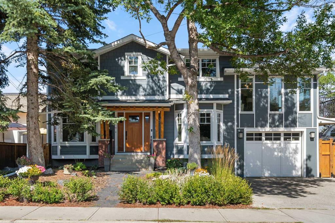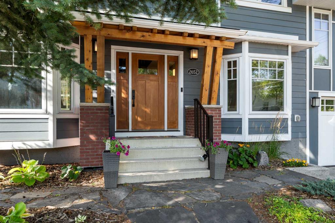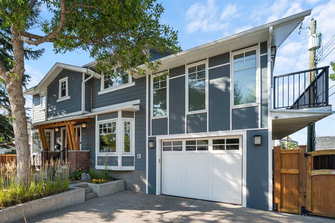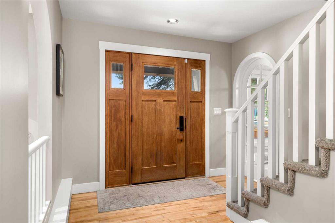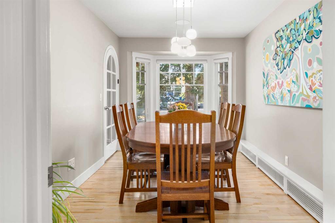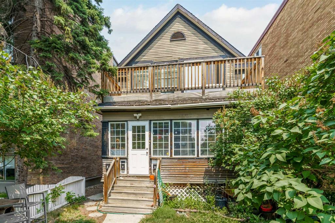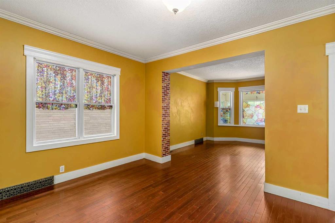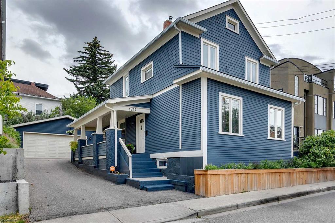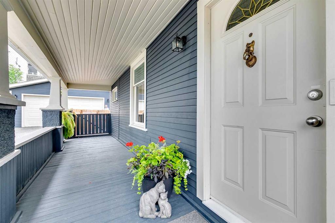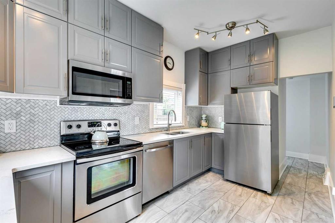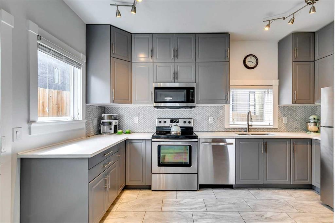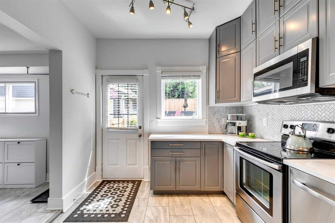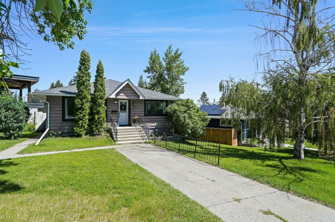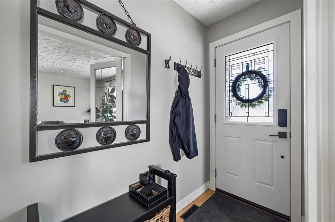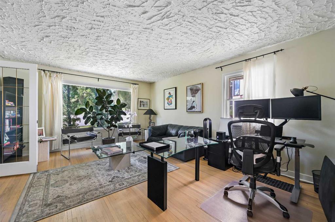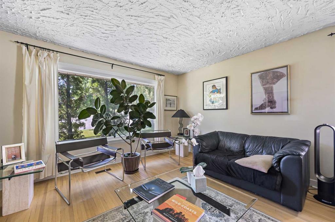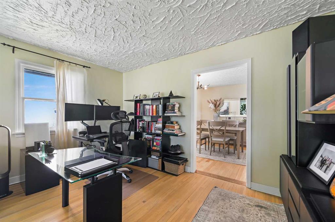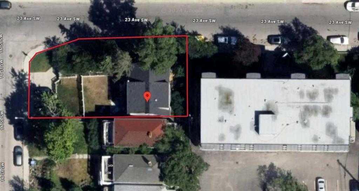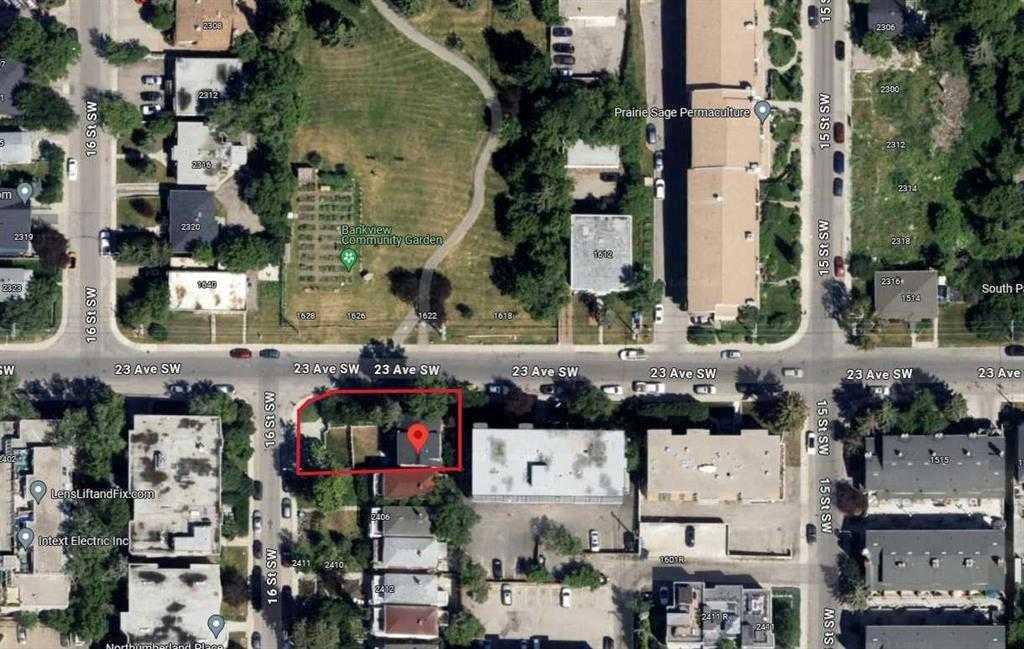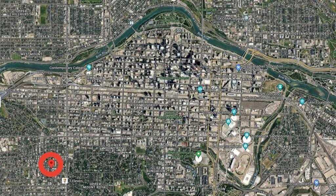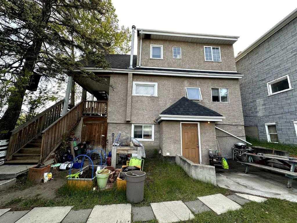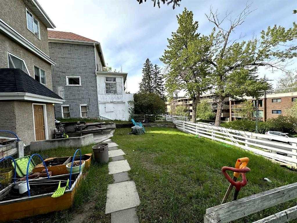514 Scarboro Avenue SW
Calgary T3C 2H6
MLS® Number: A2221265
$ 939,000
3
BEDROOMS
2 + 1
BATHROOMS
1,551
SQUARE FEET
1947
YEAR BUILT
Old World Charm meets Modern Day living in this charming Family Home. Amazing Views of Downtown from newer back deck. Great location, walking distance to schools and parks. The large Private and Treed Yard is perfect for family BBQ's. Enjoy the amazing enclosed sunroom just off the kitchen or convert it into an office or studio. New cedar fencing surrounds this property with love! Watch our Virtual Tour and book your private showing today!
| COMMUNITY | Scarboro |
| PROPERTY TYPE | Detached |
| BUILDING TYPE | House |
| STYLE | 1 and Half Storey |
| YEAR BUILT | 1947 |
| SQUARE FOOTAGE | 1,551 |
| BEDROOMS | 3 |
| BATHROOMS | 3.00 |
| BASEMENT | Finished, Full |
| AMENITIES | |
| APPLIANCES | Dishwasher, Dryer, Electric Stove, Range Hood, Refrigerator, Washer, Window Coverings |
| COOLING | None |
| FIREPLACE | Electric |
| FLOORING | Ceramic Tile, Hardwood |
| HEATING | Forced Air |
| LAUNDRY | Lower Level |
| LOT FEATURES | Back Yard, Backs on to Park/Green Space, Few Trees, Front Yard, Landscaped, Private |
| PARKING | Driveway, Single Garage Attached |
| RESTRICTIONS | Restrictive Covenant-Building Design/Size |
| ROOF | Asphalt Shingle |
| TITLE | Fee Simple |
| BROKER | Century 21 Bravo Realty |
| ROOMS | DIMENSIONS (m) | LEVEL |
|---|---|---|
| Game Room | 19`3" x 30`3" | Lower |
| 3pc Bathroom | 3`6" x 8`1" | Lower |
| Storage | 17`2" x 9`6" | Lower |
| Furnace/Utility Room | 4`11" x 7`5" | Lower |
| Kitchen | 12`8" x 7`8" | Main |
| Dining Room | 10`4" x 12`3" | Main |
| Living Room | 12`2" x 18`7" | Main |
| Mud Room | 10`7" x 6`1" | Main |
| Office | 17`3" x 10`2" | Main |
| Foyer | 4`5" x 11`7" | Main |
| 2pc Bathroom | 2`4" x 6`7" | Main |
| Bedroom - Primary | 16`8" x 13`8" | Upper |
| Bedroom | 10`0" x 13`5" | Upper |
| Bedroom | 10`7" x 10`1" | Upper |
| 5pc Bathroom | 14`9" x 6`6" | Upper |

