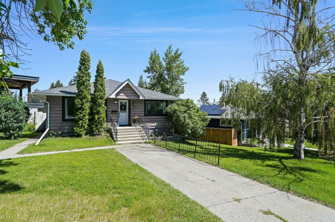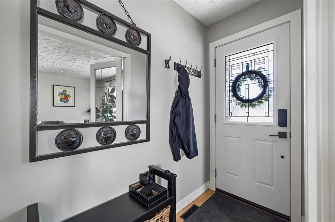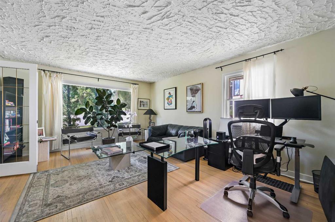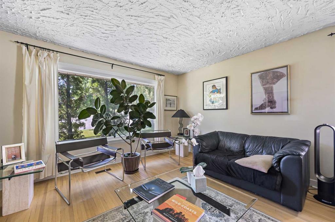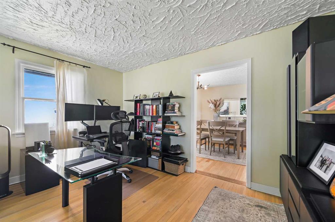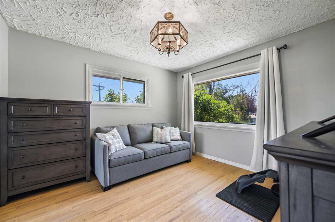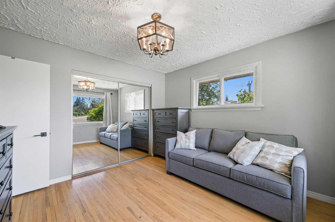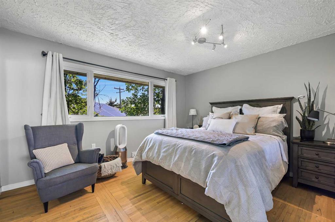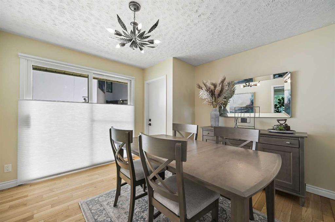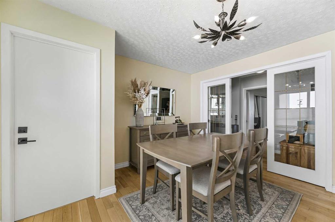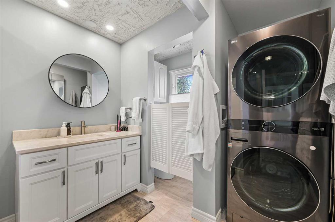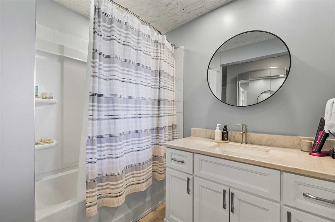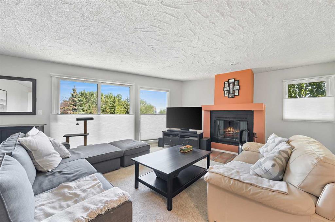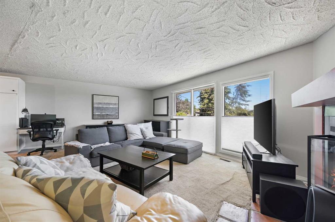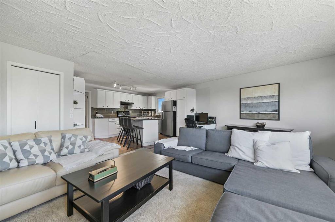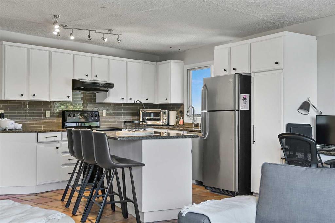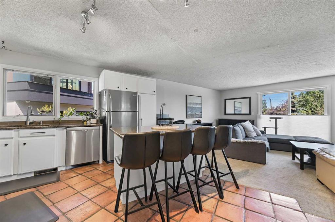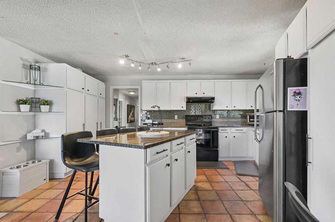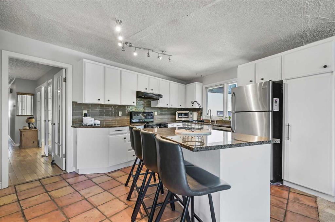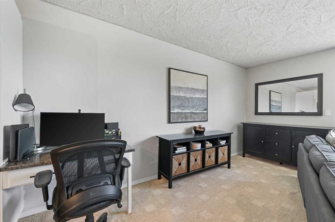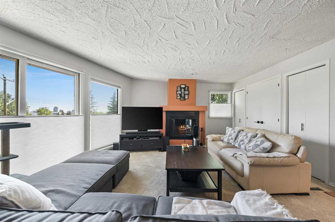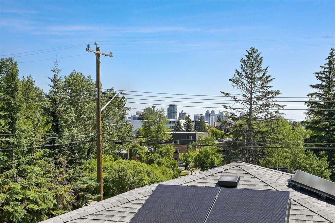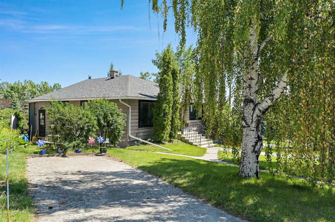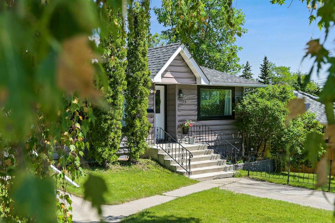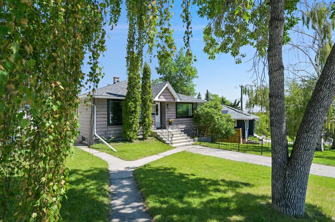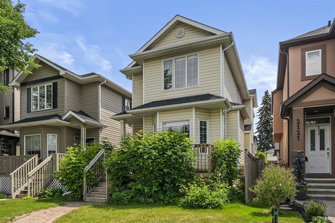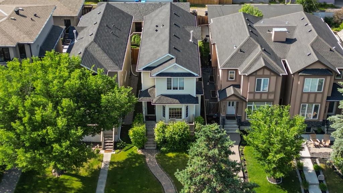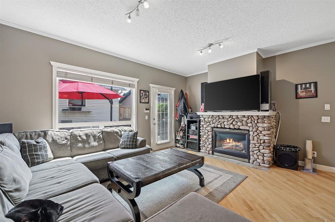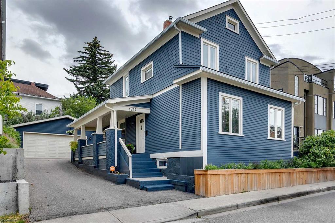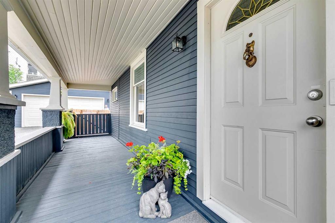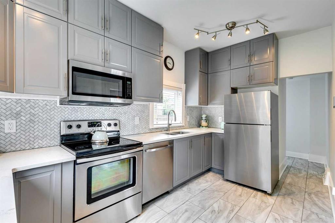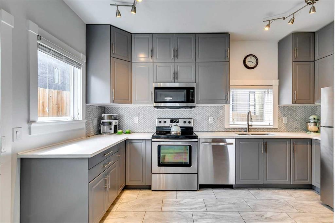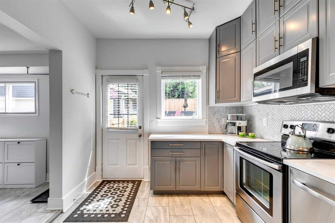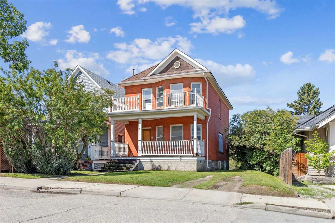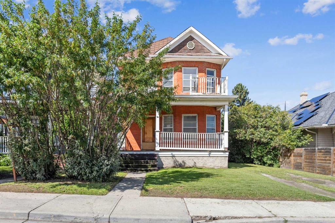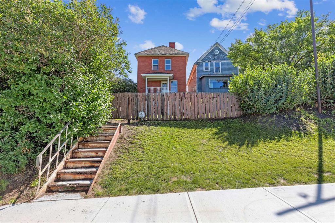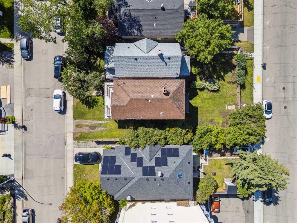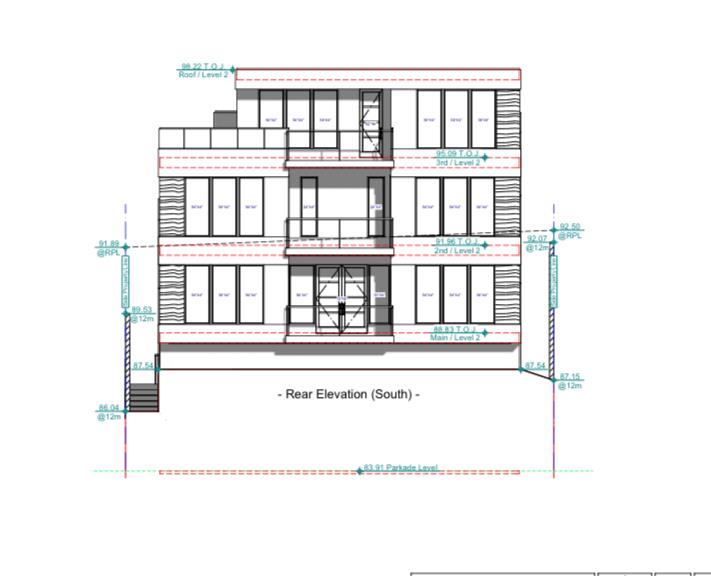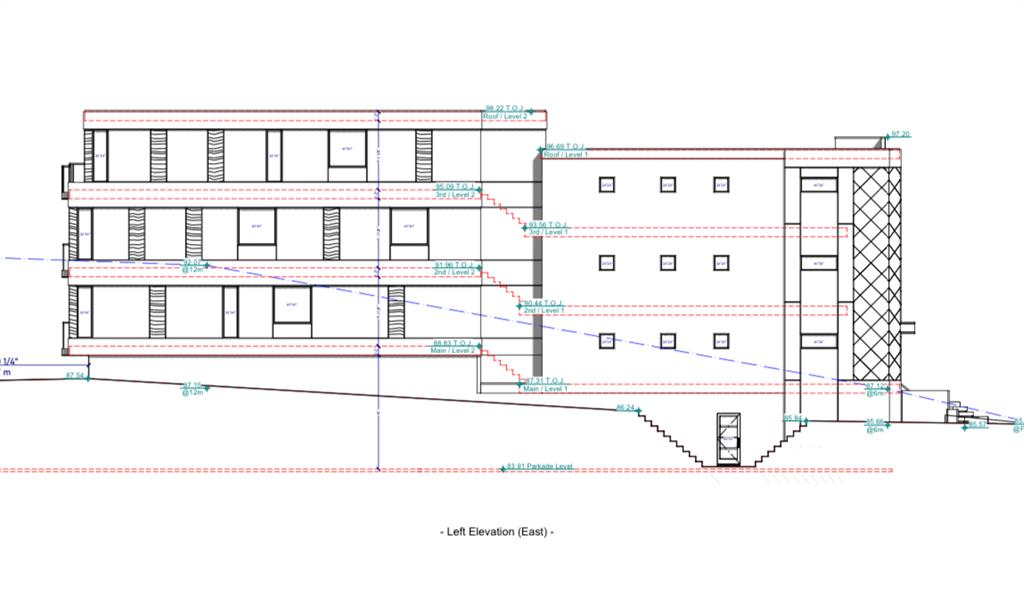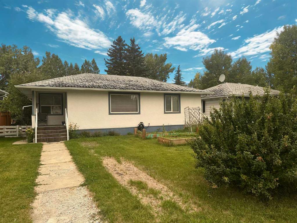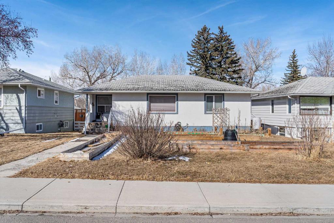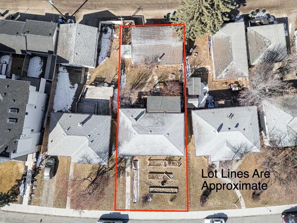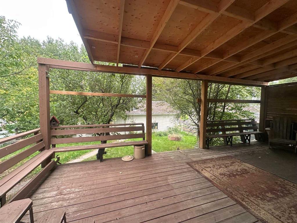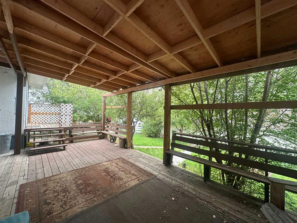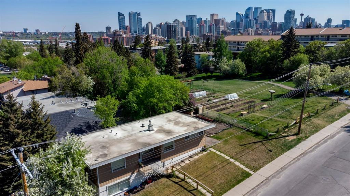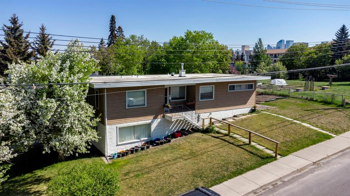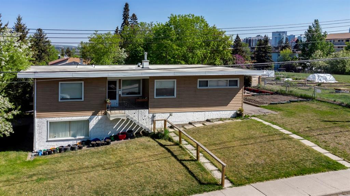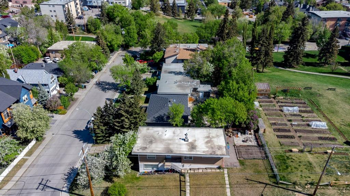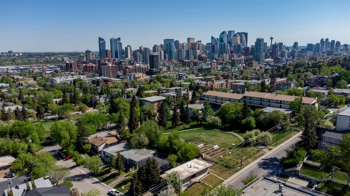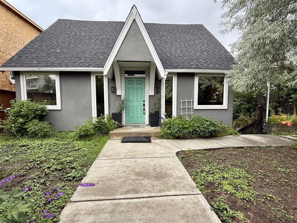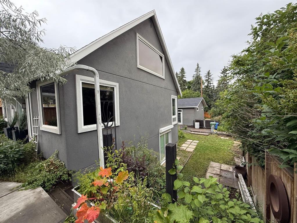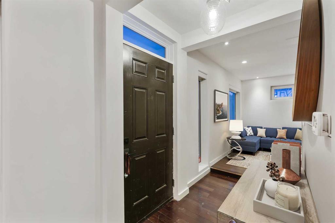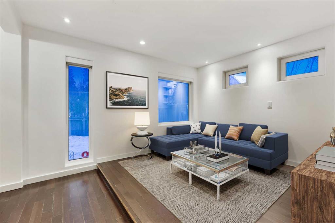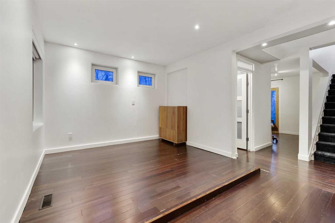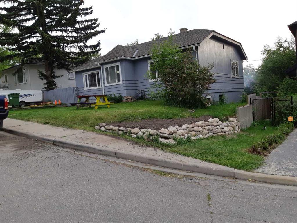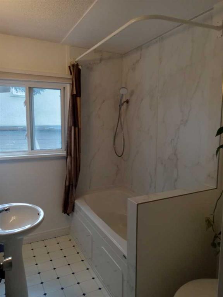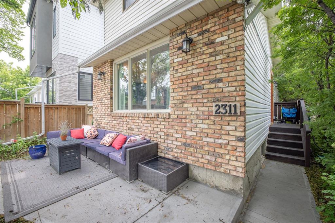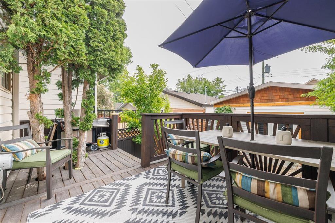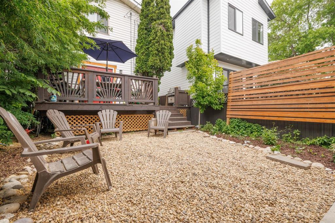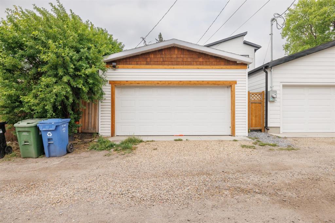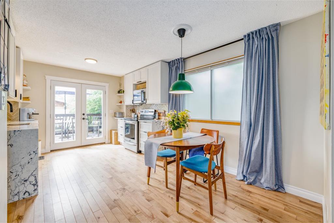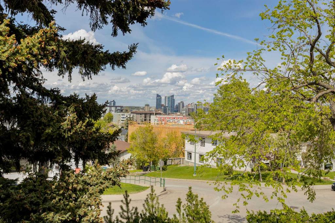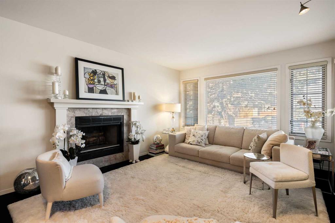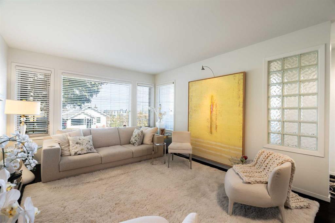2326 19 Street SW
Calgary T2T 4x2
MLS® Number: A2237209
$ 780,000
2
BEDROOMS
1 + 0
BATHROOMS
1,621
SQUARE FEET
1951
YEAR BUILT
Welcome to this large bungalow with a walk out basement offering views of downtown. The home is situated on large reverse pie lot on the highest hill of Bankview, straddling the Richmond/Knob Hill community boundary. This lot offers incredible potential for builders and investors. Whether you're looking to renovate the existing home or pursue a new development, this lot provides the perfect opportunity to unlock significant value. With the right vision, you can transform this property into a stunning single-family property, multiple homes or rental units, capitalizing on its prime location and future growth potential. The property provides easy access to a variety of green spaces and community amenities including walking/cycling paths, dog parks, playgrounds, parks, public transit and schools. Bankview is perfectly situated walking distance to the downtown core, Marda Loop, 17th Avenue, shopping and the top dining hotspots in the city. For those looking for a mortgage helper, multi-generational living or a smart investment opportunity, this charming property features a tastefully renovated main floor that blends modern updates with cozy comfort. The bright and airy main floor is filled with natural light from large sunny windows throughout and the living room showcases views of a neighbouring park and the downtown core. The main floor features two spacious bedrooms, a den/home office, a formal dining room, an updated bathroom with laundry, an updated kitchen and an adjoining living room complete with a cozy wood-burning fireplace that is ideal for relaxing or entertaining. Downstairs, you’ll find two versatile illegal suites that share laundry in a common area landing —perfect for extended family or rental income. One suite is a fully equipped mother-in-law unit with its own kitchen, and bathroom including a bath, while the other is a convenient two bedroom bachelor suite. The mother-in-law suite is currently tenanted until September 2025. Viewings of the basement suites can be arranged for buyers with an accepted offer. Outside, the property offers exceptional convenience with two separate driveways (one tandem and one single) and an additional gravel parking area at the rear, making it ideal for tenants, guests, or extra vehicles. The generously sized reverse pie lot offers a large outdoor space anchored by a brick garden and three mature trees. The northwest side of the property has ample space to build your dream deck or patio, making it an ideal extension of the living space.
| COMMUNITY | Bankview |
| PROPERTY TYPE | Detached |
| BUILDING TYPE | House |
| STYLE | Bungalow |
| YEAR BUILT | 1951 |
| SQUARE FOOTAGE | 1,621 |
| BEDROOMS | 2 |
| BATHROOMS | 1.00 |
| BASEMENT | Separate/Exterior Entry, Finished, Full, Walk-Out To Grade |
| AMENITIES | |
| APPLIANCES | Central Air Conditioner, Dishwasher, Electric Range, Range Hood, Refrigerator, Washer/Dryer, Washer/Dryer Stacked, Window Coverings |
| COOLING | Central Air |
| FIREPLACE | Decorative, Family Room, Metal, Wood Burning |
| FLOORING | Carpet, Ceramic Tile, Hardwood |
| HEATING | Fireplace(s), Forced Air, Natural Gas |
| LAUNDRY | In Basement, In Bathroom, Laundry Room, Main Level |
| LOT FEATURES | Back Lane, Front Yard, Landscaped, Pie Shaped Lot, Views |
| PARKING | Alley Access, Concrete Driveway, Front Drive, Off Street, Parking Pad |
| RESTRICTIONS | None Known |
| ROOF | Asphalt Shingle |
| TITLE | Fee Simple |
| BROKER | Calgary West Realty |
| ROOMS | DIMENSIONS (m) | LEVEL |
|---|---|---|
| Living Room | 18`0" x 13`9" | Main |
| Family Room | 18`0" x 16`0" | Main |
| Eat in Kitchen | 16`0" x 12`0" | Main |
| Dining Room | 12`0" x 11`2" | Main |
| Bedroom - Primary | 12`11" x 11`4" | Main |
| Bedroom | 11`5" x 11`4" | Main |
| Foyer | 7`6" x 3`6" | Main |
| 4pc Bathroom | 11`0" x 8`4" | Main |

