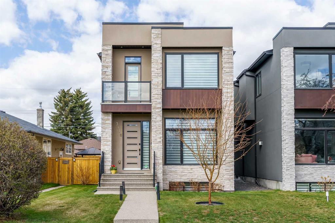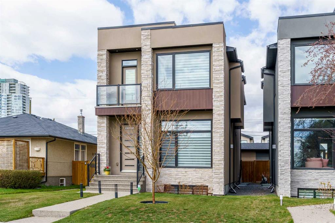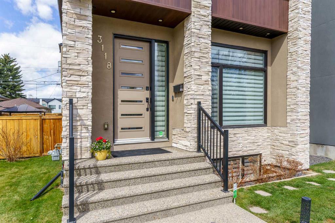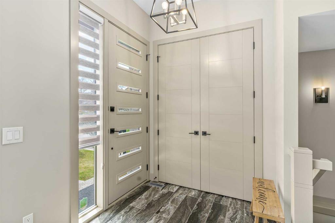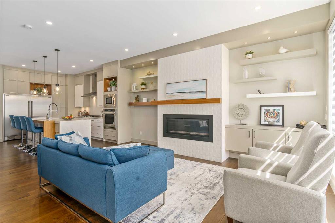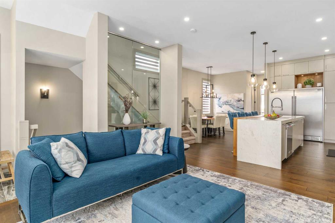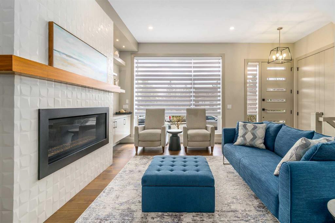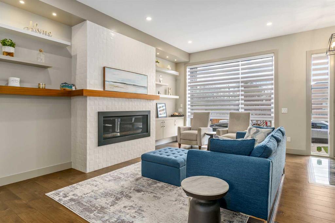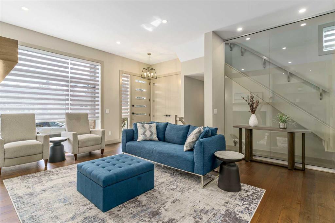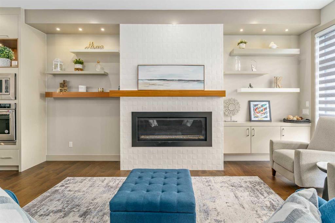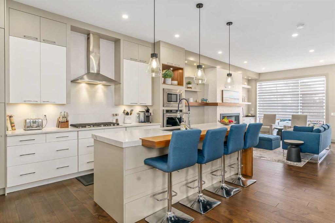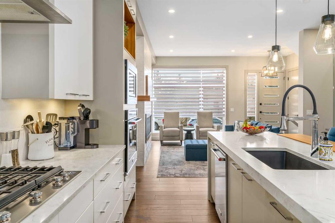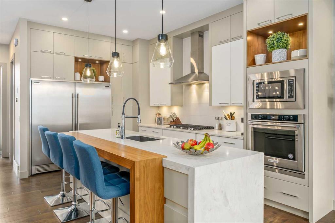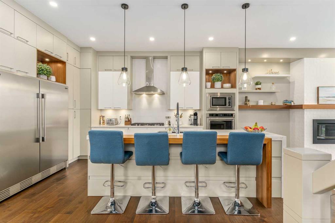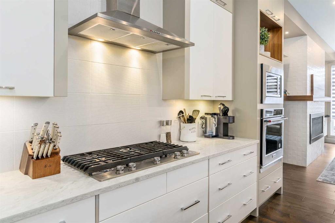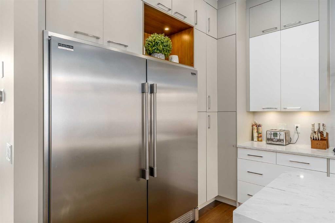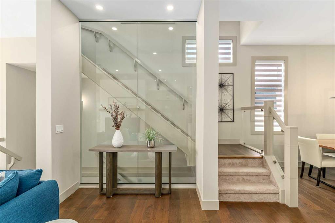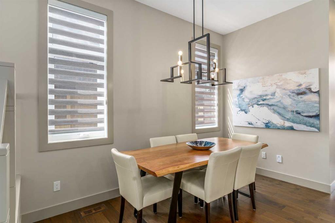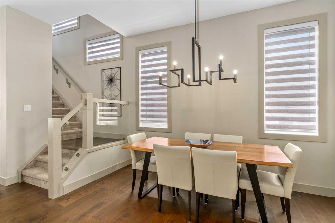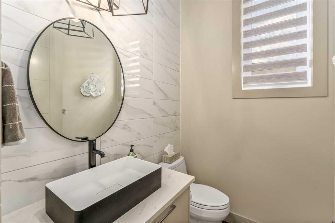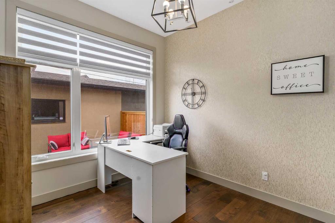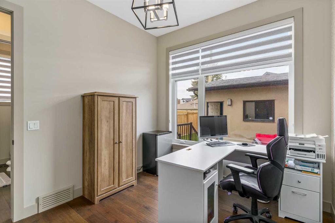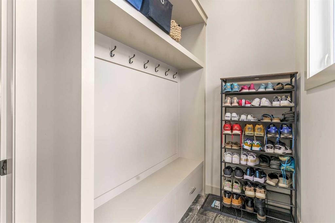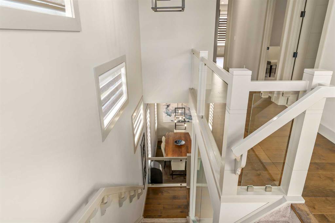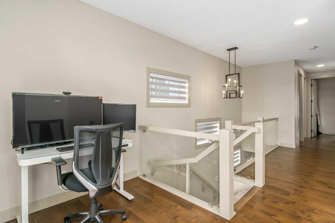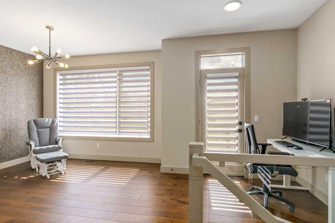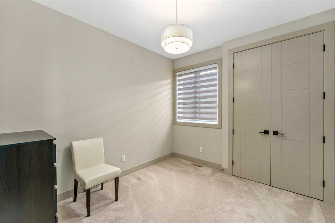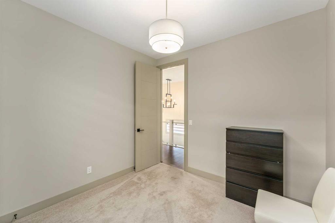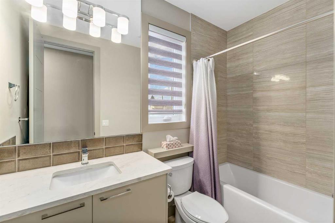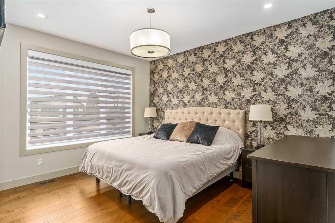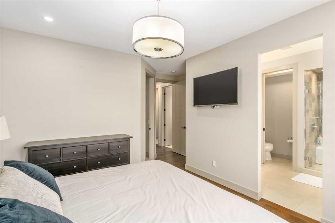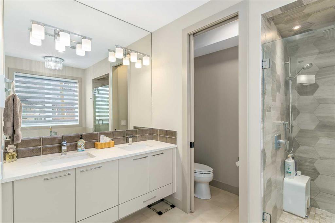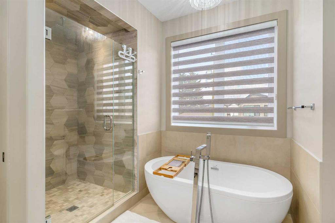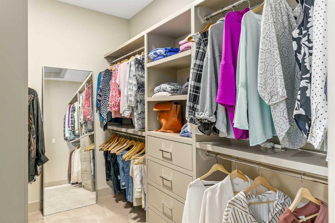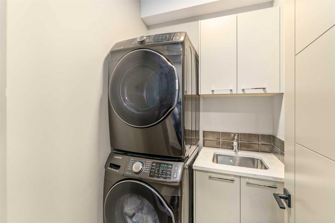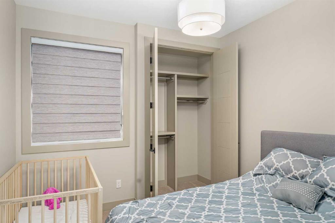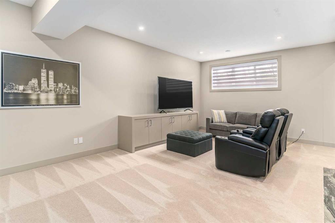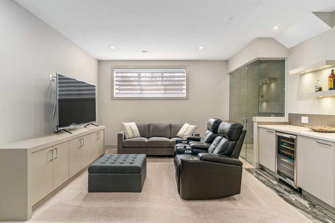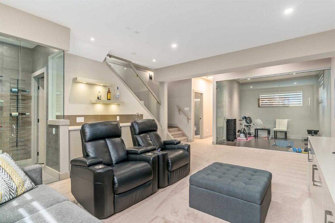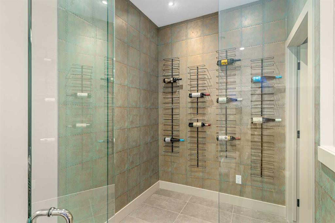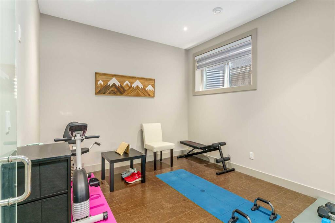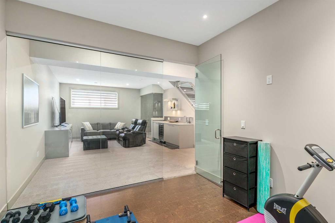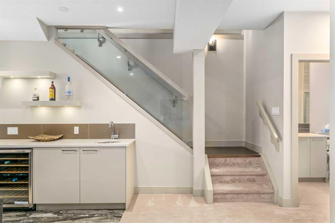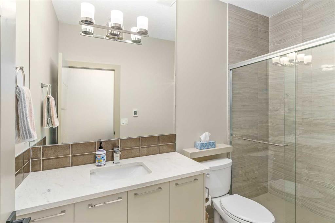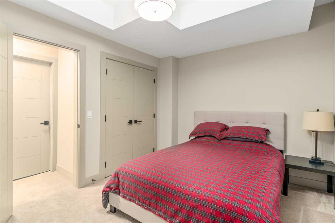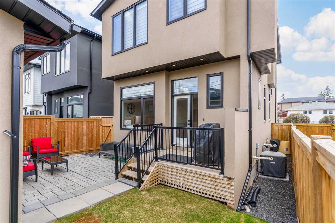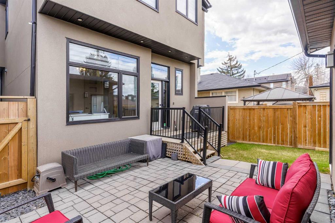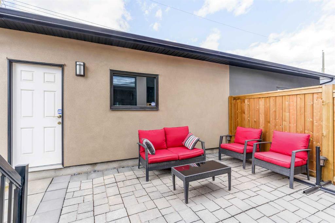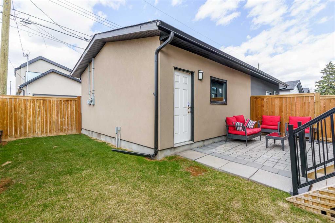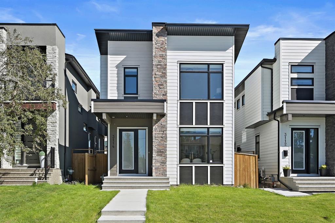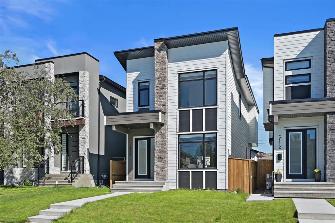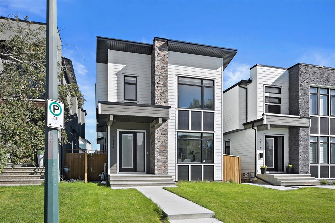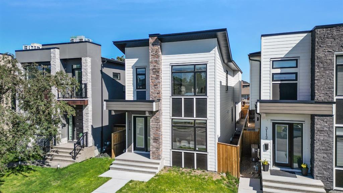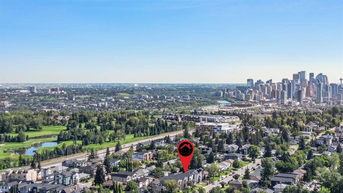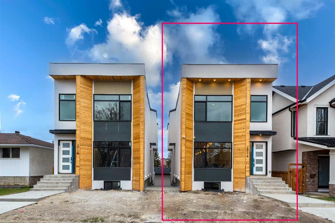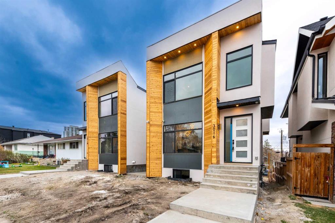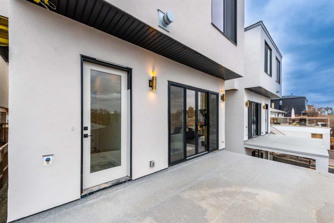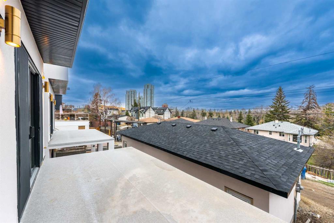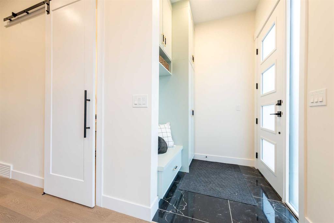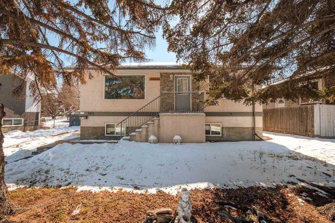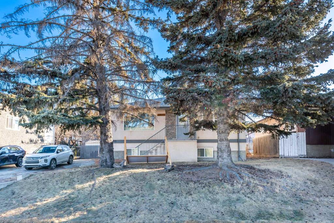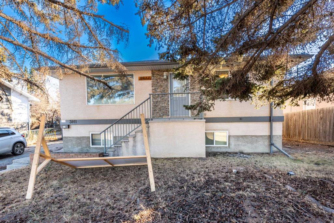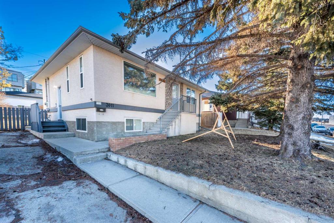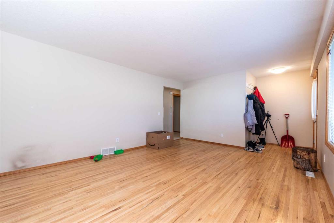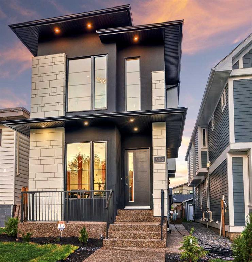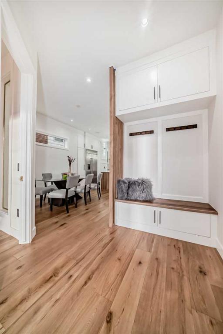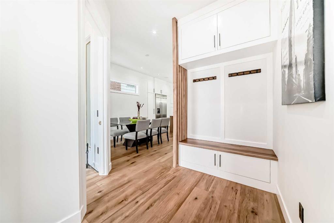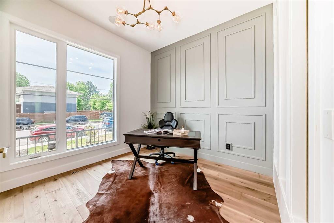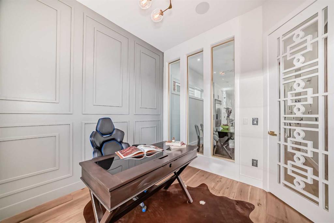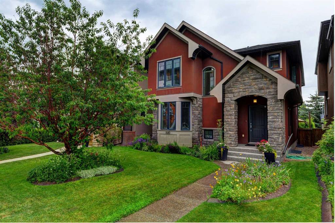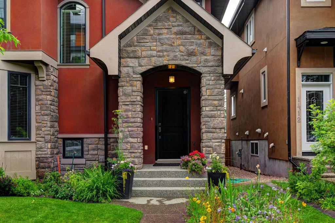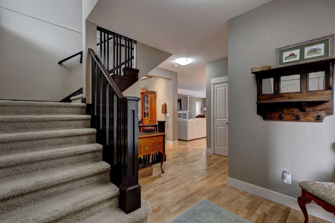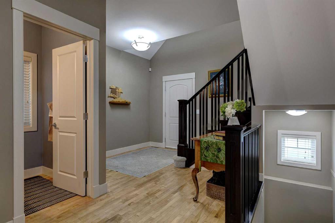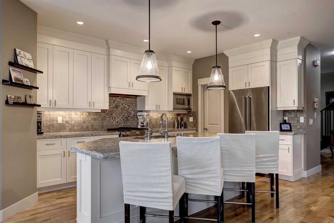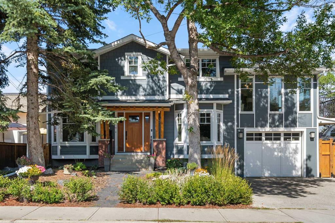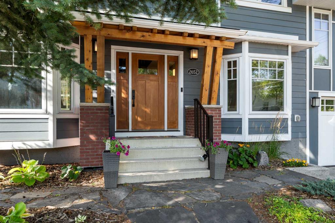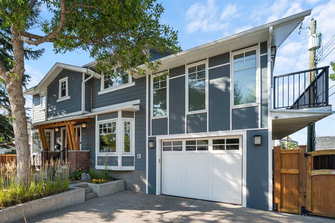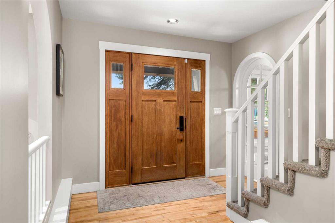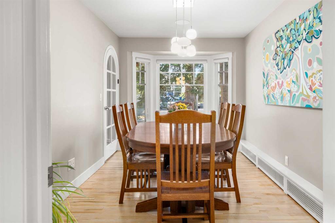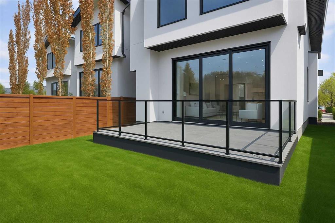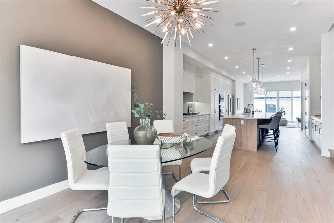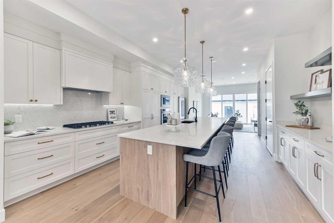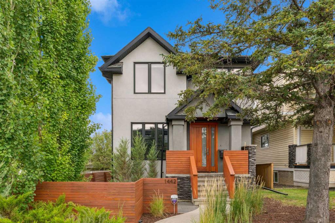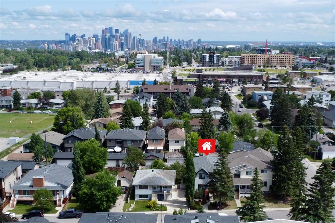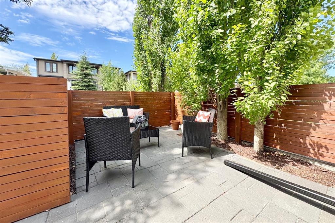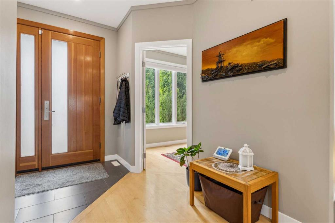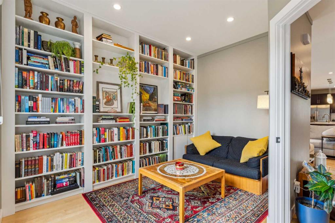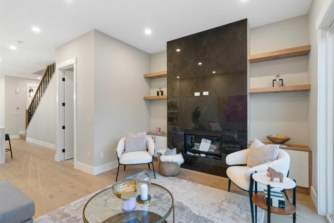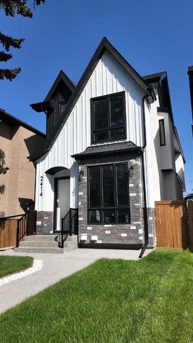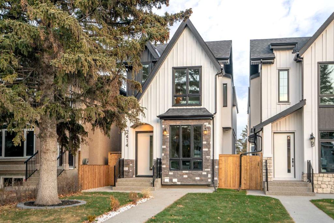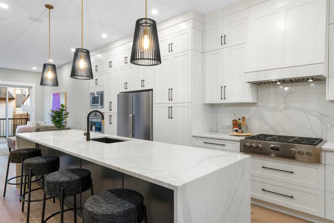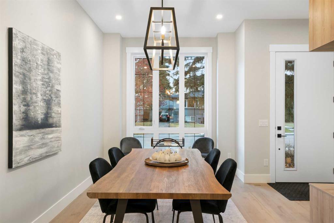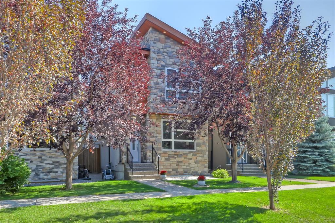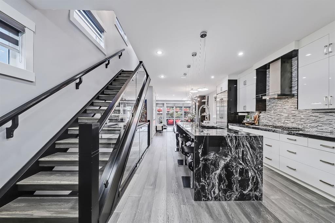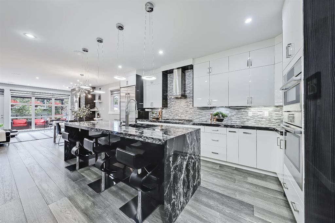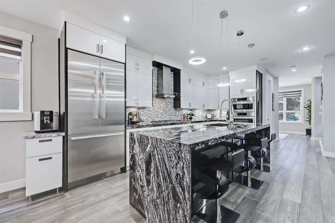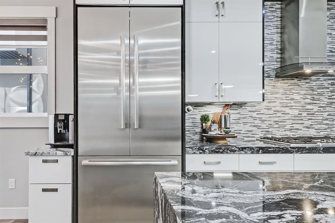3118 14 Avenue SW
Calgary T3C 0X1
MLS® Number: A2238704
$ 1,119,900
4
BEDROOMS
3 + 1
BATHROOMS
2,088
SQUARE FEET
2019
YEAR BUILT
Pride of ownership is evident throughout this meticulously maintained, modern infill, located in one of Calgary’s most desirable inner-city communities. The thoughtfully designed floor plan sets this home apart, with the living room situated at the front of the house and a spacious dining area off the kitchen. A dedicated home office, half bath and a full mudroom with built-in seating and storage complete the main floor layout. The main floor impresses with wide plank hardwood and 10 ft Level 5 painted ceilings and an expansive gas fireplace. The open-concept kitchen features a 10 ft island with thick quartz countertops, a waterfall edge and wood detailing. The high end KitchenAid appliance package includes a massive fridge/freezer, built-in oven and microwave, 5-burner gas cooktop, and dishwasher. Custom soft close cabinetry extends to the ceiling, offering abundant storage solutions. Throughout the home you’ll find designer touches including a glass wall and glass stair railings on all three levels. Solid core 8 ft interior doors on the main and upper level add a sense of quiet luxury and improved soundproofing. A built-in Vacuflo system with a kitchen kick pan adds everyday convenience. The upper level offers three generously sized bedrooms, a convenient laundry room, and a bright bonus room at the front of the home. The luxurious primary suite includes a spacious walk-in closet and a spa-inspired ensuite featuring a soaker tub and an oversized shower with rain head. The fully finished basement features a glass-enclosed home gym with cork flooring, wine room, a wet bar with wine fridge, a home theatre space, a guest bedroom, and a full bathroom with heated floors. Enjoy outdoor living in the spacious backyard, featuring a large patio perfect for entertaining. A gas bbq hookup makes outdoor cooking a breeze while the low maintenance yard offers just the right amount of green space for kids, pets or a garden. The double detached garage is insulated and drywalled. Enjoy easy access to the Westbrook CTrain station, grocery stores, restaurants, public library, public pool, schools, parks, and the Shaganappi Point Golf Course. Outdoor enthusiasts will appreciate the nearby Shaganappi Community Association park, which features a skating rink, tennis courts and an off-leash dog park. Don't miss your chance to own this exceptional property, book your showing today!
| COMMUNITY | Shaganappi |
| PROPERTY TYPE | Detached |
| BUILDING TYPE | House |
| STYLE | 2 Storey |
| YEAR BUILT | 2019 |
| SQUARE FOOTAGE | 2,088 |
| BEDROOMS | 4 |
| BATHROOMS | 4.00 |
| BASEMENT | Finished, Full |
| AMENITIES | |
| APPLIANCES | Built-In Oven, Central Air Conditioner, Dishwasher, Garage Control(s), Garburator, Gas Cooktop, Microwave, Range Hood, Refrigerator, Washer/Dryer Stacked, Window Coverings, Wine Refrigerator |
| COOLING | Central Air |
| FIREPLACE | Blower Fan, Gas, Living Room |
| FLOORING | Carpet, Ceramic Tile, Cork, Hardwood |
| HEATING | High Efficiency, Fireplace(s), Forced Air, Natural Gas |
| LAUNDRY | Laundry Room, Sink, Upper Level |
| LOT FEATURES | Back Lane, Back Yard, Few Trees, Front Yard, Landscaped, Level, Street Lighting |
| PARKING | 220 Volt Wiring, Alley Access, Double Garage Detached, Garage Door Opener, Insulated, On Street |
| RESTRICTIONS | None Known |
| ROOF | Asphalt Shingle |
| TITLE | Fee Simple |
| BROKER | CIR Realty |
| ROOMS | DIMENSIONS (m) | LEVEL |
|---|---|---|
| Family Room | 21`5" x 15`4" | Basement |
| Exercise Room | 10`10" x 10`1" | Basement |
| Bedroom | 12`3" x 9`11" | Basement |
| 3pc Bathroom | 9`6" x 4`11" | Basement |
| Furnace/Utility Room | 12`6" x 5`11" | Basement |
| Kitchen | 16`9" x 14`3" | Main |
| Living Room | 17`11" x 15`11" | Main |
| Dining Room | 12`2" x 6`2" | Main |
| Office | 11`0" x 9`10" | Main |
| Mud Room | 4`9" x 9`3" | Main |
| 2pc Bathroom | 4`11" x 5`9" | Main |
| Bedroom - Primary | 13`0" x 11`4" | Upper |
| 5pc Ensuite bath | 11`4" x 10`2" | Upper |
| Walk-In Closet | 6`0" x 191`9" | Upper |
| Bonus Room | 9`11" x 19`9" | Upper |
| Bedroom | 9`11" x 10`7" | Upper |
| Bedroom | 10`0" x 10`8" | Upper |
| 4pc Bathroom | 9`0" x 4`11" | Upper |

