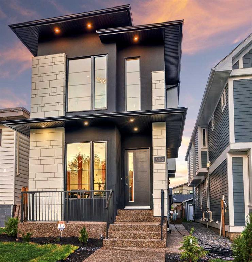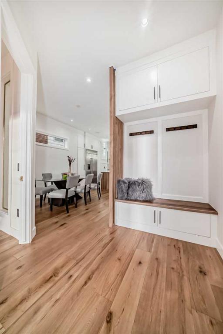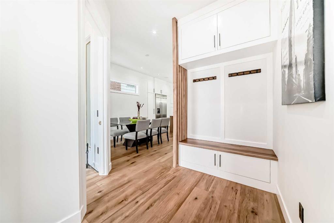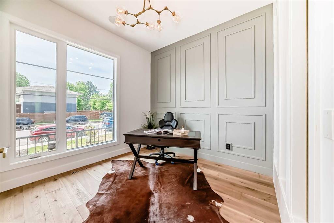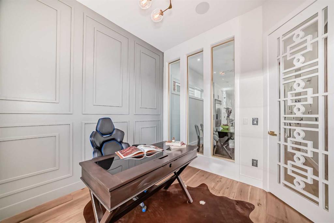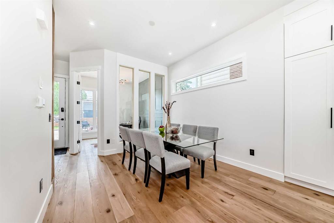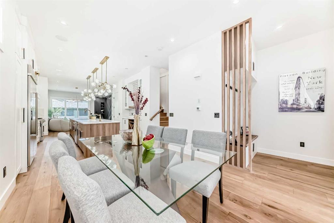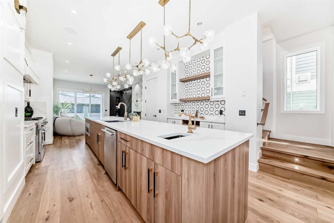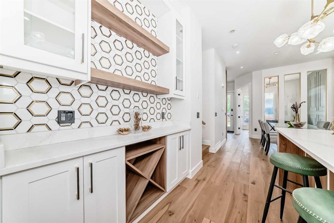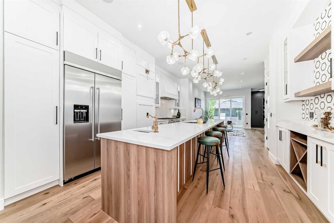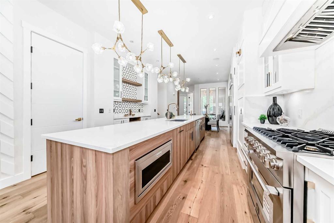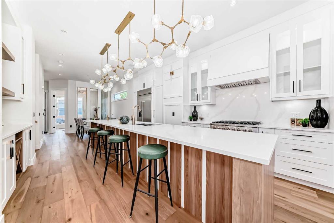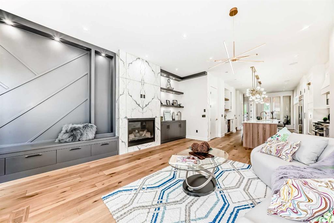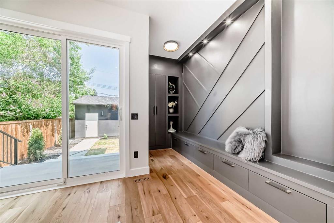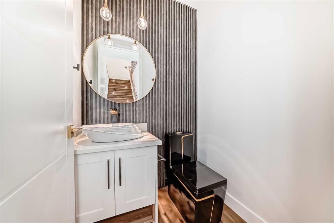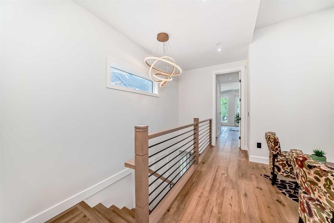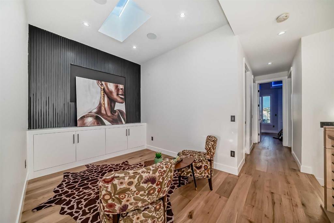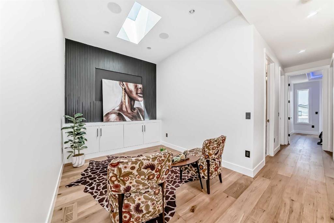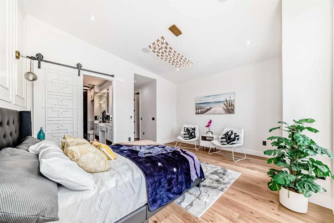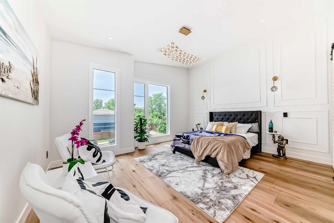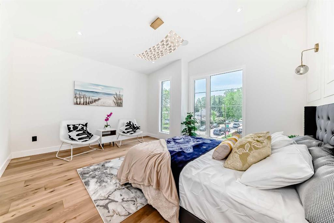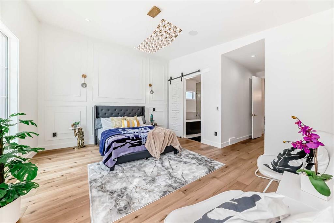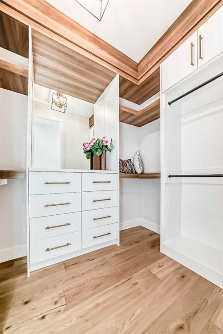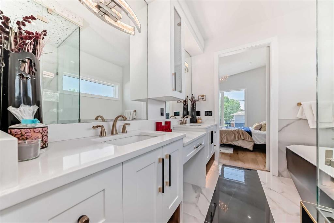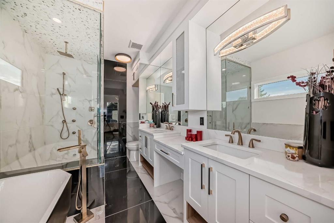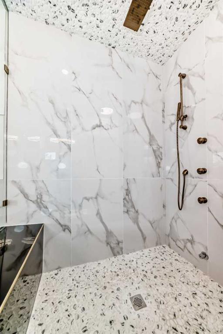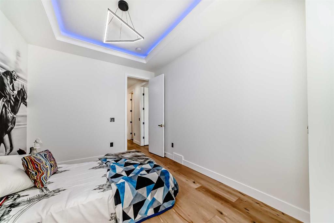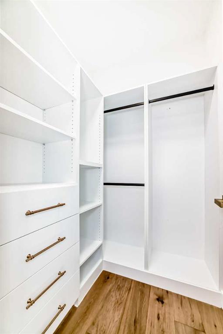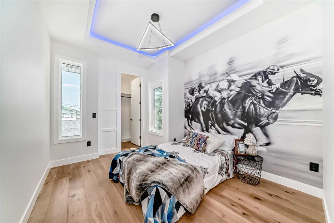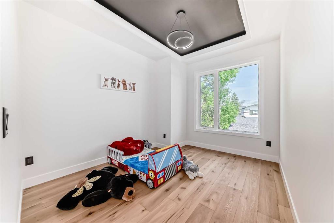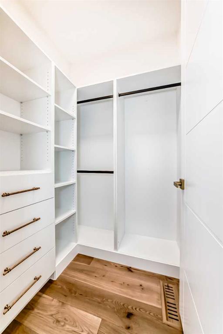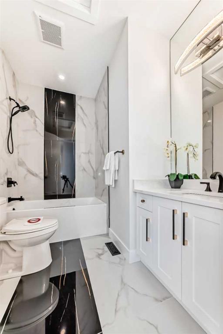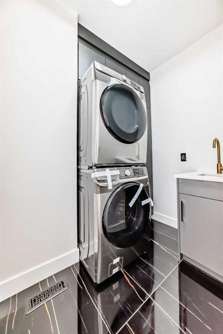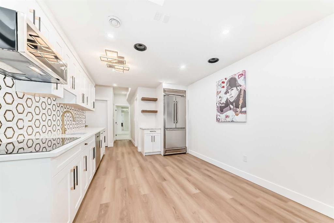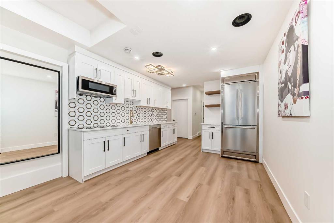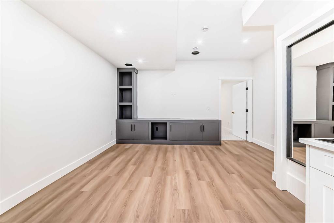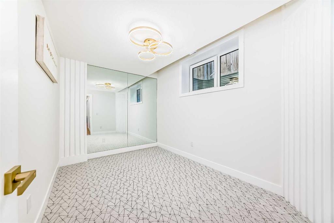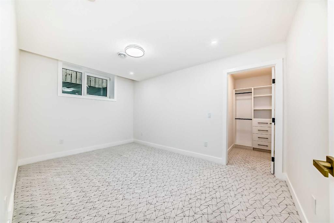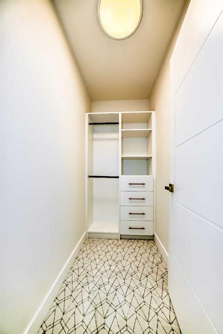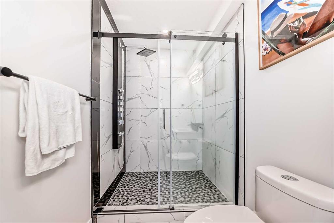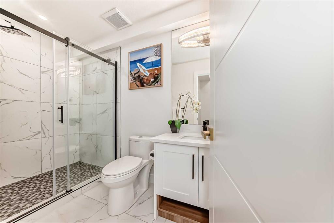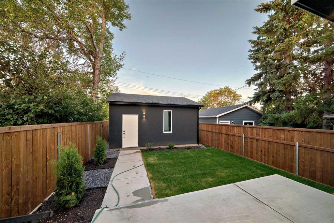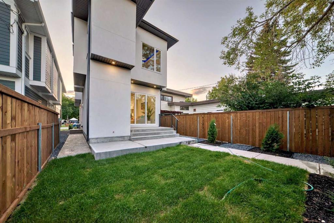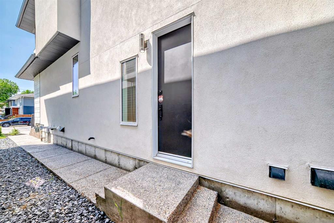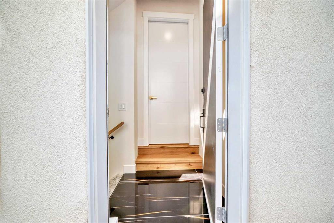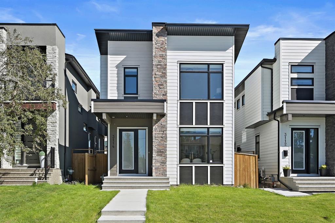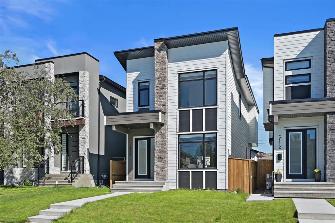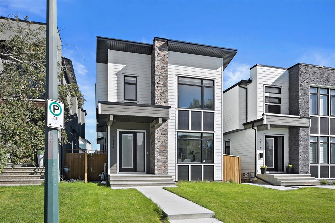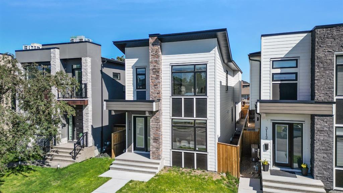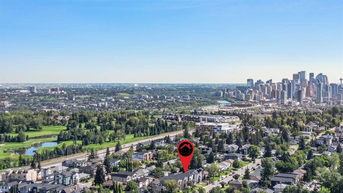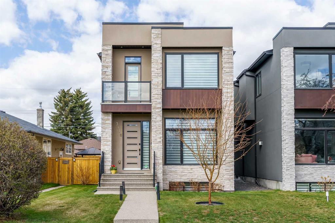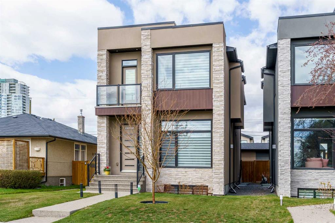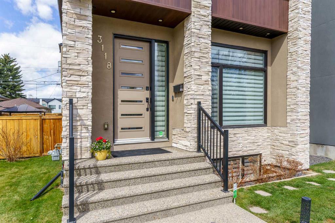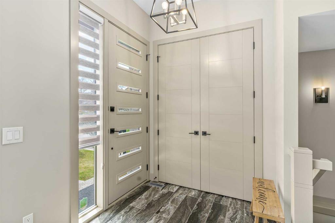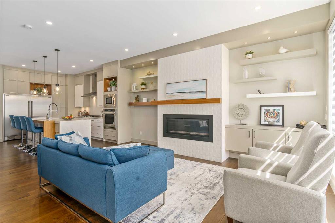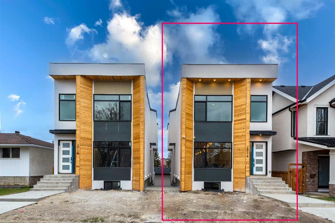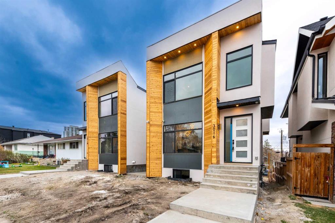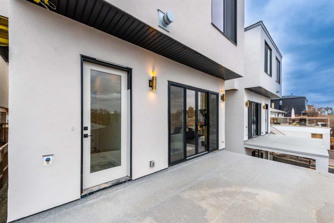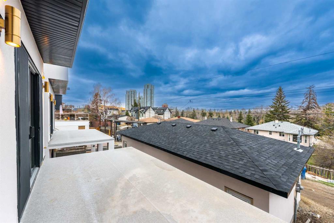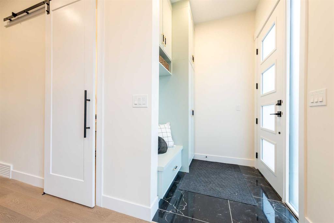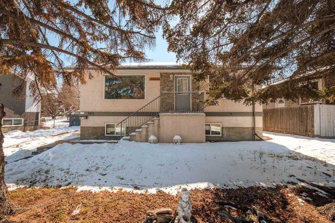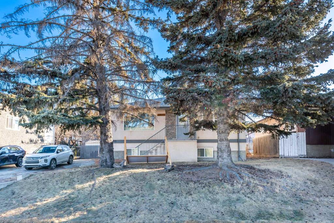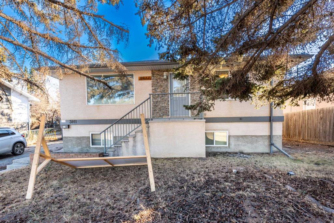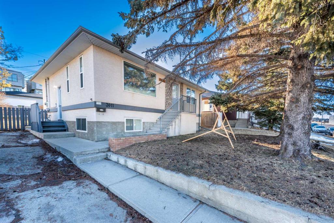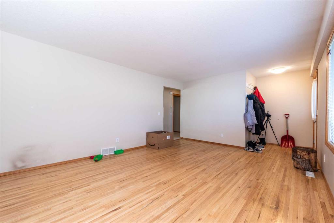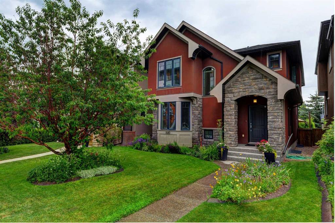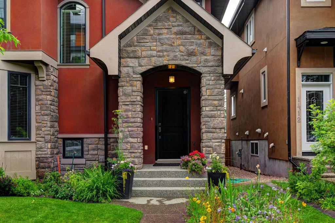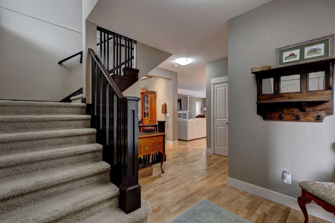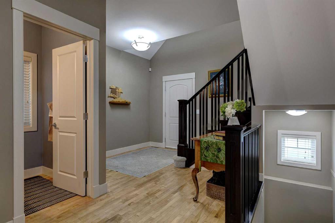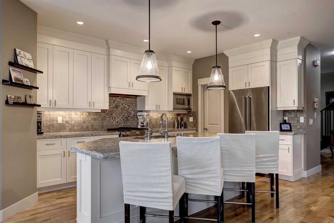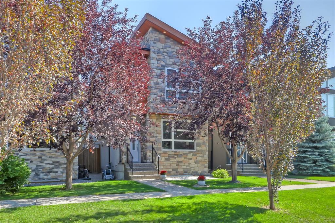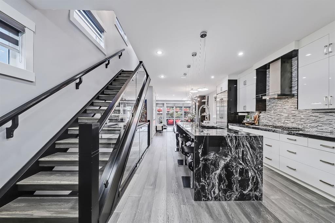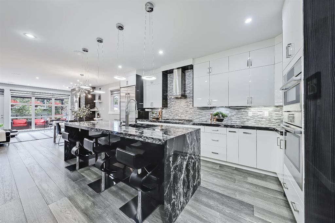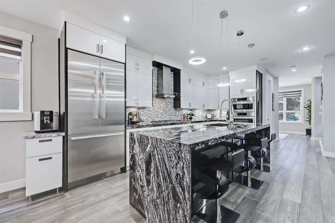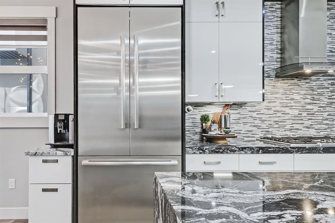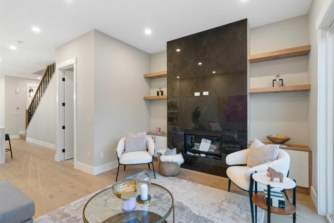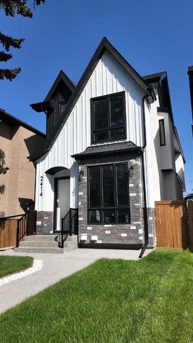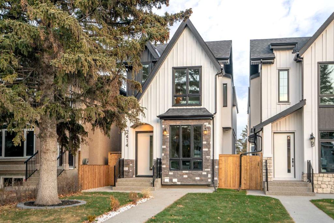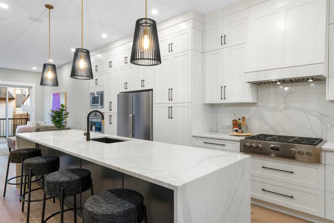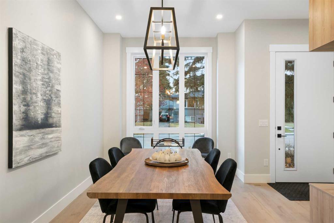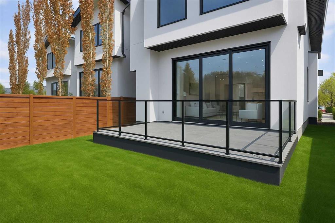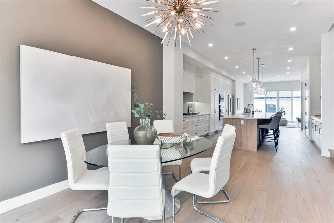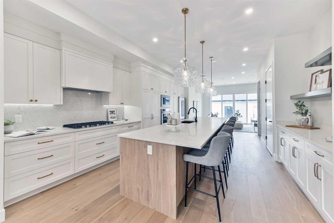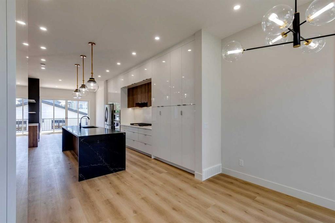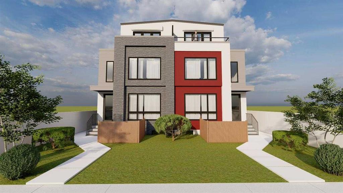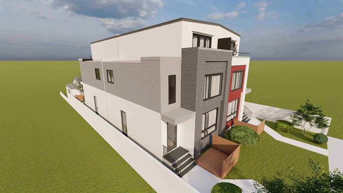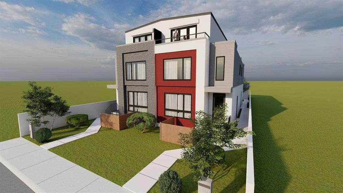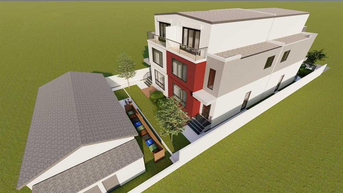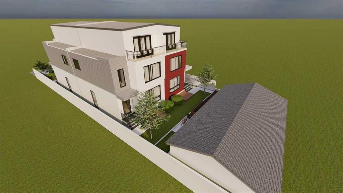1710 29 Street SW
Calgary t3c 1m4
MLS® Number: A2228693
$ 1,199,800
4
BEDROOMS
3 + 1
BATHROOMS
2,092
SQUARE FEET
2025
YEAR BUILT
Discover this ultra-luxurious home with a LEGAL Secondary Suite in Shaganappi! With over 2,840 sq. ft. of modern living, this property offers easy access to 17th Ave, downtown, golf courses, C-train transit, Edworthy Park, Douglas Fir Trail, top-rated schools, and restaurants—a perfect blend of convenience and tranquility. .. This exceptional home boasts a stunning open-concept floor plan with custom built-ins, wide plank engineered oak hardwood flooring, designer pendant lighting, a security system, Vacuflo central vacuum, and integrated ceiling speakers. With extensive upgrades and thoughtful design, this home seamlessly blends style and functionality in every detail. .. The main floor boasts soaring 10+ FT ceilings and expansive large windows, creating a bright and airy atmosphere. A sophisticated home office, elegant dining room, and spacious kitchen with an oversized island and premium appliances set the stage for effortless living. A separate wet bar adds the perfect touch for entertaining guests. At the heart of the home, the inviting living room showcases an extraordinary fireplace/media wall, seamlessly connecting to the back deck through sleek sliding glass doors. Designed for convenience, the rear mudroom is outfitted with custom built-ins and a bench, ensuring organization for busy households. .. The upper floor has 9’+ ceilings, a luxurious master suite, two spacious bedrooms, walk-in closets, elegant fixtures, a formal laundry room, and a BONUS room with a skylight and media wall. The master bedroom exudes sophistication with its vaulted ceiling, large windows, and an expensive walk-in closet. Indulge in the lavish 5-piece ensuite, showcasing heated tile floors, a steam shower with bench, a free-standing tub, and dual undermount sinks for ultimate relaxation. The two additional bedrooms have tray ceilings, walk-in closets, and share a 3-piece bathroom. Every detail has been thoughtfully crafted for comfort and style. .. The LEGAL fully developed basement suite with a separate entrance offers versatility— perfect for a MIL suite, mortgage helper, or entertainment. Designed for comfort and convenience, it includes a full kitchen, living room, dining area, large bedroom with a walk-in closet, 3-piece bathroom, in-suite laundry rough-ins, and a custom home gym (can convert this into a second room). .. The fully landscaped backyard features a patio with a gas line for BBQs and is completely fenced for privacy. A double detached garage provides space for two vehicles. .. Seize this incredible opportunity to own a truly remarkable property and indulge in a lifestyle of unmatched luxury with nearby amenities, parks, schools, shopping, dining, golf courses, and entertainment options. A perfect blend of sophistication and accessibility. .. Schedule your private viewing today!
| COMMUNITY | Shaganappi |
| PROPERTY TYPE | Detached |
| BUILDING TYPE | House |
| STYLE | 2 Storey |
| YEAR BUILT | 2025 |
| SQUARE FOOTAGE | 2,092 |
| BEDROOMS | 4 |
| BATHROOMS | 4.00 |
| BASEMENT | Finished, Full |
| AMENITIES | |
| APPLIANCES | Bar Fridge, Built-In Refrigerator, Dishwasher, ENERGY STAR Qualified Appliances, Garage Control(s), Gas Range, Humidifier, Microwave, Microwave Hood Fan, Washer/Dryer |
| COOLING | Sep. HVAC Units |
| FIREPLACE | Gas |
| FLOORING | Hardwood, Tile, Vinyl Plank |
| HEATING | ENERGY STAR Qualified Equipment |
| LAUNDRY | Laundry Room, Multiple Locations |
| LOT FEATURES | Back Yard, Rectangular Lot |
| PARKING | Double Garage Detached |
| RESTRICTIONS | Utility Right Of Way |
| ROOF | Asphalt Shingle |
| TITLE | Fee Simple |
| BROKER | Grand Realty |
| ROOMS | DIMENSIONS (m) | LEVEL |
|---|---|---|
| Kitchen | 2`6" x 11`11" | Basement |
| Storage | 8`8" x 3`0" | Basement |
| Living/Dining Room Combination | 10`8" x 22`0" | Basement |
| 3pc Bathroom | 13`9" x 11`5" | Basement |
| Exercise Room | 10`8" x 22`0" | Basement |
| Bedroom | 9`8" x 14`6" | Basement |
| Walk-In Closet | 3`7" x 6`8" | Basement |
| Entrance | 10`0" x 5`8" | Main |
| Kitchen | 17`4" x 12`8" | Main |
| Dining Room | 10`8" x 11`11" | Main |
| Office | 9`8" x 10`1" | Main |
| Living Room | 14`5" x 17`6" | Main |
| Mud Room | 6`3" x 5`0" | Main |
| 2pc Bathroom | 4`9" x 4`11" | Main |
| Mud Room | 6`3" x 5`0" | Main |
| Bedroom - Primary | 15`10" x 14`0" | Second |
| Walk-In Closet | 5`7" x 8`6" | Second |
| 5pc Ensuite bath | 8`1" x 11`9" | Second |
| Bonus Room | 10`9" x 9`0" | Second |
| 3pc Bathroom | 4`11" x 8`0" | Second |
| Bedroom | 9`9" x 11`10" | Second |
| Walk-In Closet | 4`9" x 5`2" | Second |
| Bedroom | 11`11" x 10`0" | Second |
| Walk-In Closet | 4`10" x 4`11" | Second |
| Laundry | 7`6" x 4`2" | Second |

