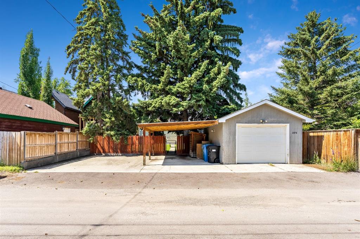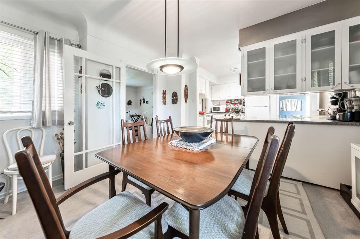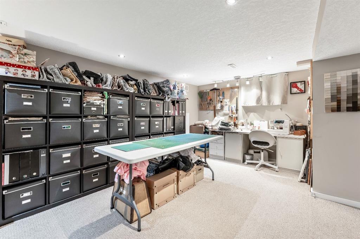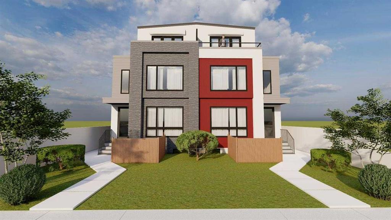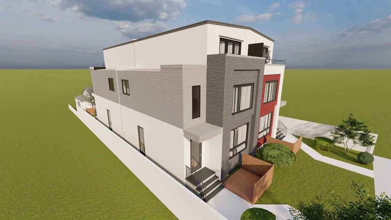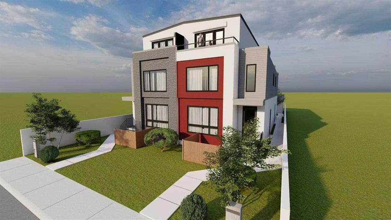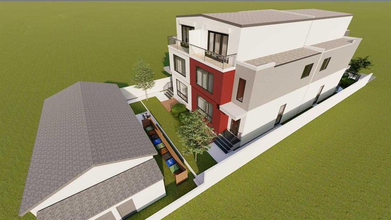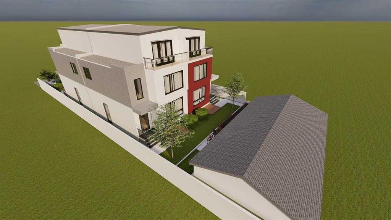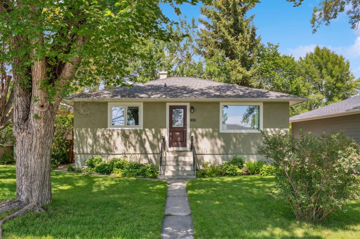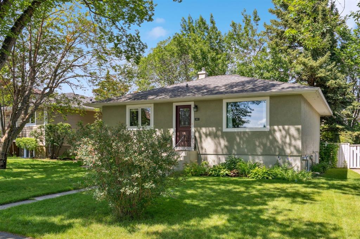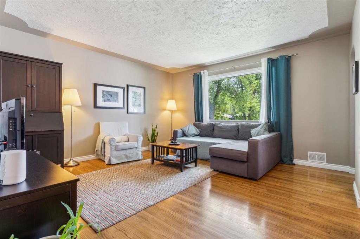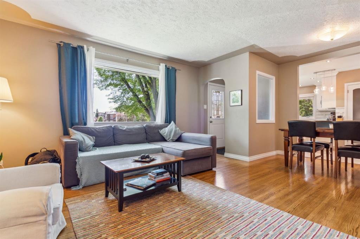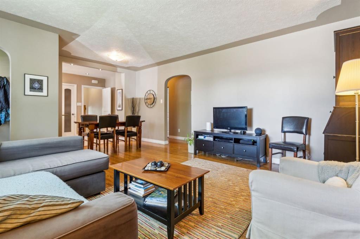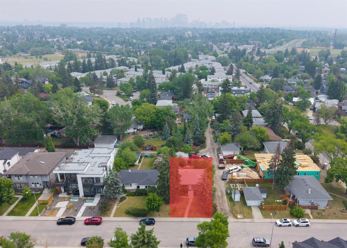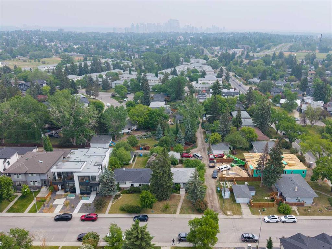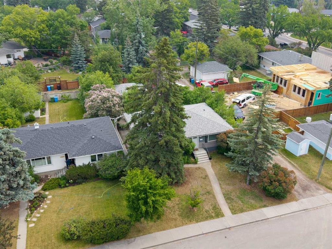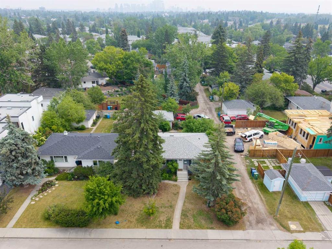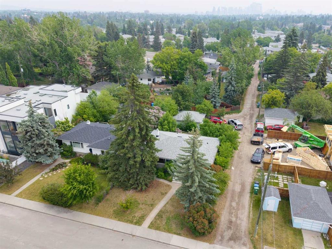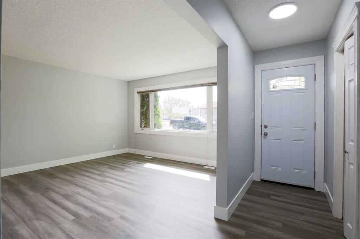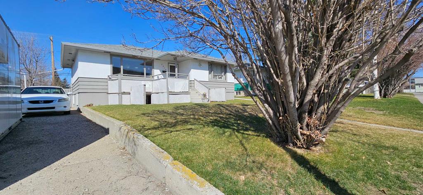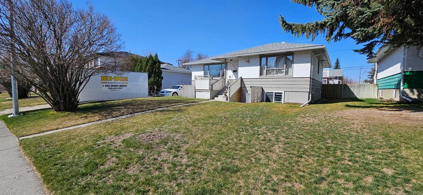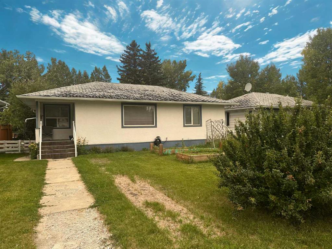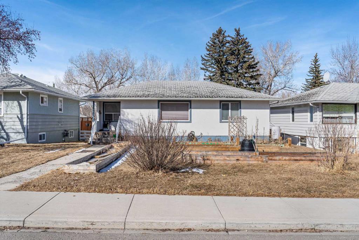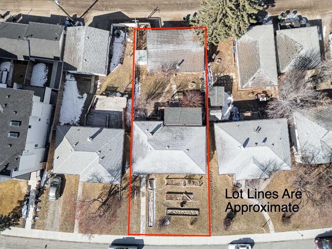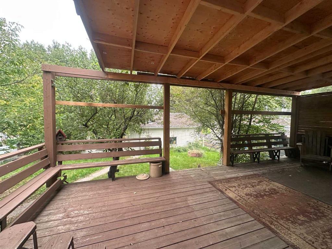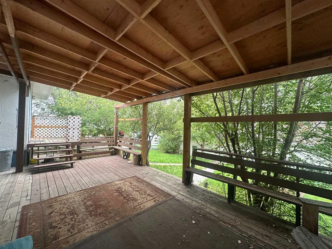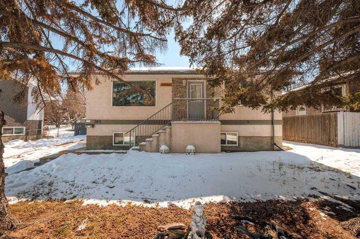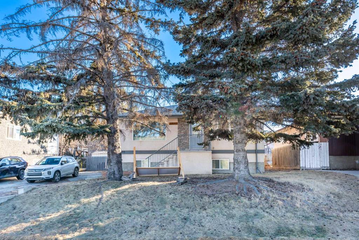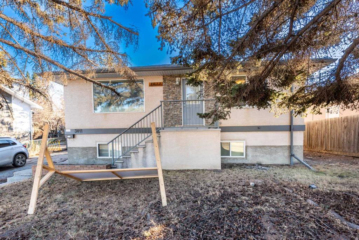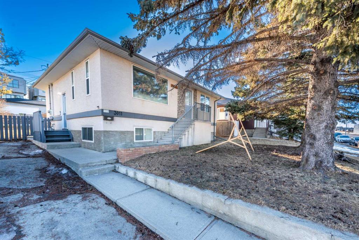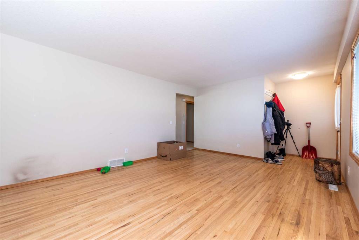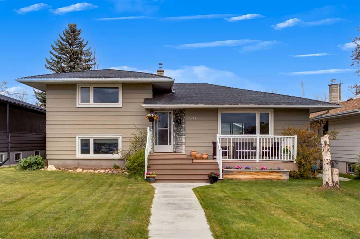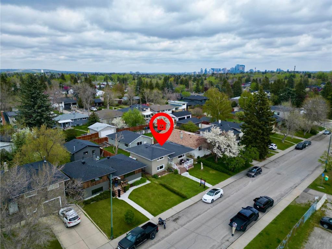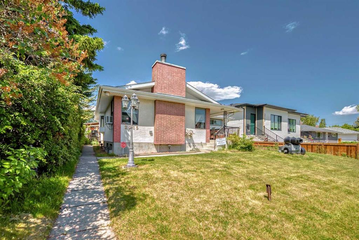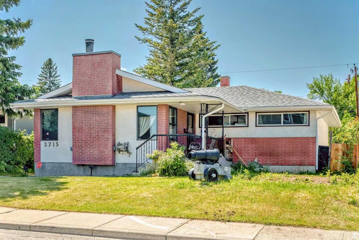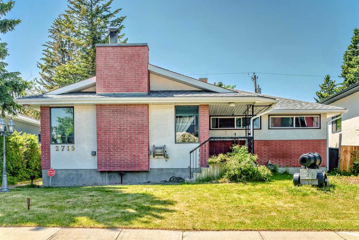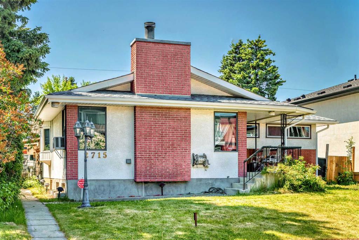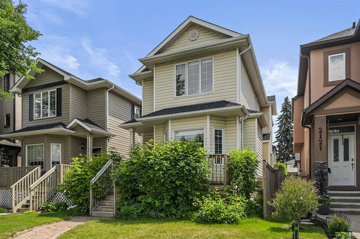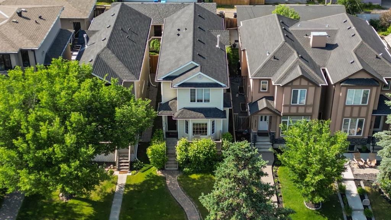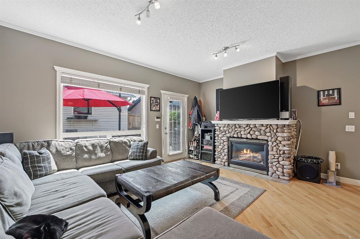2616 28 Street SW
Calgary T3E 2J1
MLS® Number: A2242621
$ 925,000
2
BEDROOMS
2 + 0
BATHROOMS
942
SQUARE FEET
1946
YEAR BUILT
Welcome to this warm and inviting character bungalow, set on a rare 50 x 125 R-CG lot in the highly desirable community of Killarney. Offering both charm and opportunity, this home is move-in ready today while also presenting incredible potential for future development or investment. Step inside to find a cozy front living room highlighted by a wood-burning fireplace with a new door, a spacious dining room, and a functional kitchen. Large, bright windows fill the space with natural light. The main level also features two bedrooms and a 4-piece bathroom. The finished basement expands your living space with a welcoming family room, dedicated craft room, 3-piece bathroom, and plenty of storage—ideal for family living or creative use of space. Outside, enjoy a private backyard retreat with a single detached garage, carport, and extra parking. The lot size and zoning provide flexibility for redevelopment, while the existing home is well maintained for those who appreciate character and practicality. This property shines with its unbeatable location close to parks, recreation centres, and transit. You’re just minutes to downtown, Crowchild Trail, 17th Avenue, Marda Loop, Richmond Plaza, and the Calgary Farmer’s Market—everything you need is at your doorstep.
| COMMUNITY | Killarney/Glengarry |
| PROPERTY TYPE | Detached |
| BUILDING TYPE | House |
| STYLE | Bungalow |
| YEAR BUILT | 1946 |
| SQUARE FOOTAGE | 942 |
| BEDROOMS | 2 |
| BATHROOMS | 2.00 |
| BASEMENT | Finished, Full |
| AMENITIES | |
| APPLIANCES | Electric Stove, Refrigerator |
| COOLING | None |
| FIREPLACE | Wood Burning |
| FLOORING | Carpet |
| HEATING | Forced Air, Natural Gas |
| LAUNDRY | In Basement |
| LOT FEATURES | Back Lane, Back Yard, Lawn, Level, Rectangular Lot |
| PARKING | Additional Parking, Parking Pad, Single Garage Detached |
| RESTRICTIONS | None Known |
| ROOF | Asphalt Shingle |
| TITLE | Fee Simple |
| BROKER | CIR Realty |
| ROOMS | DIMENSIONS (m) | LEVEL |
|---|---|---|
| Family Room | 9`6" x 15`11" | Lower |
| Hobby Room | 9`1" x 13`8" | Lower |
| Flex Space | 6`5" x 9`8" | Lower |
| Laundry | 5`8" x 6`5" | Lower |
| 3pc Bathroom | 4`6" x 7`11" | Lower |
| 4pc Bathroom | 6`1" x 6`4" | Main |
| Entrance | 4`1" x 5`2" | Main |
| Living Room | 14`2" x 14`11" | Main |
| Dining Room | 11`4" x 12`2" | Main |
| Kitchen | 10`11" x 12`2" | Main |
| Bedroom - Primary | 9`10" x 10`6" | Main |
| Bedroom | 8`6" x 9`10" | Main |




