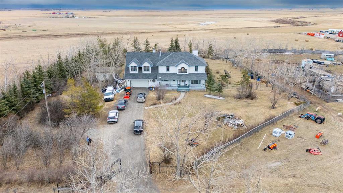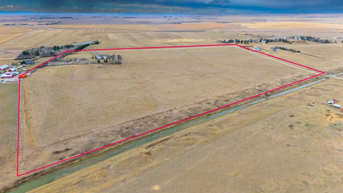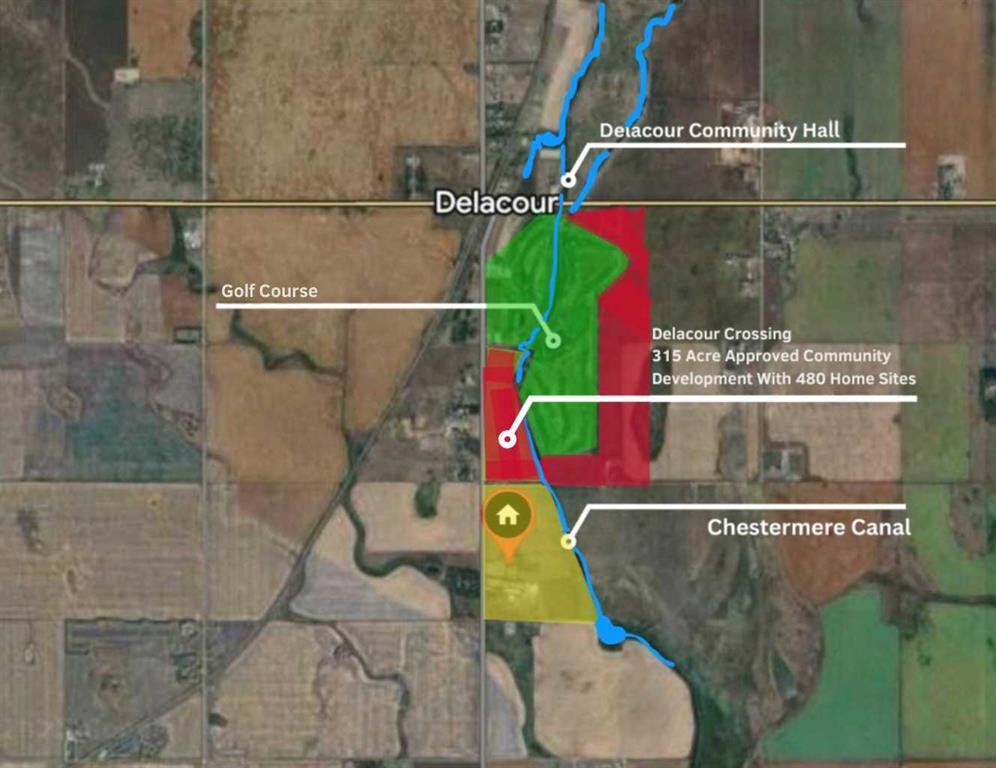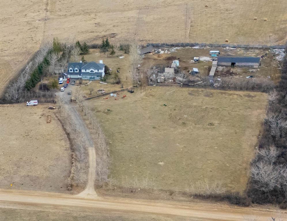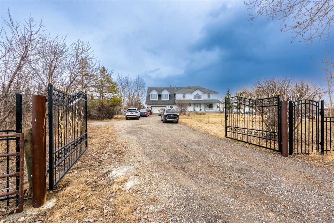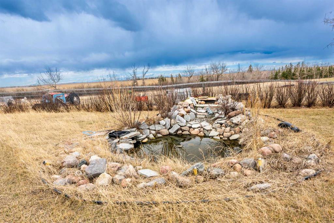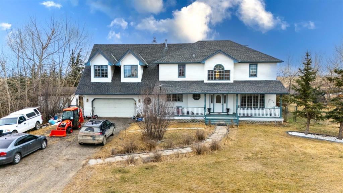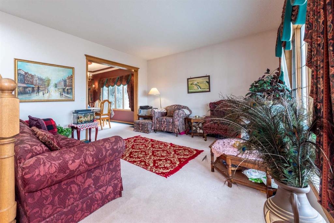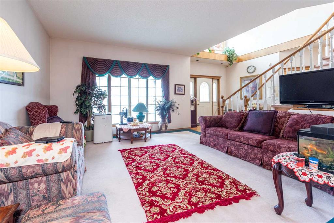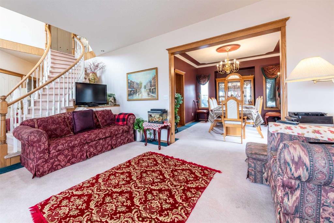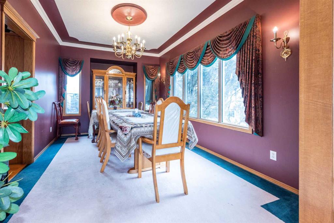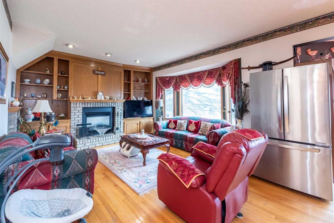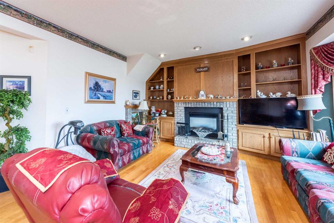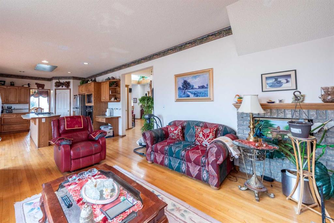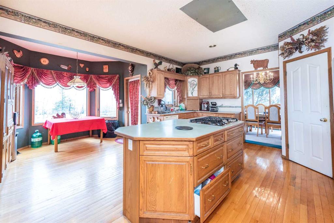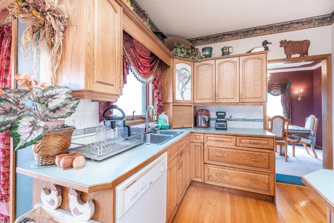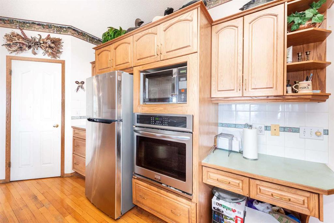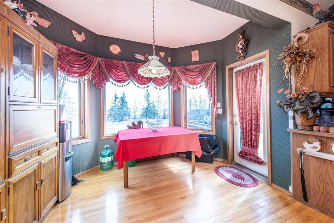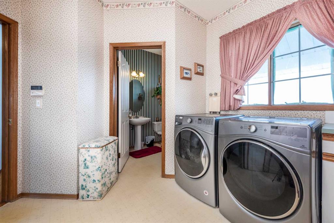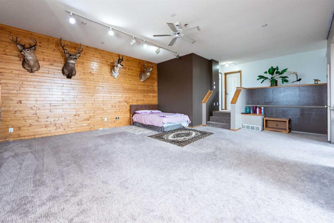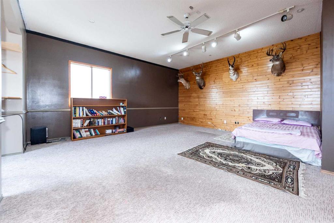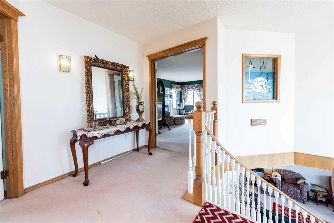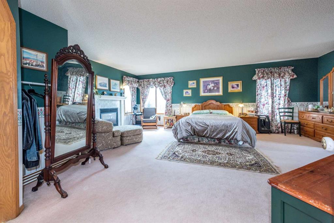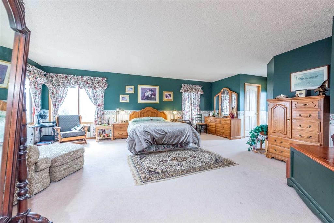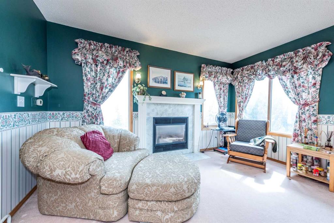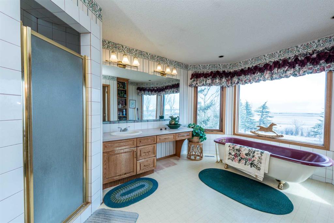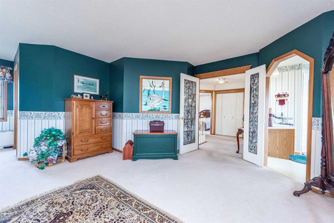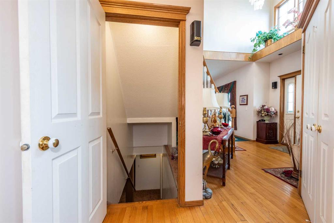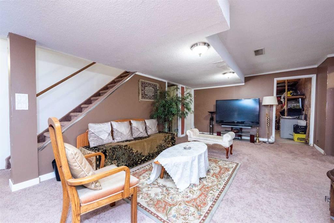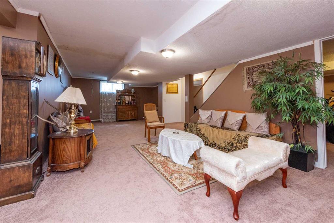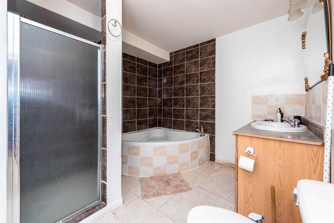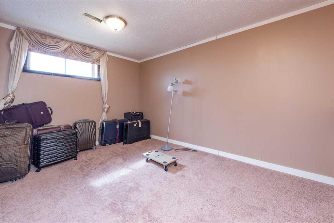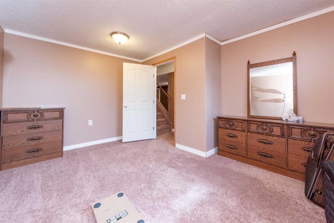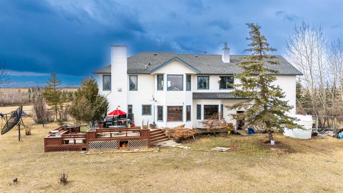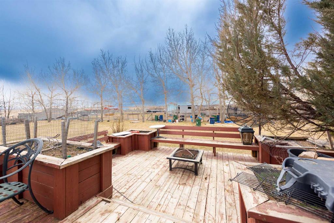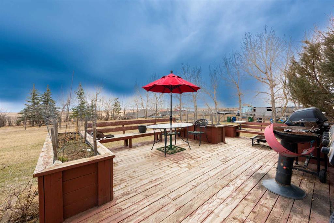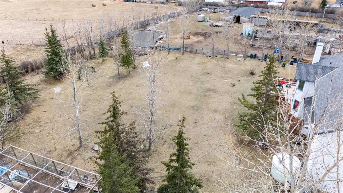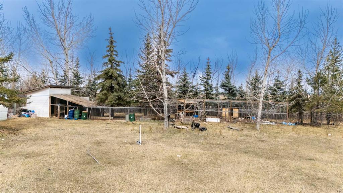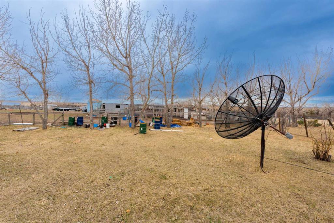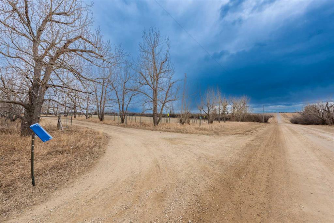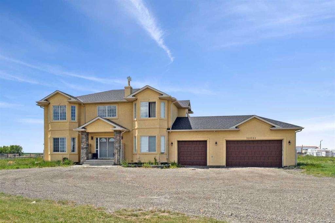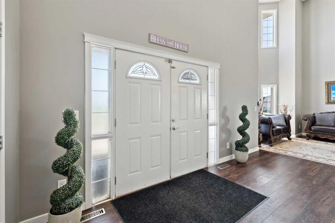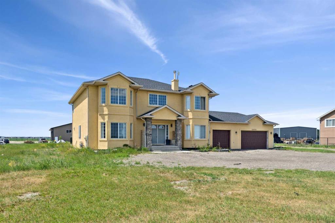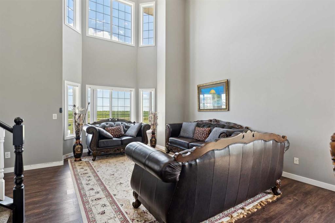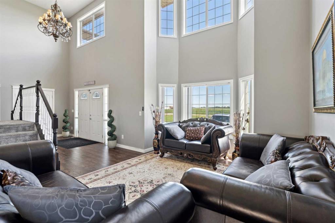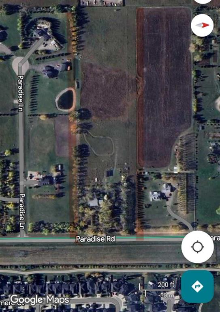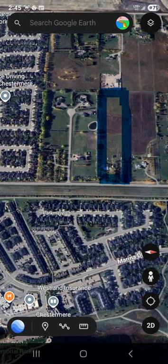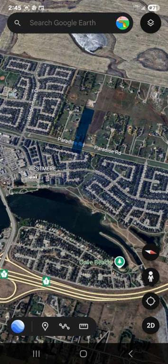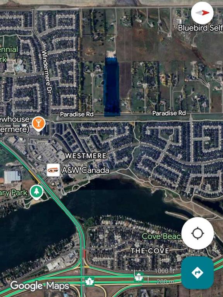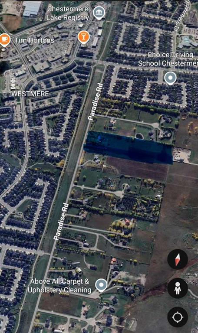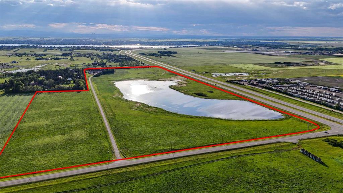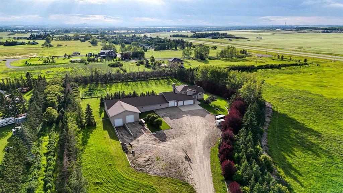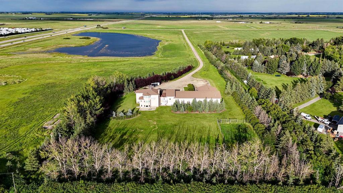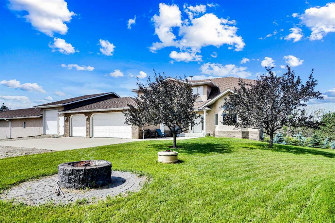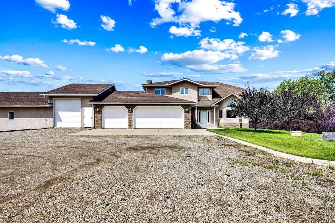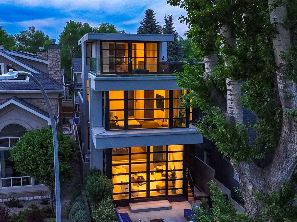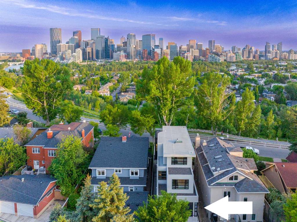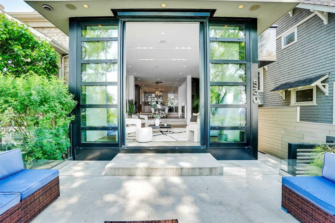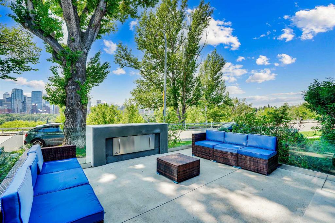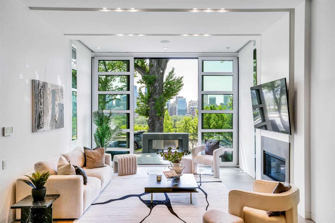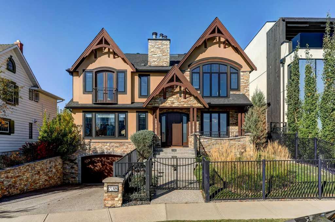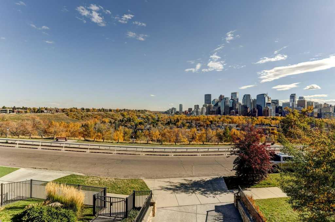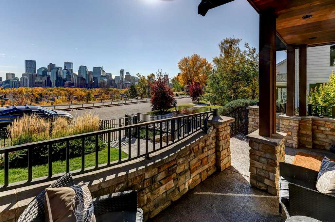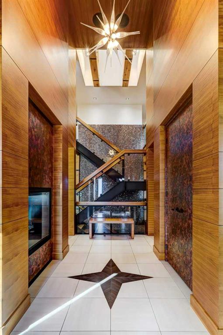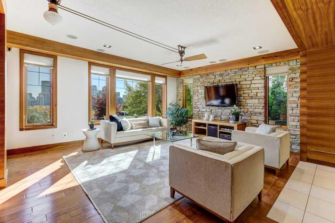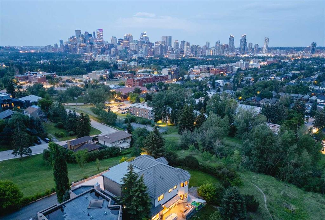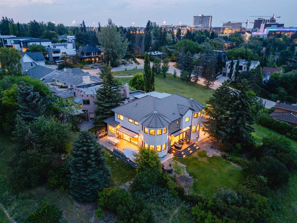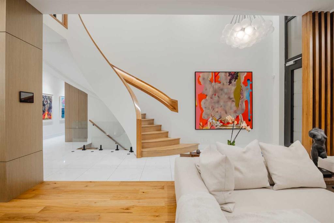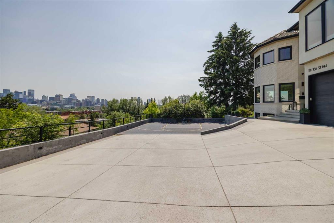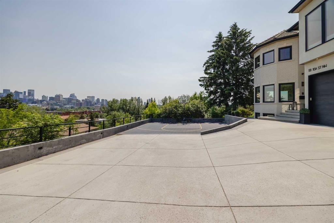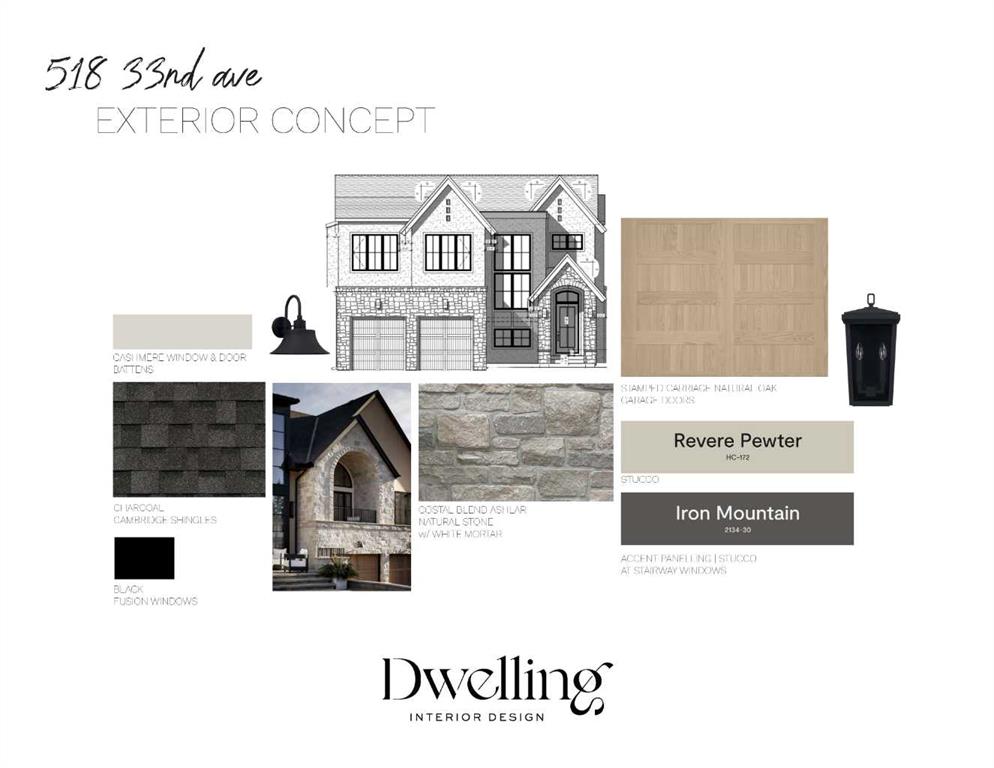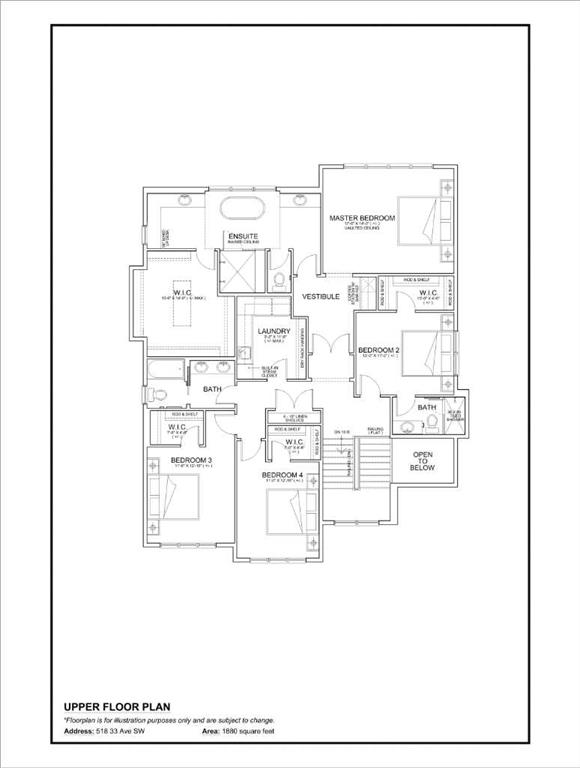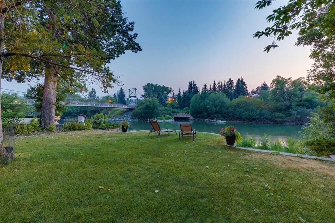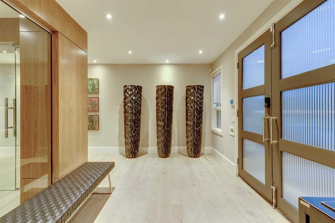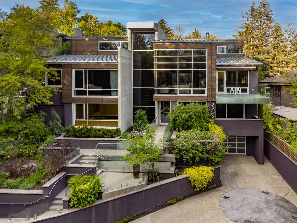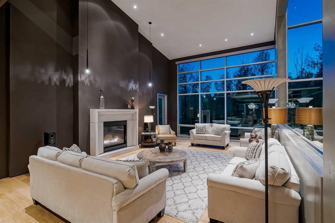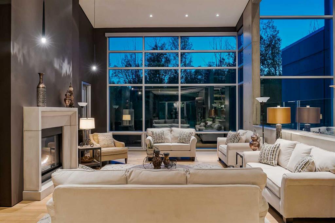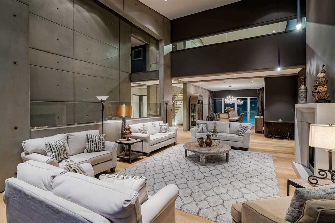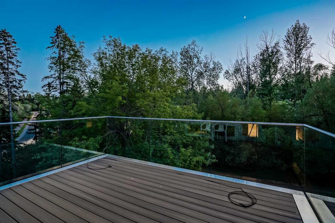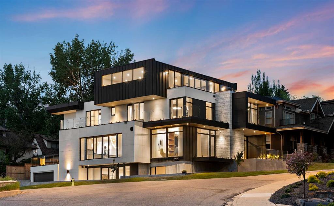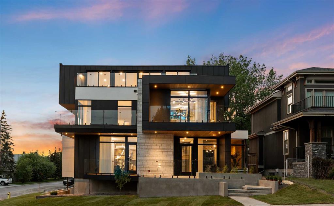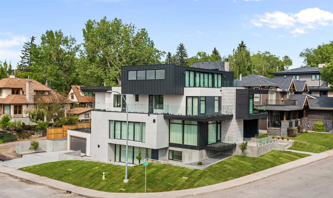$ 4,499,900
4
BEDROOMS
4 + 1
BATHROOMS
3,223
SQUARE FEET
1992
YEAR BUILT
Nestled on over 58.59 acres of picturesque countryside, this exceptional property occupies one of the highest elevations in the area, offering remarkable privacy and breathtaking panoramic views. Ideally situated just 5 minutes from Delacour, 12 minutes from Chestermere, and only 17 minutes to Calgary, it strikes the perfect balance between peaceful rural living and convenient city access. The Chestermere Canal borders the rear of the property, adding both charm and utility to the landscape. Bordering a golf course and adjacent to the approved 315-acre Delacour Crossing development—which includes plans for 480 residential lots—this property also represents a prime investment opportunity. Whether you envision a private estate, a small business, or future subdivision and rezoning, the possibilities here are substantial. The gated entrance and professionally landscaped grounds lend the property a secluded, estate-like atmosphere. Key features include an oversized garage that doubles as a workshop, a 2,000+ sq ft animal shelter, and multiple outbuildings for storage and livestock. With ample open land, a strong well, and canal access, the property is ideally suited for gardens, pasture, or larger-scale agricultural uses. Its layout also supports future subdivision and development potential, given the proximity to infrastructure and neighboring projects. Inside, the home is filled with natural light and thoughtfully updated throughout. Hardwood floors flow through the main living areas, beginning with a warm and welcoming foyer that leads into a cozy family room framed by large front-facing windows. The adjacent dining area offers scenic views, while the kitchen blends classic oak cabinetry with modern stainless steel appliances, including a gas range, built-in oven, and double-door refrigerator. A bright breakfast nook opens to multiple decks, and a large living room with gas fireplace and expansive windows provides an ideal space for relaxing or entertaining. Upstairs, the luxurious 363 sq ft primary suite features dual closets, a gas fireplace, a lavish five-piece ensuite, and abundant windows that showcase surrounding views. Two additional bedrooms, two full bathrooms, and a spacious bonus room complete the upper level. The finished basement offers even more functionality, with a large recreation room, an additional bedroom, office space, and generous storage options. This is more than a property—it’s a lifestyle. Whether you're looking to establish a business, embrace country living, or invest in long-term development, this versatile acreage delivers unmatched potential and charm. Book your private tour today to fully experience the space, serenity, and opportunity this unique offering provides.
| COMMUNITY | |
| PROPERTY TYPE | Detached |
| BUILDING TYPE | House |
| STYLE | 2 Storey, Acreage with Residence |
| YEAR BUILT | 1992 |
| SQUARE FOOTAGE | 3,223 |
| BEDROOMS | 4 |
| BATHROOMS | 5.00 |
| BASEMENT | Finished, Full |
| AMENITIES | |
| APPLIANCES | Built-In Oven, Dishwasher, Dryer, Gas Range, Microwave, Refrigerator, Washer |
| COOLING | None |
| FIREPLACE | Family Room, Gas, Primary Bedroom |
| FLOORING | Hardwood |
| HEATING | Forced Air |
| LAUNDRY | Main Level |
| LOT FEATURES | Back Yard, Close to Clubhouse, Farm, Front Yard, Fruit Trees/Shrub(s), Garden, Landscaped, Lawn, Level, Low Maintenance Landscape, On Golf Course, See Remarks, Waterfront |
| PARKING | Additional Parking, Double Garage Attached, Front Drive, Multiple Driveways, Outside, Parking Pad, RV Access/Parking, Secured |
| RESTRICTIONS | None Known |
| ROOF | Asphalt Shingle |
| TITLE | Fee Simple |
| BROKER | 4th Street Holdings Ltd. |
| ROOMS | DIMENSIONS (m) | LEVEL |
|---|---|---|
| 4pc Bathroom | 12`11" x 9`11" | Basement |
| Bedroom | 11`4" x 14`2" | Basement |
| Game Room | 23`4" x 30`10" | Basement |
| Office | 15`0" x 13`0" | Basement |
| Furnace/Utility Room | 19`11" x 12`9" | Basement |
| 2pc Bathroom | 6`11" x 6`0" | Main |
| Breakfast Nook | 7`0" x 11`0" | Main |
| Dining Room | 14`7" x 10`5" | Main |
| Family Room | 13`1" x 15`10" | Main |
| Foyer | 11`4" x 8`11" | Main |
| Kitchen | 13`3" x 16`0" | Main |
| Laundry | 10`10" x 12`1" | Main |
| Living Room | 15`4" x 18`4" | Main |
| 3pc Bathroom | 6`10" x 9`11" | Second |
| 4pc Bathroom | 9`4" x 5`0" | Second |
| 5pc Ensuite bath | 14`11" x 15`2" | Second |
| Bedroom | 11`10" x 12`0" | Second |
| Bedroom | 10`2" x 12`2" | Second |
| Great Room | 26`11" x 23`7" | Second |
| Bedroom - Primary | 27`1" x 19`4" | Second |

