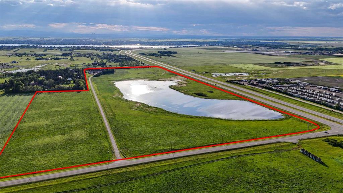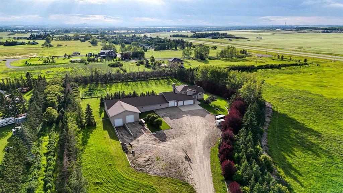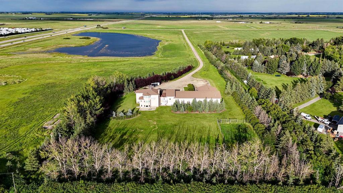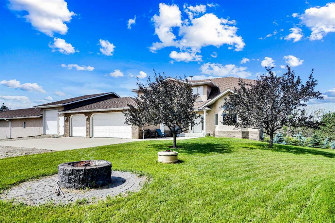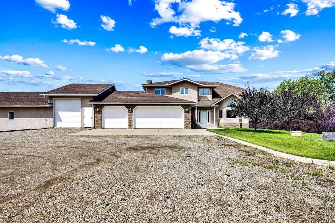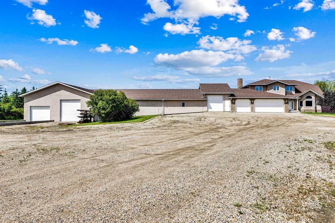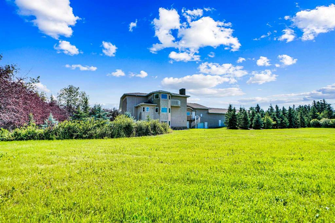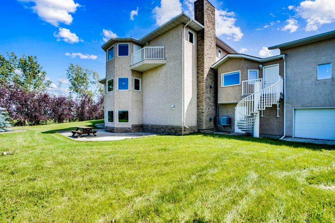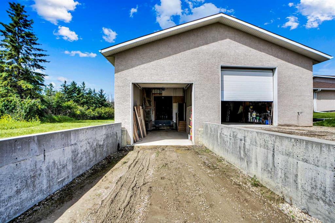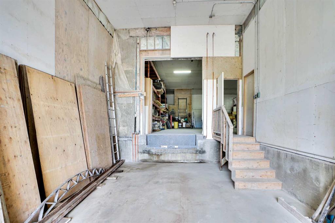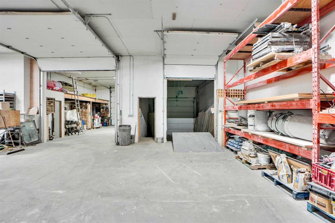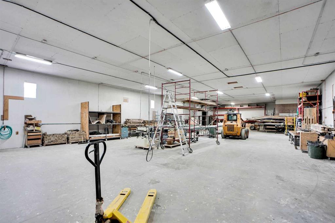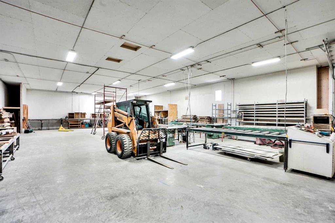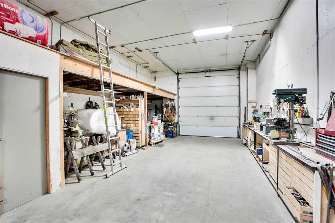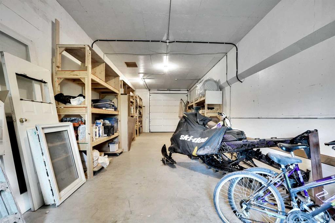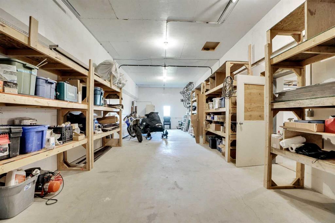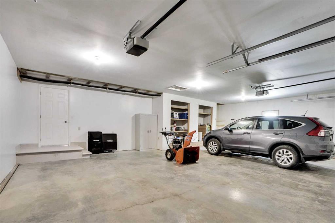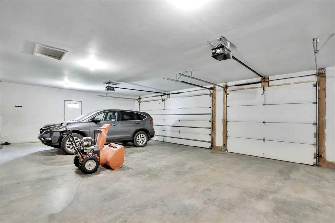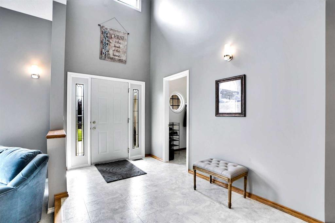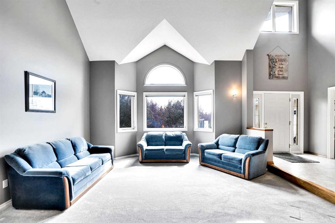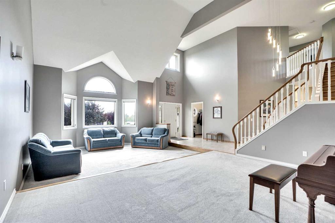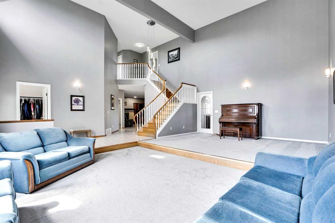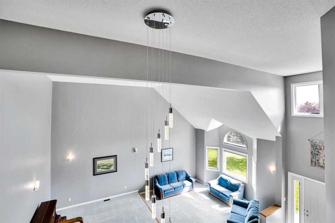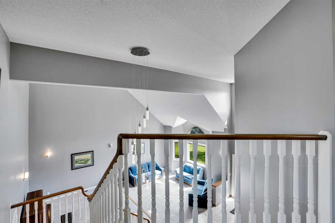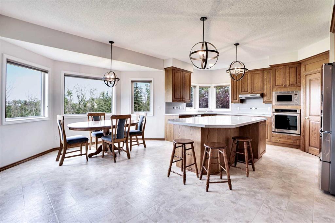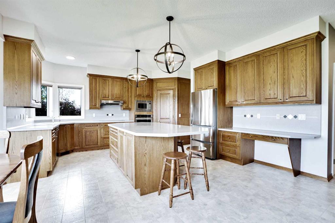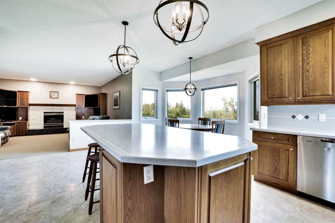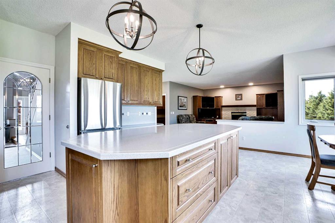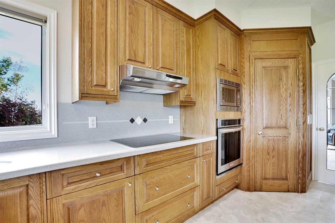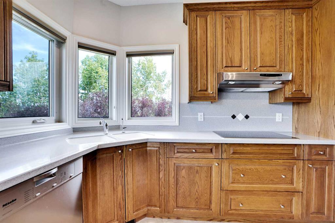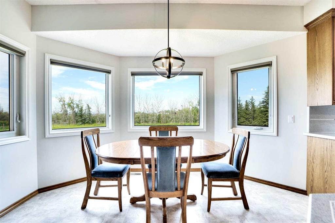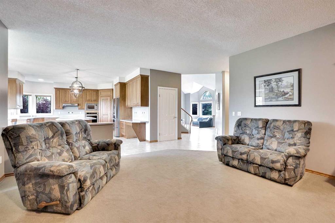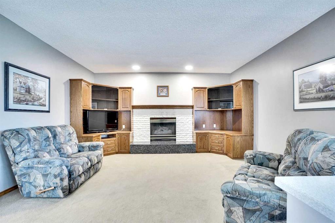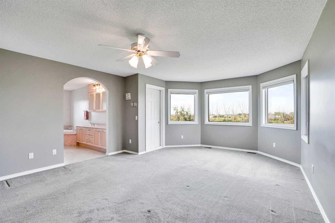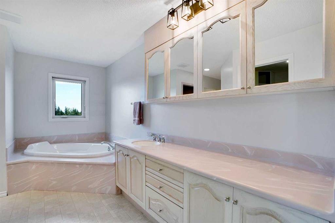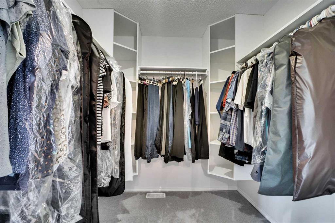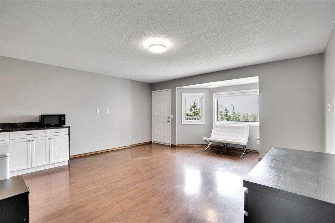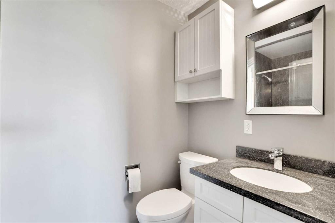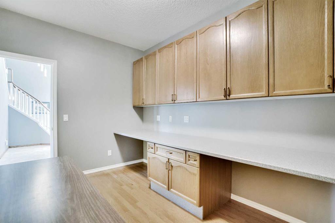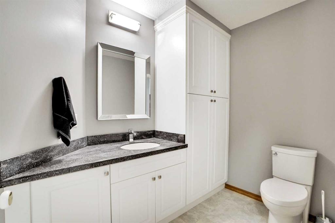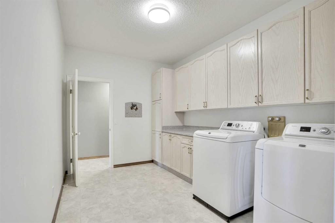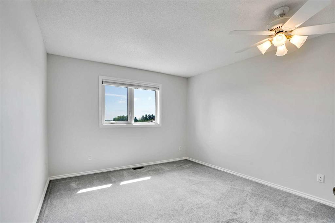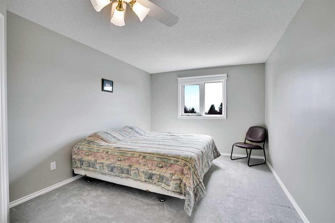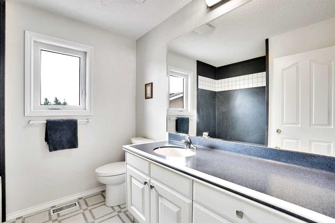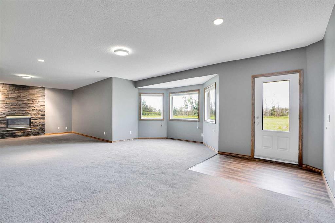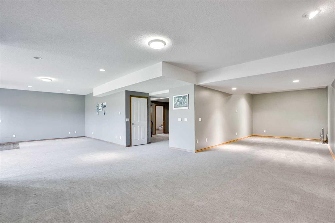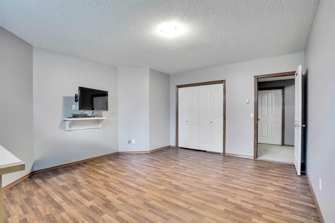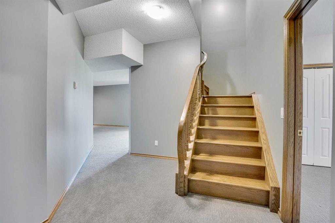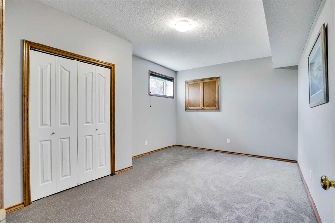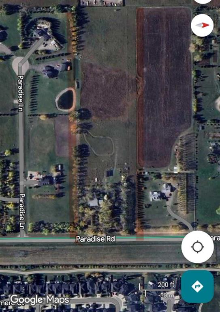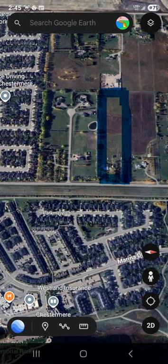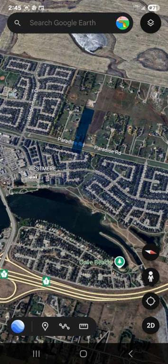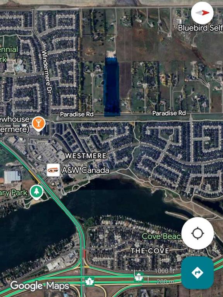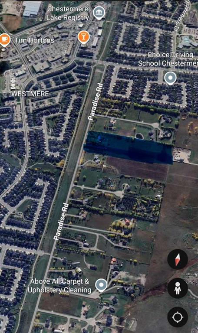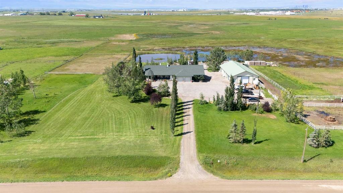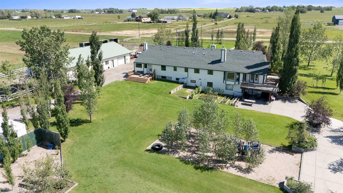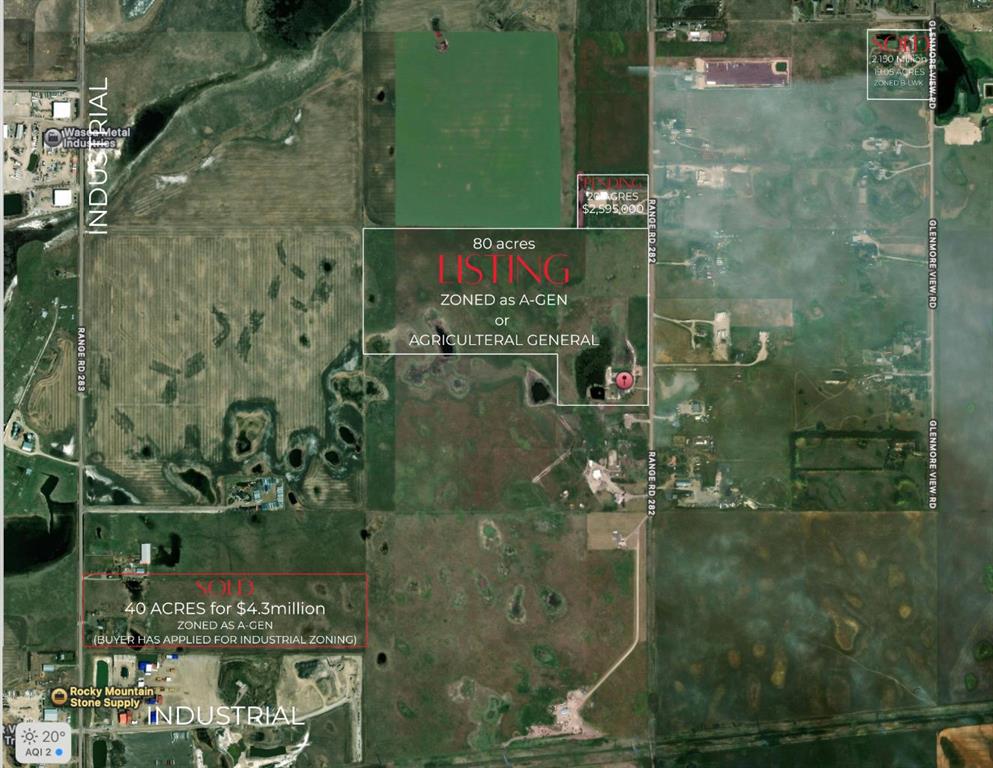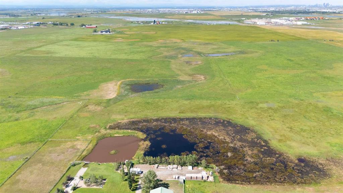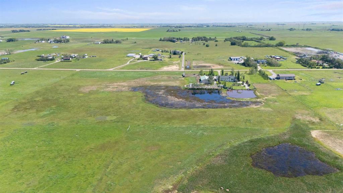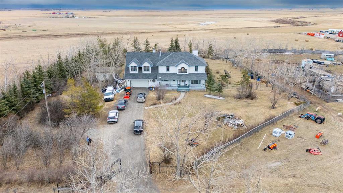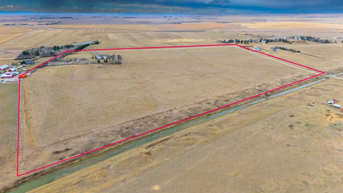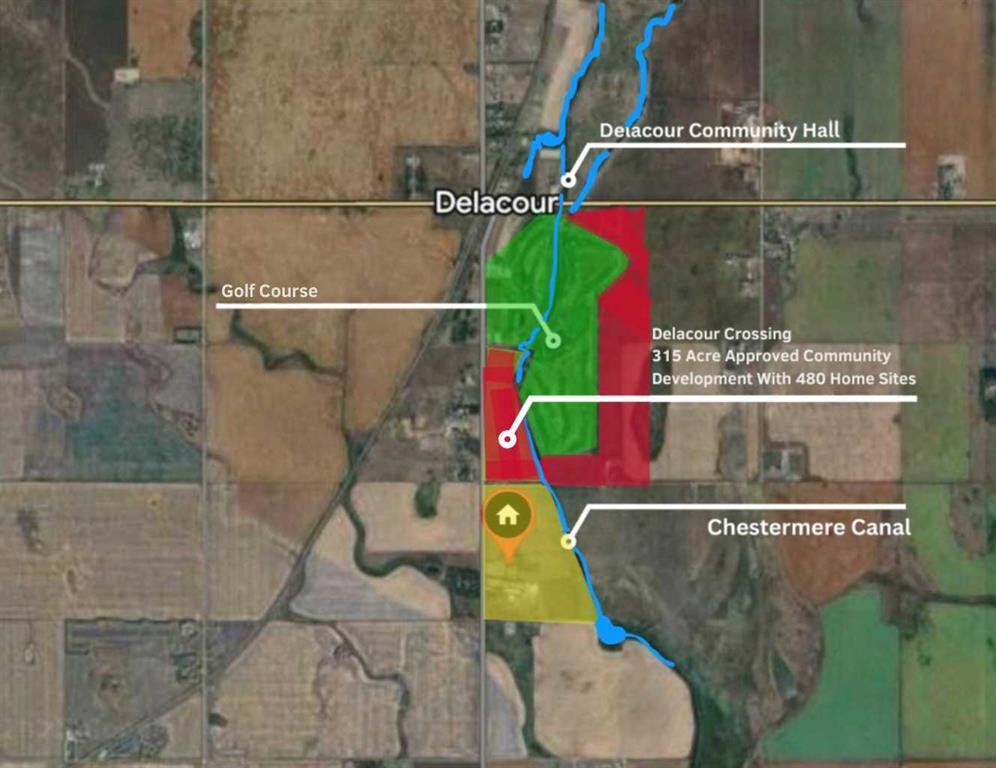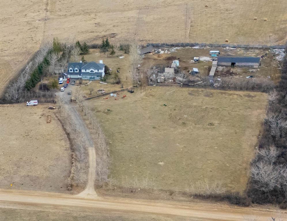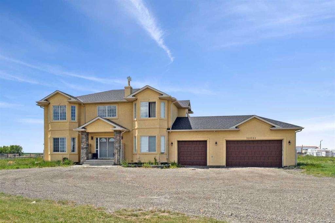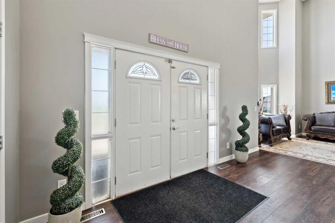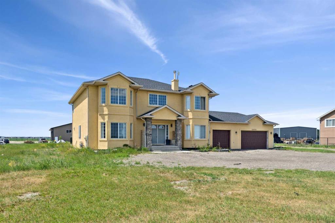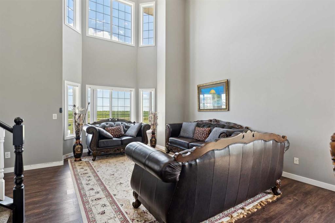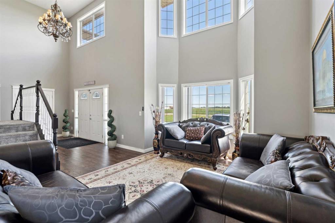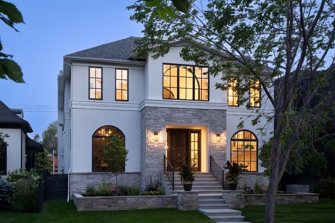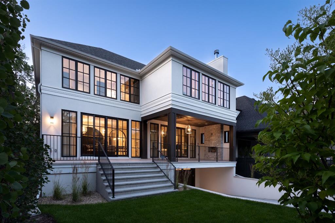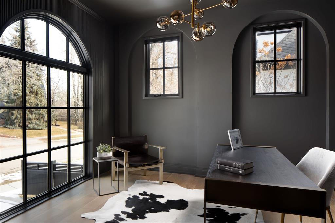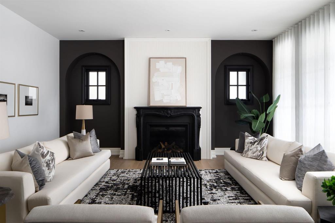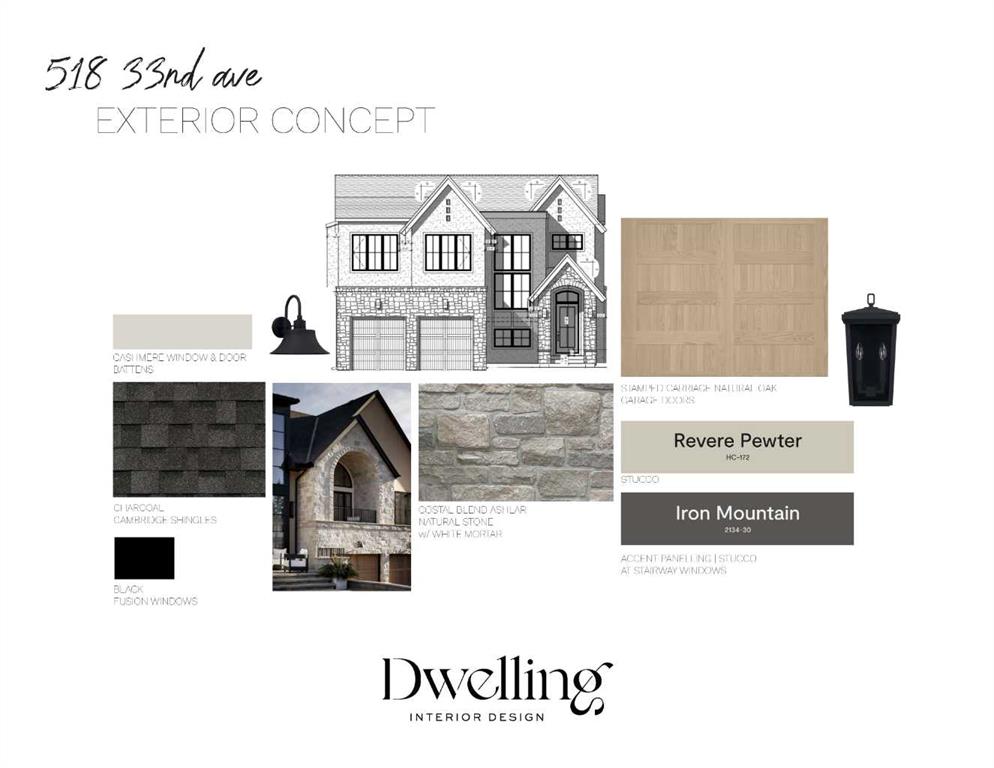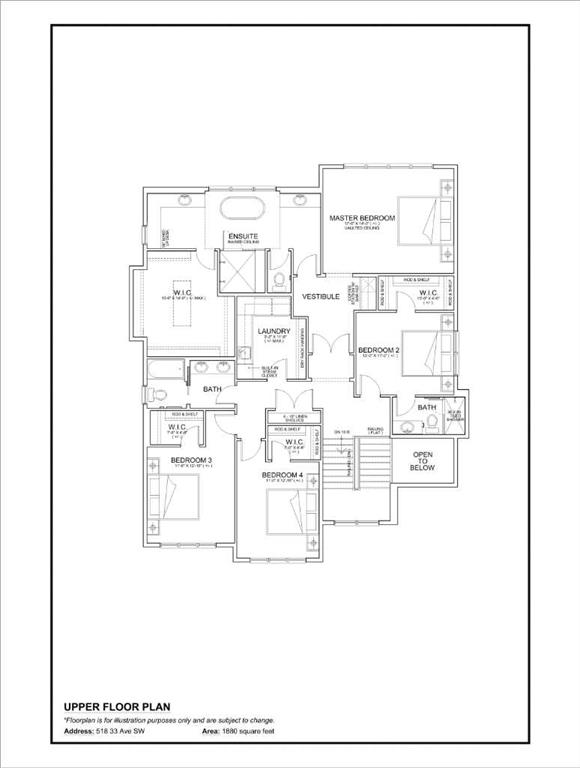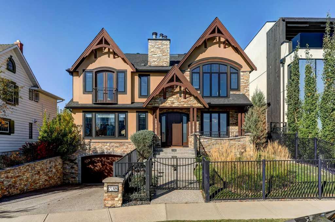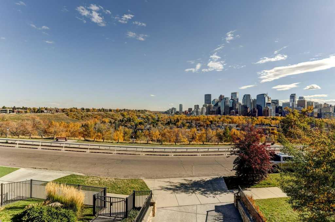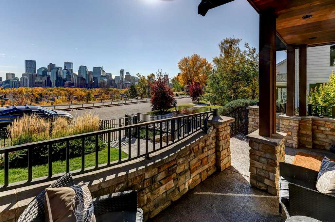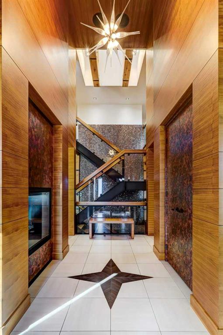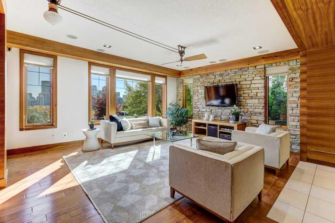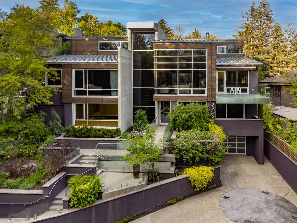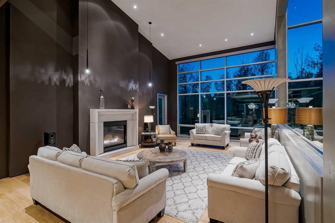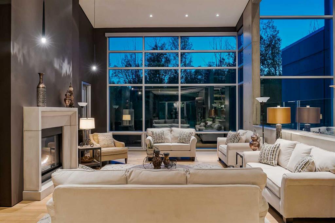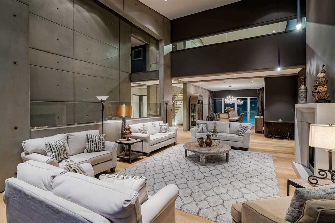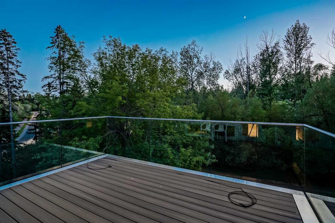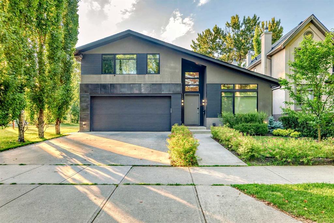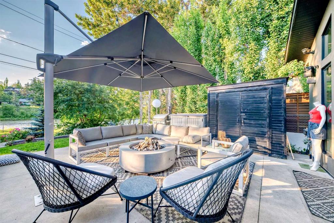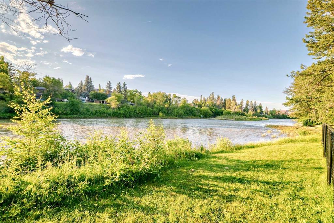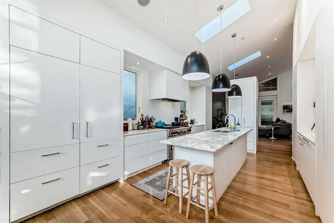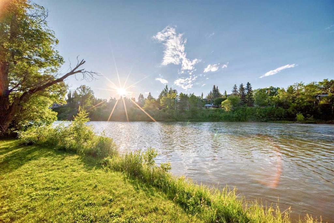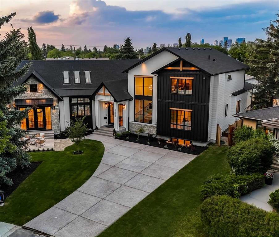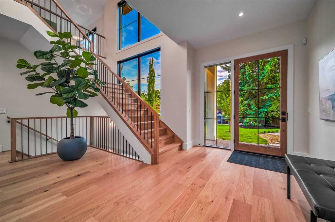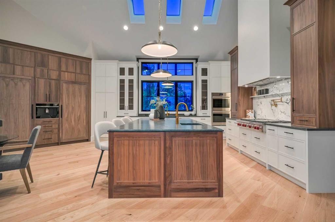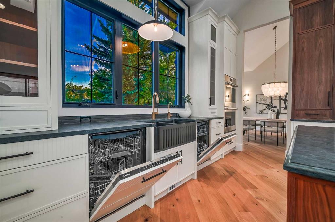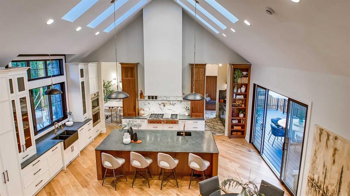$ 4,750,000
5
BEDROOMS
3 + 1
BATHROOMS
3,430
SQUARE FEET
1993
YEAR BUILT
Welcome to 241203 Range Road 280, Located right on the east boarder of the City of Chestermere. This property has almost 65 Acres of Residential - Country Residential District zoned land. (minimum lot size 1.98 Acres). This property would be a great candidate to subdivide into 2 acre parcels. The house is 3430 SF above grade with an attached triple garage plus 2 car tandem. The attached shop is 6500 SF and includes a loading bay with industrial loading dock, 12' high overhead doors, 10' concrete walls that are 14' high, insulated with 1" rigid insulation on the inside plus a 2x8 isolated framed interior wall. Total R value of walls is R40 plus the R value of the concrete walls. Concrete floors have in floor heating through out the entire shop. The entire structure has metal roofing, there is a 12000 L Cistern for City water if you choose, there is also a well that pumps 17 g/m. Duel septic fields at the rear of the property have been well maintained. House has triple pane windows, Central AC and in floor heating. There is an illegal suite on the main floor between the house and the tandem garage. It has a separate entrance from the yard as well as a door from the inside of the garage. The City of Chestermere has recently annexed up to the west line, as well as on the north side of the Trans Canada Highway. It is reasonable to think they will likely look into annexation of this property as well. Copies of the Chestermere development plan are available as well as area structure plans for land just west of this property.
| COMMUNITY | |
| PROPERTY TYPE | Detached |
| BUILDING TYPE | House |
| STYLE | 2 Storey, Acreage with Residence |
| YEAR BUILT | 1993 |
| SQUARE FOOTAGE | 3,430 |
| BEDROOMS | 5 |
| BATHROOMS | 4.00 |
| BASEMENT | Finished, Full, Walk-Out To Grade |
| AMENITIES | |
| APPLIANCES | Central Air Conditioner, Dishwasher, Dryer, Garage Control(s), Induction Cooktop, Oven-Built-In, Range Hood, Washer/Dryer, Window Coverings |
| COOLING | Central Air |
| FIREPLACE | Gas |
| FLOORING | Carpet, Hardwood |
| HEATING | Boiler, In Floor, Forced Air, Natural Gas, Zoned |
| LAUNDRY | Laundry Room, Main Level |
| LOT FEATURES | Back Yard, Corner Lot, Front Yard, Fruit Trees/Shrub(s), Garden, Landscaped, Lawn, Level, Many Trees, Treed, Views, Wetlands, Wooded, Yard Drainage |
| PARKING | Parking Pad, Quad or More Attached, RV Garage, Triple Garage Attached |
| RESTRICTIONS | None Known |
| ROOF | Metal |
| TITLE | Fee Simple |
| BROKER | CIR Realty |
| ROOMS | DIMENSIONS (m) | LEVEL |
|---|---|---|
| Bedroom | 14`0" x 16`4" | Basement |
| Bedroom | 11`7" x 15`7" | Basement |
| Guest Suite | 16`5" x 17`5" | Main |
| 2pc Bathroom | Main | |
| 3pc Bathroom | Main | |
| 4pc Bathroom | Second | |
| 4pc Ensuite bath | Second | |
| Bedroom | 17`1" x 10`9" | Second |
| Bedroom | 14`0" x 11`4" | Second |
| Bedroom - Primary | 119`5" x 15`1" | Second |
| Walk-In Closet | 7`9" x 7`1" | Second |

