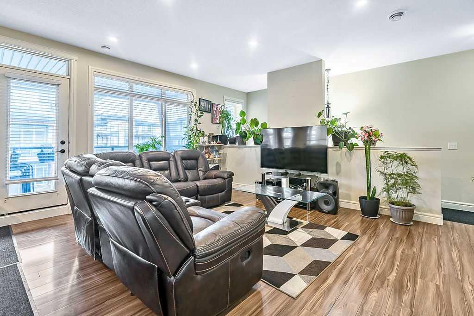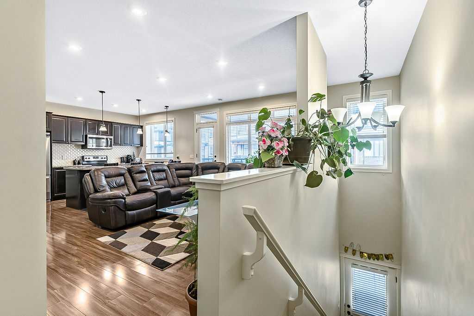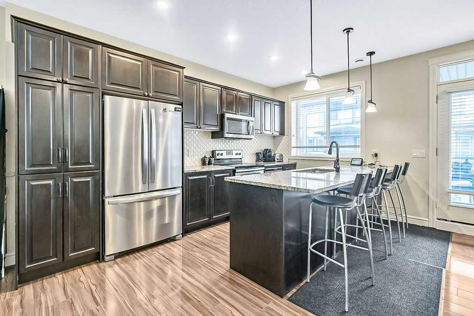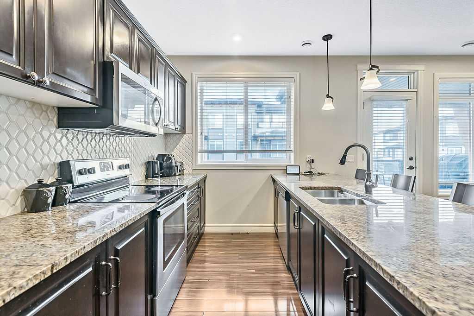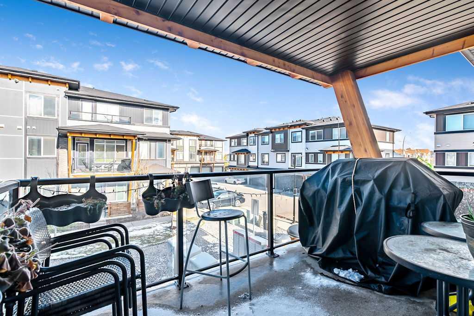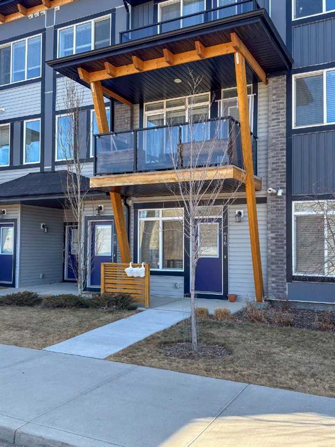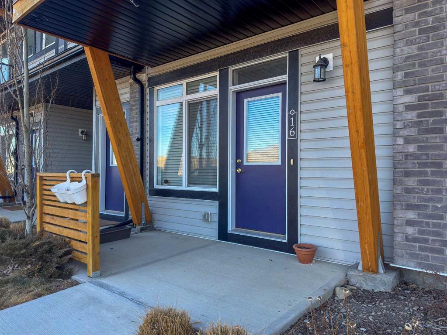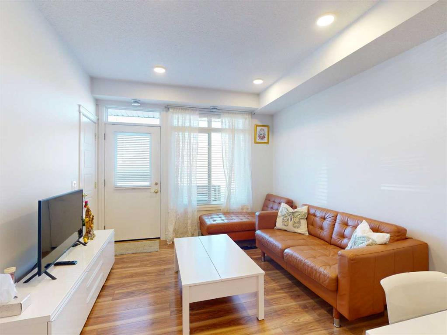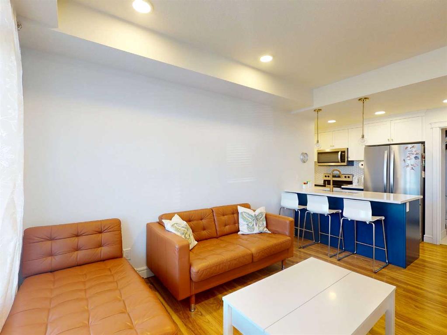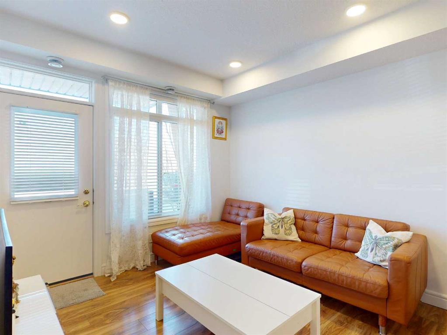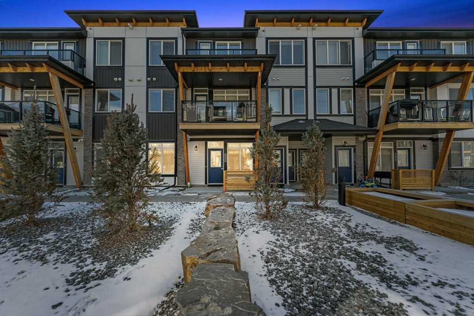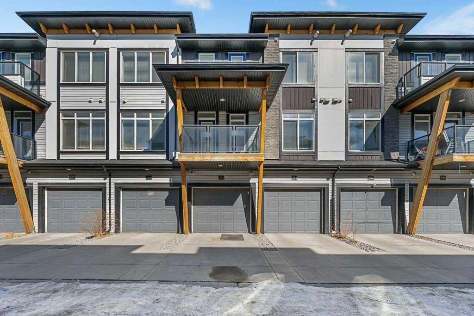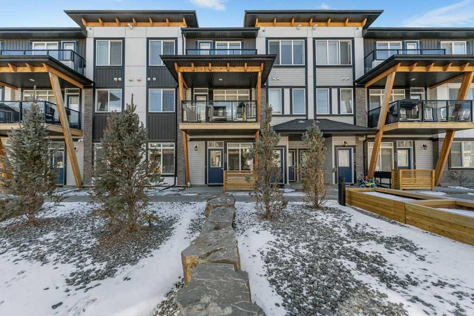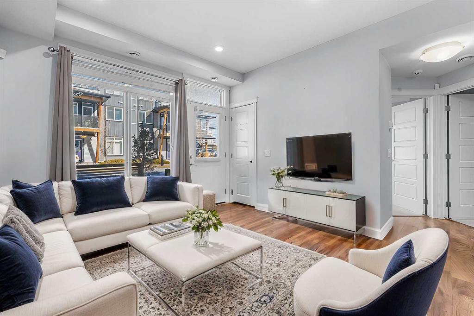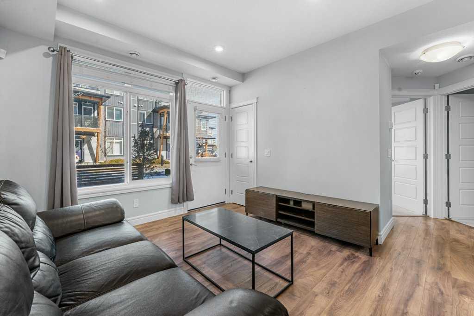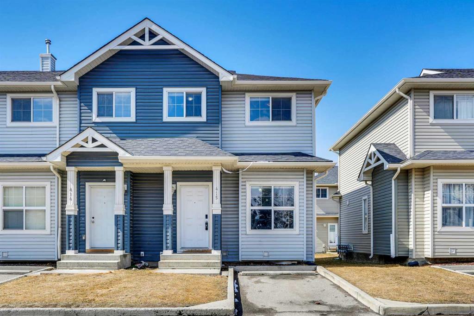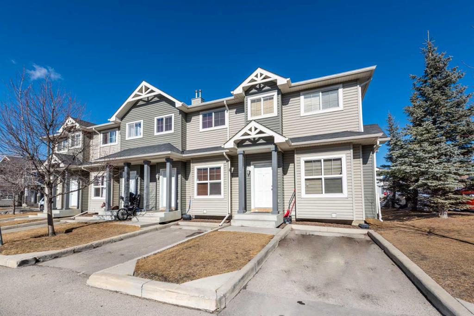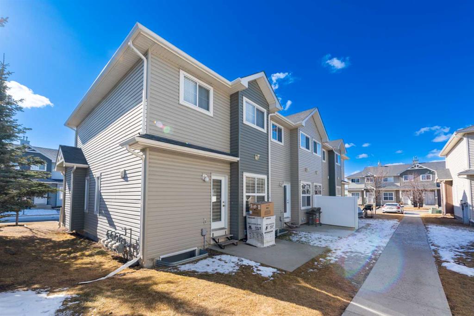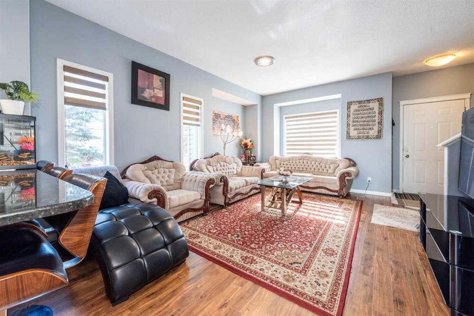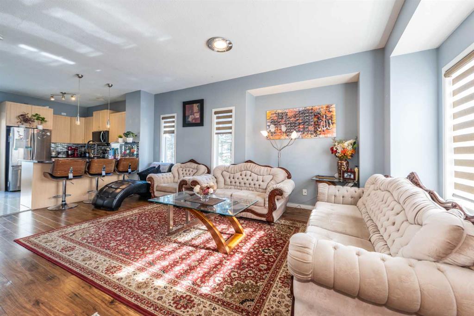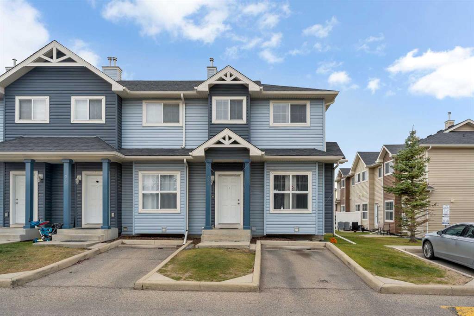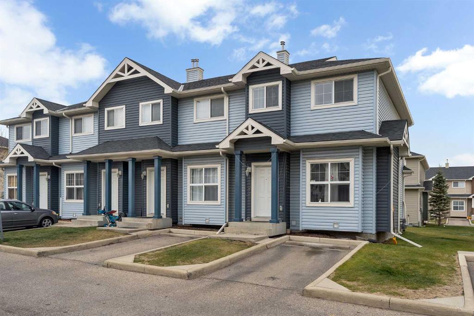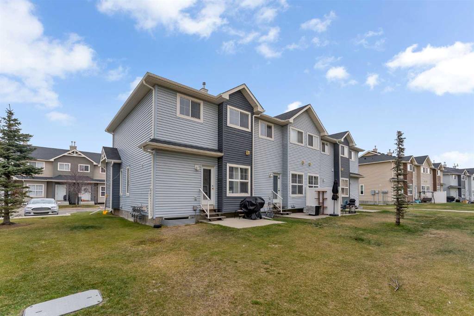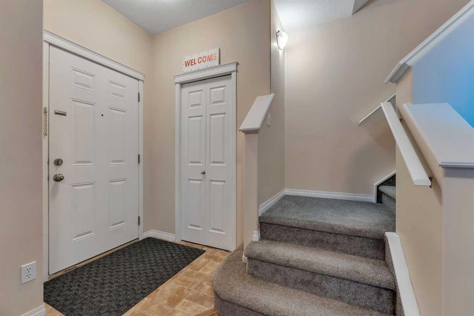207, 10060 46 Street NE
Calgary T3J 2H8
MLS® Number: A2207852
$ 389,900
2
BEDROOMS
2 + 1
BATHROOMS
911
SQUARE FEET
2023
YEAR BUILT
Welcome to this 2023 built AFFORDABLE townhouse with LOW CONDO FEES & a SINGLE ATTACHED GARAGE in the heart of Saddle Ridge, arguably one of NE Calgary's most sought after townhouse complexes with a great location that is nestled along Savanna Blvd providing easy access to Metis Trail, Stoney Trail, Costco, a future LRT/train station nearby, shopping, restaurants, playgrounds, schools & CrossIron Mills Shopping Centre. This 2 bedroom/ 2.5 bathroom home features modern vinyl plank flooring, in unit laundry, tons of natural sunlight, quartz countertops, a modern kitchen with a sleek subway tile backsplash & stainless steel appliances. The OPEN CONCEPT main level greets you with an optimal layout seamlessly connecting the living room to the dining room, kitchen, half bathroom, laundry closet & access to the garage. The large upper level primary bedroom retreat features a 3 pc ensuite bathroom. Down the hall is the second bedroom that is conveniently located next to the 4 pc full bathroom. This is a well maintained complex in a great location that is PET FRIENDLY (upon board approval) that does not have many units come up for sale, especially at this price point!
| COMMUNITY | Saddle Ridge |
| PROPERTY TYPE | Row/Townhouse |
| BUILDING TYPE | Five Plus |
| STYLE | 3 Storey |
| YEAR BUILT | 2023 |
| SQUARE FOOTAGE | 911 |
| BEDROOMS | 2 |
| BATHROOMS | 3.00 |
| BASEMENT | None |
| AMENITIES | |
| APPLIANCES | Dishwasher, Electric Stove, Garage Control(s), Microwave Hood Fan, Refrigerator, Washer/Dryer, Window Coverings |
| COOLING | None |
| FIREPLACE | N/A |
| FLOORING | Carpet, Tile, Vinyl Plank |
| HEATING | Forced Air, Natural Gas |
| LAUNDRY | In Unit, Main Level |
| LOT FEATURES | Other |
| PARKING | Single Garage Attached |
| RESTRICTIONS | Airspace Restriction, Pet Restrictions or Board approval Required, Restrictive Covenant |
| ROOF | Asphalt Shingle |
| TITLE | Fee Simple |
| BROKER | Grassroots Realty Group |
| ROOMS | DIMENSIONS (m) | LEVEL |
|---|---|---|
| Foyer | 7`2" x 3`6" | Main |
| Living Room | 15`0" x 10`5" | Main |
| Eat in Kitchen | 10`10" x 8`10" | Main |
| Laundry | 3`6" x 3`3" | Main |
| 2pc Bathroom | 4`11" x 4`11" | Main |
| Furnace/Utility Room | 6`10" x 3`1" | Main |
| Bedroom - Primary | 11`9" x 10`10" | Upper |
| 3pc Ensuite bath | 9`1" x 4`11" | Upper |
| Bedroom | 10`0" x 9`9" | Upper |
| 4pc Bathroom | 7`8" x 4`11" | Upper |
| Nook | 3`6" x 3`3" | Upper |


























