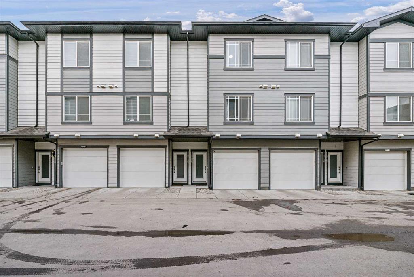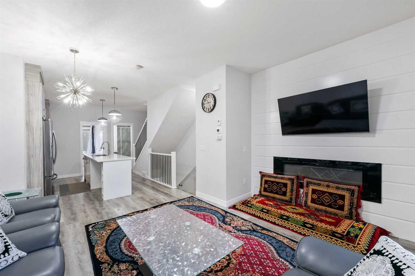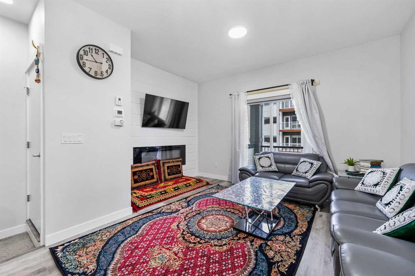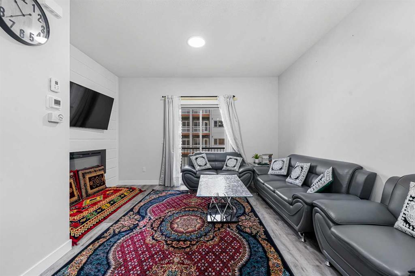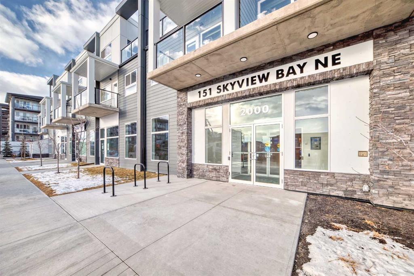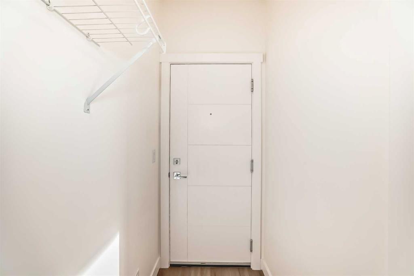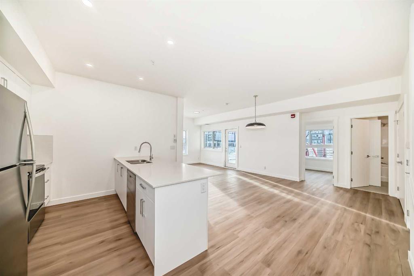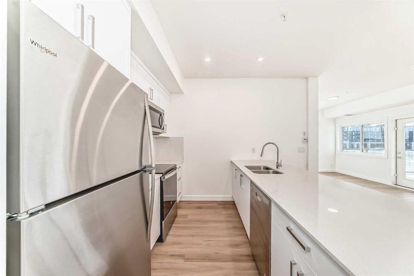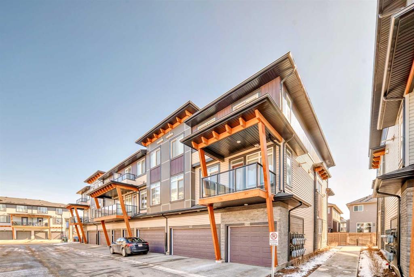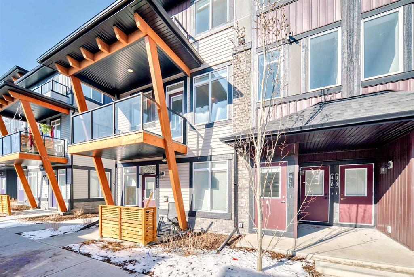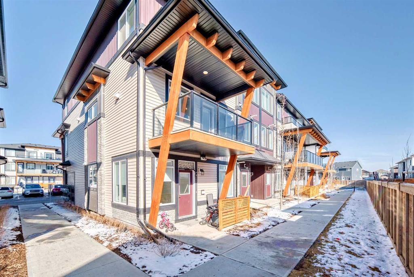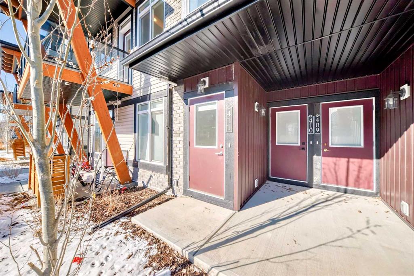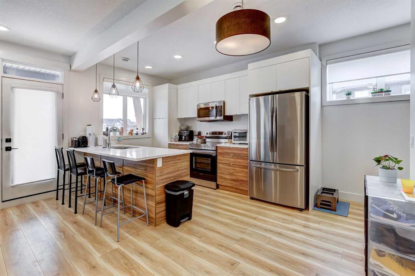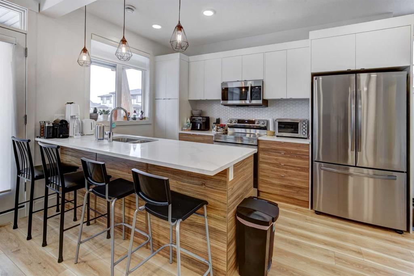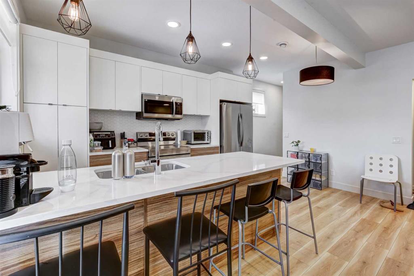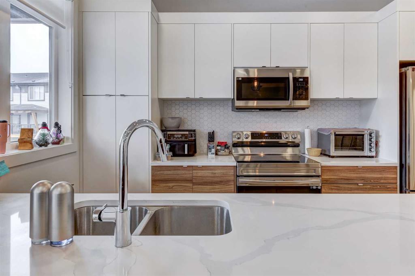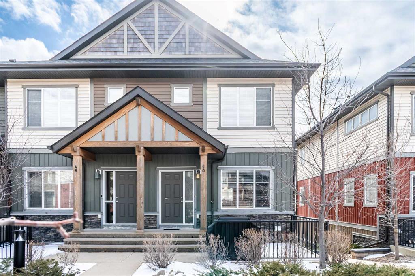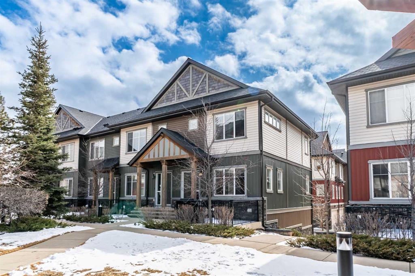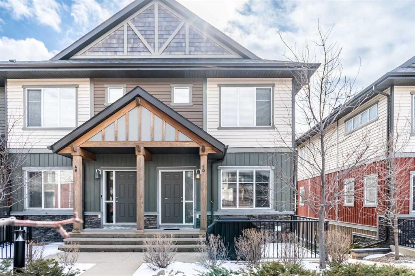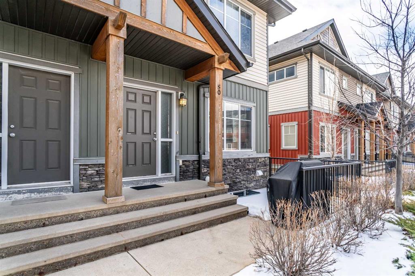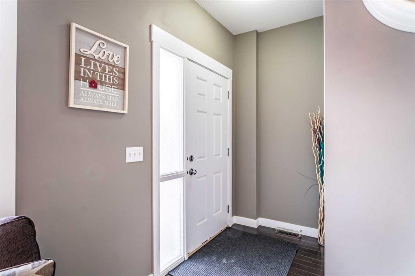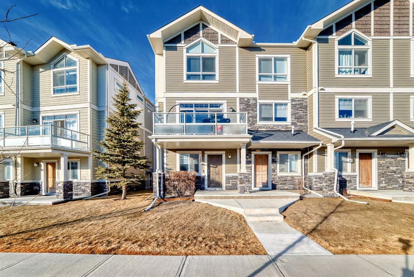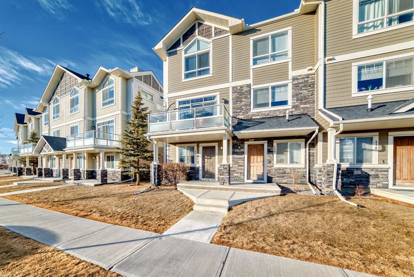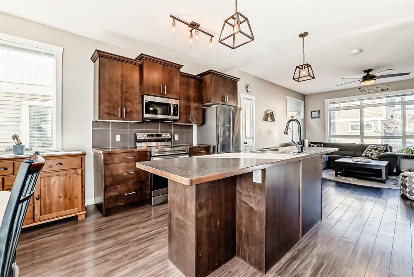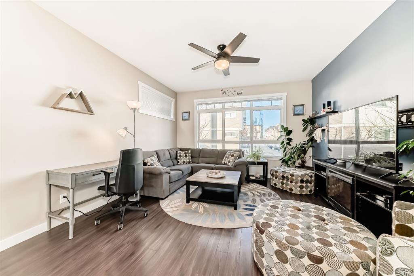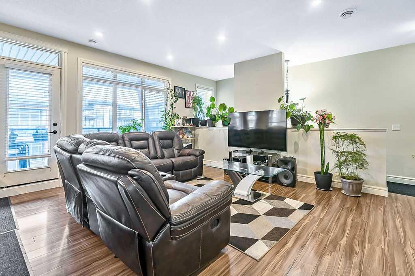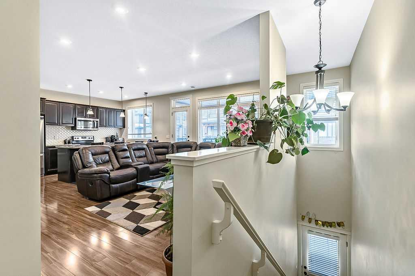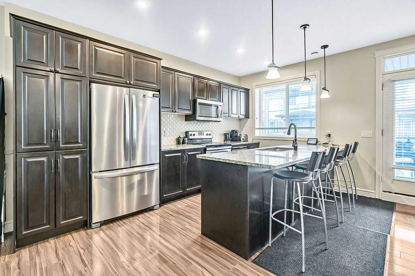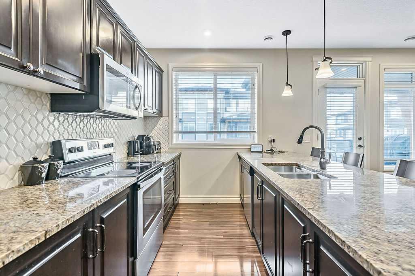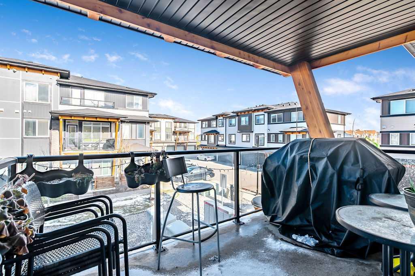123 Cityscape Lane NE
Calgary T3N 0P9
MLS® Number: A2202390
$ 405,000
2
BEDROOMS
2 + 1
BATHROOMS
1,288
SQUARE FEET
2014
YEAR BUILT
This well loved home is unexpectedly available again due to the previous buyer's financial changes. Attention Investors & First-Time Homebuyers! This is your chance to own a BEAUTIFULLY UPGRADED 2-BEDROOM, 2.5-BATHROOM TOWNHOME in the highly sought-after CITYSCAPE LANE, offering SUPER LOW CONDO FEES and $15,500 IN UPGRADES! Whether you're seeking an AFFORDABLE LUXURY HOME or a SMART INVESTMENT PROPERTY, this MOVE-IN-READY gem delivers GREAT VALUE and UNBEATABLE POTENTIAL. The home boasts HIGH-END FINISHES, including SPACIOUS BEDROOMS WITH PRIVATE BATHROOMS, a GOURMET KITCHEN featuring STAINLESS STEEL MAYTAG APPLIANCES, 1¼” QUARTZ COUNTERTOPS, and ENGINEERED WALNUT HARDWOOD FLOORING throughout. You'll also enjoy the convenience of a FRONT-LOAD WASHER AND DRYER, CUSTOM WINDOW TREATMENTS, and a SINGLE FRONT-ATTACHED GARAGE with additional parking. Relax on your PRIVATE BALCONY or take advantage of the home’s PRIME LOCATION, just minutes from PARKS, SHOPPING, and easy access to METIS TRAIL, STONEY TRAIL, and more. This beautifully maintained home won’t last long—SCHEDULE YOUR VIEWING TODAY and secure your new home or investment property!
| COMMUNITY | Cityscape |
| PROPERTY TYPE | Row/Townhouse |
| BUILDING TYPE | Five Plus |
| STYLE | 3 Storey |
| YEAR BUILT | 2014 |
| SQUARE FOOTAGE | 1,288 |
| BEDROOMS | 2 |
| BATHROOMS | 3.00 |
| BASEMENT | None |
| AMENITIES | |
| APPLIANCES | Dishwasher, Dryer, Electric Stove, Microwave Hood Fan, Refrigerator, Washer, Window Coverings |
| COOLING | None |
| FIREPLACE | N/A |
| FLOORING | Carpet, Ceramic Tile, Hardwood, Other |
| HEATING | Forced Air |
| LAUNDRY | In Unit |
| LOT FEATURES | Low Maintenance Landscape |
| PARKING | Single Garage Attached |
| RESTRICTIONS | Board Approval |
| ROOF | Asphalt Shingle |
| TITLE | Fee Simple |
| BROKER | PREP Realty |
| ROOMS | DIMENSIONS (m) | LEVEL |
|---|---|---|
| Foyer | 9`7" x 6`7" | Lower |
| 2pc Bathroom | 5`9" x 4`2" | Main |
| Kitchen | 10`2" x 14`2" | Main |
| Living Room | 20`3" x 12`4" | Main |
| 3pc Bathroom | 5`4" x 8`4" | Second |
| 4pc Bathroom | 9`1" x 4`11" | Second |
| Bedroom | 10`8" x 16`10" | Second |
| Bedroom - Primary | 11`9" x 13`1" | Second |
























