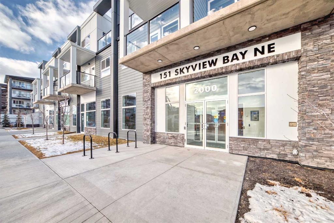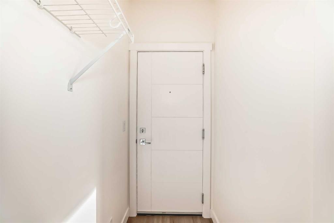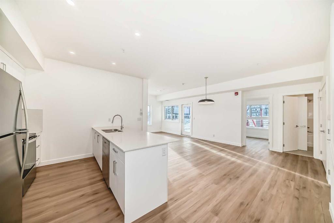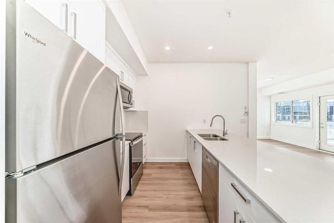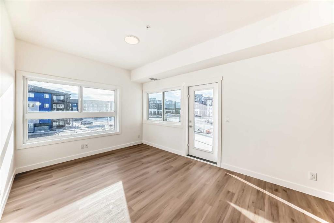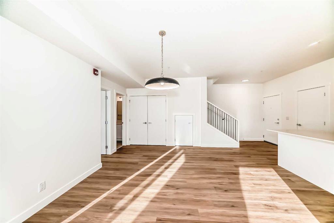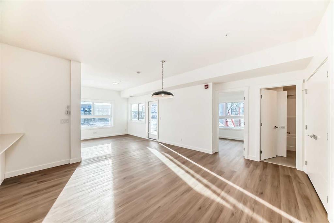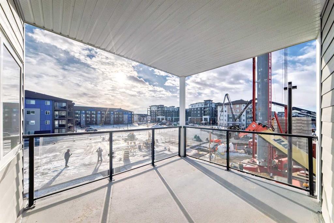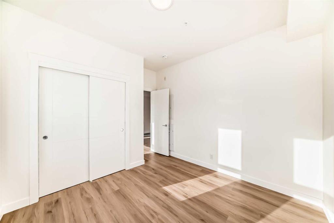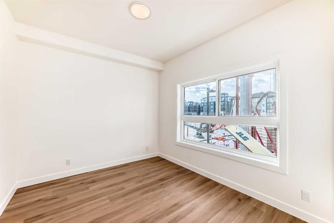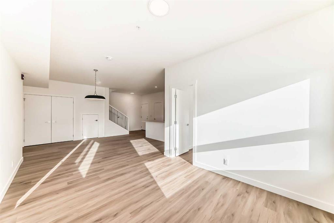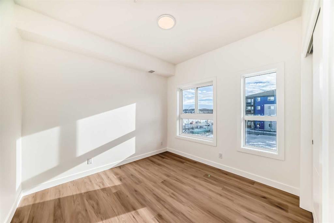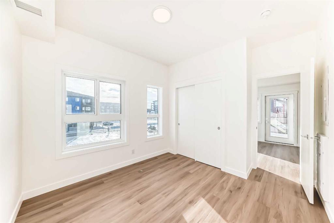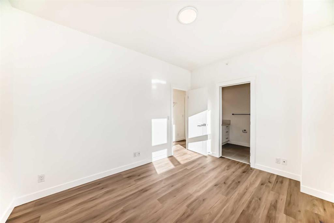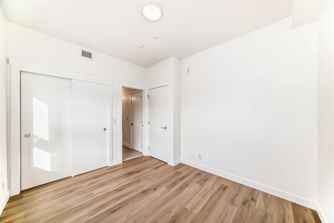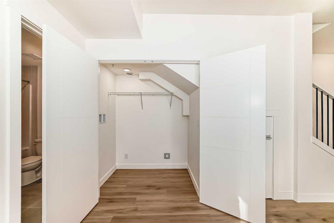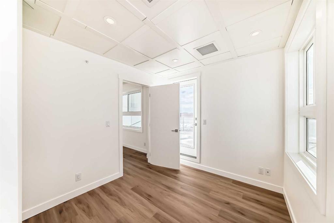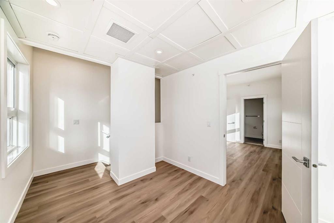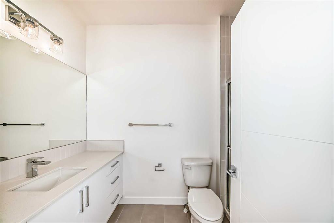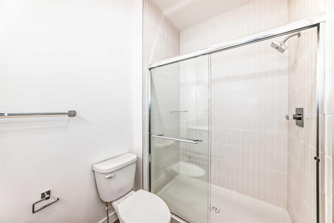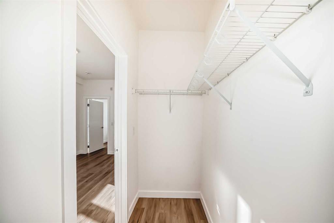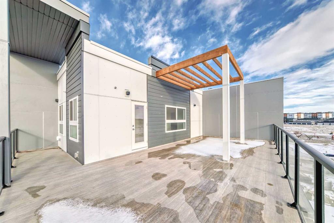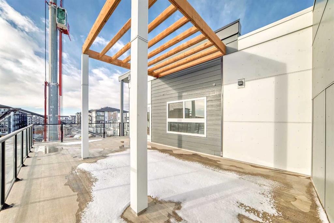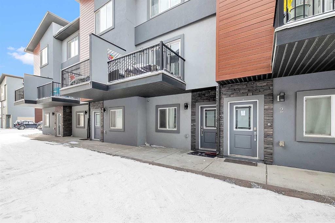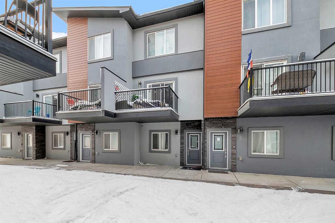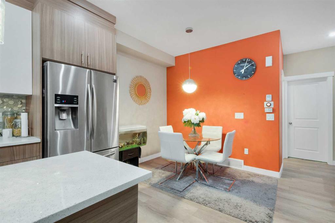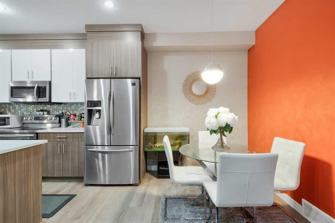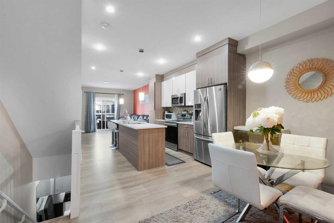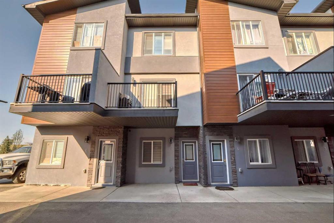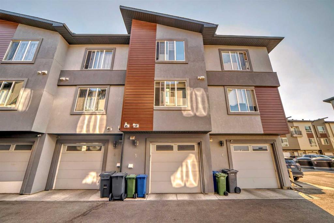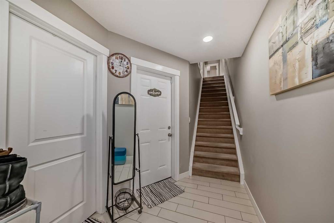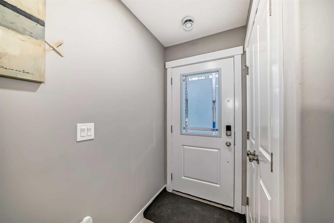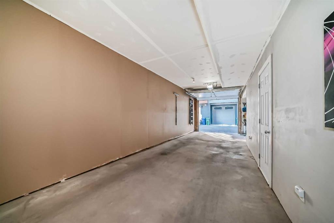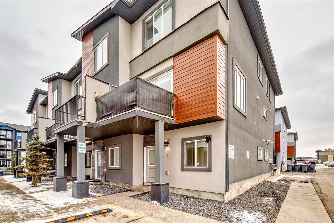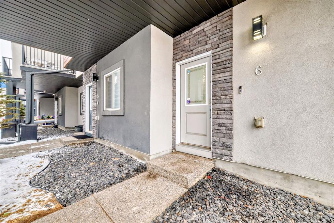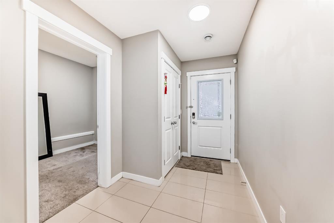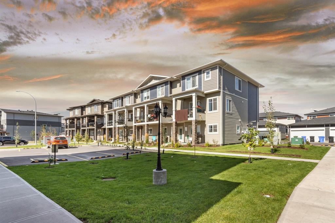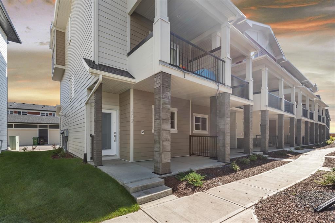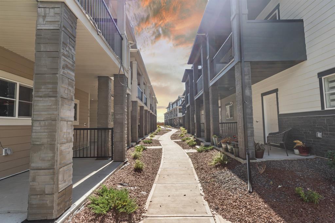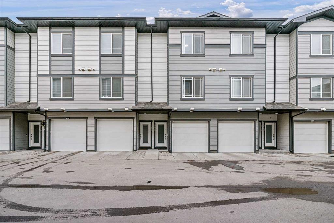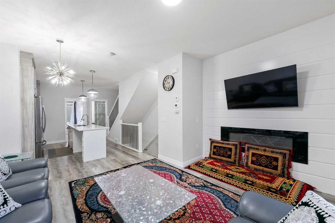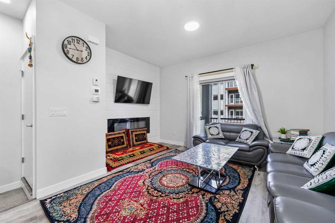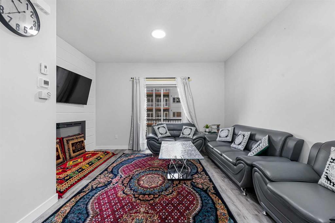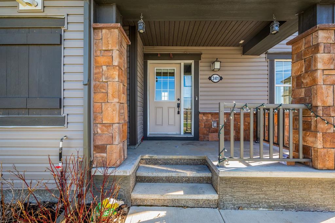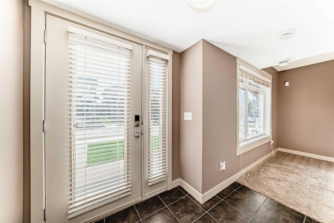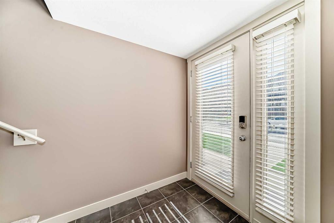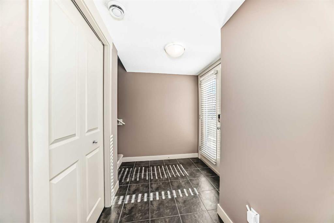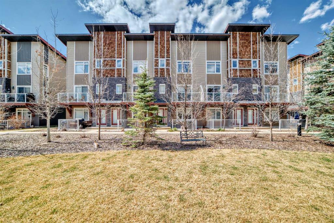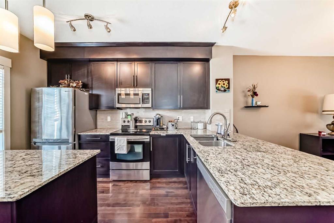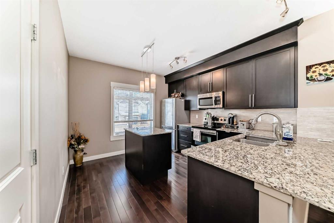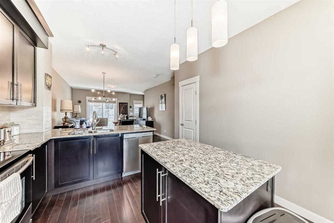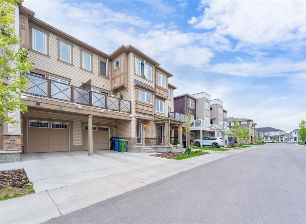2228, 151 Skyview Bay NE
Calgary T3N 1B6
MLS® Number: A2189533
$ 469,000
3
BEDROOMS
2 + 0
BATHROOMS
1,207
SQUARE FEET
2024
YEAR BUILT
Brand new 3 bedroom corner townhouse ideally located across from a school with convenient street level amenities! Modern and sophisticated this 3 bedroom and 2 bathroom home has a unique layout for ultimate privacy and 2 large outdoor spaces including a rooftop patio! The main floor is open and bright with abundant natural light, wide plank flooring and a neutral color pallet. Inspiring culinary creativity, the kitchen features full-height cabinets, stainless steel appliances and a breakfast bar on the peninsula island. Centring the open concept space is the dining room with clear sightlines encouraging unobstructed conversations. The living room promotes relaxation or head out to glass glass-railed covered balcony for casual barbeques and time spent unwinding. A two large size bedroom, a full bathroom, in-suite laundry and a storage room are also on this level. The upper level is a luxurious escape with a separate entrance. Gather in the bonus room for movie and games nights. Impress your guests on the gorgeous rooftop patio and enjoy the rare bonus of having two separate outdoor spaces. Spacious and bright with no neighbours above, the primary bedroom is a true owner’s retreat with a walk in closet that lead to the second entrance to the unit. Underground parking further adds to your comfort and convenience. Located in Skyview Ranch surrounded by big prairie sky pierced with city skyline and every amenity: shopping, schools, parks and a multitude of green spaces and pathways are right your door! Truly an unbeatable location for this exceptional unit with a perfect floor plan!
| COMMUNITY | Skyview Ranch |
| PROPERTY TYPE | Row/Townhouse |
| BUILDING TYPE | Five Plus |
| STYLE | 2 Storey |
| YEAR BUILT | 2024 |
| SQUARE FOOTAGE | 1,207 |
| BEDROOMS | 3 |
| BATHROOMS | 2.00 |
| BASEMENT | None |
| AMENITIES | |
| APPLIANCES | Dishwasher, Electric Stove, Garage Control(s), Microwave Hood Fan, Refrigerator |
| COOLING | None |
| FIREPLACE | N/A |
| FLOORING | Carpet, Tile, Vinyl Plank |
| HEATING | Baseboard, Fan Coil |
| LAUNDRY | In Unit |
| LOT FEATURES | Low Maintenance Landscape, Other |
| PARKING | Heated Garage, Parkade, Underground |
| RESTRICTIONS | Easement Registered On Title, Restrictive Covenant, Utility Right Of Way |
| ROOF | Asphalt Shingle |
| TITLE | Fee Simple |
| BROKER | Century 21 Bravo Realty |
| ROOMS | DIMENSIONS (m) | LEVEL |
|---|---|---|
| Dining Room | 10`0" x 10`4" | Main |
| Living Room | 15`6" x 10`4" | Main |
| Laundry | 3`5" x 5`6" | Main |
| Bedroom | 11`4" x 9`8" | Main |
| 4pc Bathroom | 4`11" x 8`7" | Main |
| Bedroom | 10`2" x 9`10" | Main |
| Kitchen | 10`10" x 11`11" | Main |
| Entrance | 8`9" x 5`6" | Main |
| Balcony | 10`2" x 12`1" | Main |
| Walk-In Closet | 3`5" x 8`0" | Upper |
| Bonus Room | 9`11" x 8`8" | Upper |
| Balcony | 15`4" x 32`6" | Upper |
| Bedroom - Primary | 9`10" x 12`8" | Upper |
| 3pc Ensuite bath | 9`8" x 5`5" | Upper |

