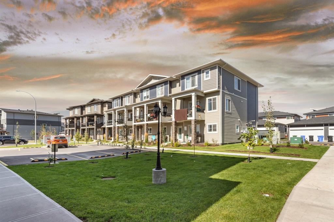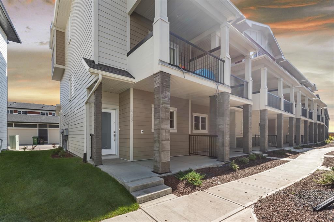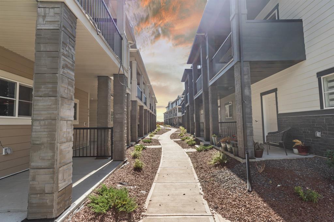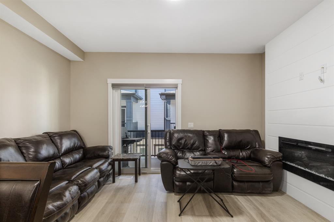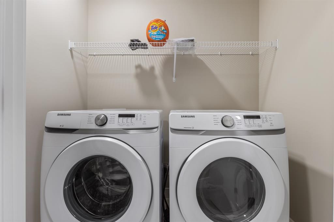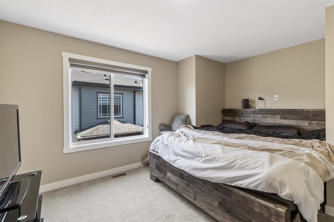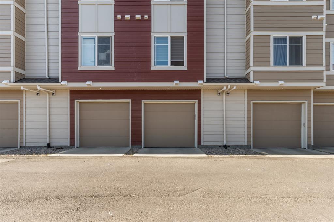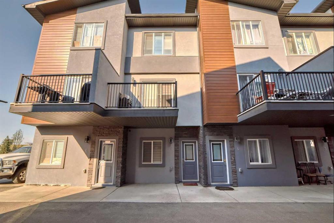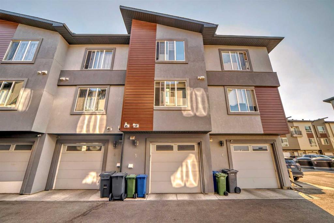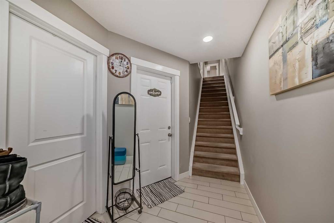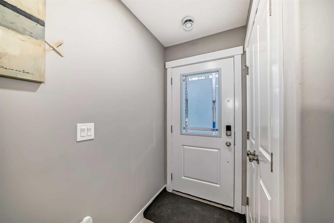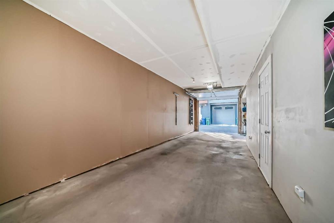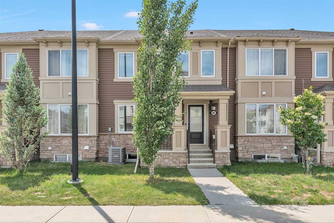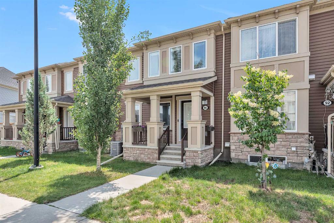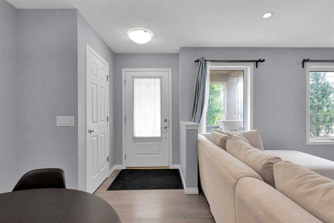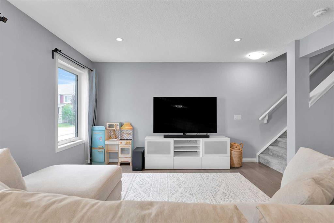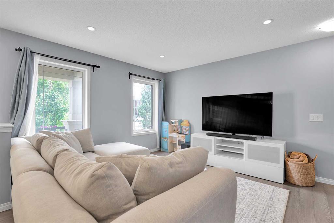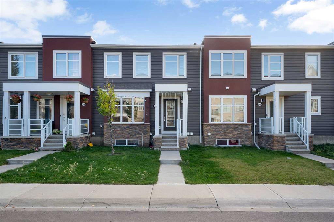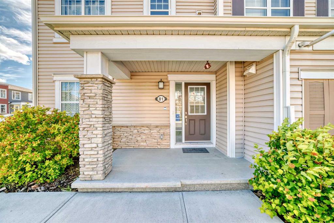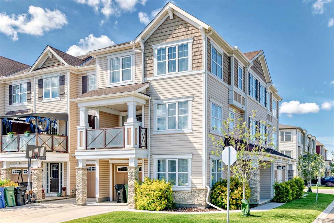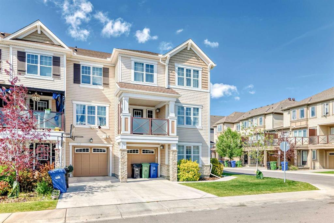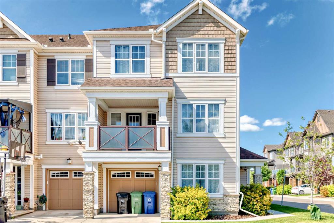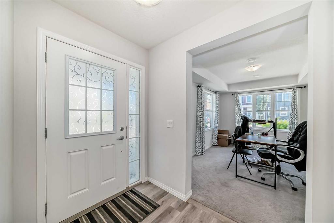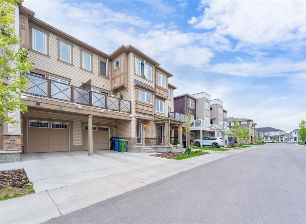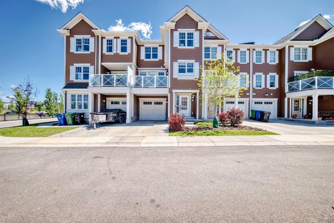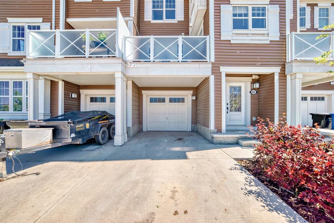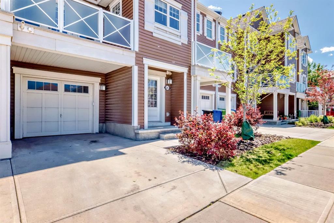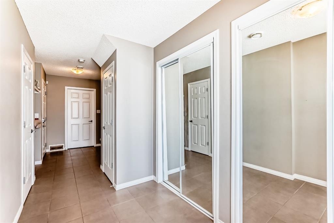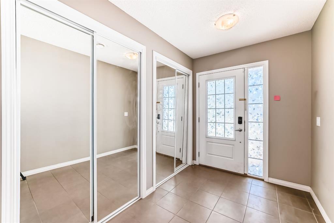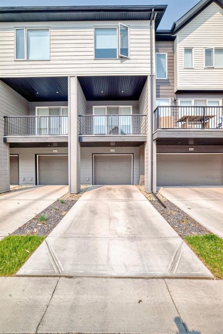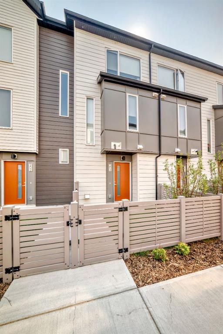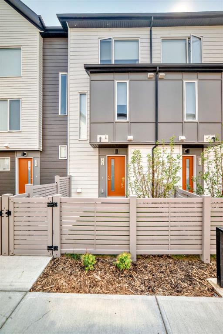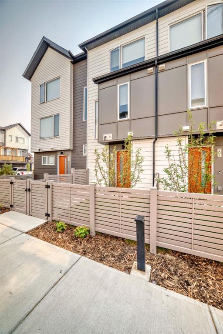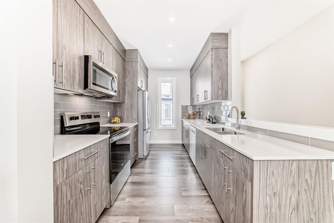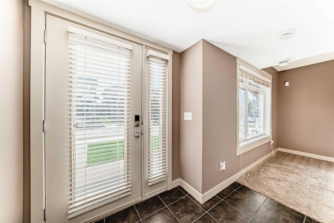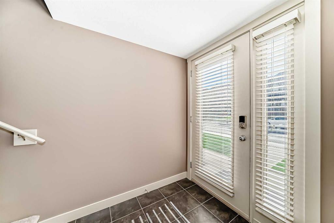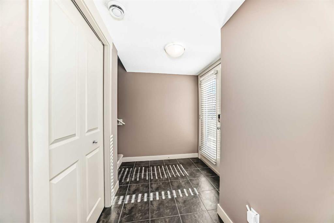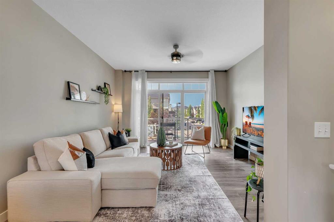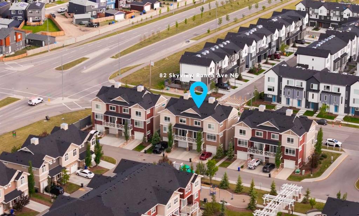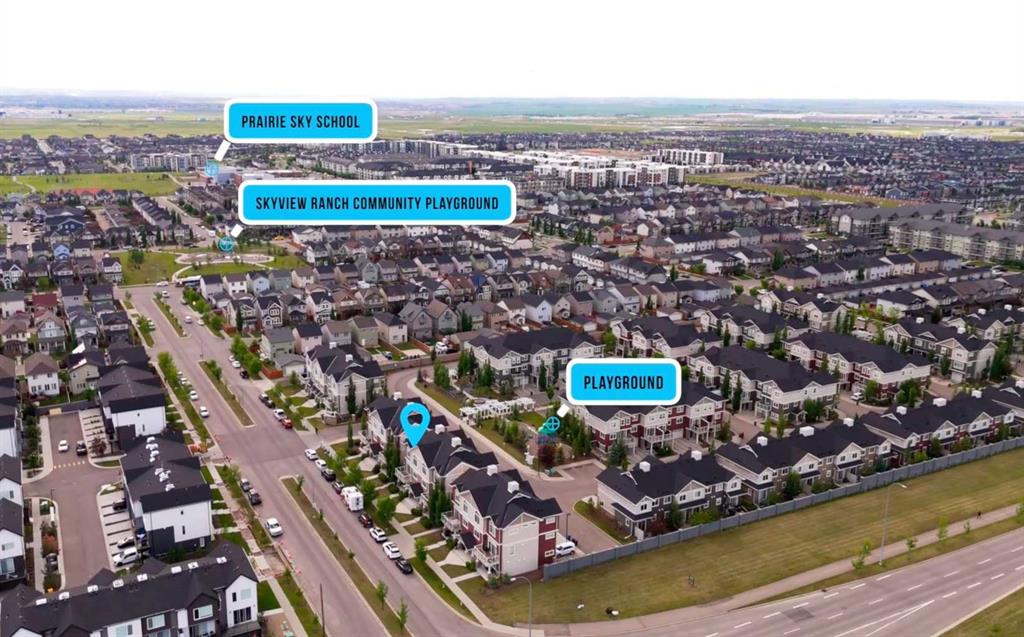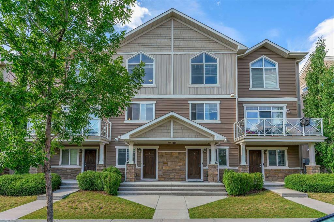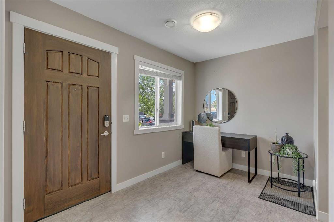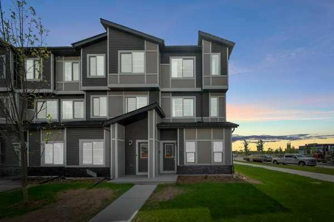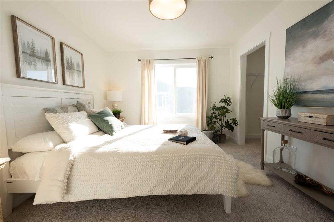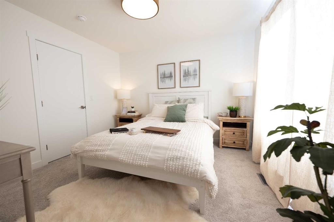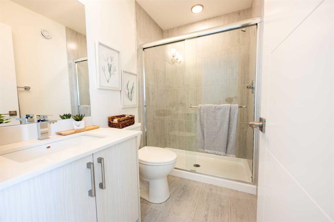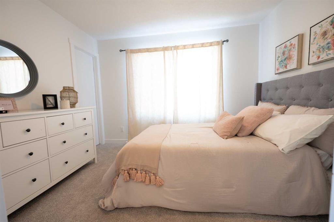406, 95 Skyview Close NE
Calgary T3N 1X2
MLS® Number: A2219245
$ 438,000
3
BEDROOMS
3 + 0
BATHROOMS
1,391
SQUARE FEET
2020
YEAR BUILT
three storey with attached garage, newer house and all that at such a low cost. A bright and welcoming main floor emphasized by 9-ft ceilings, an open concept layout, and many large windows allowing an abundance of natural light. The home is skillfully designed to accommodate a bedroom and full 3pc bathroom on the main level. It's all in the details; the main level bathroom features a glass door shower with gorgeous tiled walls. The living room, kitchen and dining area flow together and lead outside to a generous walk-out balcony. The living room accent wall is TV ready and has a beautiful electric fireplace. Let's talk about the kitchen! Kitchen features gloss finished cabinets, ample storage space, exquisite quartz counters, stainless steel appliances and beautiful back splash. The massive island with barstool seating and a built in wine rack makes it easy to host cocktail parties and family gatherings. Now making our way to the upper level we find 2 large bedrooms and TWO ensuites. The primary bedroom features His & Hers closets. Both ensuites are accented with incredible tiled backsplash and a tub/shower combo with incredible tiled backsplash. The upper floor laundry is well placed near the bedrooms for easy access. Parking is not a problem as there is a double tandem garage. This complex has low condo fees and is nicely surrounded by green space and courtyards with unique architecture and easy access to main transportation routes to get you where you want to go in all directions. Walk or bike along the pathways or to shop; enjoy the parks and playgrounds of your new home! This gem not gonna last long, hurry up and book your private showing today.
| COMMUNITY | Skyview Ranch |
| PROPERTY TYPE | Row/Townhouse |
| BUILDING TYPE | Five Plus |
| STYLE | 3 Storey |
| YEAR BUILT | 2020 |
| SQUARE FOOTAGE | 1,391 |
| BEDROOMS | 3 |
| BATHROOMS | 3.00 |
| BASEMENT | None |
| AMENITIES | |
| APPLIANCES | Dishwasher, Dryer, Electric Stove, Garage Control(s), Range Hood, Refrigerator, Washer, Window Coverings |
| COOLING | None |
| FIREPLACE | Electric |
| FLOORING | Carpet, Ceramic Tile, Vinyl |
| HEATING | Forced Air, Natural Gas |
| LAUNDRY | In Unit, Laundry Room, Upper Level |
| LOT FEATURES | Other |
| PARKING | Double Garage Attached, Garage Door Opener, Garage Faces Rear, Tandem |
| RESTRICTIONS | None Known |
| ROOF | Asphalt Shingle |
| TITLE | Fee Simple |
| BROKER | RE/MAX iRealty Innovations |
| ROOMS | DIMENSIONS (m) | LEVEL |
|---|---|---|
| Furnace/Utility Room | 11`4" x 3`4" | Lower |
| Dining Room | 10`4" x 6`0" | Main |
| Living Room | 14`1" x 9`1" | Main |
| Kitchen | 14`4" x 10`6" | Main |
| Bedroom | 9`10" x 8`1" | Main |
| 3pc Bathroom | 7`9" x 5`7" | Main |
| 4pc Ensuite bath | 7`1" x 4`11" | Upper |
| 4pc Ensuite bath | 7`1" x 4`11" | Upper |
| Laundry | 6`9" x 3`6" | Upper |
| Bedroom - Primary | 11`11" x 10`4" | Upper |
| Bedroom - Primary | 17`2" x 10`4" | Upper |


