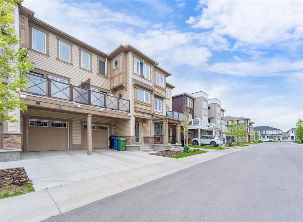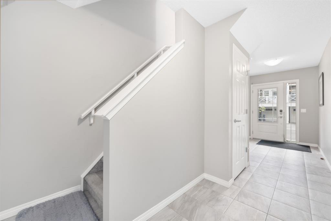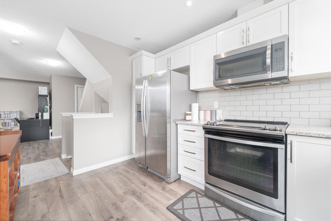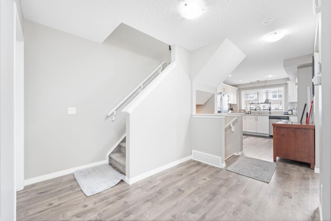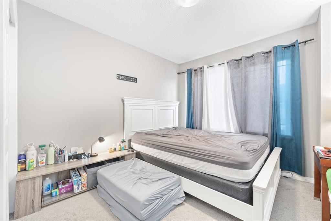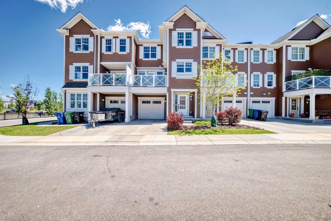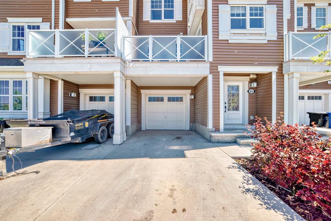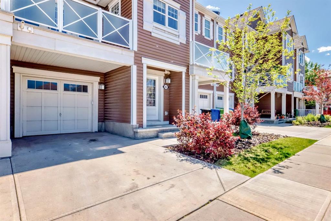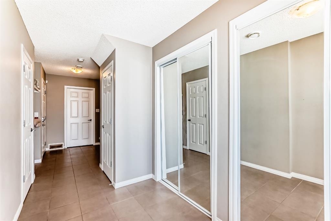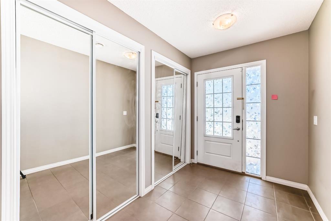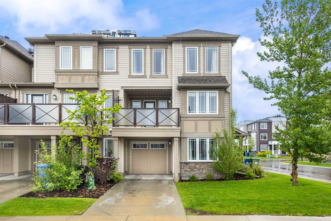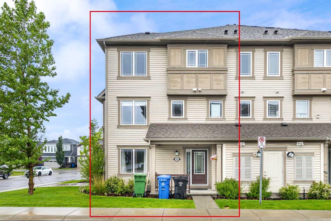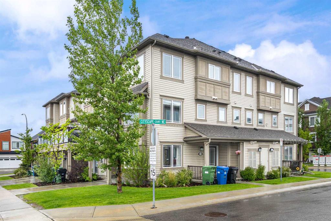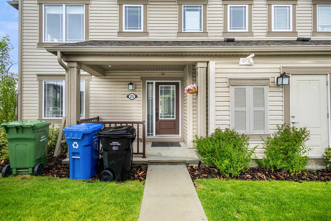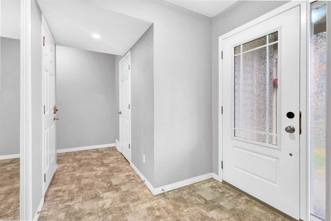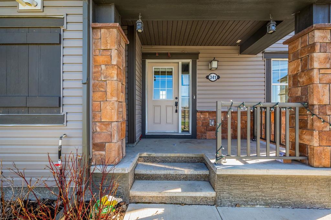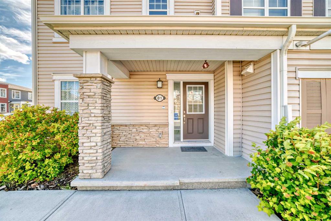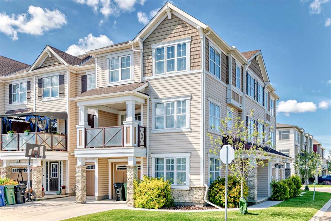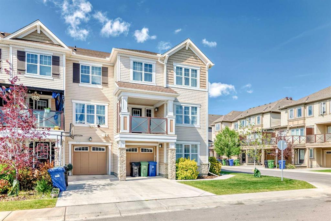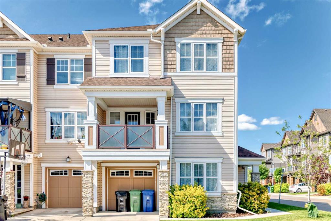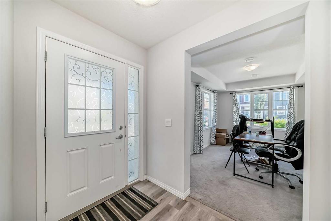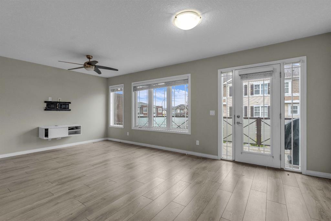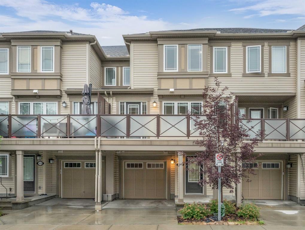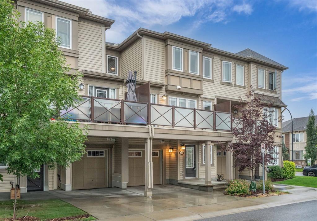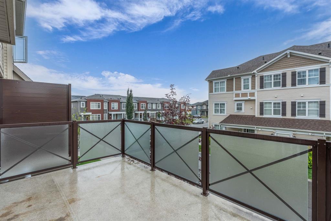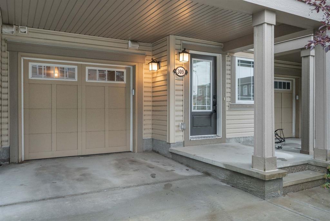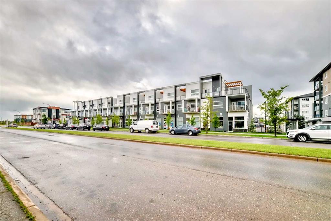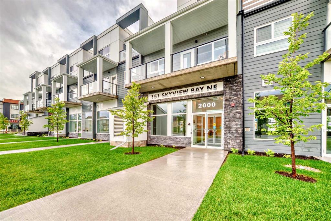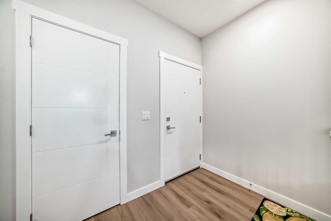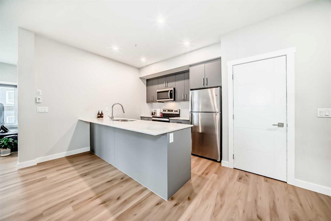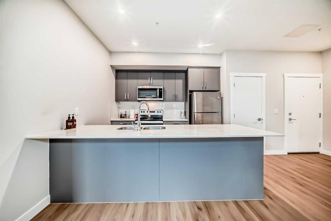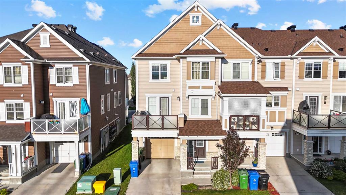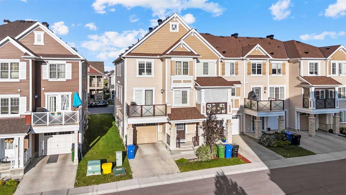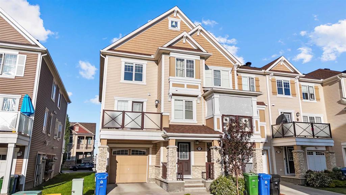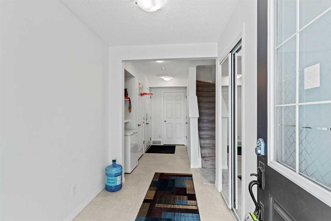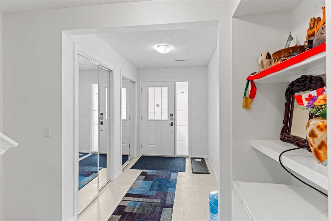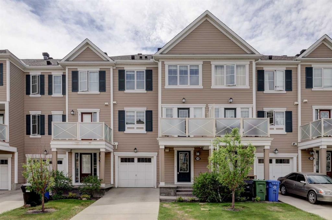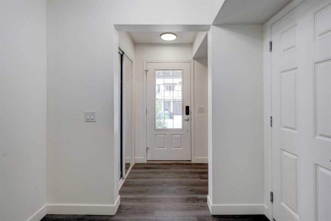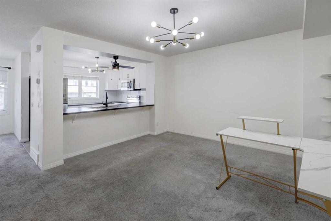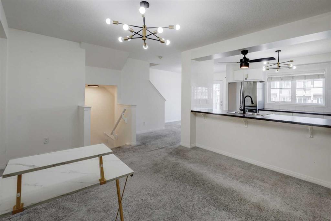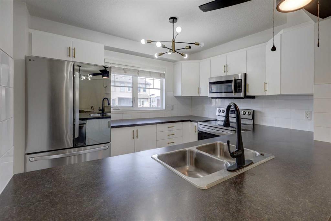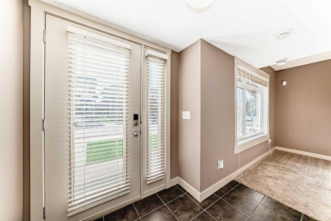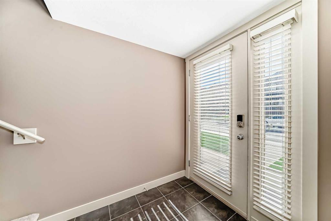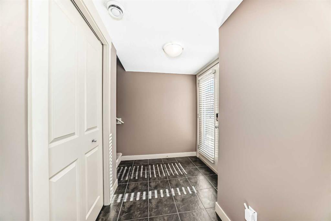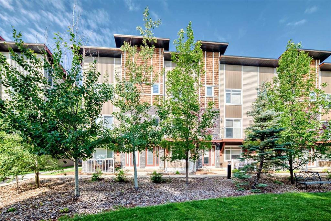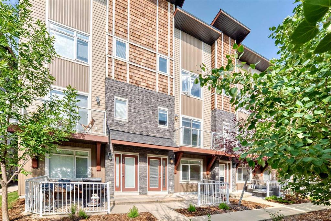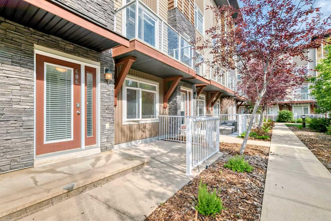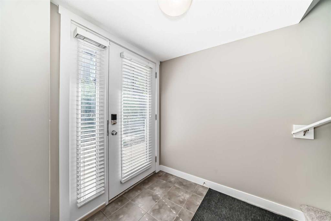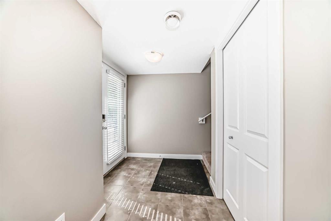66 Cityscape Court NE
Calgary T3N 0W6
MLS® Number: A2223393
$ 409,000
2
BEDROOMS
2 + 1
BATHROOMS
1,437
SQUARE FEET
2016
YEAR BUILT
Modern Townhouse in the Heart of Cityscape , Stainless Steel Appliances , Granite Countertops , Attached Garage . Welcome to this beautifully crafted townhouse nestled in the vibrant and family-friendly community of Cityscape NE Calgary. Combining modern design with everyday functionality, this home is perfect for first-time buyers, young professionals, or investors looking for a prime opportunity. Offering over 1,400 sq. ft. of well-planned living space, this home features 2 spacious bedrooms, 2.5 bathrooms, and a bright, open-concept main floor designed to impress. Flooded with natural light, the main living area is ideal for entertaining or unwinding at the end of the day. The contemporary kitchen is a true focal point, showcasing stainless steel appliances, granite countertops, and a seamless transition into the dining and living areas. Step outside to your sun soaked balcony perfect for morning coffee, summer BBQs, or relaxing with a view. Upstairs, you’ll find two generously sized bedrooms, including a primary suite with ample closet space. A convenient upper-floor laundry space adds to your day-to-day ease. This home also features a single attached garage and driveway parking ideal for Calgary's changing seasons. Set in one of the city’s fastest-growing neighborhoods, this townhouse offers quick access to parks, schools, shopping, dining, and major roadways, making commuting and daily errands effortless. Don’t miss this opportunity to own a stylish, move-in-ready home in the thriving community of Cityscape. Book your showing today!
| COMMUNITY | Cityscape |
| PROPERTY TYPE | Row/Townhouse |
| BUILDING TYPE | Five Plus |
| STYLE | 3 Storey |
| YEAR BUILT | 2016 |
| SQUARE FOOTAGE | 1,437 |
| BEDROOMS | 2 |
| BATHROOMS | 3.00 |
| BASEMENT | None |
| AMENITIES | |
| APPLIANCES | Dishwasher, Electric Range, Microwave Hood Fan, Refrigerator |
| COOLING | None |
| FIREPLACE | N/A |
| FLOORING | Carpet, Ceramic Tile |
| HEATING | Forced Air, Natural Gas |
| LAUNDRY | Upper Level |
| LOT FEATURES | Low Maintenance Landscape, Other |
| PARKING | Single Garage Attached |
| RESTRICTIONS | None Known |
| ROOF | Asphalt Shingle |
| TITLE | Fee Simple |
| BROKER | eXp Realty |
| ROOMS | DIMENSIONS (m) | LEVEL |
|---|---|---|
| Foyer | 8`5" x 9`8" | Main |
| Furnace/Utility Room | 9`8" x 5`5" | Main |
| 2pc Bathroom | 5`0" x 4`6" | Second |
| Dining Room | 10`1" x 9`8" | Second |
| Kitchen | 9`8" x 12`8" | Second |
| Living Room | 14`8" x 11`8" | Second |
| 3pc Ensuite bath | 7`11" x 6`2" | Third |
| 4pc Bathroom | 9`9" x 8`0" | Third |
| Bedroom | 9`11" x 11`3" | Third |
| Bedroom - Primary | 10`2" x 15`6" | Third |


