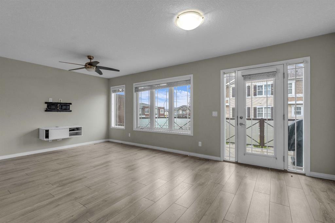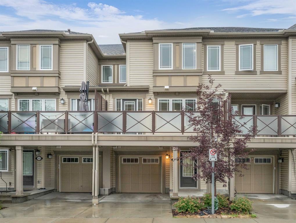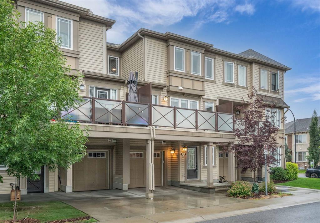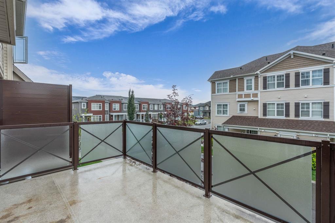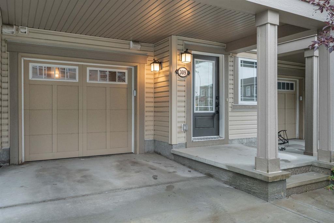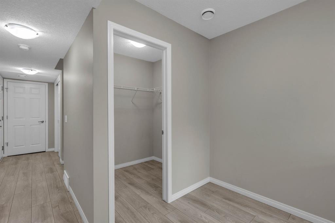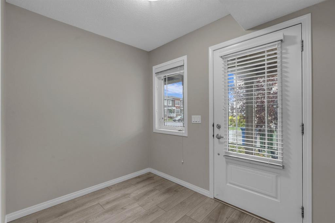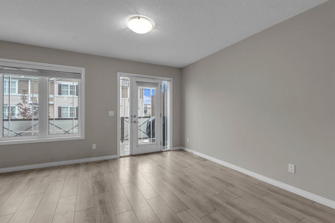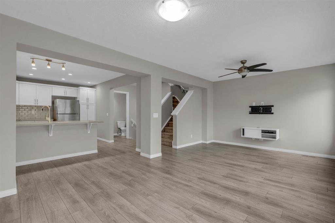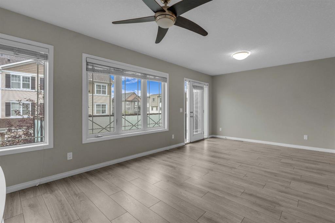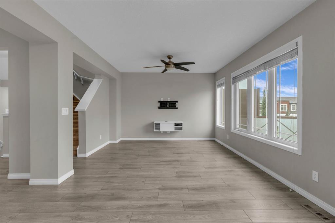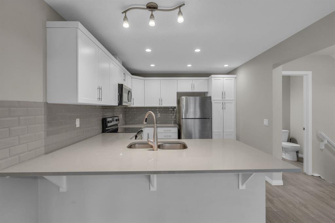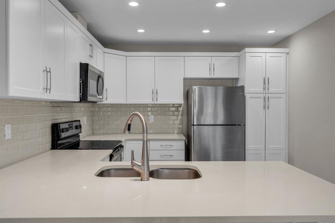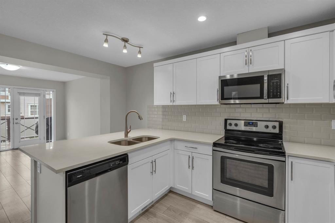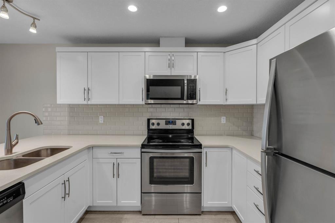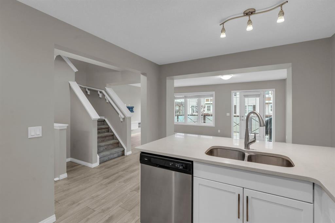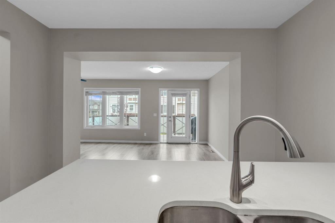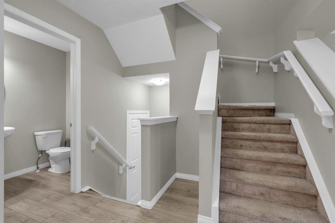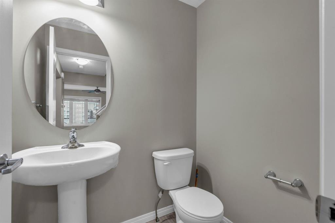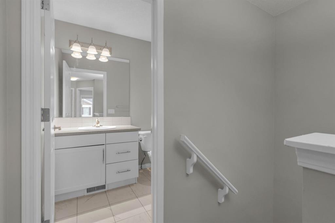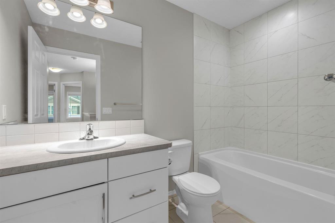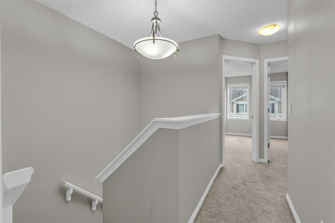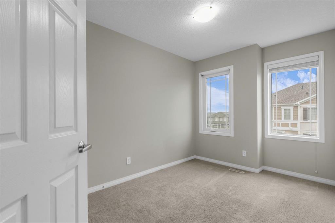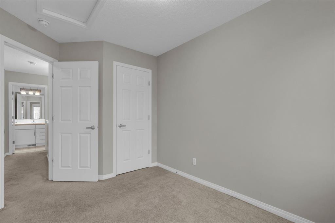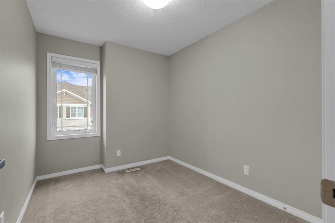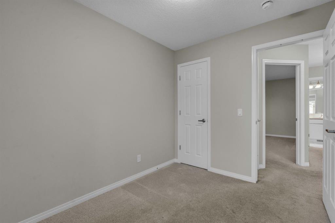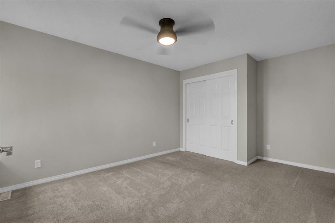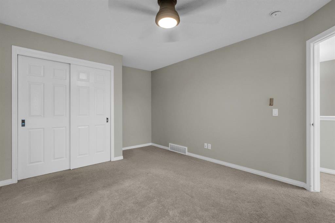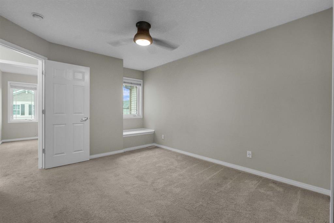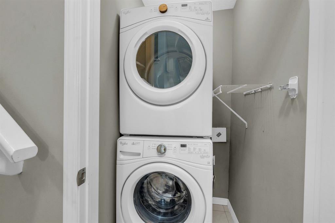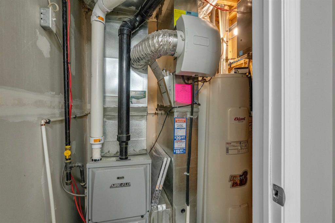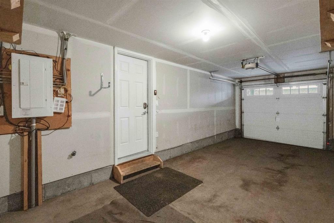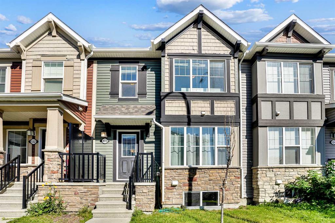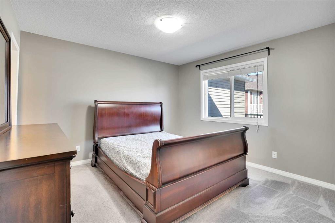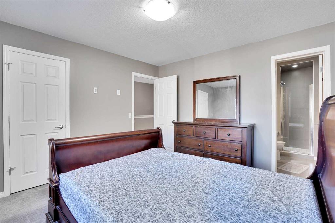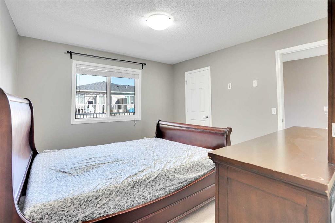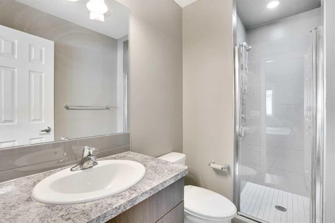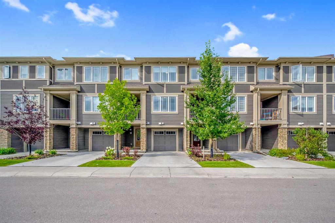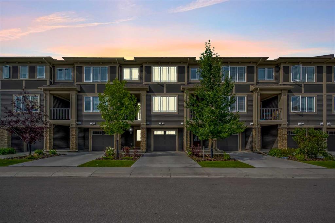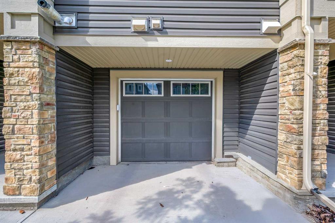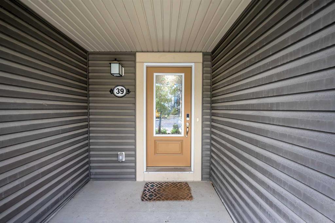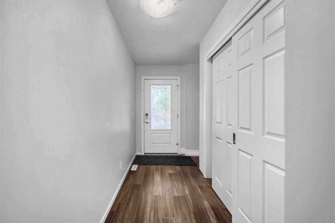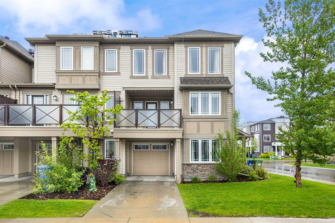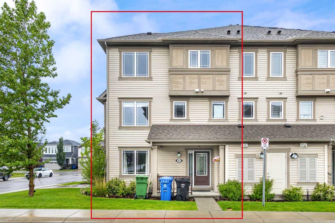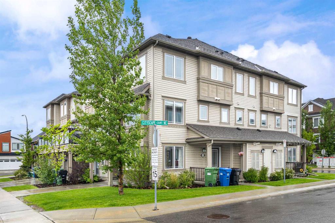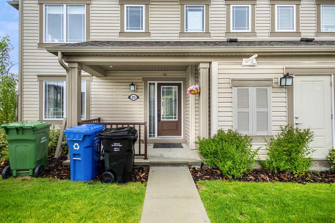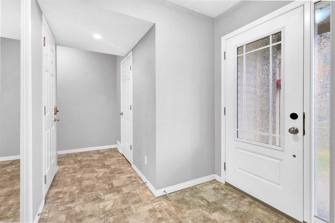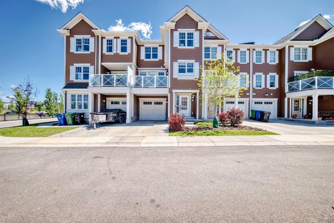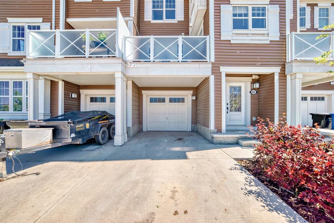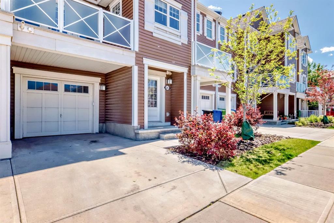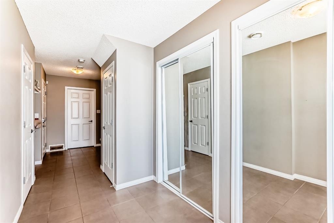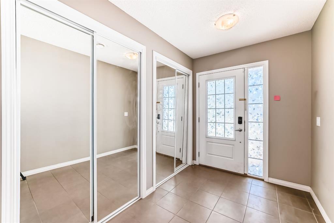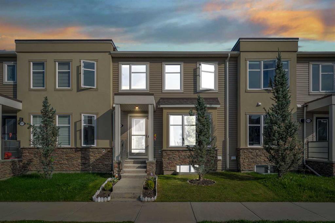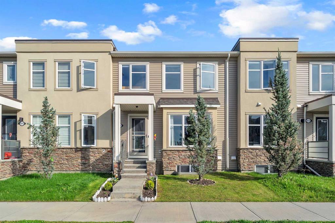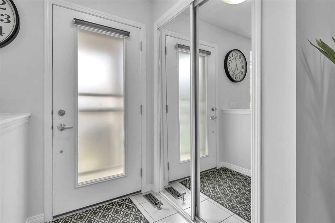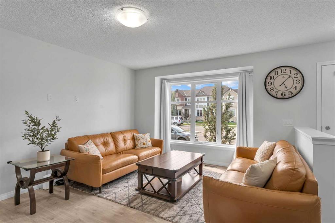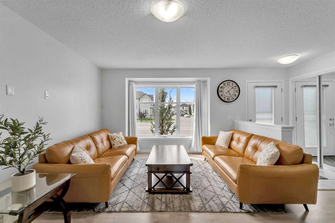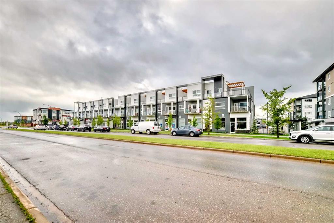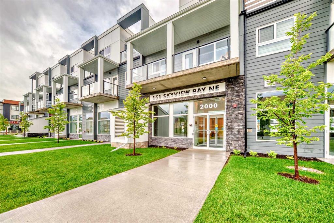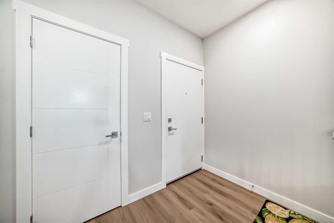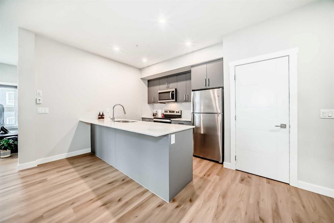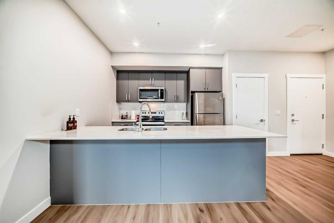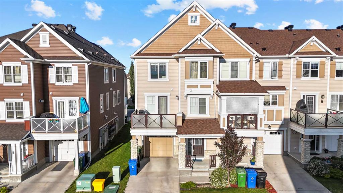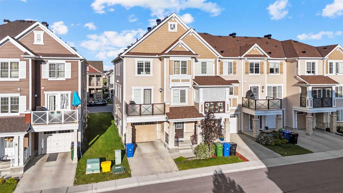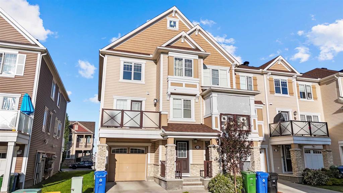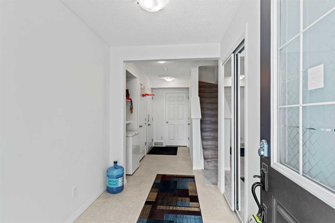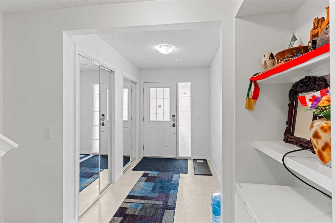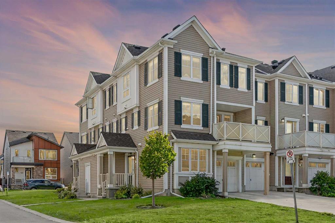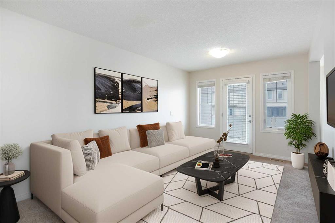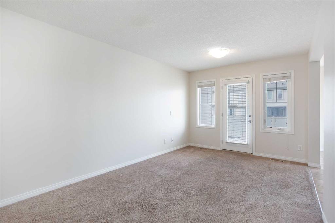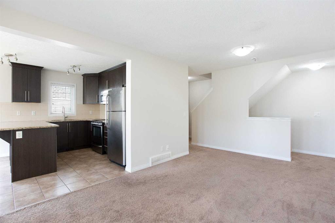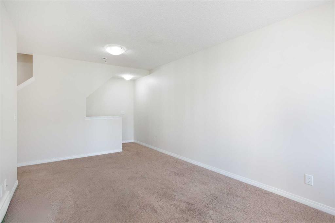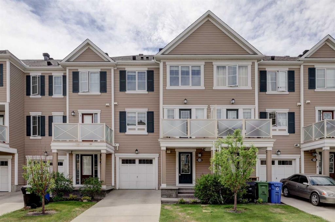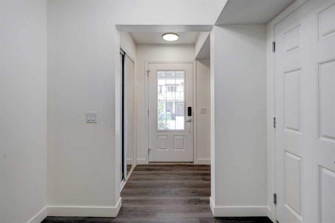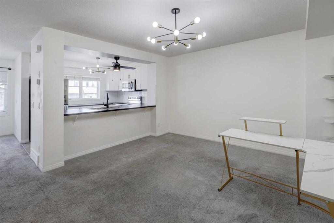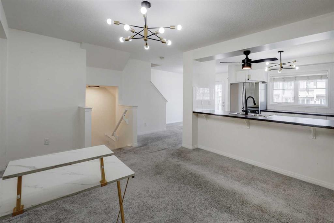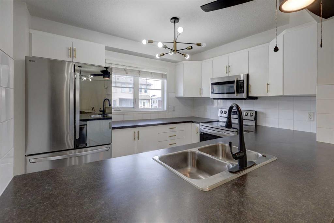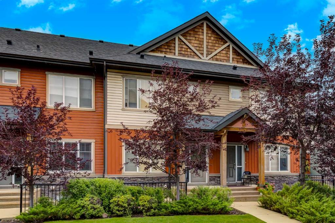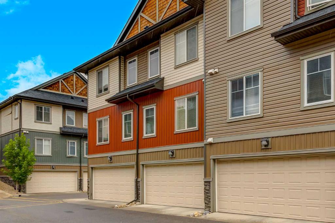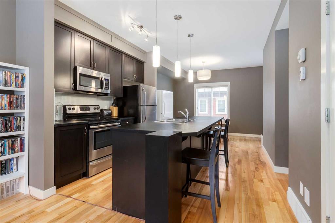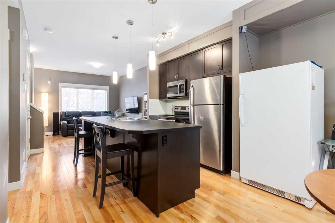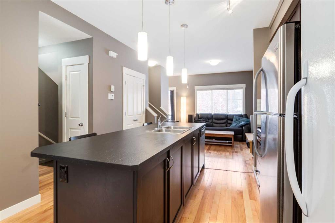309 Cityscape Court NE
Calgary T3N 0W5
MLS® Number: A2246878
$ 409,900
3
BEDROOMS
1 + 1
BATHROOMS
1,432
SQUARE FEET
2017
YEAR BUILT
Move-in ready and brimming with modern style, this Cityscape townhouse is the perfect place to call home! Offering 3 bedrooms, 1.5 bathrooms, and over 1,400 sq. ft. of meticulously maintained living space, this 2018-built gem has no neighbours above or below for added privacy, plus an attached garage with driveway for ultimate convenience. The bright, open main floor features a sleek white kitchen with quartz countertops, a generous dining area, and patio doors to your sunny west-facing balcony — an ideal spot to sip morning coffee or watch the sunset. Upstairs, you’ll find three well-proportioned bedrooms, perfect for a growing family or a home office setup. Enjoy low condo fees and an unbeatable location just steps from a pond, playground, and scenic environmental reserve. Grocery stores, schools, and authentic local restaurants are nearby, with quick access to the airport, major routes, and CrossIron Mills for all your shopping and entertainment needs. Stylish, functional, and in a prime location — this home truly has it all. Schedule your private showing today and get ready to fall in love!
| COMMUNITY | Cityscape |
| PROPERTY TYPE | Row/Townhouse |
| BUILDING TYPE | Five Plus |
| STYLE | 3 Storey |
| YEAR BUILT | 2017 |
| SQUARE FOOTAGE | 1,432 |
| BEDROOMS | 3 |
| BATHROOMS | 2.00 |
| BASEMENT | None |
| AMENITIES | |
| APPLIANCES | Dishwasher, Electric Range, Microwave, Microwave Hood Fan, Washer/Dryer Stacked |
| COOLING | None |
| FIREPLACE | N/A |
| FLOORING | Carpet, Ceramic Tile, Laminate |
| HEATING | Central, Forced Air |
| LAUNDRY | In Unit, Laundry Room |
| LOT FEATURES | Level, Rectangular Lot |
| PARKING | Concrete Driveway, Front Drive, Garage Door Opener, Garage Faces Front, Insulated, Parking Pad, Single Garage Attached |
| RESTRICTIONS | None Known |
| ROOF | Asphalt Shingle |
| TITLE | Fee Simple |
| BROKER | TREC The Real Estate Company |
| ROOMS | DIMENSIONS (m) | LEVEL |
|---|---|---|
| Foyer | 9`6" x 6`7" | Main |
| Furnace/Utility Room | 9`6" x 4`11" | Main |
| 2pc Bathroom | 5`7" x 4`5" | Second |
| Dining Room | 9`5" x 12`3" | Second |
| Kitchen | 10`1" x 14`2" | Second |
| Living Room | 10`8" x 12`1" | Second |
| Bedroom - Primary | 10`10" x 14`9" | Second |
| 4pc Bathroom | 8`10" x 4`11" | Third |
| Bedroom | 8`0" x 12`7" | Third |
| Bedroom | 7`11" x 10`4" | Third |

