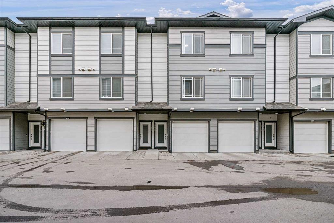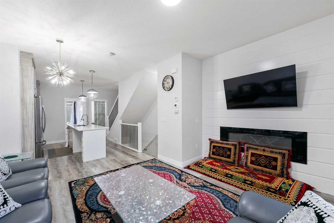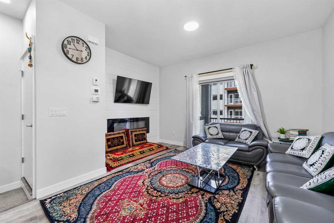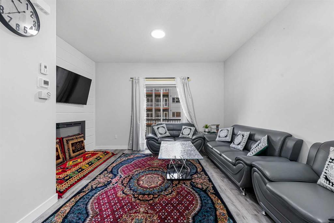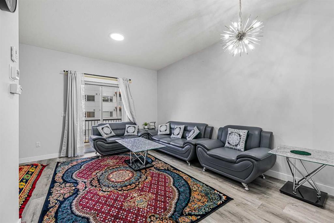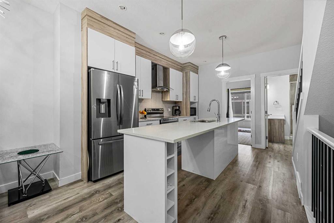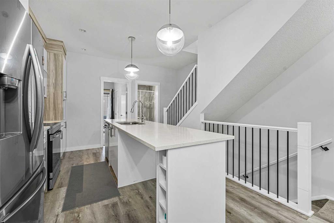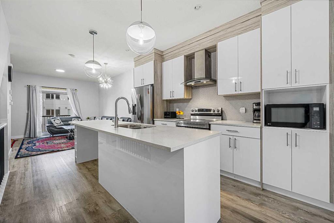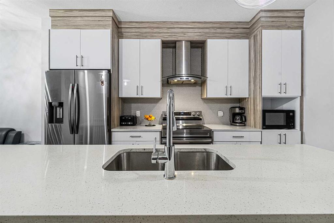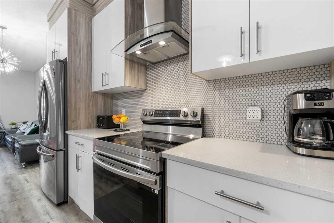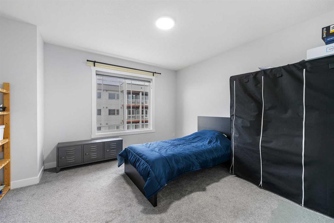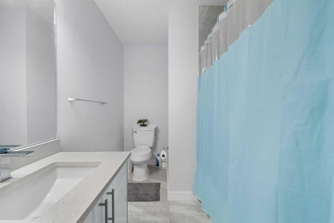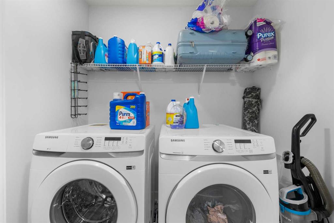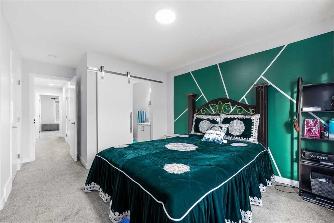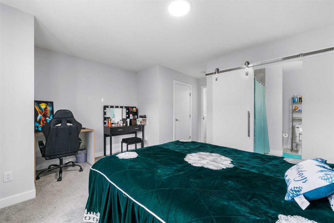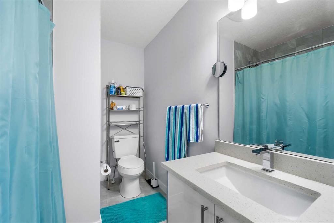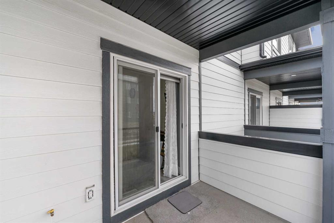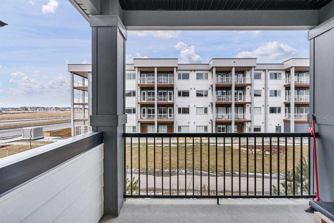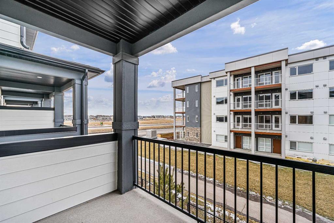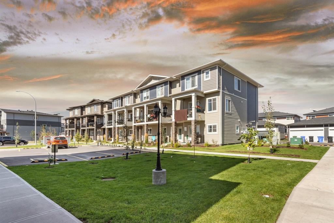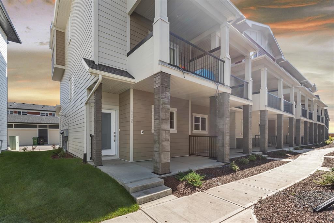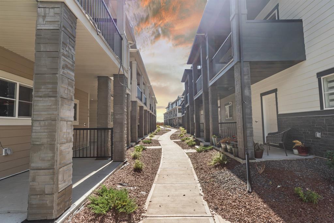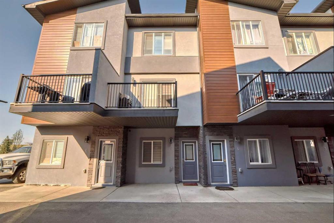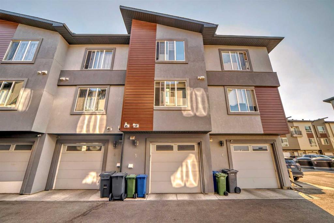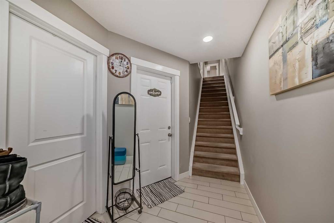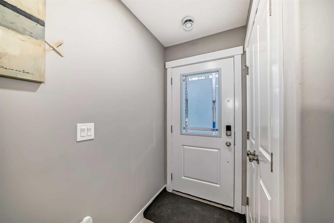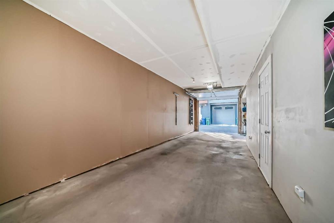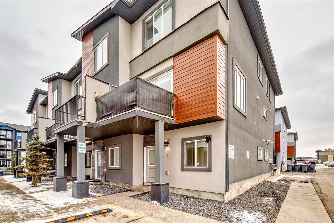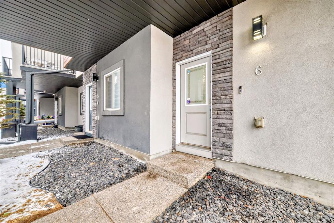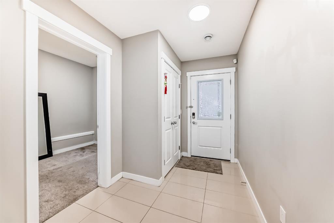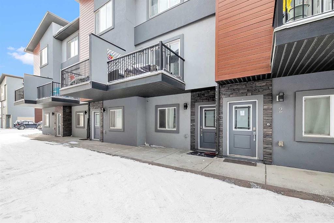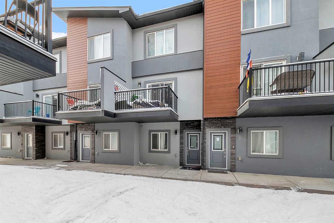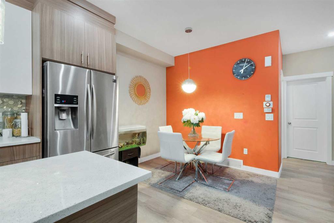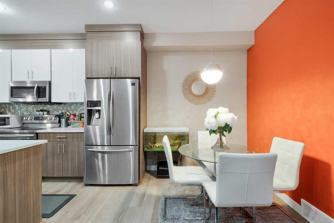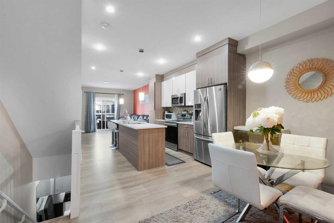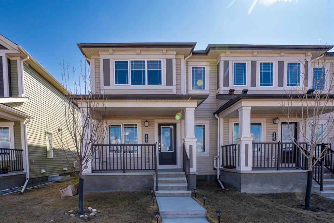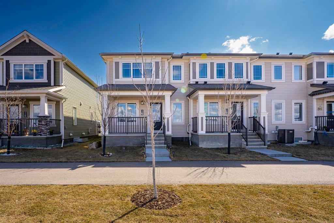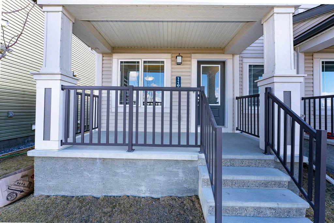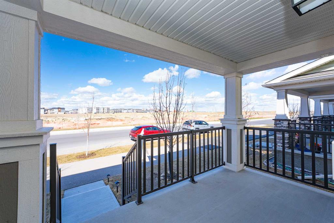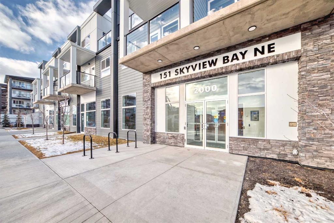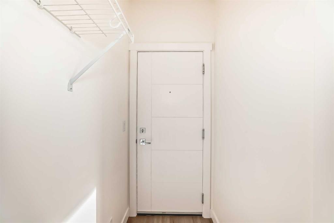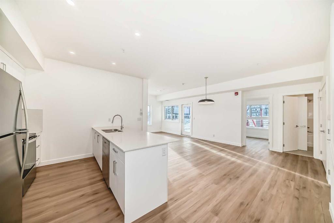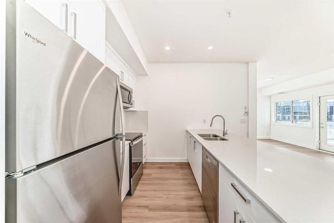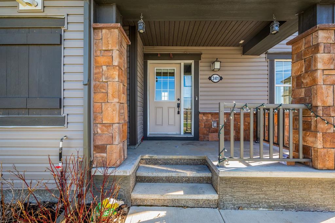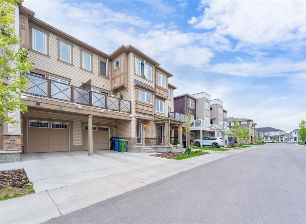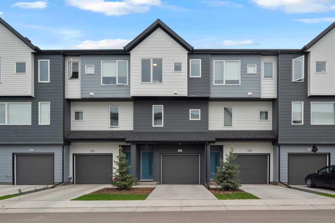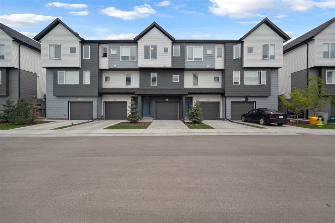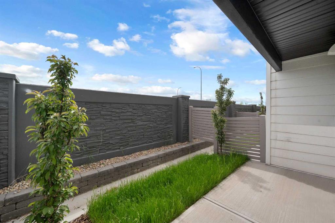908, 95 Skyview Close NE
Calgary T3N 1X2
MLS® Number: A2186987
$ 459,900
3
BEDROOMS
3 + 0
BATHROOMS
1,367
SQUARE FEET
2020
YEAR BUILT
Welcome to this stunning townhouse with low condo fees in the vibrant community of Skyview! Nestled on a quiet street, this charming townhouse exudes timeless elegance and modern comfort. It consists of an airy and open floorplan with a spacious kitchen featuring a central island, sleek stainless steel appliances and ample cupboard and counter space. The open concept living room is a cozy retreat with a modern fireplace which opens to a private balcony to enjoy the fresh air. The main floor concludes with a bedroom/office and a 3 piece full bathroom. Upstairs you will find the primary and a second large bedroom each with its own 4 piece ensuite bathrooms, also on the upper floor is a laundry room for your convenience. This townhouse blends the charm of classic architecture with the convenience of modern amenities, offering an effortless blend of style and practicality. Just a few minutes away from grocery stores, parks, restaurants, schools and other amenities.
| COMMUNITY | Skyview Ranch |
| PROPERTY TYPE | Row/Townhouse |
| BUILDING TYPE | Other |
| STYLE | 3 Storey |
| YEAR BUILT | 2020 |
| SQUARE FOOTAGE | 1,367 |
| BEDROOMS | 3 |
| BATHROOMS | 3.00 |
| BASEMENT | None |
| AMENITIES | |
| APPLIANCES | Dishwasher, Electric Cooktop, ENERGY STAR Qualified Dishwasher, Microwave, Refrigerator, Washer/Dryer |
| COOLING | None |
| FIREPLACE | Electric |
| FLOORING | Carpet, Ceramic Tile, Vinyl |
| HEATING | Forced Air, Natural Gas |
| LAUNDRY | Laundry Room, Upper Level |
| LOT FEATURES | Other |
| PARKING | Double Garage Attached, Garage Door Opener |
| RESTRICTIONS | Board Approval |
| ROOF | Asphalt Shingle |
| TITLE | Fee Simple |
| BROKER | URBAN-REALTY.ca |
| ROOMS | DIMENSIONS (m) | LEVEL |
|---|---|---|
| Furnace/Utility Room | 5`11" x 3`5" | Lower |
| 3pc Bathroom | 9`1" x 5`10" | Main |
| Bedroom | 11`0" x 8`0" | Main |
| Kitchen | 14`1" x 13`9" | Main |
| Living Room | 14`9" x 13`5" | Main |
| 4pc Ensuite bath | 8`5" x 6`11" | Upper |
| 4pc Ensuite bath | 8`6" x 6`11" | Upper |
| Bedroom | 14`3" x 12`0" | Upper |
| Bedroom - Primary | 16`8" x 14`3" | Upper |

