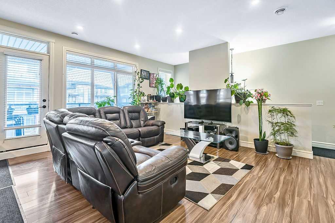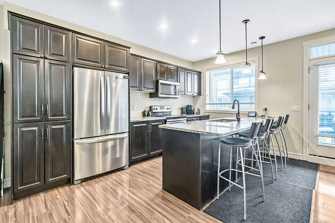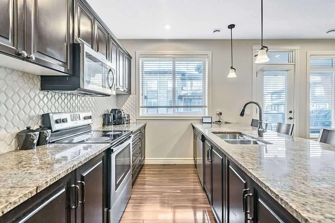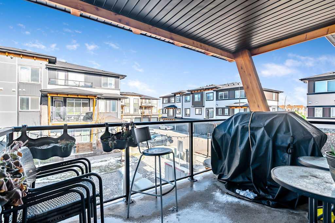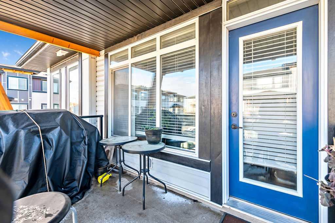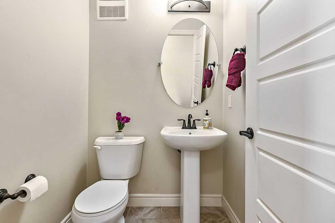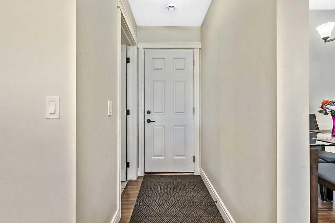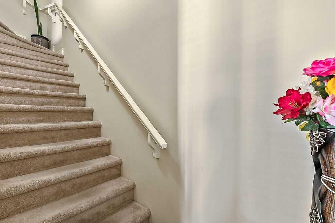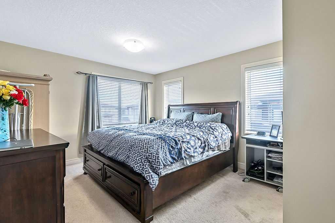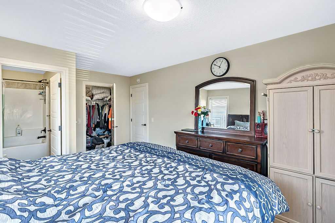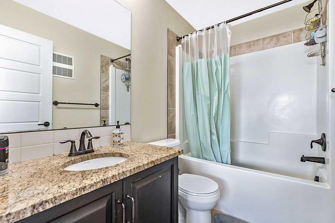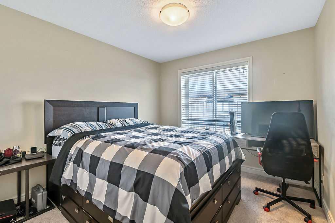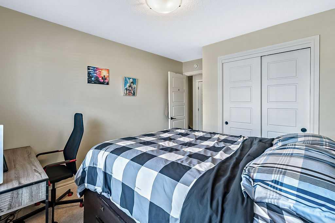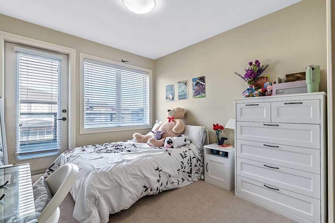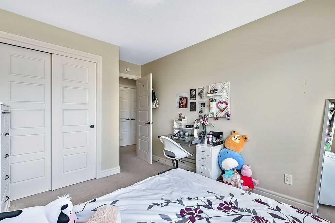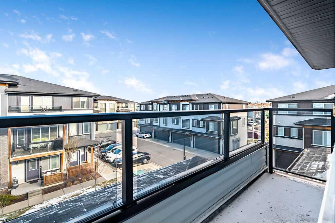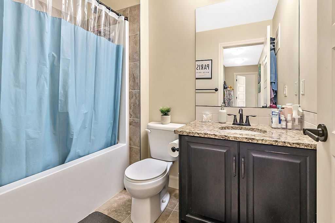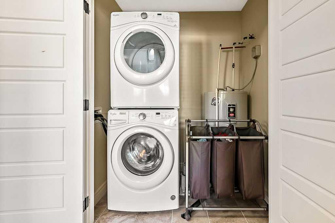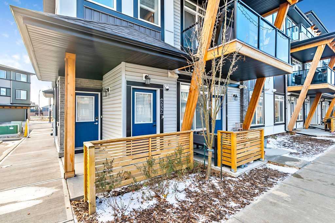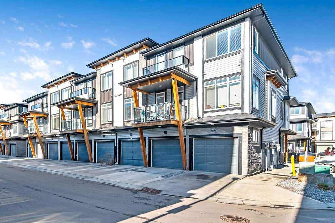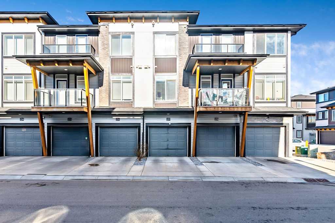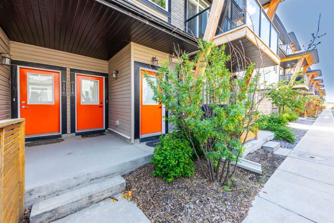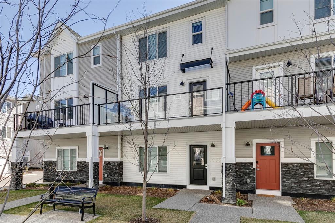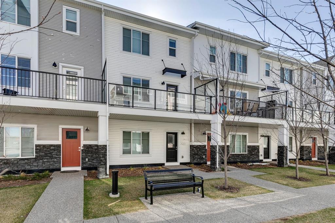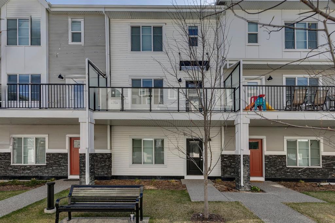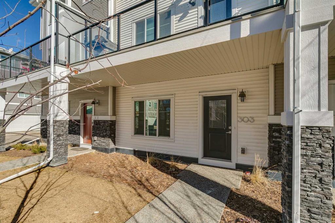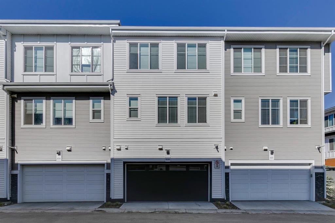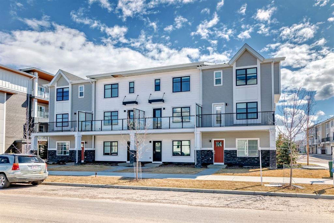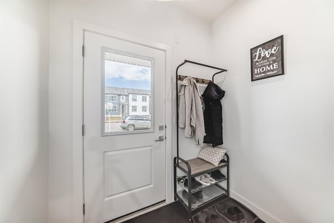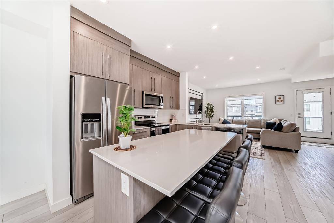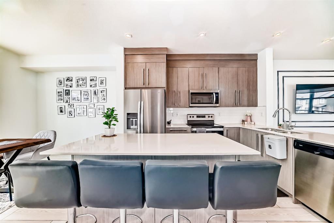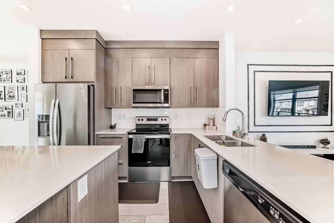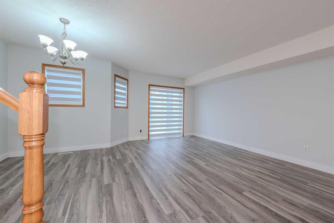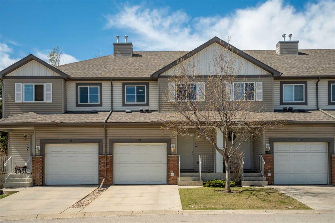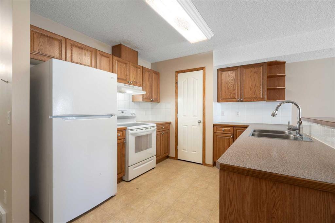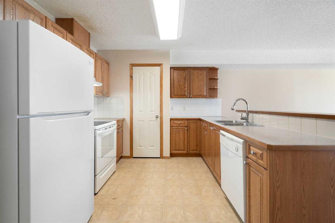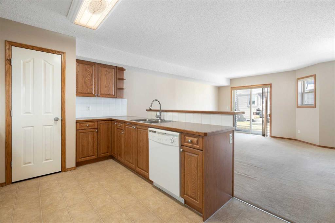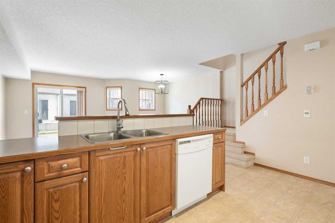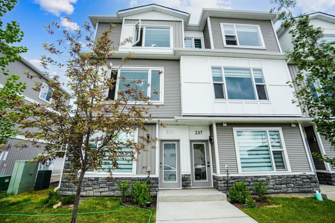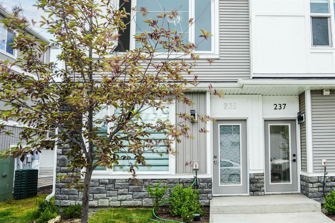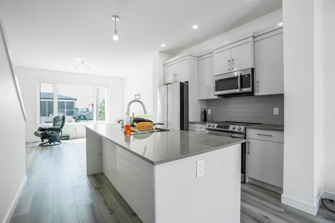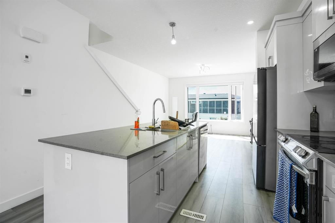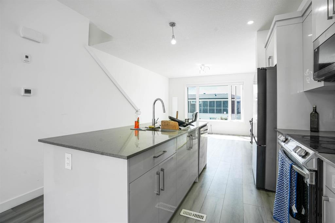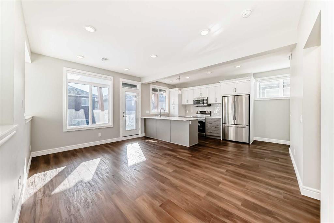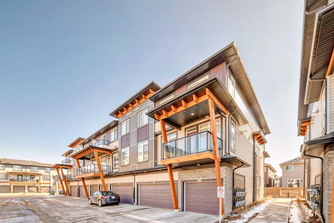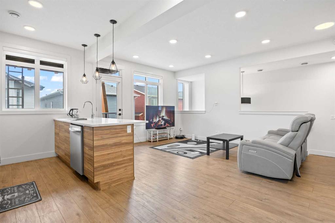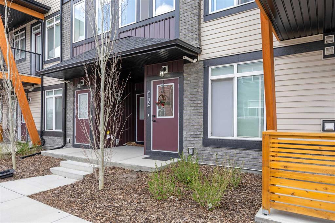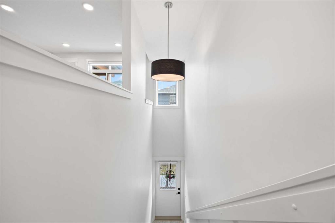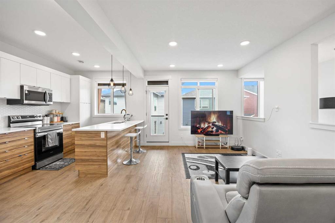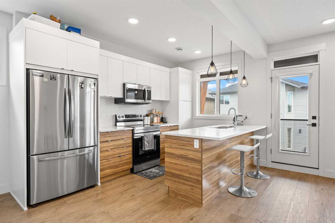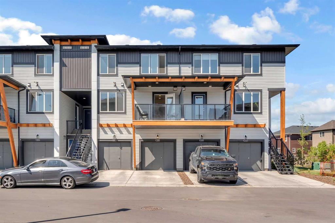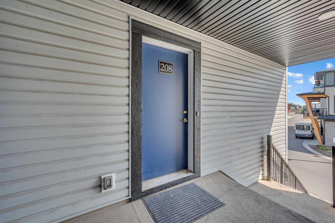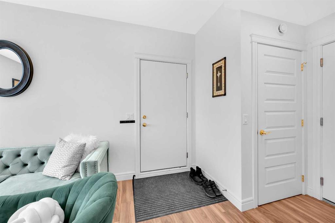237 Savanna Walk NE
Calgary T3J 0Y3
MLS® Number: A2222391
$ 399,900
3
BEDROOMS
2 + 1
BATHROOMS
1,517
SQUARE FEET
2019
YEAR BUILT
Welcome to your new home in the heart of Saddle Ridge! This stylish and spacious two-storey townhome offers the perfect blend of comfort, functionality, and modern design—ideal for families or anyone looking for a vibrant community lifestyle. Featuring 3 generously sized bedrooms and 2.5 bathrooms, this open-concept layout is filled with natural light, creating a warm and inviting atmosphere throughout. The main floor is designed for effortless entertaining and everyday living, showcasing a large contemporary kitchen complete with stainless steel appliances, quartz countertops, and elegant flooring. Step out onto the private deck, perfect for summer BBQs, outdoor dining, or simply unwinding at the end of the day. Upstairs, you'll find a serene primary suite with a walk-in closet and a private ensuite bathroom. Two additional bedrooms, a modern 4-piece bath, and convenient upper-level laundry round out the upper floor. Enjoy the practicality of a single attached garage, offering both security and convenience. Located just steps from parks, schools, shopping centers, the LRT, and the YMCA, this home offers the perfect mix of suburban tranquility and urban accessibility. Don’t miss your chance—contact your favorite Realtor to schedule a showing today!
| COMMUNITY | Saddle Ridge |
| PROPERTY TYPE | Row/Townhouse |
| BUILDING TYPE | Five Plus |
| STYLE | 3 Storey |
| YEAR BUILT | 2019 |
| SQUARE FOOTAGE | 1,517 |
| BEDROOMS | 3 |
| BATHROOMS | 3.00 |
| BASEMENT | None |
| AMENITIES | |
| APPLIANCES | Dishwasher, Dryer, Microwave Hood Fan, Range, Refrigerator, Washer |
| COOLING | None |
| FIREPLACE | N/A |
| FLOORING | Carpet, Ceramic Tile, Vinyl Plank |
| HEATING | Forced Air |
| LAUNDRY | In Unit, Upper Level |
| LOT FEATURES | Low Maintenance Landscape |
| PARKING | Single Garage Attached |
| RESTRICTIONS | None Known |
| ROOF | Asphalt Shingle |
| TITLE | Fee Simple |
| BROKER | CIR Realty |
| ROOMS | DIMENSIONS (m) | LEVEL |
|---|---|---|
| Living Room | 15`7" x 12`8" | Main |
| Kitchen | 15`0" x 10`10" | Main |
| Dining Room | 6`3" x 11`3" | Main |
| 2pc Bathroom | 4`10" x 4`10" | Main |
| Balcony | 6`9" x 11`1" | Main |
| Bedroom - Primary | 16`3" x 11`7" | Second |
| Bedroom | 12`8" x 9`8" | Second |
| Bedroom | 12`7" x 10`0" | Second |
| Furnace/Utility Room | 3`4" x 3`6" | Second |
| 4pc Bathroom | 8`4" x 5`4" | Second |
| 4pc Ensuite bath | 8`3" x 4`10" | Second |


