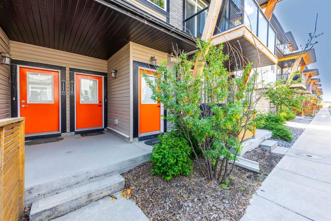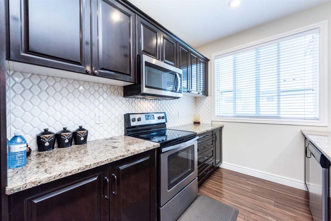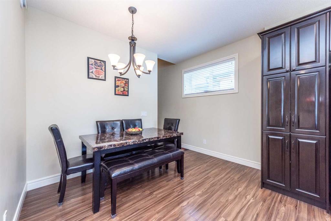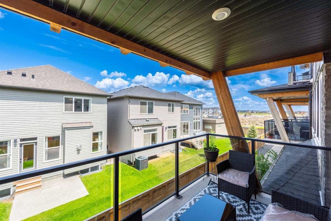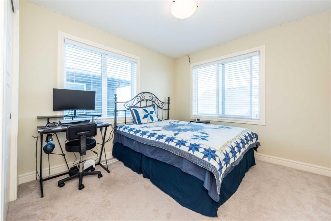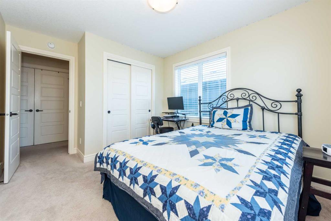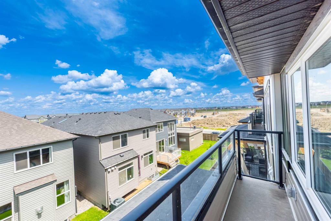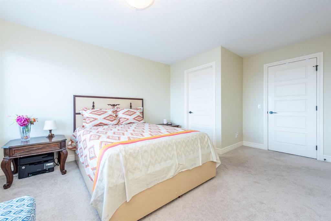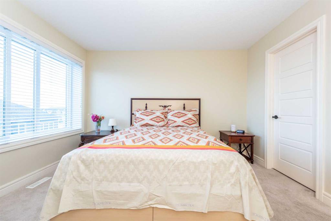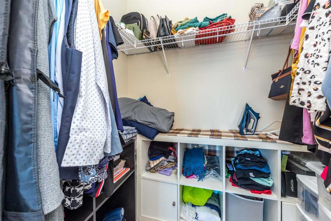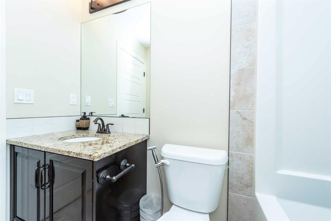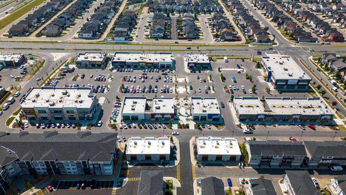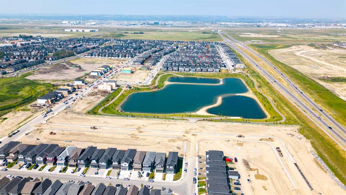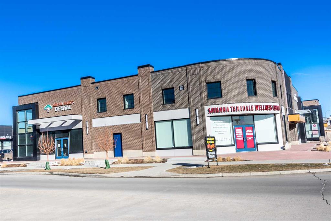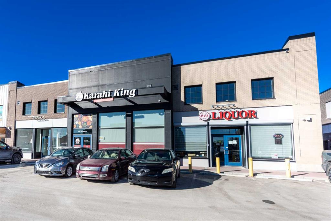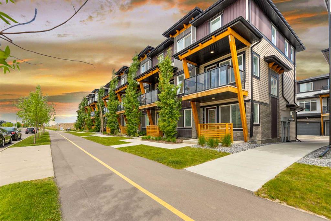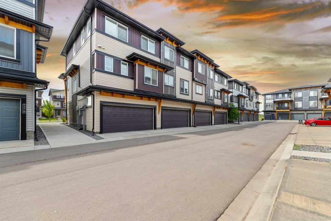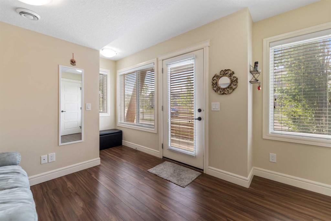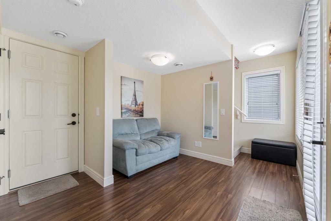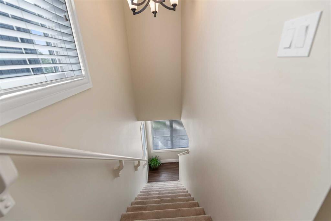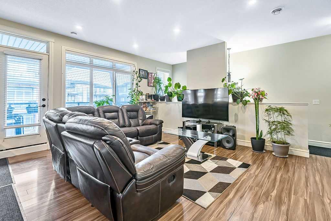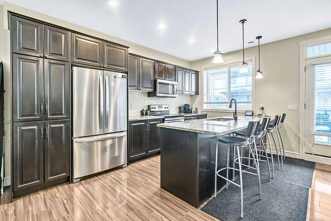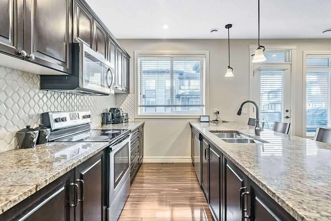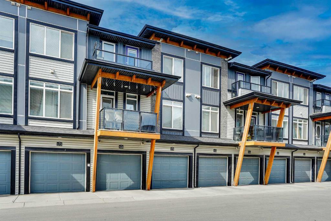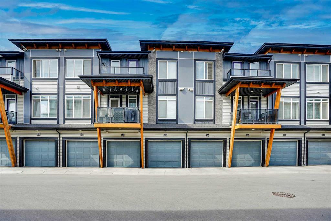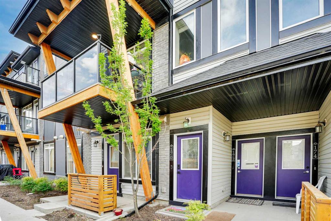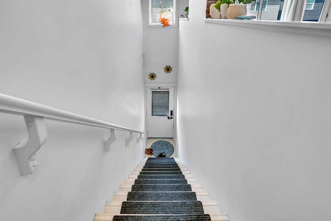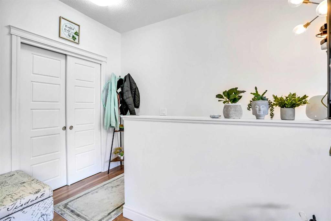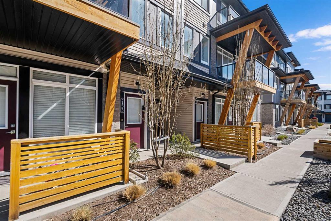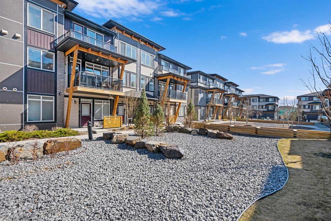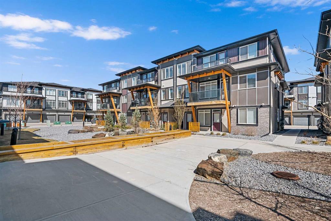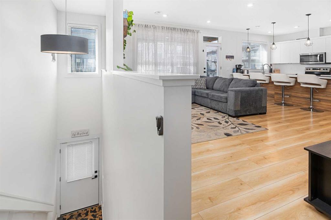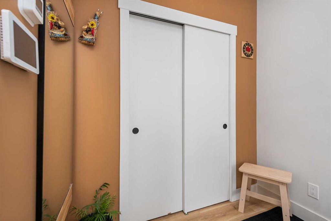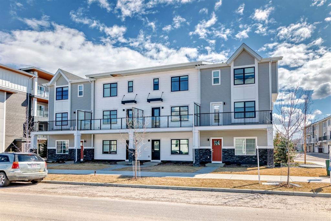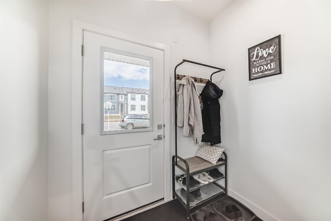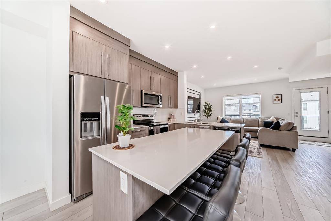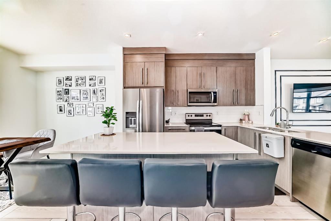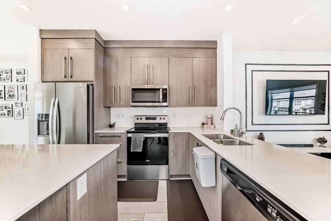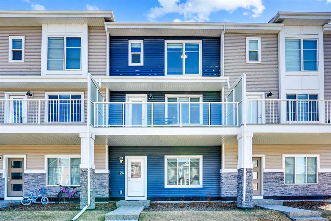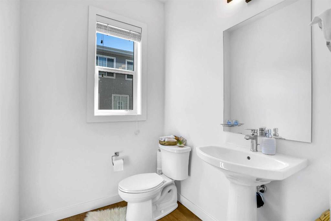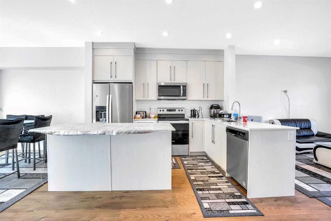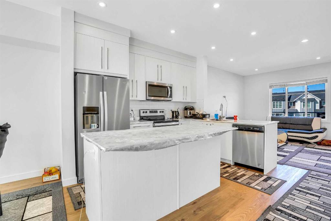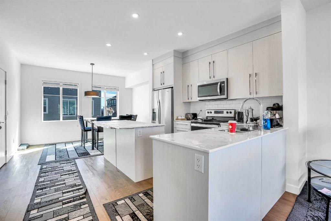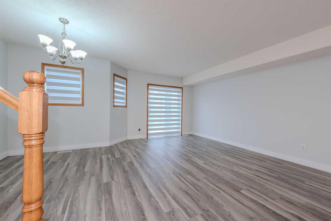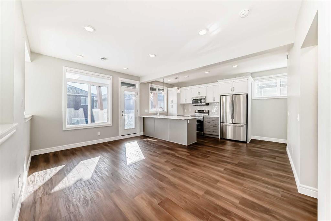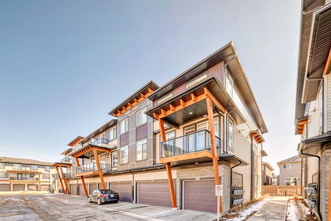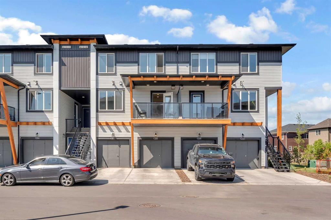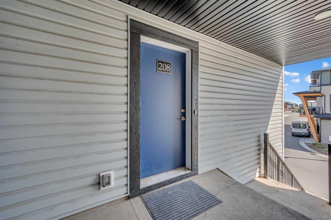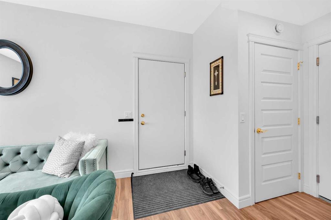120 SAVANNA Walk NE
Calgary T3J 0Y4
MLS® Number: A2230354
$ 409,999
3
BEDROOMS
2 + 1
BATHROOMS
1,516
SQUARE FEET
2018
YEAR BUILT
Welcome to this stunning end-unit home featuring three spacious bedrooms and two and a half modern bathrooms. The heart of the home is the open-concept kitchen, complete with a large island, perfect for entertaining. Enjoy outdoor living with two balconies, one equipped with a gas barbecue line for your summer cookouts. Additional features include stainless steel appliances and a single attached garage. This home is located in the new community of Savanna in Saddle Ridge and offers extra windows for plenty of natural light. You’ll also find a convenient visitor parking area nearby. Location is key, and this property delivers. It’s just a 10 minute walk to the Saddle Ridge train station, making your commute a breeze. You’ll also find grocery stores, pizza places, and a doctor’s office just a short stroll away. Families will appreciate the convenience of having both middle and high schools within a 5 to 10 minute drive. Don’t miss out on this fantastic opportunity to own a beautiful home in a great location!
| COMMUNITY | Saddle Ridge |
| PROPERTY TYPE | Row/Townhouse |
| BUILDING TYPE | Other |
| STYLE | 3 Storey |
| YEAR BUILT | 2018 |
| SQUARE FOOTAGE | 1,516 |
| BEDROOMS | 3 |
| BATHROOMS | 3.00 |
| BASEMENT | None |
| AMENITIES | |
| APPLIANCES | Dishwasher, Dryer, Electric Range, Microwave, Microwave Hood Fan, Refrigerator, Washer |
| COOLING | None |
| FIREPLACE | N/A |
| FLOORING | Carpet, Ceramic Tile, Laminate |
| HEATING | Forced Air |
| LAUNDRY | Upper Level |
| LOT FEATURES | See Remarks |
| PARKING | Single Garage Attached |
| RESTRICTIONS | Utility Right Of Way |
| ROOF | Asphalt Shingle |
| TITLE | Fee Simple |
| BROKER | Real Estate Professionals Inc. |
| ROOMS | DIMENSIONS (m) | LEVEL |
|---|---|---|
| 2pc Bathroom | 4`10" x 4`11" | Main |
| Dining Room | 7`6" x 11`5" | Main |
| Kitchen | 15`0" x 10`10" | Main |
| Living Room | 15`9" x 15`4" | Main |
| 4pc Bathroom | 8`4" x 5`4" | Second |
| 4pc Ensuite bath | 8`4" x 4`11" | Second |
| Bedroom | 12`6" x 9`11" | Second |
| Bedroom | 12`7" x 9`11" | Second |
| Bedroom - Primary | 16`3" x 11`6" | Second |
| Furnace/Utility Room | 3`3" x 3`9" | Second |
| Laundry | 3`8" x 5`9" | Second |




