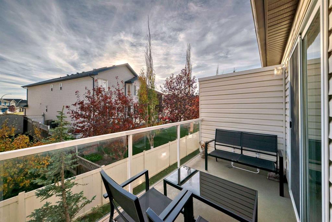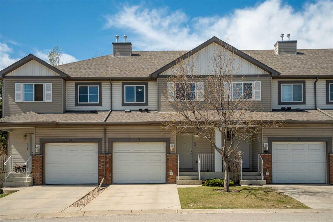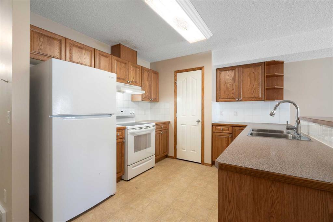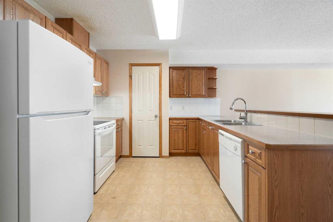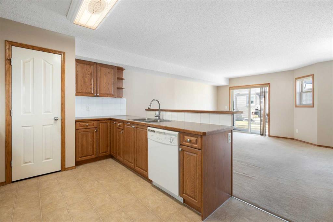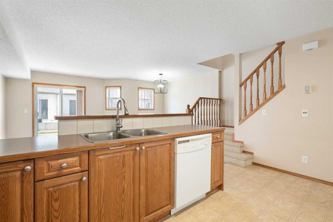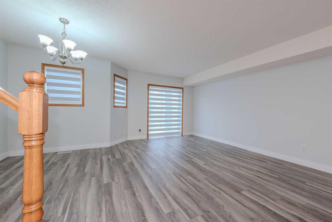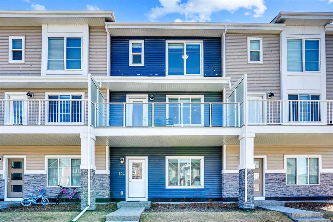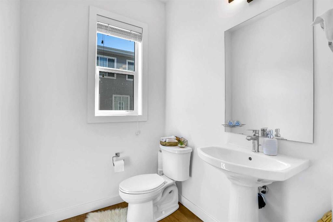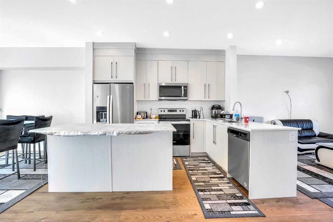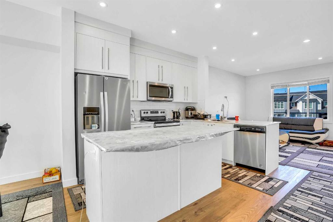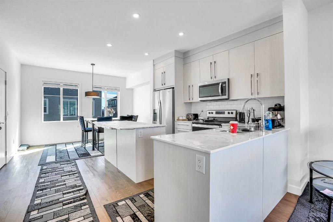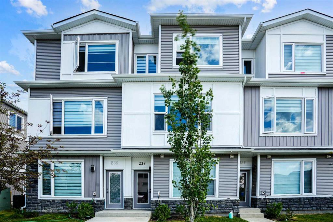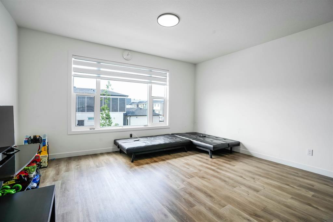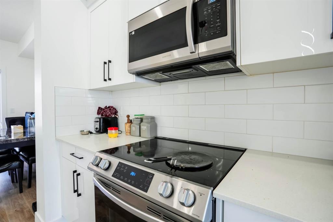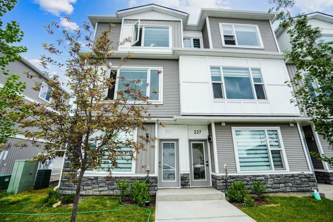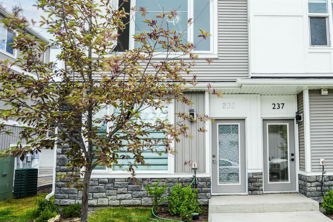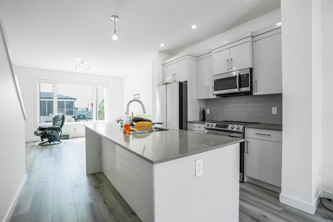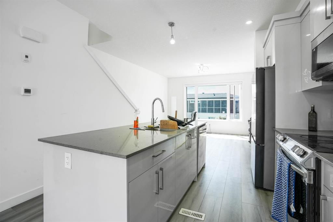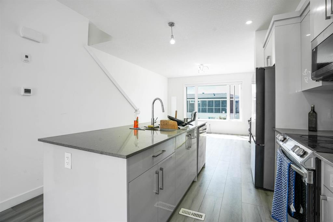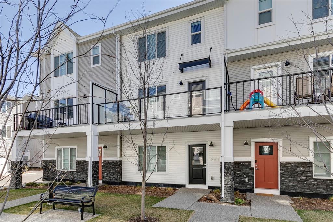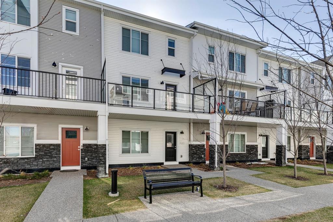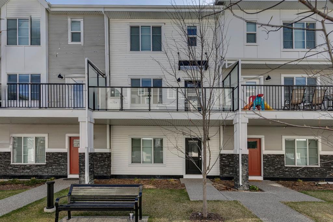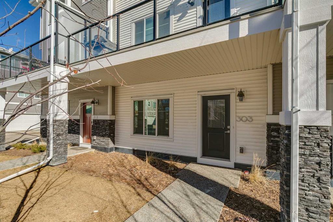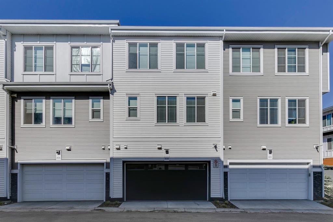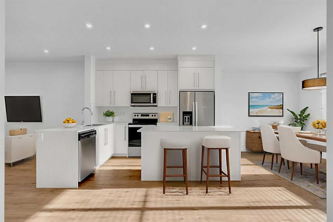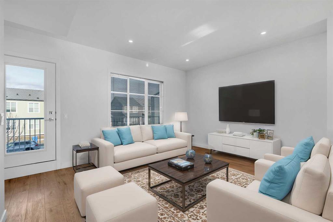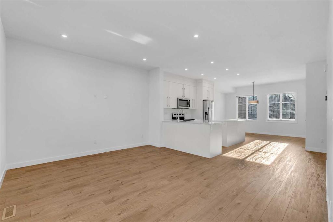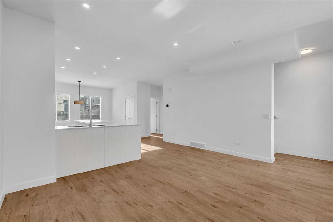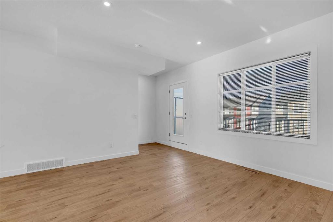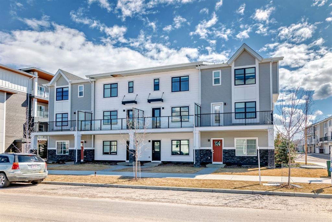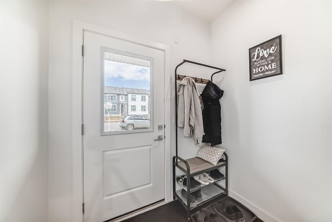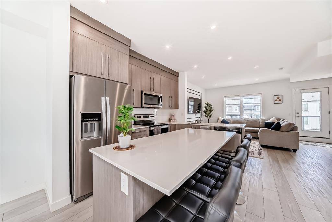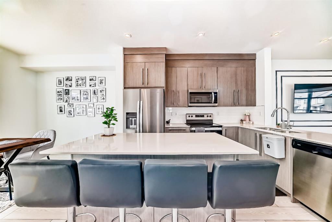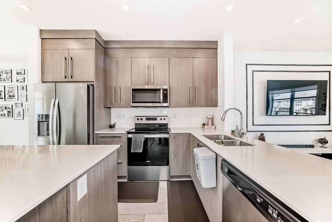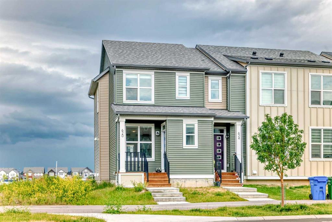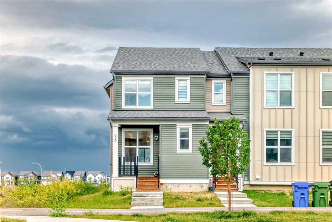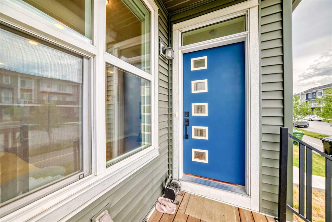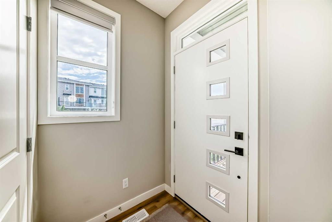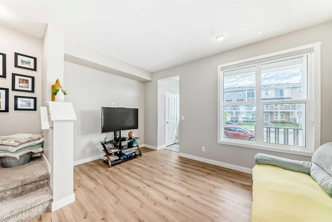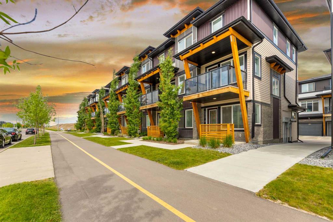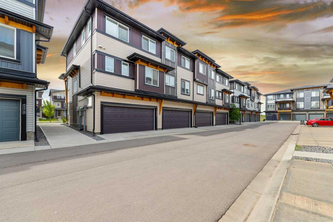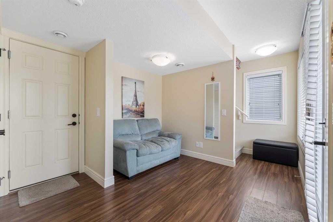56 Saddletree Court NE
Calgary T3J 5L1
MLS® Number: A2206794
$ 435,000
3
BEDROOMS
2 + 1
BATHROOMS
1,357
SQUARE FEET
2006
YEAR BUILT
Welcome to this well-kept ready to move in townhouse with 3 bed, 2.5 bath and a WALKOUT BASEMENT. New QUARTZ COUNTERTOPS, FRESHLY PAINTED with lots of upgrades, front attached garage. Close to the train station, YMCA, playgrounds, Schools, Grocery stores etc. Book your showing today!!
| COMMUNITY | Saddle Ridge |
| PROPERTY TYPE | Row/Townhouse |
| BUILDING TYPE | Five Plus |
| STYLE | 2 Storey |
| YEAR BUILT | 2006 |
| SQUARE FOOTAGE | 1,357 |
| BEDROOMS | 3 |
| BATHROOMS | 3.00 |
| BASEMENT | Separate/Exterior Entry, Full, Unfinished, Walk-Out To Grade |
| AMENITIES | |
| APPLIANCES | Dishwasher, Dryer, Electric Stove, Refrigerator, Washer |
| COOLING | None |
| FIREPLACE | N/A |
| FLOORING | Carpet, Linoleum |
| HEATING | Forced Air |
| LAUNDRY | In Basement |
| LOT FEATURES | Back Yard |
| PARKING | Single Garage Attached |
| RESTRICTIONS | Board Approval, Call Lister |
| ROOF | Asphalt Shingle |
| TITLE | Fee Simple |
| BROKER | Coldwell Banker Mountain Central |
| ROOMS | DIMENSIONS (m) | LEVEL |
|---|---|---|
| Laundry | 6`0" x 11`5" | Basement |
| Furnace/Utility Room | 14`1" x 12`11" | Basement |
| Family Room | 17`5" x 10`2" | Basement |
| Kitchen | 14`3" x 10`9" | Main |
| Pantry | 1`10" x 3`7" | Main |
| Dinette | 6`4" x 10`4" | Main |
| Living Room | 11`8" x 15`0" | Main |
| Balcony | 11`5" x 5`6" | Main |
| 2pc Bathroom | 2`11" x 6`10" | Main |
| Entrance | 4`5" x 6`2" | Main |
| 4pc Bathroom | 4`11" x 8`3" | Main |
| Bedroom - Primary | 15`6" x 10`2" | Second |
| 4pc Ensuite bath | 4`11" x 8`2" | Second |
| Bedroom | 8`2" x 15`11" | Second |
| Bedroom | 9`5" x 11`7" | Second |








