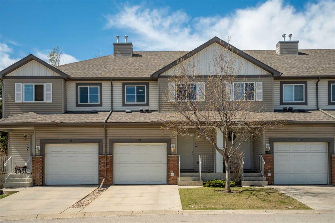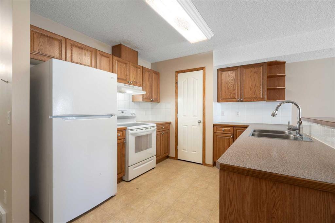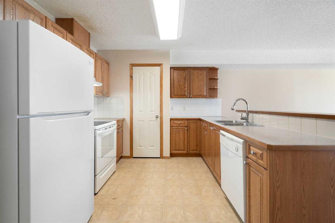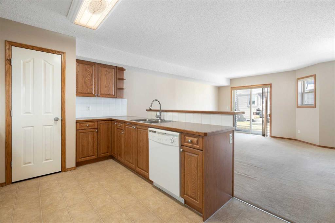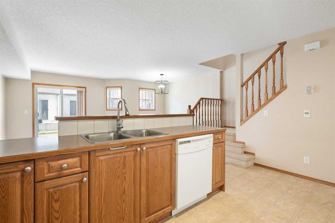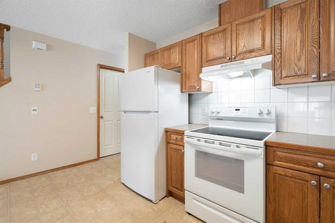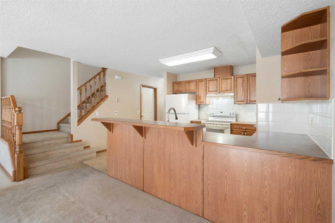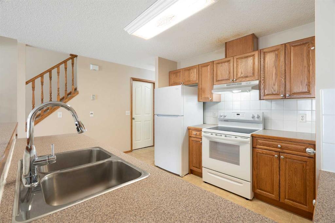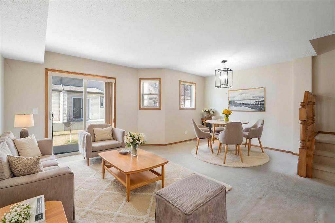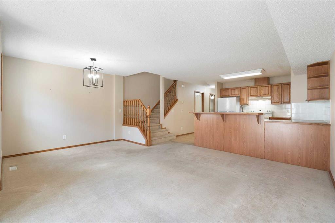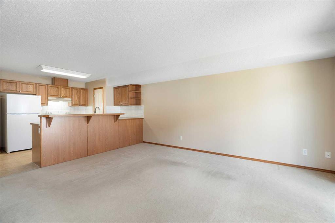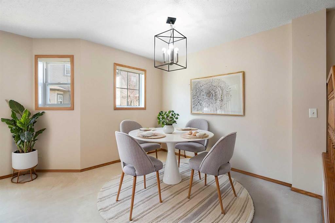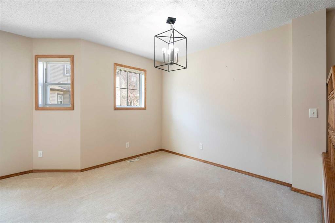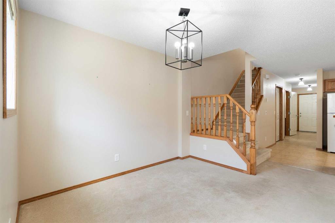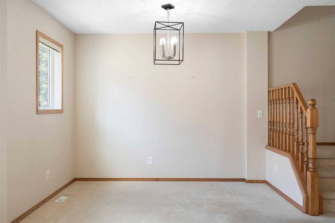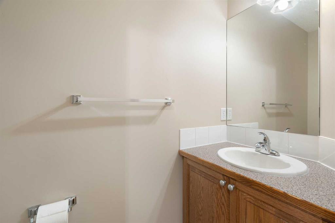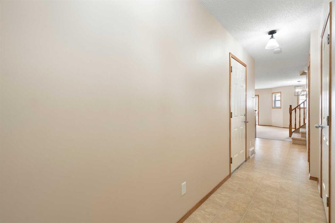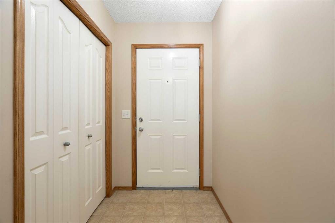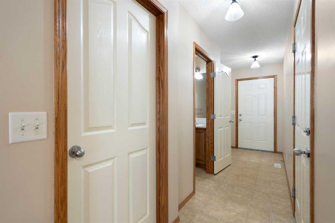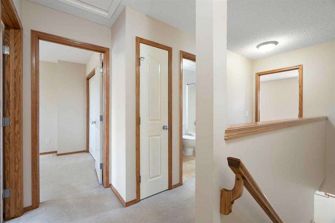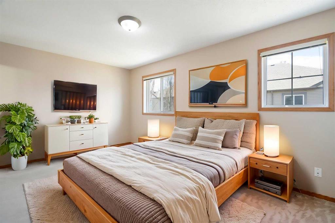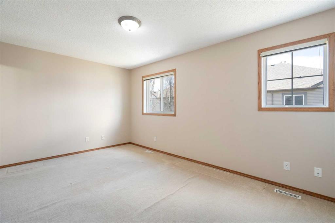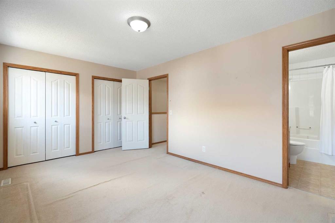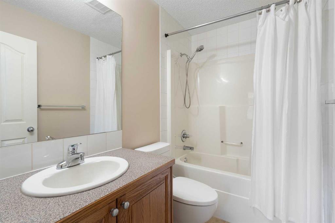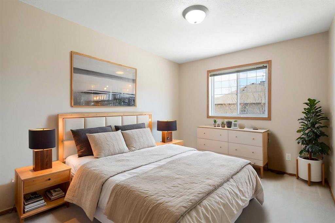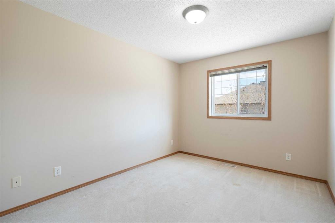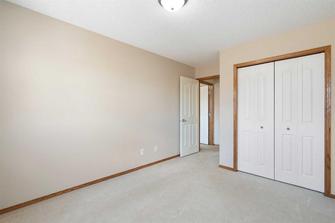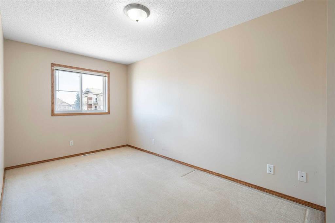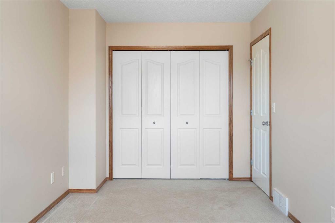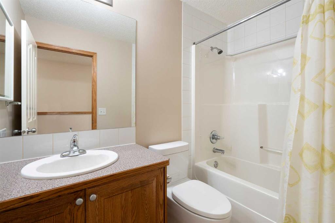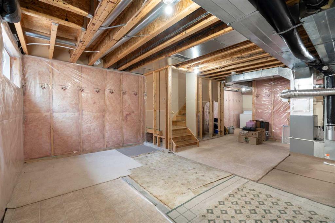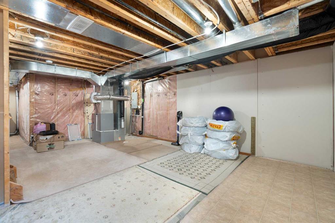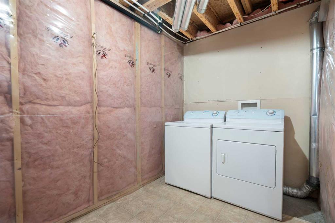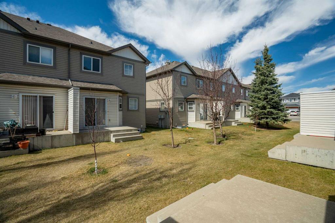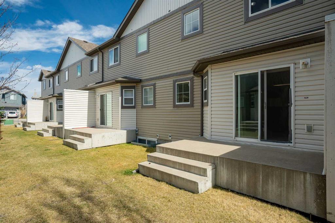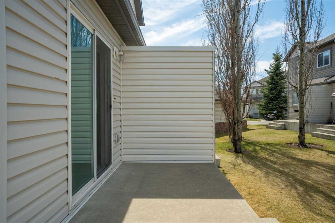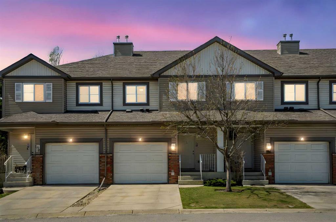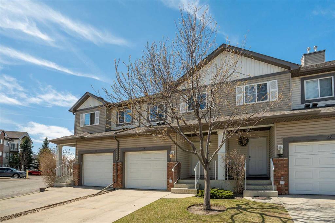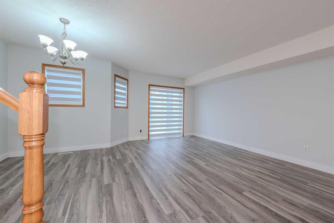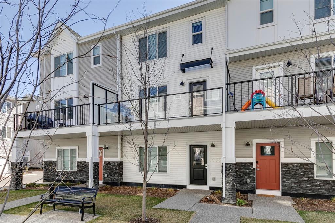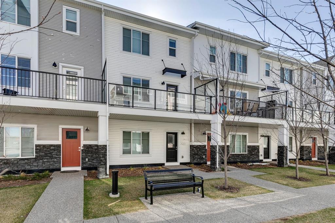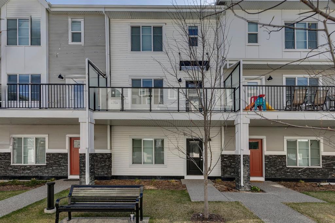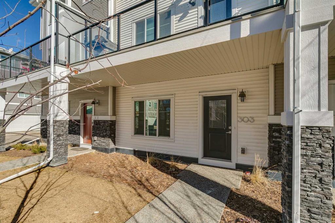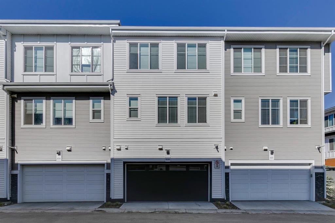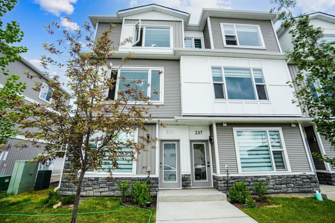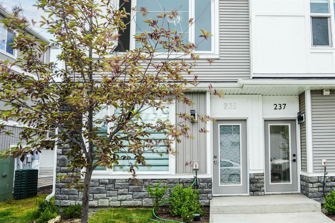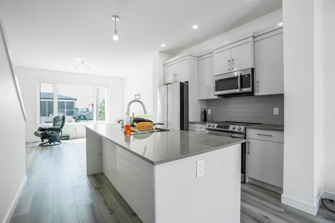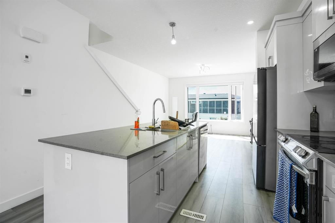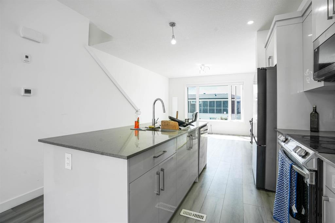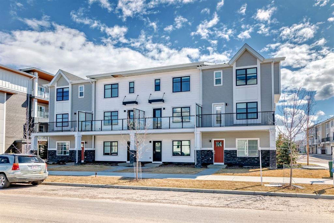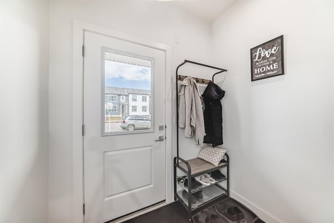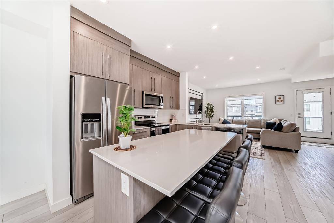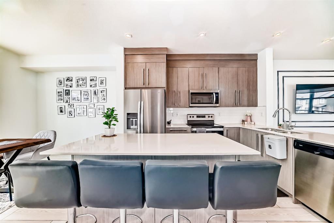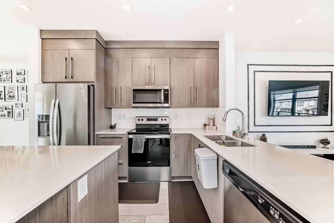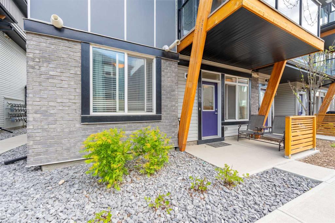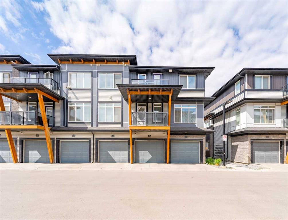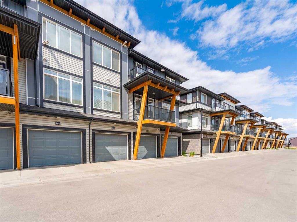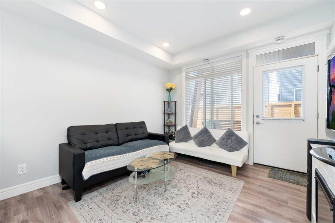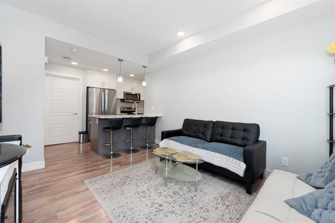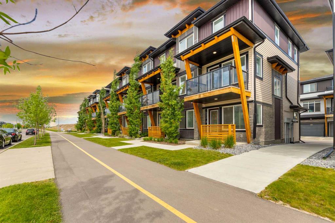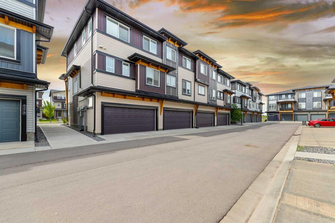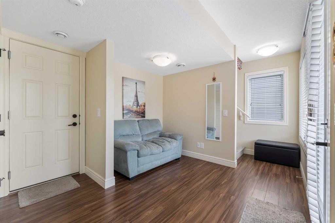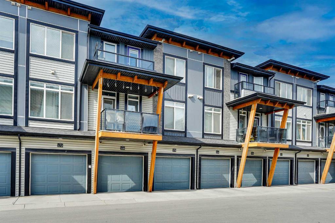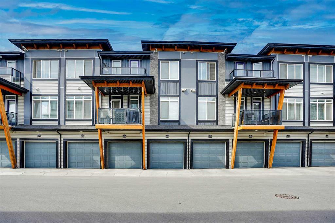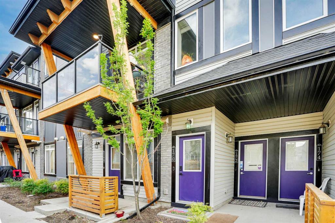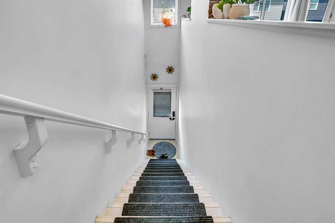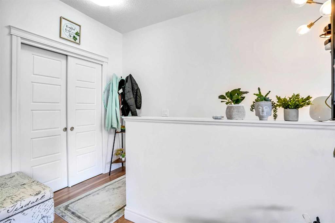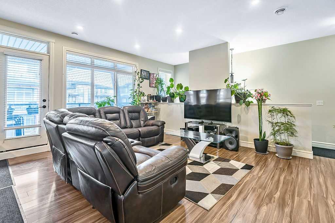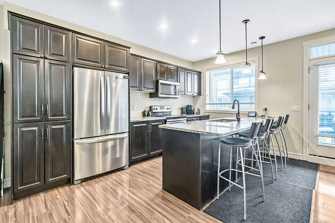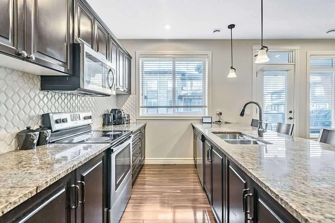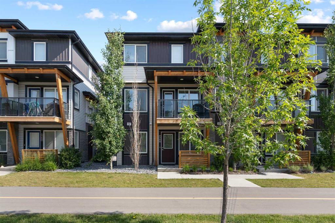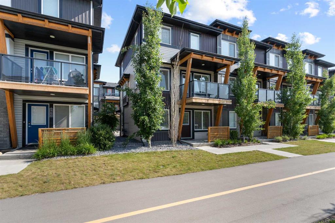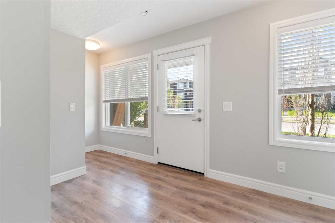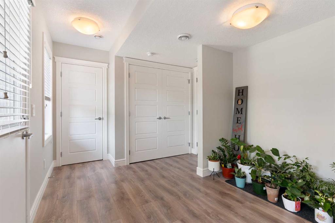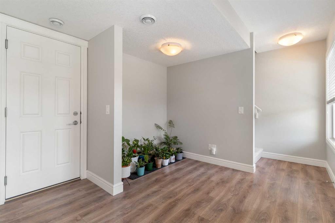73 Saddletree Court NE
Calgary T3J 5L1
MLS® Number: A2215607
$ 399,900
3
BEDROOMS
2 + 1
BATHROOMS
1,380
SQUARE FEET
2007
YEAR BUILT
Welcome home to 73 Saddletree Court NE, where everyday life feels effortlessly connected, peaceful, and full of possibility. Tucked into a quiet, family-friendly condo complex just steps from parks, ponds, and playgrounds, this charming 3-bedroom townhome offers 1,380 square feet of bright, easy living—perfect for growing families, first-time buyers, or savvy investors. Step inside to a sun-filled main floor, where a spacious living room invites cozy evenings and a west-facing deck extends your living space into the open air—ideal for morning coffee or weekend barbecues under the sun. The open-concept dining area flows seamlessly into a thoughtfully designed kitchen featuring abundant counter space, a generous pantry, and room to create and gather with ease. Upstairs, three generously sized bedrooms offer comfort and privacy, including a serene primary suite complete with a private ensuite bathroom and spacious closets. An additional full bathroom serves the secondary bedrooms, while a convenient half bath on the main level ensures effortless hosting. The full, unfinished basement provides endless potential: home gym, media room, or extra living space—the choice is yours. An attached single garage offers everyday convenience, while the unbeatable location means you're just minutes to schools, the Saddletown LRT station, shopping essentials, and other amenities. Whether commuting downtown or spending weekends exploring nearby parks, you’ll love the accessibility and lifestyle this community offers. Bright, spacious, and move-in ready—73 Saddletree Court NE delivers incredible value and everyday comfort, waiting for your personal touch. Schedule your private showing today and imagine the possibilities!
| COMMUNITY | Saddle Ridge |
| PROPERTY TYPE | Row/Townhouse |
| BUILDING TYPE | Five Plus |
| STYLE | 2 Storey |
| YEAR BUILT | 2007 |
| SQUARE FOOTAGE | 1,380 |
| BEDROOMS | 3 |
| BATHROOMS | 3.00 |
| BASEMENT | Full, Unfinished |
| AMENITIES | |
| APPLIANCES | Dishwasher, Electric Stove, Range Hood, Refrigerator, Washer/Dryer, Window Coverings |
| COOLING | None |
| FIREPLACE | N/A |
| FLOORING | Carpet, Linoleum |
| HEATING | Forced Air, Natural Gas |
| LAUNDRY | In Basement |
| LOT FEATURES | Rectangular Lot |
| PARKING | Single Garage Attached |
| RESTRICTIONS | Restrictive Covenant, Utility Right Of Way |
| ROOF | Asphalt Shingle |
| TITLE | Fee Simple |
| BROKER | Royal LePage Benchmark |
| ROOMS | DIMENSIONS (m) | LEVEL |
|---|---|---|
| 2pc Bathroom | Main | |
| Kitchen | 10`10" x 10`10" | Main |
| Living/Dining Room Combination | 18`3" x 14`11" | Main |
| 4pc Bathroom | Upper | |
| 4pc Ensuite bath | Upper | |
| Bedroom | 9`5" x 14`1" | Upper |
| Bedroom | 8`5" x 15`10" | Upper |
| Bedroom - Primary | 15`11" x 10`4" | Upper |

