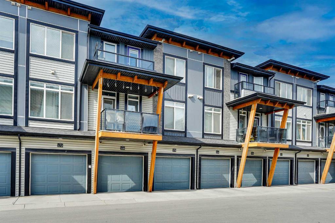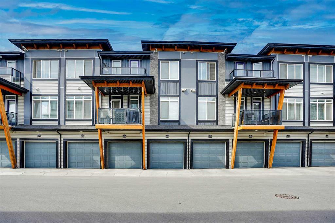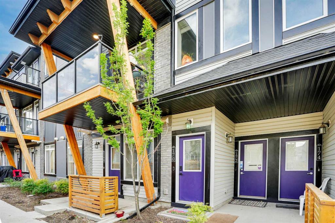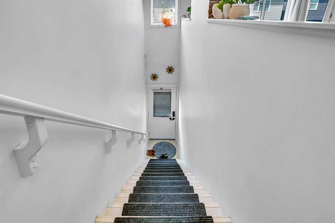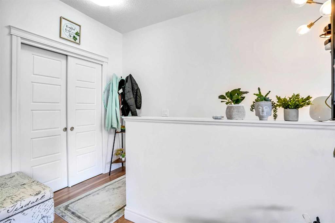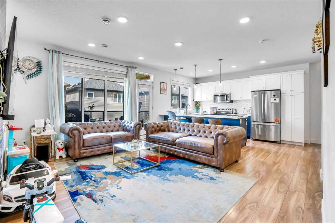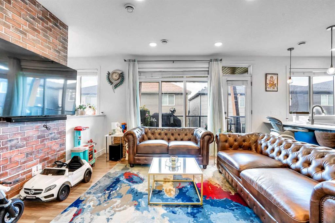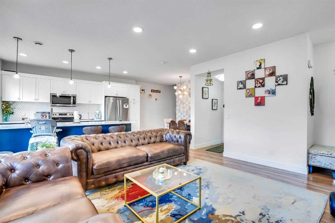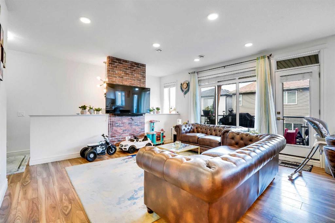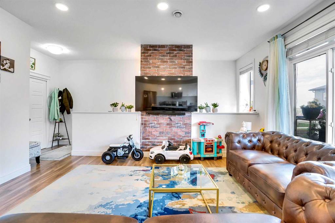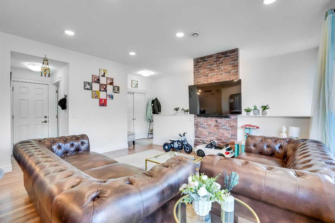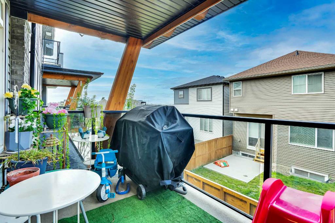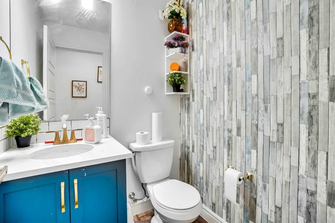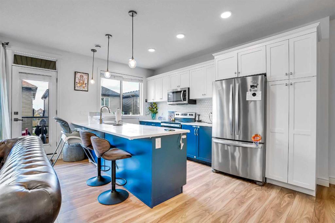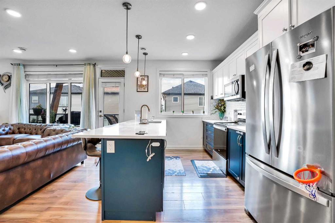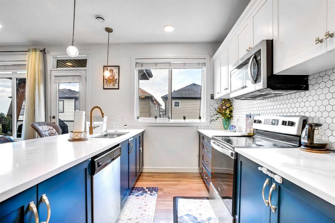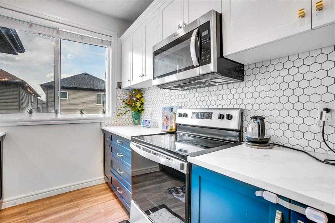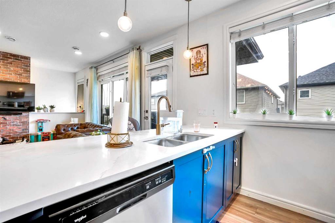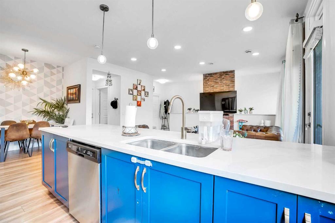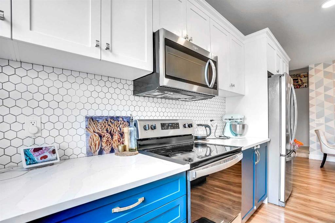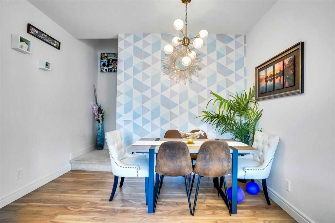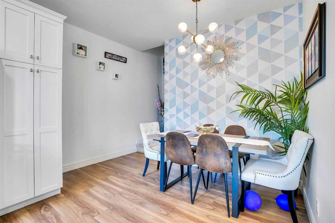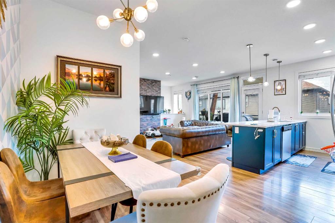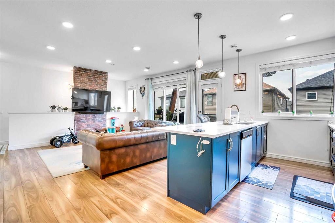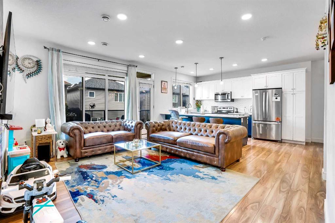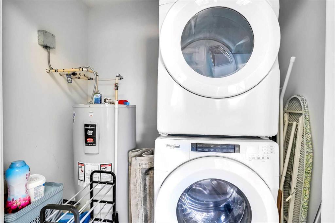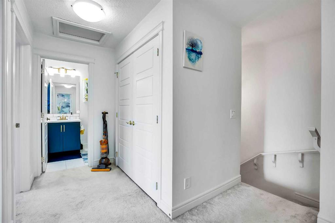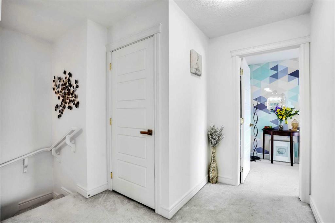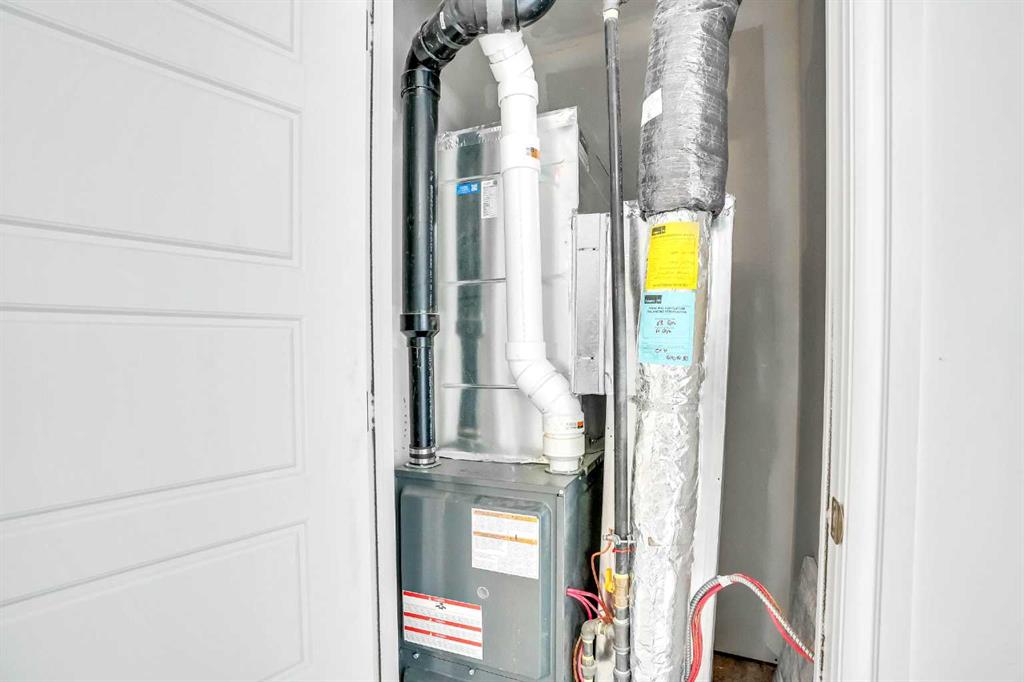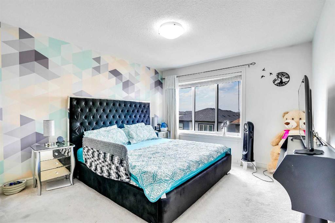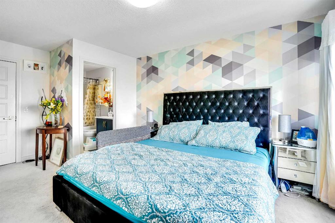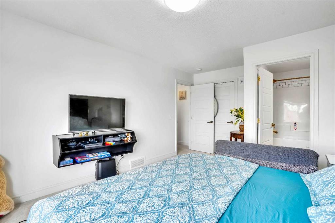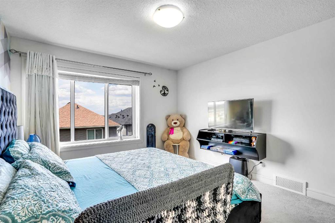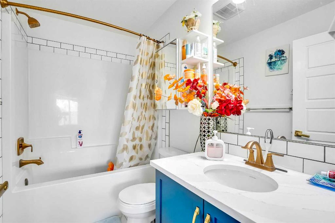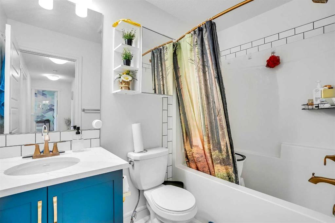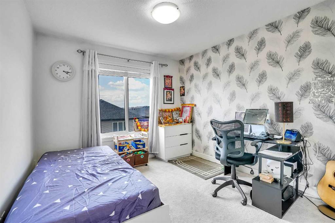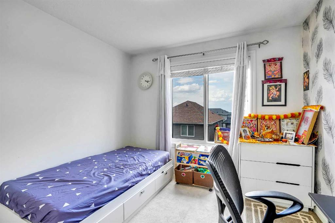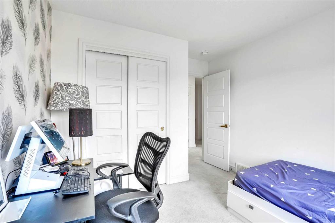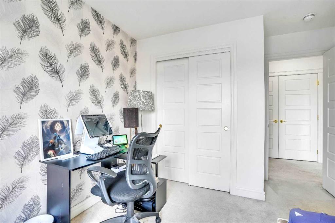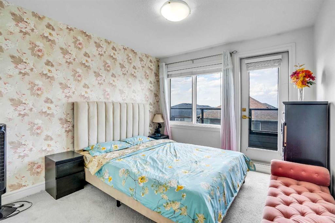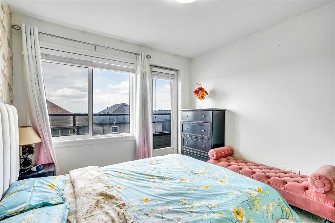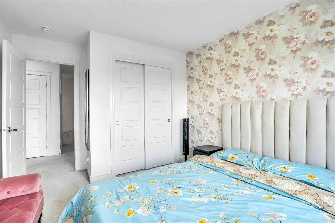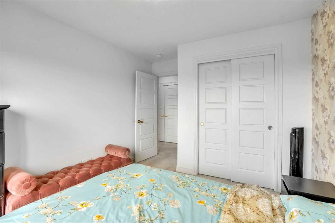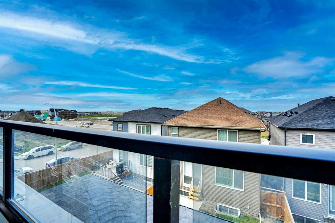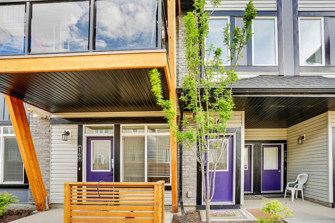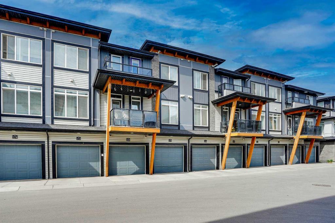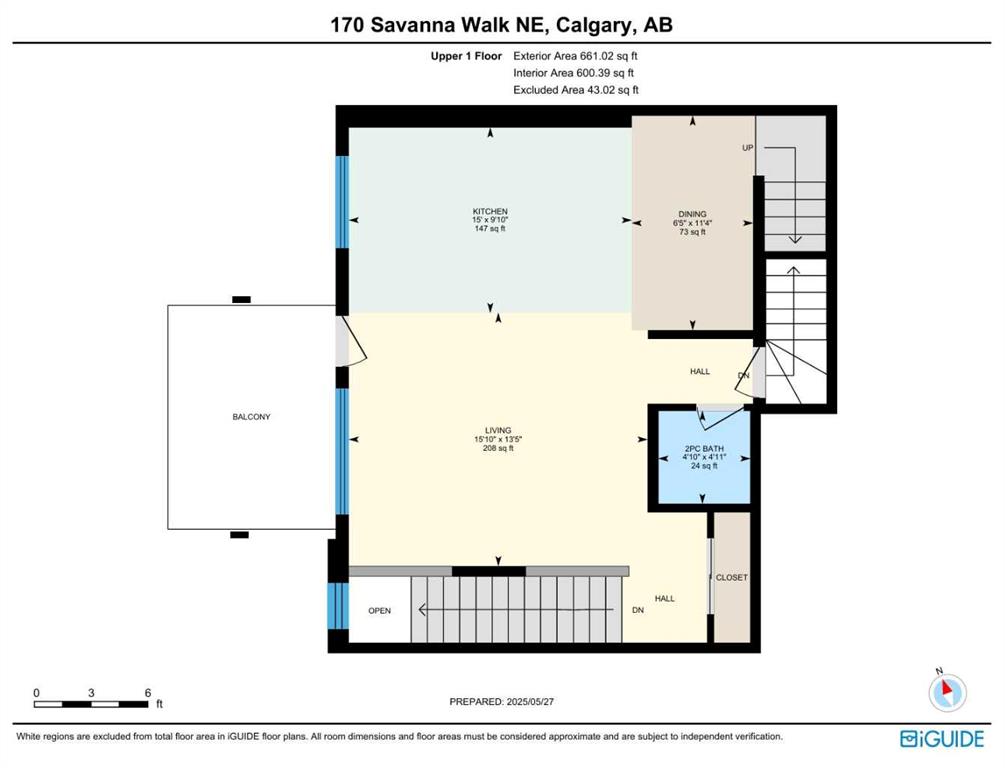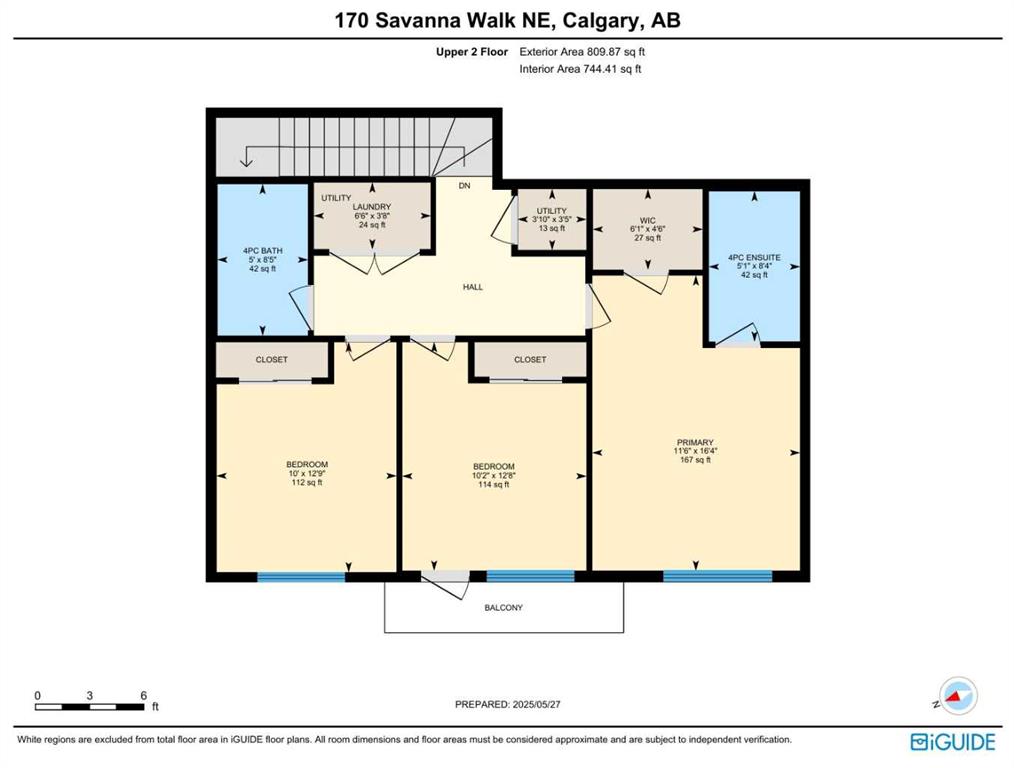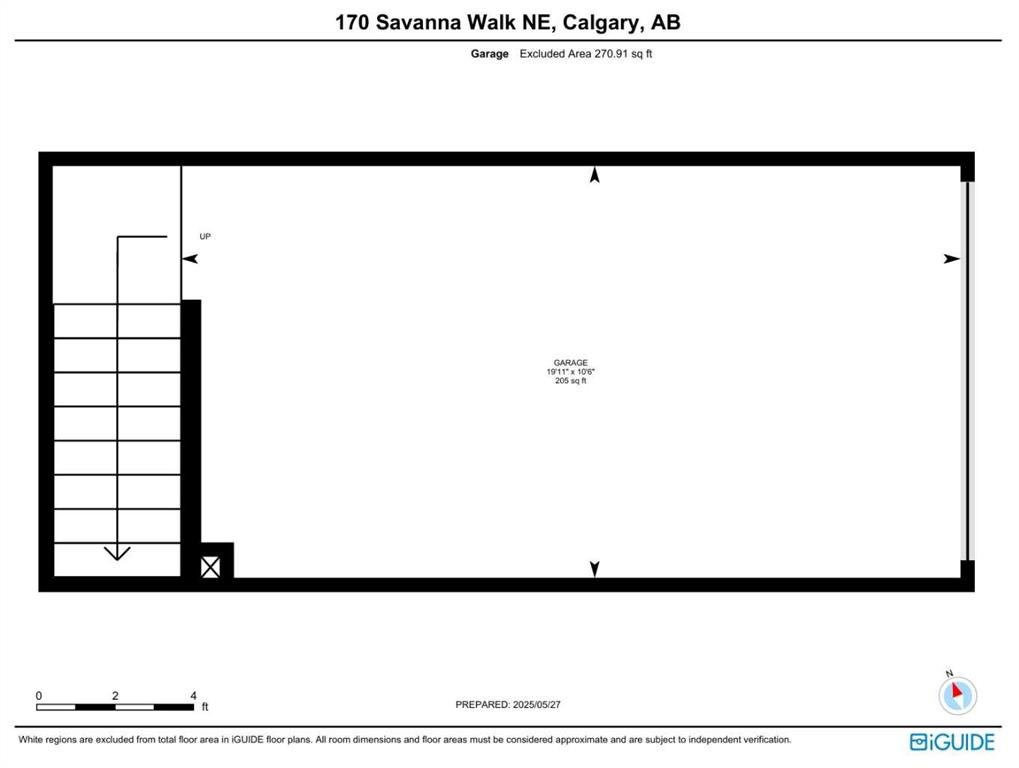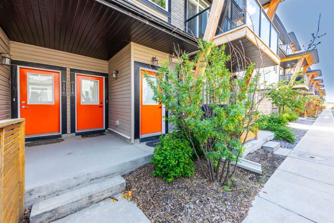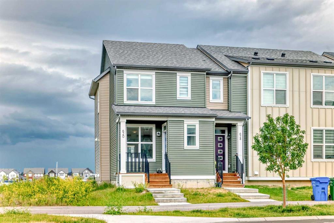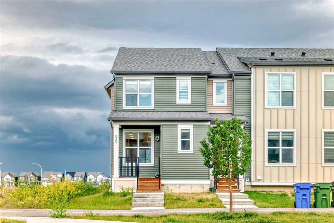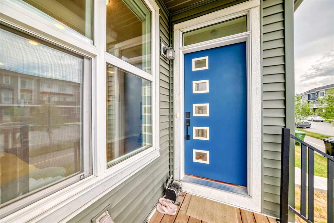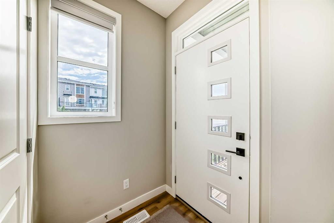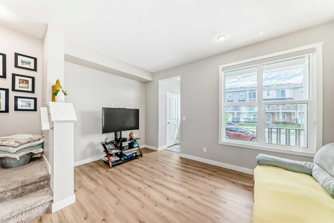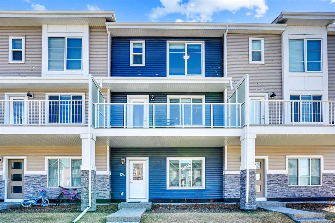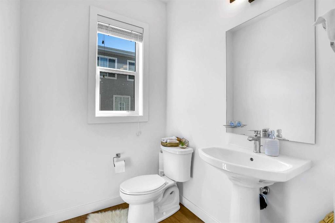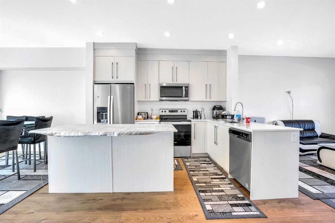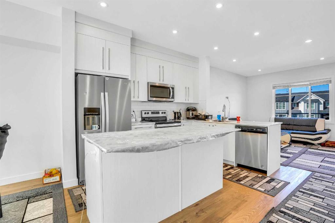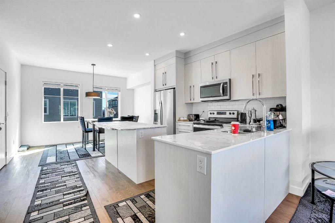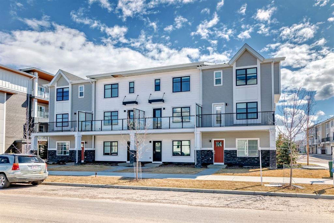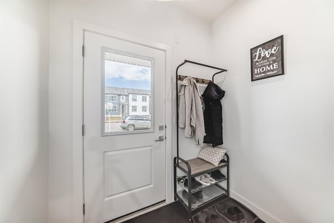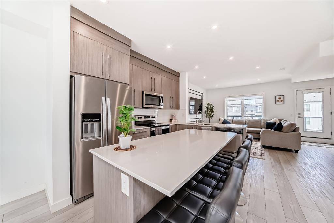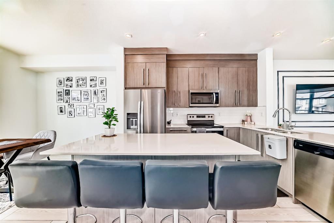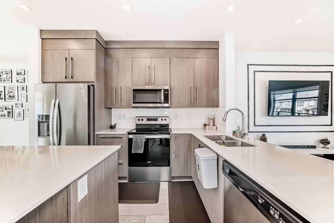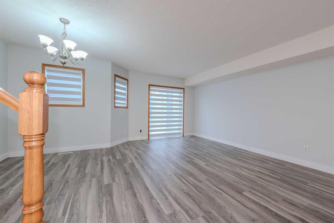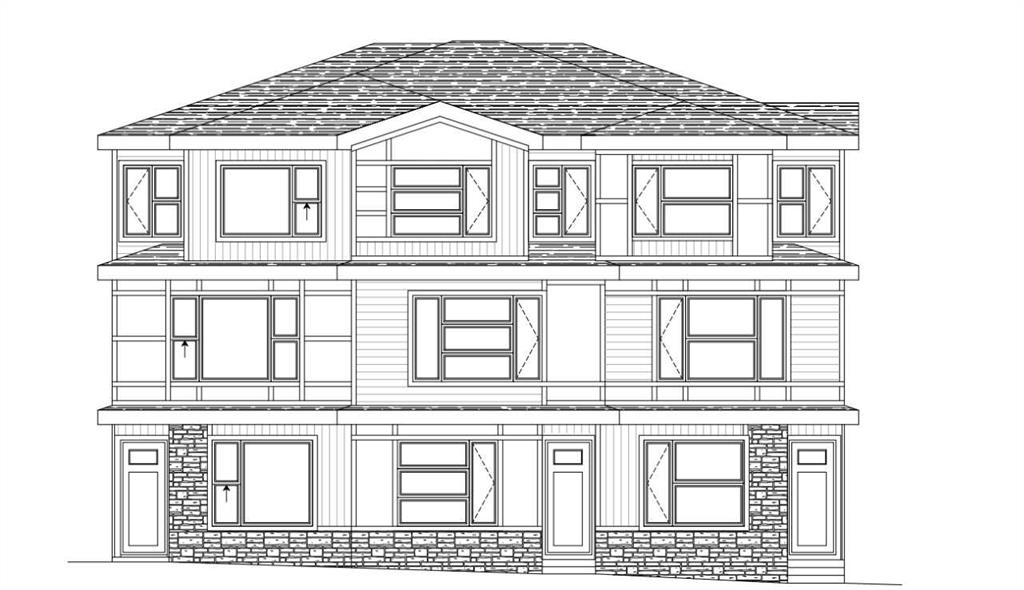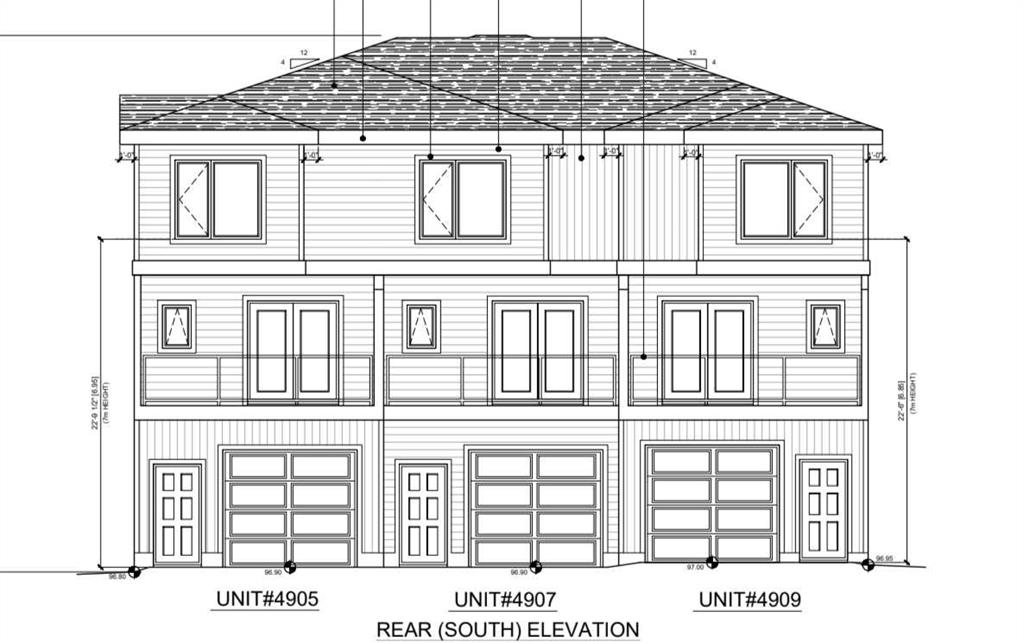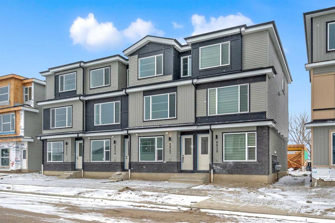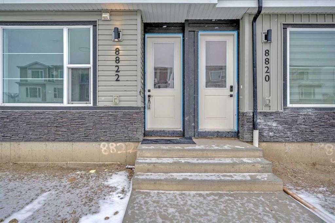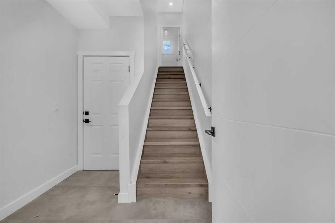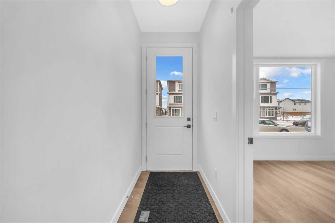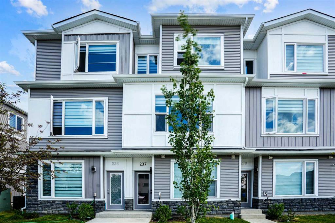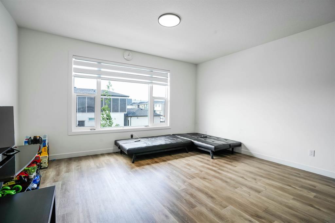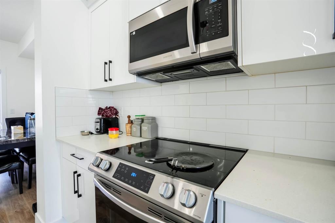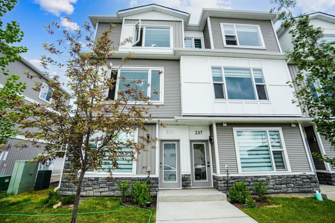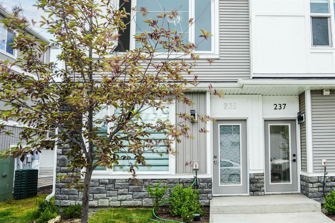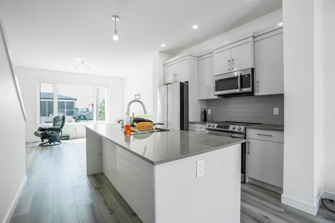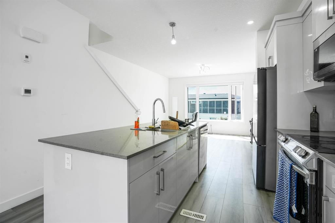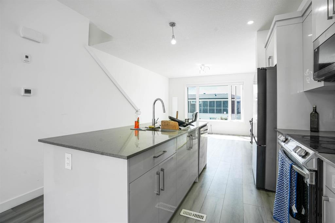170 Savanna Walk NE
Calgary T3J0Y3
MLS® Number: A2236935
$ 439,900
3
BEDROOMS
2 + 1
BATHROOMS
1,512
SQUARE FEET
2020
YEAR BUILT
Discover this stunning, upgraded 3-bedroom, 2.5-bath townhome in the vibrant and highly desirable community of Savanna in Saddle Ridge. Thoughtfully crafted by the award-winning Rohit Communities, the popular “Ferrera” floor plan blends modern elegance with everyday functionality. Step into a bright open-concept main floor featuring a sleek contemporary kitchen, high-end finishes, and direct access to the single attached garage—perfect for busy lifestyles. Upstairs, the spacious layout continues with three well-appointed bedrooms, including a primary suite with a private 4-piece ensuite and an additional full bathroom for added comfort. Designed for low-maintenance living, this home offers low condo fees without sacrificing space or style. Ideally located just moments from schools, parks, shopping, dining, medical centers, and the Saddletowne LRT station, this property is a rare find in a fast-growing, transit-friendly neighborhood. Whether you're a first-time homebuyer, savvy investor, or looking to downsize, this move-in-ready home is a must-see. Book your private tour with your favorite REALTOR® today!
| COMMUNITY | Saddle Ridge |
| PROPERTY TYPE | Row/Townhouse |
| BUILDING TYPE | Five Plus |
| STYLE | 3 Storey |
| YEAR BUILT | 2020 |
| SQUARE FOOTAGE | 1,512 |
| BEDROOMS | 3 |
| BATHROOMS | 3.00 |
| BASEMENT | None |
| AMENITIES | |
| APPLIANCES | Dishwasher, Dryer, Electric Stove, Garage Control(s), Microwave Hood Fan, Refrigerator, Washer, Window Coverings |
| COOLING | None |
| FIREPLACE | N/A |
| FLOORING | Carpet, Ceramic Tile, Laminate |
| HEATING | Central, Natural Gas |
| LAUNDRY | In Unit, Upper Level |
| LOT FEATURES | Interior Lot |
| PARKING | Garage Door Opener, Off Street, Single Garage Attached |
| RESTRICTIONS | Building Design Size, Easement Registered On Title, Restrictive Covenant, Utility Right Of Way |
| ROOF | Asphalt Shingle |
| TITLE | Fee Simple |
| BROKER | Coldwell Banker YAD Realty |
| ROOMS | DIMENSIONS (m) | LEVEL |
|---|---|---|
| Foyer | 3`6" x 3`4" | Main |
| 4pc Ensuite bath | 5`1" x 8`4" | Second |
| Bedroom - Primary | 11`6" x 16`4" | Second |
| Walk-In Closet | 6`1" x 4`6" | Second |
| Bedroom | 10`0" x 12`9" | Second |
| 4pc Bathroom | 5`0" x 8`5" | Second |
| Bedroom | 10`2" x 12`8" | Second |
| Laundry | 6`6" x 3`8" | Second |
| Furnace/Utility Room | 3`10" x 3`5" | Second |
| 2pc Bathroom | 4`11" x 4`10" | Upper |
| Dining Room | 11`4" x 6`5" | Upper |
| Kitchen | 9`10" x 15`0" | Upper |
| Living Room | 15`5" x 15`10" | Upper |

