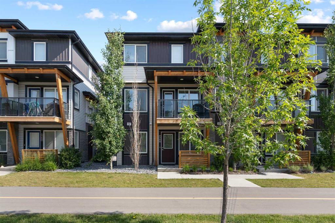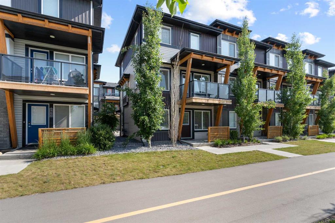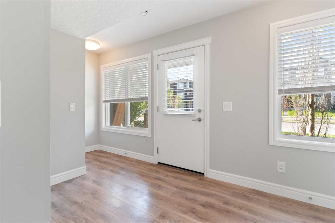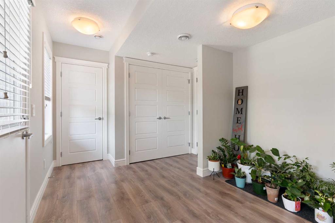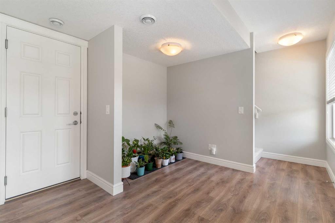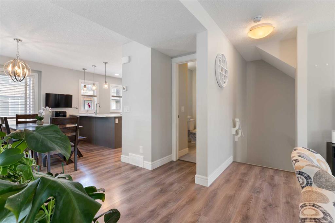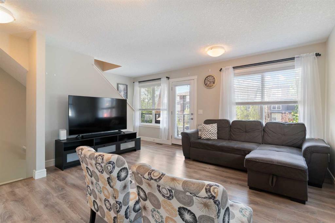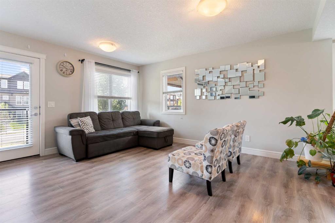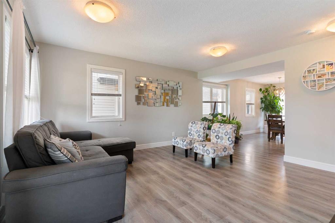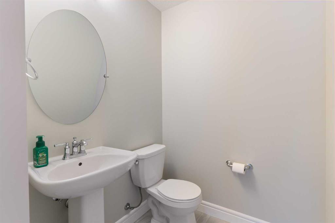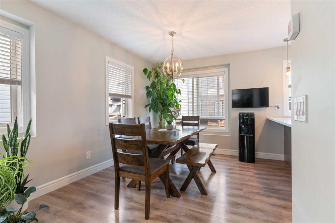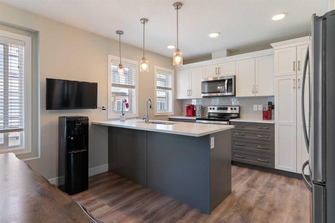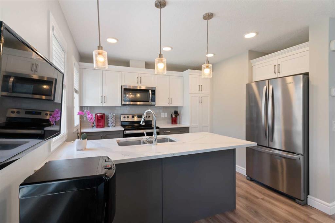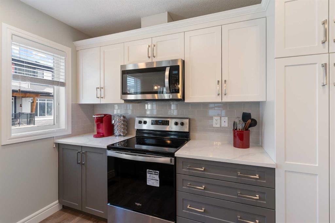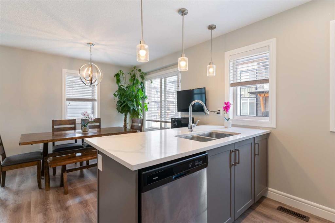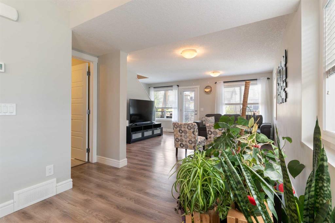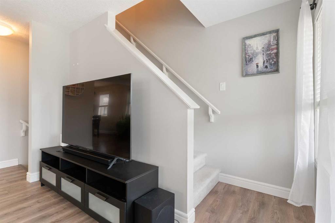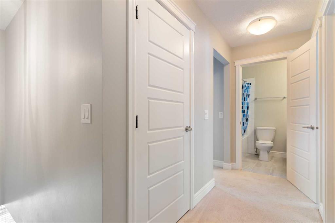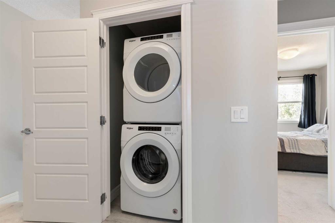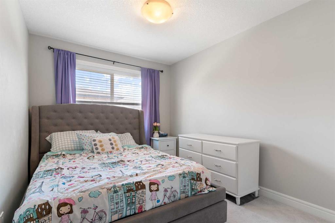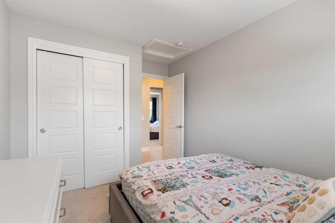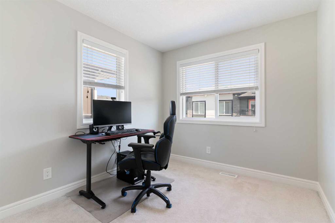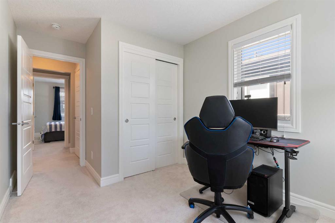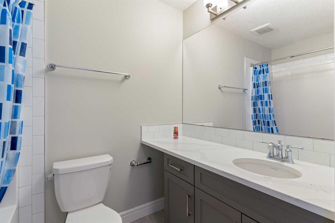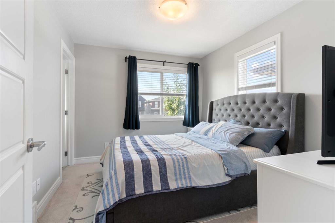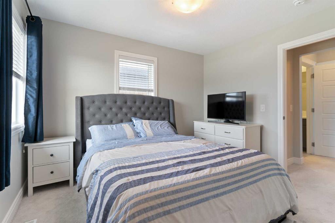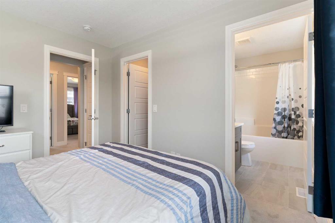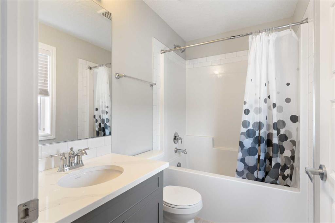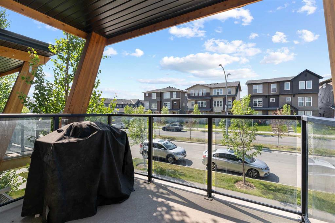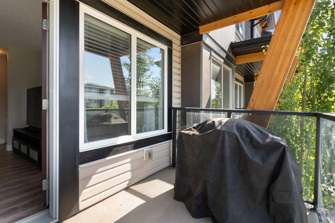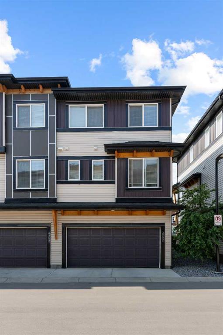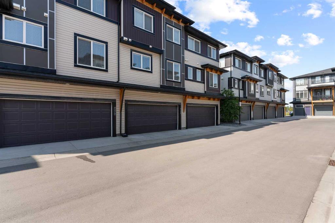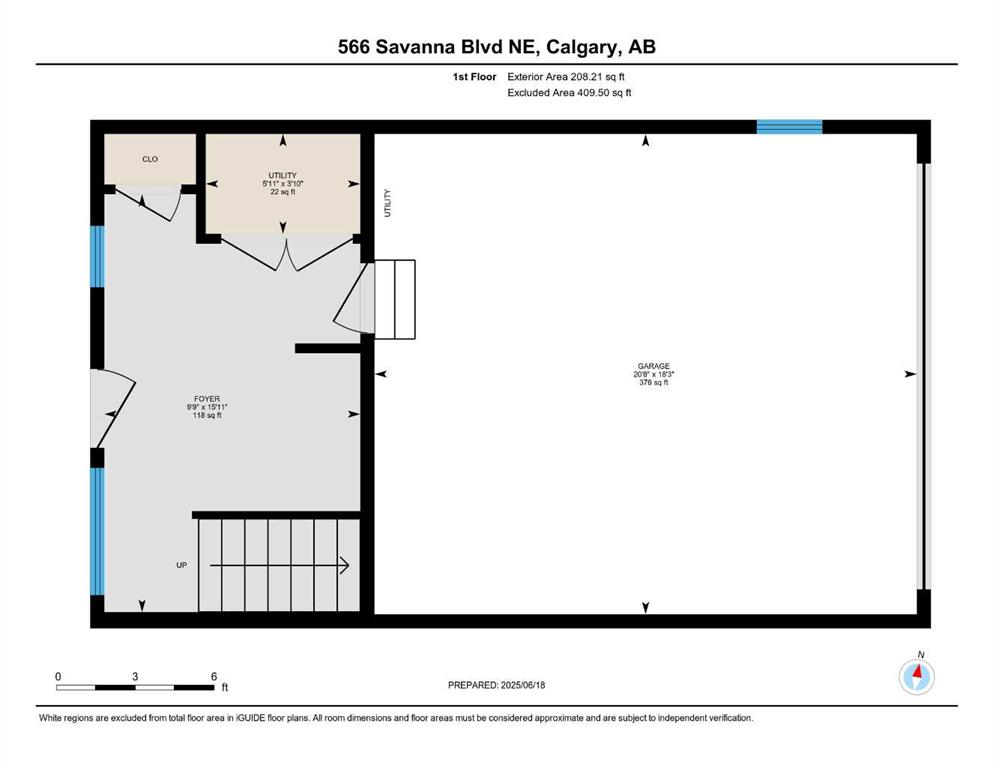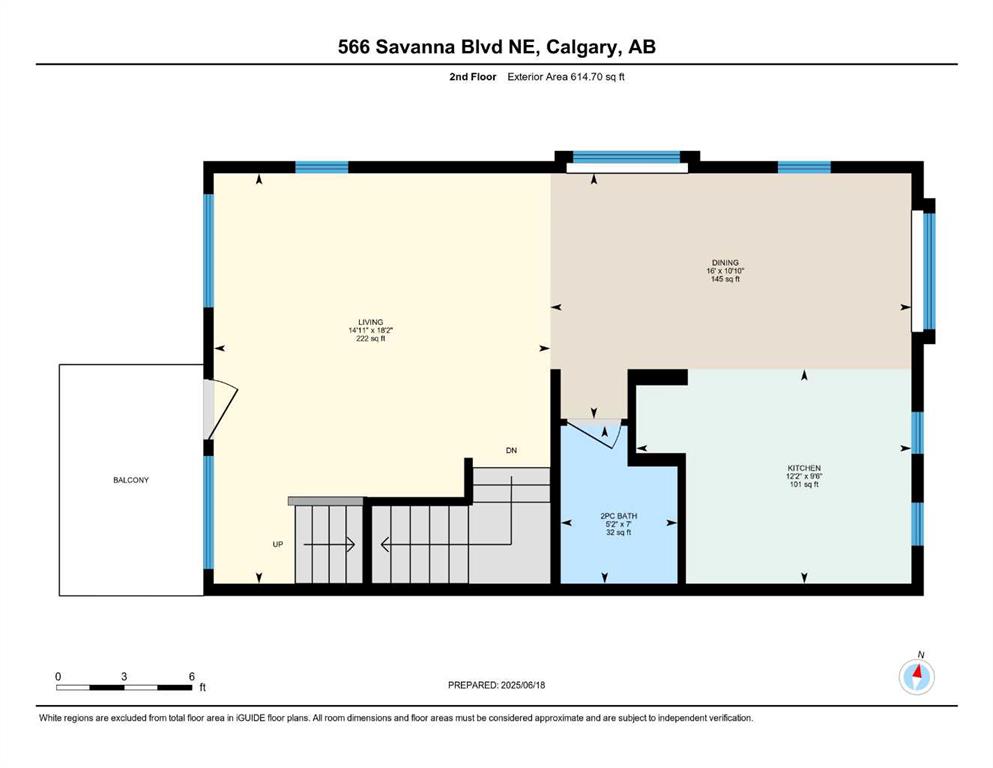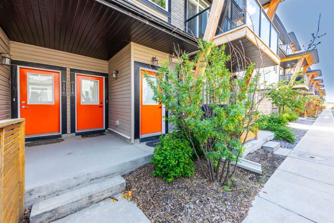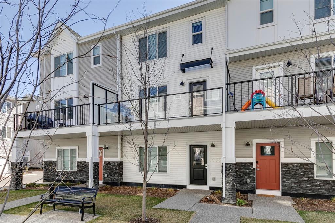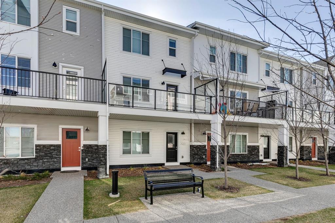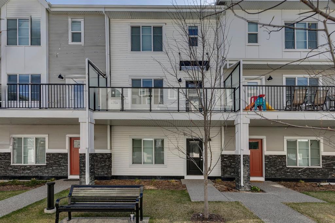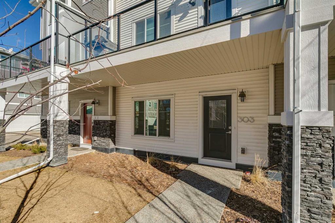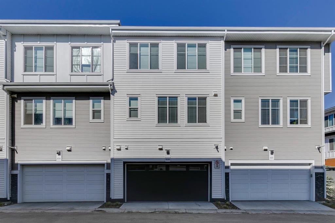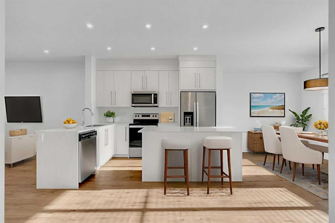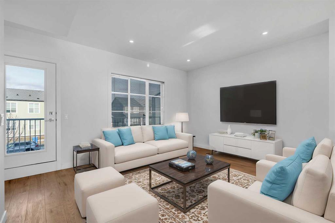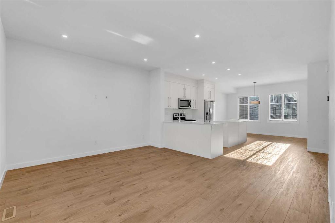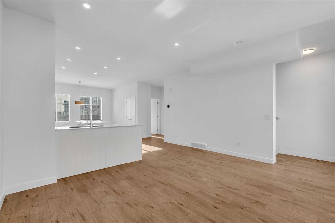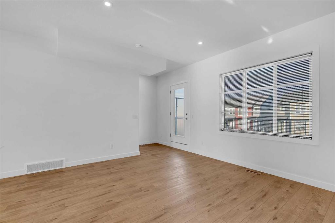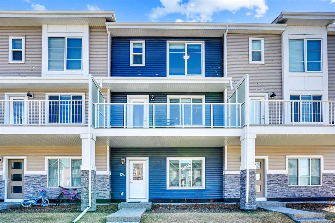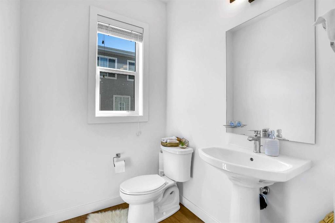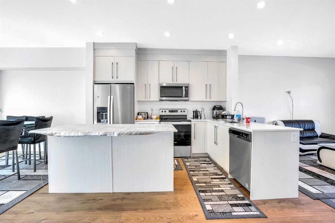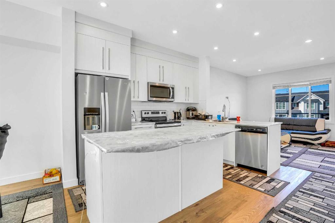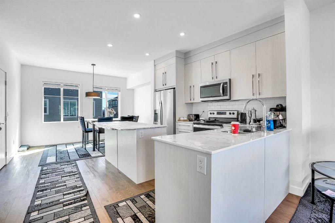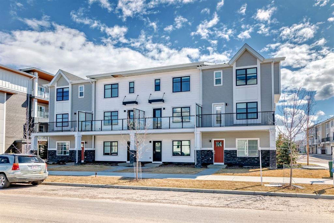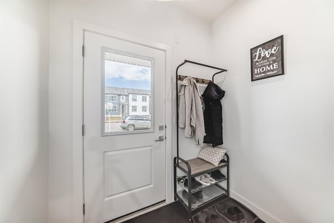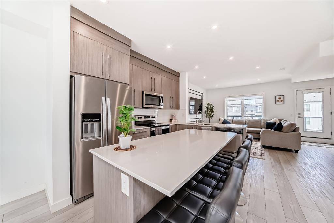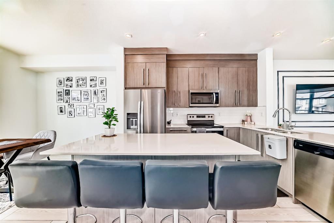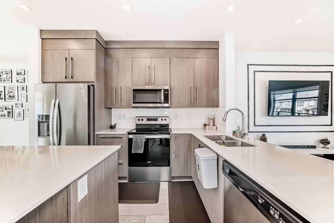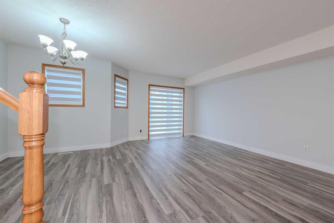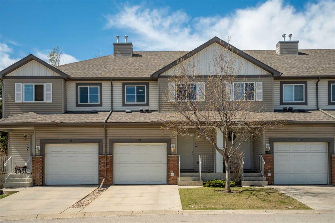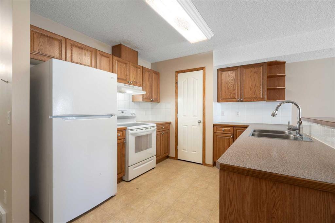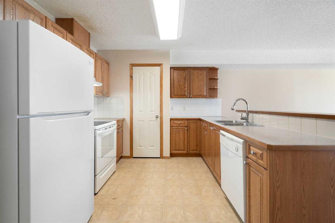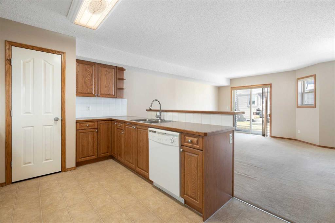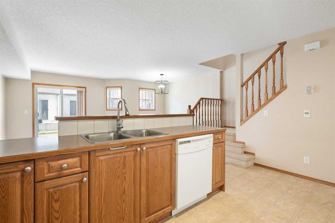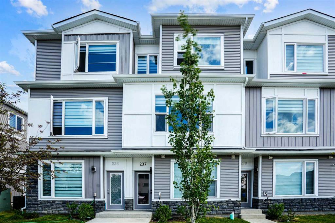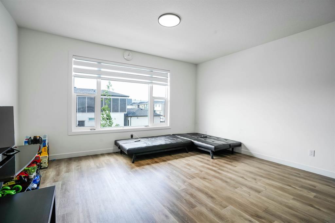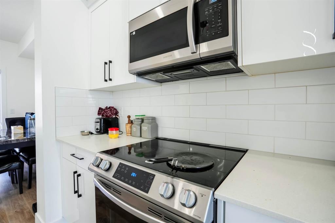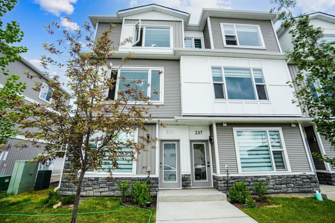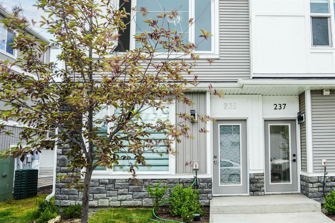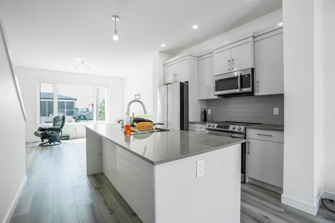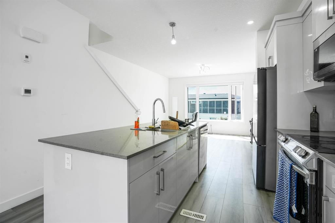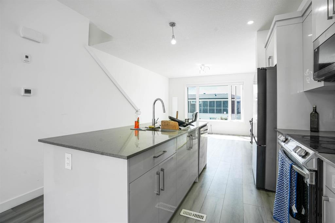566 Savanna Boulevard NE
Calgary T3J 0Y2
MLS® Number: A2232409
$ 424,999
3
BEDROOMS
2 + 1
BATHROOMS
1,458
SQUARE FEET
2017
YEAR BUILT
This is the one you’ve been waiting for. Welcome to this meticulously maintained end-unit townhome featuring 3 bedrooms, 2.5 bathrooms, and a double attached garage, ideally located in the vibrant community of Saddle Ridge. Step inside to a bright, open floor plan filled with natural light. The spacious living room is perfect for everyday living and entertaining. The modern kitchen shines with quartz countertops, stainless steel appliances, and ample storage—ideal for the home chef. Enjoy the convenience of top-floor laundry, well-designed spaces, and stylish finishes throughout. Set in a family-friendly area with great neighbours, close to shopping, schools, walking paths, and other everyday amenities, plus easy access to major roadways for commuting. Virtual tour available—this home will have you at “Hello!” Welcome Home!
| COMMUNITY | Saddle Ridge |
| PROPERTY TYPE | Row/Townhouse |
| BUILDING TYPE | Four Plex |
| STYLE | 3 Storey |
| YEAR BUILT | 2017 |
| SQUARE FOOTAGE | 1,458 |
| BEDROOMS | 3 |
| BATHROOMS | 3.00 |
| BASEMENT | None |
| AMENITIES | |
| APPLIANCES | Dishwasher, Dryer, Electric Stove, Microwave Hood Fan, Washer, Window Coverings |
| COOLING | None |
| FIREPLACE | N/A |
| FLOORING | Carpet, Laminate |
| HEATING | Forced Air |
| LAUNDRY | In Hall |
| LOT FEATURES | Back Lane |
| PARKING | Double Garage Attached |
| RESTRICTIONS | Board Approval |
| ROOF | Asphalt Shingle |
| TITLE | Fee Simple |
| BROKER | Royal LePage Benchmark |
| ROOMS | DIMENSIONS (m) | LEVEL |
|---|---|---|
| Foyer | 15`11" x 9`9" | Lower |
| 2pc Bathroom | 7`0" x 5`2" | Second |
| Dining Room | 10`10" x 16`0" | Second |
| Kitchen | 9`6" x 12`2" | Second |
| Living Room | 18`2" x 14`11" | Second |
| 4pc Bathroom | 5`0" x 7`10" | Third |
| 4pc Ensuite bath | 8`0" x 5`0" | Third |
| Bedroom | 9`1" x 13`4" | Third |
| Bedroom | 8`9" x 13`4" | Third |
| Bedroom - Primary | 9`9" x 11`5" | Third |

