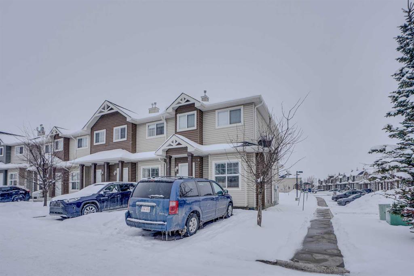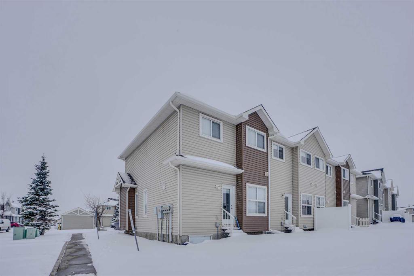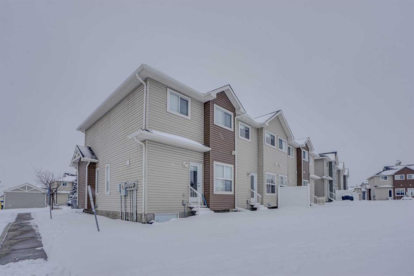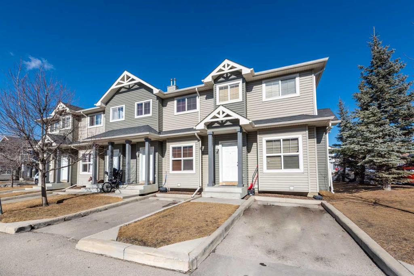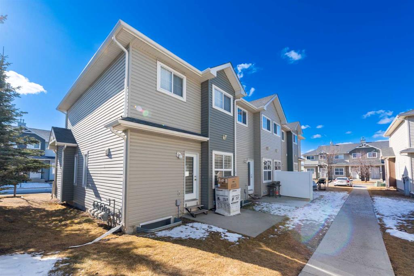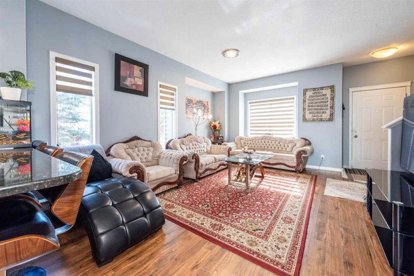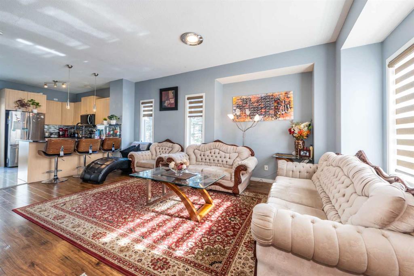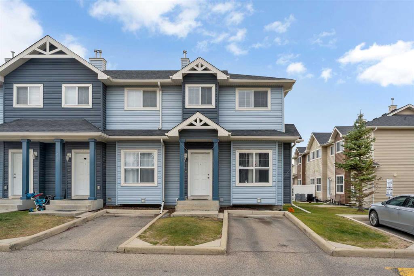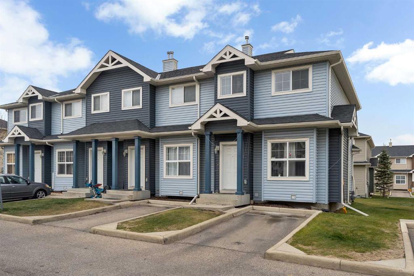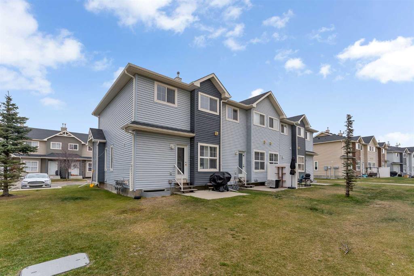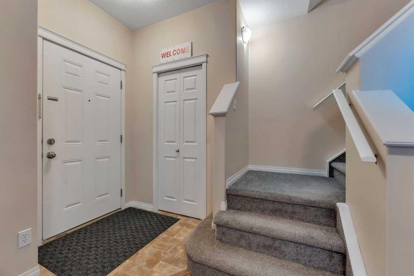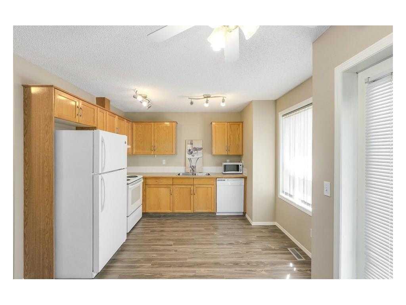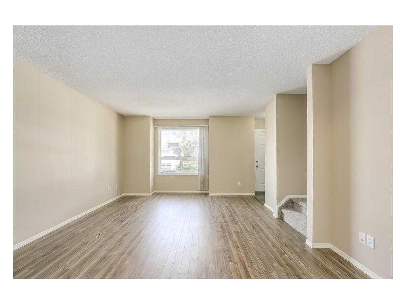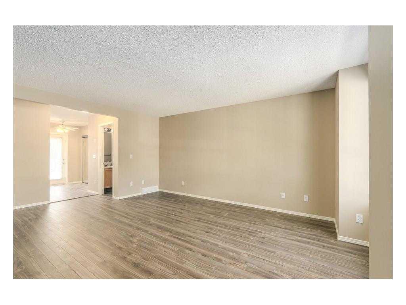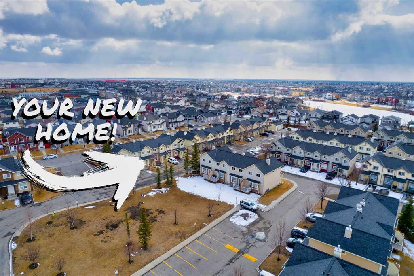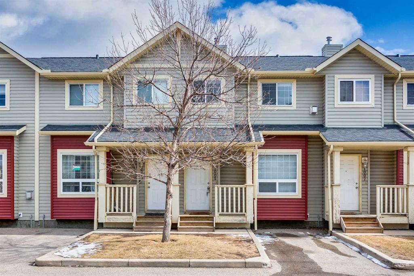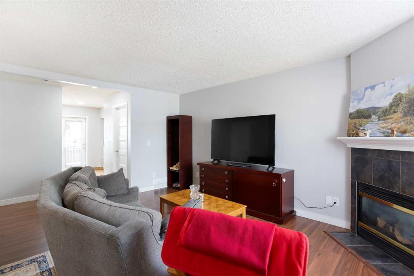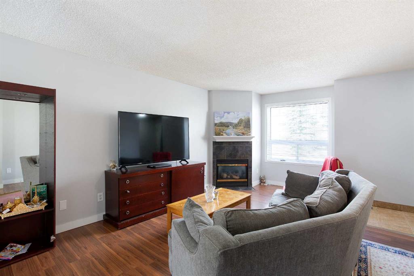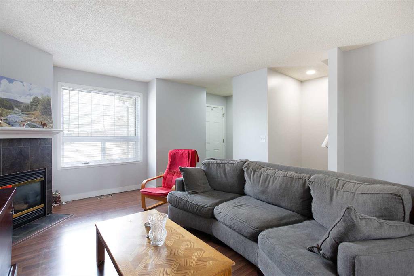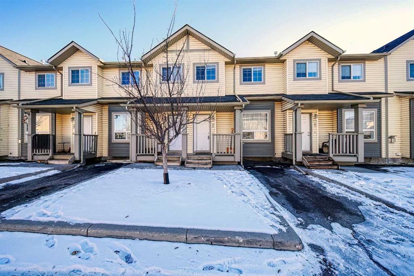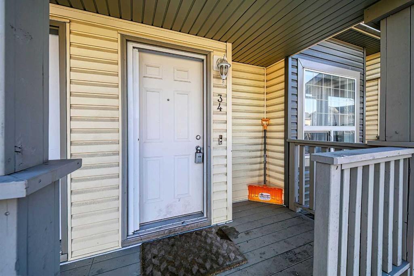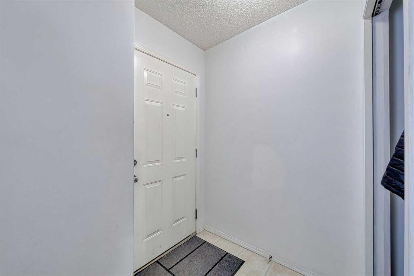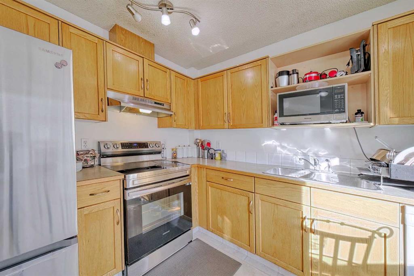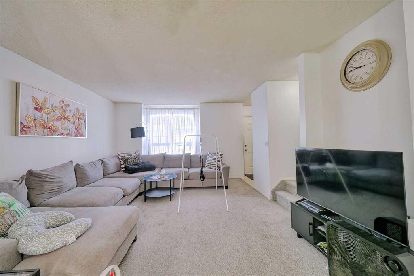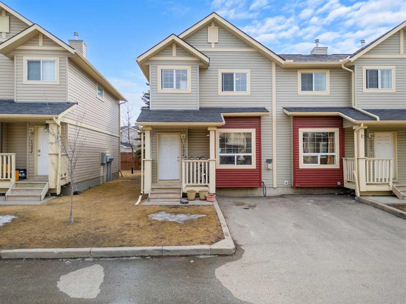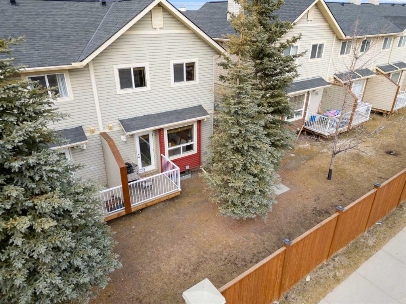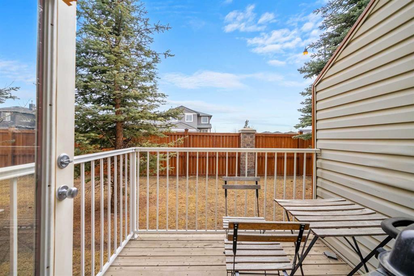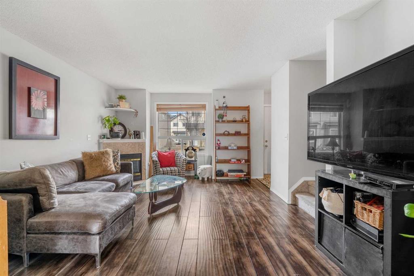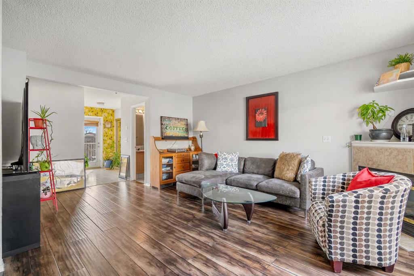503, 111 Tarawood Lane NE
Calgary t3j0g8
MLS® Number: A2205363
$ 409,999
4
BEDROOMS
3 + 1
BATHROOMS
1,143
SQUARE FEET
2007
YEAR BUILT
Prime Location! Stylish & Spacious Townhouse Near C-Train & Major Routes Welcome to this beautifully designed two-story townhouse, ideally located just minutes from the C-Train, McKnight Blvd, and Stoney Trail. Enjoy the convenience of nearby amenities while living in a vibrant, family-friendly community. Step inside to an inviting open-concept main floor, where the spacious living room seamlessly connects to the kitchen and dining area. The modern kitchen features abundant cabinetry, sleek black appliances, and an L-shaped island with a raised eating bar—perfect for casual dining or entertaining. Stylish laminate flooring adds warmth and elegance throughout. The bright dining nook offers plenty of space for a large table and leads to a private concrete patio, ideal for morning coffee or summer BBQs. A convenient half bath completes the main floor. Upstairs, you’ll find three generously sized bedrooms, including a spacious primary suite with a walk-in closet and a three-piece ensuite. A full four-piece bath and a large linen closet add extra functionality. The fully finished basement provides even more living space, featuring a large bedroom that can double as a rec room, a modern bathroom, a laundry area, and a versatile den—perfect for a home office, gym, or additional storage. Adding to its appeal, this unit is directly across from a park and play area, making it a fantastic home for families. Visitor parking is conveniently located on both sides of the unit for easy guest access.
| COMMUNITY | Taradale |
| PROPERTY TYPE | Row/Townhouse |
| BUILDING TYPE | Five Plus |
| STYLE | 2 Storey |
| YEAR BUILT | 2007 |
| SQUARE FOOTAGE | 1,143 |
| BEDROOMS | 4 |
| BATHROOMS | 4.00 |
| BASEMENT | Finished, Full |
| AMENITIES | |
| APPLIANCES | Dishwasher, Dryer, Electric Stove, Microwave Hood Fan, Refrigerator, Washer |
| COOLING | None |
| FIREPLACE | N/A |
| FLOORING | Carpet, Ceramic Tile, Laminate, Linoleum |
| HEATING | Forced Air, Natural Gas |
| LAUNDRY | In Basement |
| LOT FEATURES | Rectangular Lot |
| PARKING | Stall |
| RESTRICTIONS | Easement Registered On Title, Utility Right Of Way |
| ROOF | Asphalt Shingle |
| TITLE | Fee Simple |
| BROKER | eXp Realty |
| ROOMS | DIMENSIONS (m) | LEVEL |
|---|---|---|
| 3pc Bathroom | 4`11" x 5`9" | Basement |
| Laundry | 6`8" x 7`10" | Basement |
| Flex Space | 6`7" x 10`3" | Basement |
| Furnace/Utility Room | 5`11" x 8`5" | Basement |
| Office | 8`2" x 10`8" | Basement |
| Bedroom | 8`3" x 8`4" | Basement |
| 2pc Bathroom | 5`7" x 4`4" | Main |
| Dining Room | 6`0" x 7`10" | Main |
| Kitchen | 11`2" x 11`9" | Main |
| Living Room | 12`11" x 18`9" | Main |
| Entrance | 4`5" x 5`1" | Main |
| 3pc Ensuite bath | 6`0" x 7`4" | Second |
| Bedroom - Primary | 10`9" x 10`0" | Second |
| Walk-In Closet | 5`1" x 5`1" | Second |
| 4pc Bathroom | 7`11" x 4`11" | Second |
| Bedroom | 8`6" x 10`9" | Second |
| Bedroom | 8`4" x 8`8" | Second |























































