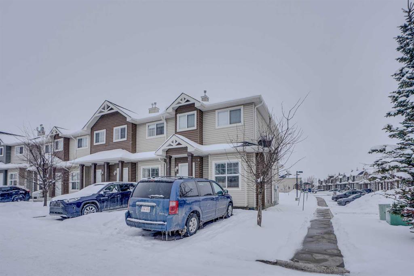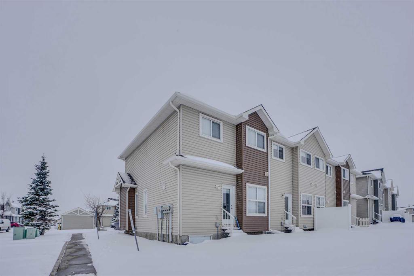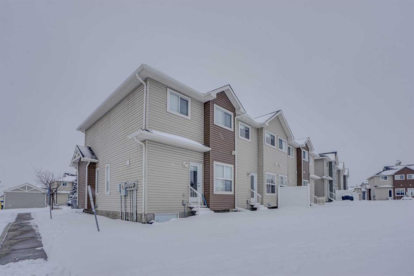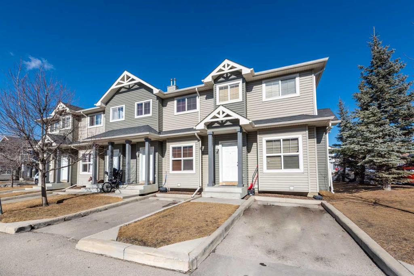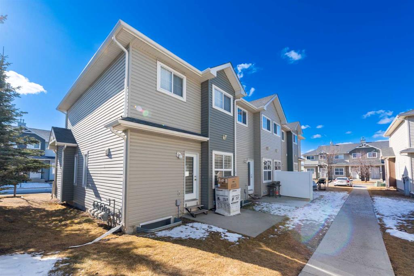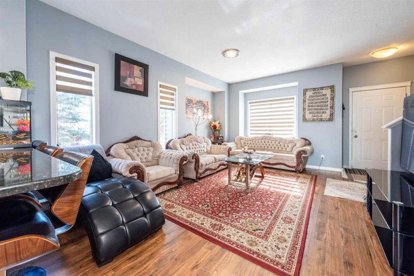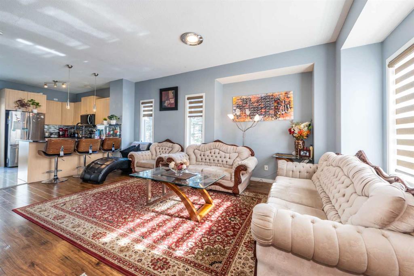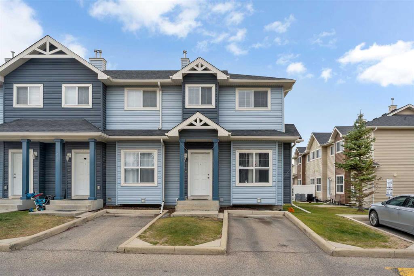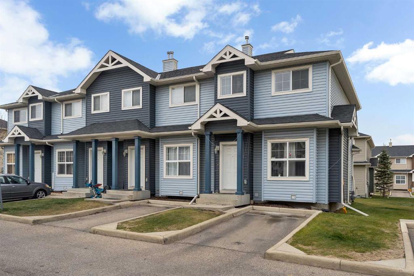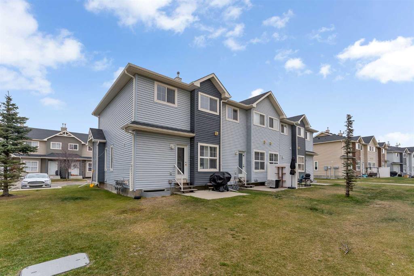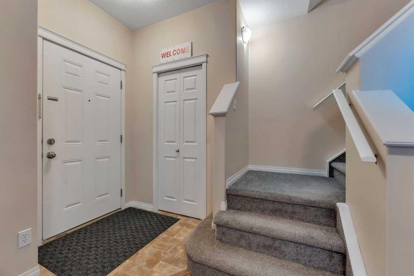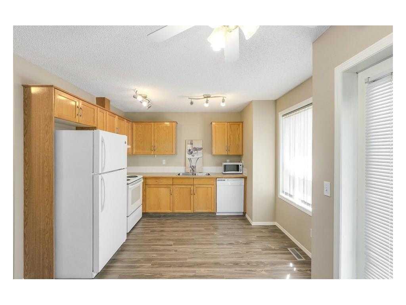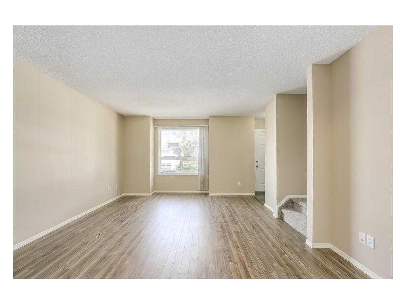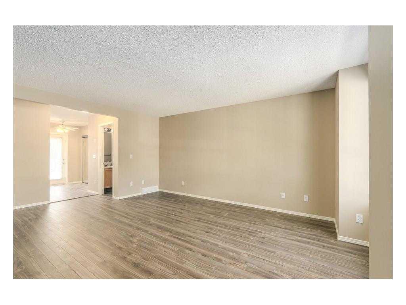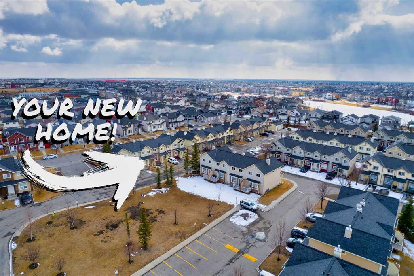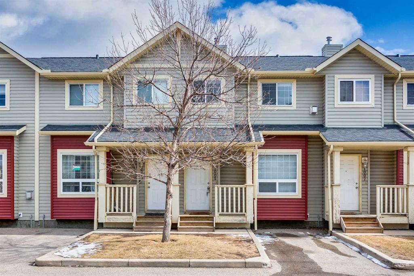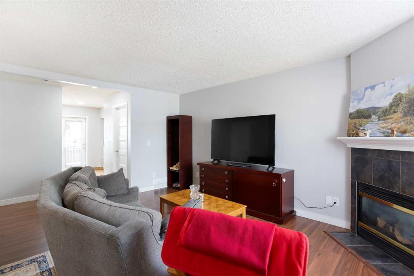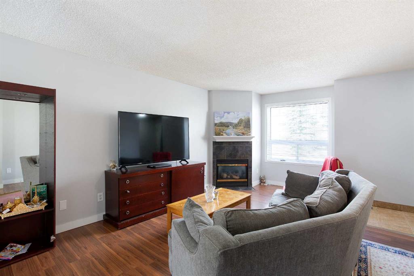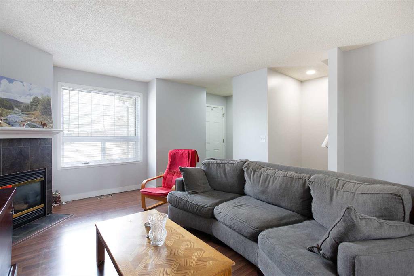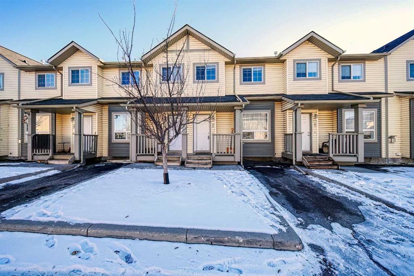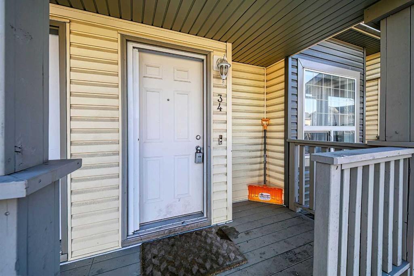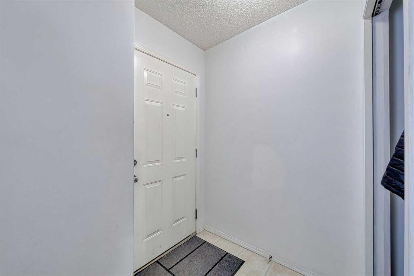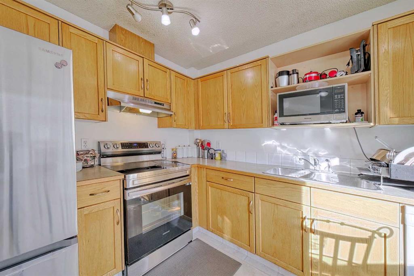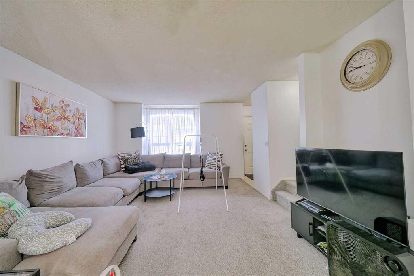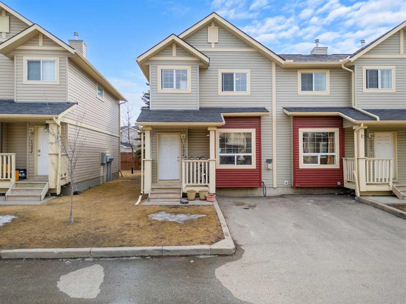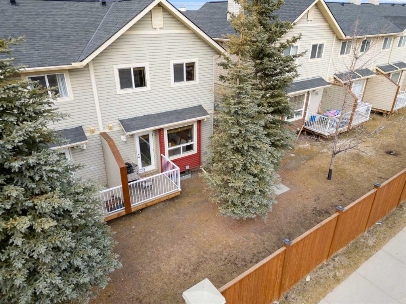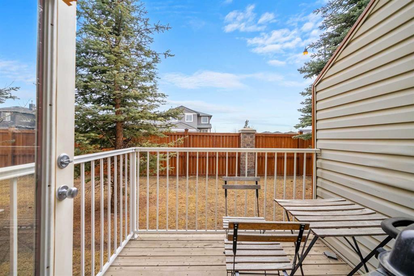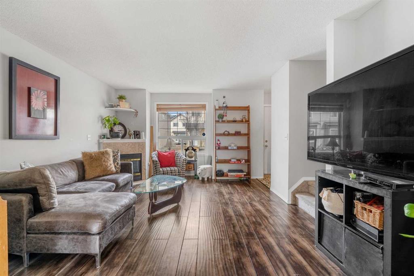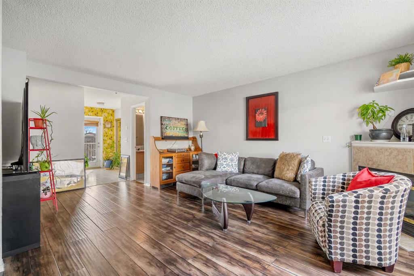323, 111 Tarawood Lane NE
Calgary T3J 0G8
MLS® Number: A2199387
$ 395,500
3
BEDROOMS
1 + 1
BATHROOMS
1,162
SQUARE FEET
2007
YEAR BUILT
Meticulously maintained Townhome backing onto a beautiful park. Main floor offers bright spacious living room with 9 ft ceiling. Well planned out kitchen, dining area, and a convenient bathroom on the main floor. Upper Floor offers 3 spacious bedrooms and a full bathroom. Main bedroom offers spacous walk-in closet. Unfinsihed basement comes with laundry and provides a lot of room for storage. This beautiful home is at a walking distance to many amenities such as C-train, Fresco, Genesis Center, Shoppers, banks and bus stop. First Owner occupied (Smoking and Pet free). Book your showing today to make this beautiful home yours.
| COMMUNITY | Taradale |
| PROPERTY TYPE | Row/Townhouse |
| BUILDING TYPE | Five Plus |
| STYLE | 2 Storey |
| YEAR BUILT | 2007 |
| SQUARE FOOTAGE | 1,162 |
| BEDROOMS | 3 |
| BATHROOMS | 2.00 |
| BASEMENT | Full, Unfinished |
| AMENITIES | |
| APPLIANCES | Dishwasher, Electric Stove, Range Hood, Refrigerator, Washer/Dryer |
| COOLING | None |
| FIREPLACE | N/A |
| FLOORING | Carpet, Laminate |
| HEATING | Forced Air |
| LAUNDRY | In Basement |
| LOT FEATURES | Backs on to Park/Green Space |
| PARKING | Parking Pad |
| RESTRICTIONS | None Known |
| ROOF | Asphalt Shingle |
| TITLE | Fee Simple |
| BROKER | URBAN-REALTY.ca |
| ROOMS | DIMENSIONS (m) | LEVEL |
|---|---|---|
| 2pc Bathroom | 5`7" x 5`5" | Main |
| Dining Room | 6`1" x 8`5" | Main |
| Kitchen | 11`4" x 11`5" | Main |
| Living Room | 13`5" x 18`8" | Main |
| 4pc Bathroom | 8`1" x 5`2" | Second |
| Bedroom | 9`4" x 10`10" | Second |
| Bedroom | 8`6" x 10`1" | Second |
| Bedroom - Primary | 17`5" x 12`9" | Second |






















