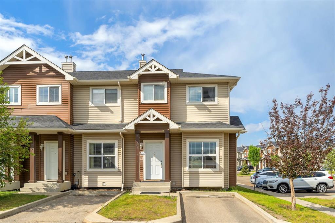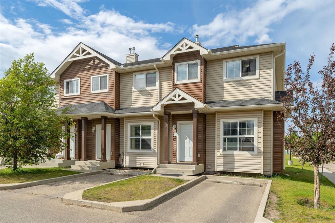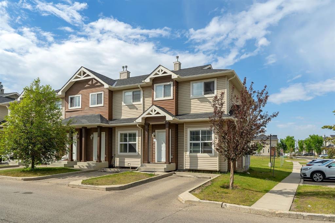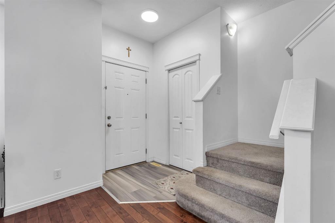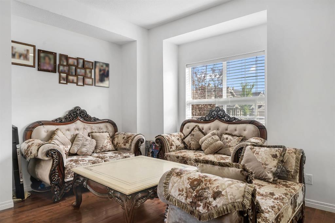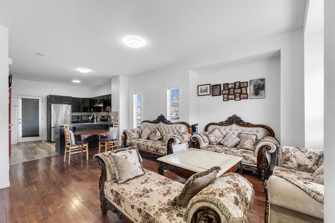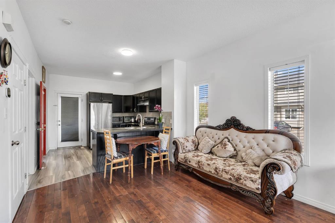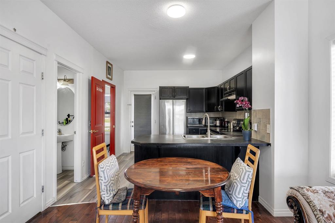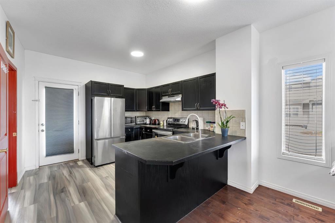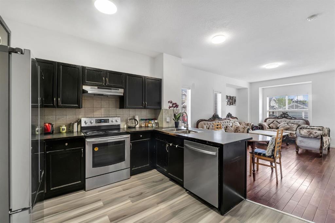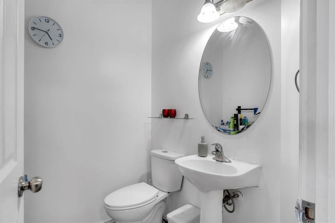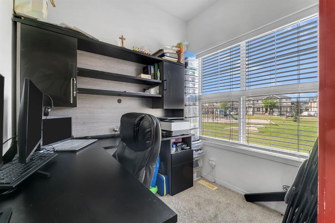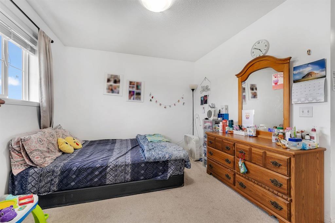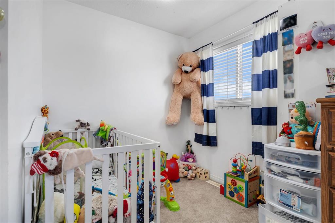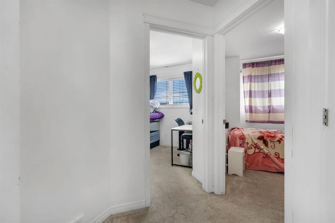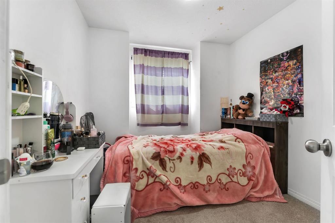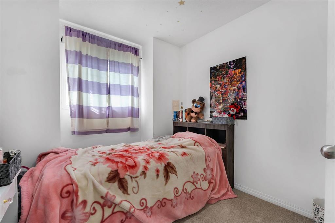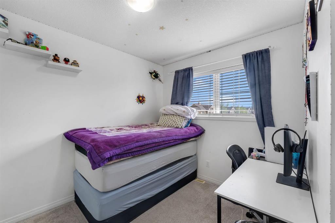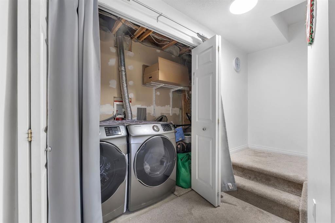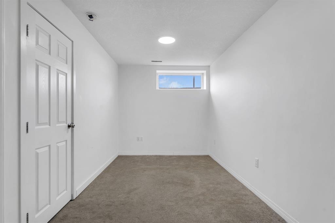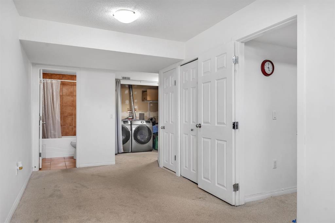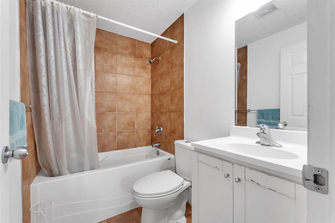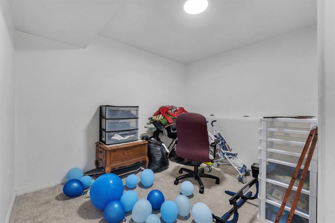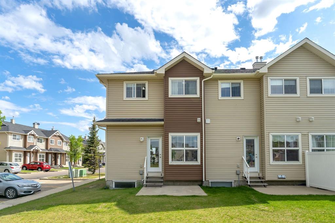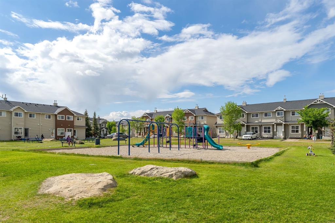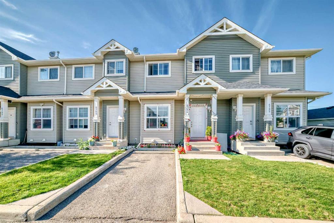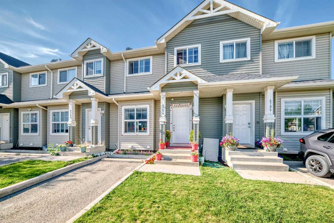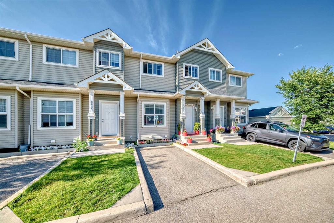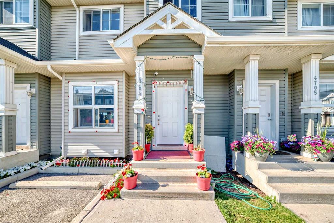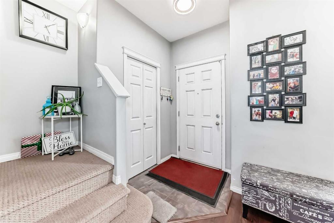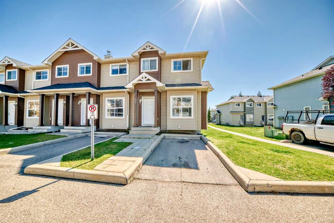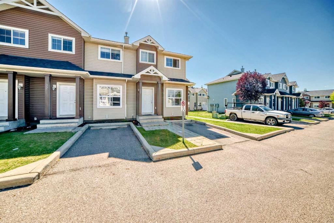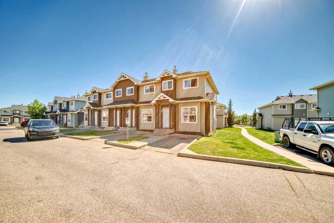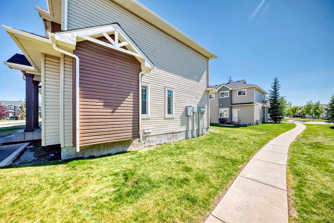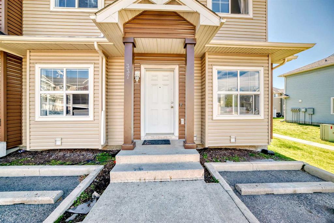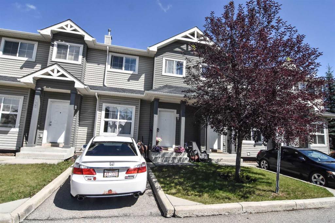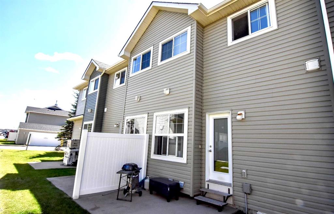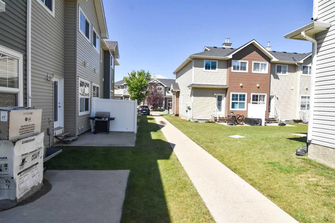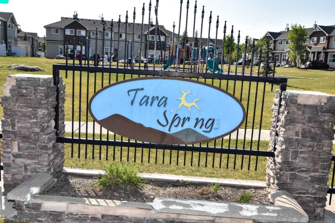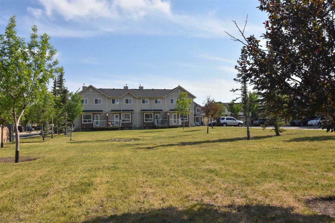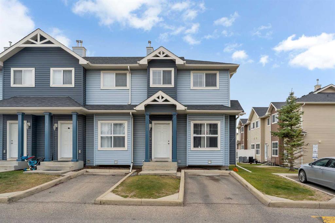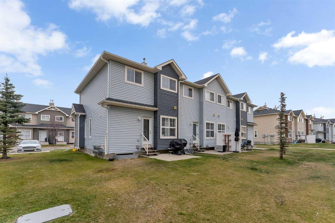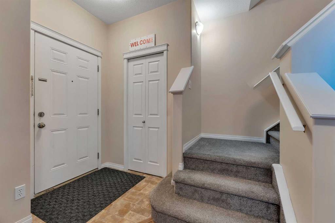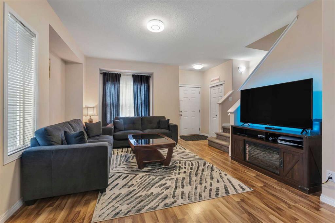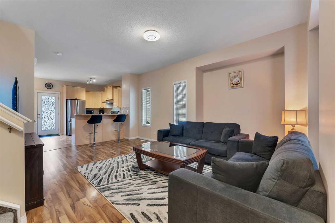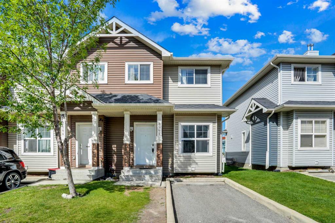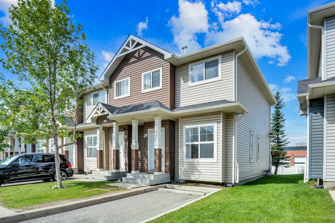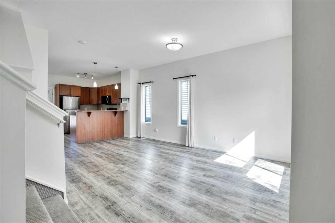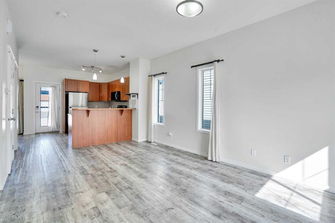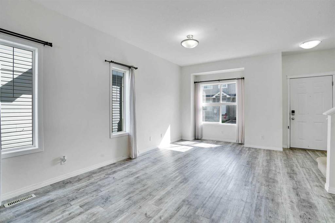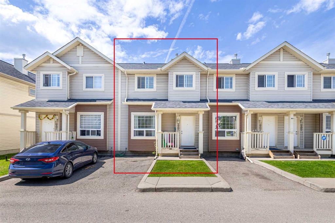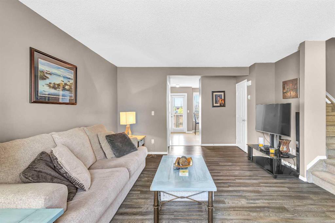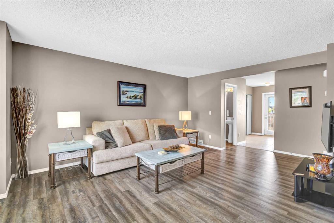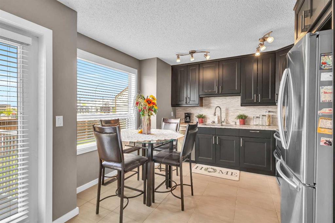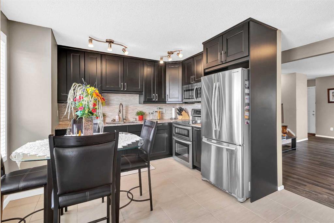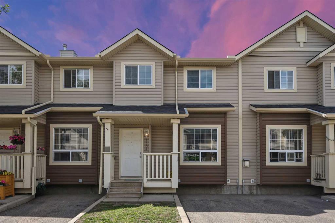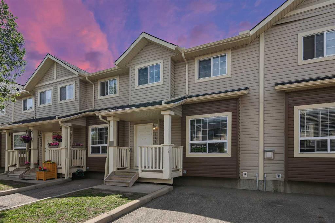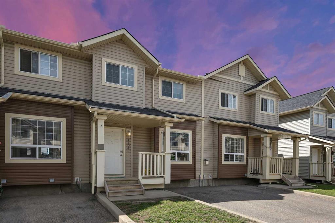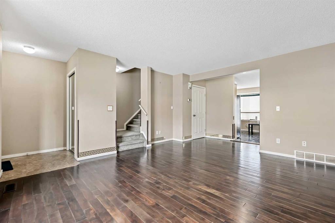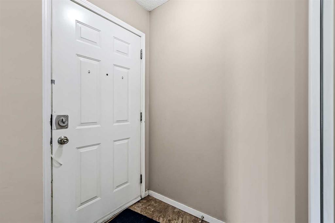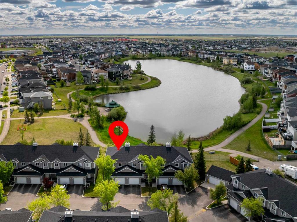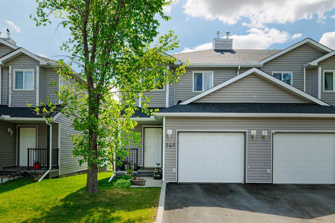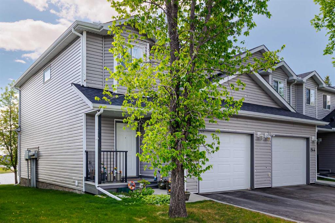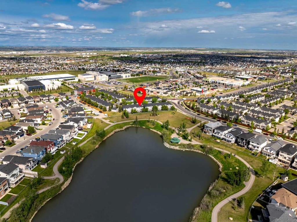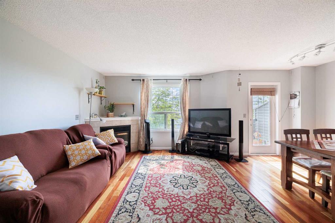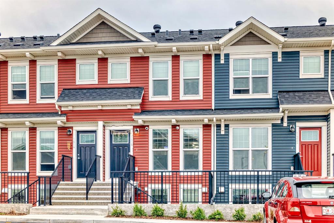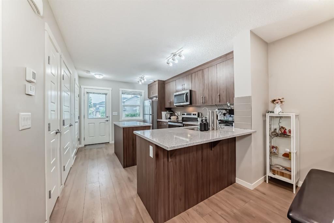301, 111 Tarawood Lane NE
Calgary T3J 0C1
MLS® Number: A2247876
$ 378,999
4
BEDROOMS
2 + 1
BATHROOMS
1,162
SQUARE FEET
2006
YEAR BUILT
This beautifully located corner townhouse offers approximately 1,200 sq. ft. of living space and backs onto a peaceful playground park, providing both privacy and scenic views. The home features a blend of hardwood flooring and vinyl plank on the main floor, with brand new carpet upstairs and in the fully finished basement, creating a fresh and stylish feel throughout. The main floor includes a bright living room with 9 ft. ceilings, a well-appointed kitchen with new appliances, a dining area, a convenient powder room, and a generously sized office, ideal for working from home or a quiet study space. Upstairs, you'll find three spacious bedrooms and a full bathroom, perfect for family living. The fully finished basement adds valuable additional space, including a cozy family room, an extra bedroom (without a window, ideal for an office or guest room), another full bathroom, and a dedicated laundry area. With a total of 2.5 bathrooms, this home combines comfort, functionality, and thoughtful upgrades. Located just one block from the C-Train station and close to gyms, banks, bus stops, and everyday essentials, this move-in-ready property is perfect for families, professionals, or investors. Don't miss this opportunity! BOOK YOUR SHOWING TODAY!
| COMMUNITY | Taradale |
| PROPERTY TYPE | Row/Townhouse |
| BUILDING TYPE | Five Plus |
| STYLE | 2 Storey |
| YEAR BUILT | 2006 |
| SQUARE FOOTAGE | 1,162 |
| BEDROOMS | 4 |
| BATHROOMS | 3.00 |
| BASEMENT | Finished, Full |
| AMENITIES | |
| APPLIANCES | Dishwasher, Electric Stove, ENERGY STAR Qualified Dishwasher, Microwave, Range Hood, Refrigerator, Window Coverings |
| COOLING | None |
| FIREPLACE | N/A |
| FLOORING | Carpet, Hardwood, Vinyl Plank |
| HEATING | Forced Air, Natural Gas |
| LAUNDRY | In Unit |
| LOT FEATURES | Back Yard, Backs on to Park/Green Space, Landscaped, Lawn |
| PARKING | Stall |
| RESTRICTIONS | None Known |
| ROOF | Asphalt Shingle |
| TITLE | Fee Simple |
| BROKER | CIR Realty |
| ROOMS | DIMENSIONS (m) | LEVEL |
|---|---|---|
| Laundry | 3`0" x 11`2" | Basement |
| 4pc Bathroom | 7`3" x 4`11" | Basement |
| Furnace/Utility Room | 9`6" x 4`3" | Basement |
| Living Room | 20`6" x 8`10" | Basement |
| Bedroom | 10`6" x 8`3" | Basement |
| Living Room | 19`11" x 14`6" | Main |
| Kitchen | 11`7" x 11`2" | Main |
| 2pc Bathroom | 5`1" x 5`7" | Main |
| Office | 8`1" x 6`1" | Main |
| Bedroom | 10`4" x 8`8" | Second |
| Bedroom | 10`9" x 8`11" | Second |
| Bedroom - Primary | 12`10" x 17`2" | Second |
| 4pc Bathroom | 4`11" x 8`1" | Second |

