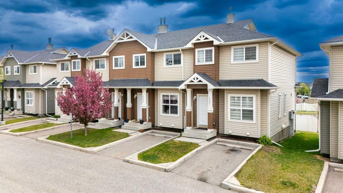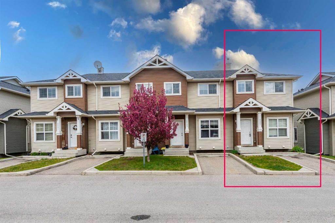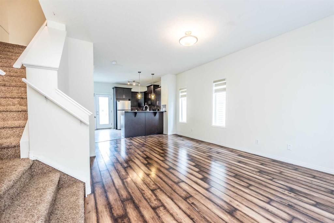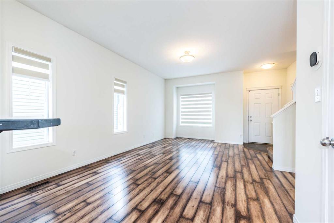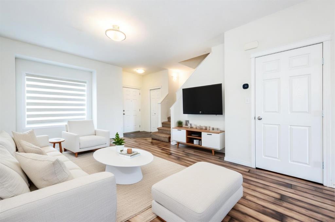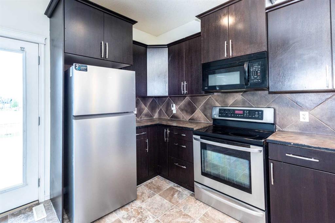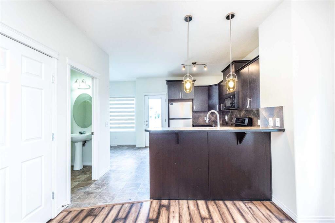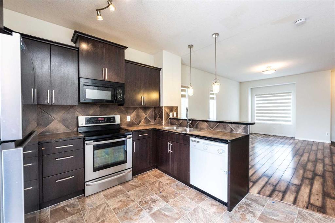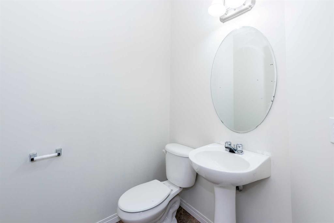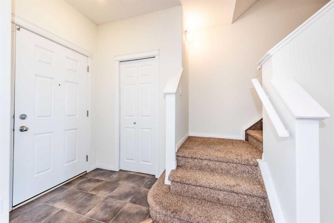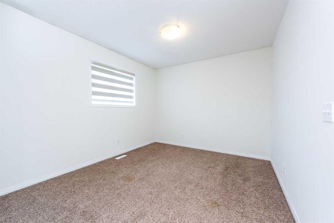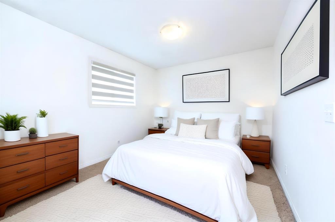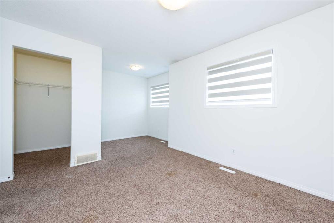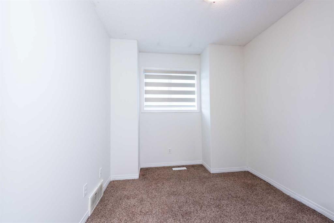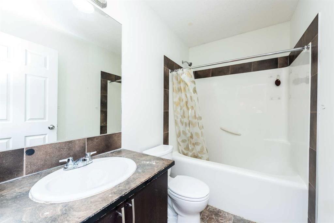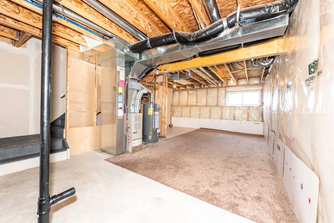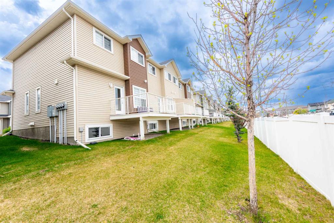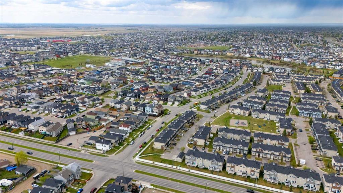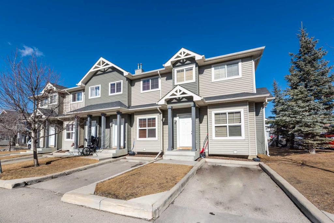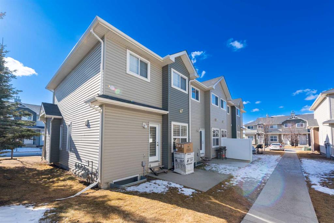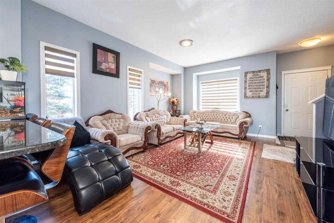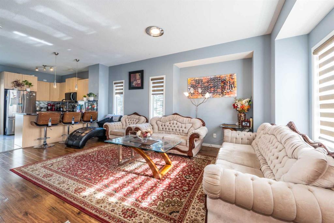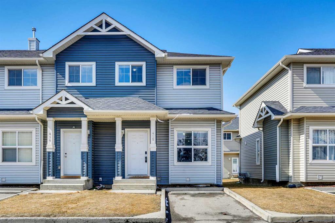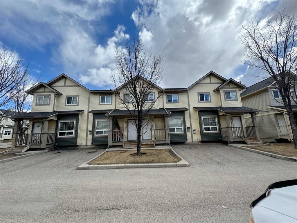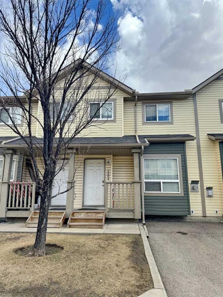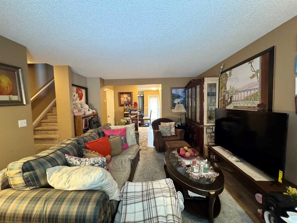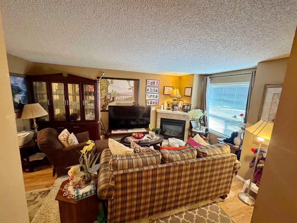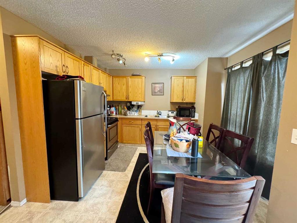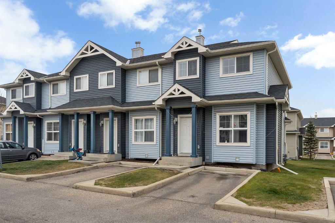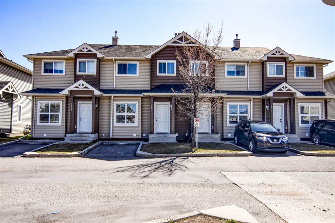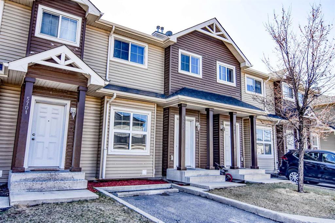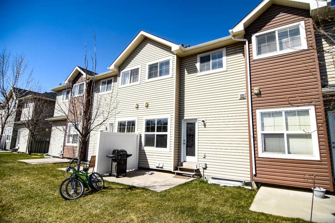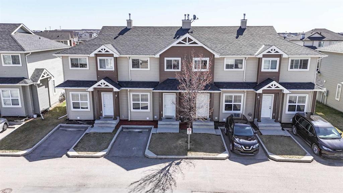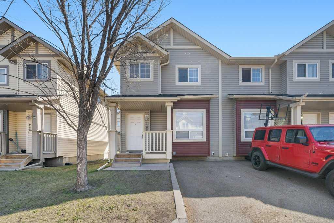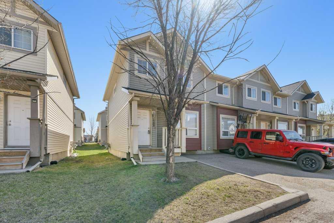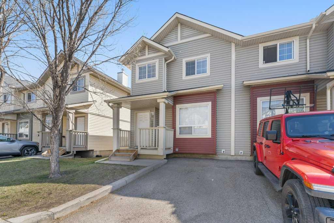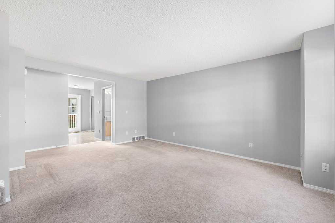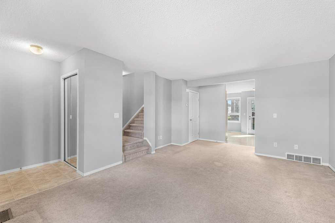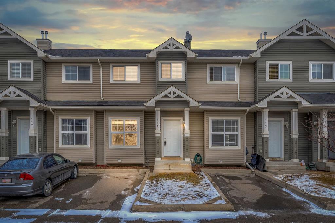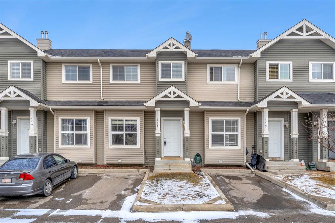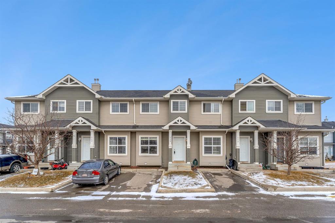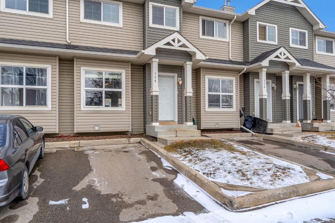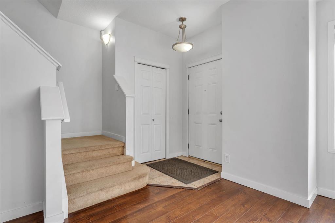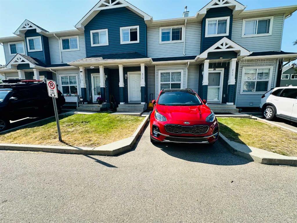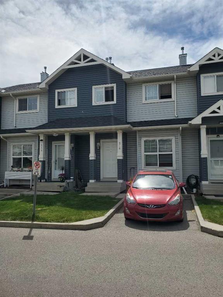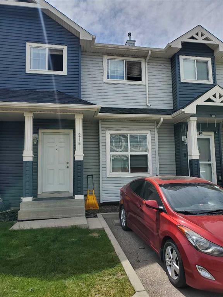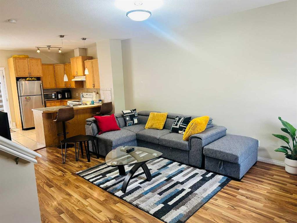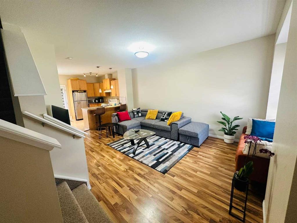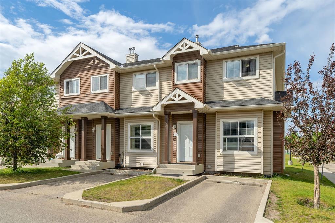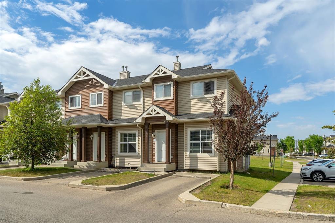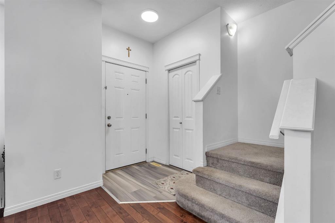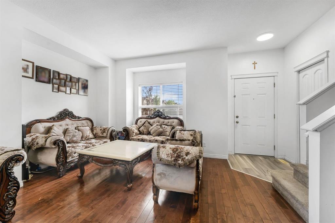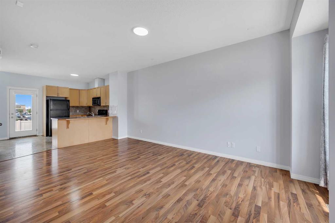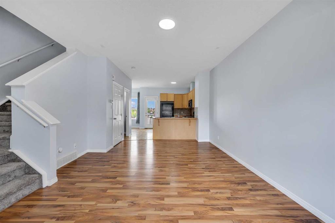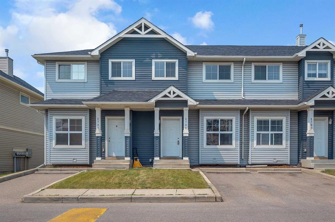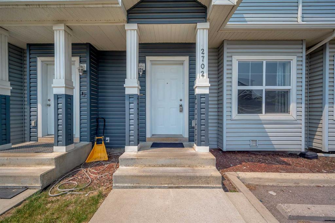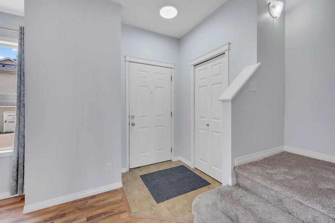4507, 111 Tarawood Lane NE
Calgary T3J 0H1
MLS® Number: A2221312
$ 369,900
3
BEDROOMS
1 + 1
BATHROOMS
1,150
SQUARE FEET
2007
YEAR BUILT
Location, Location, Location - End-Unit townhouse with low condo fees near Saddletowne Circle. Easy access to Train Station, Schools, Genesis Centre, YMCA, Library, Lakes, and shopping; groceries, banks, drug marts, etc. A great opportunity for both first-time home buyers or investors. Fresh coat of new paint recently done. Upon entering, you'll be greeted by the bright and airy main floor. Kitchen has ample cabinet space with laminate countertops. Powder room and breakfast nook completes the main floor. Back door leads to the deck. Assigned parking stall is right in front of the house. Upper floor has a huge primary bedroom which comprises a walk-in closet. 4-pc bathroom and 2 additional bedrooms complete this floor. The basement is unfinished which is awaiting your creative ideas. Taradale is Calgary’s sought-after community - Lots of restaurants and shopping options nearby. Call your favourite Realtor to book a showing today!
| COMMUNITY | Taradale |
| PROPERTY TYPE | Row/Townhouse |
| BUILDING TYPE | Four Plex |
| STYLE | 2 Storey |
| YEAR BUILT | 2007 |
| SQUARE FOOTAGE | 1,150 |
| BEDROOMS | 3 |
| BATHROOMS | 2.00 |
| BASEMENT | Full, Unfinished |
| AMENITIES | |
| APPLIANCES | Dishwasher, Dryer, Electric Stove, Microwave Hood Fan, Refrigerator, Washer |
| COOLING | None |
| FIREPLACE | N/A |
| FLOORING | Carpet, Laminate |
| HEATING | Forced Air, Natural Gas |
| LAUNDRY | In Basement |
| LOT FEATURES | Back Yard, No Neighbours Behind, Rectangular Lot |
| PARKING | Assigned, Stall |
| RESTRICTIONS | Easement Registered On Title, Underground Utility Right of Way |
| ROOF | Asphalt Shingle |
| TITLE | Fee Simple |
| BROKER | Diamond Realty & Associates LTD. |
| ROOMS | DIMENSIONS (m) | LEVEL |
|---|---|---|
| Living Room | 12`10" x 10`4" | Main |
| Kitchen | 11`2" x 11`5" | Main |
| Dining Room | 12`10" x 9`5" | Main |
| Breakfast Nook | 6`2" x 8`4" | Main |
| 2pc Bathroom | 5`7" x 5`2" | Main |
| Bedroom - Primary | 17`2" x 12`10" | Upper |
| Bedroom | 9`3" x 10`9" | Upper |
| Bedroom | 8`3" x 10`2" | Upper |
| 4pc Bathroom | 8`0" x 4`11" | Upper |

